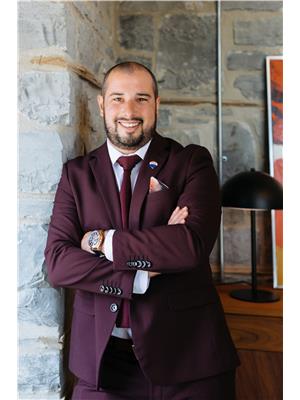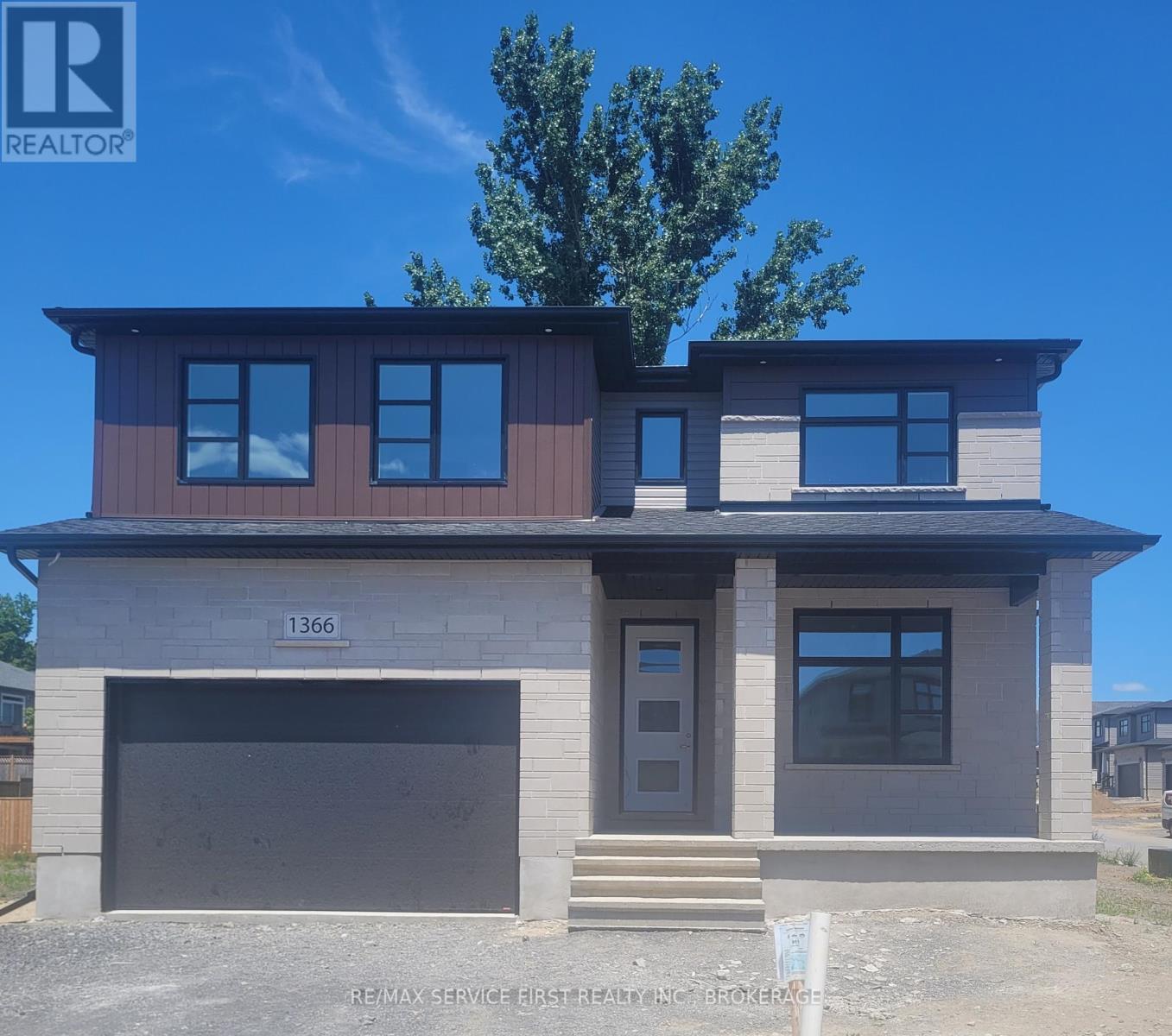1366 Woodfield Crescent Kingston, Ontario K7P 0T3
$1,056,742
Stylish and spacious, this newly built home sits on a desirable corner lot backing onto a historic property, offering a unique blend of modern comfort and timeless charm. The open-concept main floor is designed for everyday living and entertaining, featuring an inspiring kitchen with an impressive 8 island, a large pantry perfect for storage or a coffee station, and a generous mudroom plus a convenient main floor 2-piece bath. Upstairs, you will find four well-appointed bedrooms, including a serene primary suite with a large walk-in closet and luxurious 5-piece ensuite. 3 additional bedrooms, a full 4-piece bath and a thoughtfully placed laundry room complete the upper level. The lower level offers a fantastic opportunity for future development with a secondary suite rough-in and separate entrance ideal for extended family or income potential. A rare offering on a premium lot, blending functionality, flexibility, and an exceptional location. (id:26274)
Property Details
| MLS® Number | X12307867 |
| Property Type | Single Family |
| Neigbourhood | Westbrook Heights |
| Community Name | 42 - City Northwest |
| Amenities Near By | Park, Place Of Worship, Public Transit, Schools |
| Community Features | School Bus |
| Equipment Type | Water Heater - Tankless, Water Heater |
| Features | Irregular Lot Size, Sump Pump |
| Parking Space Total | 4 |
| Rental Equipment Type | Water Heater - Tankless, Water Heater |
| Structure | Porch |
Building
| Bathroom Total | 3 |
| Bedrooms Above Ground | 4 |
| Bedrooms Total | 4 |
| Age | New Building |
| Appliances | Water Meter |
| Basement Features | Separate Entrance |
| Basement Type | Full, N/a |
| Construction Style Attachment | Detached |
| Cooling Type | Central Air Conditioning |
| Exterior Finish | Stone, Vinyl Siding |
| Fire Protection | Smoke Detectors |
| Foundation Type | Poured Concrete |
| Half Bath Total | 1 |
| Heating Fuel | Natural Gas |
| Heating Type | Forced Air |
| Stories Total | 2 |
| Size Interior | 2,500 - 3,000 Ft2 |
| Type | House |
| Utility Water | Municipal Water |
Parking
| Attached Garage | |
| Garage |
Land
| Acreage | No |
| Land Amenities | Park, Place Of Worship, Public Transit, Schools |
| Landscape Features | Landscaped |
| Sewer | Sanitary Sewer |
| Size Depth | 101 Ft |
| Size Frontage | 51 Ft |
| Size Irregular | 51 X 101 Ft |
| Size Total Text | 51 X 101 Ft |
Rooms
| Level | Type | Length | Width | Dimensions |
|---|---|---|---|---|
| Second Level | Bathroom | 1.55 m | 3.81 m | 1.55 m x 3.81 m |
| Second Level | Laundry Room | 2.46 m | 2.49 m | 2.46 m x 2.49 m |
| Second Level | Primary Bedroom | 4.63 m | 4.05 m | 4.63 m x 4.05 m |
| Second Level | Bathroom | 2.49 m | 3.81 m | 2.49 m x 3.81 m |
| Second Level | Bedroom 2 | 3.41 m | 4.05 m | 3.41 m x 4.05 m |
| Second Level | Bedroom 3 | 4.14 m | 3.62 m | 4.14 m x 3.62 m |
| Second Level | Bedroom 4 | 3.04 m | 3.35 m | 3.04 m x 3.35 m |
| Main Level | Great Room | 4.42 m | 5.82 m | 4.42 m x 5.82 m |
| Main Level | Kitchen | 4.72 m | 3.56 m | 4.72 m x 3.56 m |
| Main Level | Dining Room | 4.81 m | 2.83 m | 4.81 m x 2.83 m |
| Main Level | Bathroom | 1.88 m | 1.85 m | 1.88 m x 1.85 m |
| Main Level | Mud Room | 1.46 m | 5.3 m | 1.46 m x 5.3 m |
Utilities
| Cable | Available |
| Electricity | Installed |
| Sewer | Installed |
Contact Us
Contact us for more information

Holly Henderson
Broker of Record
www.hollyandluca.com/
821 Blackburn Mews
Kingston, Ontario K7P 2N6
(613) 766-7650
www.remaxservicefirst.com/

Mike Cote-Dipietrantonio
Salesperson
www.dynamickingston.com/
105-1329 Gardiners Rd
Kingston, Ontario K7P 0L8
(613) 389-7777
remaxfinestrealty.com/



