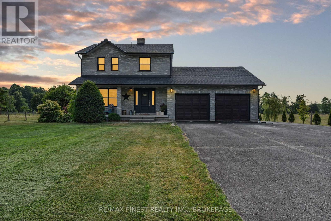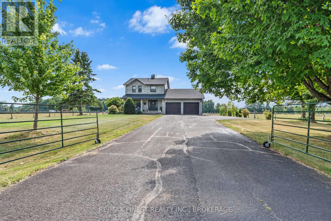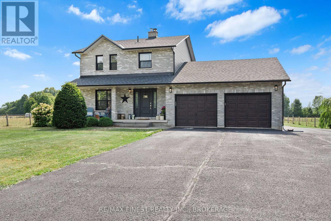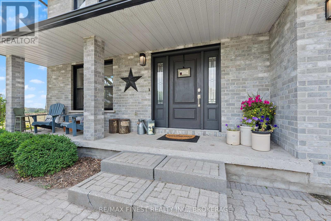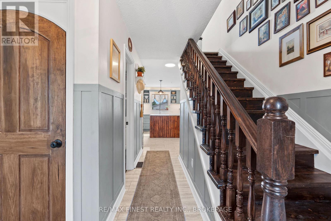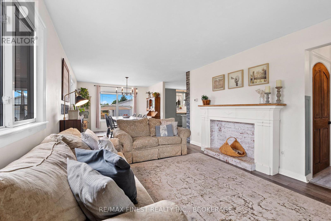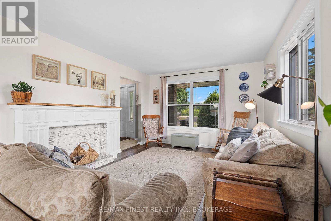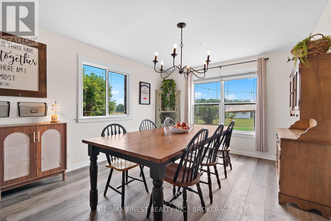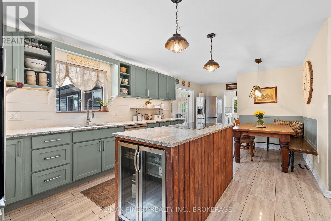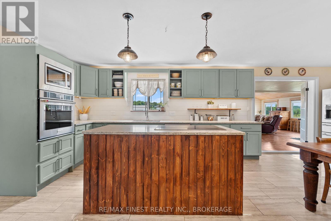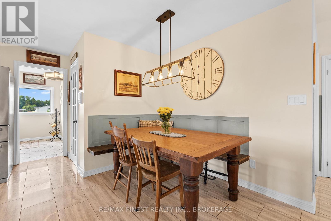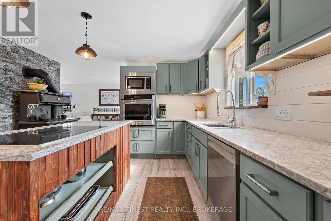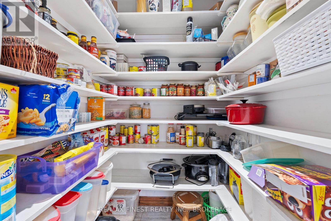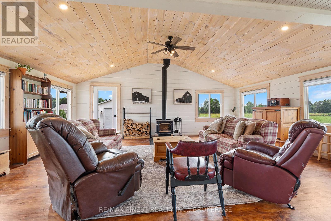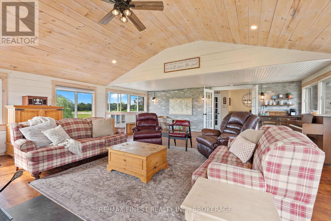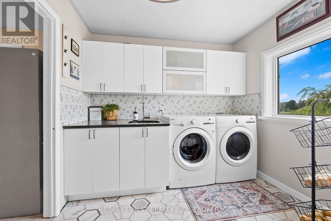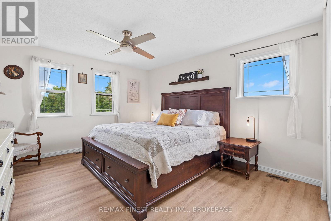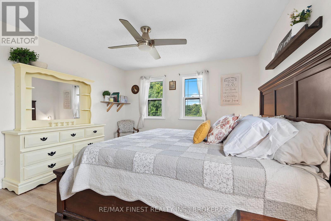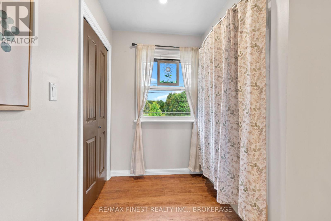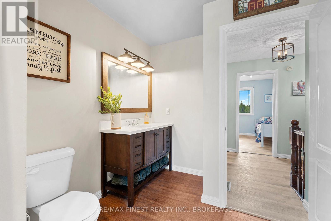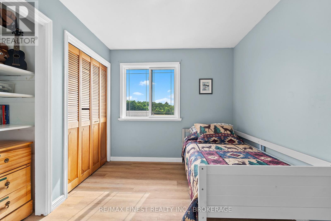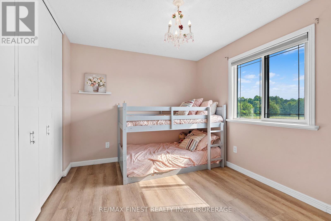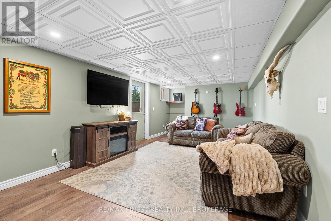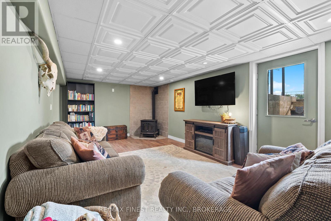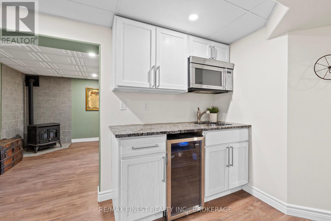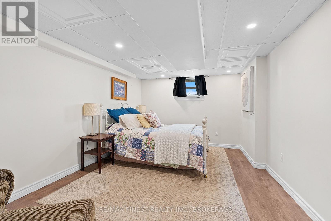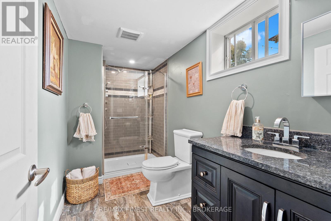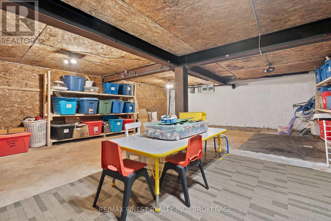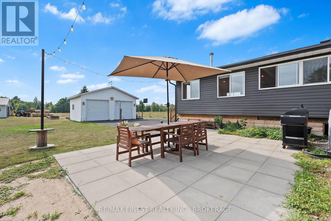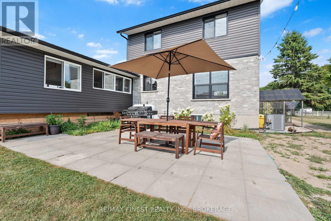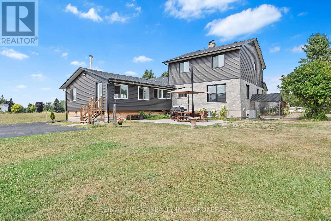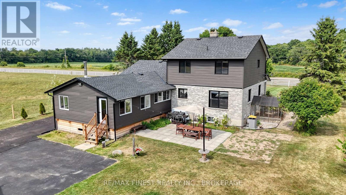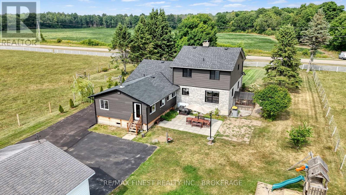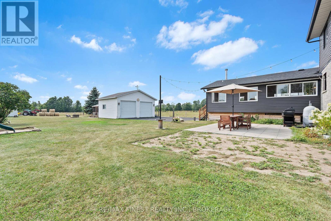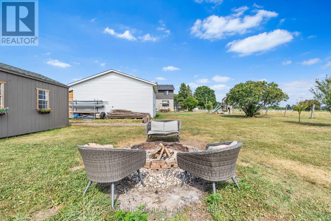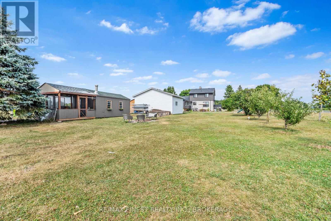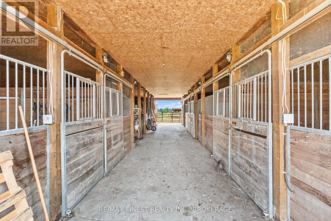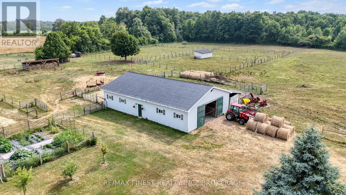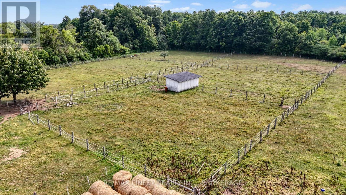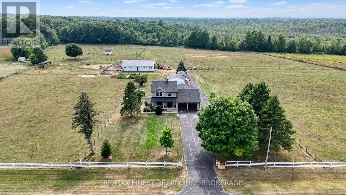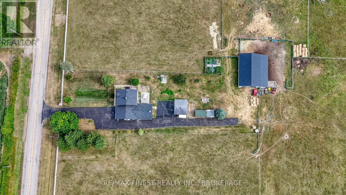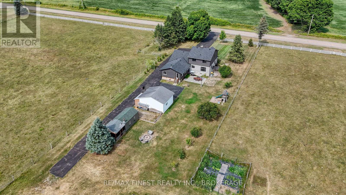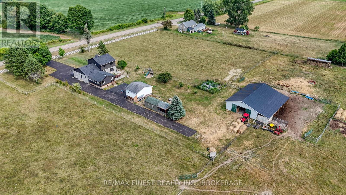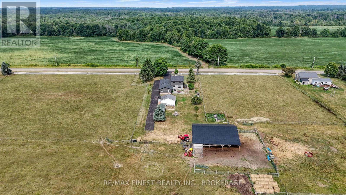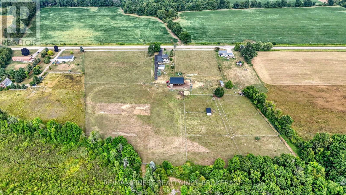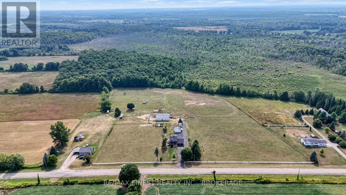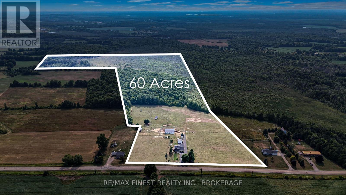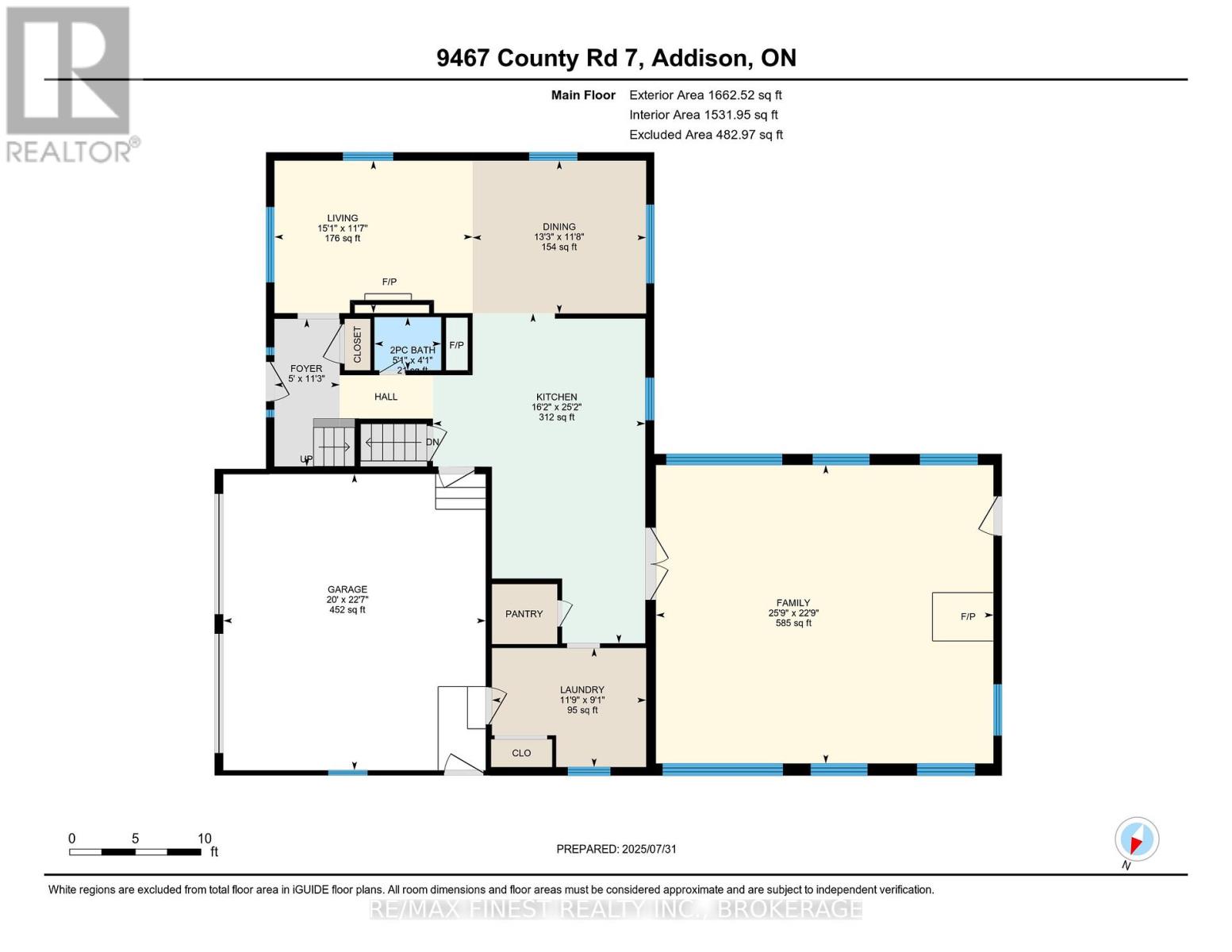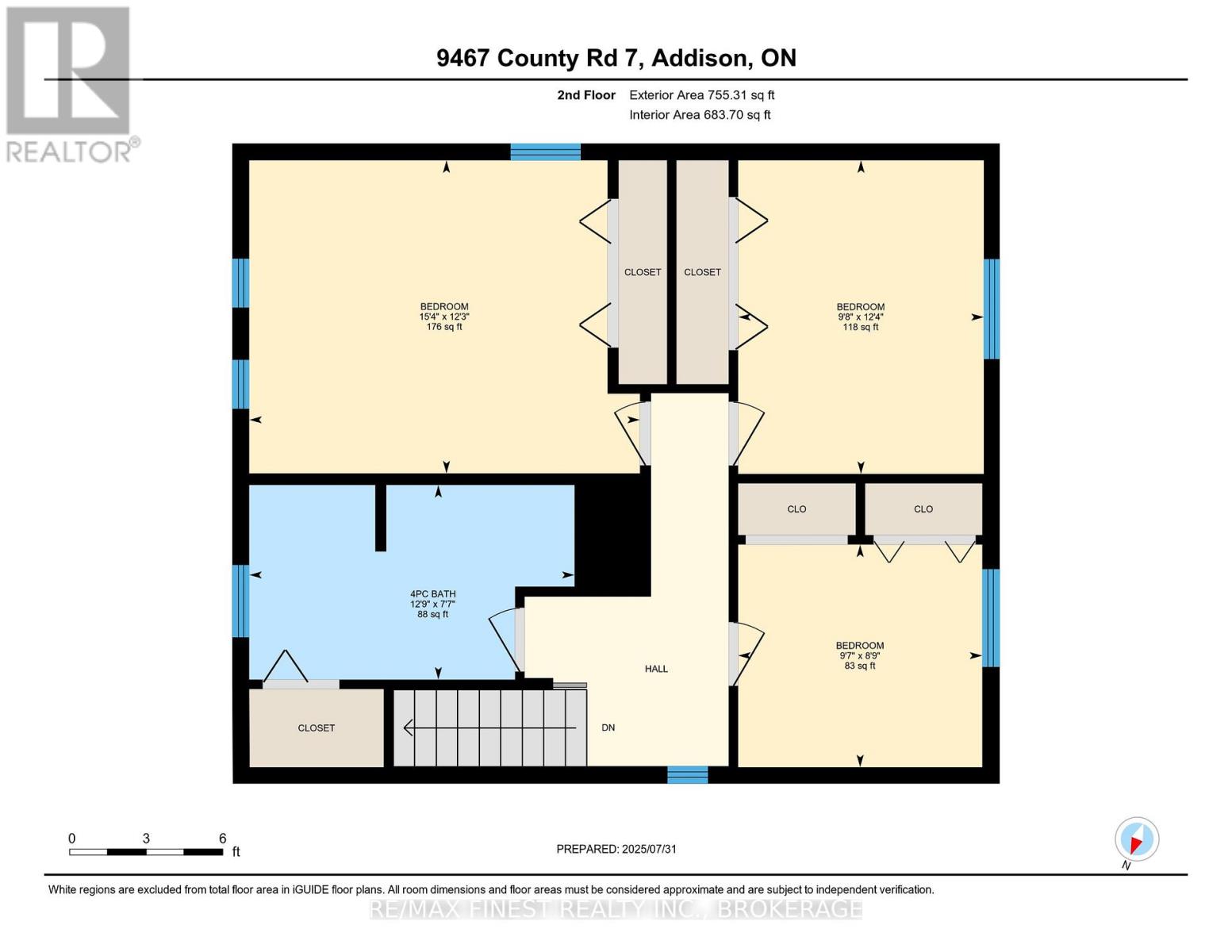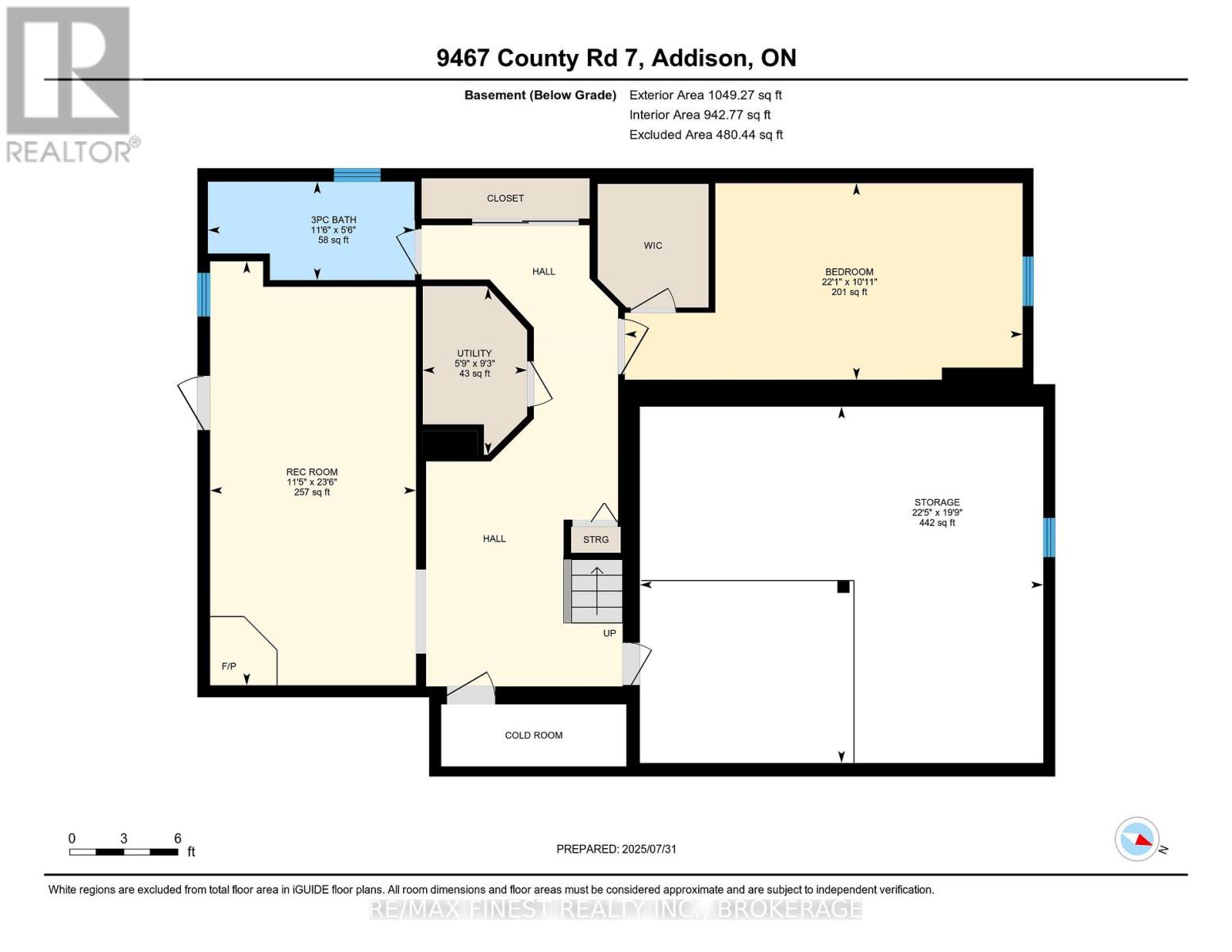9476 County Rd 7 Elizabethtown-Kitley, Ontario K0E 1A0
$1,100,000
If you have been looking for a turn key farming experience, ready to leave the big city for the country, than look no further. Have a sugar shack in the woods, with winding trails, large enough to ride a horse or ATV to a meandering creek at the property's edge. The barn with stalls is ready to go with hydro and hot water. New fencing for the beef cattle, horses, goats or sheep is now up and ready to go, 16 acres of gardens yup. Fruit trees in the orchard check. Everything ready to go for the new farmer in you. Rare to find 53 usable acres and a fabulous 2 storey home with a glorious lower level separate suite with walkout featuring heated floors in the bathroom and bedroom, nice, Grandma may never leave. Home is immaculate with 2 and a half baths, and a newly completed piece de resistance approximately 600 sf family room with Cathedral ceilings and a woodstove that is the focal point for all entertainment, and Family Fun. Home features a wood cook stove, and 2 pellet stoves as well. Check out the video and photos that tell the tale of where your new lifestyle adventure will lead. Rare can you find a 53 acre farm in this condition, with quality land, a fabulous home, and a great private location, 3o minutes to Brockville. 60 minutes to Kingston, and not far from the bustling village of Athens. Excellent schools in the area too. (id:26274)
Property Details
| MLS® Number | X12320557 |
| Property Type | Agriculture |
| Community Name | 811 - Elizabethtown Kitley (Old Kitley) Twp |
| Community Features | School Bus |
| Farm Type | Farm |
| Features | Level Lot, Wooded Area, Irregular Lot Size, Partially Cleared, Flat Site, Level, Paved Yard, In-law Suite |
| Parking Space Total | 8 |
| Structure | Barn, Outbuilding, Paddocks/corralls |
Building
| Bathroom Total | 3 |
| Bedrooms Above Ground | 3 |
| Bedrooms Below Ground | 1 |
| Bedrooms Total | 4 |
| Age | 31 To 50 Years |
| Amenities | Fireplace(s) |
| Basement Development | Finished |
| Basement Features | Separate Entrance, Walk Out |
| Basement Type | N/a (finished) |
| Cooling Type | Central Air Conditioning |
| Exterior Finish | Brick, Vinyl Siding |
| Fire Protection | Smoke Detectors |
| Fireplace Fuel | Pellet |
| Fireplace Present | Yes |
| Fireplace Total | 4 |
| Fireplace Type | Stove,woodstove |
| Foundation Type | Block |
| Half Bath Total | 1 |
| Heating Fuel | Oil |
| Heating Type | Forced Air |
| Stories Total | 2 |
| Size Interior | 2,500 - 3,000 Ft2 |
| Utility Water | Drilled Well |
Parking
| Attached Garage | |
| Garage |
Land
| Acreage | Yes |
| Fence Type | Partially Fenced, Fenced Yard |
| Sewer | Septic System |
| Size Depth | 2777 Ft |
| Size Frontage | 675 Ft |
| Size Irregular | 675 X 2777 Ft ; L Shaped |
| Size Total Text | 675 X 2777 Ft ; L Shaped|50 - 100 Acres |
| Soil Type | Mixed Soil |
| Surface Water | River/stream |
| Zoning Description | Farm |
Rooms
| Level | Type | Length | Width | Dimensions |
|---|---|---|---|---|
| Second Level | Primary Bedroom | 4.67 m | 3.67 m | 4.67 m x 3.67 m |
| Second Level | Bedroom 2 | 2.93 m | 3.75 m | 2.93 m x 3.75 m |
| Second Level | Bedroom 3 | 2.66 m | 2.92 m | 2.66 m x 2.92 m |
| Second Level | Bathroom | 3.89 m | 2.32 m | 3.89 m x 2.32 m |
| Basement | Other | 6.88 m | 5.82 m | 6.88 m x 5.82 m |
| Basement | Bathroom | 2 m | 2 m | 2 m x 2 m |
| Basement | Bedroom | 5.18 m | 3.28 m | 5.18 m x 3.28 m |
| Basement | Media | 3.94 m | 3.43 m | 3.94 m x 3.43 m |
| Main Level | Living Room | 5.18 m | 3.48 m | 5.18 m x 3.48 m |
| Main Level | Dining Room | 3.35 m | 3.48 m | 3.35 m x 3.48 m |
| Main Level | Kitchen | 7.49 m | 3.99 m | 7.49 m x 3.99 m |
| Main Level | Family Room | 6.1 m | 9.14 m | 6.1 m x 9.14 m |
| Main Level | Library | 3.56 m | 2.67 m | 3.56 m x 2.67 m |
| Main Level | Bathroom | 1.5 m | 1.8 m | 1.5 m x 1.8 m |
| Main Level | Pantry | 1.5 m | 1.4 m | 1.5 m x 1.4 m |
Utilities
| Electricity | Installed |
Contact Us
Contact us for more information
Danny Murray
Broker
www.dannymurray.ca/
104-27 Princess St
Kingston, Ontario K7L 1A3
(613) 544-3325
remaxfinestrealty.com/

