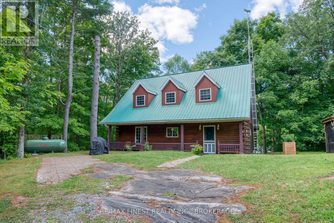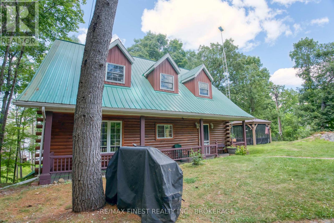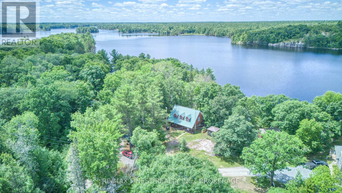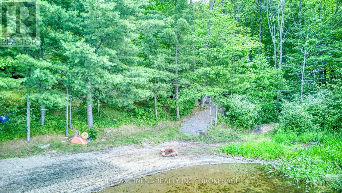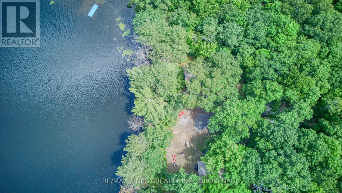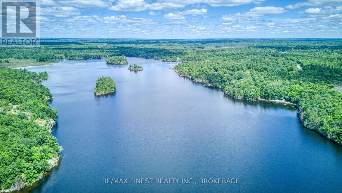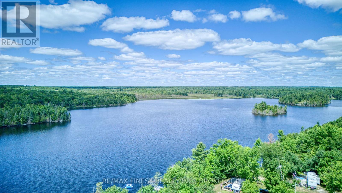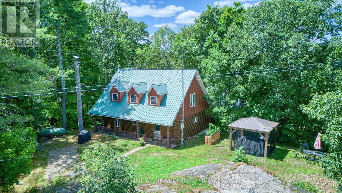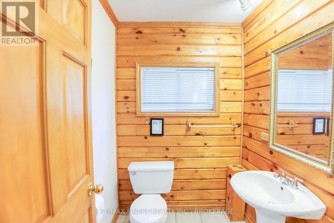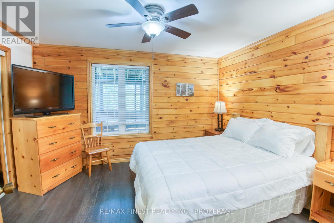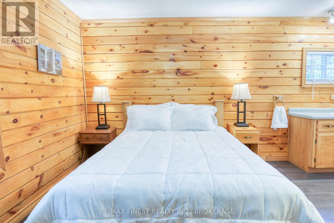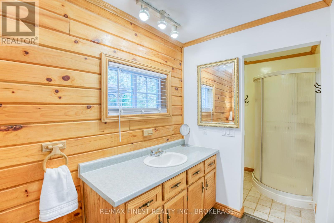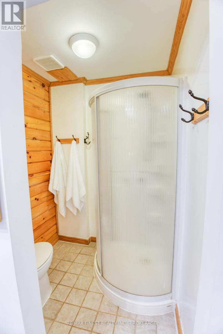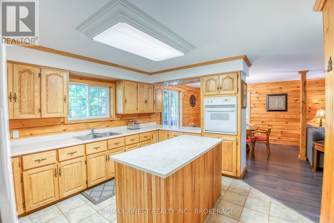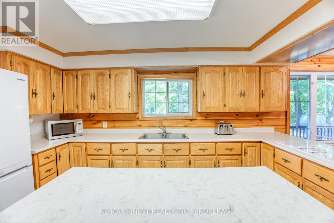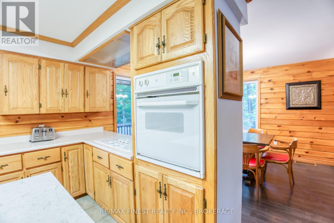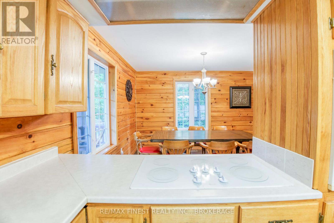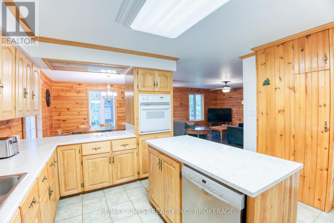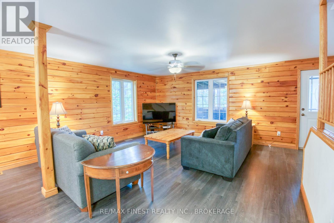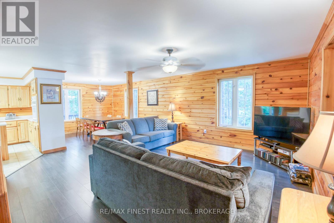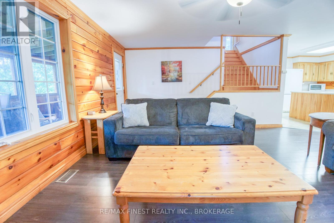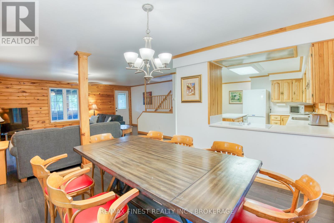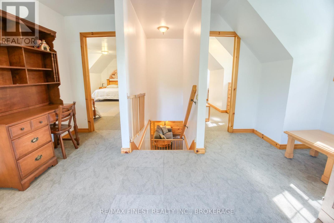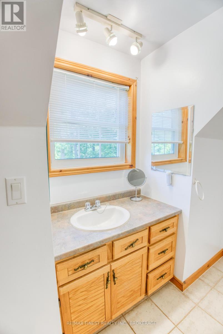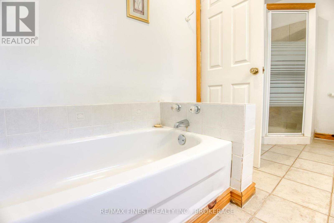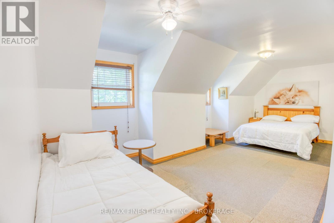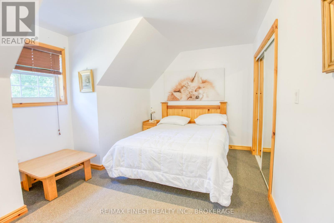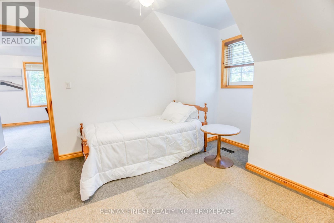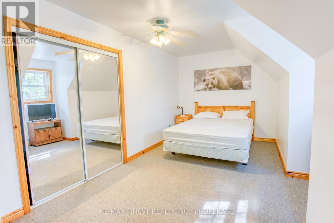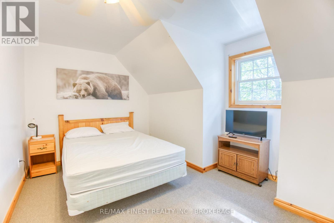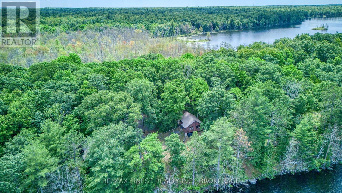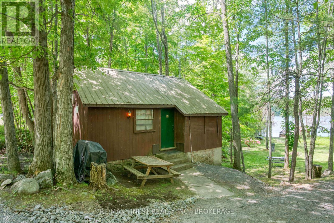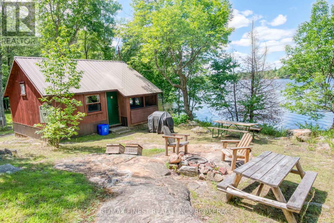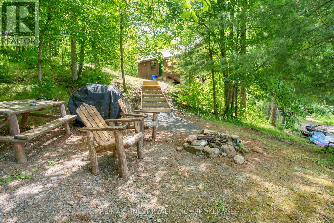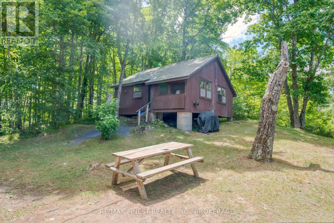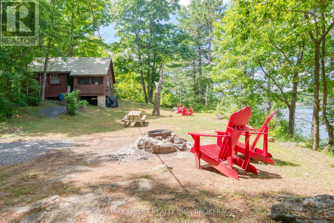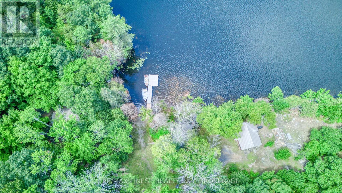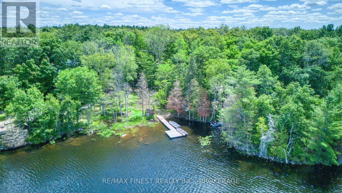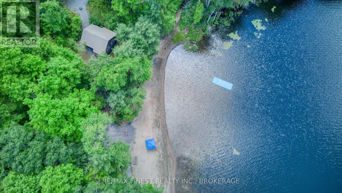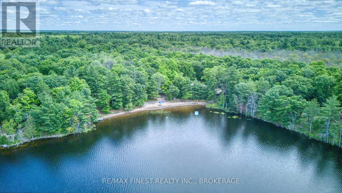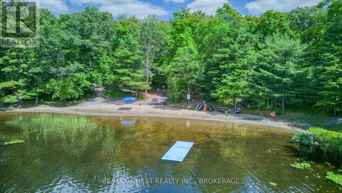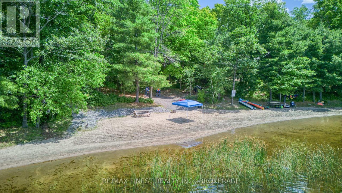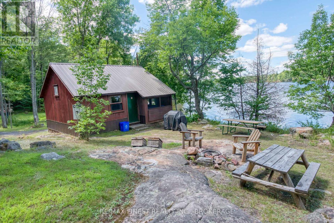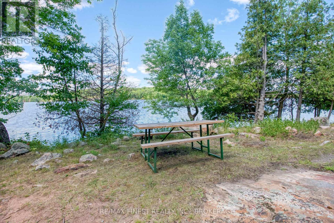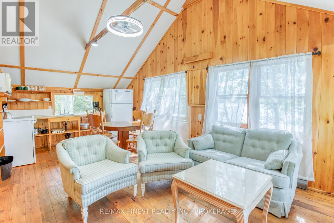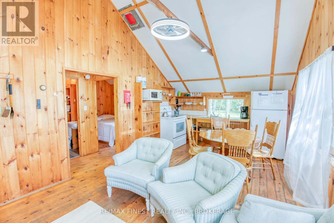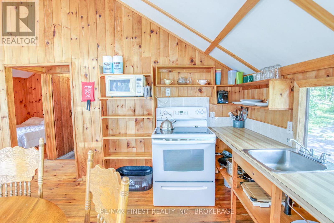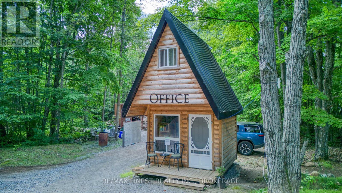1841 Fifth Lake Road Frontenac, Ontario K0H 2K0
$2,450,000
Welcome to 1148 Fifth Lake Road, Parham, Ontario a rare and exceptional waterfront property offering over 21 acres of natural beauty on the shores of Fifth Depot Lake. Currently operating as Pineridge Cottages, this turnkey cottage rental business features a spacious 1,700 sq ft log home with 3 bedrooms and 3 bathrooms, ideal as an owner's residence or central gathering space. The property includes 11 fully equipped cottages nine 2-bedroom and two 3-bedroom units each with water, sewer, electricity, a lake view, and their own fire pit, offering a private yet communal lakeside experience. A large sandy beach provides the perfect spot for swimming, relaxing, or gathering with guests, while a separate boat docking area ensures easy water access. Recreational amenities include kayaks, canoes, paddleboards, and motorboat rentals, enhancing the vacation appeal. This well-maintained property is perfect as an established rental business, a private family compound, or a group purchase for friends seeking a shared retreat. Located just an hour north of Kingston and about two hours west of Ottawa, the property offers peace, privacy, and convenience in one of Ontario's most scenic settings. With strong rental history, excellent guest reviews, and the infrastructure already in place, this is a one-of-a-kind opportunity to own a piece of lakefront paradise with both business potential and personal enjoyment in mind. (id:26274)
Property Details
| MLS® Number | X12320752 |
| Property Type | Single Family |
| Community Name | 45 - Frontenac Centre |
| Amenities Near By | Beach |
| Community Features | Fishing, School Bus |
| Easement | Easement, Right Of Way |
| Equipment Type | Propane Tank |
| Features | Wooded Area, Irregular Lot Size, Sloping, Rolling, Partially Cleared, Level, Marsh, Hilly |
| Parking Space Total | 4 |
| Rental Equipment Type | Propane Tank |
| Structure | Deck, Porch, Outbuilding, Dock |
| View Type | Lake View, Direct Water View |
| Water Front Type | Waterfront |
Building
| Bathroom Total | 3 |
| Bedrooms Above Ground | 3 |
| Bedrooms Total | 3 |
| Age | 16 To 30 Years |
| Basement Development | Unfinished |
| Basement Features | Walk Out |
| Basement Type | N/a (unfinished) |
| Construction Style Attachment | Detached |
| Exterior Finish | Log |
| Fire Protection | Smoke Detectors |
| Foundation Type | Poured Concrete |
| Half Bath Total | 1 |
| Heating Fuel | Propane |
| Heating Type | Forced Air |
| Stories Total | 2 |
| Size Interior | 1,500 - 2,000 Ft2 |
| Type | House |
| Utility Water | Drilled Well |
Parking
| No Garage |
Land
| Access Type | Public Road, Year-round Access, Private Docking |
| Acreage | Yes |
| Land Amenities | Beach |
| Sewer | Septic System |
| Size Depth | 274 M |
| Size Frontage | 94.65 M |
| Size Irregular | 94.7 X 274 M |
| Size Total Text | 94.7 X 274 M|10 - 24.99 Acres |
| Surface Water | Lake/pond |
| Zoning Description | Cr |
Rooms
| Level | Type | Length | Width | Dimensions |
|---|---|---|---|---|
| Second Level | Bedroom | 6.59 m | 3.27 m | 6.59 m x 3.27 m |
| Second Level | Bedroom | 6.57 m | 4 m | 6.57 m x 4 m |
| Second Level | Den | 3.95 m | 1.21 m | 3.95 m x 1.21 m |
| Second Level | Bathroom | 3.95 m | 2.04 m | 3.95 m x 2.04 m |
| Main Level | Kitchen | 4.37 m | 3.8 m | 4.37 m x 3.8 m |
| Main Level | Living Room | 5.91 m | 8.32 m | 5.91 m x 8.32 m |
| Main Level | Bedroom | 4.03 m | 3.22 m | 4.03 m x 3.22 m |
| Main Level | Bathroom | 1.72 m | 3.35 m | 1.72 m x 3.35 m |
Utilities
| Electricity | Installed |
| Wireless | Available |
| Electricity Connected | Connected |
Contact Us
Contact us for more information
Annette Gray-Jackson
Salesperson
14253 Road 38
Sharbot Lake, Ontario K0H 2P0
(613) 640-7377

