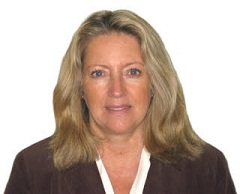1393 Fisher Crescent Kingston, Ontario K7M 8T2
$629,500
Located in Westpark on a quiet Crescent, is lovely 1400 sq ft bungalow with a fully finished lower level with walkout. Hardwood and ceramic floors on the main level offering large eat-in kitchen overlooking the family room, separate dining & living room and main floor laundry. The lower level offers oversized recreation / games room with 3pc bath and den with high ceilings and potential in-law capability, Walkout lower level to a professionally landscaped backyard (by Wentworth). Fully fenced with interlocking patio a 10'x10' pergola and heated above ground pool. Gas BBQ hookup and a 240 socket in garage for charging electric vehicle. Conveniently located to Lemoines Point, golf, bus route and shopping. (id:26274)
Property Details
| MLS® Number | X12336454 |
| Property Type | Single Family |
| Neigbourhood | Auden Park |
| Community Name | 28 - City SouthWest |
| Amenities Near By | Golf Nearby, Marina, Public Transit, Park |
| Equipment Type | None |
| Features | Conservation/green Belt |
| Parking Space Total | 3 |
| Pool Type | Above Ground Pool |
| Rental Equipment Type | None |
| Structure | Patio(s) |
Building
| Bathroom Total | 2 |
| Bedrooms Above Ground | 2 |
| Bedrooms Total | 2 |
| Amenities | Canopy |
| Appliances | Garage Door Opener Remote(s), Water Heater, Dishwasher, Dryer, Stove, Washer, Refrigerator |
| Architectural Style | Bungalow |
| Basement Development | Finished |
| Basement Features | Walk Out |
| Basement Type | N/a (finished) |
| Construction Style Attachment | Detached |
| Cooling Type | Central Air Conditioning |
| Exterior Finish | Brick, Vinyl Siding |
| Fire Protection | Smoke Detectors |
| Flooring Type | Ceramic, Carpeted, Hardwood |
| Foundation Type | Block |
| Heating Fuel | Natural Gas |
| Heating Type | Forced Air |
| Stories Total | 1 |
| Size Interior | 1,100 - 1,500 Ft2 |
| Type | House |
| Utility Water | Municipal Water |
Parking
| Attached Garage | |
| Garage |
Land
| Acreage | No |
| Fence Type | Fully Fenced, Fenced Yard |
| Land Amenities | Golf Nearby, Marina, Public Transit, Park |
| Landscape Features | Landscaped |
| Sewer | Sanitary Sewer |
| Size Depth | 124 Ft ,8 In |
| Size Frontage | 40 Ft |
| Size Irregular | 40 X 124.7 Ft |
| Size Total Text | 40 X 124.7 Ft|under 1/2 Acre |
Rooms
| Level | Type | Length | Width | Dimensions |
|---|---|---|---|---|
| Lower Level | Den | 4.48 m | 4.57 m | 4.48 m x 4.57 m |
| Lower Level | Bathroom | 2.71 m | 3.39 m | 2.71 m x 3.39 m |
| Lower Level | Recreational, Games Room | 5.49 m | 4.66 m | 5.49 m x 4.66 m |
| Lower Level | Games Room | 8.53 m | 4.33 m | 8.53 m x 4.33 m |
| Main Level | Kitchen | 3.8 m | 6.16 m | 3.8 m x 6.16 m |
| Main Level | Living Room | 3.66 m | 3.96 m | 3.66 m x 3.96 m |
| Main Level | Dining Room | 3.51 m | 3.05 m | 3.51 m x 3.05 m |
| Main Level | Family Room | 3.35 m | 5.48 m | 3.35 m x 5.48 m |
| Main Level | Primary Bedroom | 4.66 m | 3.05 m | 4.66 m x 3.05 m |
| Main Level | Bedroom 2 | 3.35 m | 3.08 m | 3.35 m x 3.08 m |
| Main Level | Bathroom | 2.56 m | 2.16 m | 2.56 m x 2.16 m |
| Main Level | Laundry Room | 1.68 m | 0.85 m | 1.68 m x 0.85 m |
Utilities
| Cable | Available |
| Electricity | Installed |
| Sewer | Installed |
Contact Us
Contact us for more information

Janet Armour
Salesperson
705 Arlington Park Place - Unit 101
Kingston, Ontario K7M 7E4
(613) 384-5500
www.suttonkingston.com/
Don Armour
Salesperson
705 Arlington Park Place - Unit 101
Kingston, Ontario K7M 7E4
(613) 384-5500
www.suttonkingston.com/










































