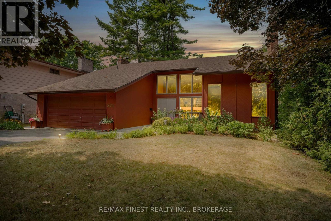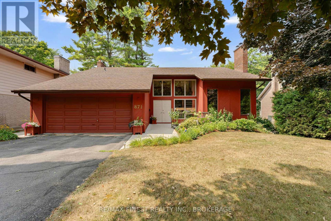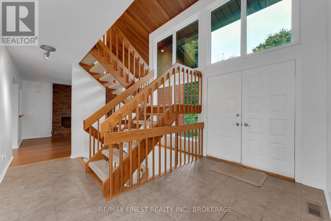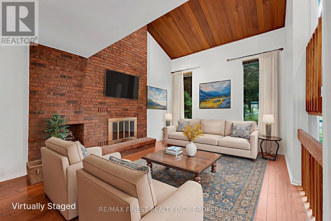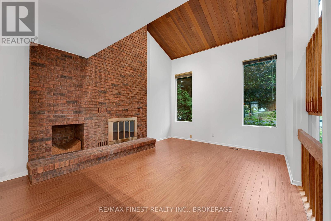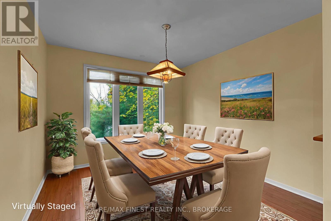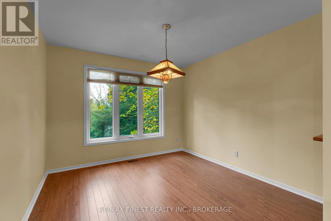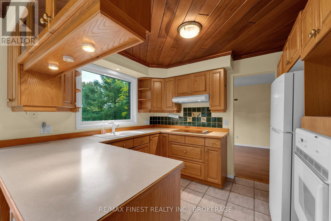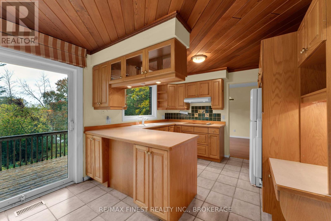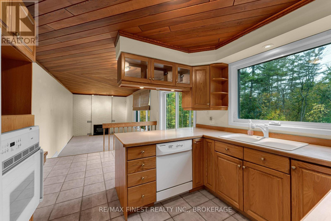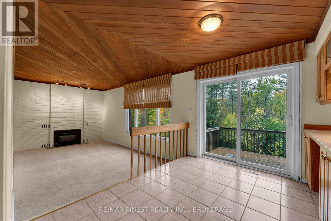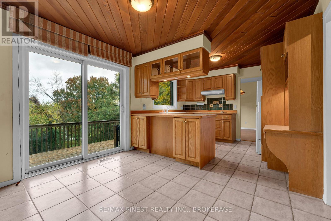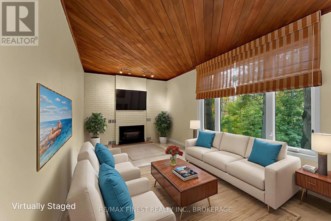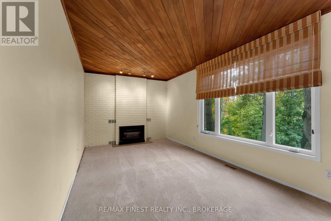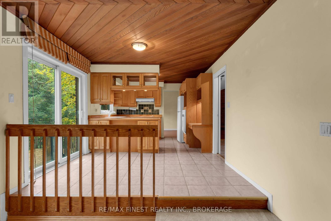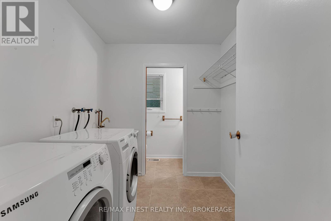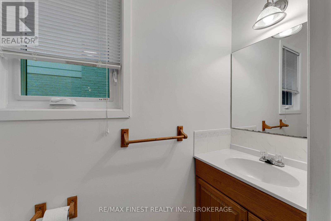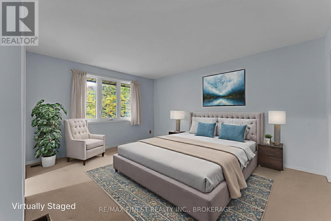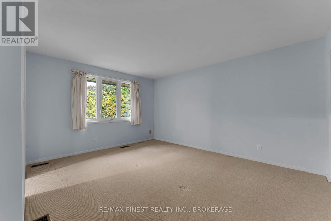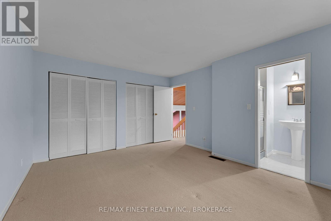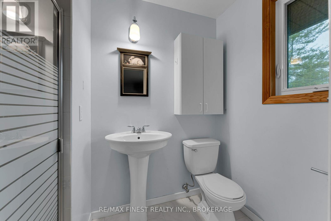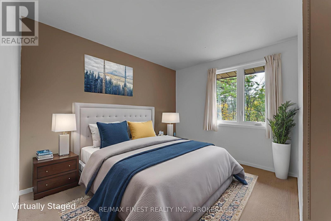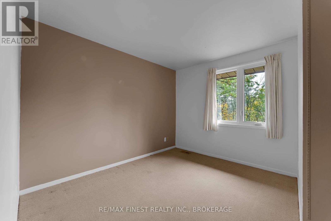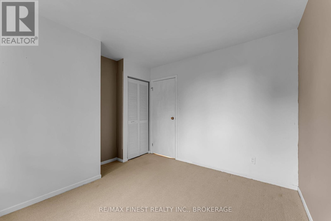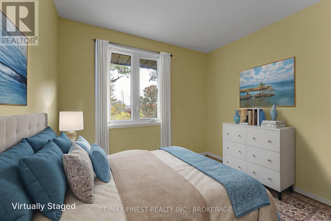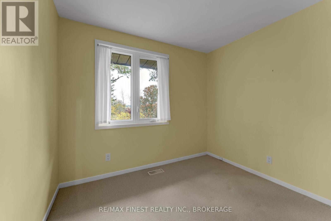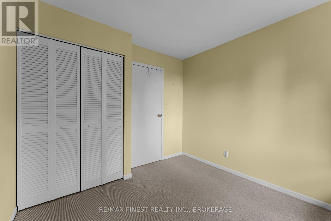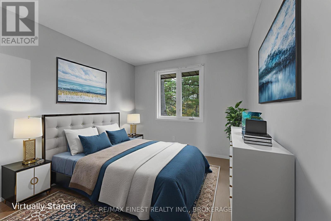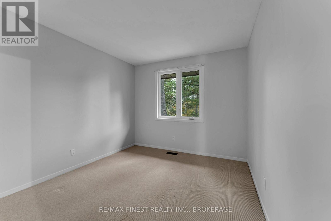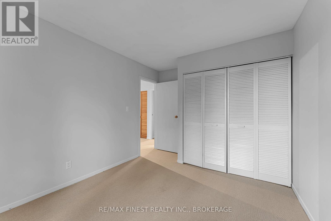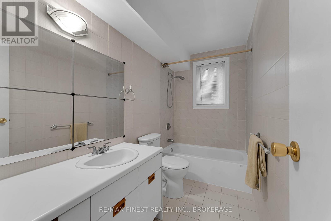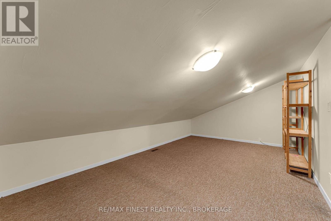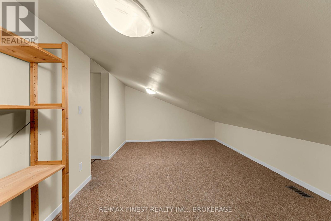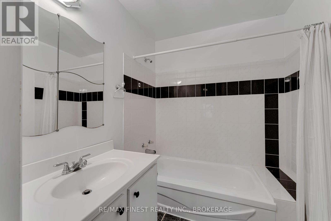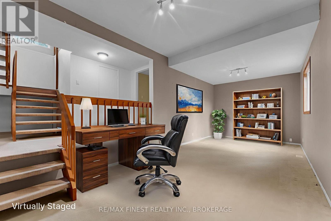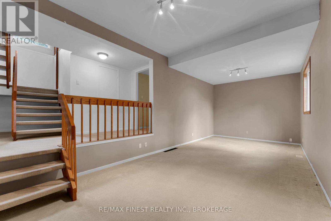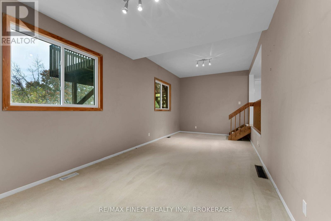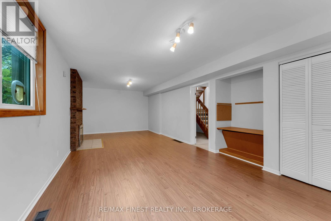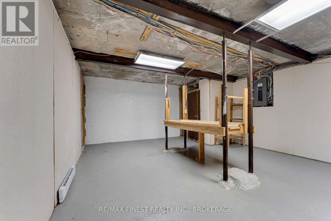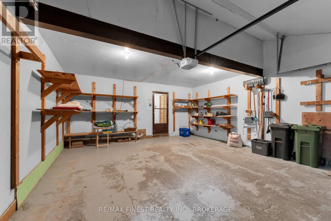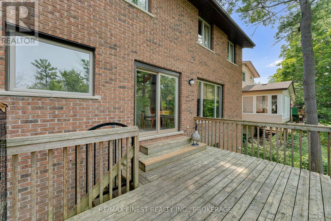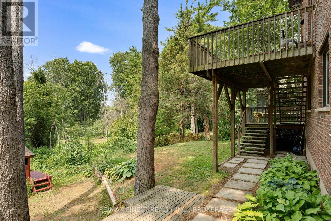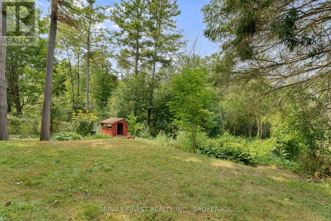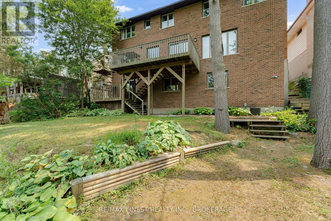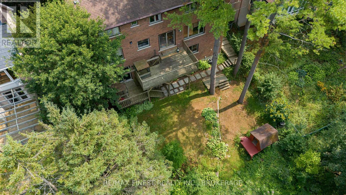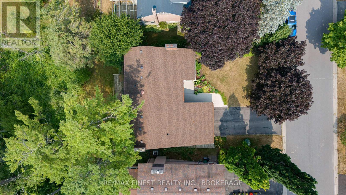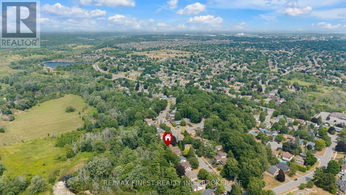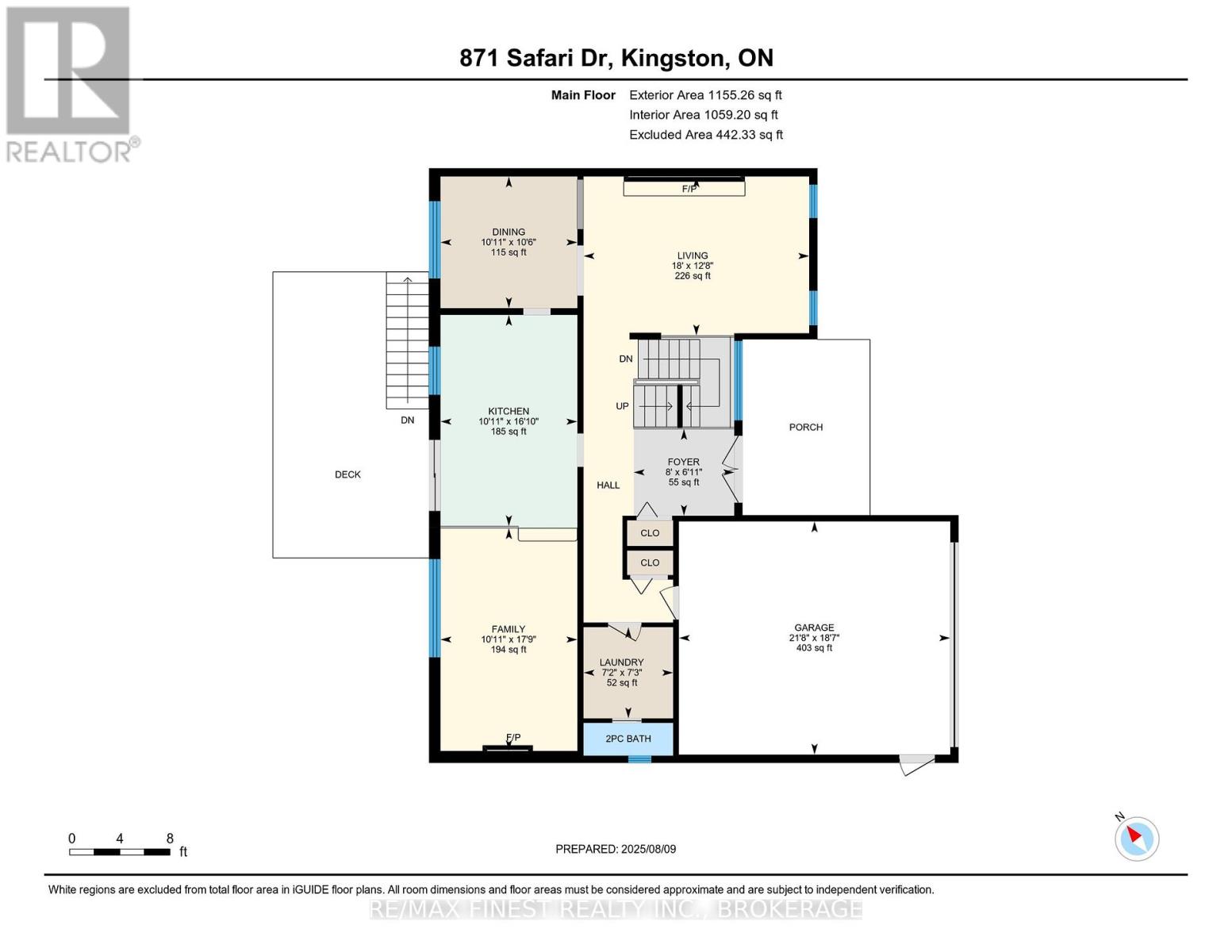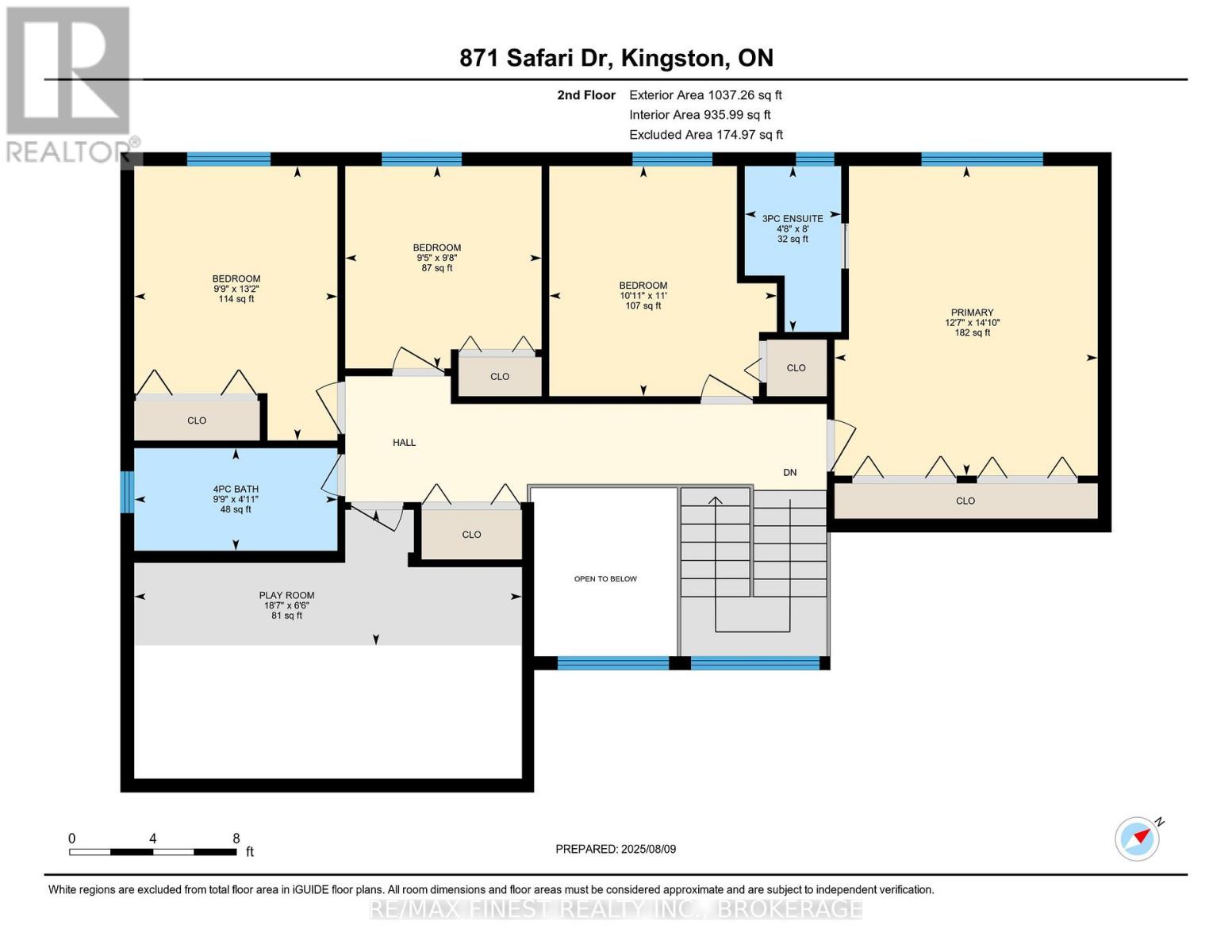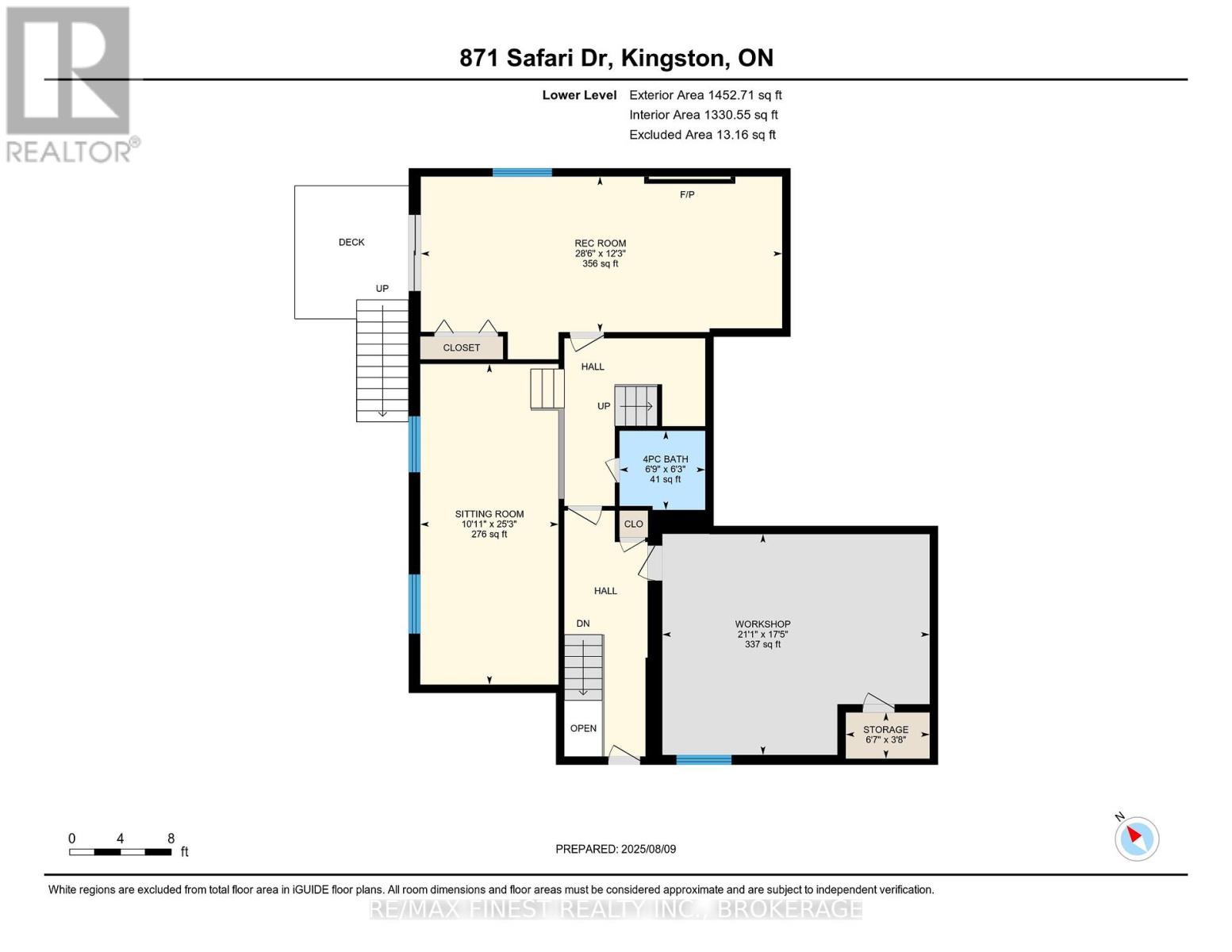871 Safari Drive Kingston, Ontario K7M 6W2
$894,900
Discover a truly exceptional residence where nature and unique design blend seamlessly to create a one-of-a-kind, four-bedroom home unlike any other. Thoughtfully upgraded and lovingly maintained over the years, this property welcomes you with expansive windows that flood the space with natural light. A central floating staircase stands as a sculptural centerpiece, while the open-concept main floor offers versatile living and family rooms that adapt to your lifestyle. Step from the kitchen onto an elevated deck, descend to the garden below, and find yourself immersed in lush vegetation, with a private path leading to picturesque Collins Creek. Upstairs in addition to the 4 bedrooms, a hidden room awaits -- perfect for a play area or home office --while a spacious bonus room under the garage offers possibilities for a workshop or personal gym. The lowest level features a full-height storage area or cold cellar and a dedicated utility room. This home defies convention, inviting you to imagine and create spaces that suit your vision, rather than asking you to fit into a mold. Take a walk through and let inspiration guide you --opportunities like this are rare, and this remarkable home is ready to become your personal sanctuary. Note: Original architecturally designed house plans and more information about this home are available in the docs sections. Ask your realtor for a copy or email and request one. (id:26274)
Property Details
| MLS® Number | X12336581 |
| Property Type | Single Family |
| Neigbourhood | Collins Bay |
| Community Name | 39 - North of Taylor-Kidd Blvd |
| Community Features | School Bus |
| Easement | Environment Protected, None |
| Features | Wooded Area, Sloping, Backs On Greenbelt, Conservation/green Belt |
| Parking Space Total | 6 |
| Structure | Deck, Shed |
| Water Front Type | Waterfront |
Building
| Bathroom Total | 4 |
| Bedrooms Above Ground | 4 |
| Bedrooms Total | 4 |
| Age | 31 To 50 Years |
| Amenities | Fireplace(s) |
| Appliances | Garage Door Opener Remote(s), Dishwasher, Dryer, Water Heater, Stove, Washer, Window Coverings, Refrigerator |
| Basement Development | Finished |
| Basement Features | Walk Out |
| Basement Type | N/a (finished), Full |
| Construction Style Attachment | Detached |
| Cooling Type | Central Air Conditioning |
| Exterior Finish | Brick, Wood |
| Fireplace Present | Yes |
| Foundation Type | Block |
| Half Bath Total | 1 |
| Heating Fuel | Natural Gas |
| Heating Type | Forced Air |
| Stories Total | 2 |
| Size Interior | 3,500 - 5,000 Ft2 |
| Type | House |
| Utility Water | Municipal Water |
Parking
| Attached Garage | |
| Garage |
Land
| Access Type | Year-round Access |
| Acreage | No |
| Sewer | Sanitary Sewer |
| Size Depth | 110 Ft |
| Size Frontage | 60 Ft |
| Size Irregular | 60 X 110 Ft |
| Size Total Text | 60 X 110 Ft|under 1/2 Acre |
| Surface Water | River/stream |
Rooms
| Level | Type | Length | Width | Dimensions |
|---|---|---|---|---|
| Second Level | Bedroom 3 | 4.01 m | 2.97 m | 4.01 m x 2.97 m |
| Second Level | Bedroom 4 | 3.37 m | 3.33 m | 3.37 m x 3.33 m |
| Second Level | Other | 1.98 m | 5.67 m | 1.98 m x 5.67 m |
| Second Level | Primary Bedroom | 4.53 m | 3.85 m | 4.53 m x 3.85 m |
| Second Level | Bathroom | 2.43 m | 1.41 m | 2.43 m x 1.41 m |
| Second Level | Bathroom | 1.5 m | 2.97 m | 1.5 m x 2.97 m |
| Second Level | Bedroom 2 | 2.96 m | 2.87 m | 2.96 m x 2.87 m |
| Lower Level | Bathroom | 2.06 m | 1.9 m | 2.06 m x 1.9 m |
| Lower Level | Sitting Room | 3.32 m | 7.7 m | 3.32 m x 7.7 m |
| Lower Level | Recreational, Games Room | 8.68 m | 3.73 m | 8.68 m x 3.73 m |
| Lower Level | Workshop | 6.42 m | 5.3 m | 6.42 m x 5.3 m |
| Main Level | Foyer | 2.45 m | 2.11 m | 2.45 m x 2.11 m |
| Main Level | Kitchen | 3.33 m | 5.14 m | 3.33 m x 5.14 m |
| Main Level | Dining Room | 3.33 m | 3.2 m | 3.33 m x 3.2 m |
| Main Level | Living Room | 5.49 m | 3.87 m | 5.49 m x 3.87 m |
| Main Level | Family Room | 3.33 m | 5.42 m | 3.33 m x 5.42 m |
| Main Level | Laundry Room | 2.18 m | 2.22 m | 2.18 m x 2.22 m |
Utilities
| Cable | Available |
| Electricity | Installed |
| Sewer | Installed |
Contact Us
Contact us for more information

Paulanne Peters
Salesperson
www.teamkingstonrealty.com/
105-1329 Gardiners Rd
Kingston, Ontario K7P 0L8
(613) 389-7777
remaxfinestrealty.com/

Barb Guiden
Broker
www.teamkingstonrealty.com/
105-1329 Gardiners Rd
Kingston, Ontario K7P 0L8
(613) 389-7777
remaxfinestrealty.com/

