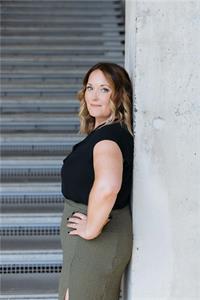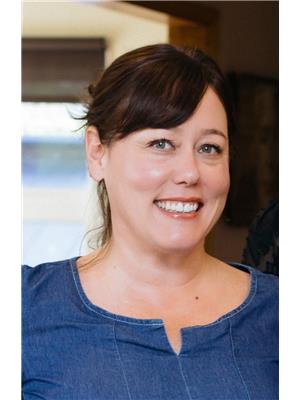658 County Road 1 E Greater Napanee, Ontario K7R 3L2
$535,000
Welcome to 658 County Road 1 East! A solid brick 3-bedroom, 1-bathroom bungalow just minutes from Napanee, offering a welcoming country feel. Inside, you'll find hardwood floors and a beautiful wood-burning fireplace, creating a warm and inviting atmosphere. Natural gas heat, a 2-year-old furnace, mostly new windows, and an owned hot water tank add comfort and peace of mind. The full walk-out basement is framed and dry-walled, with electrical ready to be hooked up, a plumbed full bathroom, and a framed 4th bedroom ready for your personal finishing touches. Enjoy relaxing or entertaining on the spacious rear deck or the charming front deck, with plenty of parking and an attached two-car garage with a new door. Updates include bathroom renovation (2020), French drain (2020), and decks (2018 & 2022) and more! (id:26274)
Property Details
| MLS® Number | X12336860 |
| Property Type | Single Family |
| Community Name | 58 - Greater Napanee |
| Features | Paved Yard, Carpet Free, Sump Pump |
| Parking Space Total | 8 |
| Structure | Deck, Porch, Drive Shed |
Building
| Bathroom Total | 1 |
| Bedrooms Above Ground | 3 |
| Bedrooms Total | 3 |
| Age | 51 To 99 Years |
| Amenities | Fireplace(s) |
| Appliances | Garage Door Opener Remote(s), Water Heater, Dryer, Stove, Washer, Refrigerator |
| Architectural Style | Bungalow |
| Basement Features | Walk Out |
| Basement Type | Full |
| Construction Style Attachment | Detached |
| Cooling Type | Central Air Conditioning |
| Exterior Finish | Brick |
| Fireplace Present | Yes |
| Foundation Type | Block |
| Heating Fuel | Natural Gas |
| Heating Type | Forced Air |
| Stories Total | 1 |
| Size Interior | 1,100 - 1,500 Ft2 |
| Type | House |
| Utility Water | Drilled Well |
Parking
| Attached Garage | |
| Garage |
Land
| Acreage | No |
| Fence Type | Fenced Yard |
| Sewer | Septic System |
| Size Depth | 167 Ft |
| Size Frontage | 90 Ft |
| Size Irregular | 90 X 167 Ft |
| Size Total Text | 90 X 167 Ft |
Rooms
| Level | Type | Length | Width | Dimensions |
|---|---|---|---|---|
| Basement | Utility Room | 7.06 m | 4.09 m | 7.06 m x 4.09 m |
| Basement | Bedroom | 3.39 m | 3.65 m | 3.39 m x 3.65 m |
| Basement | Other | 1 m | 3.23 m | 1 m x 3.23 m |
| Main Level | Bathroom | 2.2 m | 2.44 m | 2.2 m x 2.44 m |
| Main Level | Bedroom | 3.23 m | 3.25 m | 3.23 m x 3.25 m |
| Main Level | Bedroom | 3.08 m | 3.2 m | 3.08 m x 3.2 m |
| Main Level | Dining Room | 3.62 m | 3.08 m | 3.62 m x 3.08 m |
| Main Level | Kitchen | 2.48 m | 3.45 m | 2.48 m x 3.45 m |
| Main Level | Living Room | 3.58 m | 7.02 m | 3.58 m x 7.02 m |
| Main Level | Primary Bedroom | 3.11 m | 4.26 m | 3.11 m x 4.26 m |
Contact Us
Contact us for more information

Mary Montgomery
Salesperson
www.marymontgomeryhomes.ca/
www.facebook.com/MaryMontgomeryYGK
instagram.com/marymontgomery_ygk?igshid=YmMyMTA2M2Y=
7-640 Cataraqui Woods Drive
Kingston, Ontario K7P 2Y5
(613) 384-1200
www.discoverroyallepage.ca/

Tracie Tattrie
Salesperson
www.tracietattrie.ca/
7-640 Cataraqui Woods Drive
Kingston, Ontario K7P 2Y5
(613) 384-1200
www.discoverroyallepage.ca/










































