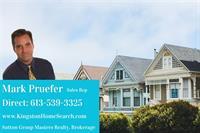664 Millwood Drive Kingston, Ontario K7M 8Z1
$599,900
Start the next chapter of your life in the friendly Pine Hill Estates adult community! This end unit townhouse welcomes you with its spacious covered front patio, great for reading, a quiet chat or a drink with a neighbour. With 2 bedrooms & 2 baths, vaulted ceilings throughout the main floor, and a spacious living/dining room with gas fireplace, this is right-sizing done right! Bright eat-in kitchen with all appliances included. Large primary bedroom with hardwood floors and recently updated ensuite. There's tons more space downstairs in the unfinished basement with roughed-in bath, awaiting your hobby ideas. Step out the back patio doors and relax on the deck overlooking your large (and normally green) back yard. Call now to see it! (id:26274)
Property Details
| MLS® Number | X12336707 |
| Property Type | Single Family |
| Neigbourhood | Auden Park |
| Community Name | 28 - City SouthWest |
| Parking Space Total | 3 |
Building
| Bathroom Total | 2 |
| Bedrooms Above Ground | 2 |
| Bedrooms Total | 2 |
| Age | 16 To 30 Years |
| Amenities | Fireplace(s) |
| Appliances | Dishwasher, Dryer, Garage Door Opener, Stove, Washer, Window Coverings, Refrigerator |
| Architectural Style | Bungalow |
| Basement Development | Unfinished |
| Basement Type | N/a (unfinished) |
| Construction Style Attachment | Semi-detached |
| Cooling Type | Central Air Conditioning |
| Exterior Finish | Brick Veneer, Vinyl Siding |
| Fireplace Present | Yes |
| Fireplace Total | 1 |
| Flooring Type | Hardwood |
| Foundation Type | Block |
| Heating Fuel | Natural Gas |
| Heating Type | Forced Air |
| Stories Total | 1 |
| Size Interior | 1,100 - 1,500 Ft2 |
| Type | House |
| Utility Water | Municipal Water |
Parking
| Attached Garage | |
| Garage |
Land
| Acreage | No |
| Sewer | Sanitary Sewer |
| Size Depth | 174 Ft ,4 In |
| Size Frontage | 22 Ft ,6 In |
| Size Irregular | 22.5 X 174.4 Ft |
| Size Total Text | 22.5 X 174.4 Ft|under 1/2 Acre |
| Zoning Description | R4-25 |
Rooms
| Level | Type | Length | Width | Dimensions |
|---|---|---|---|---|
| Main Level | Great Room | 7.9 m | 3.9 m | 7.9 m x 3.9 m |
| Main Level | Kitchen | 7.3 m | 2.6 m | 7.3 m x 2.6 m |
| Main Level | Primary Bedroom | 3.9 m | 3.6 m | 3.9 m x 3.6 m |
| Main Level | Bedroom | 3.3 m | 3 m | 3.3 m x 3 m |
| Main Level | Bathroom | 2.6 m | 2.4 m | 2.6 m x 2.4 m |
| Main Level | Bathroom | 2.6 m | 1.5 m | 2.6 m x 1.5 m |
| Main Level | Laundry Room | 1.55 m | 1.55 m | 1.55 m x 1.55 m |
Utilities
| Cable | Installed |
| Electricity | Installed |
| Sewer | Installed |
Contact Us
Contact us for more information

Mark Pruefer
Salesperson
www.kingstonhomesearch.com/
www.facebook.com/MarkPrueferRealtor/
705 Arlington Park Place - Unit 101
Kingston, Ontario K7M 7E4
(613) 384-5500
www.suttonkingston.com/






















