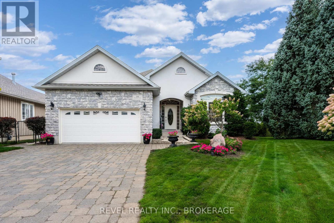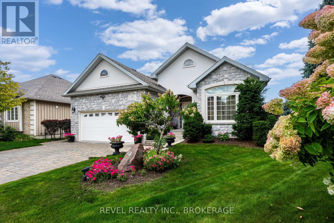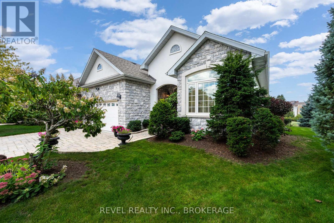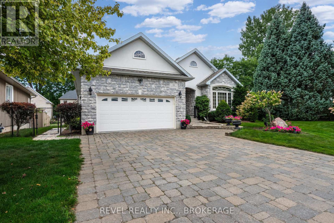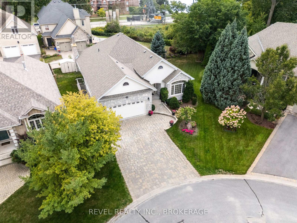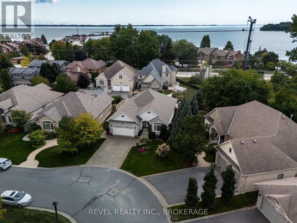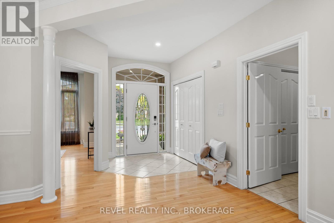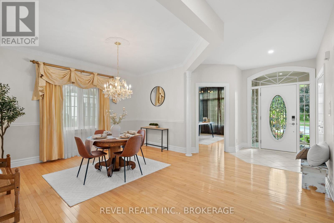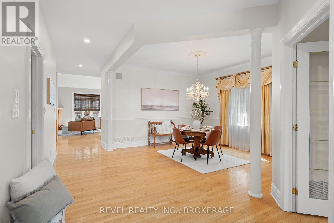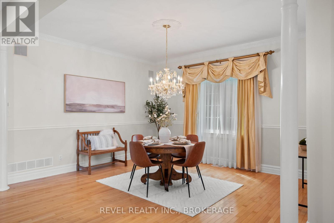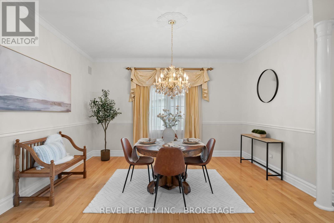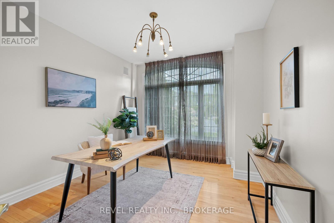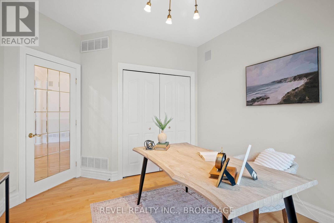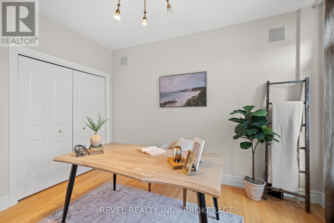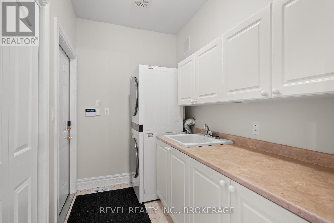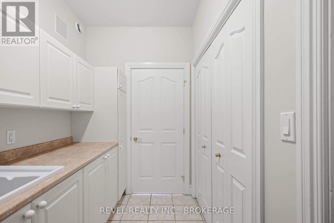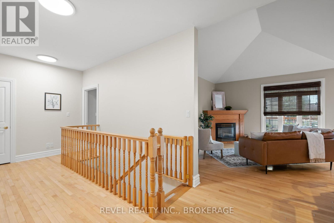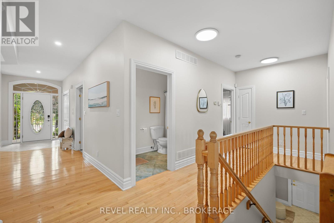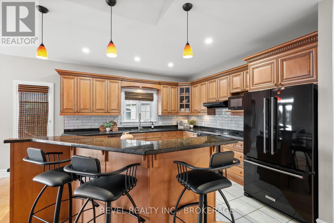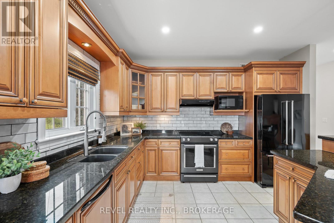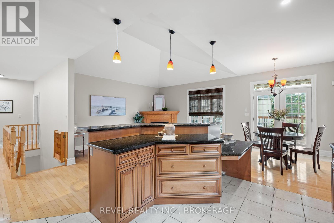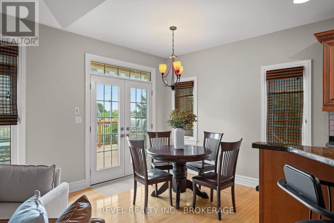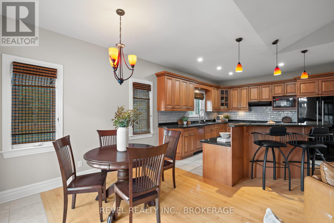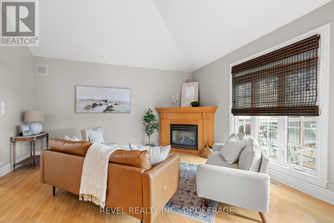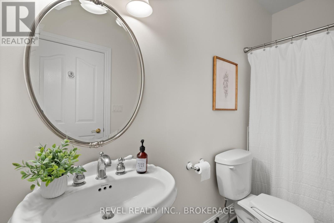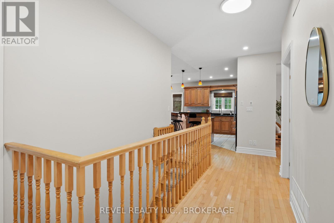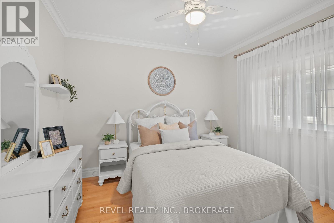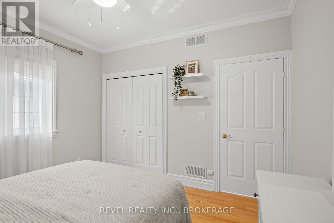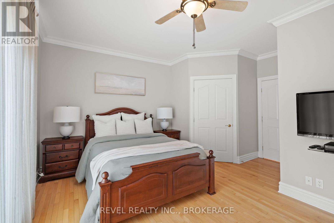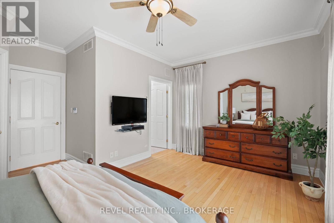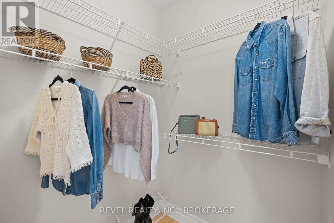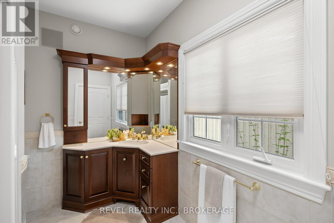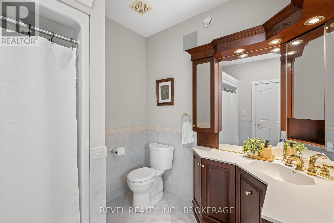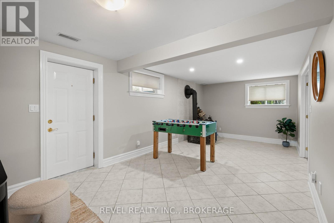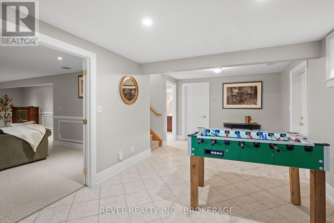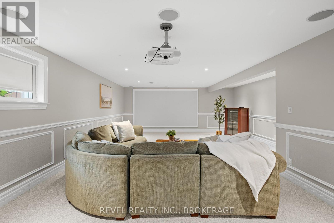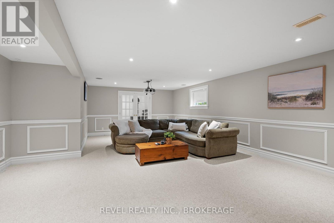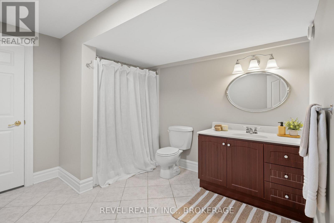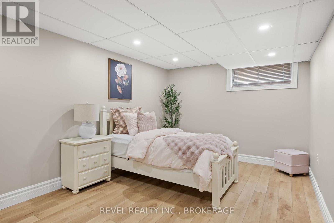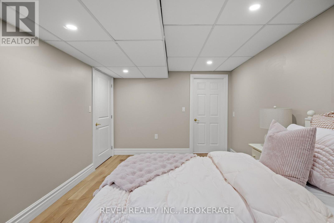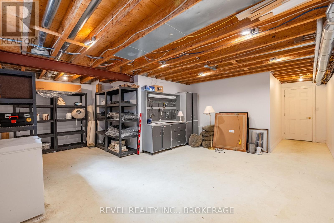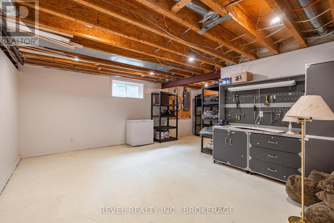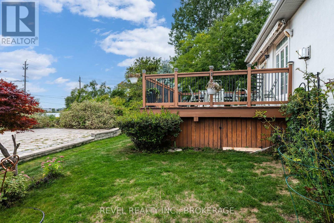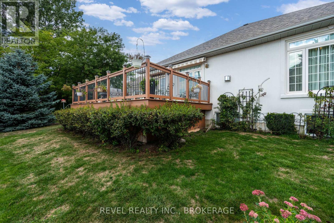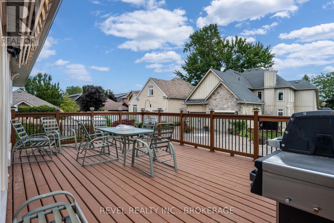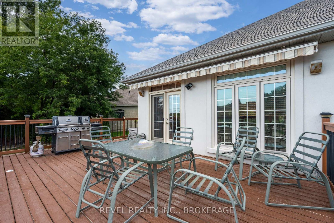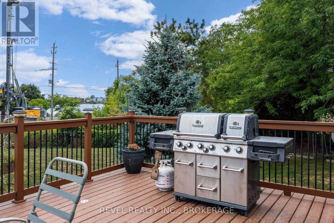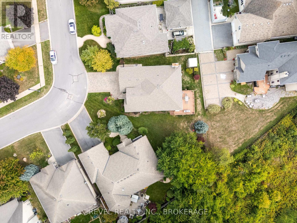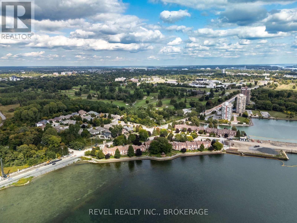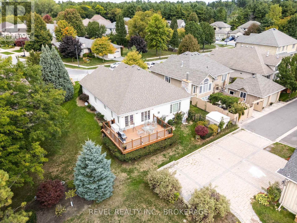1116 Trailhead Place Kingston, Ontario K7M 9H3
$1,029,000
Live the lifestyle you've been dreaming of. Steps from Lake Ontario! Nestled in one of Kingstons most desirable neighbourhoods, this 3+1 bedroom, 3 bathroom custom built bungalow blends relaxed one-level living with exceptional space and style. Wake up to lakeside breezes, stroll to Cataraqui Golf & Country Club or Lake Ontario Park, then come home to a warm and inviting kitchen with rich wood cabinetry, granite counters, and sunlit views of the lake in your perfectly manicured backyard. The fully finished basement offers a cozy wood stove, spacious rec area, handyman shop, and easy backyard access, perfect for family living and entertaining. This rare location offers the best of Kingstons west-end lifestyle just outside your door. (id:26274)
Property Details
| MLS® Number | X12404559 |
| Property Type | Single Family |
| Community Name | 18 - Central City West |
| Parking Space Total | 6 |
| Structure | Deck |
Building
| Bathroom Total | 3 |
| Bedrooms Above Ground | 3 |
| Bedrooms Below Ground | 1 |
| Bedrooms Total | 4 |
| Appliances | Water Heater, Dishwasher, Dryer, Stove, Washer, Window Coverings, Refrigerator |
| Architectural Style | Bungalow |
| Basement Development | Finished |
| Basement Type | N/a (finished) |
| Construction Style Attachment | Detached |
| Cooling Type | Central Air Conditioning |
| Exterior Finish | Brick |
| Fireplace Present | Yes |
| Foundation Type | Poured Concrete |
| Heating Fuel | Natural Gas |
| Heating Type | Forced Air |
| Stories Total | 1 |
| Size Interior | 1,500 - 2,000 Ft2 |
| Type | House |
| Utility Water | Municipal Water |
Parking
| Attached Garage | |
| Garage |
Land
| Acreage | No |
| Landscape Features | Landscaped |
| Sewer | Sanitary Sewer |
| Size Depth | 137 Ft |
| Size Frontage | 36 Ft ,1 In |
| Size Irregular | 36.1 X 137 Ft |
| Size Total Text | 36.1 X 137 Ft |
Rooms
| Level | Type | Length | Width | Dimensions |
|---|---|---|---|---|
| Basement | Bathroom | 3.28 m | 3.14 m | 3.28 m x 3.14 m |
| Basement | Bedroom | 4.92 m | 3.14 m | 4.92 m x 3.14 m |
| Basement | Other | 8.34 m | 5.68 m | 8.34 m x 5.68 m |
| Basement | Recreational, Games Room | 3.42 m | 6.85 m | 3.42 m x 6.85 m |
| Basement | Other | 8.31 m | 6.73 m | 8.31 m x 6.73 m |
| Basement | Utility Room | 3.37 m | 3.37 m | 3.37 m x 3.37 m |
| Main Level | Bathroom | 3.1 m | 1.54 m | 3.1 m x 1.54 m |
| Main Level | Bathroom | 2.37 m | 3.09 m | 2.37 m x 3.09 m |
| Main Level | Bedroom | 3.31 m | 4.32 m | 3.31 m x 4.32 m |
| Main Level | Bedroom 2 | 3.54 m | 3.4 m | 3.54 m x 3.4 m |
| Main Level | Eating Area | 2.2 m | 3.11 m | 2.2 m x 3.11 m |
| Main Level | Dining Room | 3.94 m | 5.12 m | 3.94 m x 5.12 m |
| Main Level | Kitchen | 3.82 m | 4.05 m | 3.82 m x 4.05 m |
| Main Level | Laundry Room | 3.08 m | 1.77 m | 3.08 m x 1.77 m |
| Main Level | Living Room | 4.59 m | 6.3 m | 4.59 m x 6.3 m |
| Main Level | Primary Bedroom | 5.24 m | 4.83 m | 5.24 m x 4.83 m |
Contact Us
Contact us for more information

Jeff Easton
Broker
178 Ontario Street Unit: 203
Kingston, Ontario K7L 2Y8
(855) 738-3547
revelrealty.ca/

