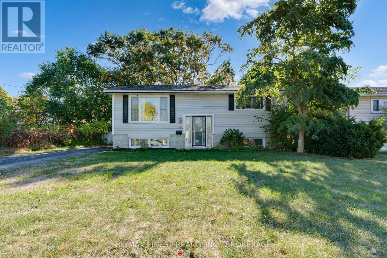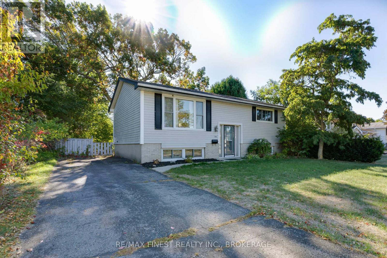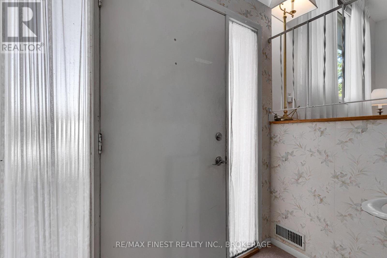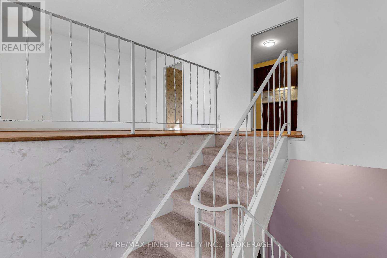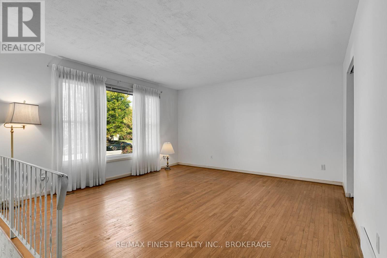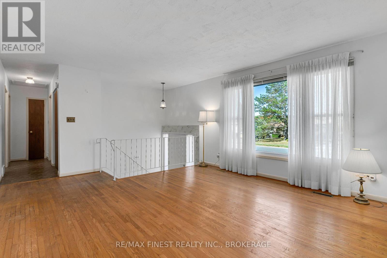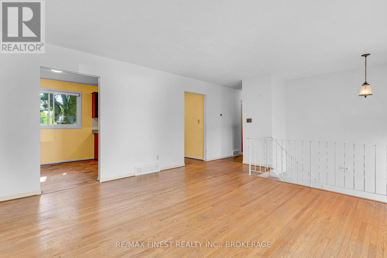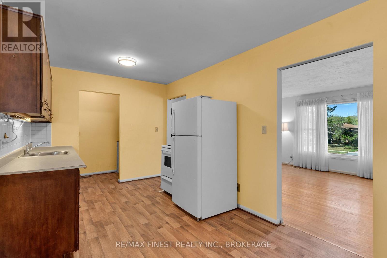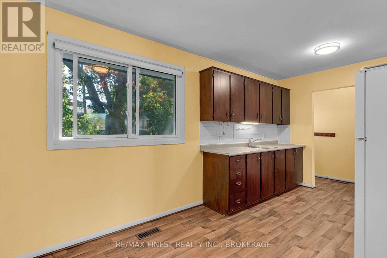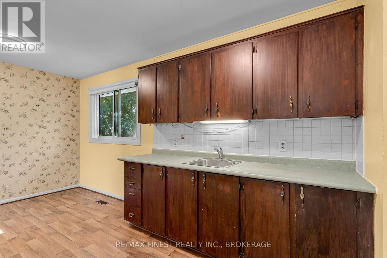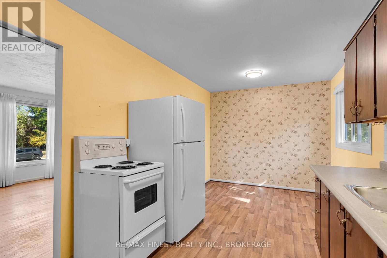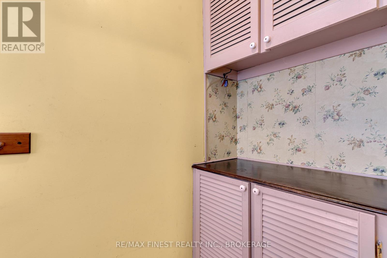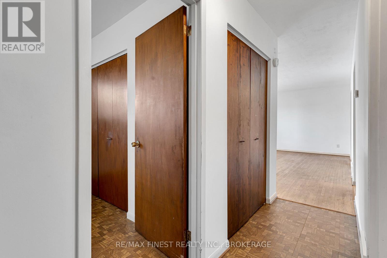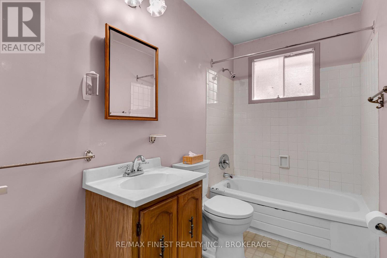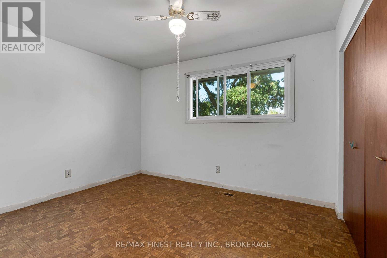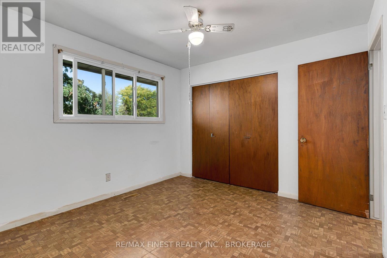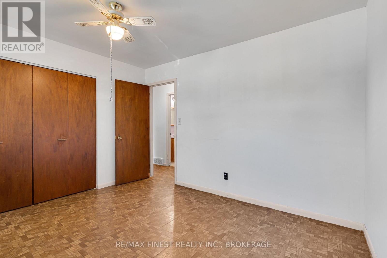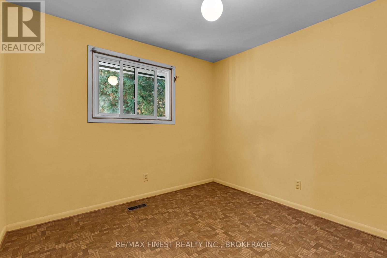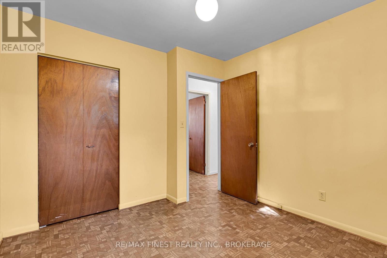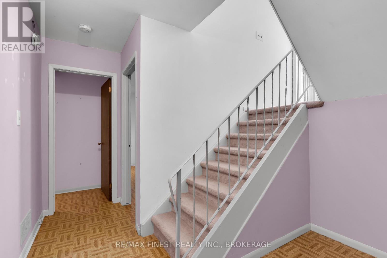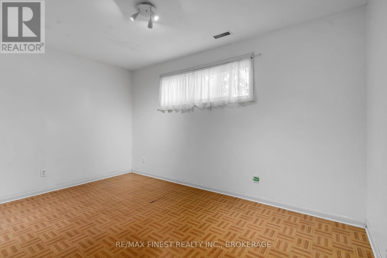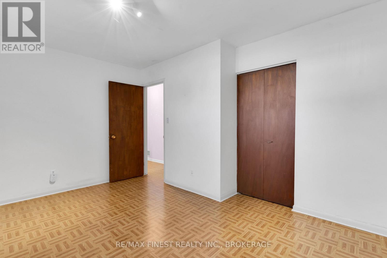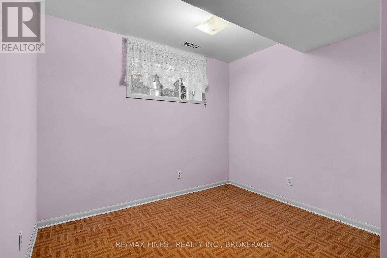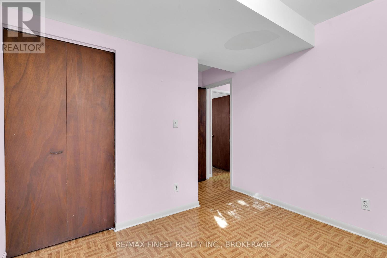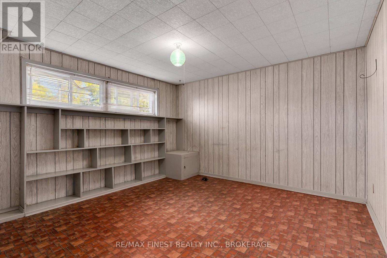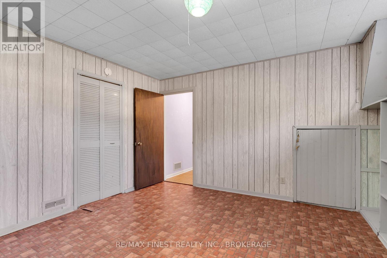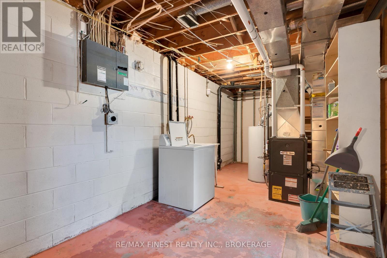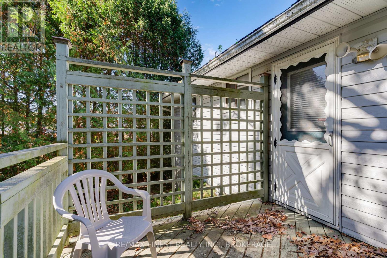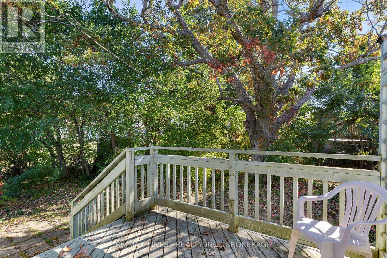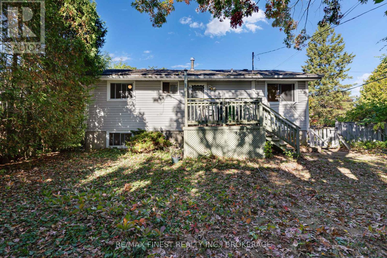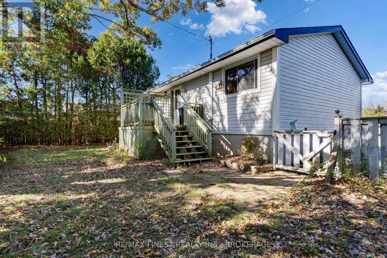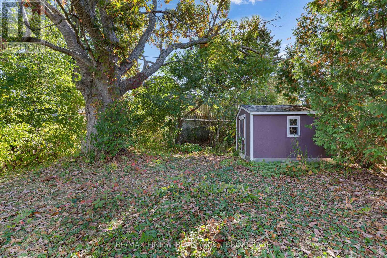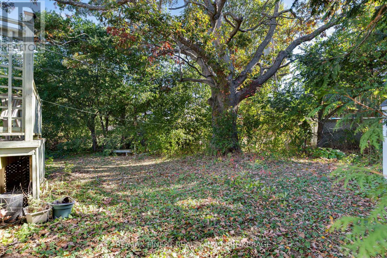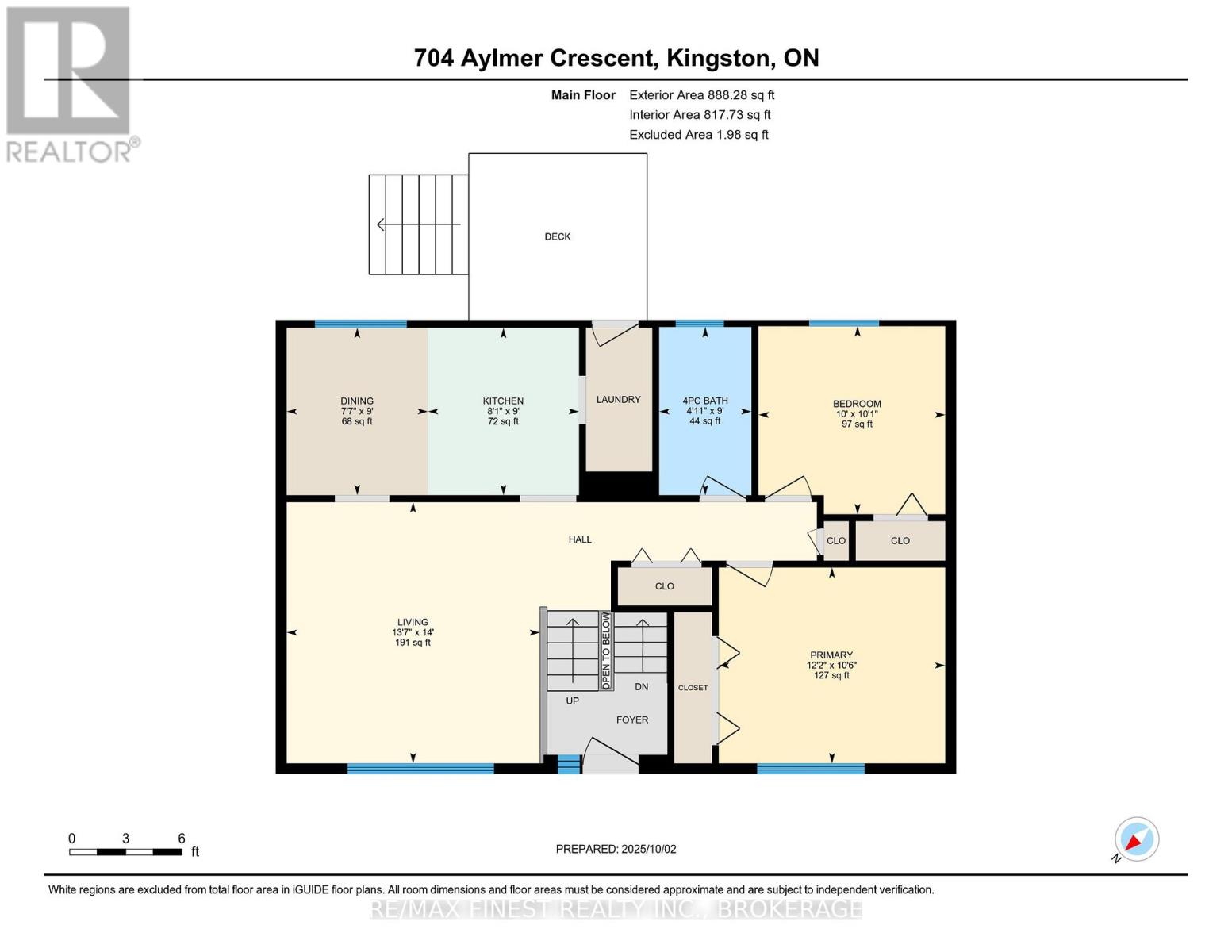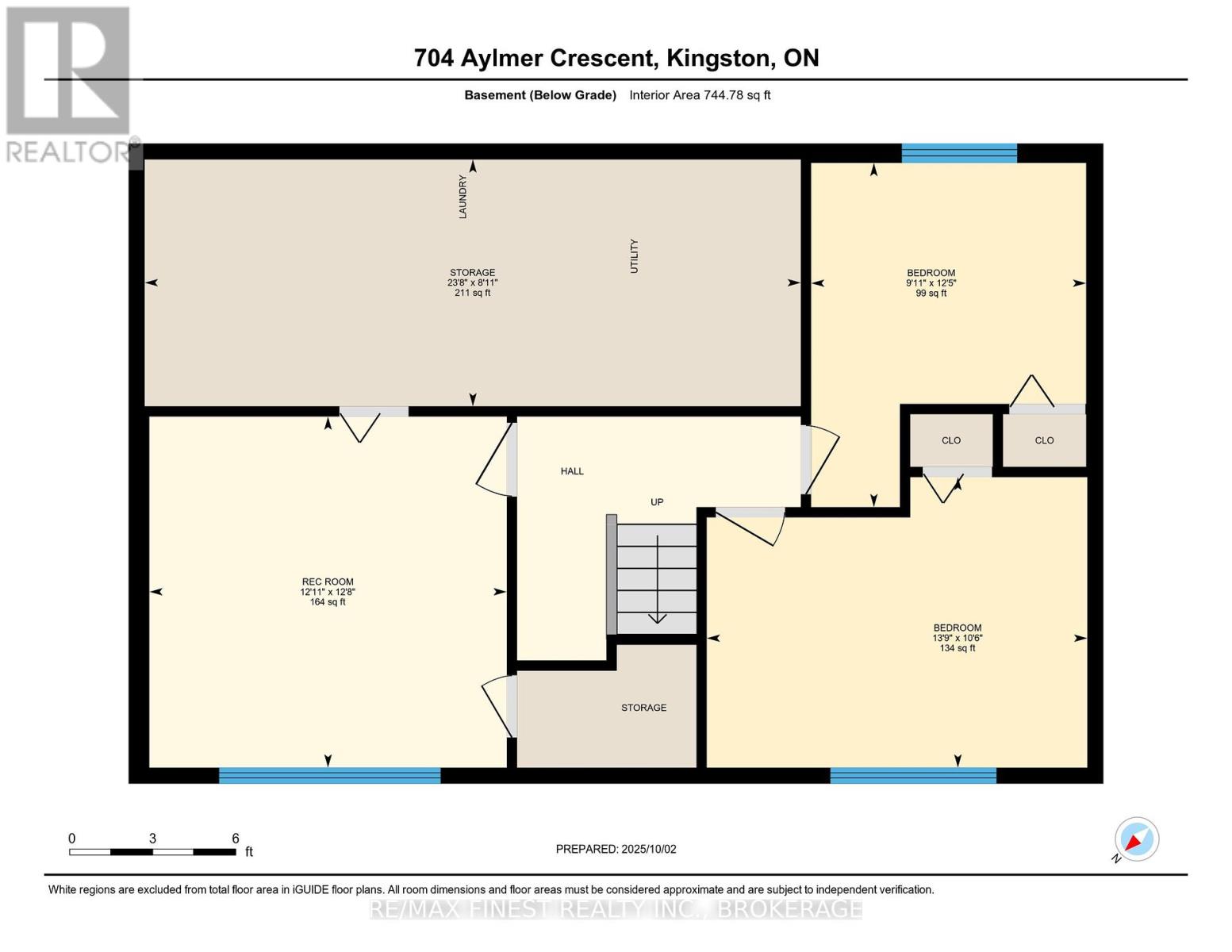704 Aylmer Crescent Kingston, Ontario K7M 6L9
$469,900
This charming 2+2 bedroom raised bungalow is for sale for the first time since it was built for the original owner. Situated on a double wide lot in the desirable Lawrence Park area, this home is ready for its next family to make it their own and create new memories! The neighbourhood is quiet and boast mature trees, larger lots and is close to many of Kingston West end amenities. A split entry welcomes you into the home offering easy access to both the main floor as well as the lower level. The main level is bright and features a good sized living room, separate dining, a kitchen with easy access to the rear deck overlooking the private back yard and a convenient mud room, a 4 piece bathroom ready for your personal touch and two bedrooms. The basement features good sized windows allowing for lots of natural light, two additional bedrooms, a rec room as well as a utility room offering plenty of storage and laundry. The potential is endless for this little gem with some imagination, updates and a stunning oasis of a backyard that is difficult to find. (id:26274)
Property Details
| MLS® Number | X12443136 |
| Property Type | Single Family |
| Community Name | 37 - South of Taylor-Kidd Blvd |
| Equipment Type | Water Heater |
| Parking Space Total | 4 |
| Rental Equipment Type | Water Heater |
| Structure | Deck, Shed |
Building
| Bathroom Total | 1 |
| Bedrooms Above Ground | 2 |
| Bedrooms Below Ground | 2 |
| Bedrooms Total | 4 |
| Age | 31 To 50 Years |
| Appliances | Washer, Window Coverings, Refrigerator |
| Architectural Style | Raised Bungalow |
| Basement Development | Partially Finished |
| Basement Type | N/a (partially Finished), Full |
| Construction Style Attachment | Detached |
| Cooling Type | None |
| Exterior Finish | Brick, Vinyl Siding |
| Foundation Type | Block |
| Heating Fuel | Natural Gas |
| Heating Type | Forced Air |
| Stories Total | 1 |
| Size Interior | 700 - 1,100 Ft2 |
| Type | House |
| Utility Water | Municipal Water |
Parking
| No Garage |
Land
| Acreage | No |
| Fence Type | Fully Fenced |
| Sewer | Sanitary Sewer |
| Size Depth | 110 Ft |
| Size Frontage | 105 Ft |
| Size Irregular | 105 X 110 Ft |
| Size Total Text | 105 X 110 Ft |
| Zoning Description | R1 |
Rooms
| Level | Type | Length | Width | Dimensions |
|---|---|---|---|---|
| Basement | Bedroom 3 | 3.2 m | 4.19 m | 3.2 m x 4.19 m |
| Basement | Bedroom 4 | 3.79 m | 3.03 m | 3.79 m x 3.03 m |
| Basement | Recreational, Games Room | 3.87 m | 3.94 m | 3.87 m x 3.94 m |
| Basement | Utility Room | 2.72 m | 7.23 m | 2.72 m x 7.23 m |
| Main Level | Bathroom | 2.74 m | 1.51 m | 2.74 m x 1.51 m |
| Main Level | Kitchen | 2.73 m | 2.46 m | 2.73 m x 2.46 m |
| Main Level | Dining Room | 2.73 m | 2.31 m | 2.73 m x 2.31 m |
| Main Level | Living Room | 4.26 m | 4.13 m | 4.26 m x 4.13 m |
| Main Level | Primary Bedroom | 3.19 m | 3.7 m | 3.19 m x 3.7 m |
| Main Level | Bedroom 2 | 3.07 m | 3.05 m | 3.07 m x 3.05 m |
Utilities
| Electricity | Installed |
| Sewer | Installed |
Contact Us
Contact us for more information
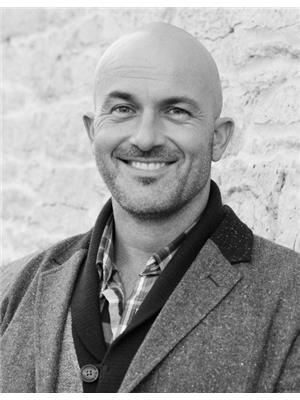
Jan P. Kahlen
Salesperson
www.kahlenrealestate.com/
www.facebook.com/kahlenrealestate
twitter.com/kahlenhomes
www.linkedin.com/in/jan-kahlen-20625740/
www.instagram.com/kahlenrealestate/
105-1329 Gardiners Rd
Kingston, Ontario K7P 0L8
(613) 389-7777
remaxfinestrealty.com/

