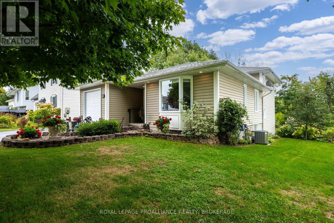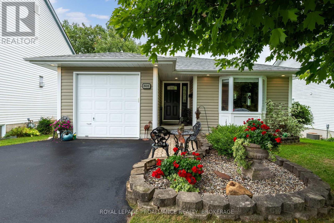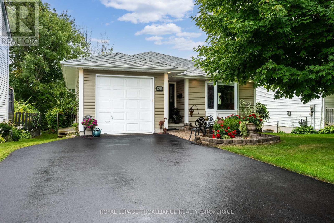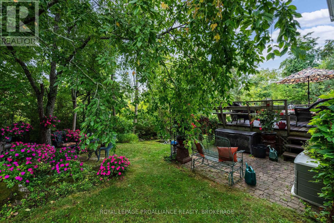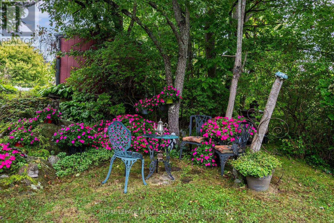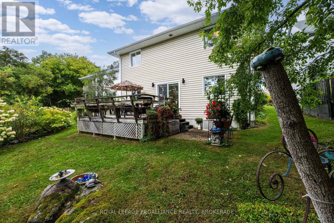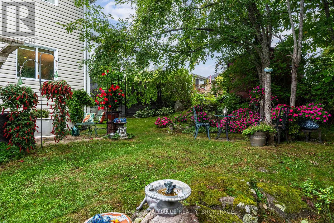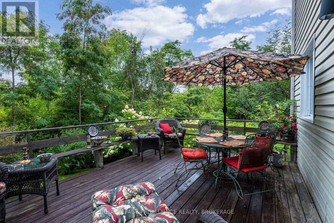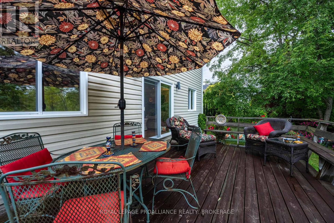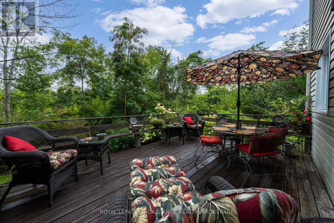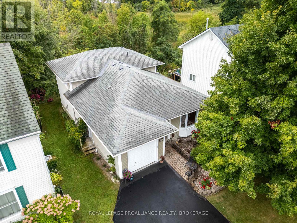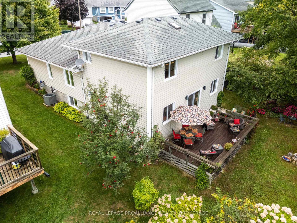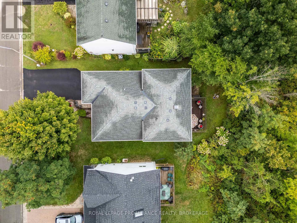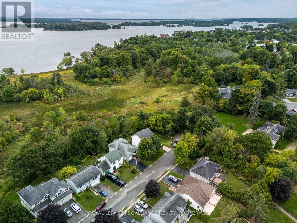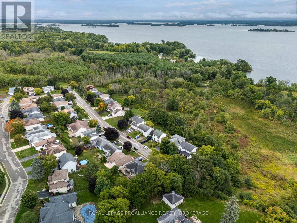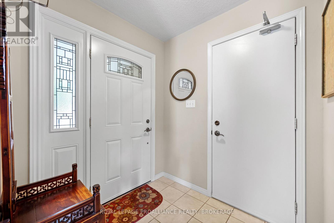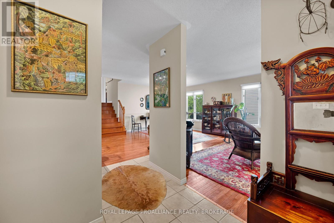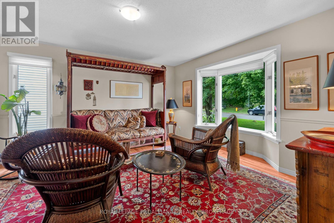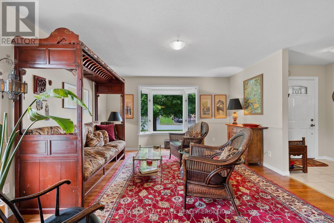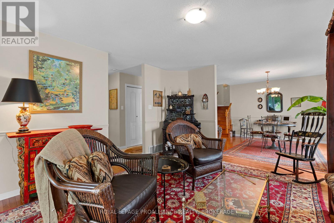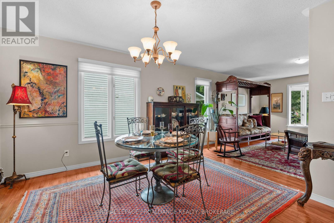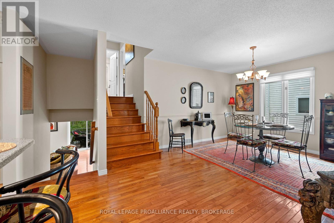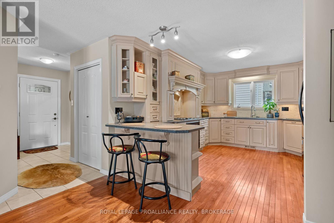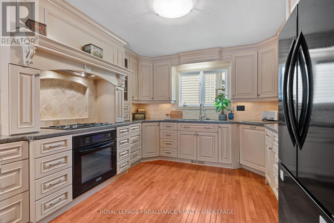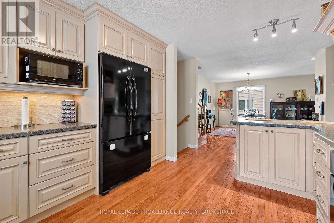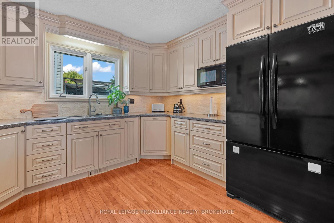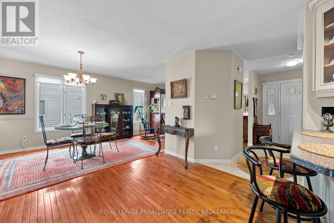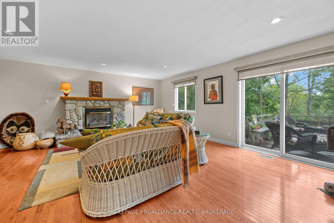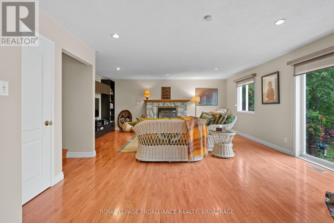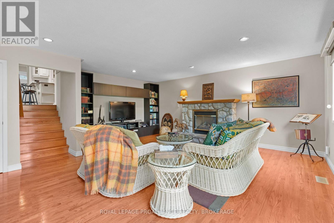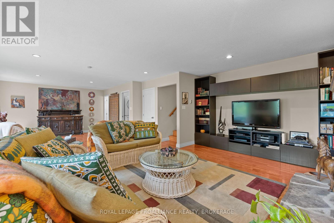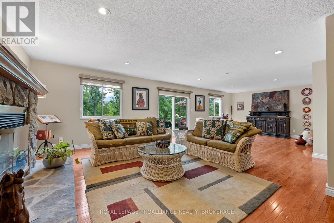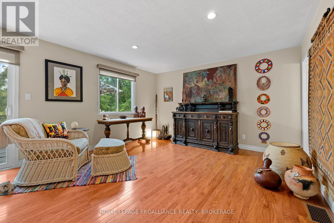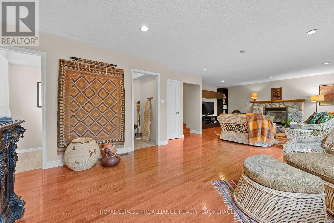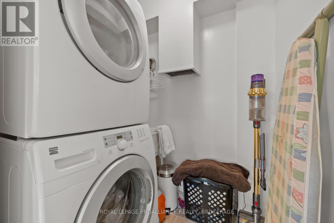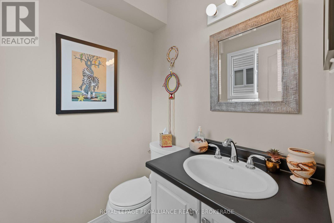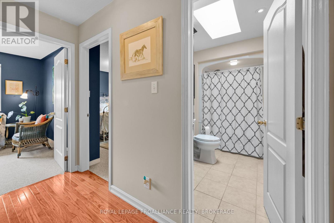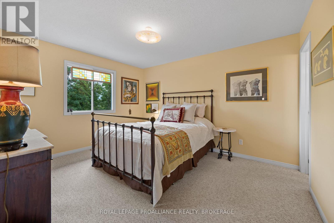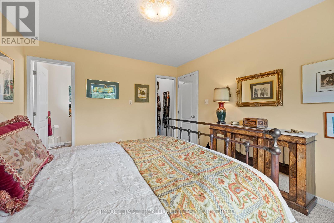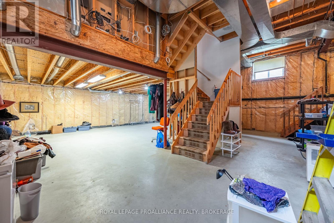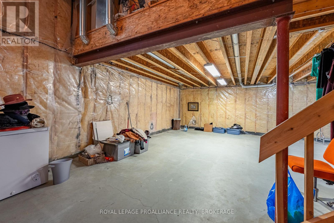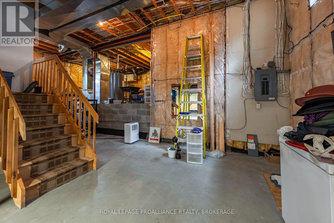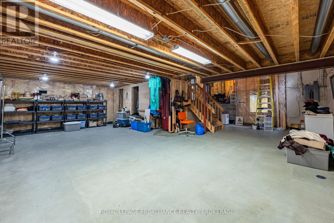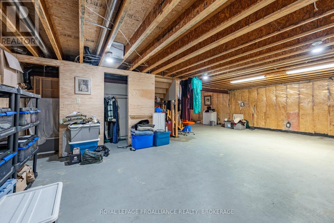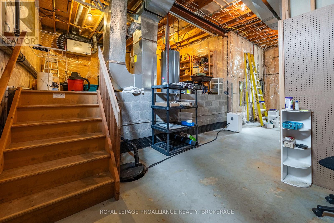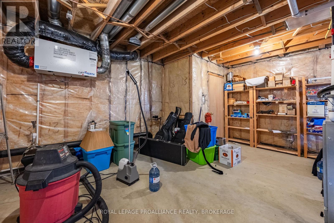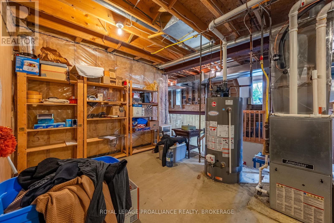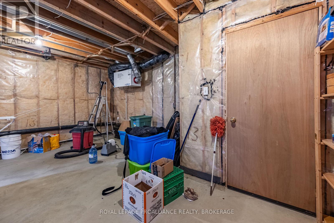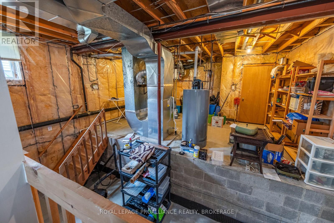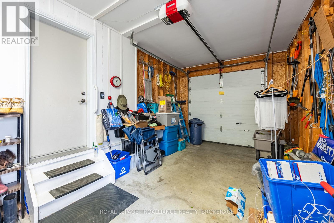605 Arthur Street Gananoque, Ontario K7G 3C5
$699,000
Welcome to this beautifully maintained 3-bedroom backsplit bungalow, set in a quiet and peaceful neighbourhood surrounded by nature. Tucked away in a private setting with walking trails nearby, this home offers a lifestyle of both comfort and tranquility. Inside, you'll be pleasantly surprised the home is far more spacious than it first appears. The bright main floor features a living room filled with natural light, an inviting dining area perfect for gatherings, and a custom kitchen with abundant cabinetry, beautiful hardwood floors, and under-valance lighting. Upstairs, the primary bedroom with half bath is accompanied by two additional generously sized bedrooms and a full 4-piece bathroom.The lower levels provide incredible flexibility, including a separate very large living space with an additional half bath, a laundry room, walk down another flight of steps to a massive unfinished area with high ceilings, a workshop space, utility area, and rough-in for another bathroom ideal for customizing to your needs, perfect for a gym, studio, workshop or play area the options are endless with this bonus unfinished space.Step outside to your private backyard retreat, complete with a large deck overlooking a wooded area. Peaceful, private, and full of potential, this home is a hidden gem you wont want to miss. (id:26274)
Open House
This property has open houses!
11:00 am
Ends at:1:00 pm
Property Details
| MLS® Number | X12446392 |
| Property Type | Single Family |
| Community Name | 05 - Gananoque |
| Amenities Near By | Marina, Schools |
| Community Features | School Bus |
| Equipment Type | Water Heater |
| Features | Wooded Area, Flat Site, Sump Pump |
| Parking Space Total | 5 |
| Rental Equipment Type | Water Heater |
| Structure | Deck |
Building
| Bathroom Total | 3 |
| Bedrooms Above Ground | 3 |
| Bedrooms Total | 3 |
| Age | 16 To 30 Years |
| Amenities | Fireplace(s) |
| Appliances | Garage Door Opener Remote(s), Water Heater, Dishwasher, Dryer, Microwave, Stove, Washer, Refrigerator |
| Basement Development | Unfinished |
| Basement Type | N/a (unfinished) |
| Construction Style Attachment | Detached |
| Construction Style Split Level | Backsplit |
| Cooling Type | Central Air Conditioning |
| Exterior Finish | Vinyl Siding |
| Fireplace Present | Yes |
| Fireplace Total | 1 |
| Foundation Type | Block |
| Half Bath Total | 2 |
| Heating Fuel | Natural Gas |
| Heating Type | Forced Air |
| Size Interior | 1,500 - 2,000 Ft2 |
| Type | House |
| Utility Water | Municipal Water |
Parking
| Attached Garage | |
| Garage |
Land
| Acreage | No |
| Land Amenities | Marina, Schools |
| Landscape Features | Landscaped |
| Sewer | Sanitary Sewer |
| Size Depth | 98 Ft ,4 In |
| Size Frontage | 50 Ft ,9 In |
| Size Irregular | 50.8 X 98.4 Ft |
| Size Total Text | 50.8 X 98.4 Ft |
| Surface Water | River/stream |
Rooms
| Level | Type | Length | Width | Dimensions |
|---|---|---|---|---|
| Second Level | Bathroom | 1.68 m | 3.02 m | 1.68 m x 3.02 m |
| Second Level | Bathroom | 1.5 m | 1.6 m | 1.5 m x 1.6 m |
| Second Level | Primary Bedroom | 3.42 m | 4.08 m | 3.42 m x 4.08 m |
| Second Level | Bedroom 2 | 4.12 m | 3 m | 4.12 m x 3 m |
| Second Level | Bedroom 3 | 2.95 m | 2.95 m | 2.95 m x 2.95 m |
| Lower Level | Other | 8.96 m | 9.07 m | 8.96 m x 9.07 m |
| Lower Level | Other | 5.58 m | 4.46 m | 5.58 m x 4.46 m |
| Lower Level | Bathroom | 1.51 m | 1.52 m | 1.51 m x 1.52 m |
| Lower Level | Recreational, Games Room | 9.44 m | 5.79 m | 9.44 m x 5.79 m |
| Main Level | Dining Room | 4.6 m | 4.03 m | 4.6 m x 4.03 m |
| Main Level | Kitchen | 4.8 m | 3.52 m | 4.8 m x 3.52 m |
| Main Level | Living Room | 4.15 m | 5.01 m | 4.15 m x 5.01 m |
Utilities
| Cable | Available |
| Electricity | Installed |
| Sewer | Installed |
https://www.realtor.ca/real-estate/28954730/605-arthur-street-gananoque-05-gananoque
Contact Us
Contact us for more information
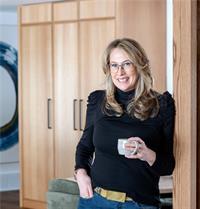
Lisa Robichaud
Salesperson
7-640 Cataraqui Woods Drive
Kingston, Ontario K7P 2Y5
(613) 384-1200
www.discoverroyallepage.ca/

