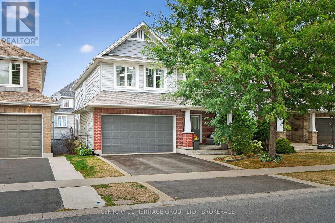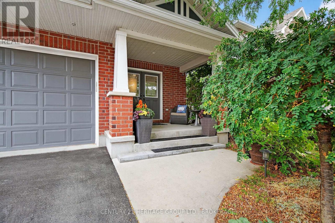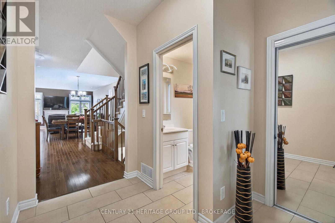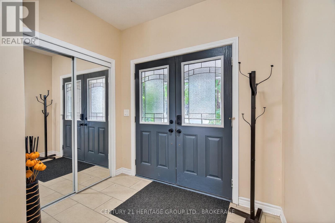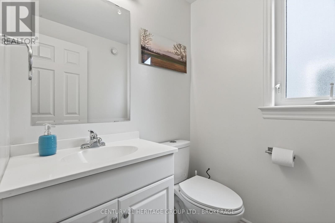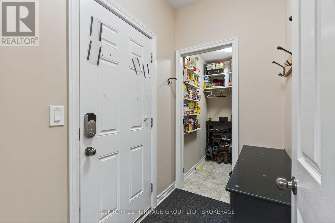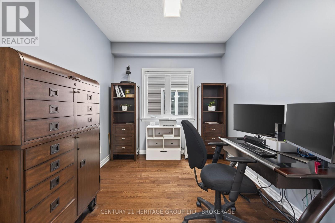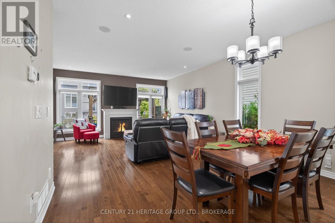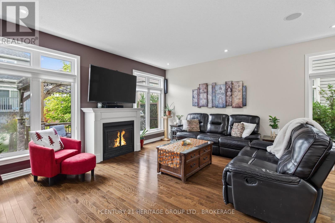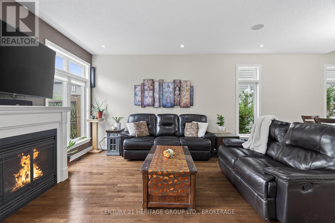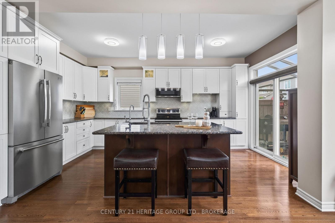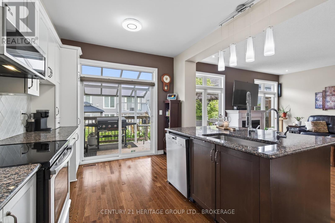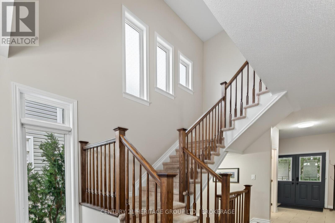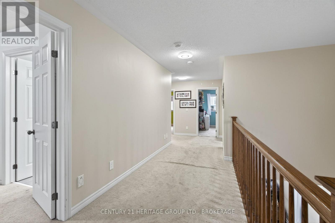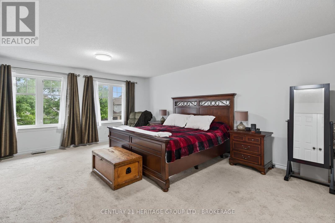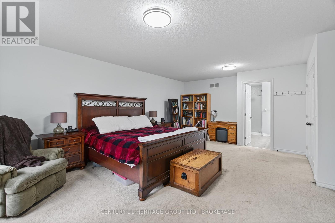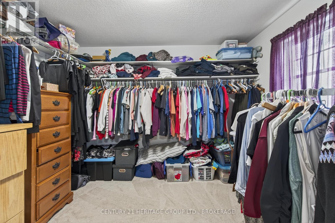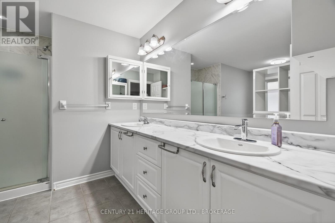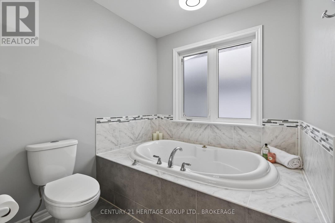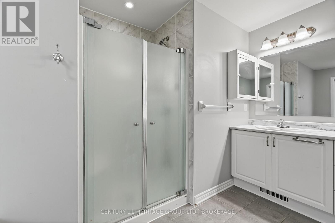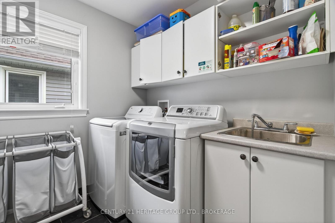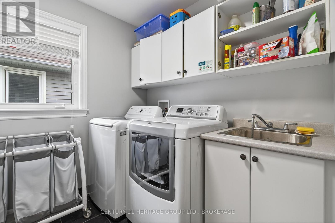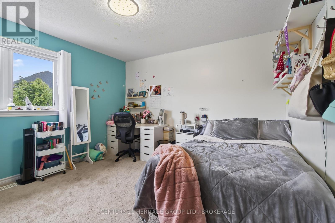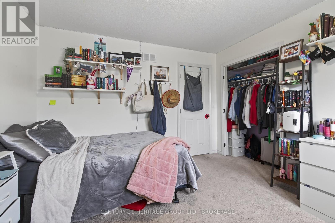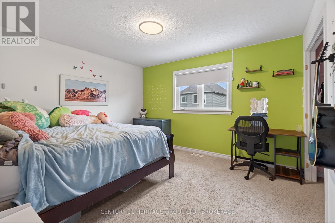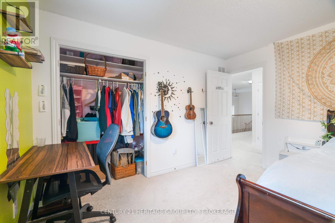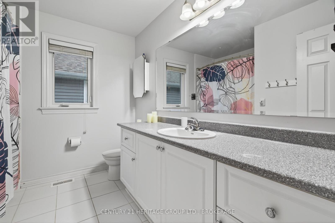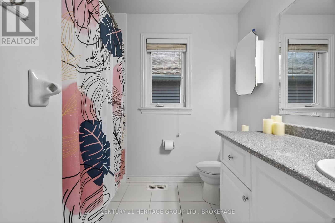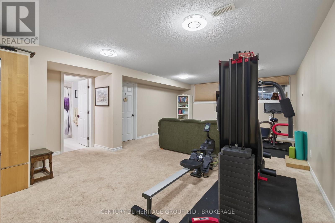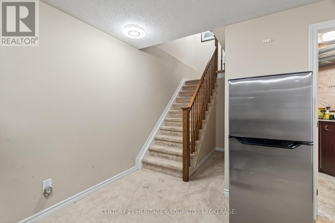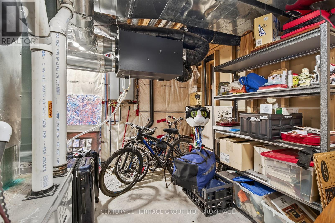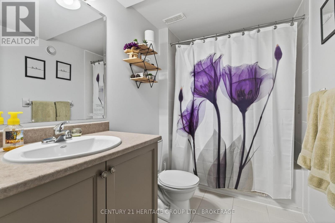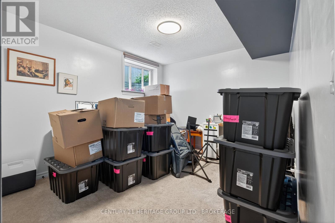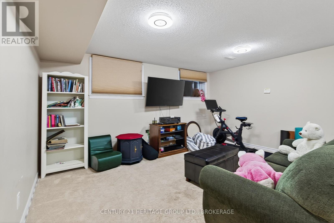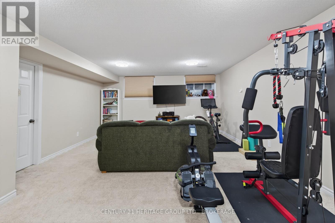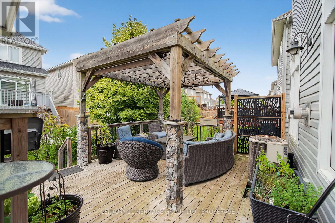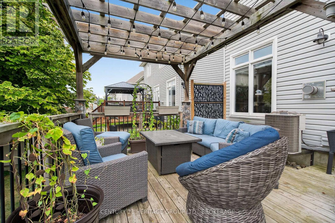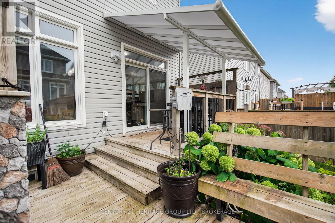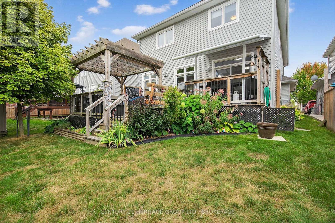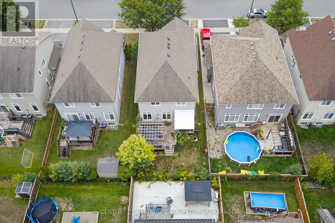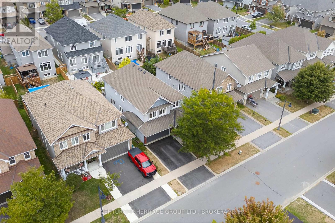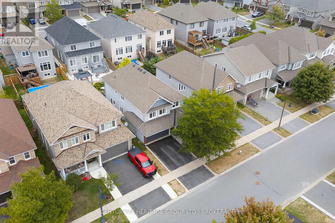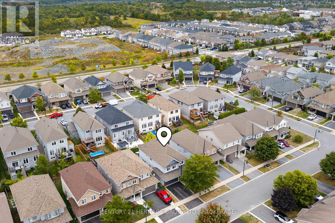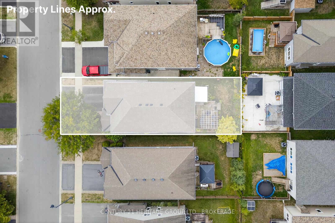1208 Iris Drive Kingston, Ontario K7P 0H6
$799,900
Welcome to the Bristol model by Tamarack Homes a thoughtfully designed 2-storey home offering comfort, functionality, and style in a prime location. This spacious property features 3+1bedrooms, 3.5 bathrooms, and a fully finished basement, perfect for growing families or those needing extra space. The main floor boasts an open-concept layout with a bright kitchen, dining area, and inviting living room. Upstairs, enjoy three well-sized bedrooms including a primary suite with walk-in closet and ensuite bath. The finished basement offers a fourth bedroom, full bath, and large rec room ideal for guests, a home office, or media space. Complete with an attached double garage and located close to top-rated schools, parks, and all the amenities you need. A fantastic opportunity to own a quality-built home in a desirable neighbourhood! (id:26274)
Open House
This property has open houses!
2:00 pm
Ends at:4:00 pm
11:00 am
Ends at:1:00 pm
Property Details
| MLS® Number | X12459200 |
| Property Type | Single Family |
| Community Name | 42 - City Northwest |
| Amenities Near By | Golf Nearby, Hospital, Park, Place Of Worship, Public Transit |
| Equipment Type | Water Heater |
| Parking Space Total | 4 |
| Rental Equipment Type | Water Heater |
| Structure | Deck, Porch |
Building
| Bathroom Total | 4 |
| Bedrooms Above Ground | 3 |
| Bedrooms Below Ground | 1 |
| Bedrooms Total | 4 |
| Age | 6 To 15 Years |
| Amenities | Fireplace(s) |
| Appliances | Water Heater - Tankless |
| Basement Development | Finished |
| Basement Type | Full, N/a (finished) |
| Construction Style Attachment | Detached |
| Cooling Type | Central Air Conditioning |
| Exterior Finish | Brick |
| Fireplace Present | Yes |
| Fireplace Total | 1 |
| Foundation Type | Poured Concrete |
| Half Bath Total | 1 |
| Heating Fuel | Natural Gas |
| Heating Type | Forced Air |
| Stories Total | 2 |
| Size Interior | 2,000 - 2,500 Ft2 |
| Type | House |
| Utility Water | Municipal Water |
Parking
| Attached Garage | |
| Garage |
Land
| Acreage | No |
| Land Amenities | Golf Nearby, Hospital, Park, Place Of Worship, Public Transit |
| Sewer | Sanitary Sewer |
| Size Depth | 105 Ft |
| Size Frontage | 40 Ft ,3 In |
| Size Irregular | 40.3 X 105 Ft |
| Size Total Text | 40.3 X 105 Ft|under 1/2 Acre |
Rooms
| Level | Type | Length | Width | Dimensions |
|---|---|---|---|---|
| Second Level | Bedroom 3 | 3.46 m | 3.6 m | 3.46 m x 3.6 m |
| Second Level | Primary Bedroom | 4.77 m | 6.35 m | 4.77 m x 6.35 m |
| Second Level | Laundry Room | 2.16 m | 2.65 m | 2.16 m x 2.65 m |
| Second Level | Bathroom | 2.78 m | 2.38 m | 2.78 m x 2.38 m |
| Second Level | Bathroom | 4.04 m | 3.42 m | 4.04 m x 3.42 m |
| Second Level | Bedroom 2 | 3.82 m | 3.6 m | 3.82 m x 3.6 m |
| Basement | Bathroom | 2.74 m | 1.61 m | 2.74 m x 1.61 m |
| Basement | Bedroom | 2.99 m | 4.2 m | 2.99 m x 4.2 m |
| Basement | Recreational, Games Room | 4.95 m | 9.75 m | 4.95 m x 9.75 m |
| Basement | Other | 7.97 m | 8.05 m | 7.97 m x 8.05 m |
| Main Level | Dining Room | 4.15 m | 3.27 m | 4.15 m x 3.27 m |
| Main Level | Foyer | 2.46 m | 3.3 m | 2.46 m x 3.3 m |
| Main Level | Kitchen | 3.77 m | 5.06 m | 3.77 m x 5.06 m |
| Main Level | Living Room | 4.8 m | 4.17 m | 4.8 m x 4.17 m |
| Main Level | Office | 3.77 m | 2.69 m | 3.77 m x 2.69 m |
| Main Level | Other | 1.66 m | 1.32 m | 1.66 m x 1.32 m |
Utilities
| Cable | Available |
| Electricity | Installed |
| Sewer | Installed |
Contact Us
Contact us for more information
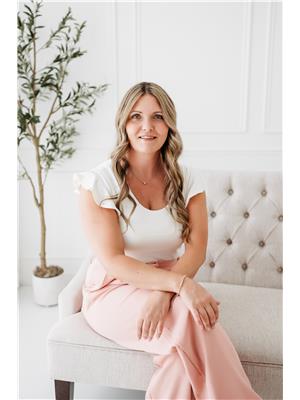
Susan Sabramsky
Salesperson
914 Princess Street
Kingston, Ontario K7L 1H1
(613) 817-8380
(613) 817-8390

