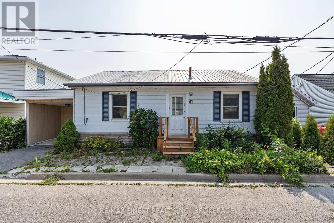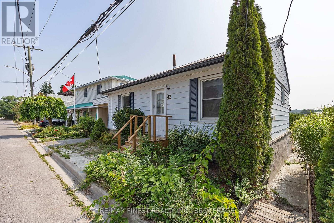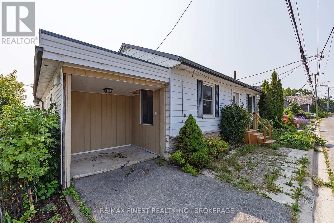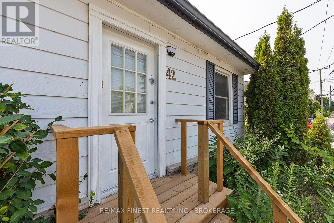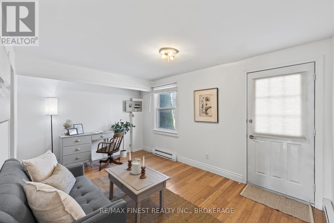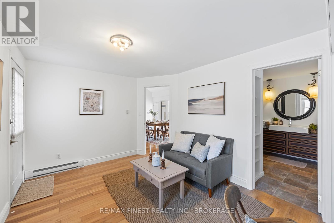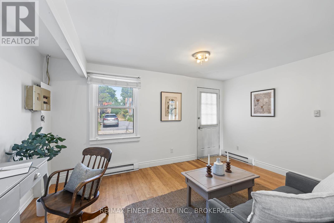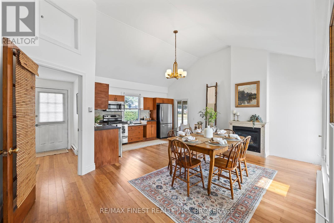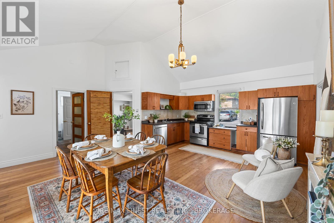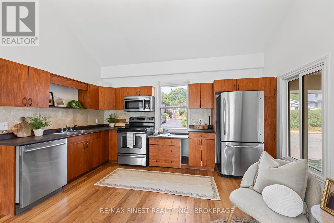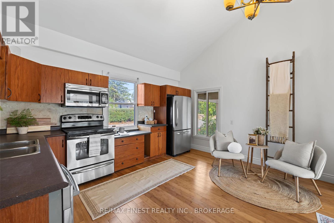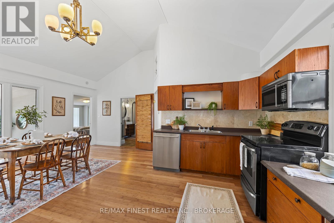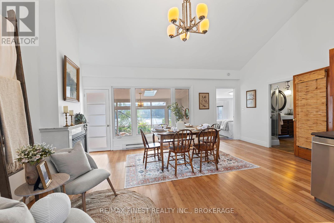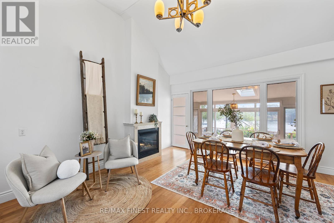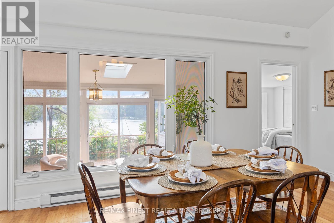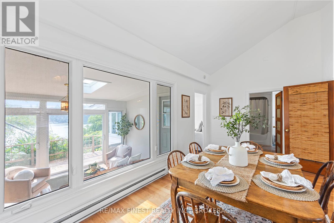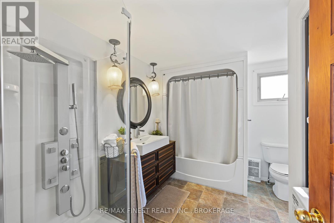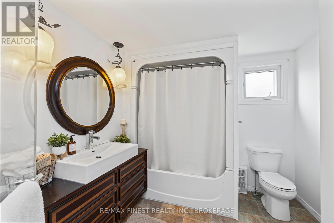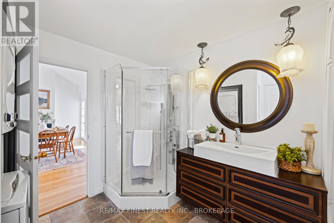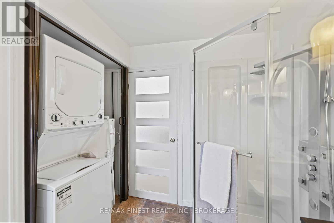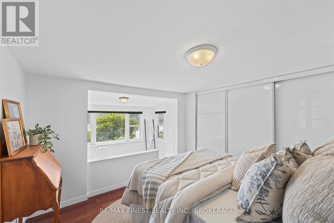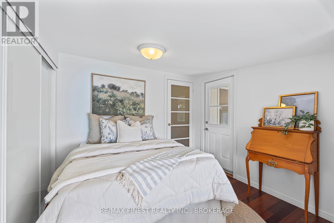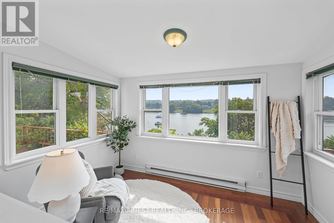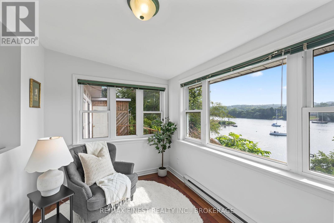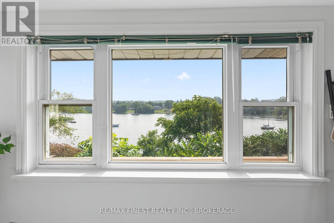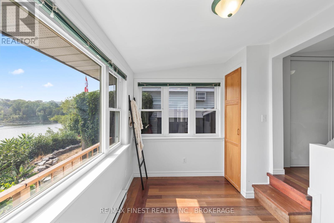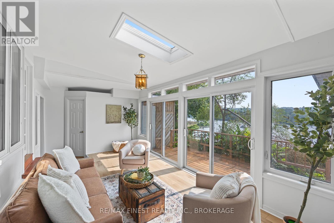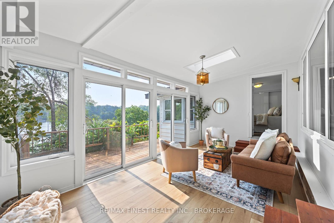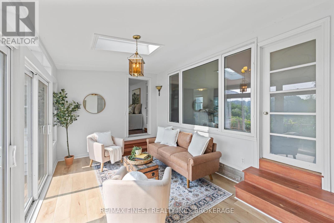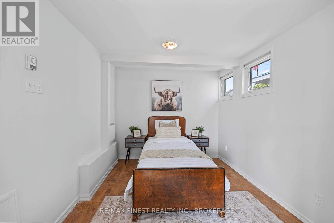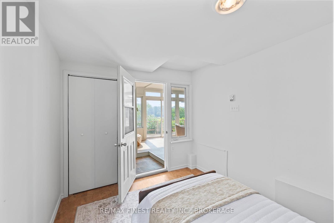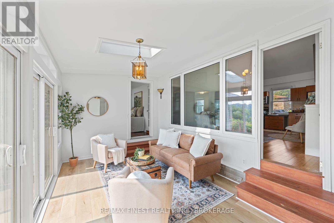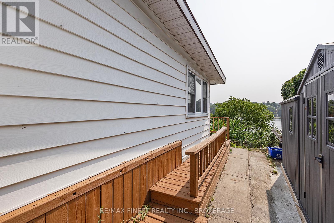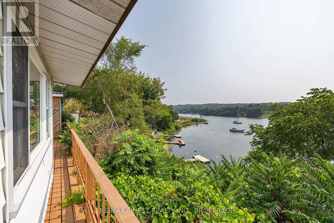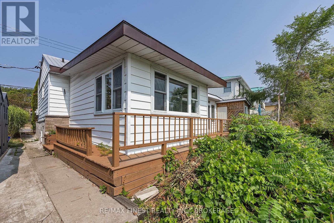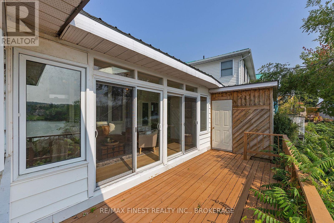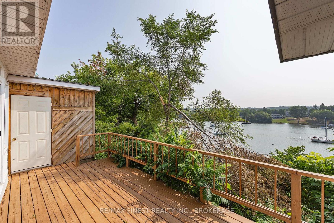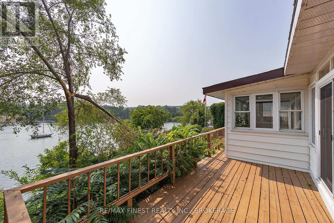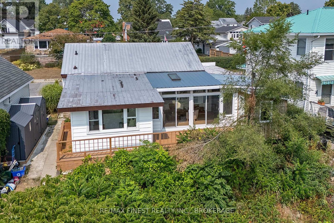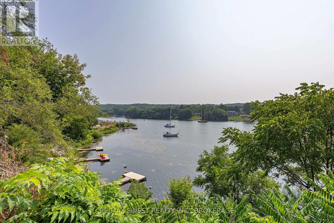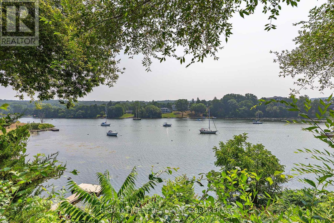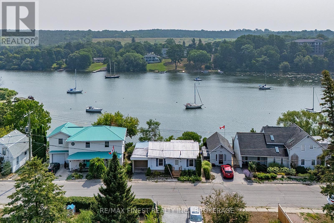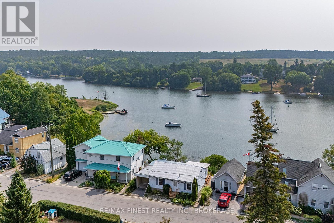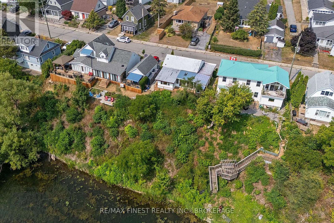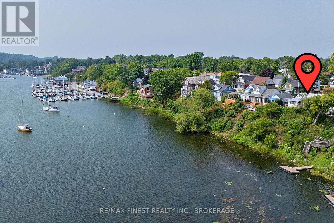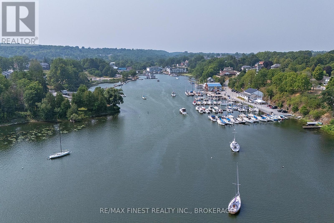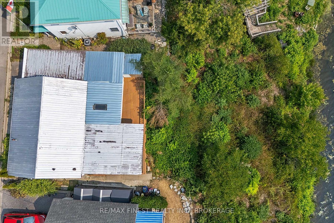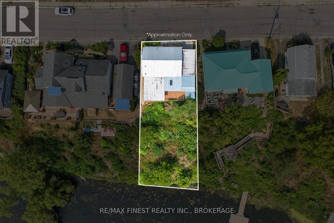42a Hill Street Prince Edward County, Ontario K0K 2T0
$575,000
Perched on the coveted Hill Street in Picton, this charming bungalow captures breathtaking views of Picton Bay. Thoughtfully designed to maximize its setting, the home features expansive windows, a sunroom, and a balcony that invite natural light and frame the sparkling waterfrontat every turn. Its unique split-level layout adds character while ensuring the two bedrooms areset apart for exceptional privacy. The updated bathroom blends modern comfort with laundry. Located in the heart of Prince Edward County-a destination celebrated for its world-class wineries, award-winning restaurants, and vibrant arts scene-this home offers the perfect balance of country tranquility and refined living. Here, you can truly live where others onlydream of visiting! (id:26274)
Property Details
| MLS® Number | X12472255 |
| Property Type | Single Family |
| Community Name | Picton |
| Amenities Near By | Hospital, Park, Schools |
| Easement | Unknown |
| Features | Irregular Lot Size |
| Parking Space Total | 1 |
| Structure | Deck |
| View Type | Lake View, Direct Water View |
| Water Front Type | Waterfront |
Building
| Bathroom Total | 1 |
| Bedrooms Above Ground | 2 |
| Bedrooms Total | 2 |
| Age | 51 To 99 Years |
| Amenities | Fireplace(s) |
| Appliances | Dryer, Stove, Washer, Window Coverings, Refrigerator |
| Architectural Style | Bungalow |
| Basement Type | Crawl Space |
| Construction Style Attachment | Detached |
| Cooling Type | Window Air Conditioner |
| Exterior Finish | Vinyl Siding |
| Fireplace Present | Yes |
| Fireplace Total | 1 |
| Foundation Type | Block |
| Heating Fuel | Electric |
| Heating Type | Baseboard Heaters |
| Stories Total | 1 |
| Size Interior | 1,100 - 1,500 Ft2 |
| Type | House |
| Utility Water | Municipal Water |
Parking
| No Garage |
Land
| Access Type | Public Road, Private Docking |
| Acreage | No |
| Land Amenities | Hospital, Park, Schools |
| Sewer | Sanitary Sewer |
| Size Depth | 138 Ft ,9 In |
| Size Frontage | 45 Ft |
| Size Irregular | 45 X 138.8 Ft |
| Size Total Text | 45 X 138.8 Ft|under 1/2 Acre |
| Surface Water | Lake/pond |
Rooms
| Level | Type | Length | Width | Dimensions |
|---|---|---|---|---|
| Main Level | Kitchen | 2.43 m | 5.02 m | 2.43 m x 5.02 m |
| Main Level | Living Room | 3.65 m | 6.29 m | 3.65 m x 6.29 m |
| Main Level | Other | 3.35 m | 5.02 m | 3.35 m x 5.02 m |
| Main Level | Primary Bedroom | 5.68 m | 5.38 m | 5.68 m x 5.38 m |
| Main Level | Bedroom | 2.74 m | 4.36 m | 2.74 m x 4.36 m |
| Main Level | Sunroom | 4.82 m | 6.5 m | 4.82 m x 6.5 m |
Utilities
| Cable | Available |
| Electricity | Installed |
| Sewer | Installed |
https://www.realtor.ca/real-estate/29010755/42a-hill-street-prince-edward-county-picton-picton
Contact Us
Contact us for more information

Shannon Green
Salesperson
www.shannonsold613.ca/
105-1329 Gardiners Rd
Kingston, Ontario K7P 0L8
(613) 389-7777
remaxfinestrealty.com/

