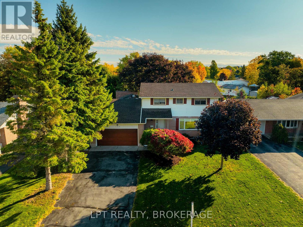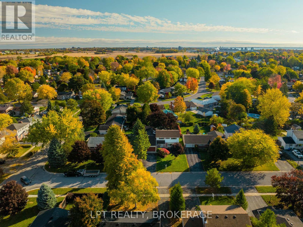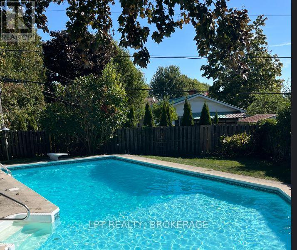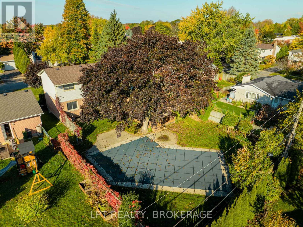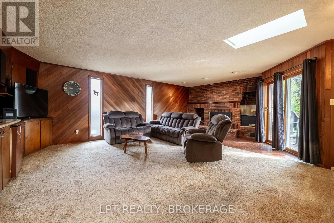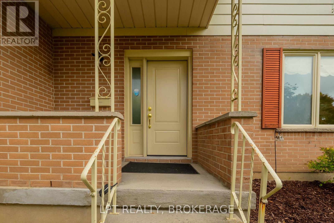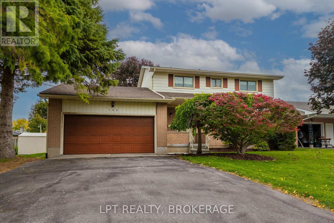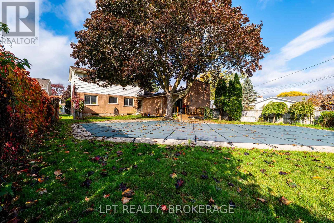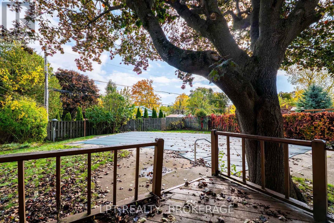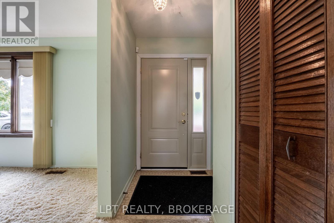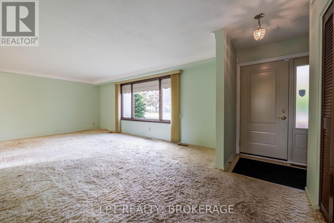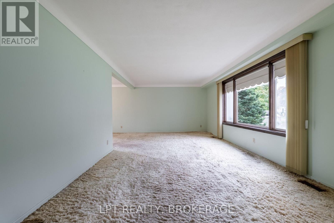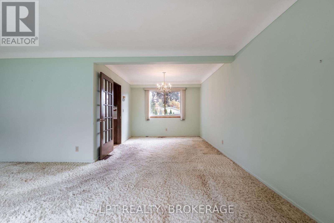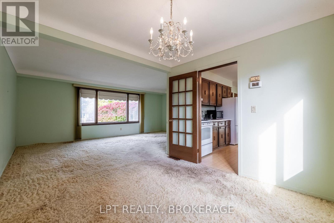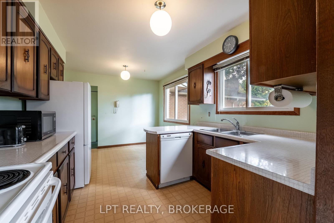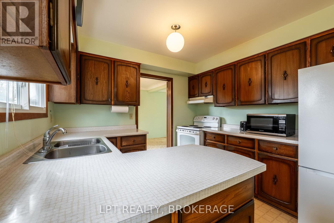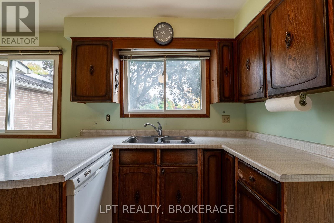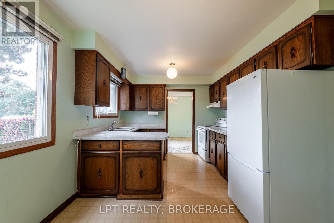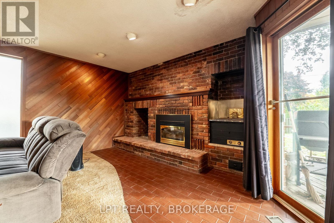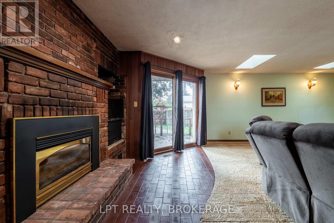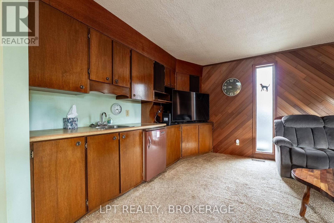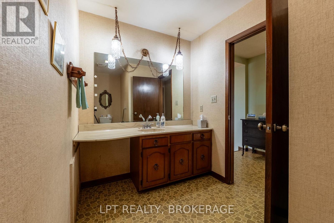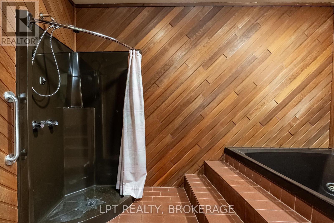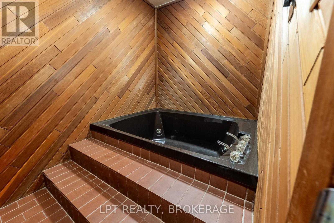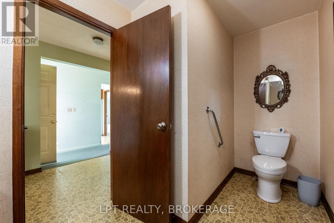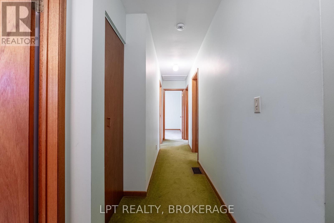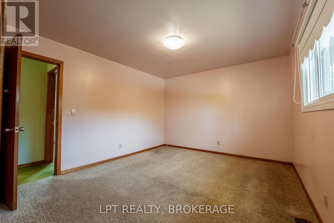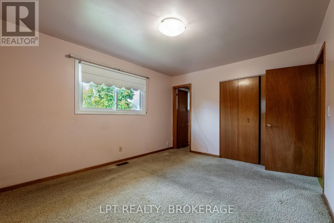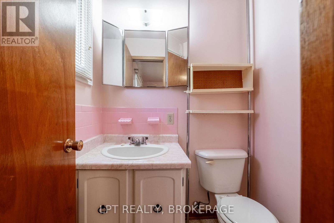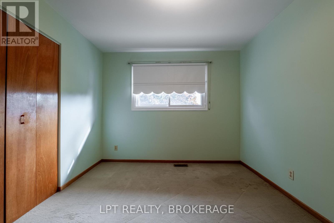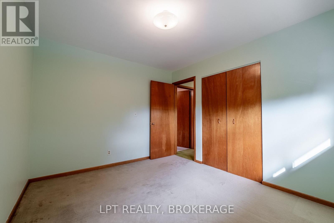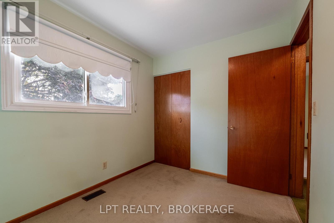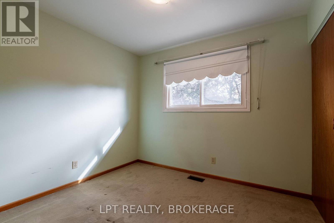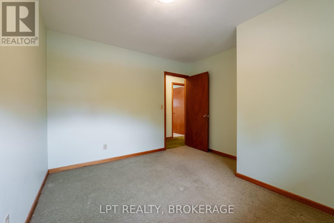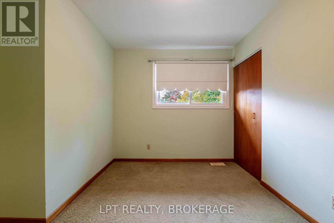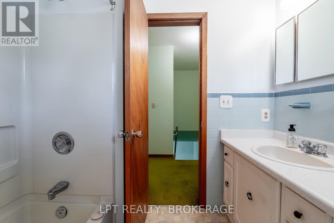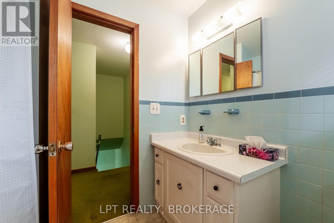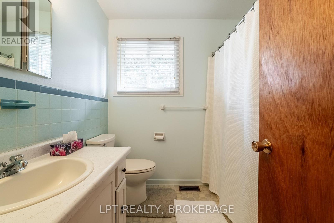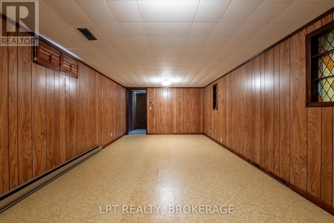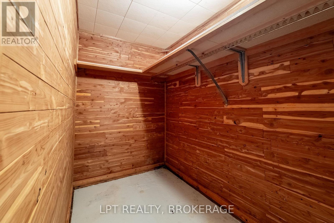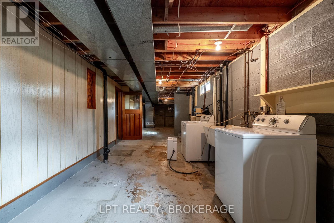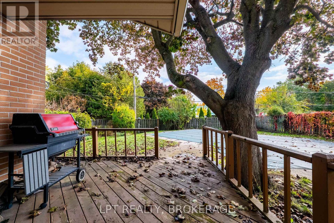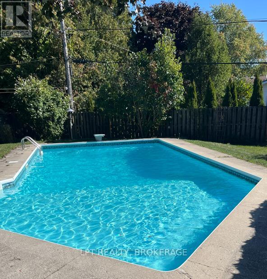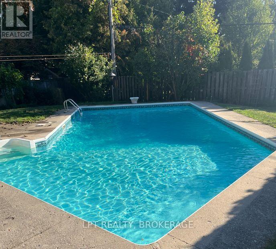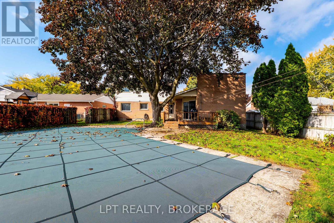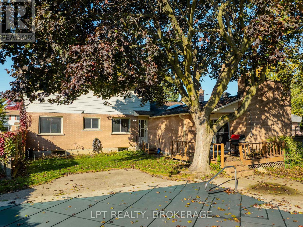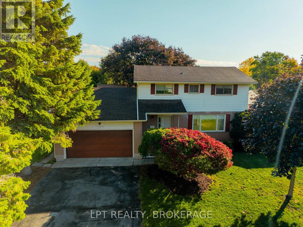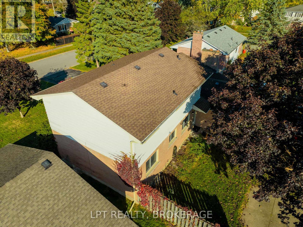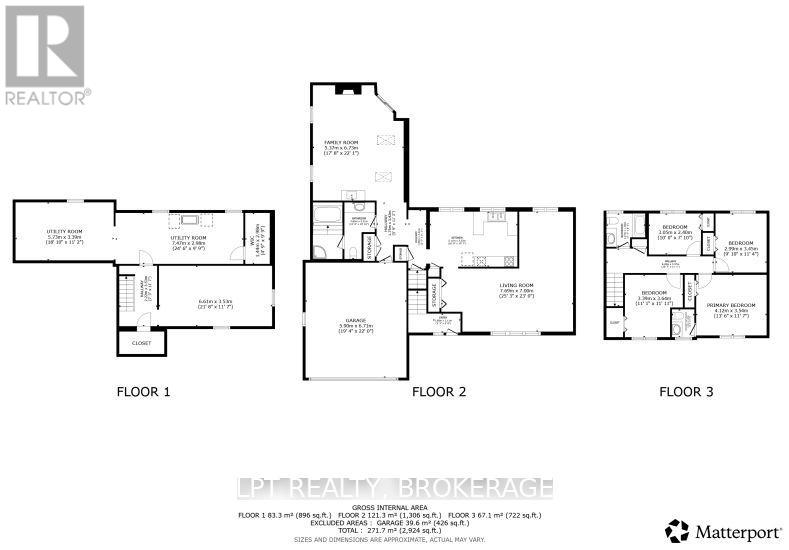168 Braemar Road Kingston, Ontario K7M 4B8
$649,900
Welcome to your next family home in Kingston's Lakeland acres subdivision. 168 Braemar offered for sale for the first time, this two-storey, four-bedroom, 2.5 bathroom residence boasts a generous, grand floorplan and sits on a spacious lot complete with an updated large inground pool-ideal for summer gatherings. Inside, you'll find solid bones and high ceilings throughout. Recent mechanical upgrades include a 200-amp electrical service, an updated furnace and air-conditioning unit(2019) and a refreshed pool system(2020) While the kitchen and bathrooms reflect an earlier era and present excellent opportunities for cosmetic enhancements, the overall layout is practical and comfortable. The main floor features a large family room and dedicated dining area, while upstairs offers four well-proportioned bedrooms plus a full bath and 2 piece ensuite. Outside, the backyard's mature trees and lawn provide privacy, and the double-car garage adds convenient storage and parking. Add your personal touch to this well loved family home and enjoy for years to come! (id:26274)
Open House
This property has open houses!
12:00 pm
Ends at:1:30 pm
12:00 pm
Ends at:1:30 pm
Property Details
| MLS® Number | X12476942 |
| Property Type | Single Family |
| Community Name | 28 - City SouthWest |
| Amenities Near By | Golf Nearby, Park, Public Transit, Schools |
| Community Features | Community Centre |
| Equipment Type | Water Heater |
| Parking Space Total | 6 |
| Pool Type | Inground Pool |
| Rental Equipment Type | Water Heater |
| Structure | Deck |
Building
| Bathroom Total | 3 |
| Bedrooms Above Ground | 4 |
| Bedrooms Total | 4 |
| Amenities | Fireplace(s) |
| Appliances | Water Heater, Dryer, Stove, Washer, Window Coverings, Refrigerator |
| Basement Development | Partially Finished |
| Basement Type | Full, N/a (partially Finished) |
| Construction Style Attachment | Detached |
| Cooling Type | Central Air Conditioning |
| Exterior Finish | Brick, Vinyl Siding |
| Fireplace Present | Yes |
| Foundation Type | Block |
| Half Bath Total | 1 |
| Heating Fuel | Natural Gas |
| Heating Type | Forced Air |
| Stories Total | 2 |
| Size Interior | 2,000 - 2,500 Ft2 |
| Type | House |
| Utility Water | Municipal Water |
Parking
| Attached Garage | |
| Garage |
Land
| Acreage | No |
| Fence Type | Fully Fenced |
| Land Amenities | Golf Nearby, Park, Public Transit, Schools |
| Landscape Features | Landscaped |
| Sewer | Sanitary Sewer |
| Size Depth | 140 Ft |
| Size Frontage | 65 Ft |
| Size Irregular | 65 X 140 Ft |
| Size Total Text | 65 X 140 Ft |
Rooms
| Level | Type | Length | Width | Dimensions |
|---|---|---|---|---|
| Second Level | Primary Bedroom | 4.12 m | 3.54 m | 4.12 m x 3.54 m |
| Second Level | Bathroom | 1.31 m | 1.63 m | 1.31 m x 1.63 m |
| Second Level | Bedroom 2 | 2.99 m | 3.45 m | 2.99 m x 3.45 m |
| Second Level | Bedroom 3 | 3.39 m | 3.64 m | 3.39 m x 3.64 m |
| Second Level | Bedroom 4 | 3.05 m | 2.4 m | 3.05 m x 2.4 m |
| Second Level | Bathroom | 2.27 m | 1.95 m | 2.27 m x 1.95 m |
| Lower Level | Utility Room | 7.47 m | 2.98 m | 7.47 m x 2.98 m |
| Lower Level | Recreational, Games Room | 6.61 m | 3.53 m | 6.61 m x 3.53 m |
| Lower Level | Other | 5.73 m | 3.39 m | 5.73 m x 3.39 m |
| Main Level | Family Room | 5.37 m | 6.73 m | 5.37 m x 6.73 m |
| Main Level | Living Room | 7.69 m | 7 m | 7.69 m x 7 m |
| Main Level | Kitchen | 5.11 m | 3.22 m | 5.11 m x 3.22 m |
| Main Level | Bathroom | 3.65 m | 3.31 m | 3.65 m x 3.31 m |
Utilities
| Cable | Available |
| Electricity | Installed |
| Sewer | Installed |
Contact Us
Contact us for more information

Jason Clarke
Salesperson
www.youtube.com/embed/sId1yfYWIcg
www.youtube.com/embed/ZF6zYbKZW-U
www.jasonclarke.ca/
www.facebook.com/jasonclarkeRE
www.linkedin.com/in/jasonclarkere
twitter.com/Jasonclarkere
104-654 Norris Court
Kingston, Ontario K7P 2R9
(877) 366-2213
lpt.com/

Krista Page
Salesperson
104-654 Norris Court
Kingston, Ontario K7P 2R9
(877) 366-2213
lpt.com/

