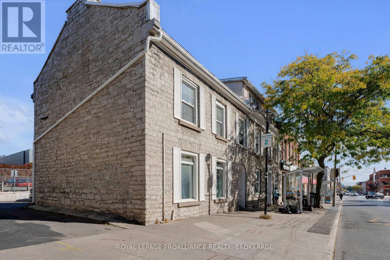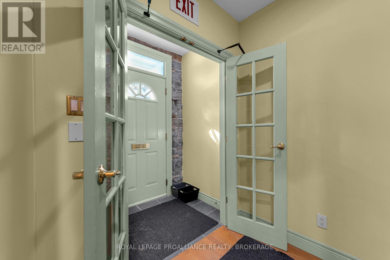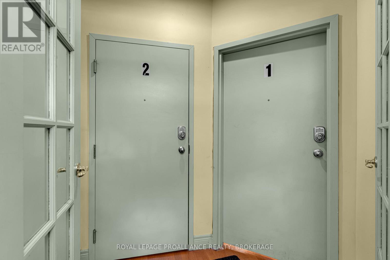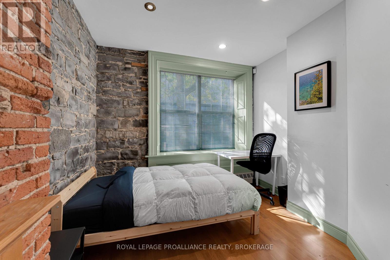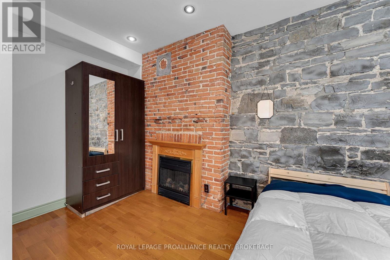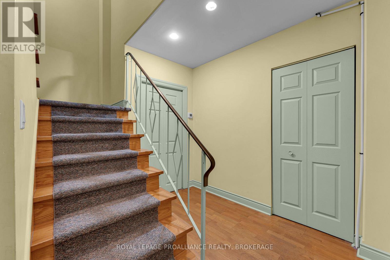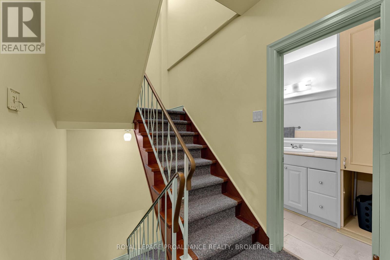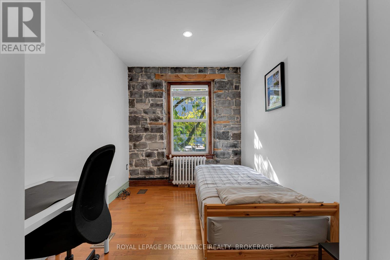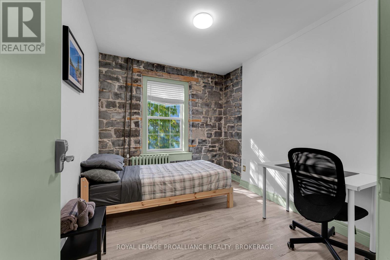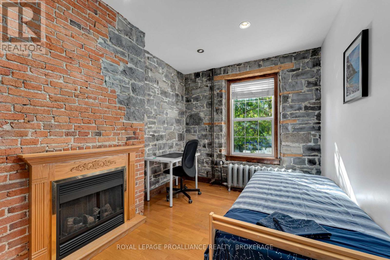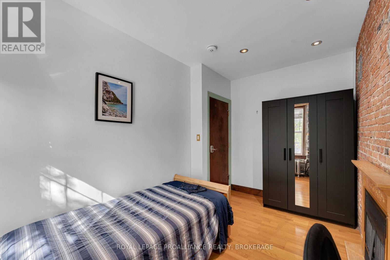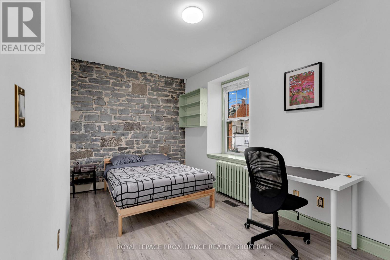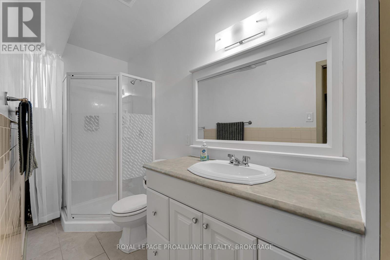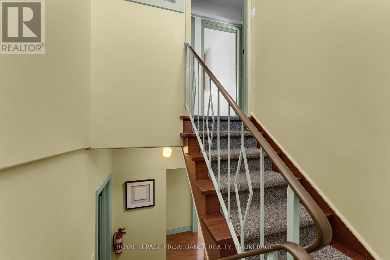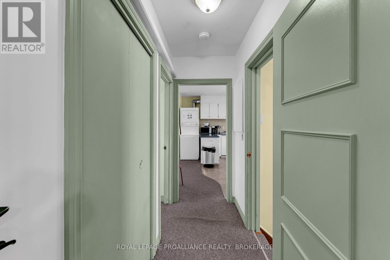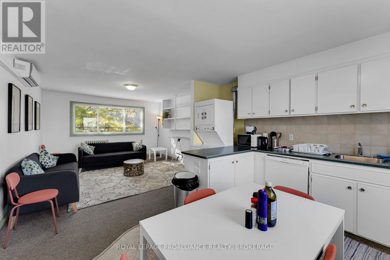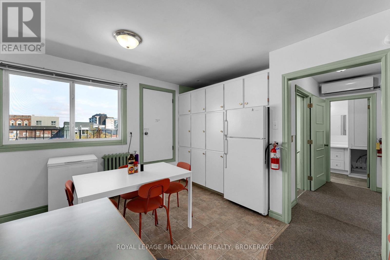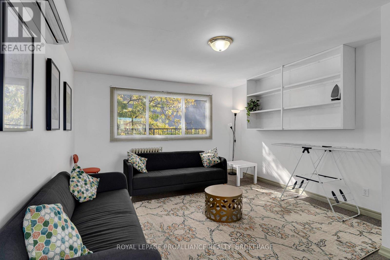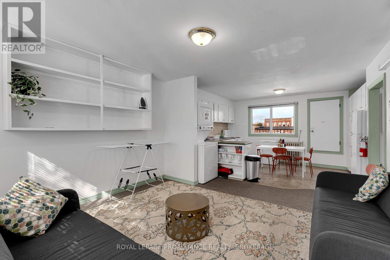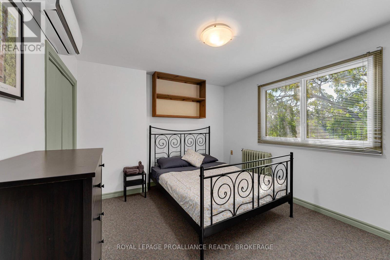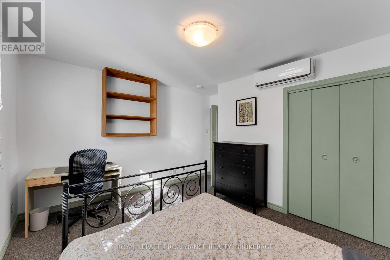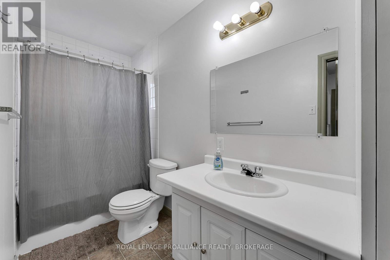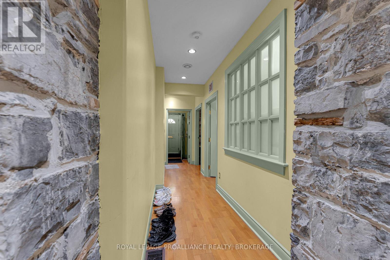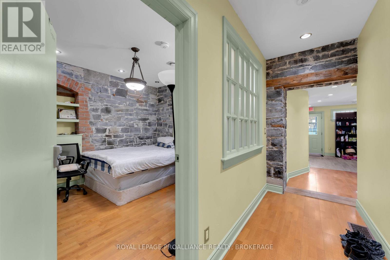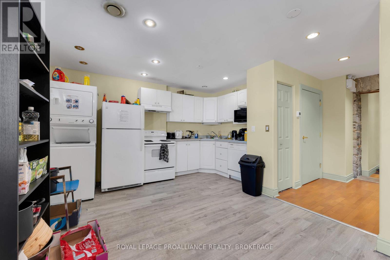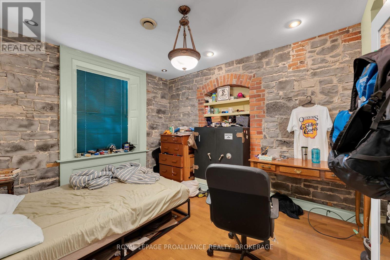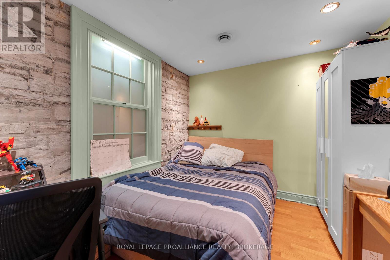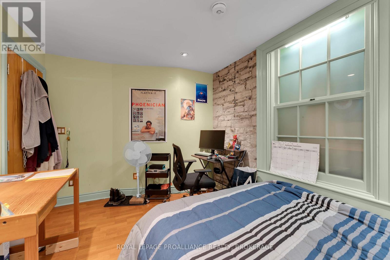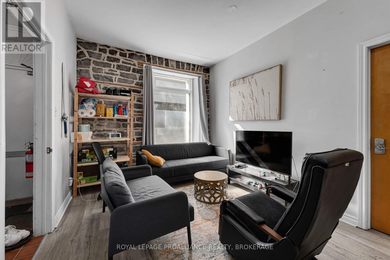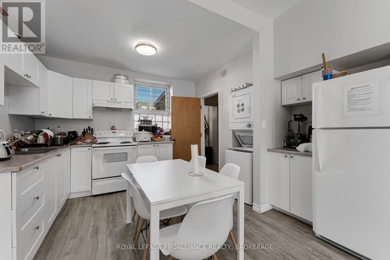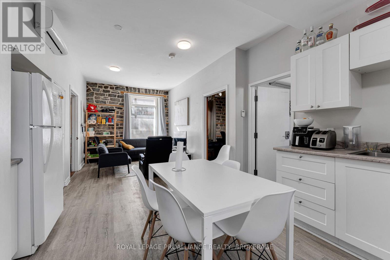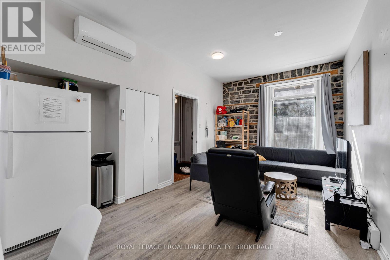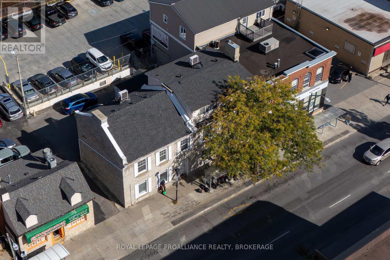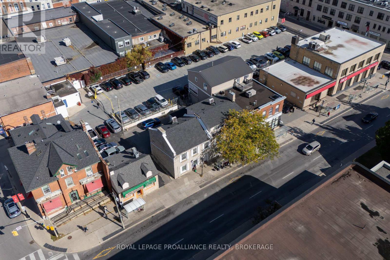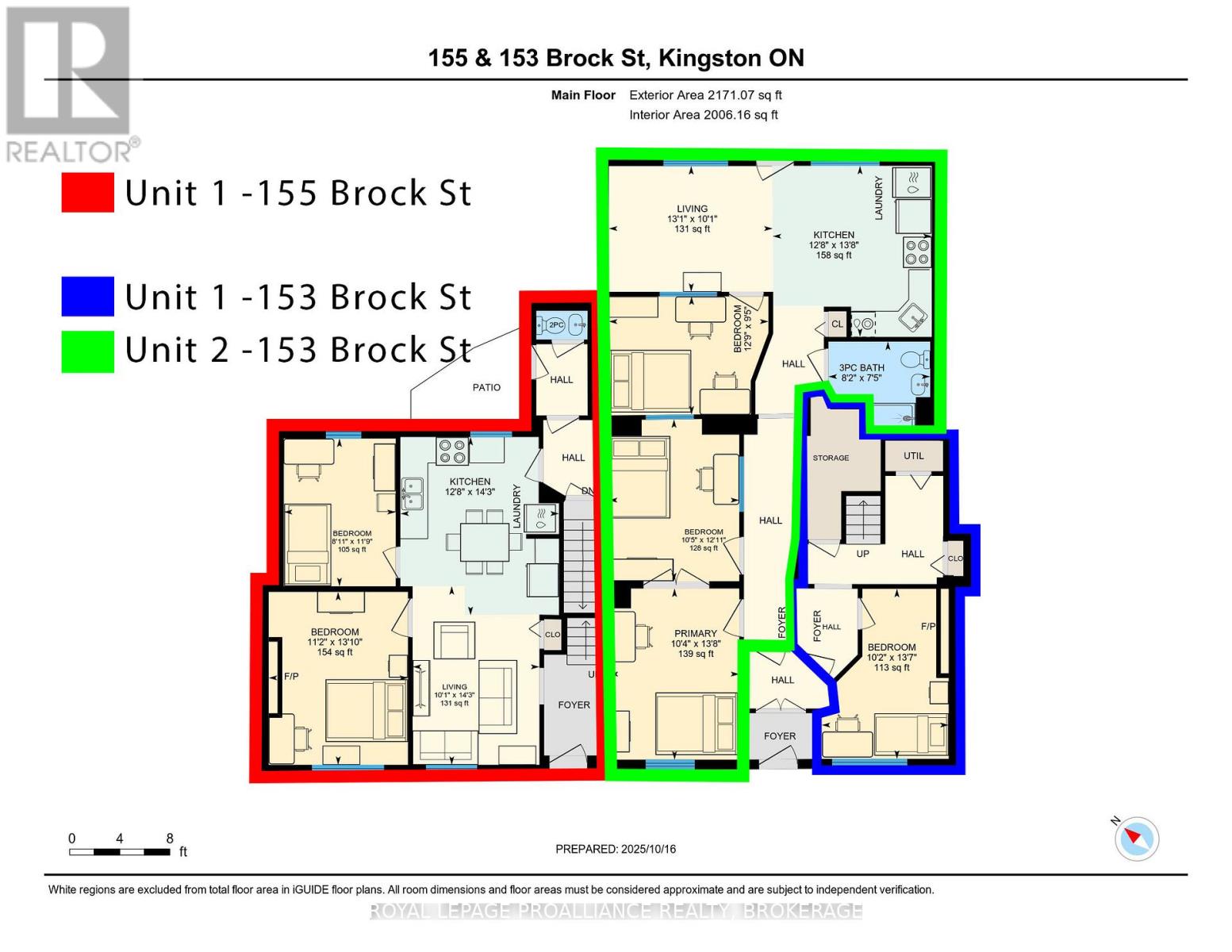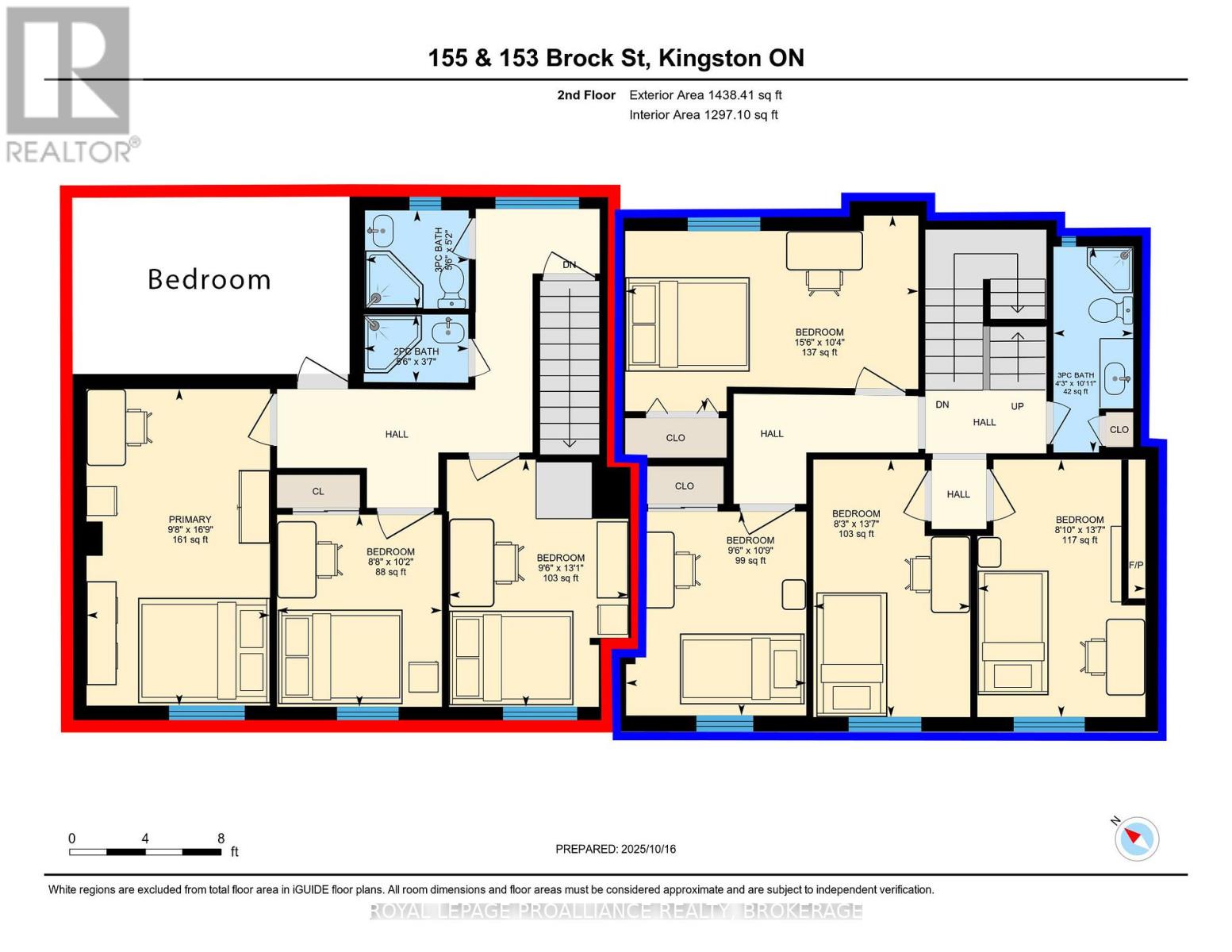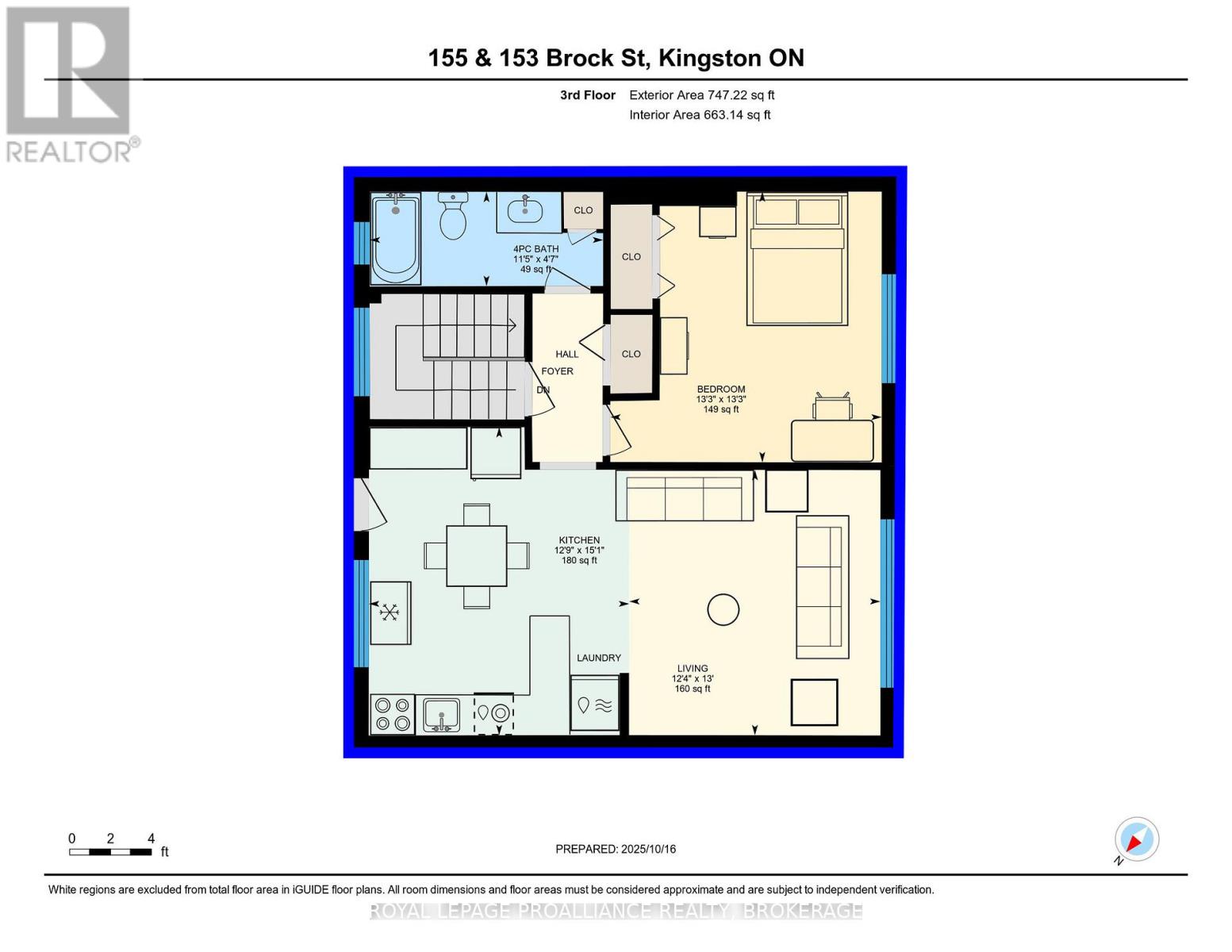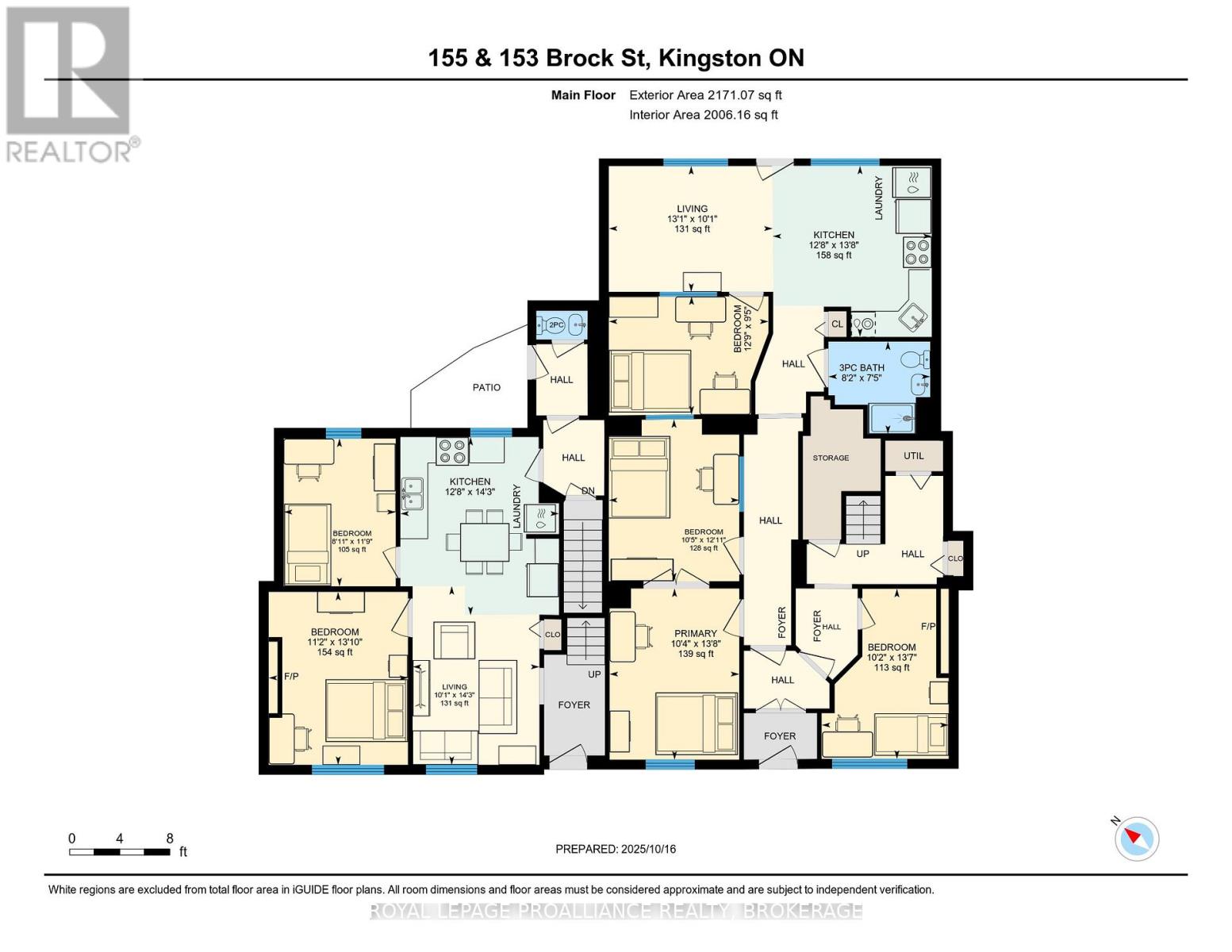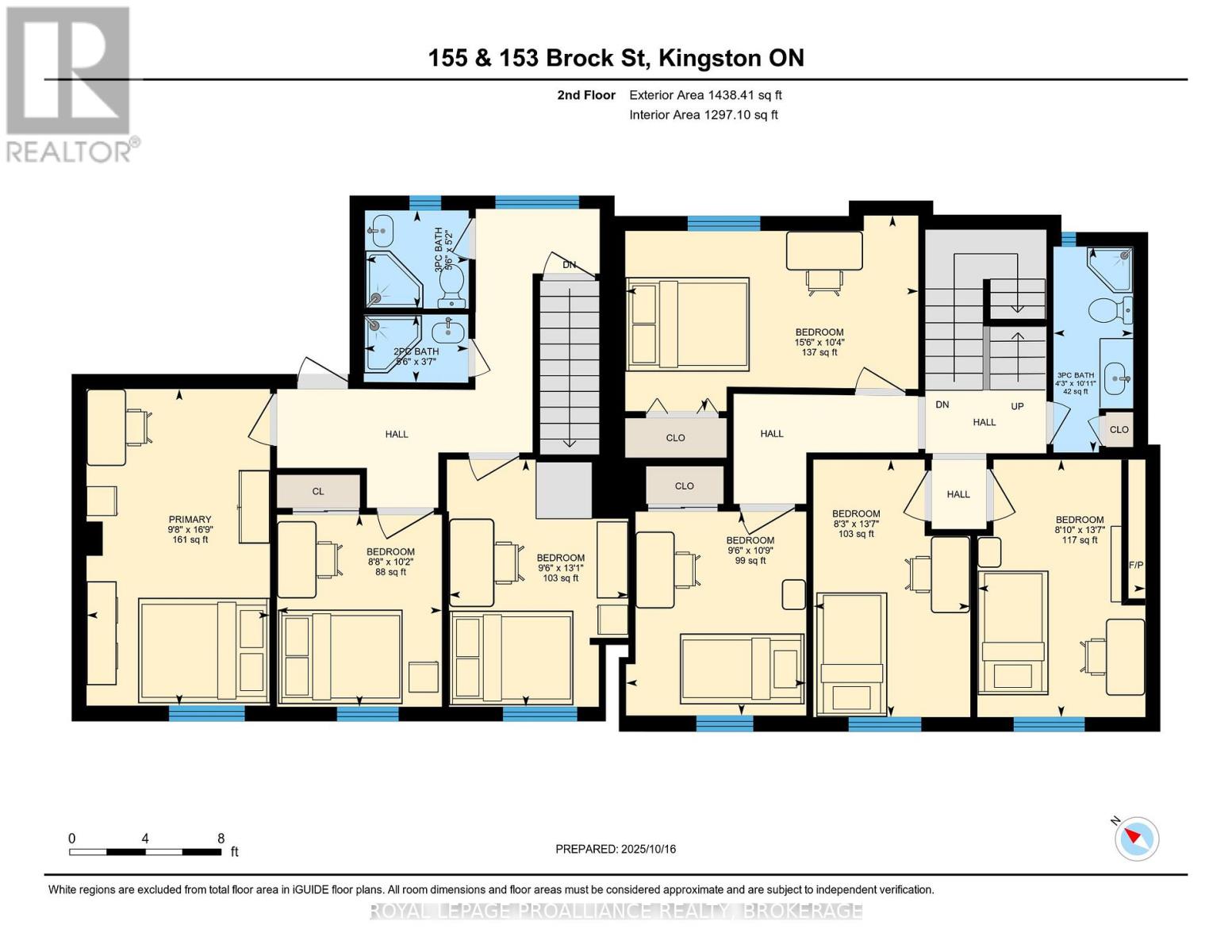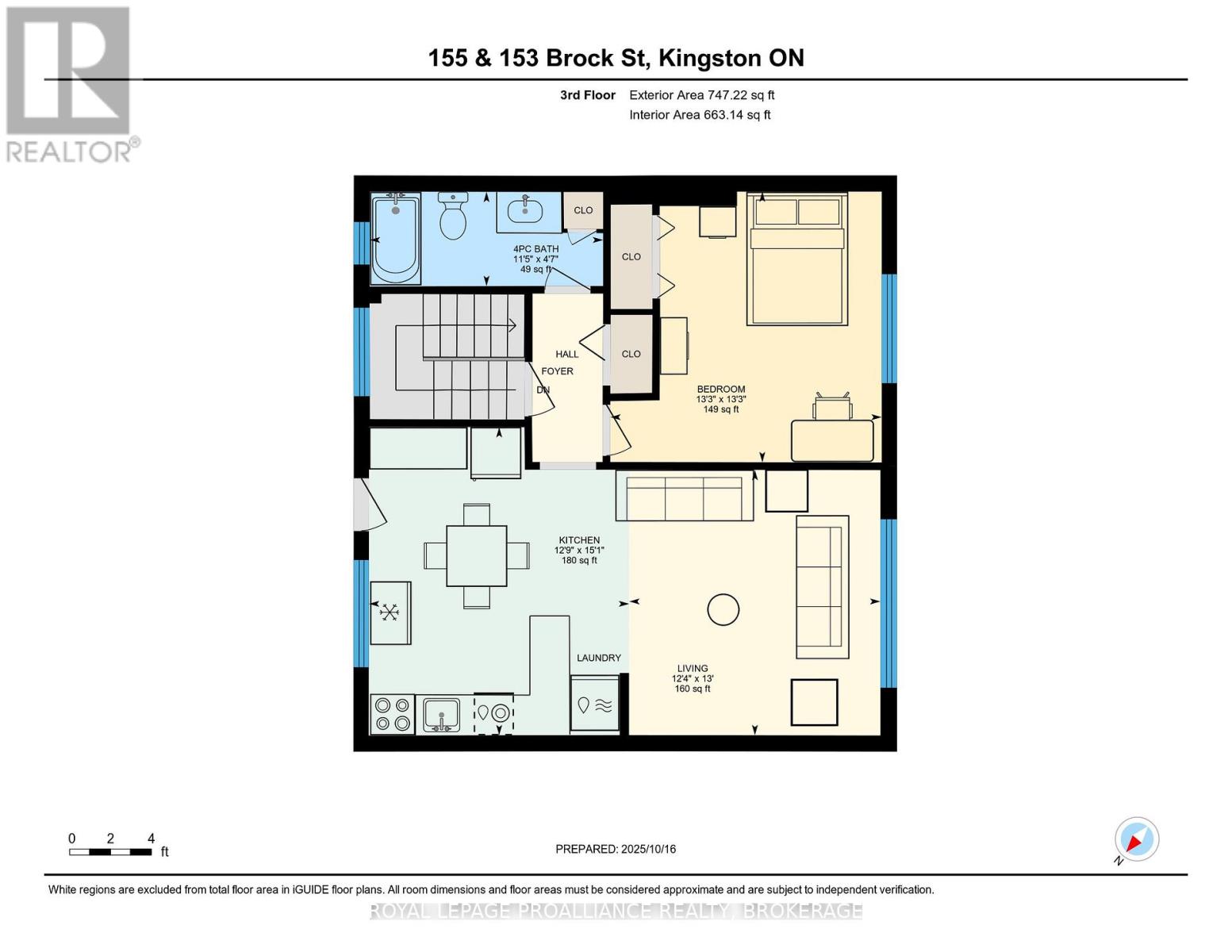153-155 Brock Street Kingston, Ontario K7L 1S2
$3,100,000
A rare Kingston heritage treasure with exceptional income potential. Nestled in the vibrant heart of Kingston, this beautifully preserved limestone heritage property, dating back to 1850, offers a blend of charm and lucrative investment opportunity. Comprising two buildings sold together as one parcel, this versatile property boasts character alongside modern income streams.153 Brock Street features a duplex with a fully furnished 3-bedroom main floor unit, currently leased until April 30th, and a spacious 6-bedroom unit that is presently set up as an Airbnb - providing a flexible income option, whether for long-term tenants or short-term guests. Next door at 155 Brock St is a 2-story limestone comprised of 6 bedrooms and 2 baths. Fully rented till April 2026. Both buildings showcase authentic heritage details, including striking exposed brick and limestone walls, which add undeniable character and appeal. Situated directly across from the hospital in downtown Kingston, this property offers unmatched convenience-with nearby shops, restaurants, entertainment venues, and a bus stop right at the front door-making it highly attractive for tenants and visitors alike. With four parking spaces, the property combines historic charm with practicality. Currently, it generates a remarkable annual income of nearly $185,000, with a cap rate of 5% with significant potential to enhance profitability and increase the cap rate. Whether you're an investor seeking a high-yield property or a forward-thinking buyer eager to own a piece of Kingston's storied history, this opportunity is truly exceptional. Don't miss your chance to acquire a property that seamlessly merges character with outstanding financial returns. Upgrades: 2018 - new heating, electrical and plumbing systems. 2023-fully furnished, keypads on all bedroom doors. (id:26274)
Property Details
| MLS® Number | X12476911 |
| Property Type | Single Family |
| Neigbourhood | University District |
| Community Name | 14 - Central City East |
| Amenities Near By | Hospital, Marina, Park, Place Of Worship |
| Equipment Type | Water Heater |
| Features | Level Lot, Flat Site, Lighting |
| Parking Space Total | 4 |
| Rental Equipment Type | Water Heater |
| View Type | City View |
Building
| Bathroom Total | 6 |
| Bedrooms Above Ground | 15 |
| Bedrooms Total | 15 |
| Age | 100+ Years |
| Appliances | Water Heater, Water Meter |
| Basement Type | Crawl Space |
| Construction Style Attachment | Detached |
| Cooling Type | Wall Unit |
| Exterior Finish | Stone |
| Fire Protection | Security System |
| Foundation Type | Stone |
| Half Bath Total | 2 |
| Stories Total | 3 |
| Size Interior | 3,500 - 5,000 Ft2 |
| Type | House |
| Utility Water | Municipal Water |
Parking
| No Garage |
Land
| Acreage | No |
| Land Amenities | Hospital, Marina, Park, Place Of Worship |
| Sewer | Sanitary Sewer |
| Size Depth | 65 Ft |
| Size Frontage | 64 Ft ,3 In |
| Size Irregular | 64.3 X 65 Ft |
| Size Total Text | 64.3 X 65 Ft|under 1/2 Acre |
| Zoning Description | Dt1 |
Rooms
| Level | Type | Length | Width | Dimensions |
|---|---|---|---|---|
| Second Level | Bedroom | 4.72 m | 3.15 m | 4.72 m x 3.15 m |
| Second Level | Bedroom | 2.9 m | 3.28 m | 2.9 m x 3.28 m |
| Second Level | Bedroom | 2.53 m | 4.15 m | 2.53 m x 4.15 m |
| Second Level | Bedroom | 2.71 m | 4.15 m | 2.71 m x 4.15 m |
| Second Level | Bathroom | 1.28 m | 3.32 m | 1.28 m x 3.32 m |
| Third Level | Bedroom | 4.05 m | 4.04 m | 4.05 m x 4.04 m |
| Third Level | Bathroom | 3.48 m | 1.41 m | 3.48 m x 1.41 m |
| Third Level | Living Room | 3.75 m | 3.96 m | 3.75 m x 3.96 m |
| Third Level | Kitchen | 3.89 m | 4.6 m | 3.89 m x 4.6 m |
| Ground Level | Primary Bedroom | 3.09 m | 4.14 m | 3.09 m x 4.14 m |
| Ground Level | Bedroom | 3.89 m | 2.87 m | 3.89 m x 2.87 m |
| Ground Level | Bedroom | 3.18 m | 3.94 m | 3.18 m x 3.94 m |
| Ground Level | Bedroom | 3.16 m | 4.17 m | 3.16 m x 4.17 m |
| Ground Level | Kitchen | 3.87 m | 4.17 m | 3.87 m x 4.17 m |
| Ground Level | Living Room | 3.99 m | 3.06 m | 3.99 m x 3.06 m |
| Ground Level | Bathroom | 2.48 m | 2.25 m | 2.48 m x 2.25 m |
Contact Us
Contact us for more information

Bessie Nikolopoulos
Salesperson
kingstonproperties.ca/
www.facebook.com/kingstonproperties.ca
www.instagram.com/bessie.kingstonproperties/
7-640 Cataraqui Woods Drive
Kingston, Ontario K7P 2Y5
(613) 384-1200
www.discoverroyallepage.ca/

