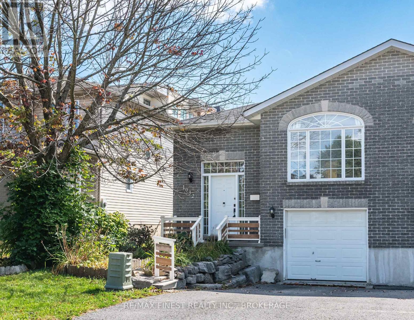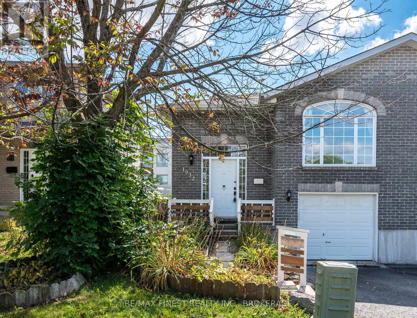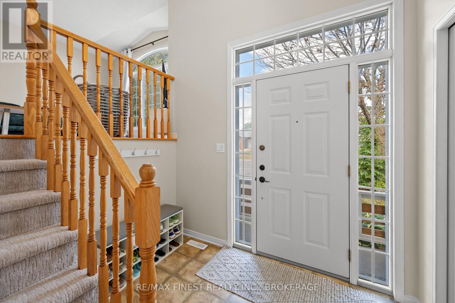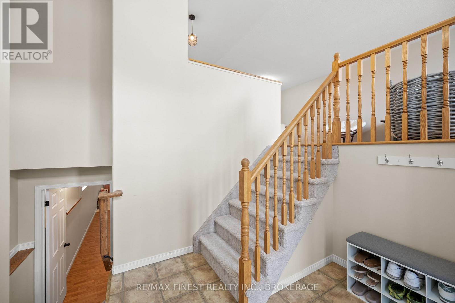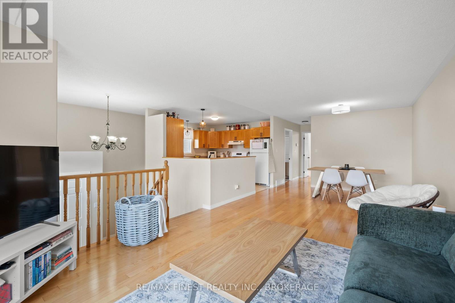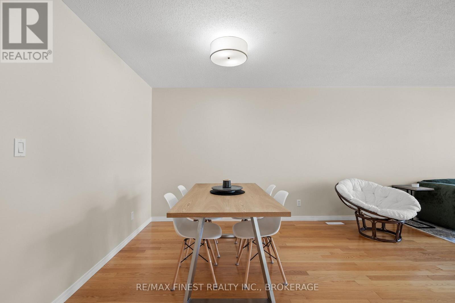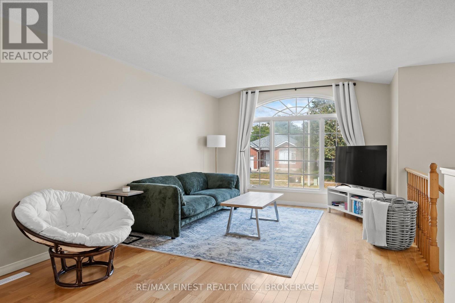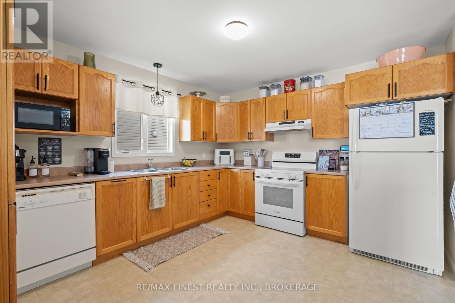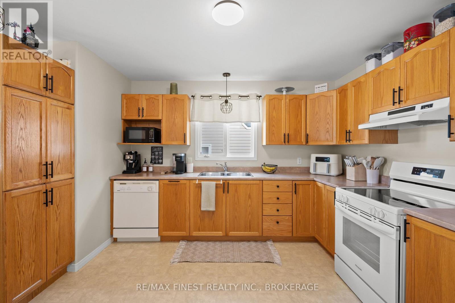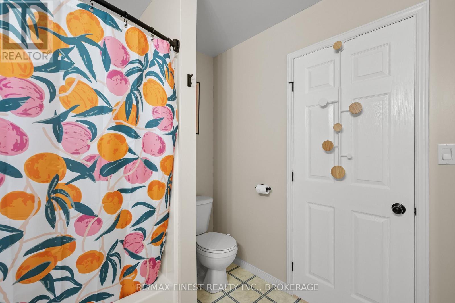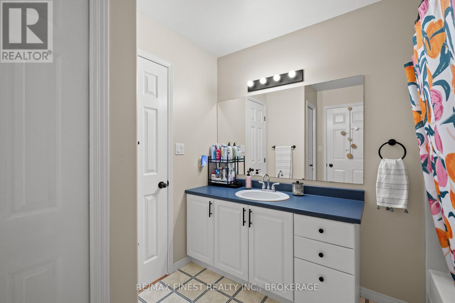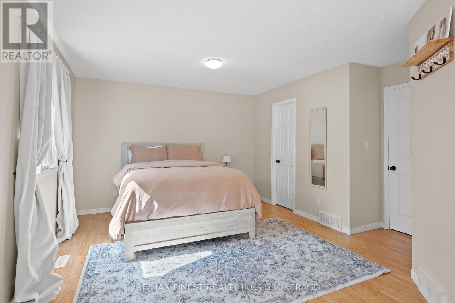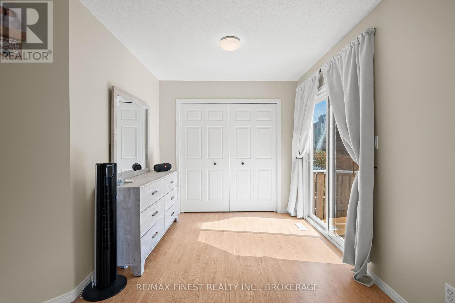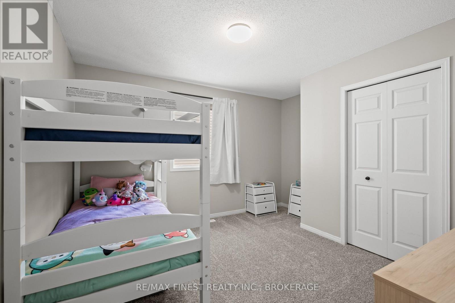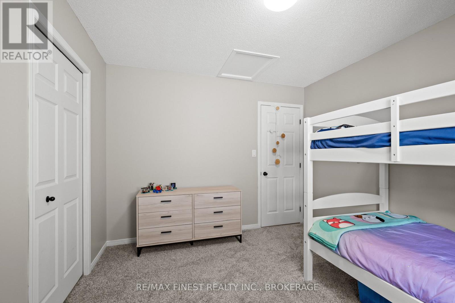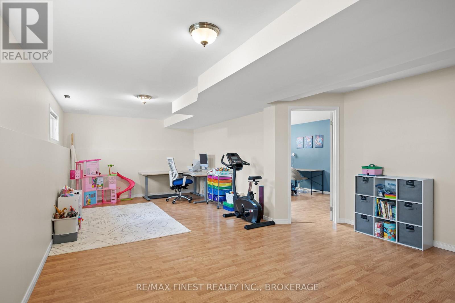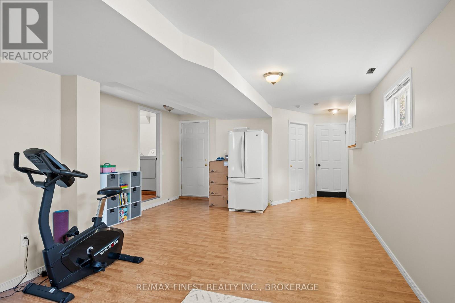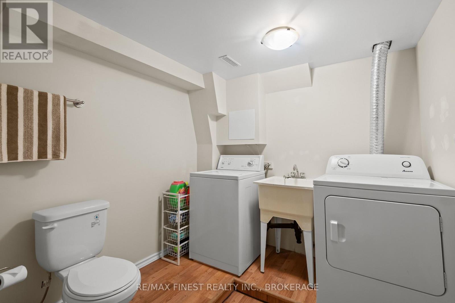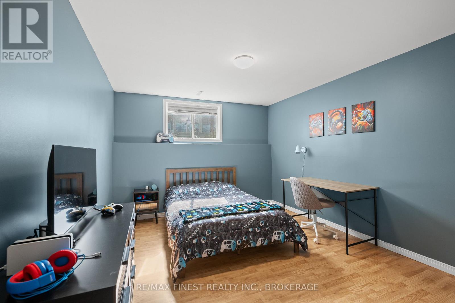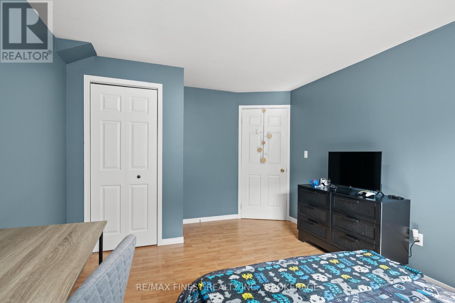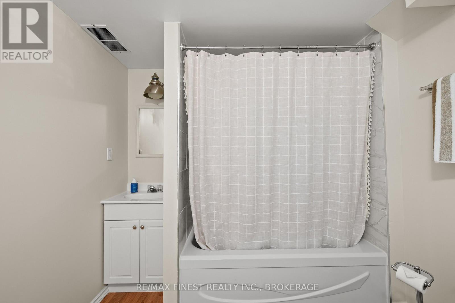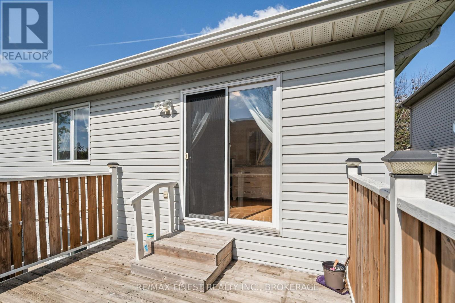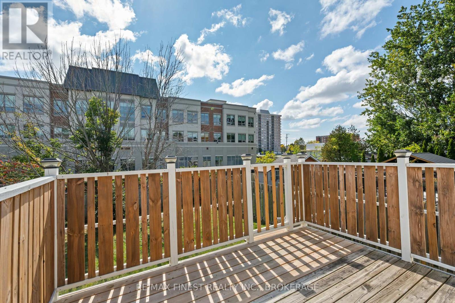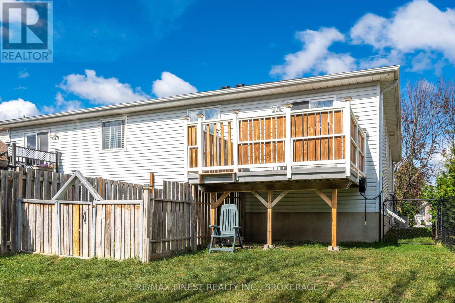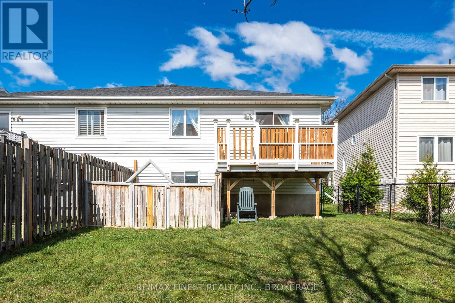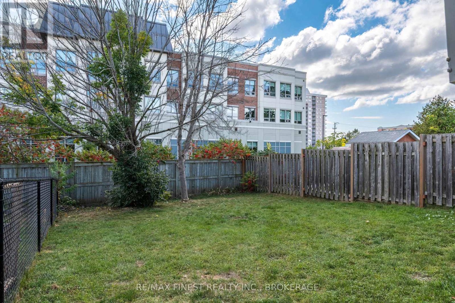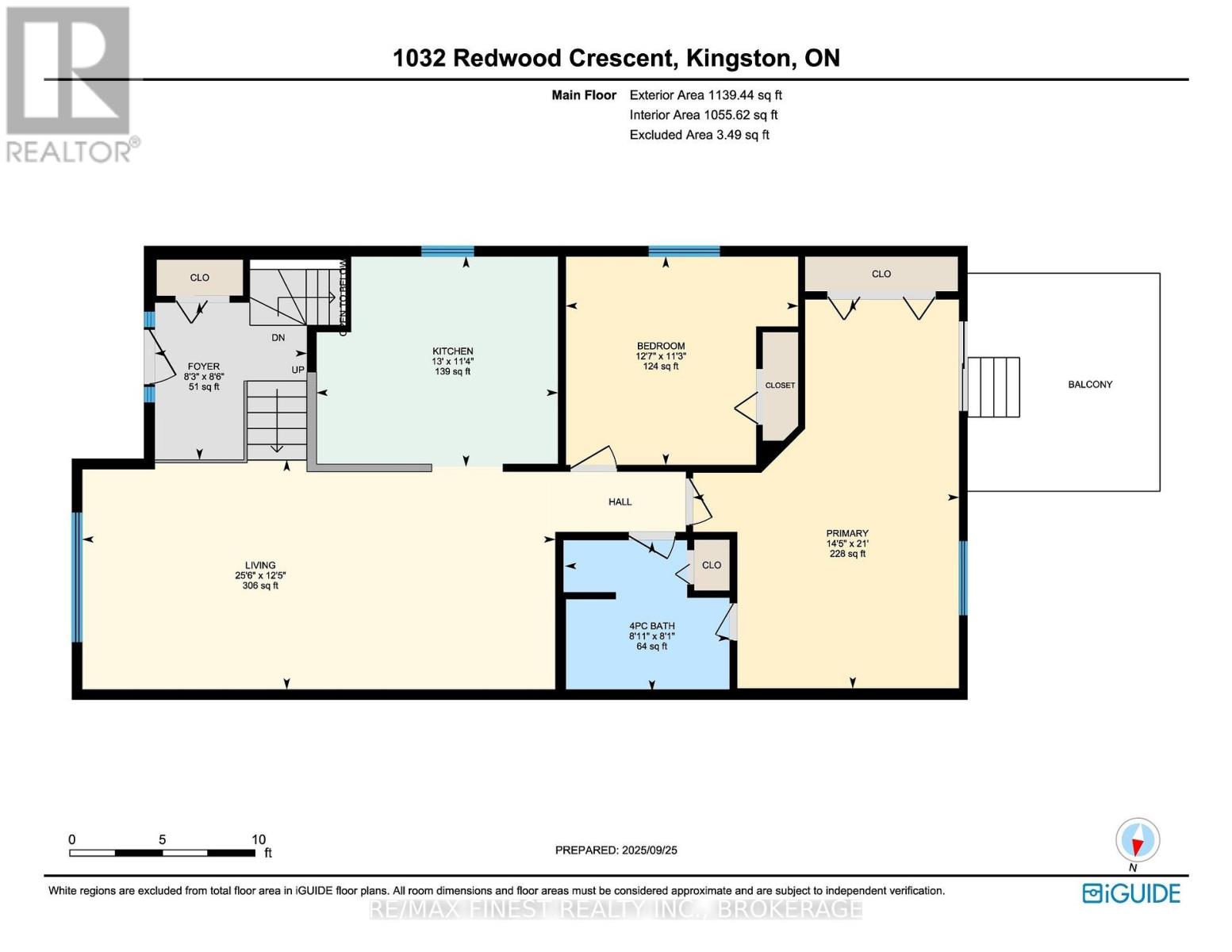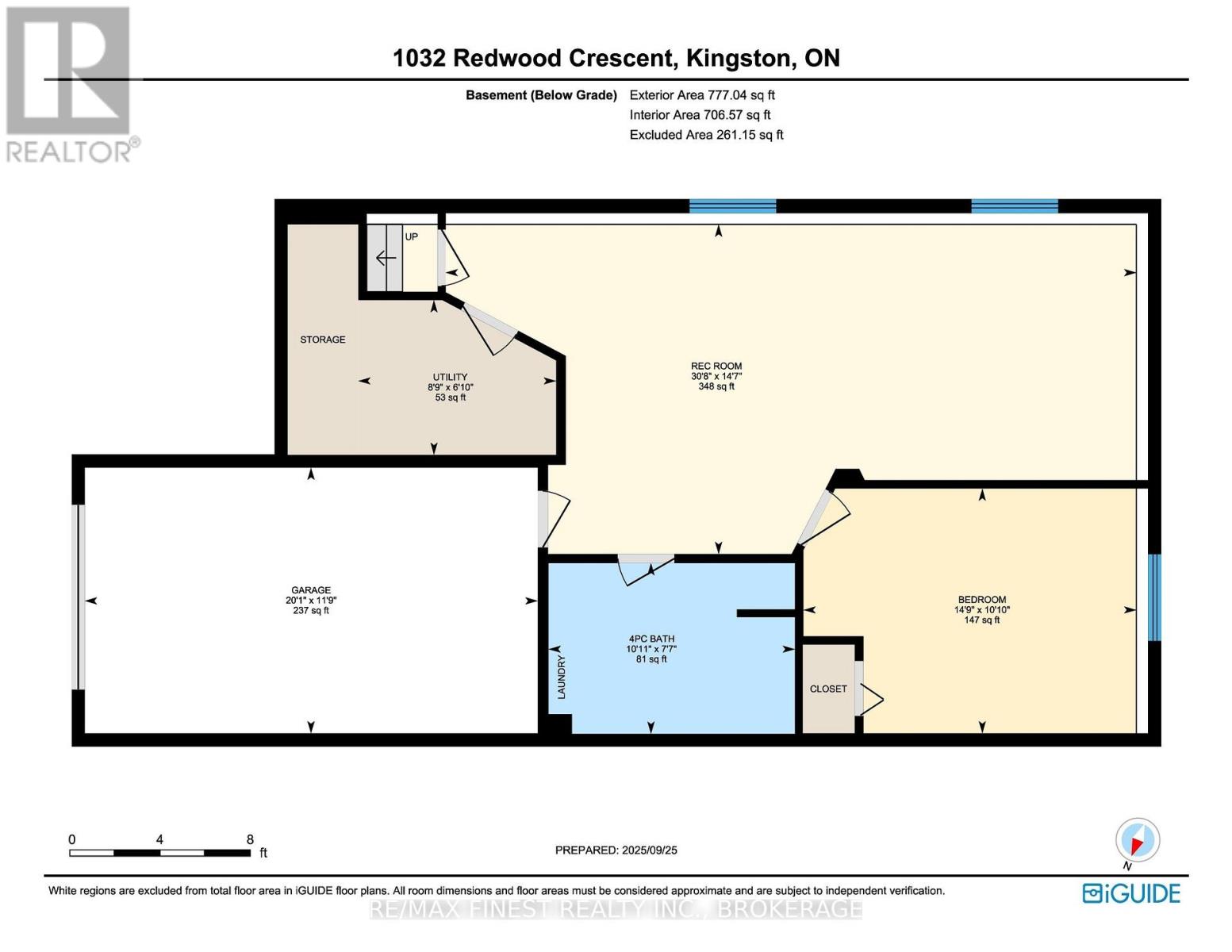1032 Redwood Crescent Kingston, Ontario K7P 3G7
$469,900
The perfect semi-detached home in a sought after neighbourhood! Welcome to 1032 Redwood Crescent. Beautiful elevated bungalow with an attached garage and fully fenced yard. Step inside to a spacious front foyer that opens into a bright living and dining area. The kitchen offers plenty of counter space and ample cabinetry, making it ideal for everyday cooking and entertaining. The main floor features a large primary bedroom with a cheater ensuite, plus a second bedroom with brand-new carpet. New carpet has also been installed on both staircases leading from the main entrance. The lower level is filled with natural light as well and offers a generous rec room, a third bedroom, and direct access to the garage. Full bathroom on the lower level with laundry. This well maintained home is move-in ready and a fantastic opportunity for first-time buyers, downsizers, or investors. Bright, clean, and waiting for its new owner! (id:26274)
Open House
This property has open houses!
2:00 pm
Ends at:4:00 pm
Property Details
| MLS® Number | X12475998 |
| Property Type | Single Family |
| Neigbourhood | Sutton Mills |
| Community Name | 42 - City Northwest |
| Amenities Near By | Public Transit, Schools |
| Equipment Type | Water Heater |
| Parking Space Total | 3 |
| Rental Equipment Type | Water Heater |
| Structure | Deck, Porch |
Building
| Bathroom Total | 2 |
| Bedrooms Above Ground | 2 |
| Bedrooms Below Ground | 1 |
| Bedrooms Total | 3 |
| Appliances | Dishwasher, Stove, Refrigerator |
| Architectural Style | Raised Bungalow |
| Basement Development | Finished |
| Basement Type | N/a (finished) |
| Construction Style Attachment | Semi-detached |
| Cooling Type | Central Air Conditioning |
| Exterior Finish | Vinyl Siding |
| Foundation Type | Block |
| Heating Fuel | Natural Gas |
| Heating Type | Forced Air |
| Stories Total | 1 |
| Size Interior | 1,100 - 1,500 Ft2 |
| Type | House |
| Utility Water | Municipal Water |
Parking
| Attached Garage | |
| Garage |
Land
| Acreage | No |
| Fence Type | Fully Fenced, Fenced Yard |
| Land Amenities | Public Transit, Schools |
| Sewer | Sanitary Sewer |
| Size Depth | 123 Ft ,10 In |
| Size Frontage | 29 Ft ,6 In |
| Size Irregular | 29.5 X 123.9 Ft |
| Size Total Text | 29.5 X 123.9 Ft |
Rooms
| Level | Type | Length | Width | Dimensions |
|---|---|---|---|---|
| Lower Level | Bathroom | 2.31 m | 3.33 m | 2.31 m x 3.33 m |
| Lower Level | Recreational, Games Room | 4.45 m | 9.34 m | 4.45 m x 9.34 m |
| Lower Level | Bedroom | 3.31 m | 4.5 m | 3.31 m x 4.5 m |
| Main Level | Bathroom | 2.46 m | 2.71 m | 2.46 m x 2.71 m |
| Main Level | Bedroom 2 | 3.43 m | 3.82 m | 3.43 m x 3.82 m |
| Main Level | Kitchen | 3.45 m | 3.98 m | 3.45 m x 3.98 m |
| Main Level | Living Room | 3.78 m | 7.79 m | 3.78 m x 7.79 m |
| Main Level | Primary Bedroom | 6.4 m | 4.38 m | 6.4 m x 4.38 m |
Contact Us
Contact us for more information
Paul Abbott
Salesperson
northstonerealestate.com/
105-1329 Gardiners Rd
Kingston, Ontario K7P 0L8
(613) 389-7777
remaxfinestrealty.com/

