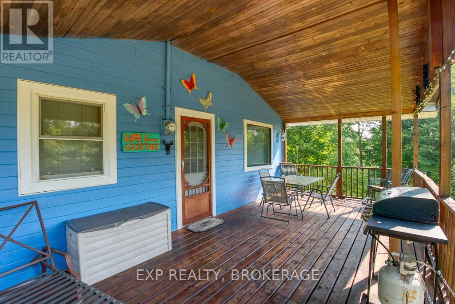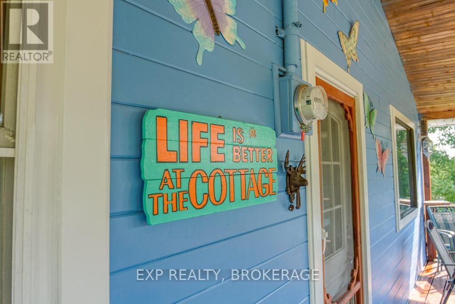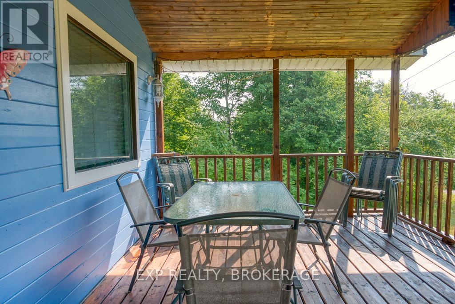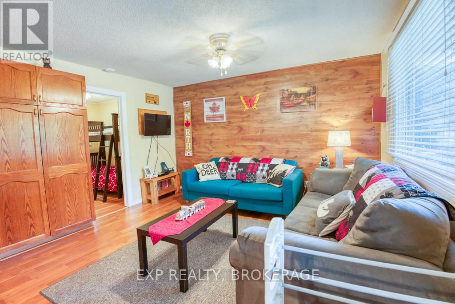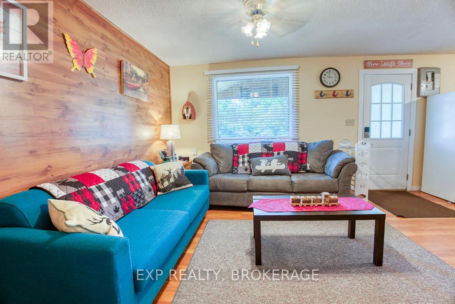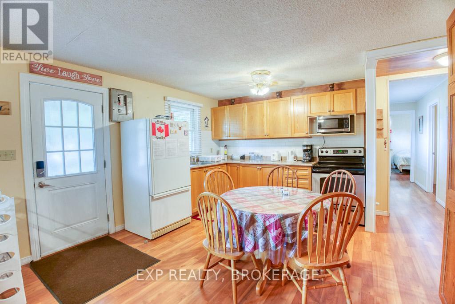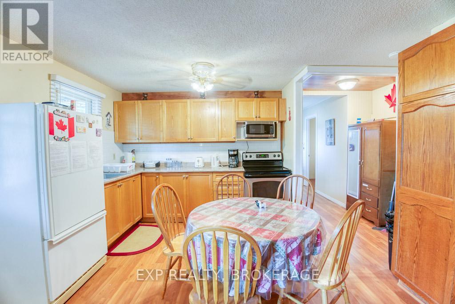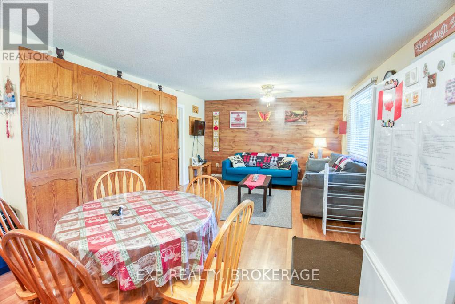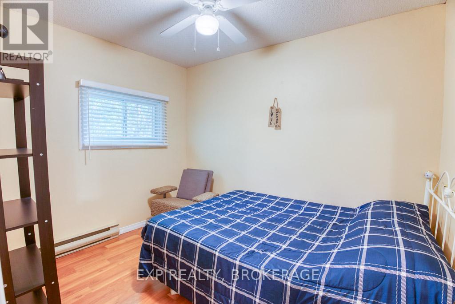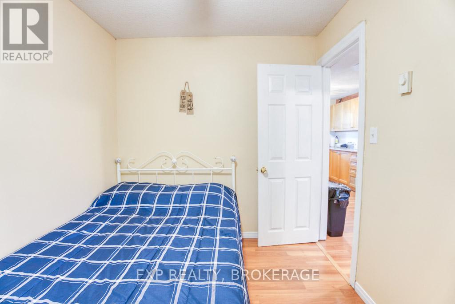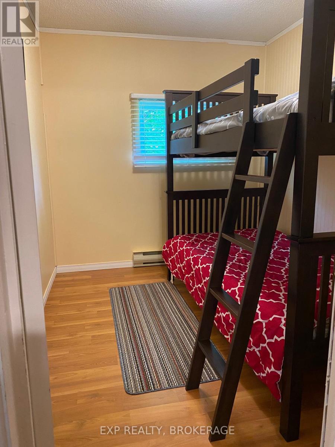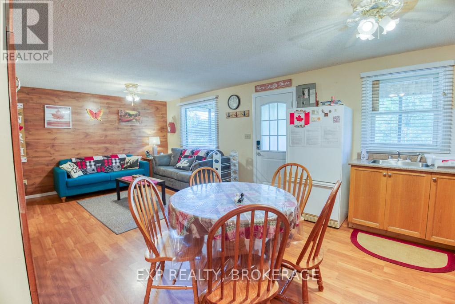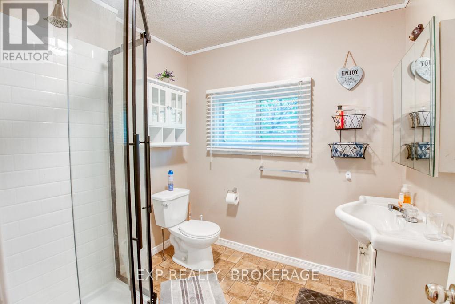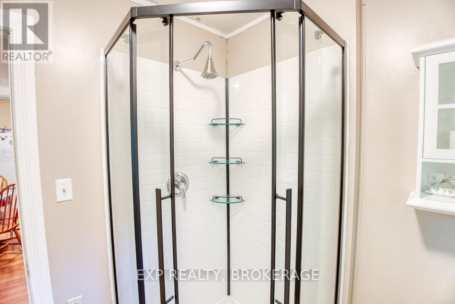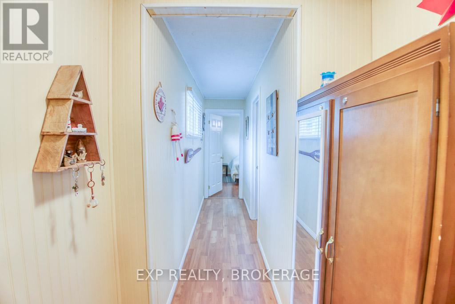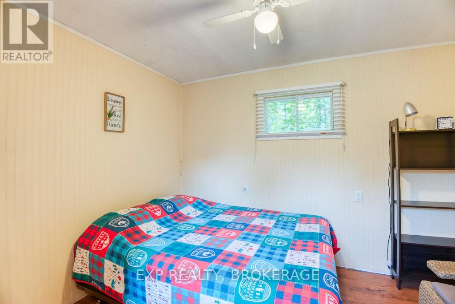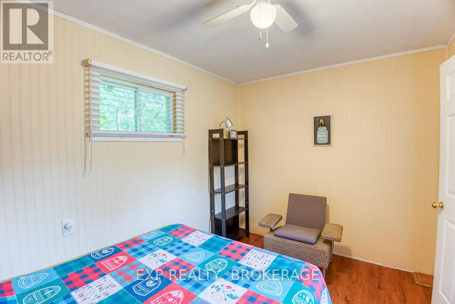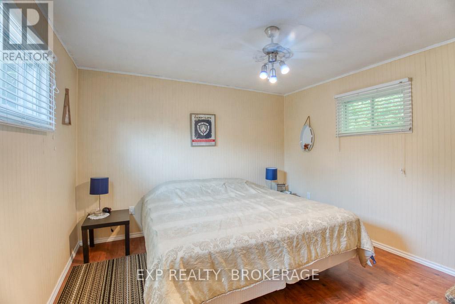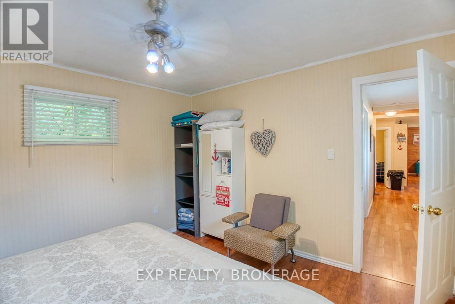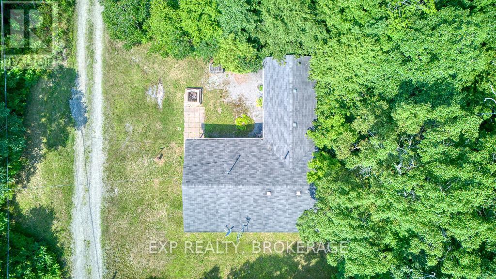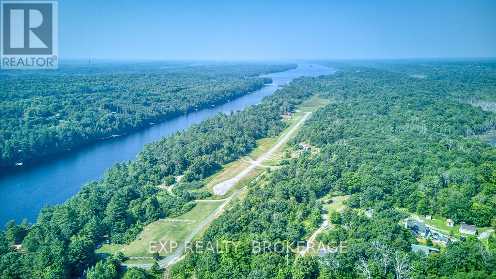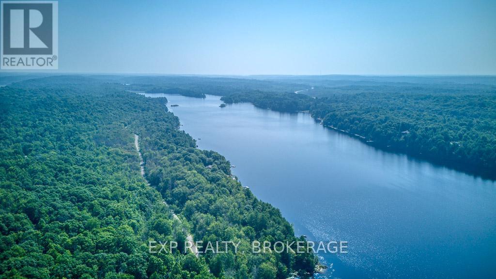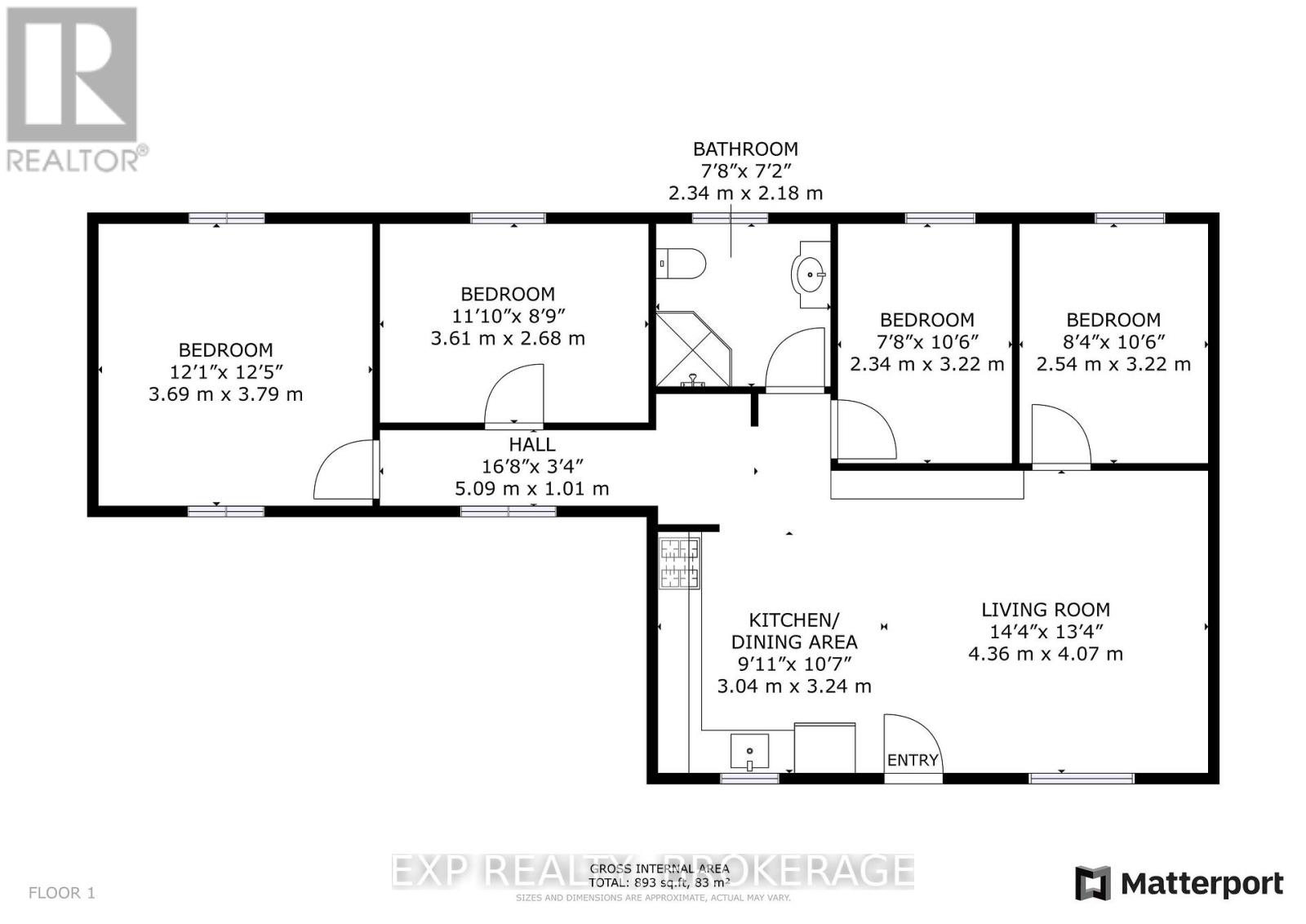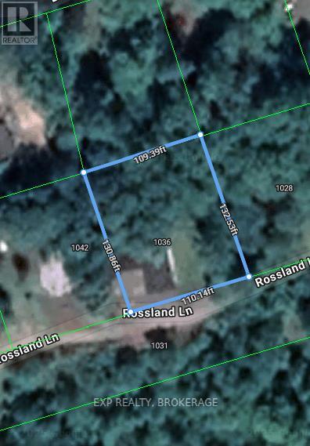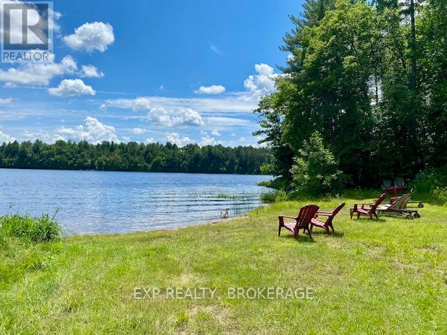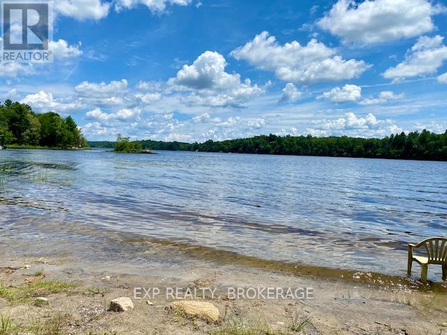1036 Rossland Lane Frontenac, Ontario K0H 1B0
$298,000
Welcome to 1036 Rossland Lane! A great 3 season getaway on the north side of Kennebec Lake with deeded access to a beautiful waterfront lot within walking distance! This property comes mostly furnished, with 4 bedrooms, 1 bathroom, kitchen, dinning room and a large front porch. Take advantage of waterfront living without the extra taxes. Enjoy the peaceful cottage setting, look up at the dark skies, or enjoy an afternoon of barbequing with friends and family. Take a quick walk down the lane and enjoy the sandy communal waterfront beach property or take your kayak out to enjoy all that Kennebec Lake has to offer. Amenities are located a short drive away at the town of Arden or Sharbot Lake. See what the area has to offer and plan your summer vacations today! (id:26274)
Property Details
| MLS® Number | X12298296 |
| Property Type | Single Family |
| Community Name | 45 - Frontenac Centre |
| Features | Carpet Free |
| Parking Space Total | 2 |
Building
| Bathroom Total | 1 |
| Bedrooms Above Ground | 4 |
| Bedrooms Total | 4 |
| Appliances | All, Furniture |
| Architectural Style | Bungalow |
| Basement Type | Crawl Space |
| Construction Style Attachment | Detached |
| Exterior Finish | Wood |
| Foundation Type | Wood/piers, Block |
| Heating Fuel | Electric |
| Heating Type | Baseboard Heaters |
| Stories Total | 1 |
| Size Interior | 700 - 1,100 Ft2 |
| Type | House |
Parking
| No Garage |
Land
| Acreage | No |
| Sewer | Septic System |
| Size Depth | 130 Ft |
| Size Frontage | 110 Ft |
| Size Irregular | 110 X 130 Ft |
| Size Total Text | 110 X 130 Ft|under 1/2 Acre |
| Zoning Description | Seasonal Recreational |
Rooms
| Level | Type | Length | Width | Dimensions |
|---|---|---|---|---|
| Main Level | Kitchen | 3.04 m | 3.24 m | 3.04 m x 3.24 m |
| Main Level | Living Room | 4.36 m | 4.07 m | 4.36 m x 4.07 m |
| Main Level | Bedroom | 2.54 m | 3.22 m | 2.54 m x 3.22 m |
| Main Level | Bedroom 2 | 2.34 m | 3.22 m | 2.34 m x 3.22 m |
| Main Level | Bedroom 3 | 3.61 m | 2.68 m | 3.61 m x 2.68 m |
| Main Level | Bedroom 4 | 3.69 m | 3.79 m | 3.69 m x 3.79 m |
| Main Level | Bathroom | 2.34 m | 2.18 m | 2.34 m x 2.18 m |
Utilities
| Cable | Installed |
| Electricity | Installed |
Contact Us
Contact us for more information

Chris Pimienta-Johnson
Broker
225-427 Princess St
Kingston, Ontario K7L 5S9
(866) 530-7737
www.exprealty.ca/




