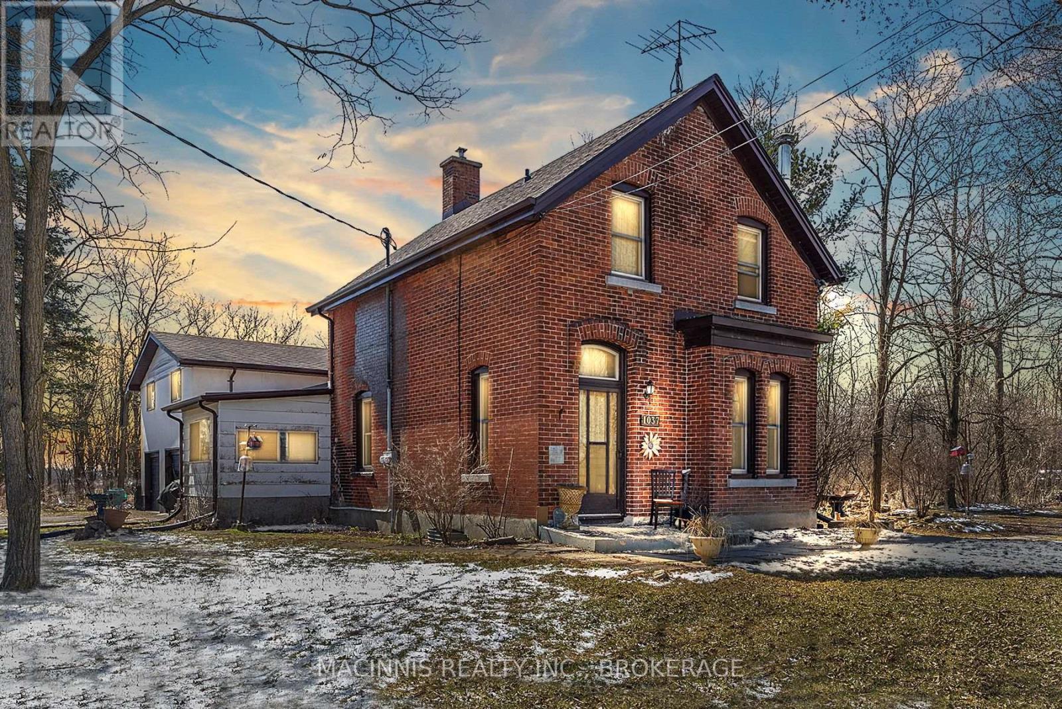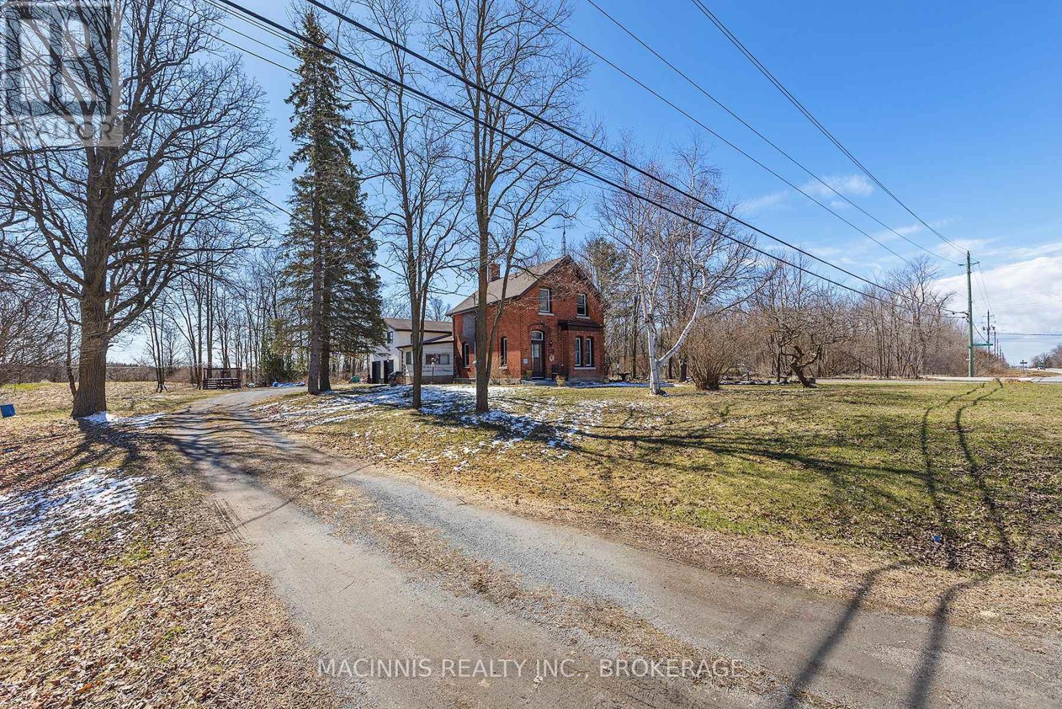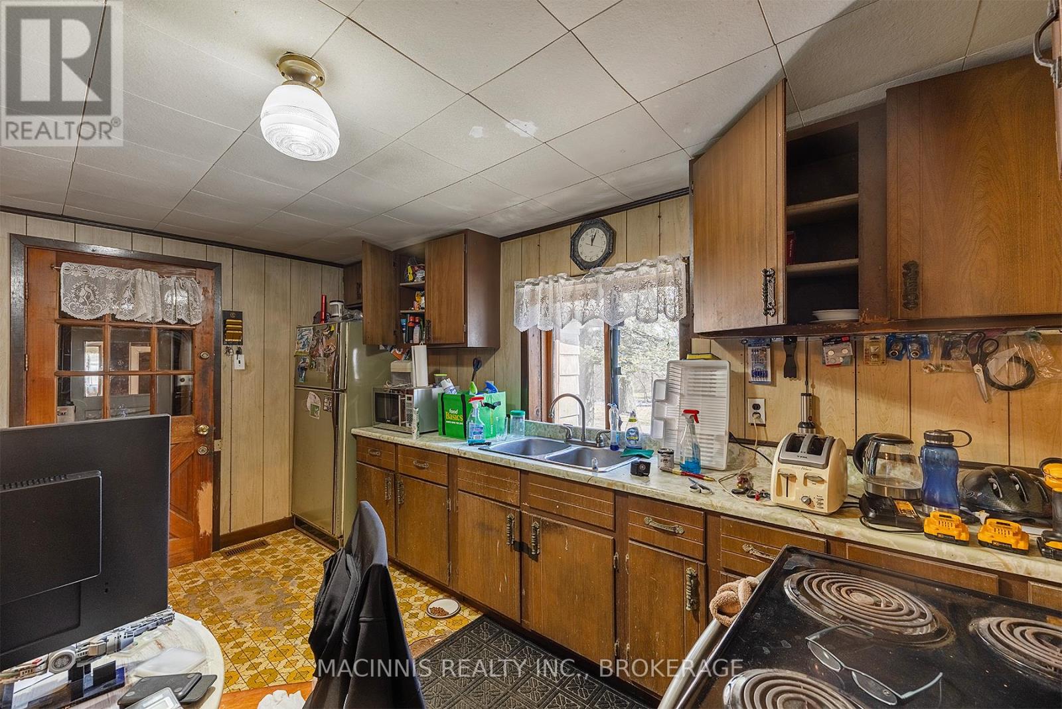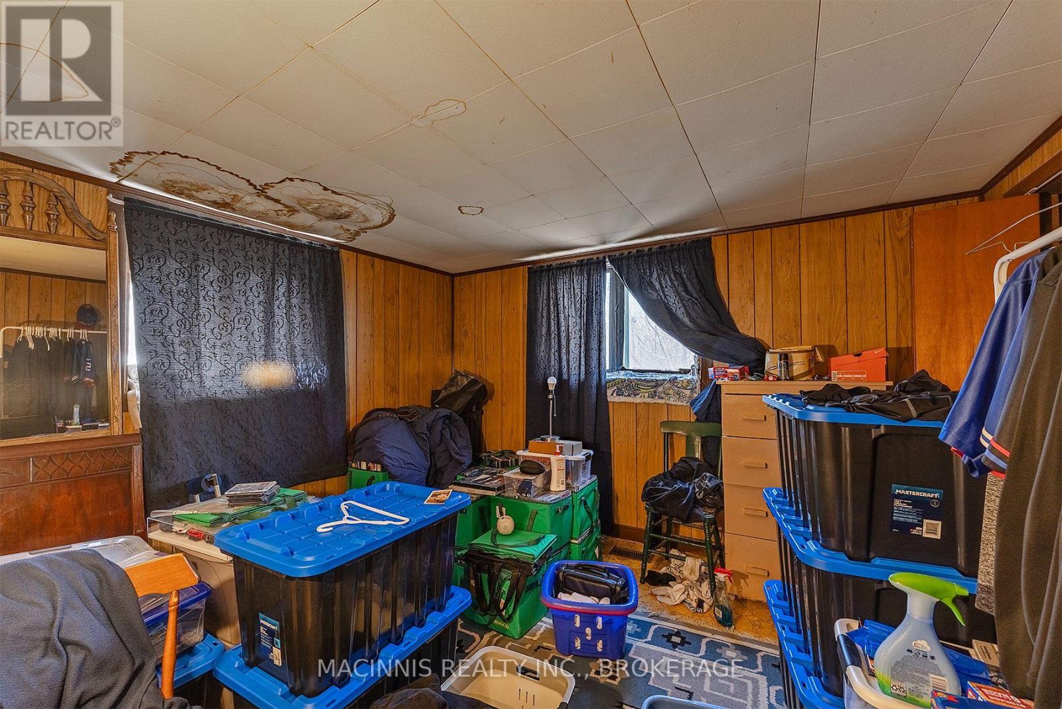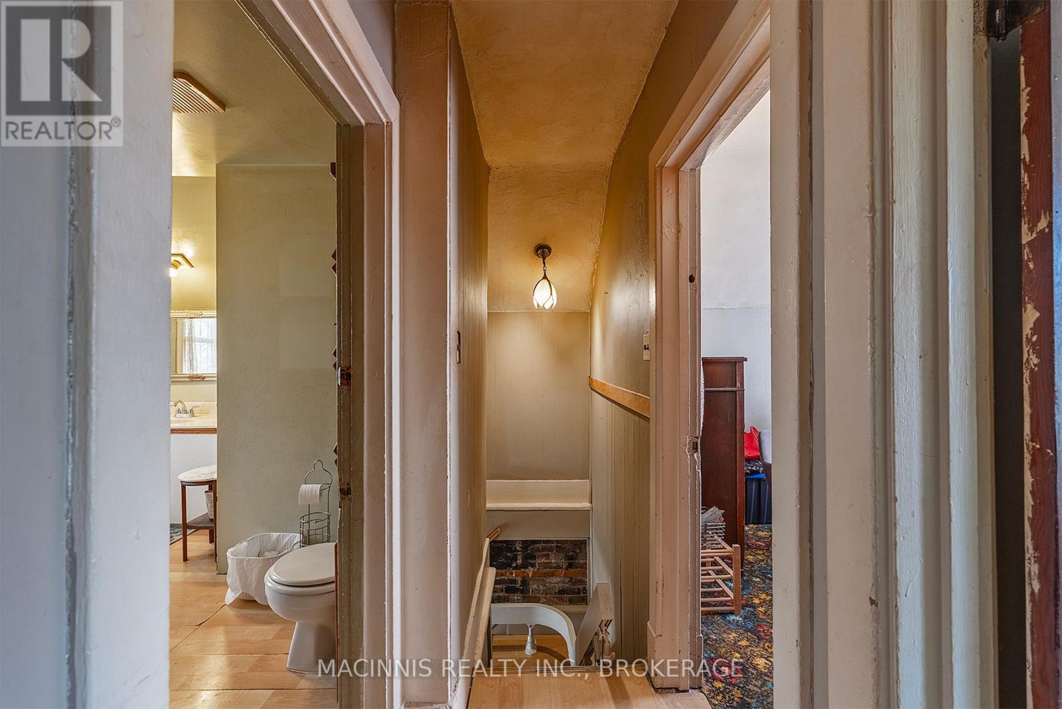1037 Middle Road Kingston, Ontario K7L 4V3
$599,900
ATTENTION INVESTORS Exceptionally rare find: TWO x 3 Bedroom Homes on one sprawling 2.6-acre corner lot in the City of Kingston, with possible Development potential for Lot Creation of new 250ft wide x One (1) Acre Building Lot on Butternut Creek Rd next to Butternut Creek Estate Subdivision & other Executive Neighbourhoods such as Ironwood Rd and Grousewood Lane. Currently priced as it sits (ie. no severance) for $599,900, not only would the new owner be the proud owner of TWO separate legal dwellings, if a severance was ultimately approved, this would simply be a bonus. See existing driveway on Butternut Creek Rd positioned at the centre of possible lot. Lot would be desirable as it's relatively private, tree-lined and level. Close to all east end amenities, CFB Kingston, Hwy 401, Downtown Kingston, Queen's University, Kingston General Hospital. The original 3-bed, 1-bath brick farmhouse (c.1910) exudes rustic charm with exposed brick walls and vintage character. Connected by a breezeway, the second dwelling (c.1974) is a 3-bed, 1-bath home with its own entrance and a massive 2-car garage. Both homes are on private well and septic, with two driveways, separate hydro meters, and potential for dual income or extended family living. Zoned A1-54 and designated "Rural" in the City of Kingston's Official Plan. Updates needed, but loads of potential for live/rent, multi-generational living, Airbnb, or future redevelopment. Property Information Package on file with Projected Financials. Renovation estimates can be available upon request. Easy to view. Flexible Closing. (id:26274)
Property Details
| MLS® Number | X12090646 |
| Property Type | Multi-family |
| Community Name | 11 - Kingston East (Incl CFB Kingston) |
| Features | Lighting, Level, In-law Suite |
| Parking Space Total | 12 |
Building
| Bathroom Total | 2 |
| Bedrooms Above Ground | 6 |
| Bedrooms Total | 6 |
| Amenities | Separate Electricity Meters |
| Appliances | Water Heater |
| Basement Type | Full |
| Exterior Finish | Brick Facing |
| Fireplace Present | Yes |
| Fireplace Total | 2 |
| Fireplace Type | Woodstove |
| Foundation Type | Block, Stone |
| Heating Fuel | Oil |
| Heating Type | Forced Air |
| Stories Total | 2 |
| Size Interior | 3,500 - 5,000 Ft2 |
| Type | Other |
| Utility Water | Drilled Well |
Parking
| Attached Garage | |
| Garage |
Land
| Acreage | Yes |
| Landscape Features | Landscaped |
| Sewer | Septic System |
| Size Depth | 434 Ft |
| Size Frontage | 226 Ft ,2 In |
| Size Irregular | 226.2 X 434 Ft |
| Size Total Text | 226.2 X 434 Ft|2 - 4.99 Acres |
| Zoning Description | A1-54 |
Contact Us
Contact us for more information

Sarah Macinnis
Broker of Record
macinnisrealty.ca/
www.facebook.com/sarahmacinnisrealestateteam
twitter.com/sarahmacinnis
www.linkedin.com/authwall?trk=bf&trkInfo=AQFnfAeJ3rrjbQAAAW0WgrXAklruX8dntCmflrJwDvQbnLTJo4i
www.instagram.com/sarahmacinnisrealestateteam/?hl=en
221 Queen St
Kingston, Ontario K7K 1B4
(613) 484-4441
macinnisrealty.ca/




