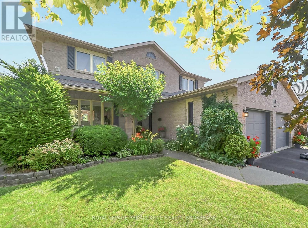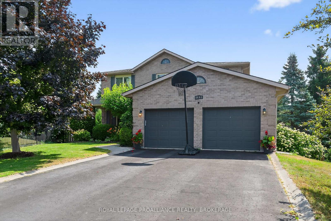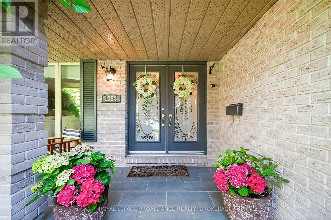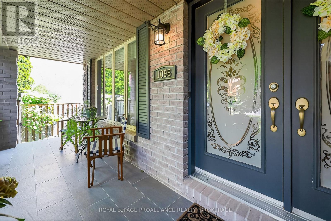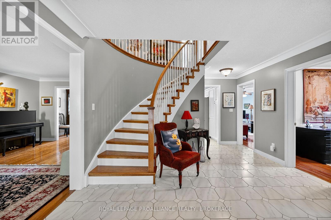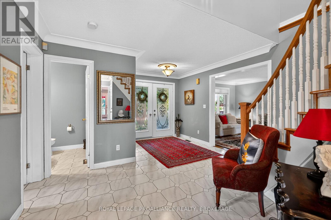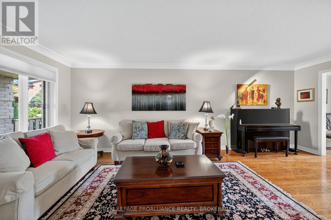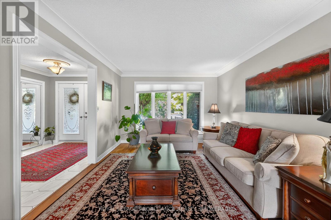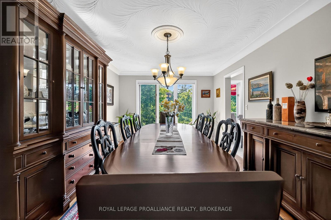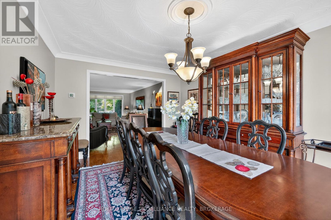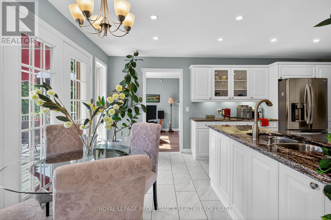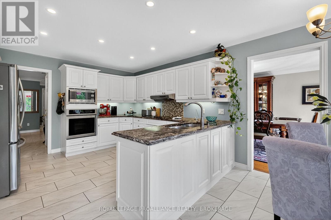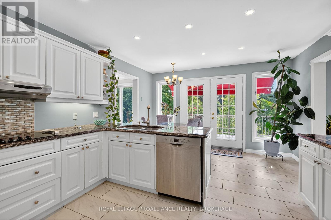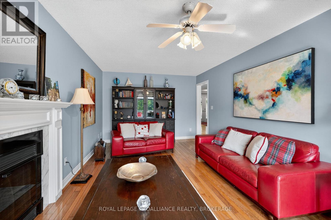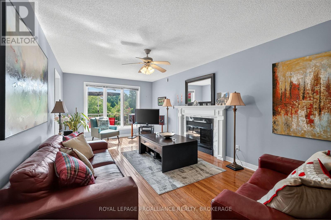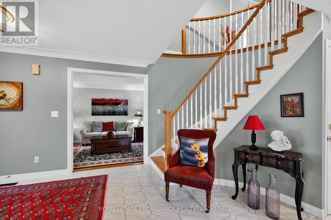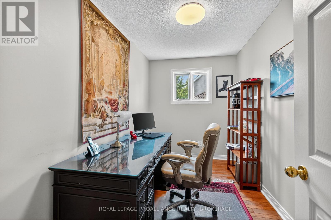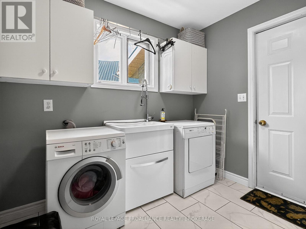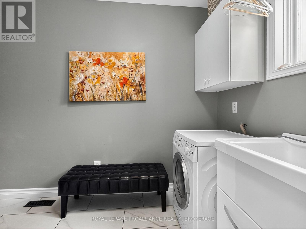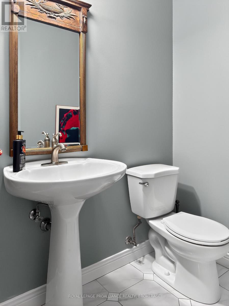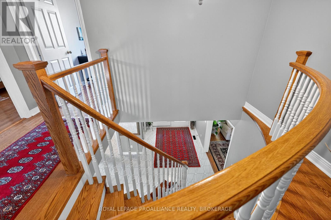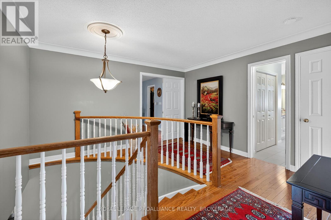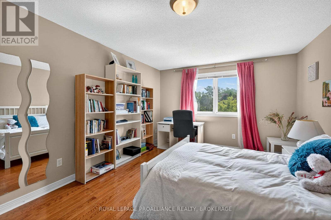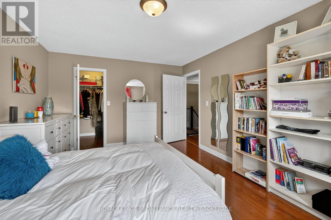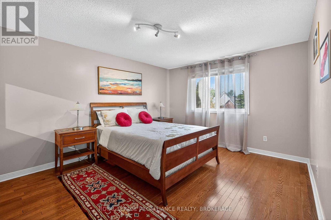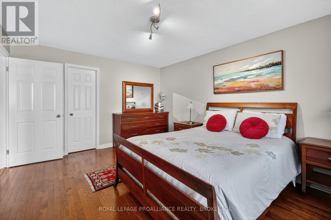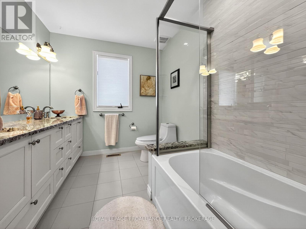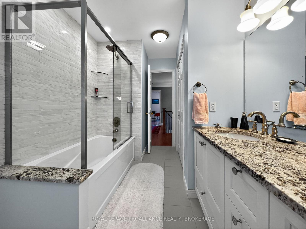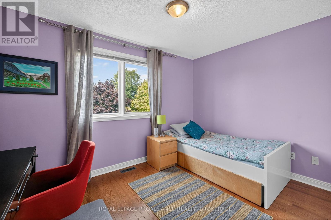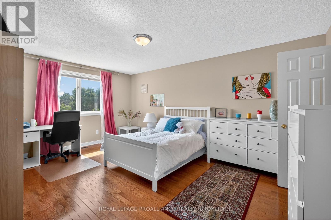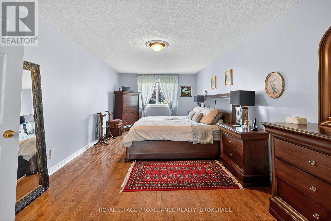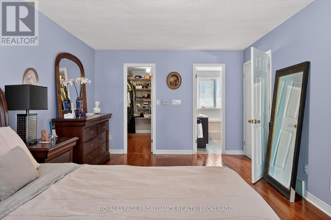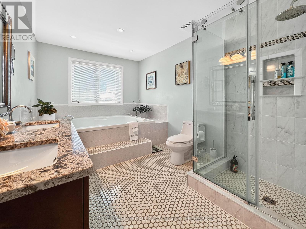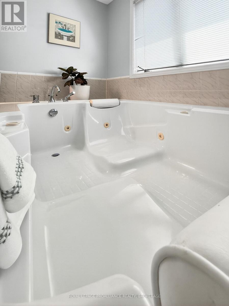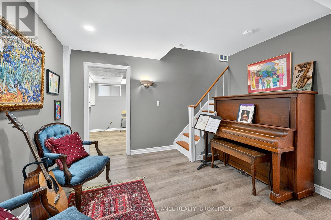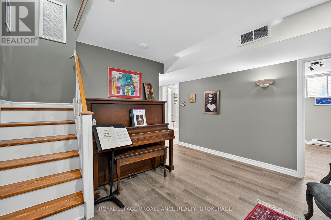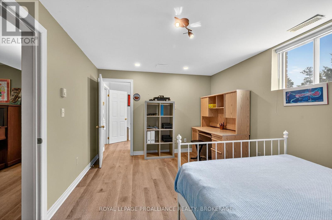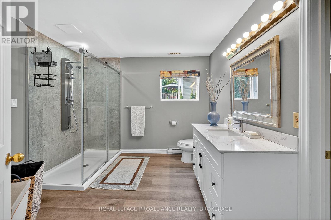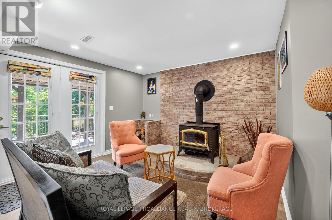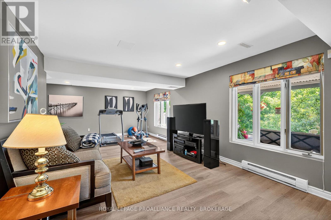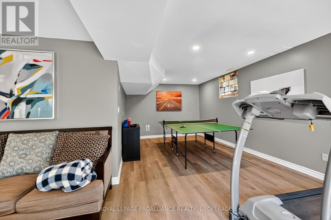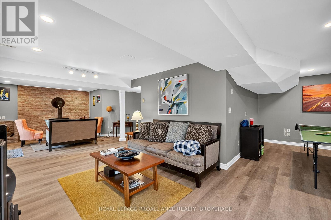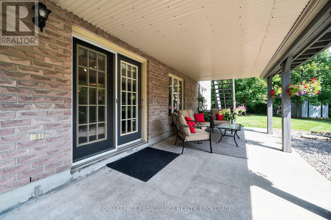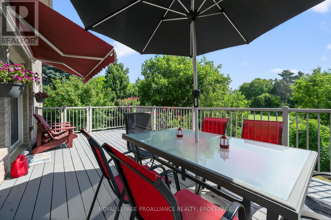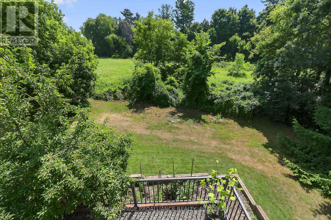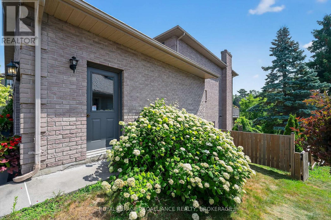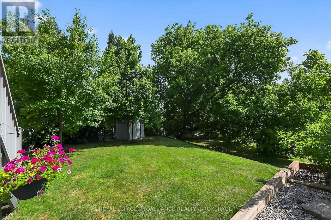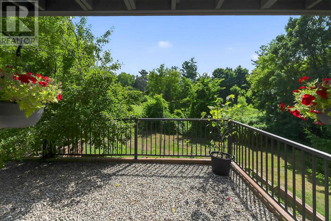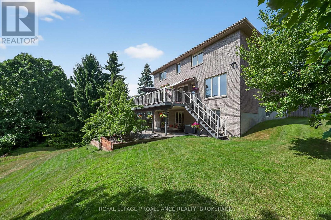1098 Caitlin Crescent Kingston, Ontario K7P 2S4
$1,249,900
1098 Caitlin Crescent A Private Ravine Retreat. Welcome to this beautifully updated two-story family home nestled on a picturesque half-acre lot, backing directly onto a serene ravine. With nearly 3,000 square feet of thoughtfully designed living space, this home is both spacious and inviting. Featuring 5 generous bedrooms and 3 well-appointed baths, the layout is perfect for growing families and hosting guests. The eat-in kitchen is bright and functional, offering gorgeous views through large windows that overlook the patio dining area ideal for open-air meals while enjoying the lush backyard scenery. Gather in the cozy living/sitting room on the main floor, where a gas fireplace creates a warm, inviting ambiance. Entertain in the massive dining area designed for memorable dinners and celebrations. Downstairs, the lower-level walkout leads directly to the backyard and includes a charming wood-burning fireplace perfect for cozy evenings along with a newly added wine storage and cold room, ideal for wine enthusiasts and home entertainers alike. Whether you're storing rare vintages or preparing for holiday feasts, this dedicated space offers style and practicality. A 2-car attached garage offers convenience, and the peaceful ravine backdrop makes this home feel like a tranquil escape while still being close to all amenities. (id:26274)
Property Details
| MLS® Number | X12312646 |
| Property Type | Single Family |
| Neigbourhood | Westwoods |
| Community Name | 39 - North of Taylor-Kidd Blvd |
| Amenities Near By | Park, Place Of Worship, Public Transit, Schools |
| Easement | Unknown |
| Features | Cul-de-sac, Irregular Lot Size, Backs On Greenbelt, Conservation/green Belt, Lighting, Carpet Free |
| Parking Space Total | 6 |
| Structure | Deck, Patio(s), Porch, Shed |
| View Type | City View |
Building
| Bathroom Total | 4 |
| Bedrooms Above Ground | 4 |
| Bedrooms Below Ground | 1 |
| Bedrooms Total | 5 |
| Amenities | Fireplace(s) |
| Appliances | Garage Door Opener Remote(s), Oven - Built-in, Central Vacuum, Range, Dishwasher, Dryer, Garage Door Opener, Microwave, Oven, Hood Fan, Washer, Window Coverings, Refrigerator |
| Basement Development | Finished |
| Basement Features | Walk Out |
| Basement Type | Full (finished) |
| Construction Style Attachment | Detached |
| Cooling Type | Central Air Conditioning |
| Exterior Finish | Brick |
| Fire Protection | Alarm System, Smoke Detectors |
| Fireplace Present | Yes |
| Fireplace Total | 2 |
| Fireplace Type | Woodstove |
| Flooring Type | Hardwood, Tile |
| Foundation Type | Block |
| Half Bath Total | 1 |
| Heating Fuel | Natural Gas |
| Heating Type | Forced Air |
| Stories Total | 2 |
| Size Interior | 3,000 - 3,500 Ft2 |
| Type | House |
| Utility Water | Municipal Water |
Parking
| Attached Garage | |
| Garage | |
| Inside Entry |
Land
| Acreage | No |
| Land Amenities | Park, Place Of Worship, Public Transit, Schools |
| Landscape Features | Landscaped |
| Sewer | Sanitary Sewer |
| Size Depth | 175 Ft ,4 In |
| Size Frontage | 38 Ft ,3 In |
| Size Irregular | 38.3 X 175.4 Ft |
| Size Total Text | 38.3 X 175.4 Ft|under 1/2 Acre |
| Zoning Description | Ur2 |
Rooms
| Level | Type | Length | Width | Dimensions |
|---|---|---|---|---|
| Second Level | Bathroom | 2.3 m | 4.08 m | 2.3 m x 4.08 m |
| Second Level | Primary Bedroom | 3.47 m | 7.52 m | 3.47 m x 7.52 m |
| Second Level | Bathroom | 3.74 m | 4.08 m | 3.74 m x 4.08 m |
| Second Level | Bedroom 2 | 3.82 m | 3.37 m | 3.82 m x 3.37 m |
| Second Level | Bedroom 3 | 3.6 m | 4.68 m | 3.6 m x 4.68 m |
| Second Level | Bedroom 4 | 3.6 m | 4.68 m | 3.6 m x 4.68 m |
| Basement | Bedroom 5 | 3.35 m | 4.67 m | 3.35 m x 4.67 m |
| Lower Level | Bathroom | 3.32 m | 3.04 m | 3.32 m x 3.04 m |
| Lower Level | Living Room | 7.4 m | 5 m | 7.4 m x 5 m |
| Main Level | Living Room | 3.43 m | 6.48 m | 3.43 m x 6.48 m |
| Main Level | Dining Room | 3.43 m | 5.1 m | 3.43 m x 5.1 m |
| Main Level | Kitchen | 4.01 m | 5.73 m | 4.01 m x 5.73 m |
| Main Level | Family Room | 3.44 m | 6.75 m | 3.44 m x 6.75 m |
| Main Level | Office | 3.44 m | 2.11 m | 3.44 m x 2.11 m |
| Main Level | Bathroom | 1.56 m | 1.59 m | 1.56 m x 1.59 m |
| Main Level | Laundry Room | 3.44 m | 2.62 m | 3.44 m x 2.62 m |
Utilities
| Cable | Available |
| Electricity | Installed |
| Sewer | Installed |
Contact Us
Contact us for more information

Adam Koven
Broker
www.adamkoven.com/
80 Queen St
Kingston, Ontario K7K 6W7
(613) 544-4141
www.discoverroyallepage.ca/

