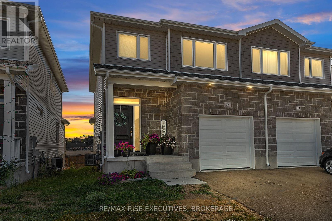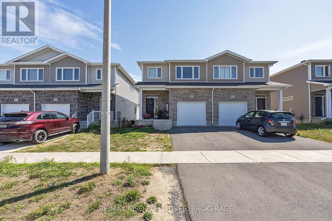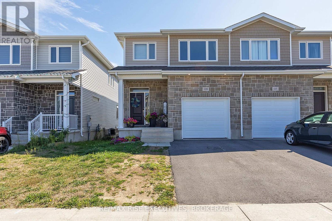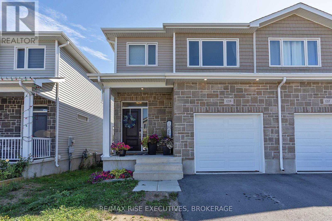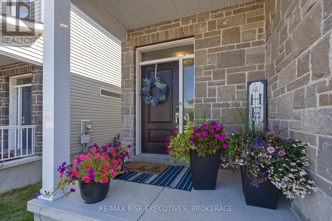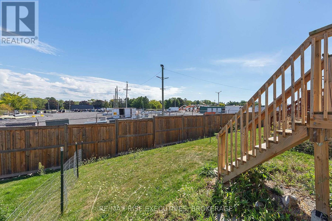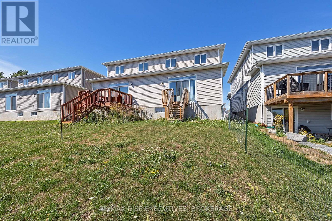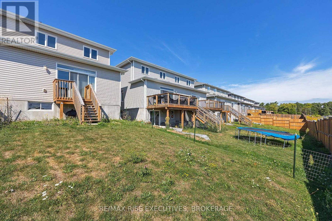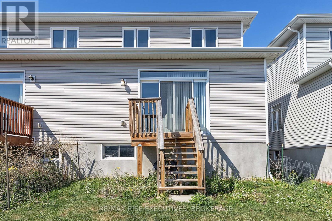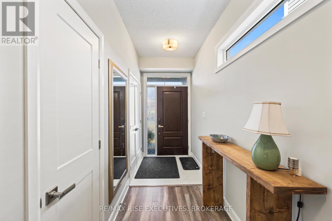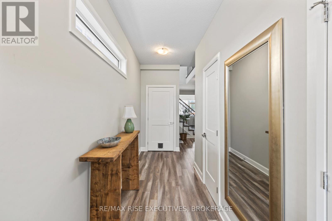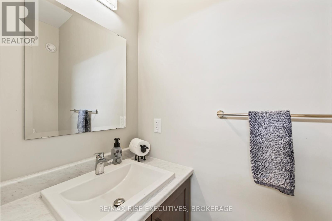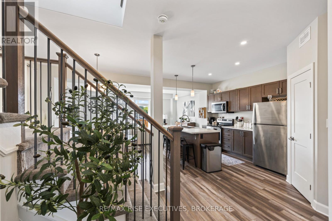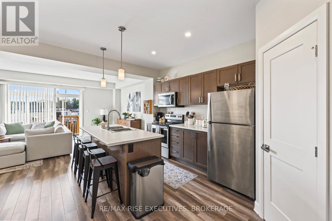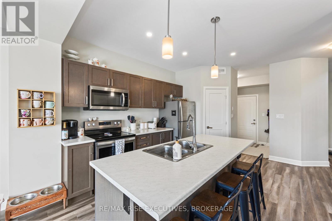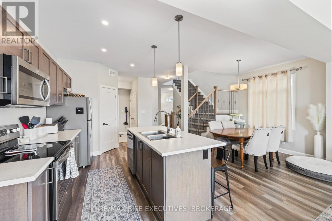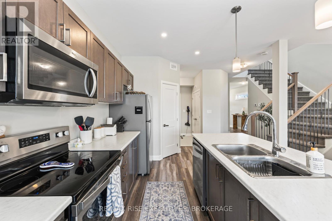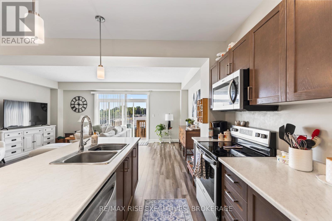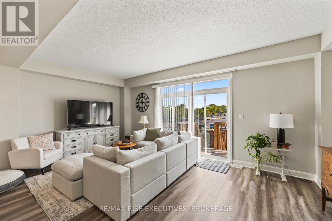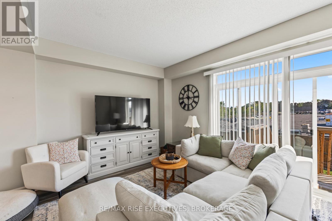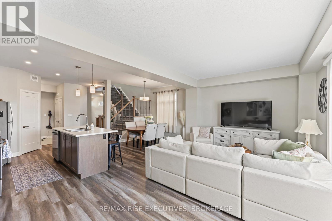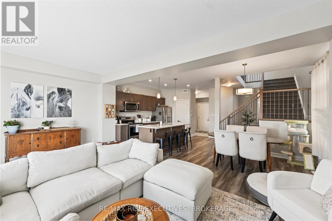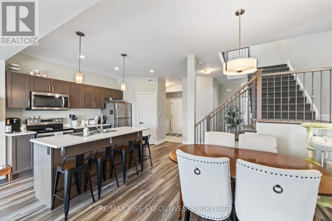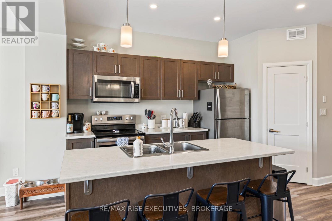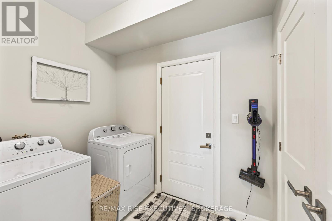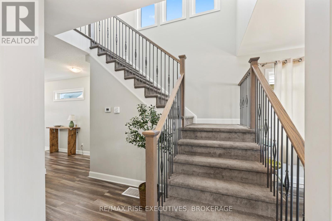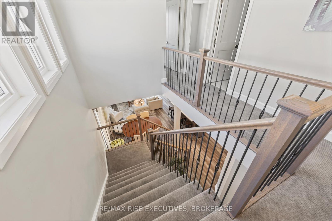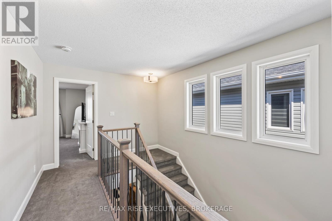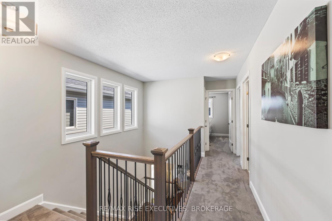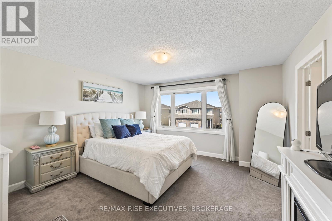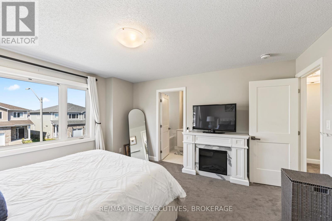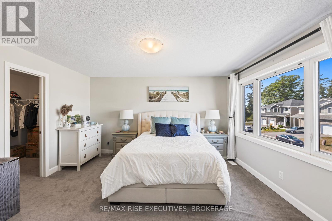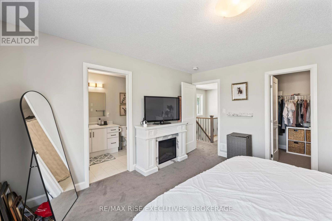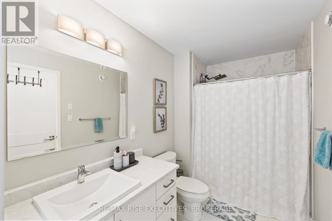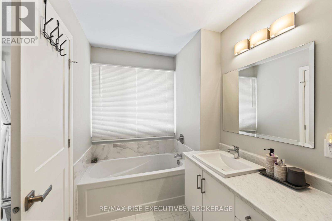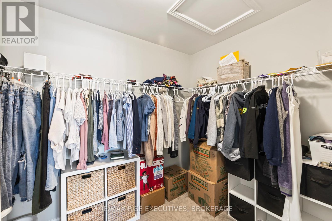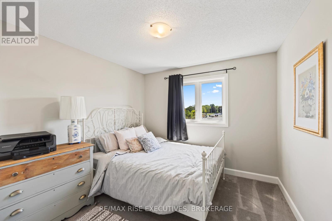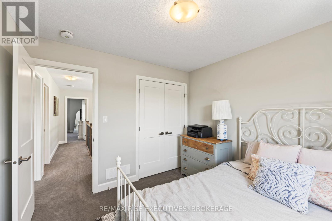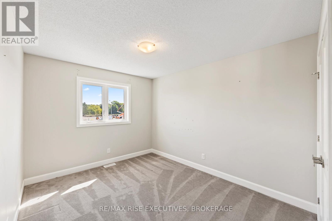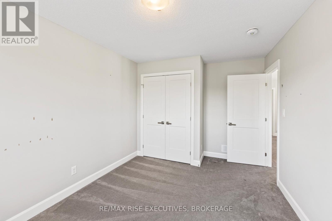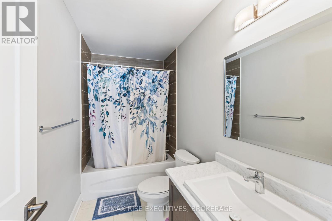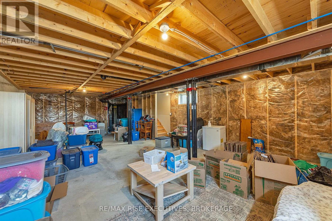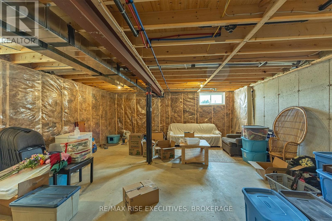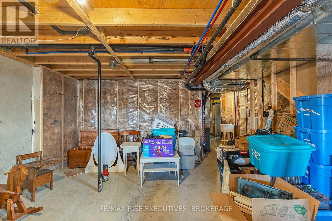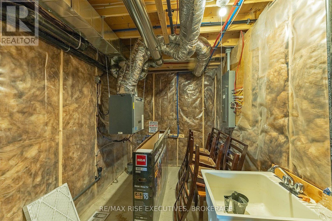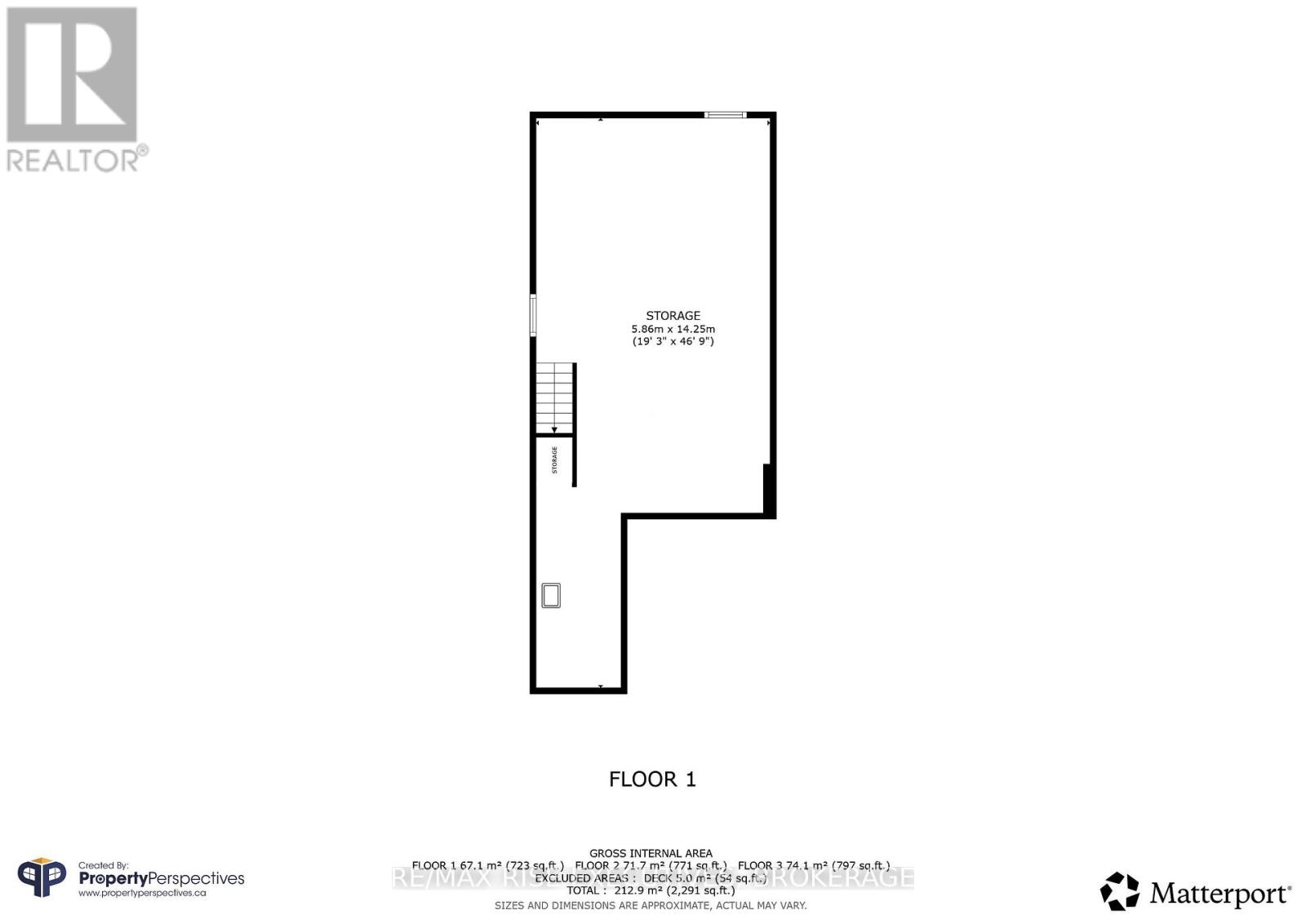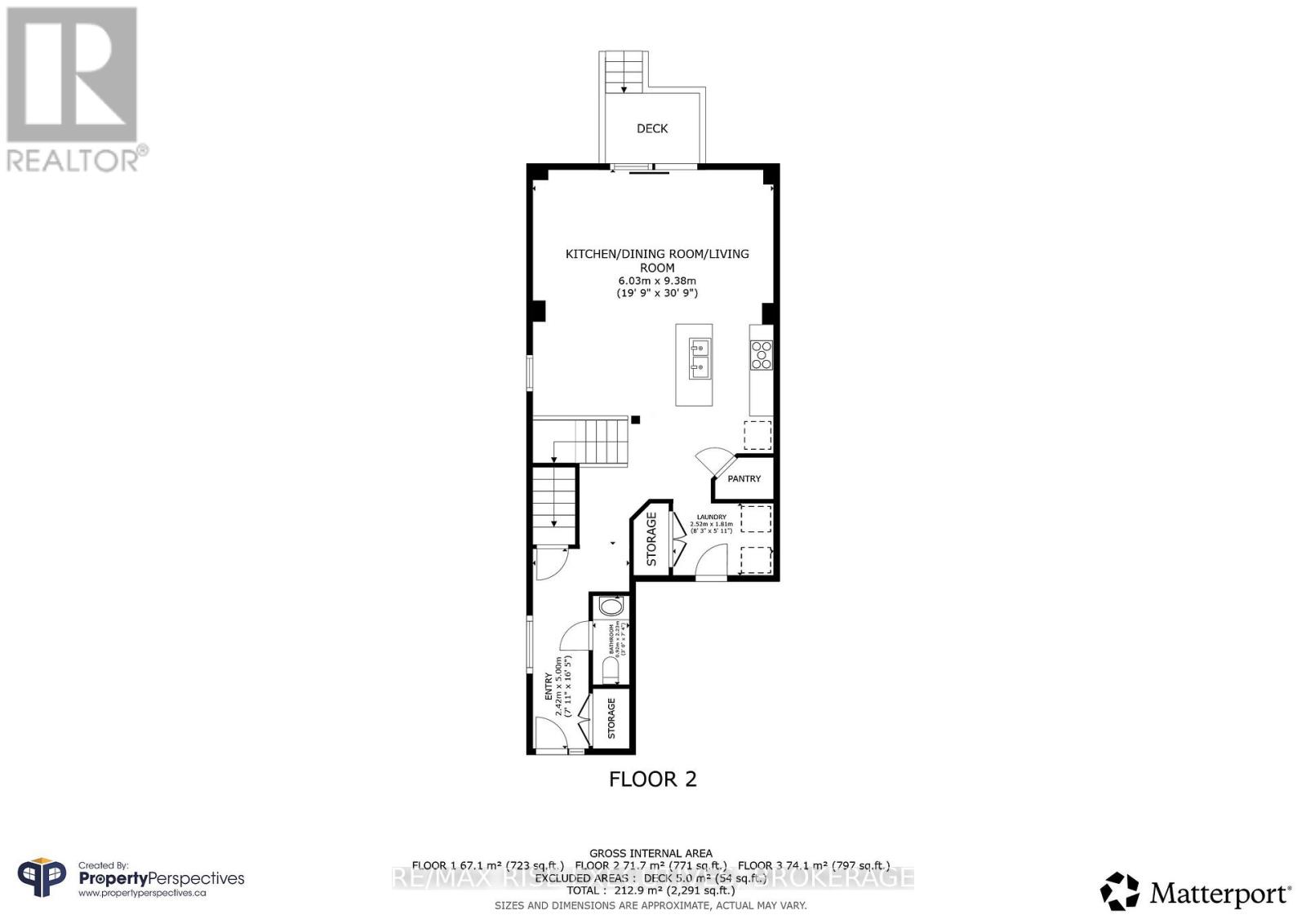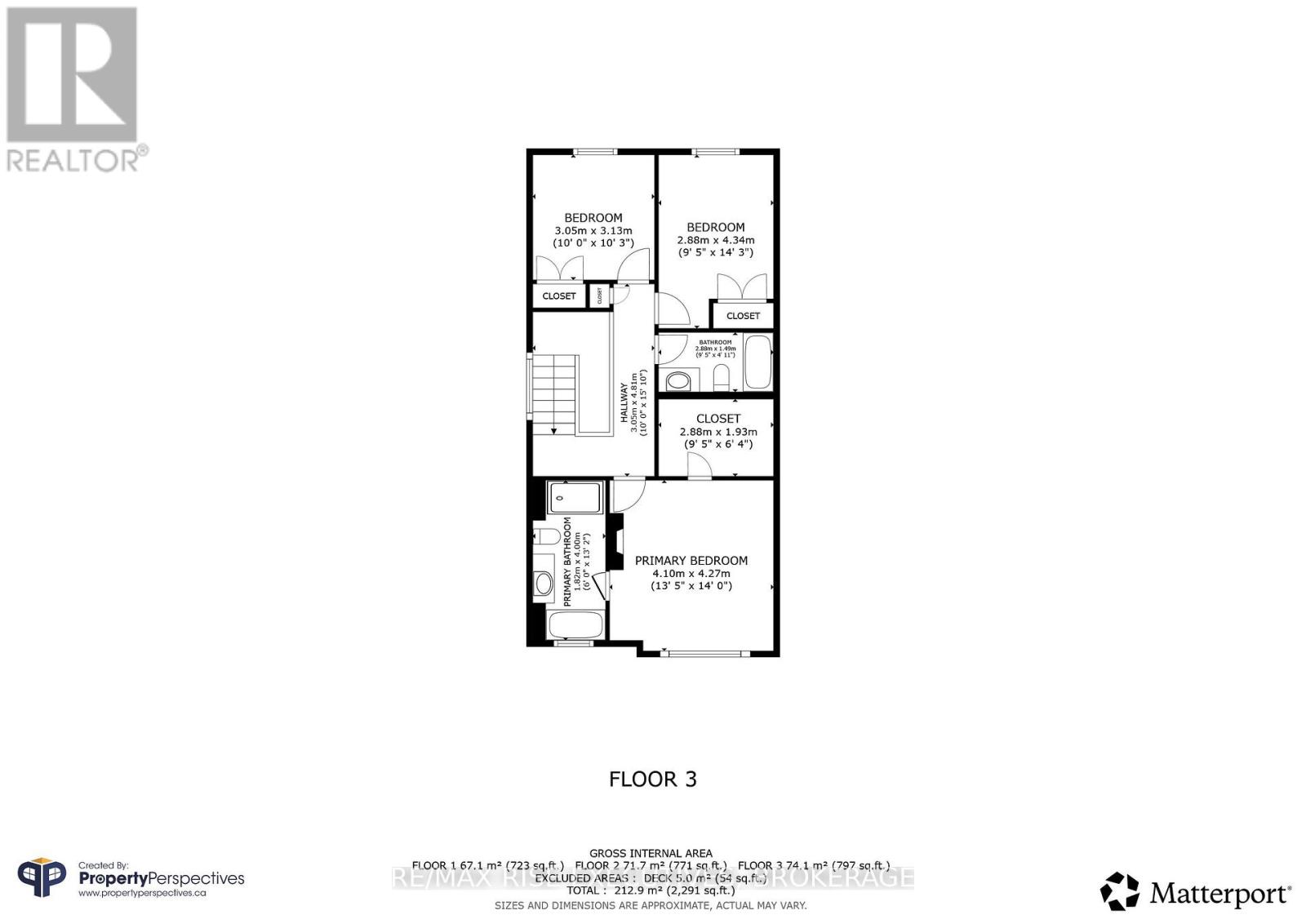1219 Max Crescent Kingston, Ontario K7P 0P2
$2,600 Monthly
Welcome to this beautiful 1,750 sq. ft rental home featuring 3 bedrooms, 2.5 bathrooms, and an attached garage, ideally located on a quiet street in a desirable neighbourhood. The main floor offers an open-concept layout with 9-ft ceilings, laminate flooring, and a bright modern kitchen complete with a large island, breakfast bar, pantry, and ample cabinetry. A convenient laundry/mudroom with direct garage access and a 2-piece powder room add to the functionality of the space . Upstairs, the spacious primary suite includes a walk-in closet and a luxurious 4-piece ensuite with a soaker tub and walk-in shower, while two additional bedrooms and a full bathroom provide plenty of room for family or guests. Enjoy outdoor living in the private back deck with no rear neighbours, offering peace and privacy in a modern, family-friendly setting. (id:26274)
Property Details
| MLS® Number | X12468094 |
| Property Type | Single Family |
| Community Name | 42 - City Northwest |
| Equipment Type | Water Heater |
| Parking Space Total | 2 |
| Rental Equipment Type | Water Heater |
Building
| Bathroom Total | 3 |
| Bedrooms Above Ground | 3 |
| Bedrooms Total | 3 |
| Appliances | Water Heater |
| Basement Development | Unfinished |
| Basement Type | Full (unfinished) |
| Construction Style Attachment | Semi-detached |
| Cooling Type | Central Air Conditioning |
| Exterior Finish | Vinyl Siding, Brick |
| Foundation Type | Poured Concrete |
| Half Bath Total | 1 |
| Heating Fuel | Natural Gas |
| Heating Type | Forced Air |
| Stories Total | 2 |
| Size Interior | 1,500 - 2,000 Ft2 |
| Type | House |
| Utility Water | Municipal Water |
Parking
| Attached Garage | |
| Garage |
Land
| Acreage | No |
| Sewer | Sanitary Sewer |
Rooms
| Level | Type | Length | Width | Dimensions |
|---|---|---|---|---|
| Second Level | Primary Bedroom | 4.1 m | 4.27 m | 4.1 m x 4.27 m |
| Second Level | Bathroom | 1.82 m | 4 m | 1.82 m x 4 m |
| Second Level | Bedroom 2 | 3.05 m | 3.13 m | 3.05 m x 3.13 m |
| Second Level | Bedroom 3 | 2.88 m | 4.34 m | 2.88 m x 4.34 m |
| Second Level | Bathroom | 2.88 m | 1.49 m | 2.88 m x 1.49 m |
| Basement | Other | 5.86 m | 14.25 m | 5.86 m x 14.25 m |
| Main Level | Foyer | 2.42 m | 5 m | 2.42 m x 5 m |
| Main Level | Kitchen | 6.03 m | 9.38 m | 6.03 m x 9.38 m |
| Main Level | Bathroom | 0.92 m | 2.23 m | 0.92 m x 2.23 m |
| Main Level | Laundry Room | 2.52 m | 1.81 m | 2.52 m x 1.81 m |
Contact Us
Contact us for more information
Amal Bukhari
Broker
110-623 Fortune Cres
Kingston, Ontario K7P 0L5
(613) 546-4208
www.remaxrise.com/

