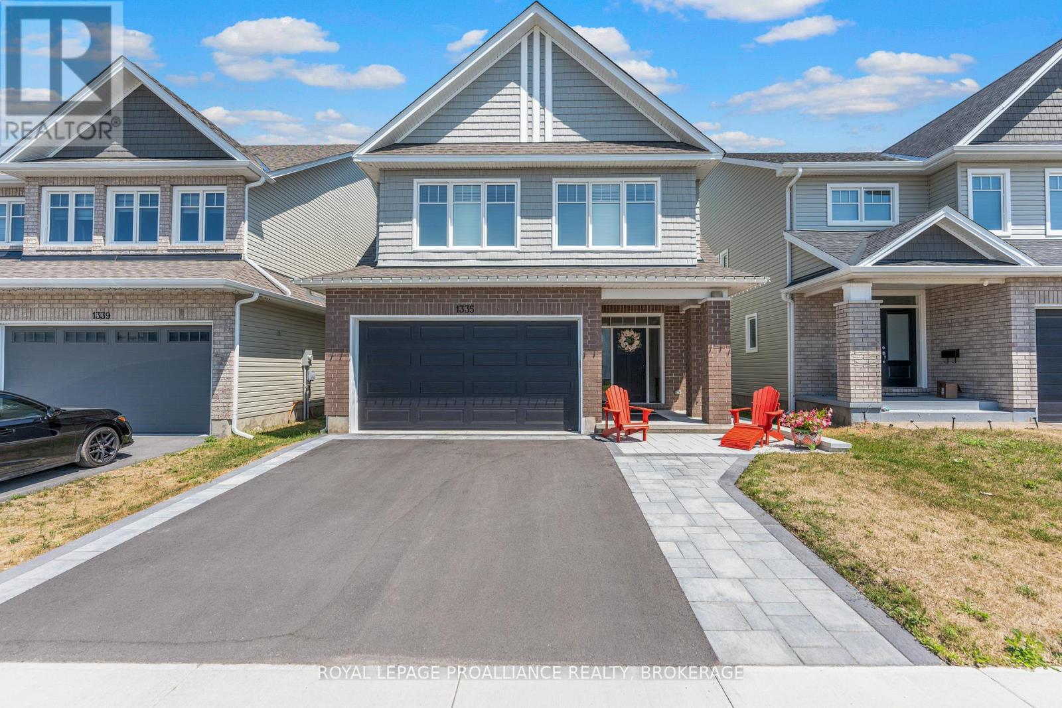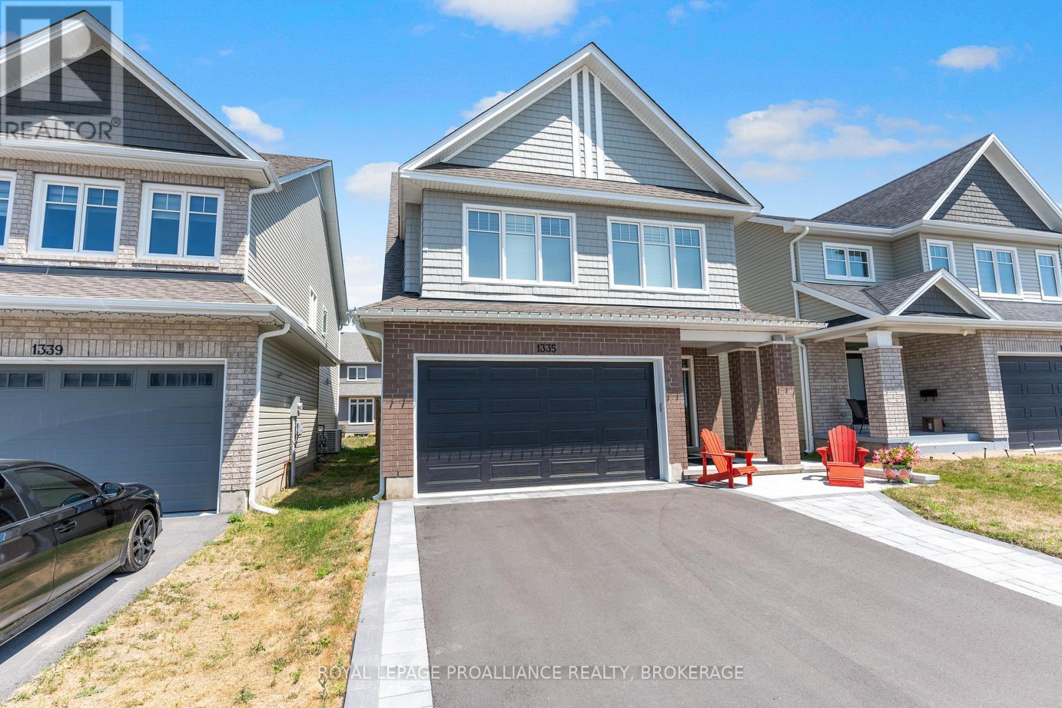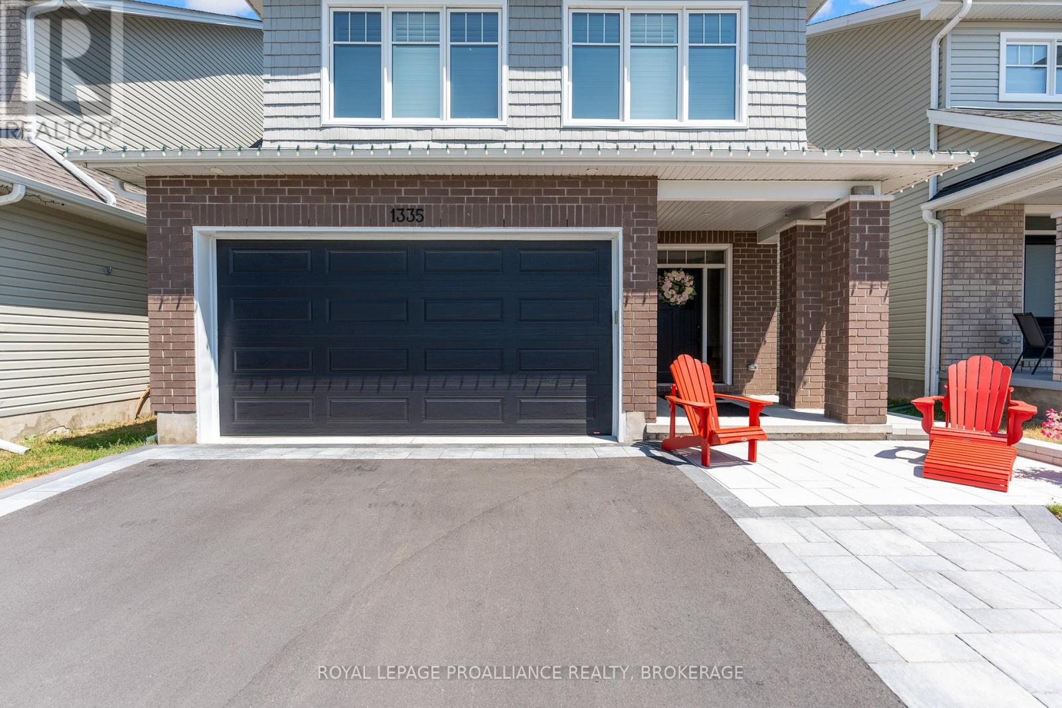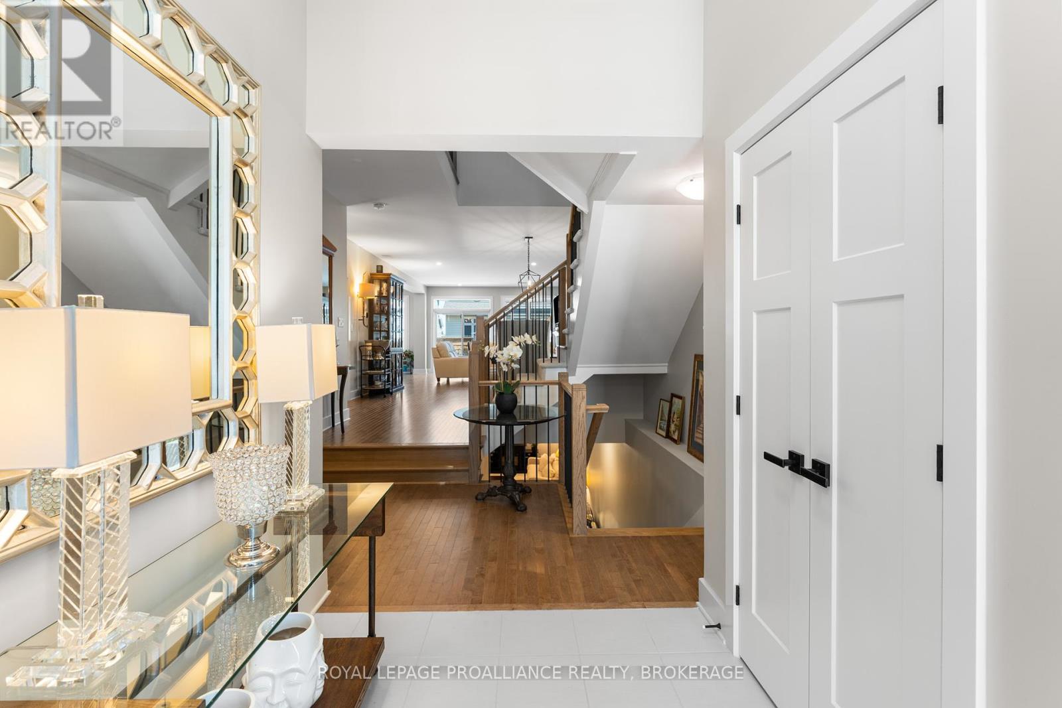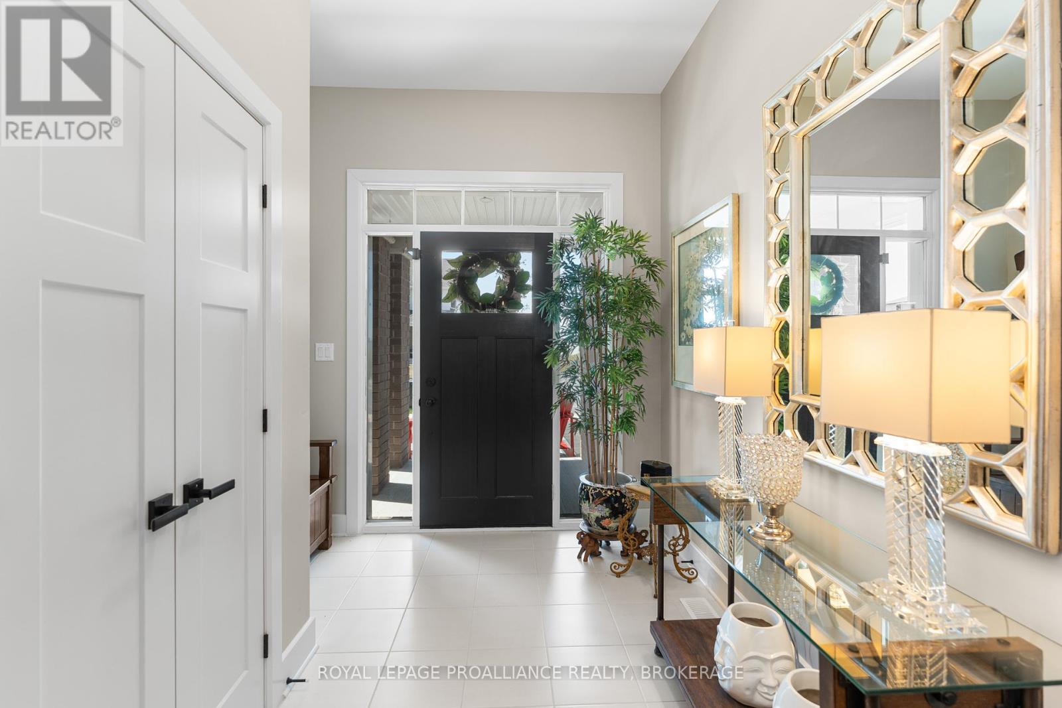1335 Grayson Drive Kingston, Ontario K7M 0H3
$1,099,999
Welcome to this exceptional, nearly new Tamarack-built home just one year old and still covered under Tarion warranty for added peace of mind. Offering 4+1 bedrooms and 3+1 bathrooms, this beautifully designed home features an open-concept layout with a fully upgraded kitchen that flows seamlessly into the main living spaces, making it ideal for entertaining and everyday living. The main floor includes a dedicated office or den, perfect for working from home. Tastefully decorated and loaded with premium upgrades, this home is move-in ready. The finished basement adds valuable living space, while the fully landscaped yard transforms the backyard into a true oasis, complete with an in-ground pool perfect for summer enjoyment. Situated close to excellent schools, parks, and all the amenities Kingston has to offer, this home effortlessly combines luxury, functionality, and convenience. (id:26274)
Property Details
| MLS® Number | X12323712 |
| Property Type | Single Family |
| Community Name | 35 - East Gardiners Rd |
| Amenities Near By | Hospital, Park, Place Of Worship, Public Transit, Schools |
| Equipment Type | Water Heater - Tankless |
| Features | Flat Site, Dry |
| Parking Space Total | 6 |
| Pool Type | Inground Pool |
| Rental Equipment Type | Water Heater - Tankless |
| Structure | Patio(s), Porch |
Building
| Bathroom Total | 5 |
| Bedrooms Above Ground | 4 |
| Bedrooms Below Ground | 1 |
| Bedrooms Total | 5 |
| Age | 0 To 5 Years |
| Amenities | Fireplace(s) |
| Appliances | Water Heater - Tankless, Dishwasher, Dryer, Microwave, Stove, Washer, Window Coverings, Refrigerator |
| Basement Development | Finished |
| Basement Type | Full (finished) |
| Construction Style Attachment | Detached |
| Cooling Type | Central Air Conditioning |
| Exterior Finish | Brick, Vinyl Siding |
| Fire Protection | Smoke Detectors |
| Fireplace Present | Yes |
| Fireplace Total | 1 |
| Foundation Type | Concrete |
| Half Bath Total | 1 |
| Heating Fuel | Natural Gas |
| Heating Type | Forced Air |
| Stories Total | 2 |
| Size Interior | 2,500 - 3,000 Ft2 |
| Type | House |
| Utility Water | Municipal Water |
Parking
| Attached Garage | |
| Garage |
Land
| Acreage | No |
| Fence Type | Fenced Yard |
| Land Amenities | Hospital, Park, Place Of Worship, Public Transit, Schools |
| Landscape Features | Landscaped |
| Sewer | Sanitary Sewer |
| Size Depth | 105 Ft |
| Size Frontage | 35 Ft |
| Size Irregular | 35 X 105 Ft |
| Size Total Text | 35 X 105 Ft|under 1/2 Acre |
| Zoning Description | R2-45-h |
Rooms
| Level | Type | Length | Width | Dimensions |
|---|---|---|---|---|
| Basement | Bedroom 5 | 3.96 m | 3.12 m | 3.96 m x 3.12 m |
| Lower Level | Utility Room | 3.96 m | 5.89 m | 3.96 m x 5.89 m |
| Lower Level | Family Room | 4.53 m | 1.71 m | 4.53 m x 1.71 m |
| Main Level | Office | 3.26 m | 3.17 m | 3.26 m x 3.17 m |
| Main Level | Kitchen | 2.91 m | 4 m | 2.91 m x 4 m |
| Main Level | Living Room | 2.15 m | 12.86 m | 2.15 m x 12.86 m |
| Upper Level | Primary Bedroom | 5.91 m | 5.54 m | 5.91 m x 5.54 m |
| Upper Level | Bedroom 2 | 3.68 m | 3.04 m | 3.68 m x 3.04 m |
| Upper Level | Bedroom 3 | 3.86 m | 3.83 m | 3.86 m x 3.83 m |
| Upper Level | Bedroom 4 | 3.83 m | 3.06 m | 3.83 m x 3.06 m |
| Upper Level | Library | 2.5 m | 1.92 m | 2.5 m x 1.92 m |
Utilities
| Cable | Available |
| Electricity | Installed |
| Sewer | Installed |
Contact Us
Contact us for more information

Melissa Morton
Salesperson
7-640 Cataraqui Woods Drive
Kingston, Ontario K7P 2Y5
(613) 384-1200
www.discoverroyallepage.ca/

