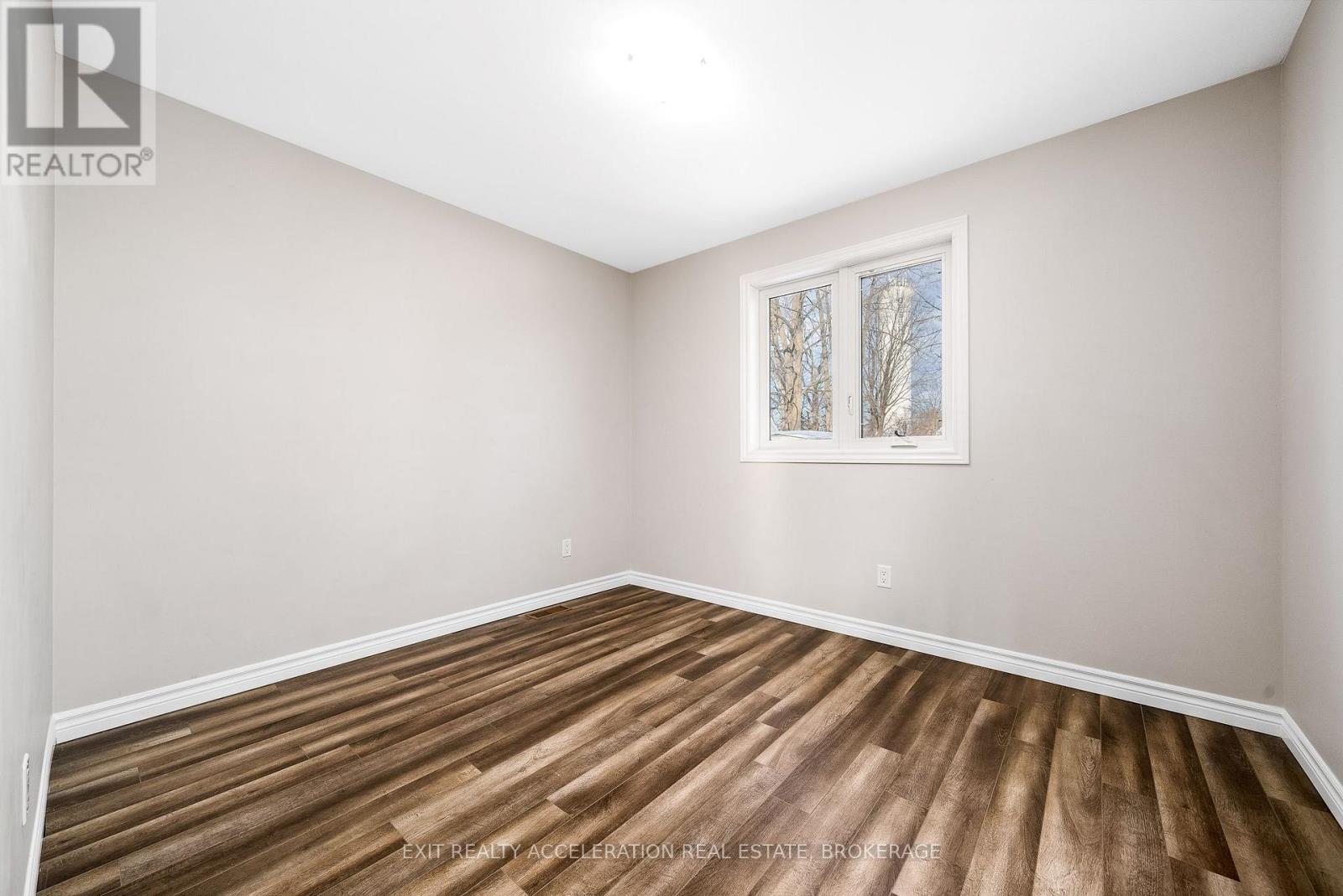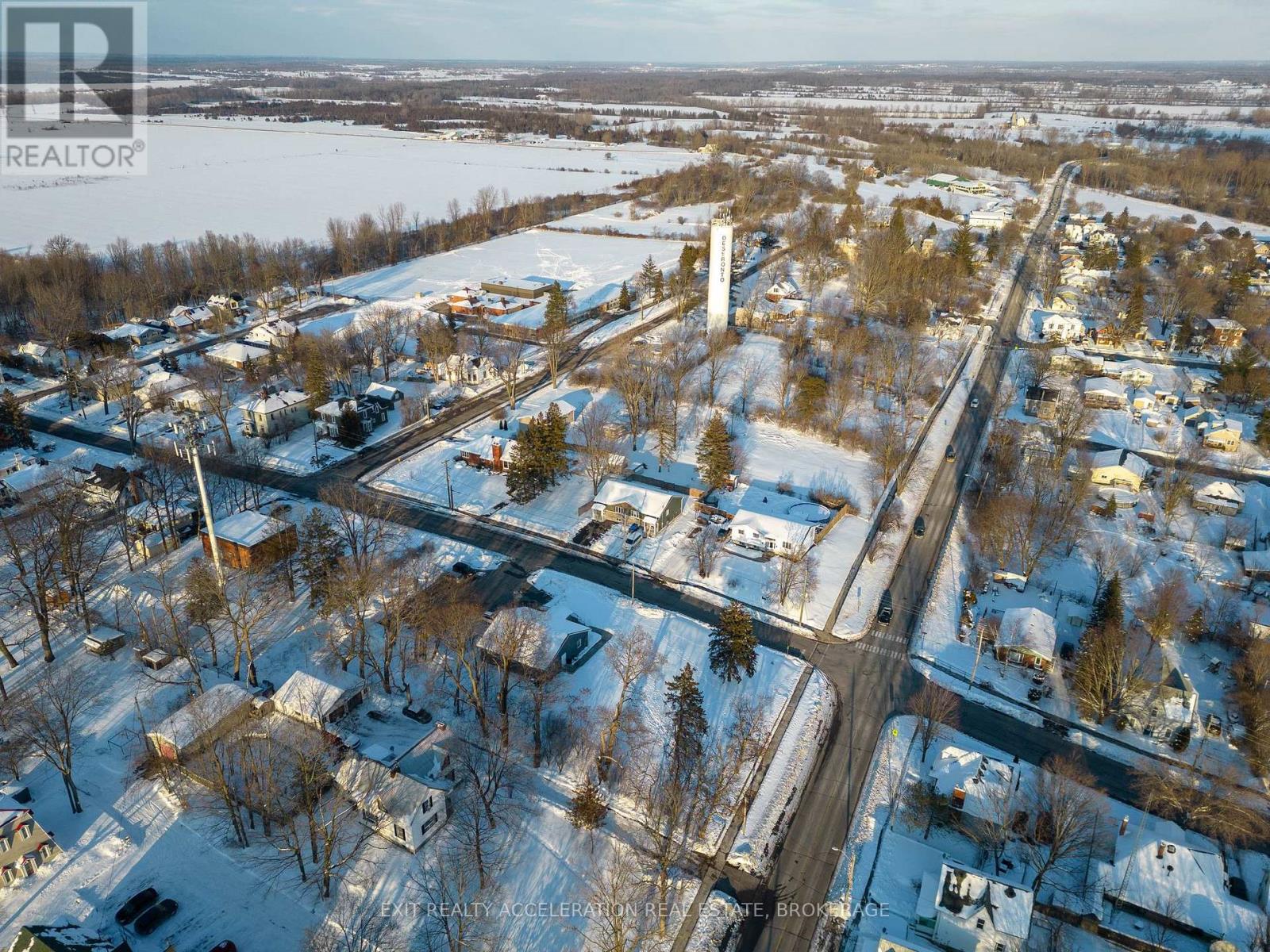154 Centre Street Deseronto, Ontario K0K 1X0
3 Bedroom
1 Bathroom
700 - 1,100 ft2
Raised Bungalow
Central Air Conditioning
Forced Air
$2,350 Monthly
This beautiful semidetached home was built in 2020 and features three bedrooms complete with appliances. Lovely back deck overlooking backyard. The paved double driveway allows for ample parking. Home is great for kids since it is around the corner from Deseronto Public School. (Photos are mostly from 156 Centre St, which is a mirror image of 154 Centre.) (id:26274)
Property Details
| MLS® Number | X12088605 |
| Property Type | Single Family |
| Community Name | Deseronto (Town) |
| Features | Flat Site, Carpet Free |
| Parking Space Total | 2 |
Building
| Bathroom Total | 1 |
| Bedrooms Above Ground | 2 |
| Bedrooms Below Ground | 1 |
| Bedrooms Total | 3 |
| Age | 0 To 5 Years |
| Appliances | Water Heater, Dishwasher, Dryer, Stove, Washer, Refrigerator |
| Architectural Style | Raised Bungalow |
| Basement Development | Partially Finished |
| Basement Type | N/a (partially Finished) |
| Construction Style Attachment | Semi-detached |
| Cooling Type | Central Air Conditioning |
| Exterior Finish | Stone, Vinyl Siding |
| Foundation Type | Poured Concrete |
| Heating Fuel | Natural Gas |
| Heating Type | Forced Air |
| Stories Total | 1 |
| Size Interior | 700 - 1,100 Ft2 |
| Type | House |
| Utility Water | Municipal Water |
Parking
| No Garage |
Land
| Acreage | No |
| Sewer | Sanitary Sewer |
| Size Total Text | Under 1/2 Acre |
Rooms
| Level | Type | Length | Width | Dimensions |
|---|---|---|---|---|
| Basement | Bedroom | 2.77 m | 3.25 m | 2.77 m x 3.25 m |
| Basement | Recreational, Games Room | 3 m | 5.46 m | 3 m x 5.46 m |
| Basement | Other | 6.65 m | 4.19 m | 6.65 m x 4.19 m |
| Main Level | Bedroom | 3.3 m | 2.87 m | 3.3 m x 2.87 m |
| Main Level | Bathroom | 2.1 m | 1.52 m | 2.1 m x 1.52 m |
| Main Level | Primary Bedroom | 3.15 m | 3.12 m | 3.15 m x 3.12 m |
| Main Level | Kitchen | 3.45 m | 3.73 m | 3.45 m x 3.73 m |
| Main Level | Other | 3.63 m | 6.2 m | 3.63 m x 6.2 m |
Utilities
| Cable | Installed |
Contact Us
Contact us for more information

Wade Mitchell
Broker of Record
www.exitnapanee.ca/
Exit Realty Acceleration Real Estate, Brokerage
32 Industrial Blvd
Napanee, Ontario K7R 4B7
32 Industrial Blvd
Napanee, Ontario K7R 4B7
(613) 354-4800
www.exitnapanee.ca/



































