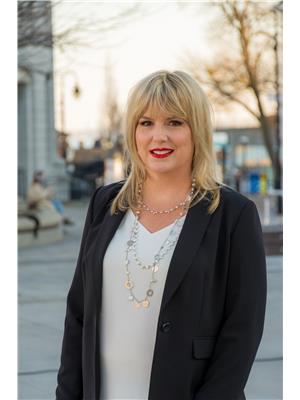175 - 773 Ashwood Drive Kingston, Ontario K7M 6X7
$345,000Maintenance, Common Area Maintenance
$350 Monthly
Maintenance, Common Area Maintenance
$350 MonthlyWelcome to 175 - 773 Ashwood Drive the perfect blend of comfort, convenience, and community living in Bayridge! This charming 3-bedroom, 1-bathroom two-Storey townhouse is move-in ready with endless potential. The unfinished basement is a blank canvas, waiting for your personal touch create a home gym, rec room, or extra storage space, the choice is yours!Step outside to your fully fenced backyard with a cozy patio area ideal for summer BBQs or letting the kids and pets play safely. Enjoy all the perks of this family-friendly, pet-welcoming community, including access to a refreshing outdoor pool and a basketball court just steps from your door.Located in a desirable west-end neighbourhood close to schools, parks, shopping, and transit, this home offers the lifestyle youve been looking for at an affordable price. Whether youre a first-time buyer, down sizer, or investor, this condo checks all the boxes. (id:26274)
Property Details
| MLS® Number | X12315721 |
| Property Type | Single Family |
| Community Name | 37 - South of Taylor-Kidd Blvd |
| Amenities Near By | Golf Nearby, Park, Public Transit, Schools |
| Community Features | Pet Restrictions |
| Features | Level |
| Parking Space Total | 1 |
| Structure | Patio(s) |
Building
| Bathroom Total | 1 |
| Bedrooms Above Ground | 3 |
| Bedrooms Total | 3 |
| Age | 31 To 50 Years |
| Appliances | Water Heater, All, Dryer, Stove, Washer, Refrigerator |
| Basement Development | Unfinished |
| Basement Type | N/a (unfinished) |
| Cooling Type | Central Air Conditioning |
| Exterior Finish | Brick, Vinyl Siding |
| Foundation Type | Block |
| Heating Fuel | Natural Gas |
| Heating Type | Forced Air |
| Stories Total | 2 |
| Size Interior | 1,000 - 1,199 Ft2 |
| Type | Row / Townhouse |
Parking
| No Garage |
Land
| Acreage | No |
| Fence Type | Fenced Yard |
| Land Amenities | Golf Nearby, Park, Public Transit, Schools |
| Zoning Description | R3-1 |
Rooms
| Level | Type | Length | Width | Dimensions |
|---|---|---|---|---|
| Second Level | Bathroom | 2.24 m | 1.52 m | 2.24 m x 1.52 m |
| Second Level | Bedroom | 3.47 m | 4.12 m | 3.47 m x 4.12 m |
| Second Level | Bedroom | 2.99 m | 3.03 m | 2.99 m x 3.03 m |
| Second Level | Primary Bedroom | 3.48 m | 3.75 m | 3.48 m x 3.75 m |
| Basement | Other | 1.08 m | 2.38 m | 1.08 m x 2.38 m |
| Basement | Other | 5.54 m | 3.88 m | 5.54 m x 3.88 m |
| Basement | Other | 2.68 m | 3.9 m | 2.68 m x 3.9 m |
| Basement | Utility Room | 2.8 m | 3.9 m | 2.8 m x 3.9 m |
| Main Level | Kitchen | 3.58 m | 3.97 m | 3.58 m x 3.97 m |
| Main Level | Living Room | 5.71 m | 3.93 m | 5.71 m x 3.93 m |
Contact Us
Contact us for more information

Wendy Mcadoo
Salesperson
wendymcadoo.com/
www.facebook.com/liveworkplaykingston
www.instagram.com/liveworkplaykingston/?hl=en
218-1154 Kingston Rd
Pickering, Ontario L1V 3B4
(613) 548-2550
www.remaxhallmark.com/






































