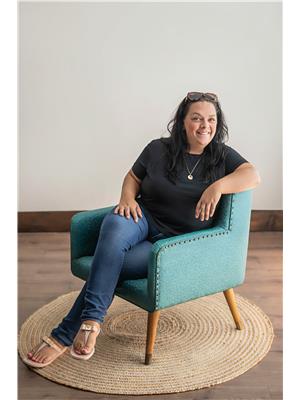21 Shorey Street Stone Mills, Ontario K0K 1J0
$459,900
Discover the idyllic charm of country living with the convenience of the village close by! Welcome to 21 Shorey Street, a delightful Georgian style home nestled in the heart of Camden East. Boasting a perfect blend of historic elegance and modern convenience, this property offers 3 bedrooms and 2 bathrooms and provides ample space for both relaxation and entertainment. The large primary bedroom features a nursery that could easily be converted back into a walk-in closet, offering versatility to suit your lifestyle. Embrace the tranquility of outdoor living with a huge front yard, providing plenty of space for gardening, play, or simply enjoying the fresh country air. Attached to the home is a charming barn-like building, offering endless possibilities for use. Whether you dream of a quaint shop, a cozy studio, or simply extra storage space, this versatile structure awaits your creative vision. Situated close to a country store, river, and the picturesque Cataraqui Trail, outdoor enthusiasts will delight in the abundance of recreational opportunities right at their doorstep. Schedule a viewing today and experience the charm of 21 Shorey Street, mirroring the love the current family has for this home. (id:26274)
Property Details
| MLS® Number | X12296905 |
| Property Type | Single Family |
| Community Name | 63 - Stone Mills |
| Equipment Type | Propane Tank |
| Parking Space Total | 4 |
| Rental Equipment Type | Propane Tank |
Building
| Bathroom Total | 2 |
| Bedrooms Above Ground | 2 |
| Bedrooms Total | 2 |
| Age | 100+ Years |
| Amenities | Fireplace(s) |
| Appliances | Water Softener, Dryer, Microwave, Stove, Washer, Refrigerator |
| Basement Development | Unfinished |
| Basement Type | Partial (unfinished) |
| Construction Style Attachment | Detached |
| Cooling Type | Central Air Conditioning |
| Exterior Finish | Wood |
| Fireplace Present | Yes |
| Fireplace Total | 1 |
| Foundation Type | Stone |
| Heating Fuel | Propane |
| Heating Type | Forced Air |
| Stories Total | 2 |
| Size Interior | 2,000 - 2,500 Ft2 |
| Type | House |
Parking
| No Garage |
Land
| Acreage | No |
| Sewer | Septic System |
| Size Depth | 363 Ft |
| Size Frontage | 85 Ft ,6 In |
| Size Irregular | 85.5 X 363 Ft |
| Size Total Text | 85.5 X 363 Ft |
| Zoning Description | Hr |
Rooms
| Level | Type | Length | Width | Dimensions |
|---|---|---|---|---|
| Second Level | Bedroom | 4.22 m | 3.53 m | 4.22 m x 3.53 m |
| Second Level | Other | 1.88 m | 7.19 m | 1.88 m x 7.19 m |
| Second Level | Bathroom | 3.09 m | 2.61 m | 3.09 m x 2.61 m |
| Second Level | Primary Bedroom | 3.76 m | 4.8 m | 3.76 m x 4.8 m |
| Second Level | Other | 3.02 m | 2.06 m | 3.02 m x 2.06 m |
| Second Level | Bedroom | 2.57 m | 3.45 m | 2.57 m x 3.45 m |
| Main Level | Foyer | 2.44 m | 1.83 m | 2.44 m x 1.83 m |
| Main Level | Bathroom | 1.8 m | 3.74 m | 1.8 m x 3.74 m |
| Main Level | Dining Room | 3.51 m | 4.34 m | 3.51 m x 4.34 m |
| Main Level | Kitchen | 3.45 m | 4.34 m | 3.45 m x 4.34 m |
| Main Level | Family Room | 5.69 m | 3.94 m | 5.69 m x 3.94 m |
| Main Level | Laundry Room | 3.71 m | 2.9 m | 3.71 m x 2.9 m |
| Main Level | Sunroom | 2.31 m | 6.2 m | 2.31 m x 6.2 m |
| Main Level | Living Room | 6.96 m | 4.34 m | 6.96 m x 4.34 m |
https://www.realtor.ca/real-estate/28631324/21-shorey-street-stone-mills-stone-mills-63-stone-mills
Contact Us
Contact us for more information

Charlotte Ratte
Salesperson
32 Industrial Blvd
Napanee, Ontario K7R 4B7
(613) 354-4800
www.exitnapanee.ca/







































