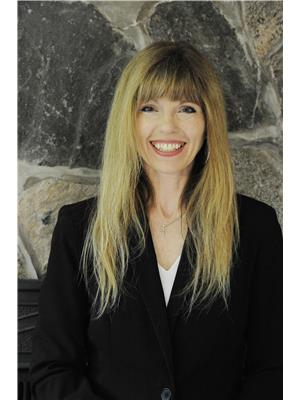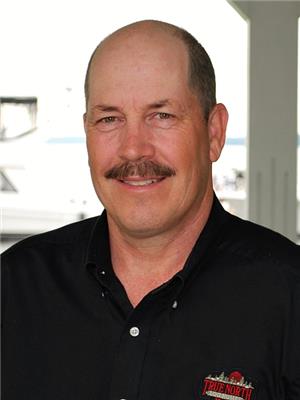216 Regent Street Kingston, Ontario K7L 4K3
$575,000
Beautiful and well-maintained home in the heart of Kingston. This cozy bungalow has a great floor plan that is designed for easy living with the foyer opening up to a bright and open dining room with direct access to the galley-style kitchen. The current primary bedroom is located at the front of the home with a full 4-pc bathroom beside the bedroom. The living room flows into a glorious family room with large patio doors that lead to the private rear yard. The living room could be changed into a bedroom by closing the doors that connect to the family room. The partially developed basement features a rec-room area and a laundry/utility room. The backyard is an oasis with gardens, a play structure and a wonderful clubhouse for kids. The lane way is a shared, paved lane that leads to a single care detached garage plus there is additional parking for 2 or more cars on the lane itself. Immaculate home sitting in downtown Kingston, close to all amenities. (id:26274)
Property Details
| MLS® Number | X12337379 |
| Property Type | Single Family |
| Community Name | 14 - Central City East |
| Amenities Near By | Golf Nearby, Hospital, Place Of Worship, Schools |
| Equipment Type | Water Heater - Gas |
| Features | Wooded Area, Level, Carpet Free, Sump Pump |
| Parking Space Total | 3 |
| Rental Equipment Type | Water Heater - Gas |
| Structure | Deck |
| View Type | City View |
Building
| Bathroom Total | 1 |
| Bedrooms Above Ground | 2 |
| Bedrooms Total | 2 |
| Age | 51 To 99 Years |
| Appliances | Water Heater, Blinds, Dryer, Microwave, Stove, Washer, Refrigerator |
| Architectural Style | Bungalow |
| Basement Type | Full |
| Construction Style Attachment | Detached |
| Cooling Type | Central Air Conditioning |
| Exterior Finish | Brick, Vinyl Siding |
| Fire Protection | Smoke Detectors |
| Flooring Type | Tile, Hardwood, Laminate, Concrete |
| Foundation Type | Block |
| Heating Fuel | Natural Gas |
| Heating Type | Forced Air |
| Stories Total | 1 |
| Size Interior | 700 - 1,100 Ft2 |
| Type | House |
Parking
| Detached Garage | |
| Garage |
Land
| Acreage | No |
| Fence Type | Fenced Yard |
| Land Amenities | Golf Nearby, Hospital, Place Of Worship, Schools |
| Landscape Features | Landscaped |
| Sewer | Sanitary Sewer |
| Size Depth | 130 Ft |
| Size Frontage | 40 Ft |
| Size Irregular | 40 X 130 Ft |
| Size Total Text | 40 X 130 Ft |
Rooms
| Level | Type | Length | Width | Dimensions |
|---|---|---|---|---|
| Basement | Recreational, Games Room | 6.7 m | 3.5 m | 6.7 m x 3.5 m |
| Basement | Laundry Room | 3.8 m | 2.5 m | 3.8 m x 2.5 m |
| Main Level | Kitchen | 3.2 m | 2.4 m | 3.2 m x 2.4 m |
| Main Level | Primary Bedroom | 3.4 m | 2.5 m | 3.4 m x 2.5 m |
| Main Level | Bedroom 2 | 3.4 m | 3.2 m | 3.4 m x 3.2 m |
| Main Level | Family Room | 5.2 m | 3.3 m | 5.2 m x 3.3 m |
| Main Level | Bathroom | 2.4 m | 1.6 m | 2.4 m x 1.6 m |
| Main Level | Dining Room | 4.3 m | 3.4 m | 4.3 m x 3.4 m |
| Main Level | Foyer | 1.4 m | 1.1 m | 1.4 m x 1.1 m |
Utilities
| Cable | Installed |
| Electricity | Installed |
| Sewer | Installed |
Contact Us
Contact us for more information

Tammy Gurr
Broker
www.gurreathomes.com/
7 Spring St
Westport, Ontario K0G 1X0
(613) 273-9595
www.discoverroyallepage.ca/

Heath Gurr
Salesperson
www.gurreathomes.com/
7 Spring St
Westport, Ontario K0G 1X0
(613) 273-9595
www.discoverroyallepage.ca/




















































