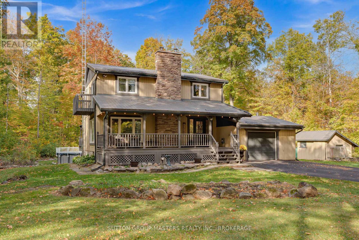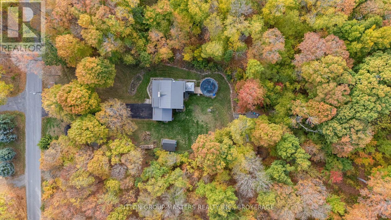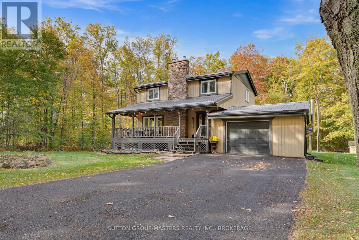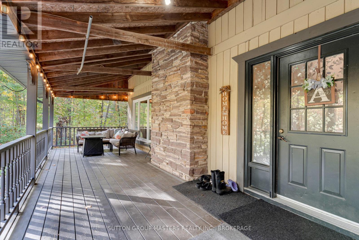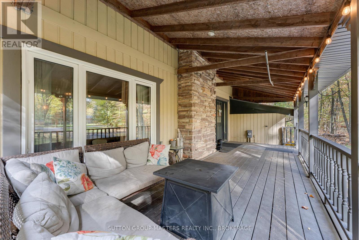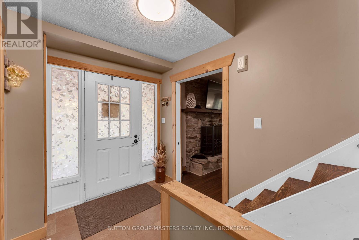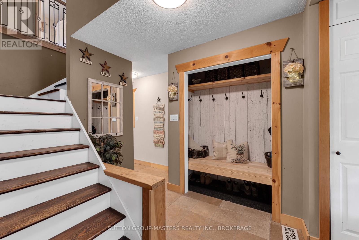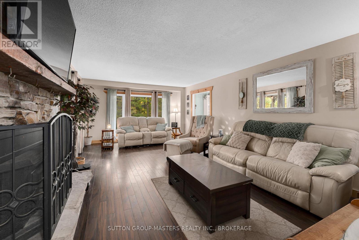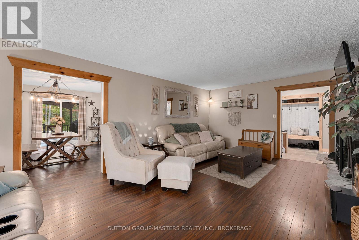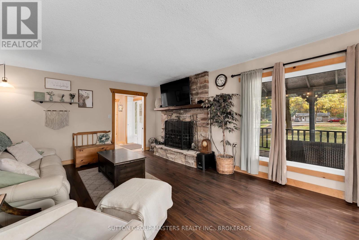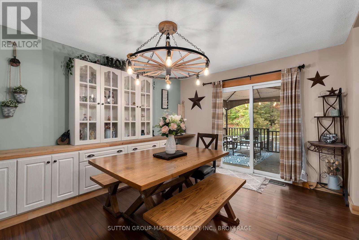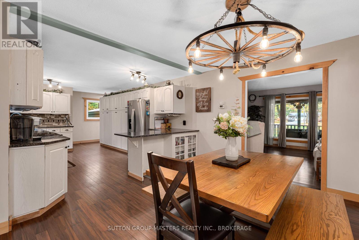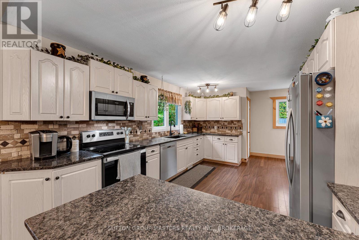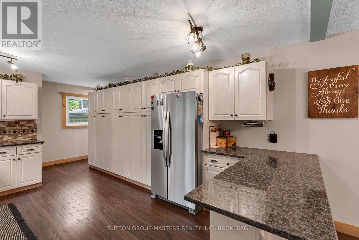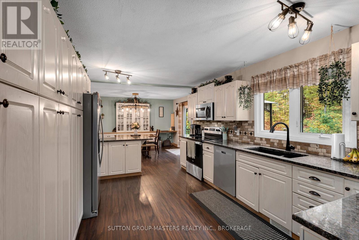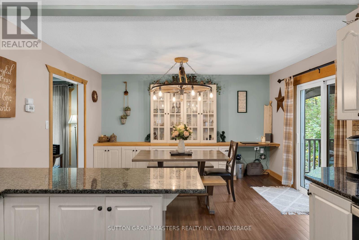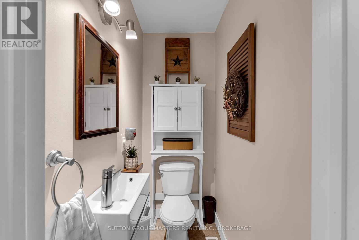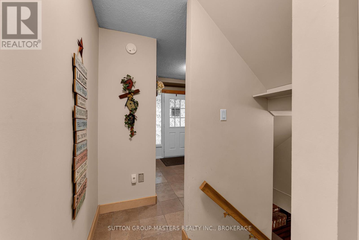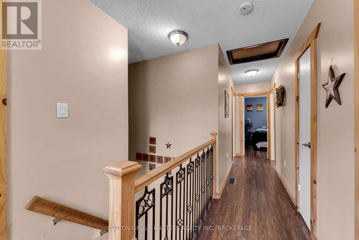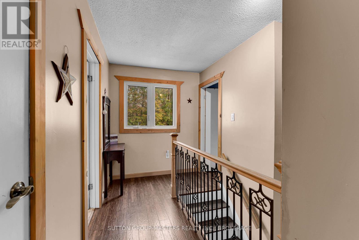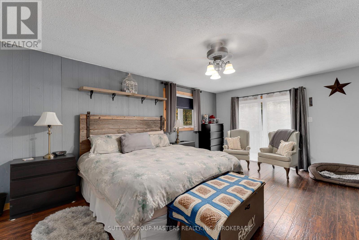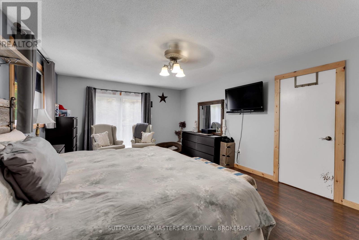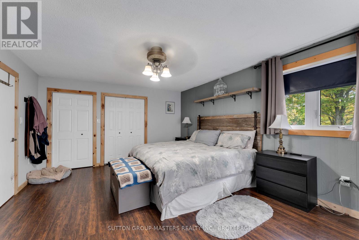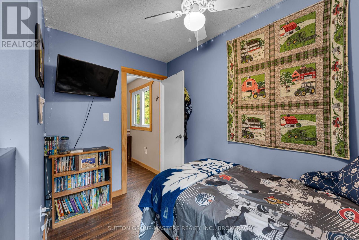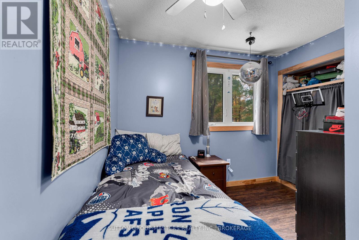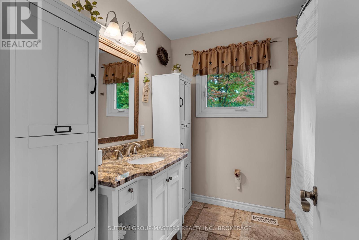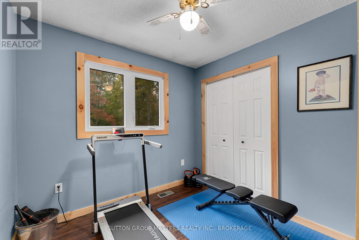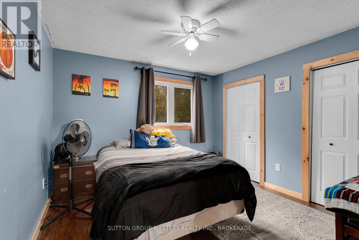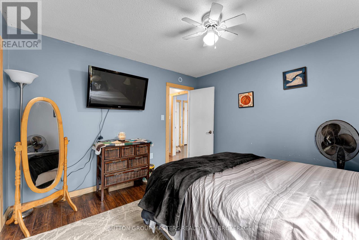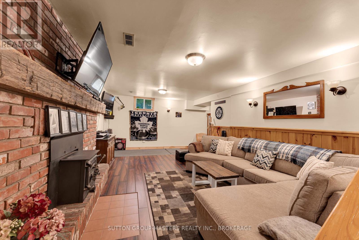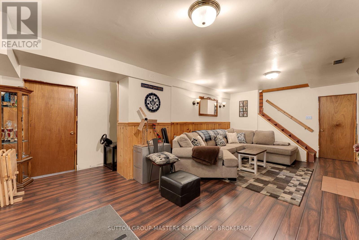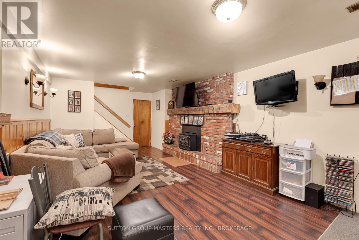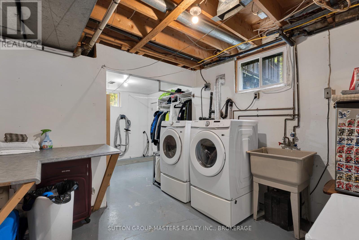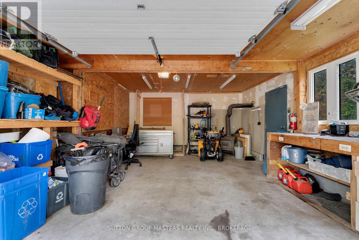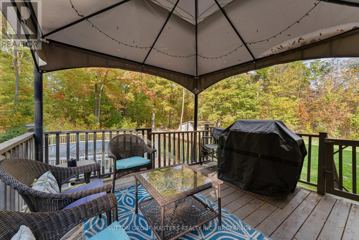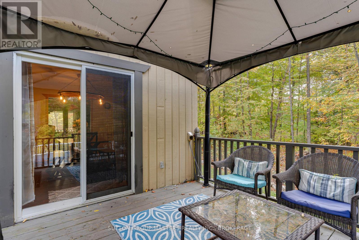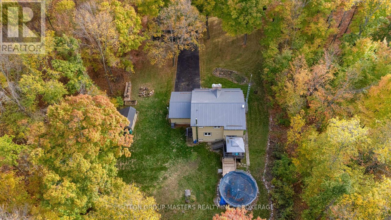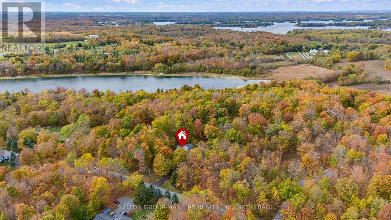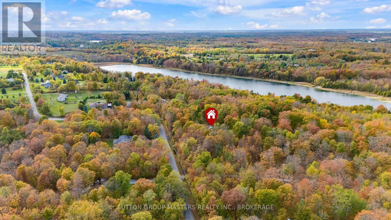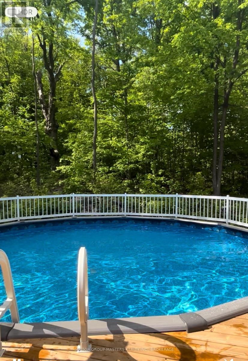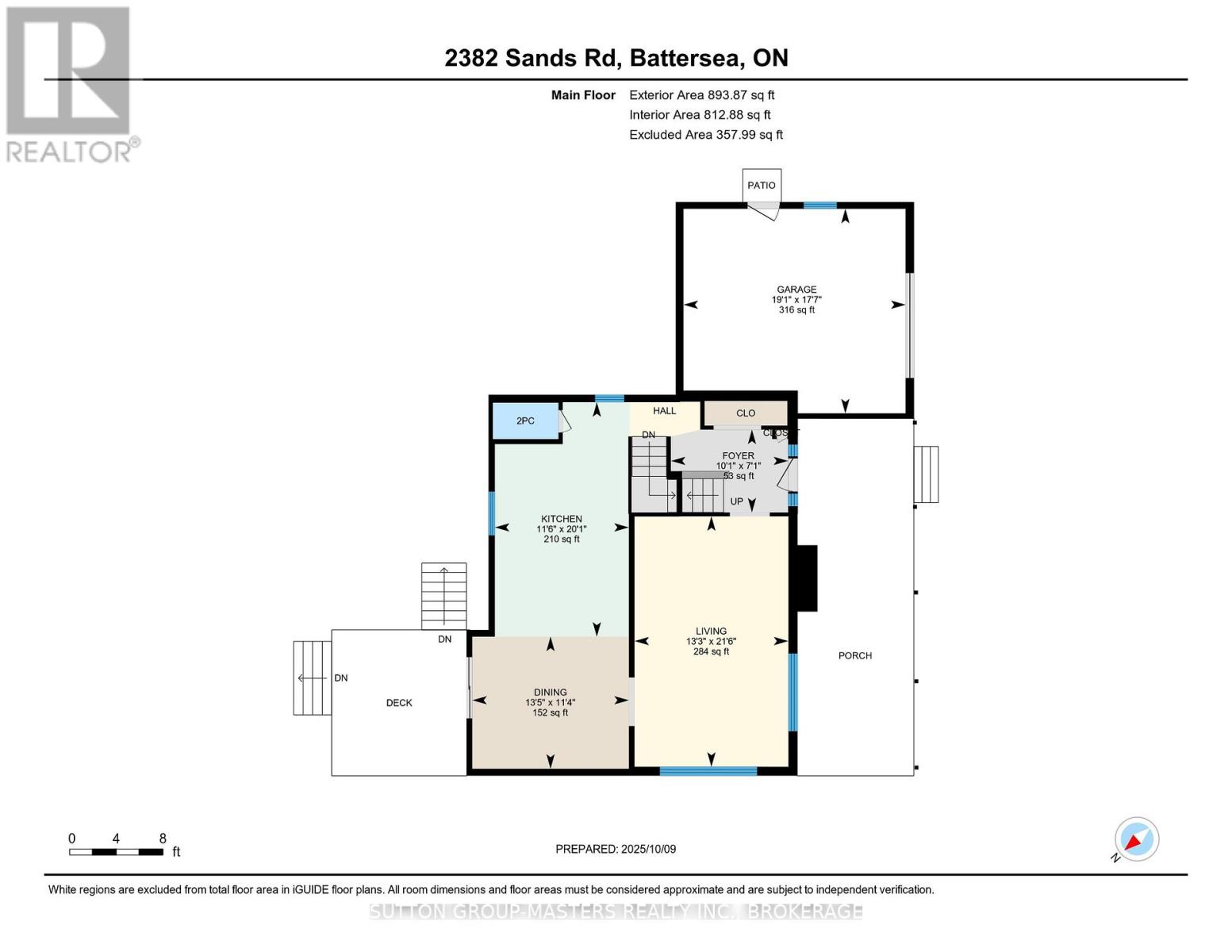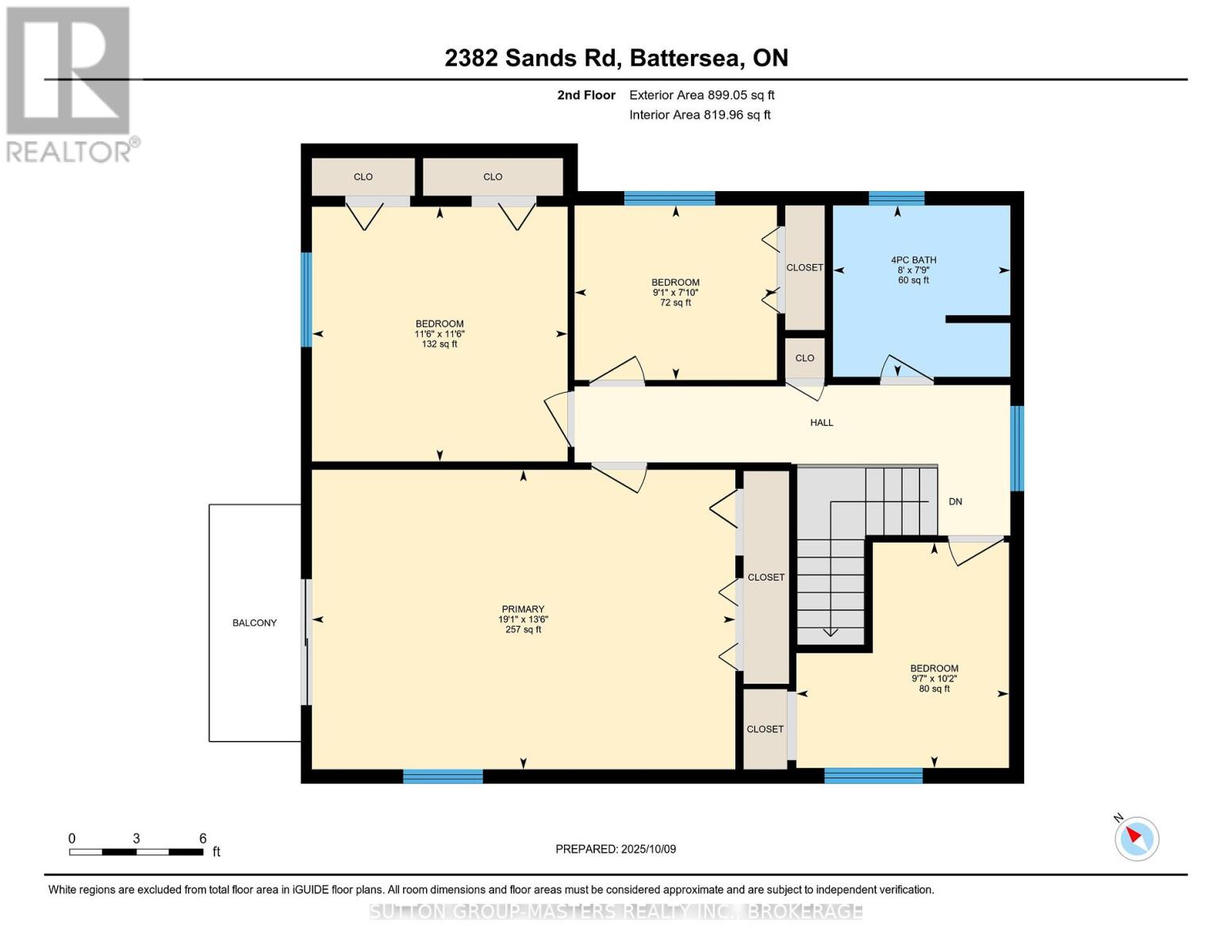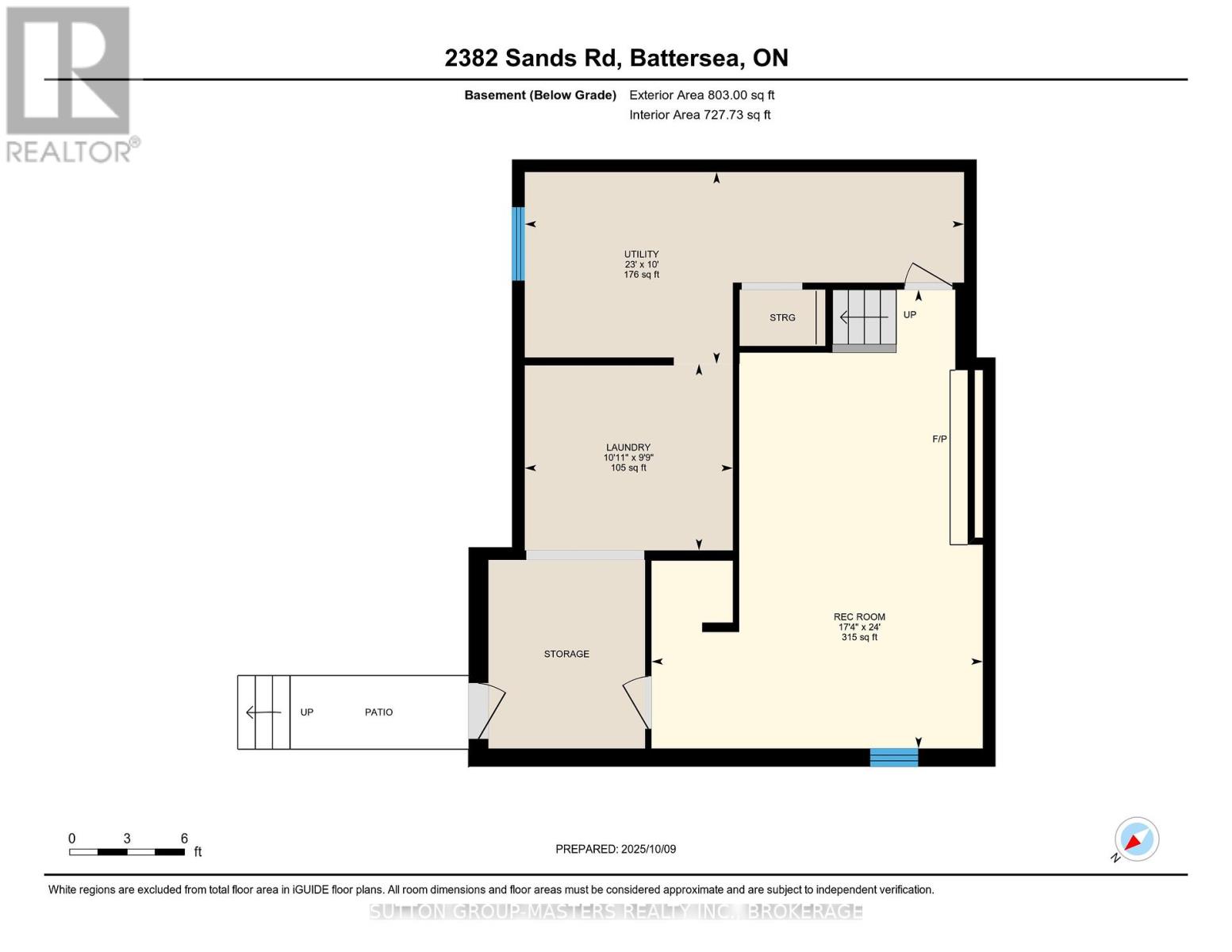2382 Sands Road Frontenac, Ontario K0H 1H0
4 Bedroom
2 Bathroom
1,500 - 2,000 ft2
Fireplace
Above Ground Pool
Central Air Conditioning
Forced Air
$649,900
Welcome to 2382 Sands Road in Battersea a charming home surrounded by mature trees and steps from Storrington Public School and local trails. With over 1,600 sq. ft. of living space, this property features a steel roof, new furnace, new driveway, and brand-new appliances. Enjoy a clean, plentiful well that easily supplies the above-ground pool, perfect for summer relaxation. A peaceful setting with modern updates and room to grow this home offers the best of country living with everyday convenience. (id:26274)
Property Details
| MLS® Number | X12454874 |
| Property Type | Single Family |
| Community Name | 47 - Frontenac South |
| Features | Sump Pump |
| Parking Space Total | 8 |
| Pool Type | Above Ground Pool |
| Structure | Deck, Porch |
Building
| Bathroom Total | 2 |
| Bedrooms Above Ground | 4 |
| Bedrooms Total | 4 |
| Age | 31 To 50 Years |
| Appliances | Water Treatment, Dryer, Stove, Washer, Refrigerator |
| Basement Development | Finished |
| Basement Type | Full (finished) |
| Construction Style Attachment | Detached |
| Cooling Type | Central Air Conditioning |
| Exterior Finish | Wood |
| Fireplace Present | Yes |
| Fireplace Total | 2 |
| Foundation Type | Block |
| Half Bath Total | 1 |
| Heating Fuel | Propane |
| Heating Type | Forced Air |
| Stories Total | 2 |
| Size Interior | 1,500 - 2,000 Ft2 |
| Type | House |
| Utility Water | Drilled Well |
Parking
| Detached Garage | |
| Garage |
Land
| Acreage | No |
| Sewer | Septic System |
| Size Depth | 302 Ft |
| Size Frontage | 150 Ft |
| Size Irregular | 150 X 302 Ft ; Y |
| Size Total Text | 150 X 302 Ft ; Y |
| Zoning Description | Residential |
Rooms
| Level | Type | Length | Width | Dimensions |
|---|---|---|---|---|
| Second Level | Bathroom | 2.43 m | 4.41 m | 2.43 m x 4.41 m |
| Second Level | Primary Bedroom | 6.29 m | 5.74 m | 6.29 m x 5.74 m |
| Second Level | Bedroom | 4.87 m | 4.87 m | 4.87 m x 4.87 m |
| Second Level | Bedroom | 3.25 m | 4.41 m | 3.25 m x 4.41 m |
| Second Level | Bedroom | 4.77 m | 3.55 m | 4.77 m x 3.55 m |
| Basement | Recreational, Games Room | 8.07 m | 6.7 m | 8.07 m x 6.7 m |
| Basement | Laundry Room | 6.6 m | 3.3 m | 6.6 m x 3.3 m |
| Main Level | Foyer | 2.41 m | 3.81 m | 2.41 m x 3.81 m |
| Main Level | Living Room | 8.68 m | 5.74 m | 8.68 m x 5.74 m |
| Main Level | Dining Room | 5.38 m | 5.48 m | 5.38 m x 5.48 m |
| Main Level | Kitchen | 6.09 m | 5.13 m | 6.09 m x 5.13 m |
| Main Level | Bathroom | 2.2 m | 3.4 m | 2.2 m x 3.4 m |
Utilities
| Wireless | Available |
Contact Us
Contact us for more information

Liam Kelly
Salesperson
www.liamkellyrealestate.ca/
Sutton Group-Masters Realty Inc., Brokerage
705 Arlington Park Place - Unit 101
Kingston, Ontario K7M 7E4
705 Arlington Park Place - Unit 101
Kingston, Ontario K7M 7E4
(613) 384-5500
www.suttonkingston.com/

