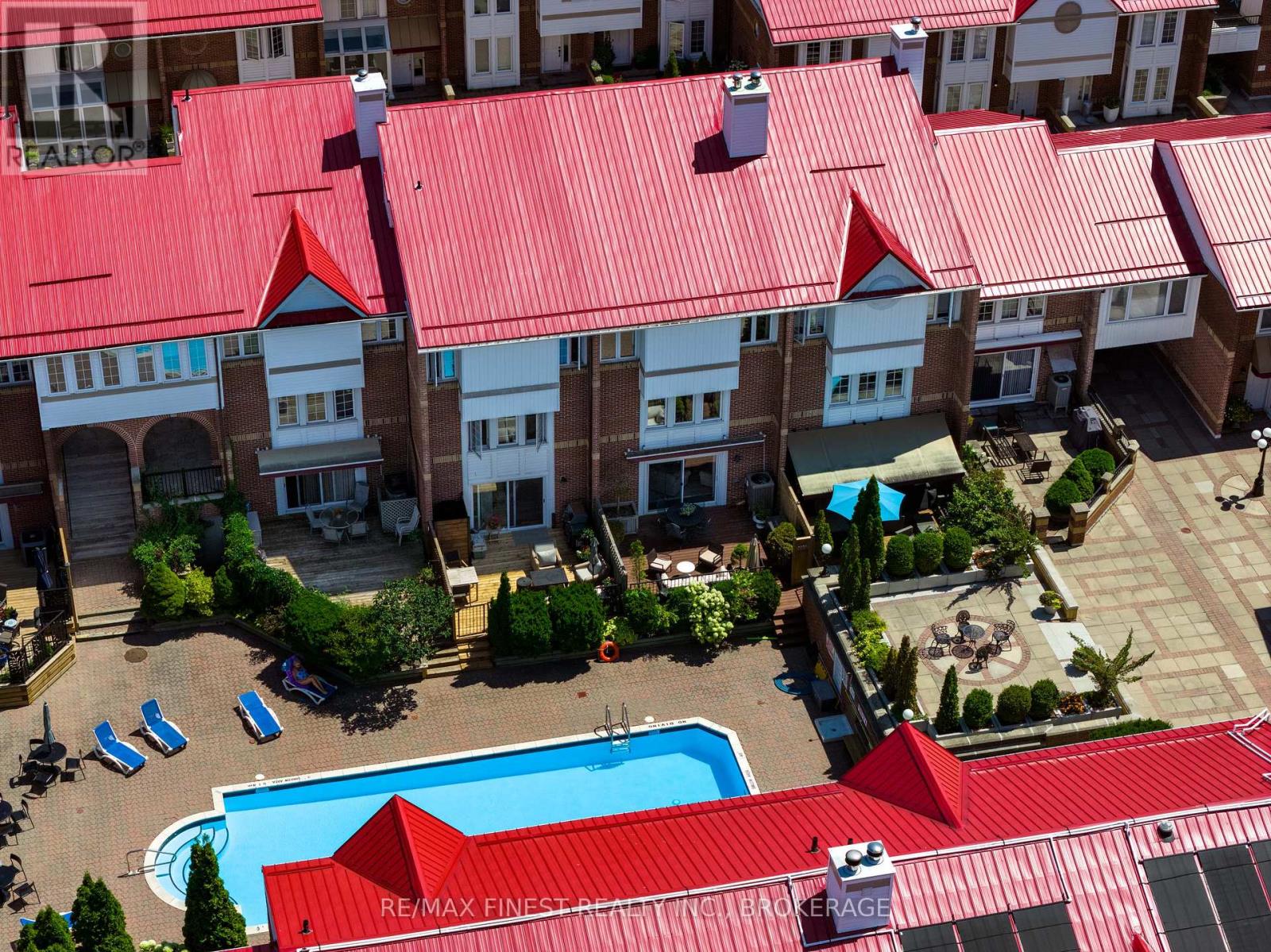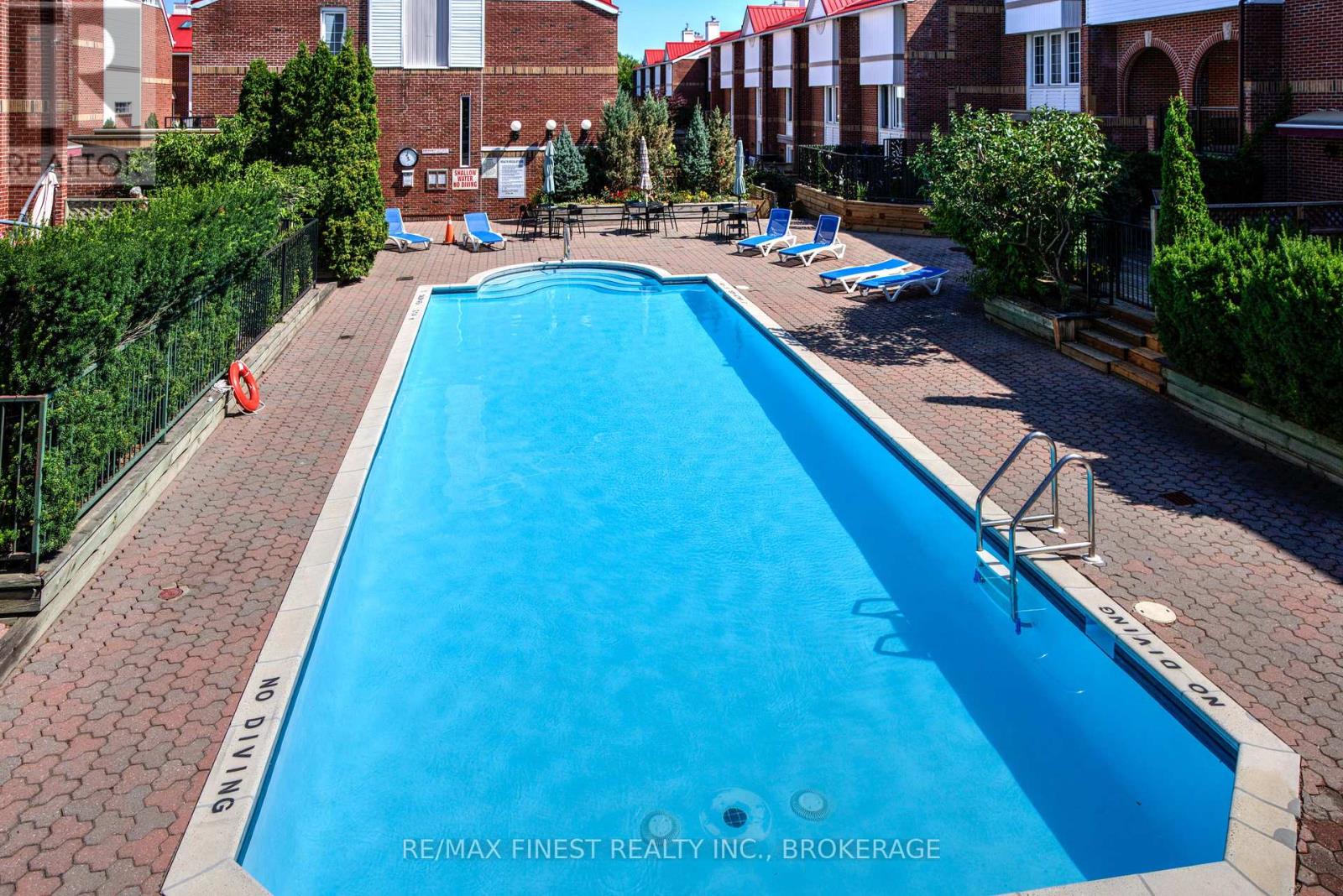34 - 1 Place D'armes Kingston, Ontario K7K 6S1
$739,900Maintenance, Common Area Maintenance, Insurance, Parking
$878.20 Monthly
Maintenance, Common Area Maintenance, Insurance, Parking
$878.20 MonthlyElegant Townhome in Prestigious Frontenac Village Welcome to 34 - 1 Place D'Armes, a beautifully upgraded townhome condo nestled in Kingston's sought-after waterfront community of Frontenac Village. Coveted location within the complex faces a sparkling pool. This spacious and stylish home offers a perfect blend of comfort, sophistication, and convenience. Enjoy the convenience of two underground parking spaces right at your doorstep, plus all the amenities of this exclusive waterfront community. Step into a bright and expansive family room complete with a cozy fireplace and walk-out access to a private poolside terrace ideal for relaxing or entertaining. The heart of the home features a custom 'Hawthorne' kitchen, designed with modern finishes and functionality in mind. Upstairs, you'll find a stunning master retreat featuring a loft-style ensuite with a luxurious jacuzzi tub and a versatile den perfect for a home office or quiet reading nook. Over $60,000 in owner upgrades include: Beautifully updated kitchen and bathrooms High-efficiency A/C and heat exchanger Quality flooring throughout Custom front and back awnings And more! Whether you're looking for luxury, location, or lifestyle this townhome has it all. Move-in ready and waiting for you! Don't miss your opportunity book your private showing today! (id:26274)
Property Details
| MLS® Number | X12334988 |
| Property Type | Single Family |
| Neigbourhood | Sydenham |
| Community Name | 22 - East of Sir John A. Blvd |
| Amenities Near By | Hospital, Marina, Park, Public Transit |
| Community Features | Pet Restrictions |
| Features | In Suite Laundry |
| Parking Space Total | 2 |
| Pool Type | Outdoor Pool |
| Structure | Clubhouse, Deck |
Building
| Bathroom Total | 3 |
| Bedrooms Above Ground | 3 |
| Bedrooms Total | 3 |
| Age | 31 To 50 Years |
| Amenities | Exercise Centre, Fireplace(s) |
| Appliances | Garage Door Opener Remote(s), Range, Water Heater, Dishwasher, Dryer, Microwave, Stove, Washer, Refrigerator |
| Architectural Style | Multi-level |
| Basement Development | Finished |
| Basement Features | Walk Out |
| Basement Type | N/a (finished) |
| Cooling Type | Central Air Conditioning |
| Exterior Finish | Brick, Vinyl Siding |
| Fireplace Present | Yes |
| Fireplace Total | 1 |
| Foundation Type | Block |
| Half Bath Total | 1 |
| Heating Fuel | Electric |
| Heating Type | Forced Air |
| Size Interior | 2,000 - 2,249 Ft2 |
| Type | Row / Townhouse |
Parking
| Attached Garage | |
| Garage |
Land
| Acreage | No |
| Fence Type | Fenced Yard |
| Land Amenities | Hospital, Marina, Park, Public Transit |
| Zoning Description | B1.206 |
Rooms
| Level | Type | Length | Width | Dimensions |
|---|---|---|---|---|
| Lower Level | Laundry Room | 3.66 m | 2.65 m | 3.66 m x 2.65 m |
| Lower Level | Bathroom | 0.84 m | 1.88 m | 0.84 m x 1.88 m |
| Main Level | Kitchen | 3.66 m | 3.51 m | 3.66 m x 3.51 m |
| Main Level | Dining Room | 3.78 m | 2.65 m | 3.78 m x 2.65 m |
| Main Level | Family Room | 5.67 m | 4.27 m | 5.67 m x 4.27 m |
| Main Level | Living Room | 5.66 m | 4.27 m | 5.66 m x 4.27 m |
| Upper Level | Primary Bedroom | 5.79 m | 4.88 m | 5.79 m x 4.88 m |
| Upper Level | Bathroom | 3.85 m | 3.86 m | 3.85 m x 3.86 m |
| Upper Level | Bedroom 2 | 3.66 m | 2.74 m | 3.66 m x 2.74 m |
| Upper Level | Bedroom 3 | 2.85 m | 2.74 m | 2.85 m x 2.74 m |
| Upper Level | Bathroom | 2.25 m | 1.46 m | 2.25 m x 1.46 m |
| Upper Level | Den | 5.71 m | 2.67 m | 5.71 m x 2.67 m |
Contact Us
Contact us for more information
Jeff Ross
Salesperson
www.jeffross.ca/
19-235 Gore Rd
Kingston, Ontario K7L 5H6
(613) 507-3629
remaxfinestrealty.com/

















































