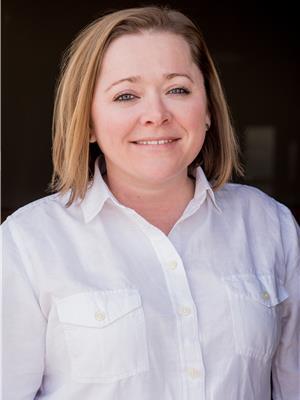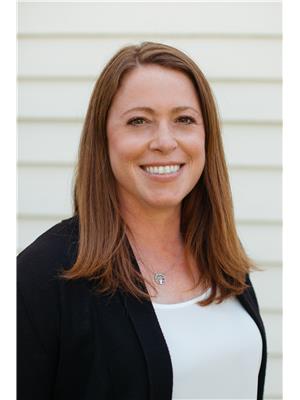343 Sunrise Crescent Kingston, Ontario K7M 8A5
$824,500
Welcome home to 343 Sunrise Crescent! Stylish Mid-Town Bungalow Renovated & Move-In Ready. Centrally located in the heart of mid-town, this beautifully updated 1,500 sq. ft. bungalow blends modern style with everyday comfort. Enjoy a stunning kitchen with island and backsplash, stainless steel appliances. Complete with three refreshed and upgraded bathrooms. Large primary bedroom with awesome ensuite. Carpet-free flooring throughout, two cozy gas fireplaces one in formal living room and the other in the main floor family room. The bright lower level offers two bedrooms, a sleek 3-piece bath, and a spacious rec room with wet bar - perfect for entertaining. Outside, relax in your landscaped backyard with expansive decking, and Tiki bar. Practical upgrades include shingles, gas furnace, electric car charger, double driveway. Picture yourself here! Move-in ready, centrally located, and loaded with quality finishes - this is the one to call home! (id:26274)
Property Details
| MLS® Number | X12333883 |
| Property Type | Single Family |
| Community Name | 35 - East Gardiners Rd |
| Amenities Near By | Hospital, Park |
| Features | Level Lot, Flat Site, Conservation/green Belt, Lighting, Dry, Carpet Free |
| Parking Space Total | 4 |
| Structure | Deck, Porch, Shed |
Building
| Bathroom Total | 3 |
| Bedrooms Above Ground | 2 |
| Bedrooms Below Ground | 2 |
| Bedrooms Total | 4 |
| Age | 16 To 30 Years |
| Amenities | Fireplace(s) |
| Appliances | Garage Door Opener Remote(s), Water Heater, Water Softener, Window Coverings |
| Architectural Style | Bungalow |
| Basement Type | Full |
| Construction Style Attachment | Detached |
| Cooling Type | Central Air Conditioning, Ventilation System |
| Exterior Finish | Brick, Vinyl Siding |
| Fire Protection | Smoke Detectors |
| Fireplace Present | Yes |
| Fireplace Total | 2 |
| Foundation Type | Concrete, Block |
| Heating Fuel | Natural Gas |
| Heating Type | Forced Air |
| Stories Total | 1 |
| Size Interior | 1,500 - 2,000 Ft2 |
| Type | House |
| Utility Water | Municipal Water |
Parking
| Attached Garage | |
| Garage |
Land
| Acreage | No |
| Fence Type | Fully Fenced, Fenced Yard |
| Land Amenities | Hospital, Park |
| Landscape Features | Landscaped |
| Sewer | Sanitary Sewer |
| Size Depth | 125 Ft |
| Size Frontage | 50 Ft ,6 In |
| Size Irregular | 50.5 X 125 Ft |
| Size Total Text | 50.5 X 125 Ft |
| Zoning Description | R2-6 |
Rooms
| Level | Type | Length | Width | Dimensions |
|---|---|---|---|---|
| Basement | Recreational, Games Room | 6.47 m | 7.36 m | 6.47 m x 7.36 m |
| Basement | Other | 2.01 m | 4.18 m | 2.01 m x 4.18 m |
| Basement | Bedroom 3 | 3.52 m | 3.51 m | 3.52 m x 3.51 m |
| Basement | Bedroom 4 | 3.85 m | 3.05 m | 3.85 m x 3.05 m |
| Basement | Bathroom | 1.63 m | 3.39 m | 1.63 m x 3.39 m |
| Basement | Utility Room | 5.42 m | 11.84 m | 5.42 m x 11.84 m |
| Main Level | Foyer | 1.82 m | 2.44 m | 1.82 m x 2.44 m |
| Main Level | Living Room | 3.77 m | 5.82 m | 3.77 m x 5.82 m |
| Main Level | Dining Room | 5.6 m | 3.18 m | 5.6 m x 3.18 m |
| Main Level | Kitchen | 3.33 m | 3.42 m | 3.33 m x 3.42 m |
| Main Level | Family Room | 4.01 m | 3.37 m | 4.01 m x 3.37 m |
| Main Level | Primary Bedroom | 4.88 m | 5.06 m | 4.88 m x 5.06 m |
| Main Level | Bedroom 2 | 3.37 m | 3.66 m | 3.37 m x 3.66 m |
| Main Level | Laundry Room | 3.05 m | 2.43 m | 3.05 m x 2.43 m |
| Main Level | Bathroom | 1.54 m | 2.39 m | 1.54 m x 2.39 m |
| Main Level | Bathroom | 1.8 m | 3.35 m | 1.8 m x 3.35 m |
Contact Us
Contact us for more information

Liza Tallen
Broker
www.kingstonhomefinder.com/
7-640 Cataraqui Woods Drive
Kingston, Ontario K7P 2Y5
(613) 384-1200
www.discoverroyallepage.ca/

Lisa Salamone
Broker
7-640 Cataraqui Woods Drive
Kingston, Ontario K7P 2Y5
(613) 384-1200
www.discoverroyallepage.ca/




















































