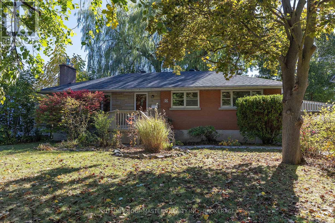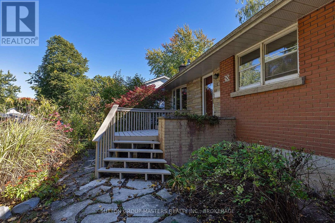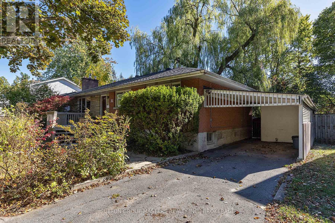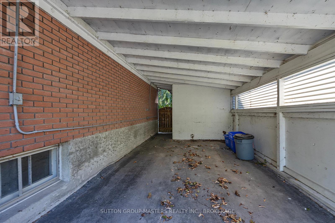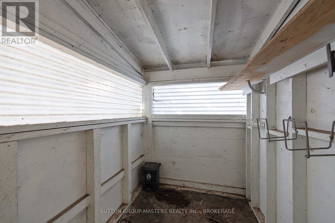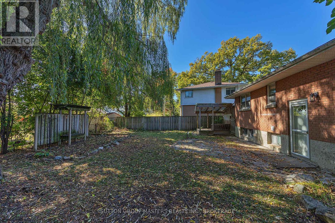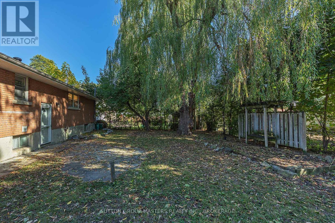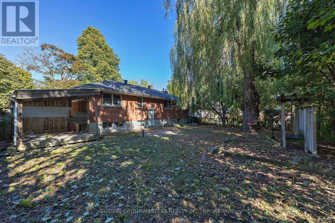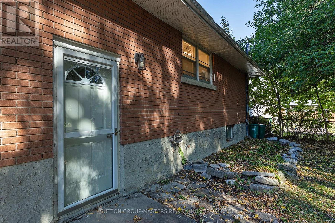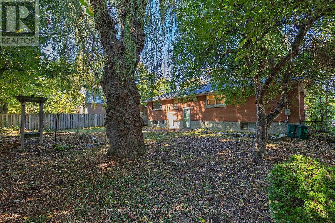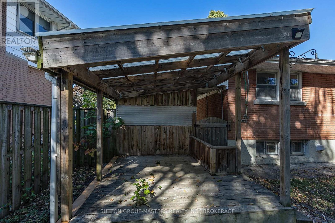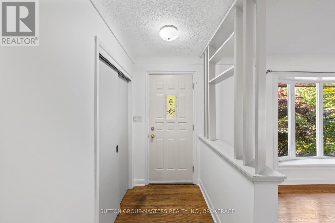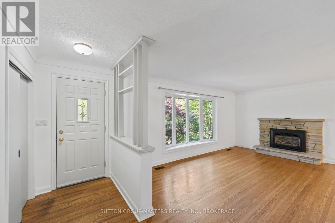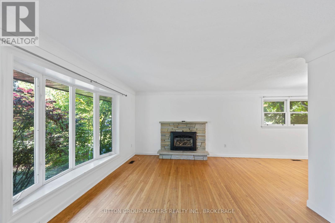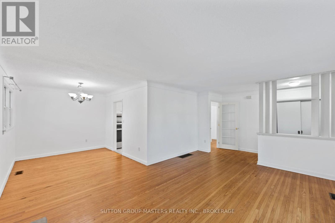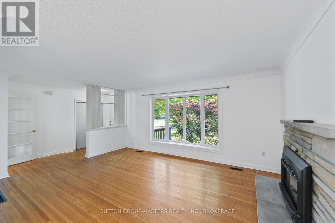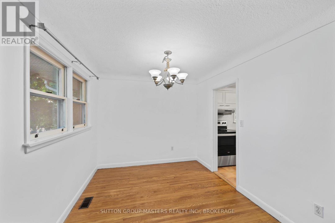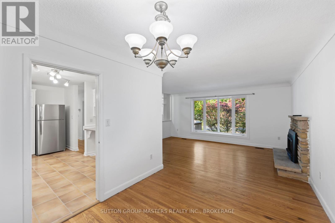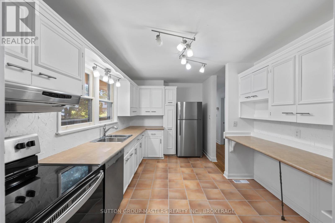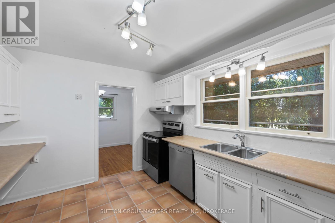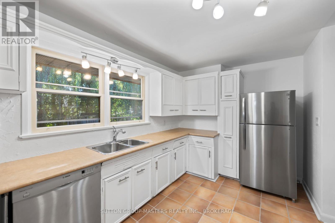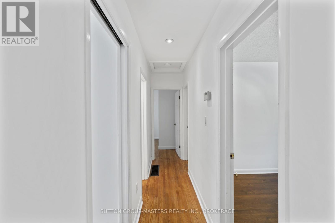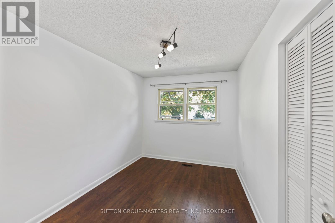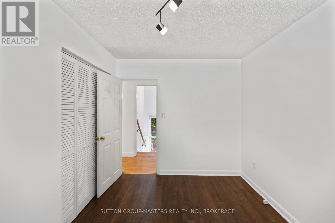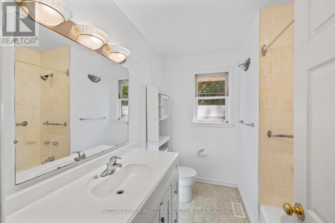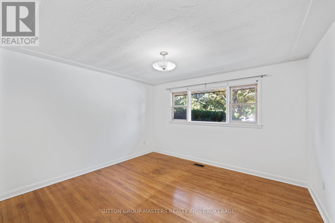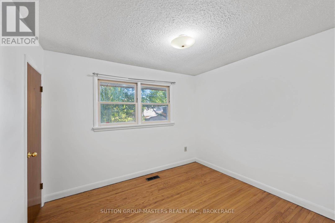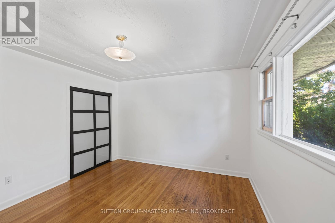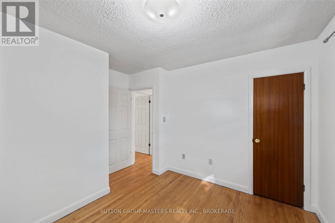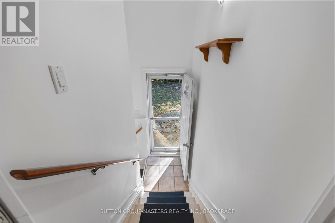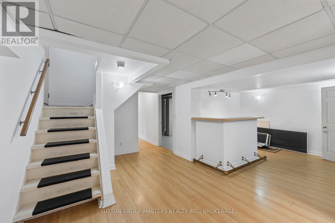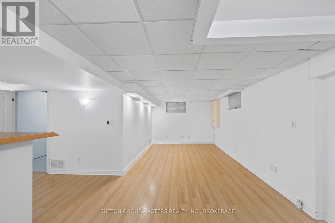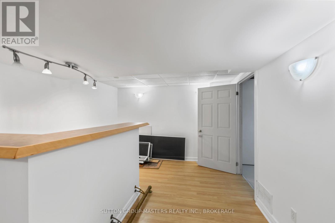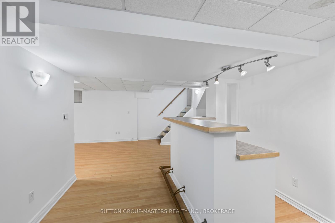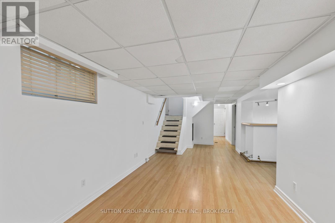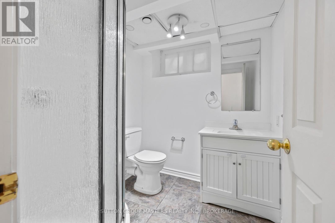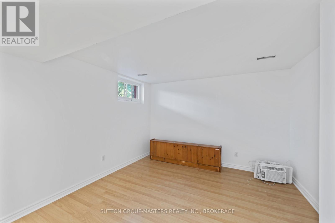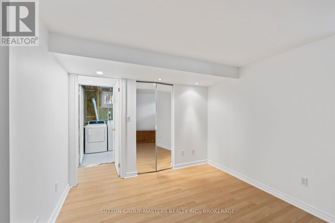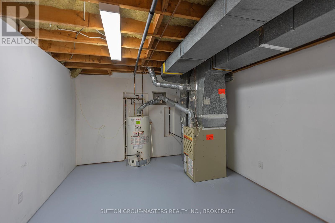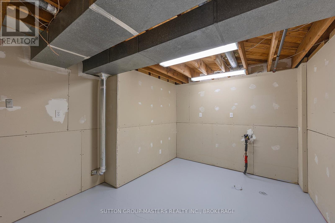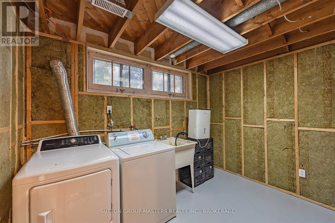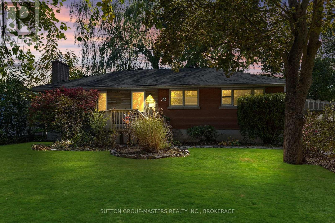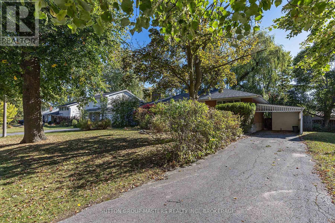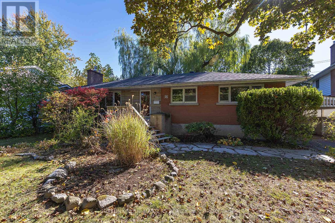38 Watts Crescent Kingston, Ontario K7M 2P3
$619,000
This bungalow, nestled in a bend on a premier street in desirable Calvin Park, is ideal for first time home buyers, empty nesters, retirees, or investors and you will see why! Location counts for this mid-century home on a quiet enclave centrally located offering easy access to downtown, hospitals, the university, the college, and transit. Alternatively walk with the peace of mind that an established friendly family-oriented community offers to the local library, YMCA, Kingston Centre mall and parks. No wonder Watts Crescent attracts professors, teachers, doctors and professionals and families. The large lot gives a feeling of spaciousness and relaxation front and back, starting with the welcoming front deck waiting for your coffee break. The main floor has a mid-century classic design, with hardwood floors, gas fireplace in the living room (2003), 3 bedrooms, and kitchen overlooking the fenced yard for kids and dogs. The yard has a stone patio, covered deck, and a back entrance to the lower level for in-law possibilities, multigenerational or shared living for savvy buyers. The lower living space, with newer flooring, has a bar area a 4th bedroom, spare room, 3 pc bath, and utility room. This all-brick home has been well maintained by only two owners and has been freshly painted, professionally cleaned, tested and free from mold or toxins (2025), has a newer breaker panel, roof fully replaced, (2020), and furnace (2000) maintained annually. The carport has an attached shed for your convenience. Newer appliances are included, home is vacant for a flexible closing date, making your move convenient, and better yet, an easy lifestyle. Newer appliances are included and flexible closing for your convenience. (id:26274)
Property Details
| MLS® Number | X12460099 |
| Property Type | Single Family |
| Community Name | 18 - Central City West |
| Amenities Near By | Park, Public Transit, Schools |
| Equipment Type | Water Heater - Electric, Water Heater |
| Features | Carpet Free |
| Parking Space Total | 5 |
| Rental Equipment Type | Water Heater - Electric, Water Heater |
| Structure | Patio(s), Shed |
Building
| Bathroom Total | 2 |
| Bedrooms Above Ground | 3 |
| Bedrooms Below Ground | 1 |
| Bedrooms Total | 4 |
| Appliances | Water Meter, Dryer, Stove, Washer, Refrigerator |
| Architectural Style | Bungalow |
| Basement Features | Separate Entrance |
| Basement Type | Full |
| Construction Style Attachment | Detached |
| Exterior Finish | Brick |
| Fire Protection | Smoke Detectors |
| Fireplace Present | Yes |
| Fireplace Total | 1 |
| Fireplace Type | Insert |
| Foundation Type | Block |
| Heating Fuel | Natural Gas |
| Heating Type | Forced Air |
| Stories Total | 1 |
| Size Interior | 700 - 1,100 Ft2 |
| Type | House |
| Utility Water | Municipal Water |
Parking
| Carport | |
| Garage |
Land
| Acreage | No |
| Fence Type | Fully Fenced, Fenced Yard |
| Land Amenities | Park, Public Transit, Schools |
| Sewer | Sanitary Sewer |
| Size Depth | 100 Ft |
| Size Frontage | 70 Ft |
| Size Irregular | 70 X 100 Ft |
| Size Total Text | 70 X 100 Ft |
Rooms
| Level | Type | Length | Width | Dimensions |
|---|---|---|---|---|
| Lower Level | Utility Room | 3.73 m | 3.5 m | 3.73 m x 3.5 m |
| Lower Level | Laundry Room | 3.17 m | 3.3 m | 3.17 m x 3.3 m |
| Lower Level | Bathroom | 2.1 m | 2.29 m | 2.1 m x 2.29 m |
| Lower Level | Recreational, Games Room | 8.32 m | 3.3 m | 8.32 m x 3.3 m |
| Lower Level | Bedroom 4 | 3.49 m | 3.76 m | 3.49 m x 3.76 m |
| Lower Level | Other | 3.24 m | 3.76 m | 3.24 m x 3.76 m |
| Main Level | Kitchen | 4.53 m | 3.1 m | 4.53 m x 3.1 m |
| Main Level | Dining Room | 6.61 m | 6.97 m | 6.61 m x 6.97 m |
| Main Level | Primary Bedroom | 3.99 m | 3.6 m | 3.99 m x 3.6 m |
| Main Level | Bedroom 2 | 3.27 m | 3.58 m | 3.27 m x 3.58 m |
| Main Level | Bedroom 3 | 2.61 m | 3.6 m | 2.61 m x 3.6 m |
| Main Level | Bathroom | 2.16 m | 2.48 m | 2.16 m x 2.48 m |
Utilities
| Cable | Installed |
| Electricity | Installed |
| Sewer | Installed |
Contact Us
Contact us for more information

Mary Jane Turnbull
Salesperson
www.homeinkingston.com/
705 Arlington Park Place - Unit 101
Kingston, Ontario K7M 7E4
(613) 384-5500
www.suttonkingston.com/

