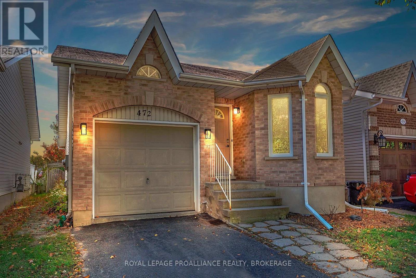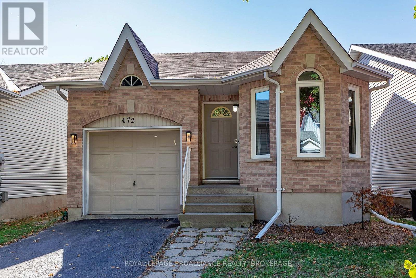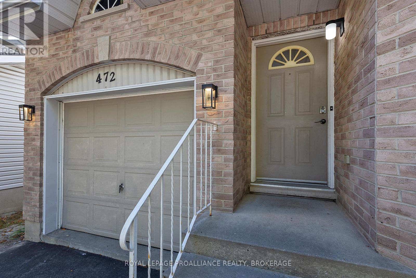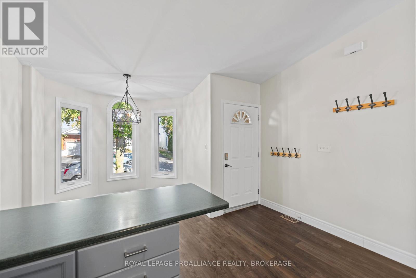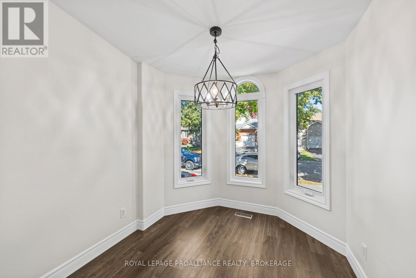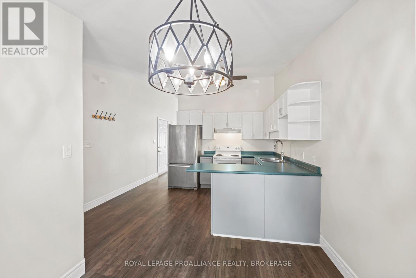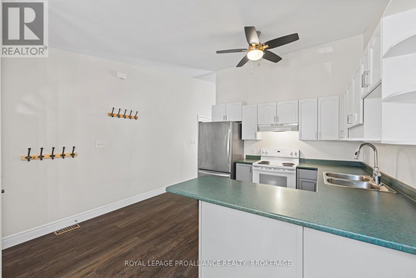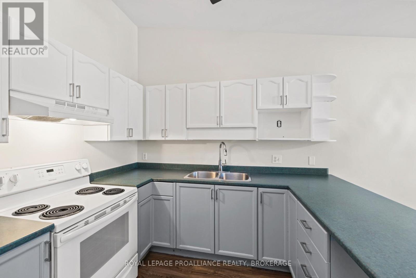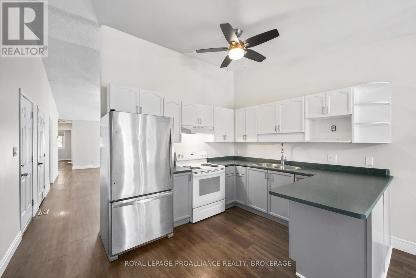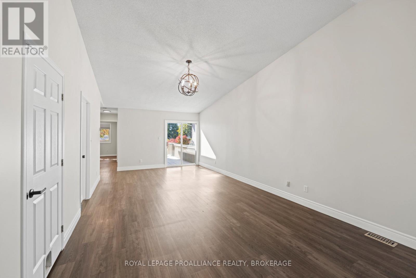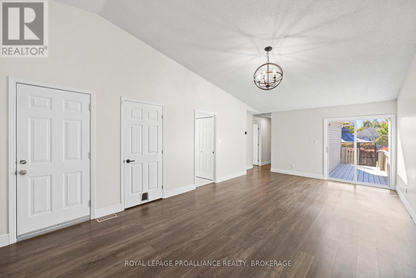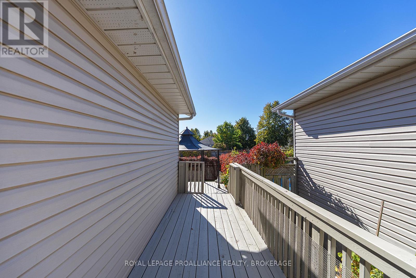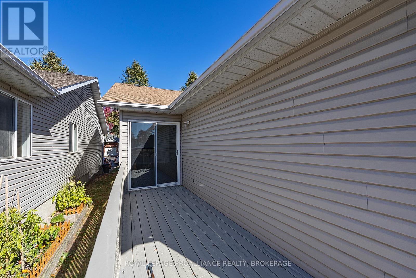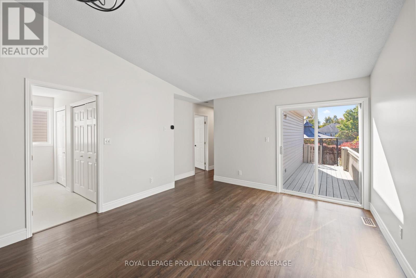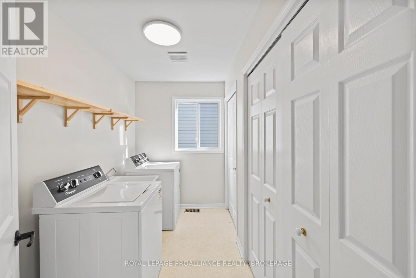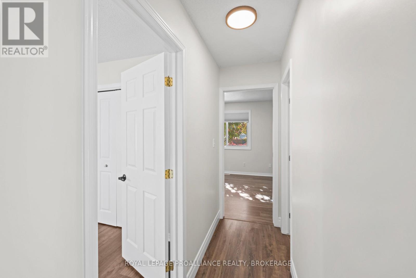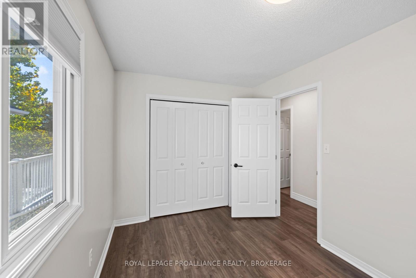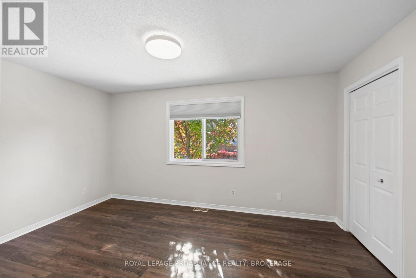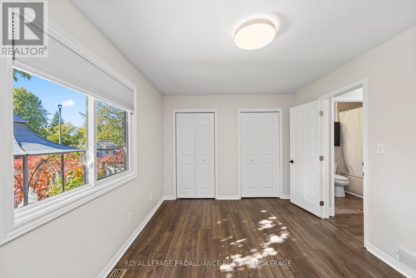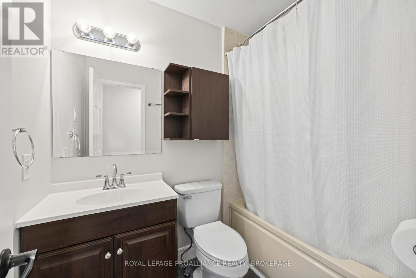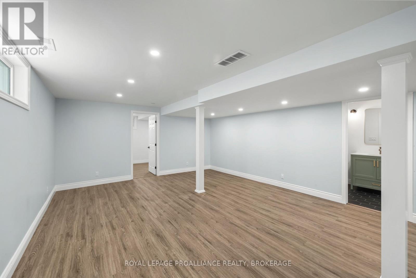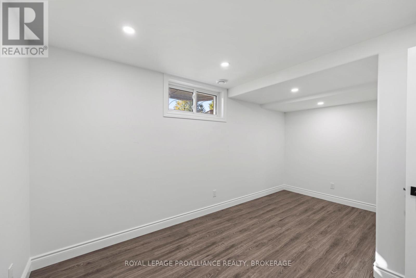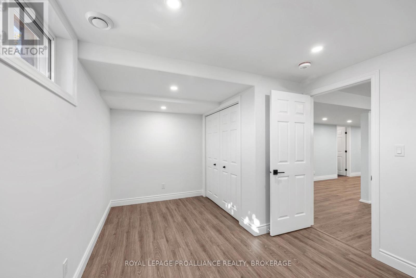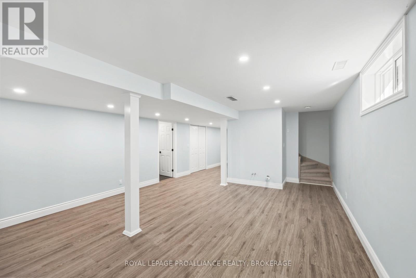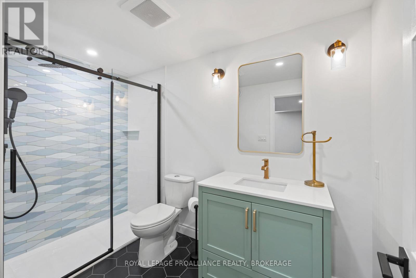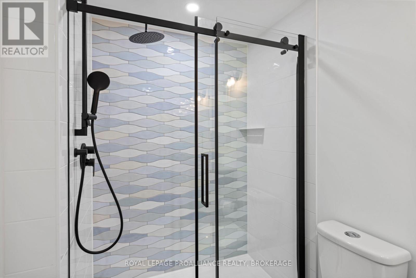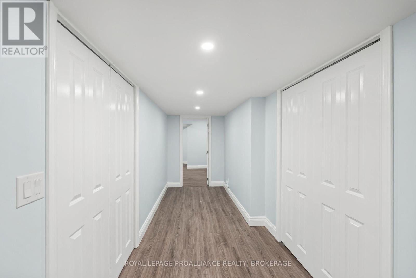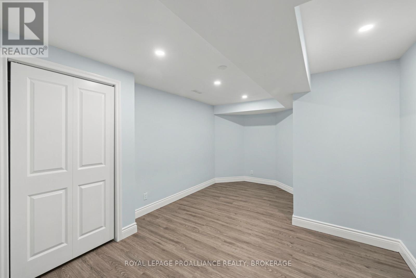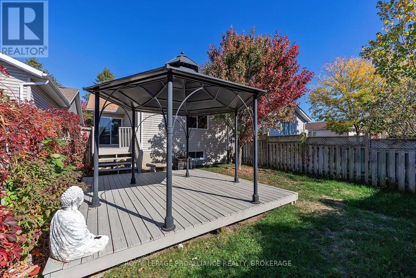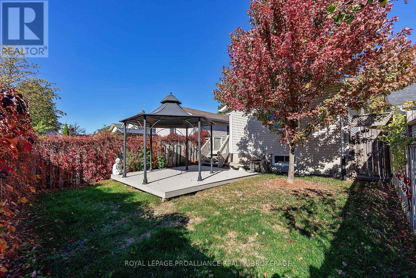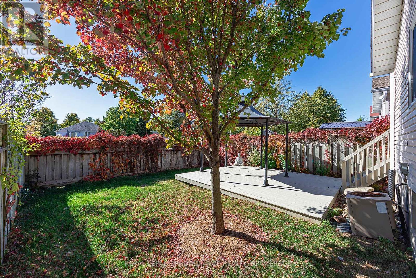472 Freeman Crescent Kingston, Ontario K7K 7C9
$539,900
What a find! You don't see homes like this very often - a 2+1 bedroom, 2-bath bungalow in Kingston's east end that's move-in ready and priced right. Even without big price jumps year after year, it's still rare to find an affordable detached home in a family-friendly neighbourhood. Listed at $539,900, this might be the best option you'll see for a long time. The kitchen and dining room flow together at the front, while the vaulted-ceiling living room stretches across the back with sliding doors leading to a deck. Step outside to a fully-fenced, south-facing yard with a lower deck, mature tree, and no rear neighbours-just privacy and sun. Back inside, the main floor includes two bedrooms, a full bath, and main-level laundry. The flooring, paint, and lighting have all been refreshed. Downstairs, the newly finished lower level feels bright and spacious, with a large rec room, a den, a third bedroom, and a beautiful new bathroom featuring tiled floors and a custom tile-surround shower with modern fixtures and cabinetry. Add the single-car garage with inside entry, and you've got a home that's clean, updated, and easy to love. Move-in ready-and the price is right. (id:26274)
Property Details
| MLS® Number | X12471255 |
| Property Type | Single Family |
| Community Name | 13 - Kingston East (Incl Barret Crt) |
| Amenities Near By | Hospital, Park, Place Of Worship, Public Transit |
| Equipment Type | Water Heater - Gas, Water Heater |
| Features | Flat Site |
| Parking Space Total | 2 |
| Rental Equipment Type | Water Heater - Gas, Water Heater |
| Structure | Deck |
Building
| Bathroom Total | 2 |
| Bedrooms Above Ground | 2 |
| Bedrooms Below Ground | 1 |
| Bedrooms Total | 3 |
| Age | 16 To 30 Years |
| Appliances | Water Heater, Dryer, Stove, Washer, Refrigerator |
| Architectural Style | Bungalow |
| Basement Development | Finished |
| Basement Type | Full, N/a (finished) |
| Construction Style Attachment | Detached |
| Cooling Type | Central Air Conditioning |
| Exterior Finish | Brick, Vinyl Siding |
| Foundation Type | Poured Concrete |
| Heating Fuel | Natural Gas |
| Heating Type | Forced Air |
| Stories Total | 1 |
| Size Interior | 1,100 - 1,500 Ft2 |
| Type | House |
| Utility Water | Municipal Water |
Parking
| Attached Garage | |
| Garage |
Land
| Acreage | No |
| Fence Type | Fully Fenced, Fenced Yard |
| Land Amenities | Hospital, Park, Place Of Worship, Public Transit |
| Sewer | Sanitary Sewer |
| Size Depth | 100 Ft ,8 In |
| Size Frontage | 29 Ft ,8 In |
| Size Irregular | 29.7 X 100.7 Ft |
| Size Total Text | 29.7 X 100.7 Ft|under 1/2 Acre |
| Zoning Description | Ur-3 |
Rooms
| Level | Type | Length | Width | Dimensions |
|---|---|---|---|---|
| Basement | Bathroom | 1.67 m | 3.08 m | 1.67 m x 3.08 m |
| Basement | Utility Room | 1.7 m | 4.55 m | 1.7 m x 4.55 m |
| Basement | Recreational, Games Room | 4.77 m | 6.85 m | 4.77 m x 6.85 m |
| Basement | Den | 3.4 m | 4.96 m | 3.4 m x 4.96 m |
| Basement | Bedroom 3 | 4.78 m | 3.04 m | 4.78 m x 3.04 m |
| Main Level | Kitchen | 3.87 m | 3.68 m | 3.87 m x 3.68 m |
| Main Level | Dining Room | 2.62 m | 2.04 m | 2.62 m x 2.04 m |
| Main Level | Living Room | 4.36 m | 7.47 m | 4.36 m x 7.47 m |
| Main Level | Primary Bedroom | 4.56 m | 3.04 m | 4.56 m x 3.04 m |
| Main Level | Bedroom 2 | 3.04 m | 3.73 m | 3.04 m x 3.73 m |
| Main Level | Bathroom | 1.52 m | 2.27 m | 1.52 m x 2.27 m |
| Main Level | Laundry Room | 3.04 m | 1.72 m | 3.04 m x 1.72 m |
Contact Us
Contact us for more information
Jacob Caldwell
Salesperson
www.re-k.ca/
7-640 Cataraqui Woods Drive
Kingston, Ontario K7P 2Y5
(613) 384-1200
www.discoverroyallepage.ca/
Anne Caldwell
Salesperson
re-k.ca/
itsyourmoveygk/
7-640 Cataraqui Woods Drive
Kingston, Ontario K7P 2Y5
(613) 384-1200
www.discoverroyallepage.ca/

