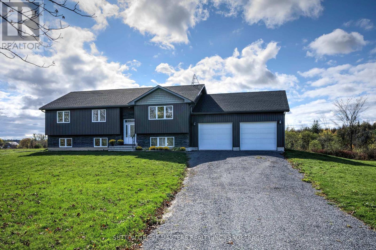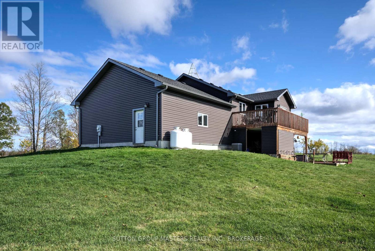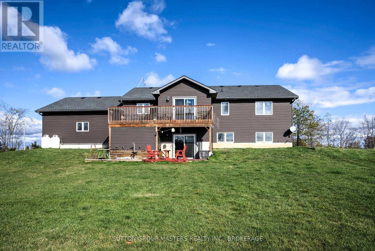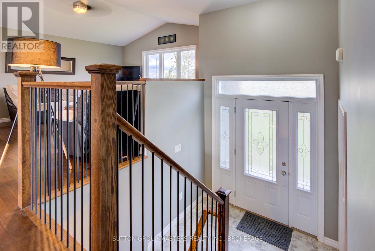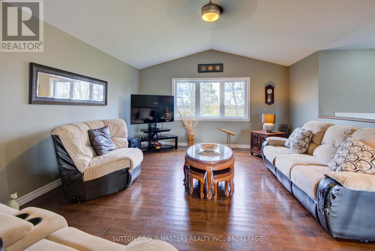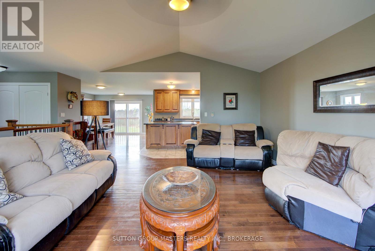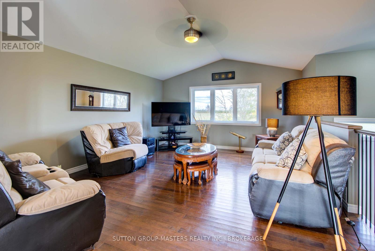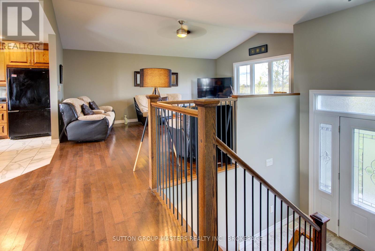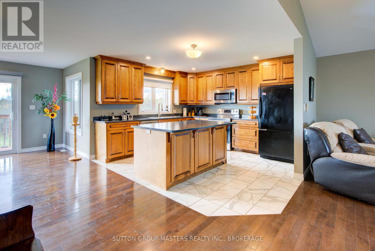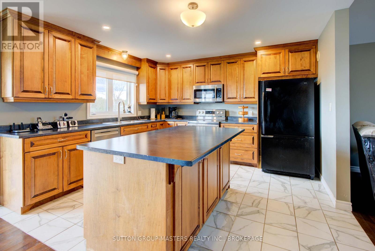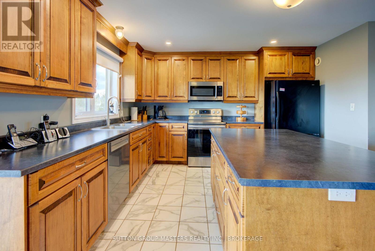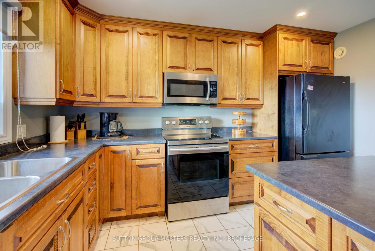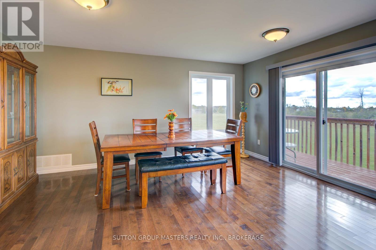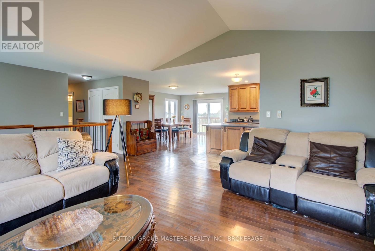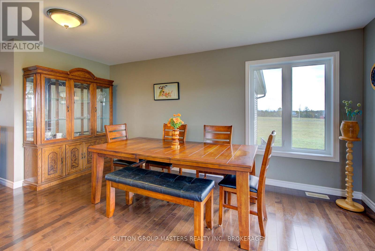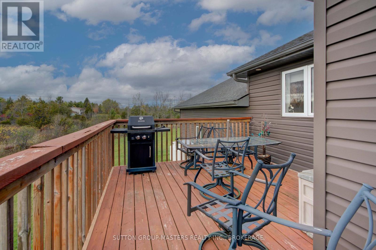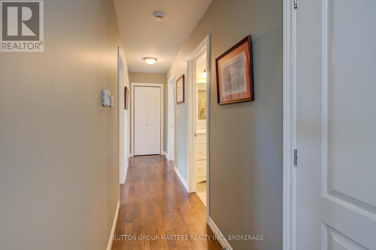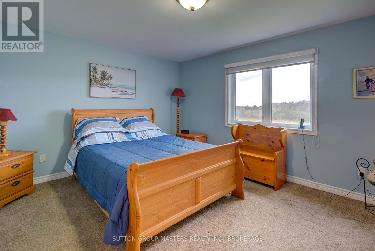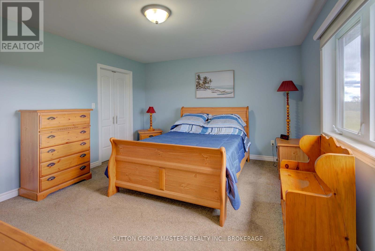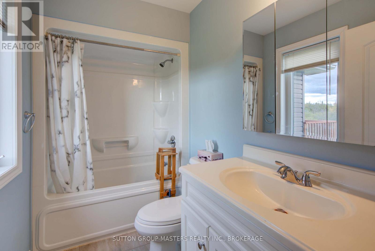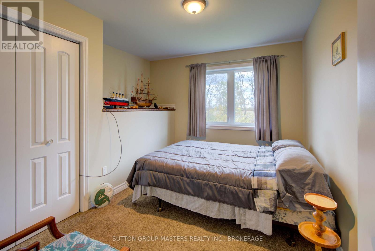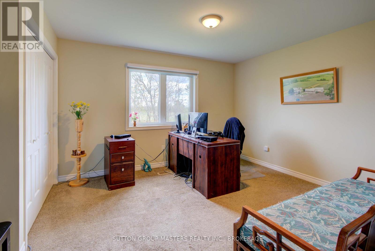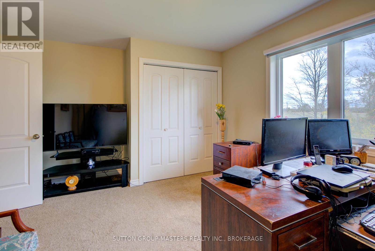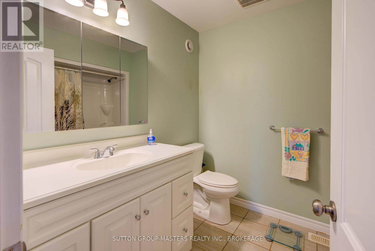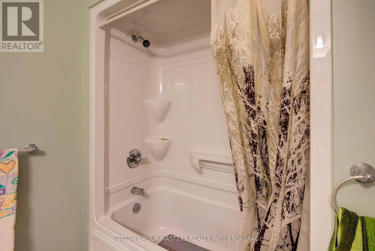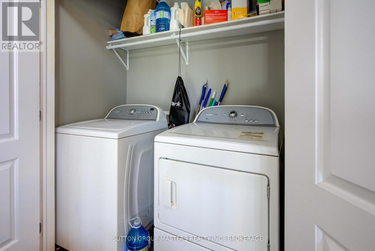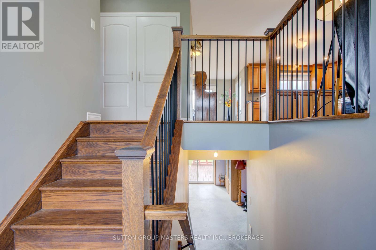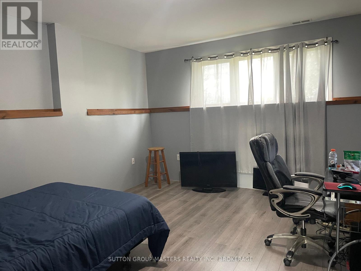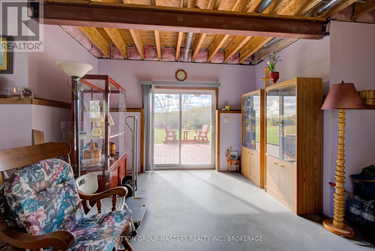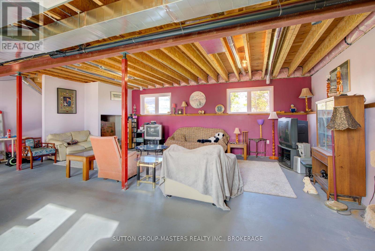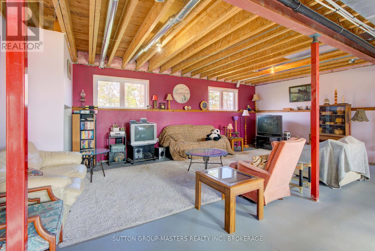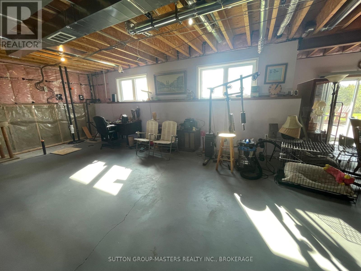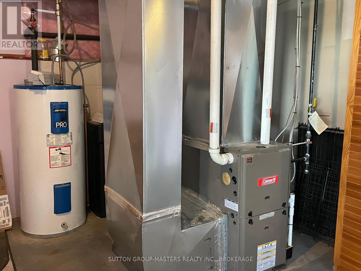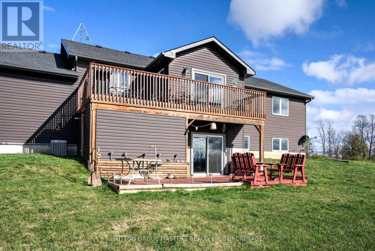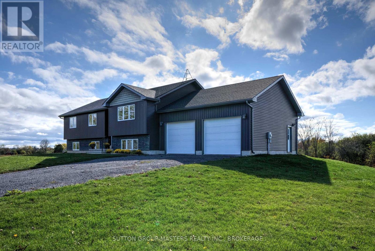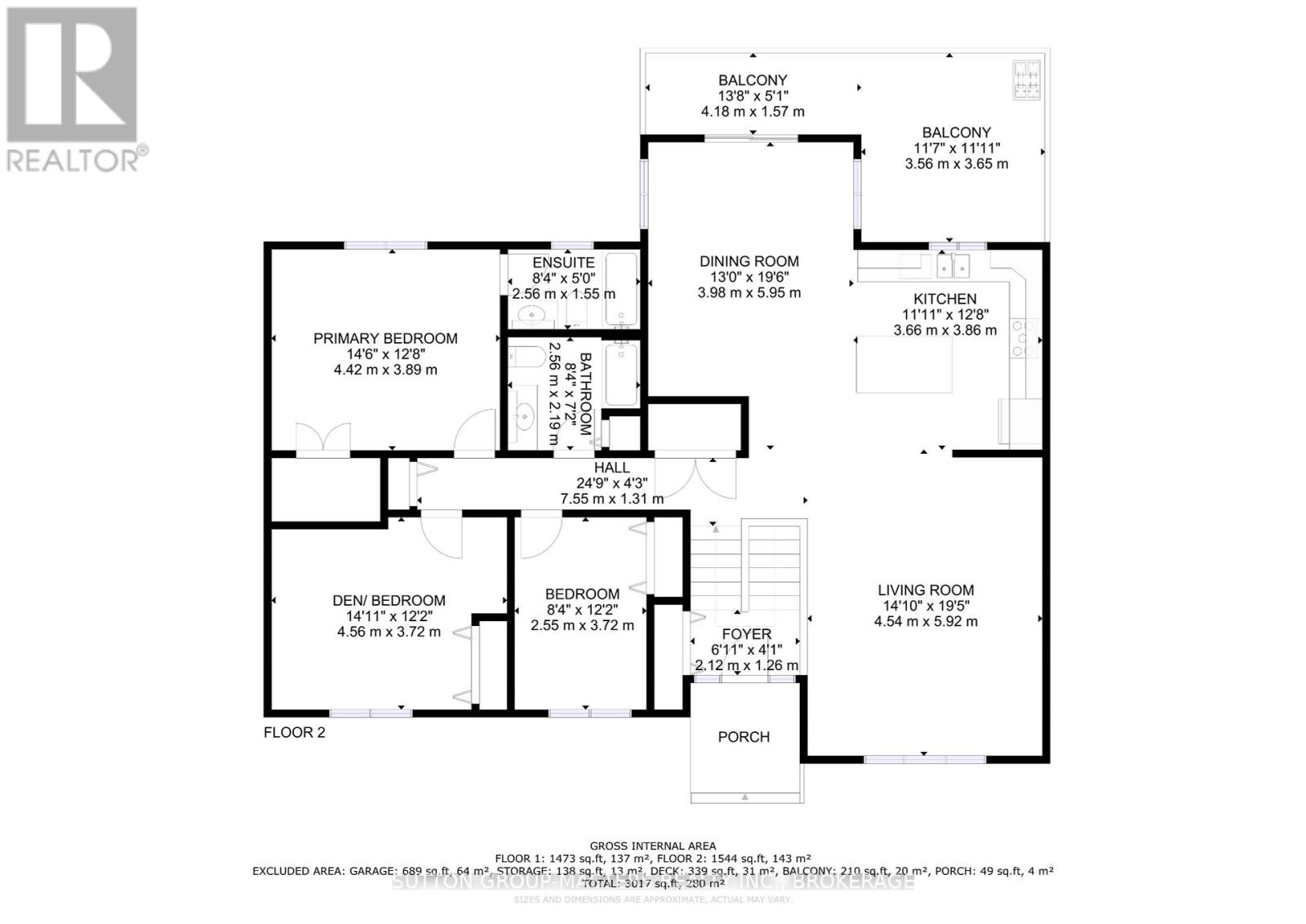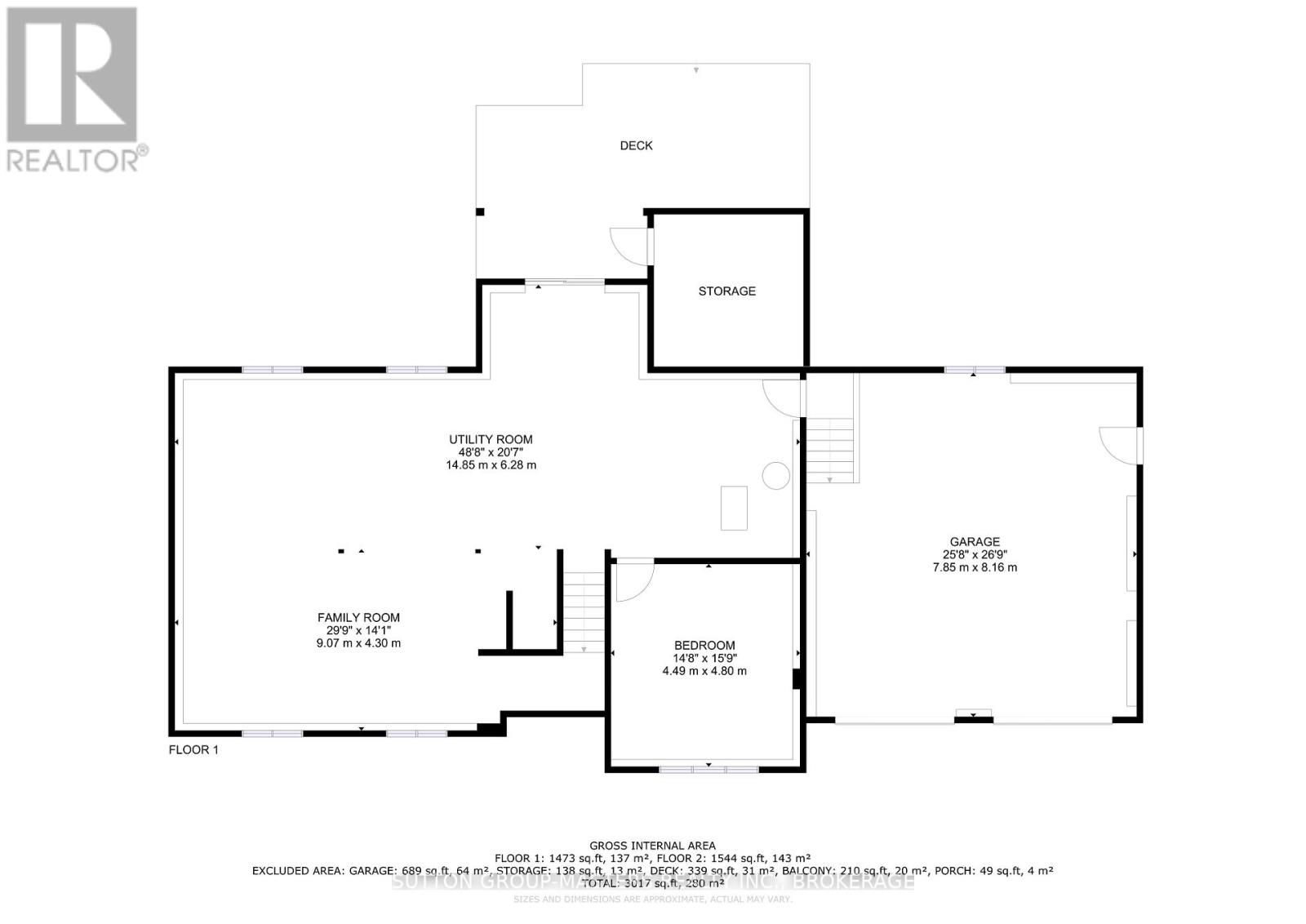4759 Florida Road Loyalist, Ontario K0H 2H0
$674,900
Beautiful elevated bungalow situated on a private 2.3-acre lot just 12 minutes from Hwy 401perfect for commuters seeking peaceful country living. Built in 2018. This 3+1 bedroom, 2-bath home offers over 1,500 sq/ft on the main floor with vaulted ceilings, tile and maple flooring, and an open-concept kitchen/dining/living area with walkout to a spacious rear deck from the dining area perfect for entertaining and BBQ's. The Kitchen features a large island, quality soft close cabinets, and quartz counters with double sinks. The primary bedroom features a 4-piece ensuite. Main floor laundry adds everyday convenience. The full walkout basement includes 9 ceilings, rough-in for a bathroom, and a soundproofed 4th bedroom ideal for a teen, guest space, or home office. With approx. 800 sq/ft ready for a large family or media room. Direct access to the oversized 27 x 26 double garage from lower level. This home offers plenty of room to grow. Additional highlights include 200-amp service, gas furnace, central air, HRV system, and double sliding doors to a second lower-level deck. There is an additional storage area at the back for garden equipment. Move-in ready and a great opportunity to enjoy space, privacy, and convenience! (id:26274)
Property Details
| MLS® Number | X12455881 |
| Property Type | Single Family |
| Community Name | 64 - Lennox and Addington - South |
| Equipment Type | Propane Tank |
| Features | Level Lot, Open Space, Level |
| Parking Space Total | 8 |
| Rental Equipment Type | Propane Tank |
| Structure | Deck |
Building
| Bathroom Total | 2 |
| Bedrooms Above Ground | 3 |
| Bedrooms Below Ground | 1 |
| Bedrooms Total | 4 |
| Age | 6 To 15 Years |
| Appliances | Water Heater, Water Softener, Dryer, Garage Door Opener, Stove, Washer, Refrigerator |
| Architectural Style | Raised Bungalow |
| Basement Development | Partially Finished |
| Basement Type | N/a (partially Finished) |
| Construction Style Attachment | Detached |
| Cooling Type | Central Air Conditioning, Air Exchanger |
| Exterior Finish | Concrete, Vinyl Siding |
| Flooring Type | Hardwood, Tile |
| Foundation Type | Poured Concrete |
| Heating Fuel | Propane |
| Heating Type | Forced Air |
| Stories Total | 1 |
| Size Interior | 1,500 - 2,000 Ft2 |
| Type | House |
| Utility Water | Dug Well |
Parking
| Attached Garage | |
| Garage |
Land
| Acreage | Yes |
| Sewer | Septic System |
| Size Depth | 400 Ft ,3 In |
| Size Frontage | 251 Ft |
| Size Irregular | 251 X 400.3 Ft |
| Size Total Text | 251 X 400.3 Ft|2 - 4.99 Acres |
| Zoning Description | Ru |
Rooms
| Level | Type | Length | Width | Dimensions |
|---|---|---|---|---|
| Lower Level | Family Room | 9.07 m | 4.3 m | 9.07 m x 4.3 m |
| Lower Level | Other | 14.85 m | 6.28 m | 14.85 m x 6.28 m |
| Lower Level | Bedroom | 4.49 m | 4.8 m | 4.49 m x 4.8 m |
| Main Level | Foyer | 2.12 m | 1.26 m | 2.12 m x 1.26 m |
| Main Level | Living Room | 4.54 m | 5.92 m | 4.54 m x 5.92 m |
| Main Level | Kitchen | 3.66 m | 3.86 m | 3.66 m x 3.86 m |
| Main Level | Dining Room | 3.98 m | 5.95 m | 3.98 m x 5.95 m |
| Main Level | Bathroom | 2.56 m | 2.19 m | 2.56 m x 2.19 m |
| Main Level | Bedroom 2 | 2.55 m | 3.72 m | 2.55 m x 3.72 m |
| Main Level | Bedroom 3 | 4.56 m | 3.72 m | 4.56 m x 3.72 m |
| Main Level | Primary Bedroom | 4.42 m | 3.89 m | 4.42 m x 3.89 m |
| Main Level | Bathroom | 2.56 m | 1.55 m | 2.56 m x 1.55 m |
Contact Us
Contact us for more information

Catherine Arnold
Salesperson
www.cahomechoice.com/
www.facebook.com/arnoldcath
www.linkedin.com/in/catherine-arnold-realtor/
705 Arlington Park Place - Unit 101
Kingston, Ontario K7M 7E4
(613) 384-5500
www.suttonkingston.com/
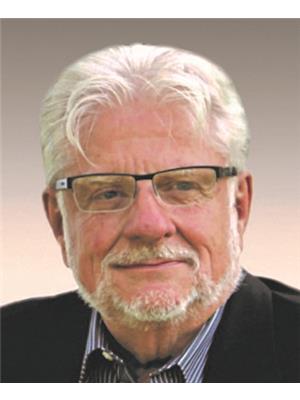
Ted Custance
Salesperson
705 Arlington Park Place - Unit 101
Kingston, Ontario K7M 7E4
(613) 384-5500
www.suttonkingston.com/

