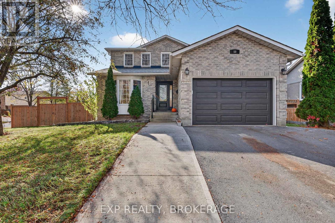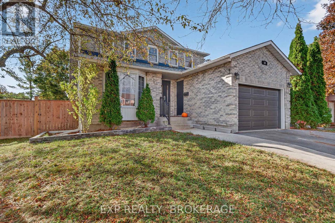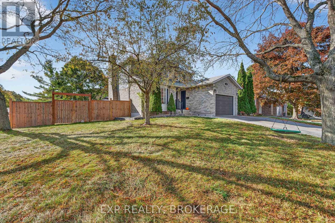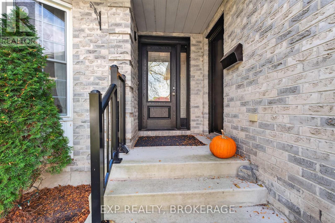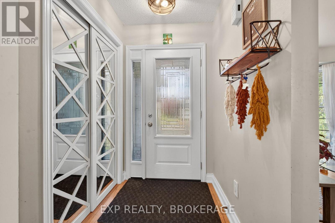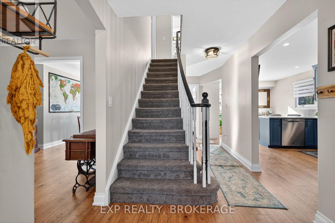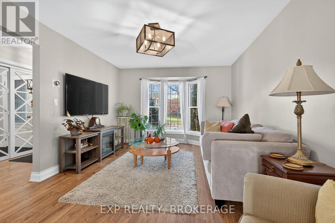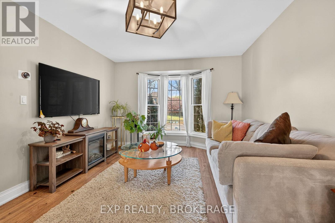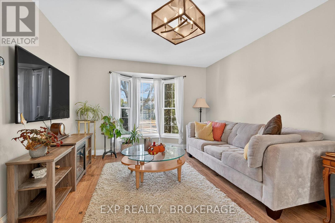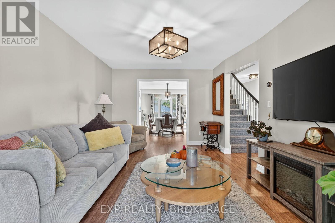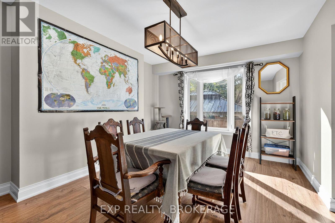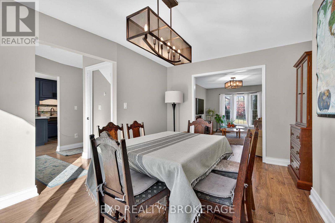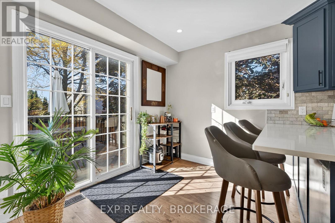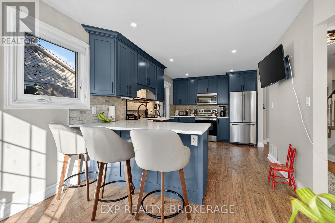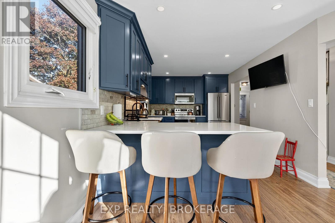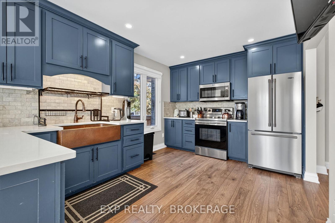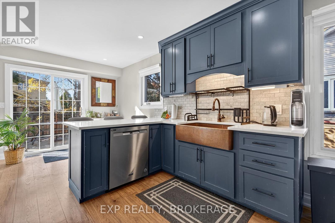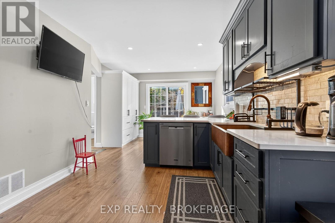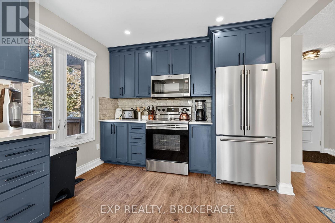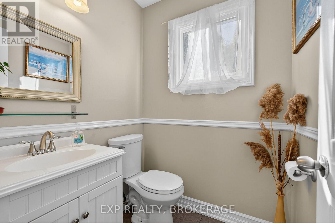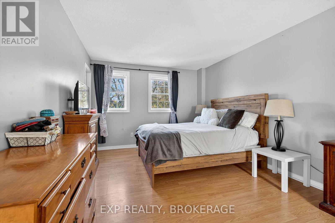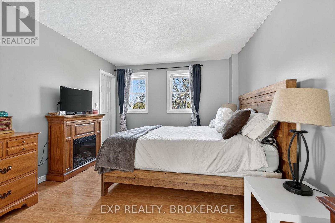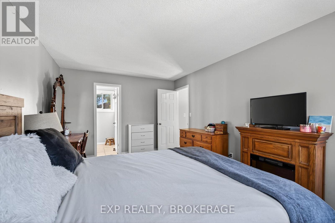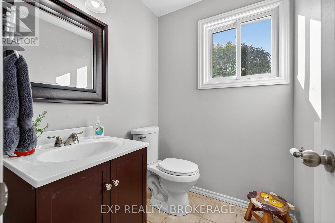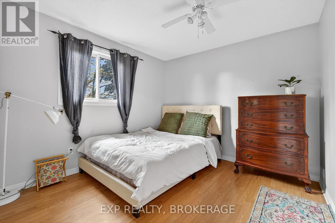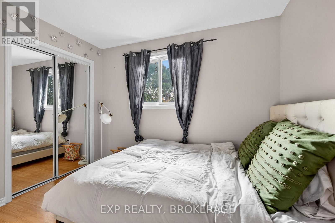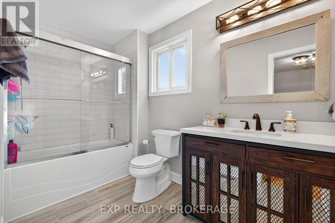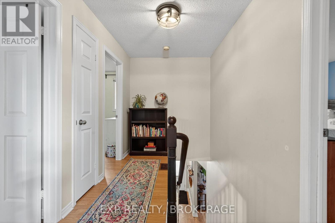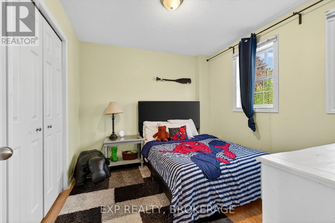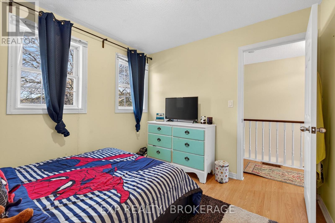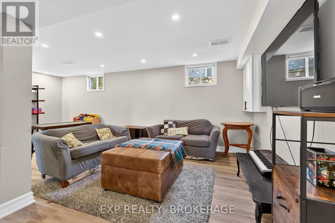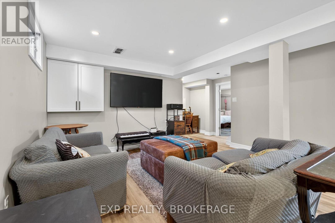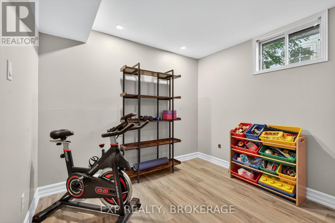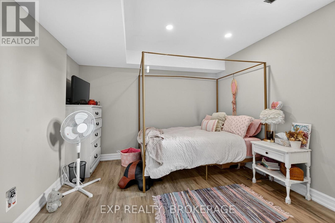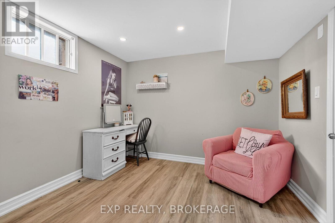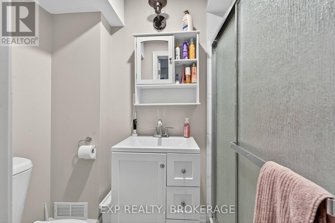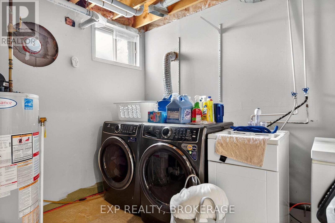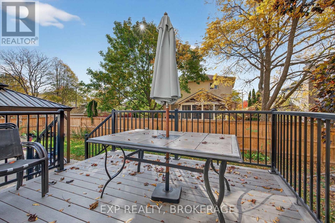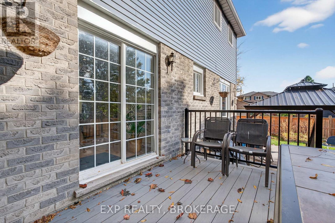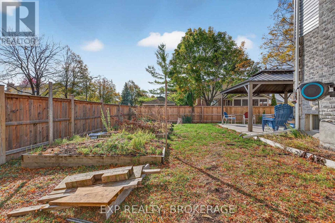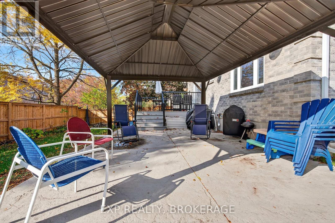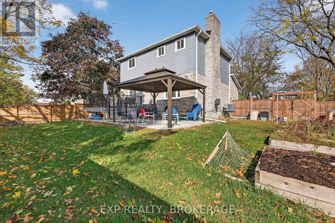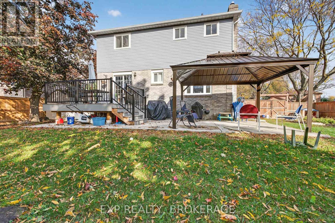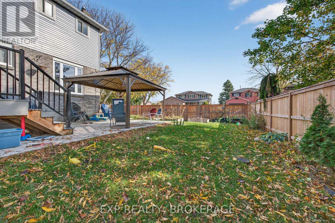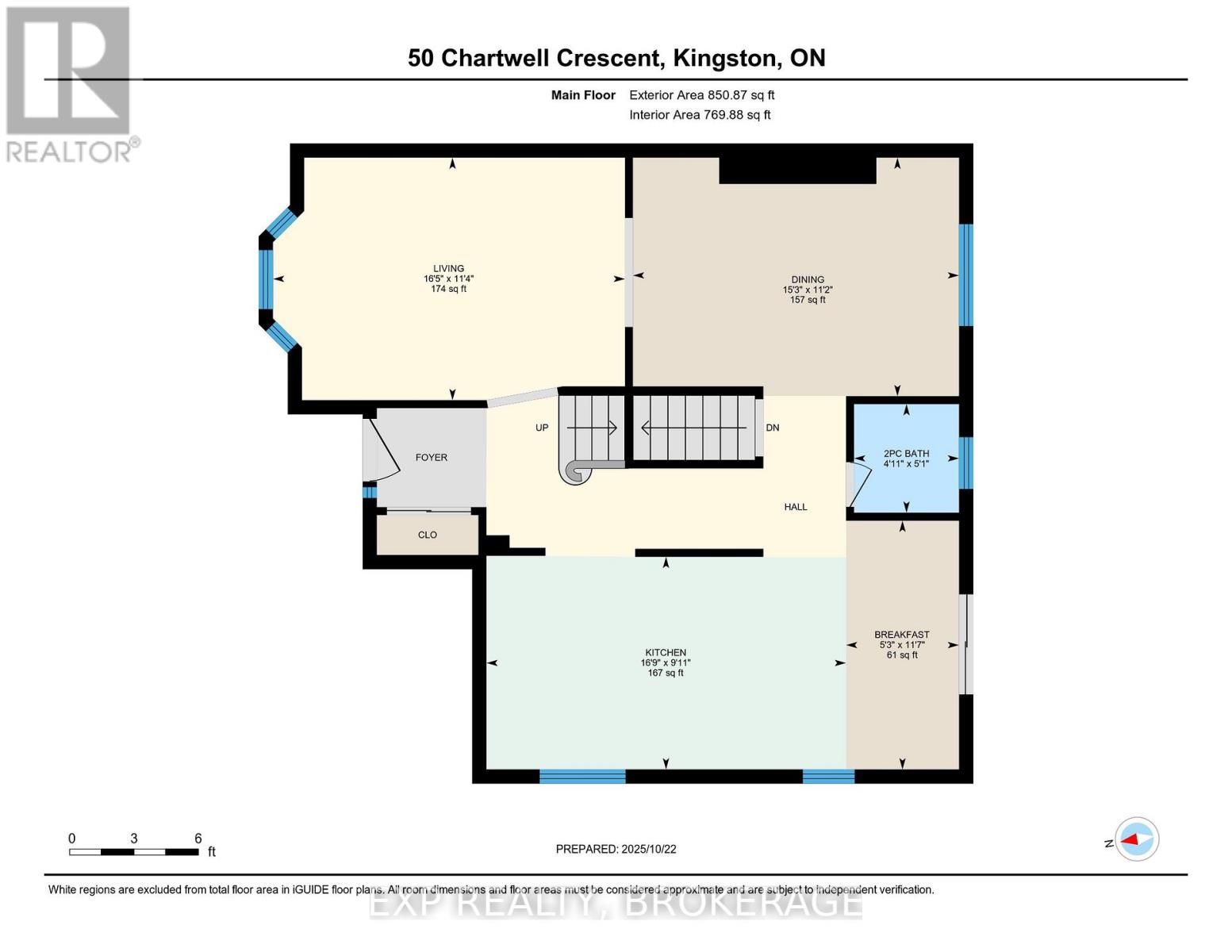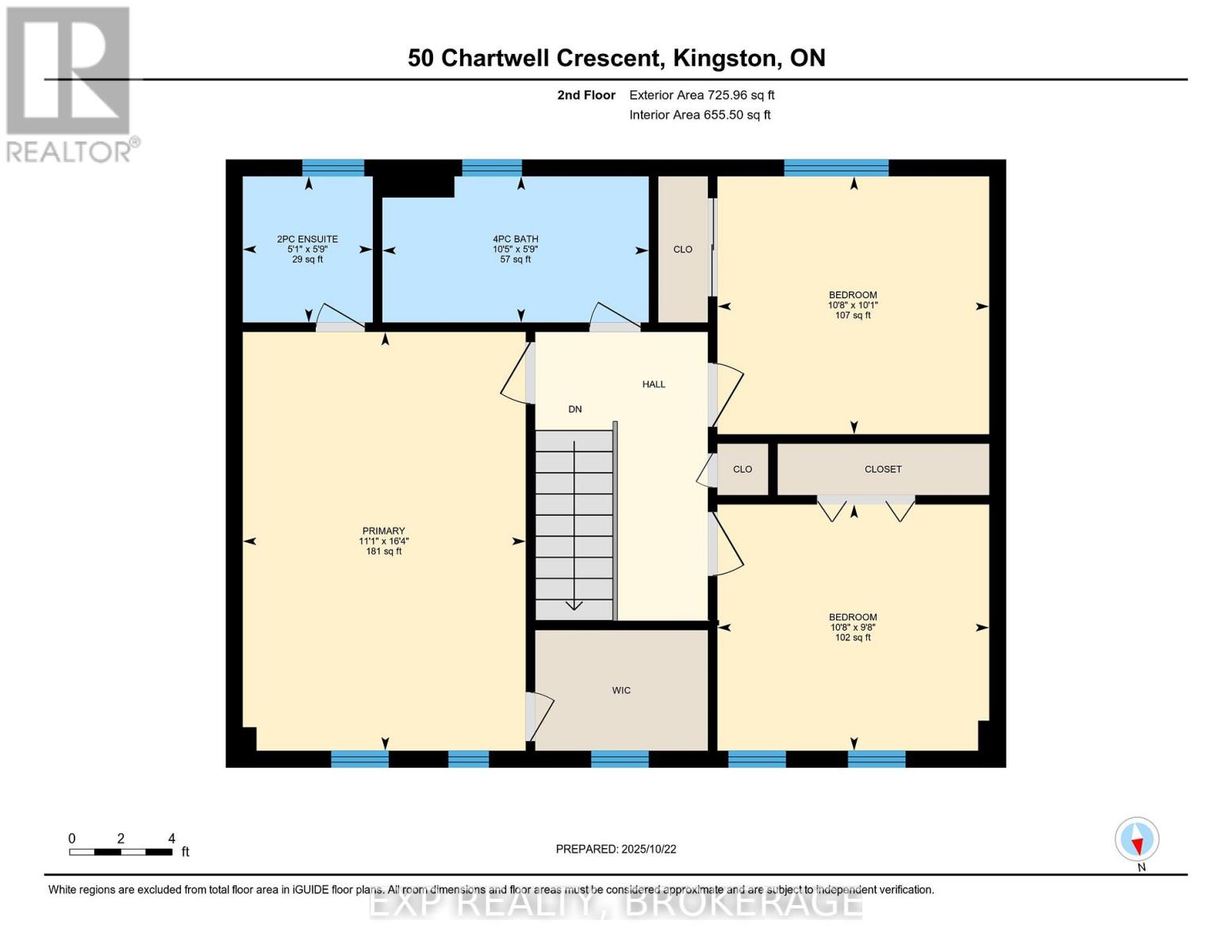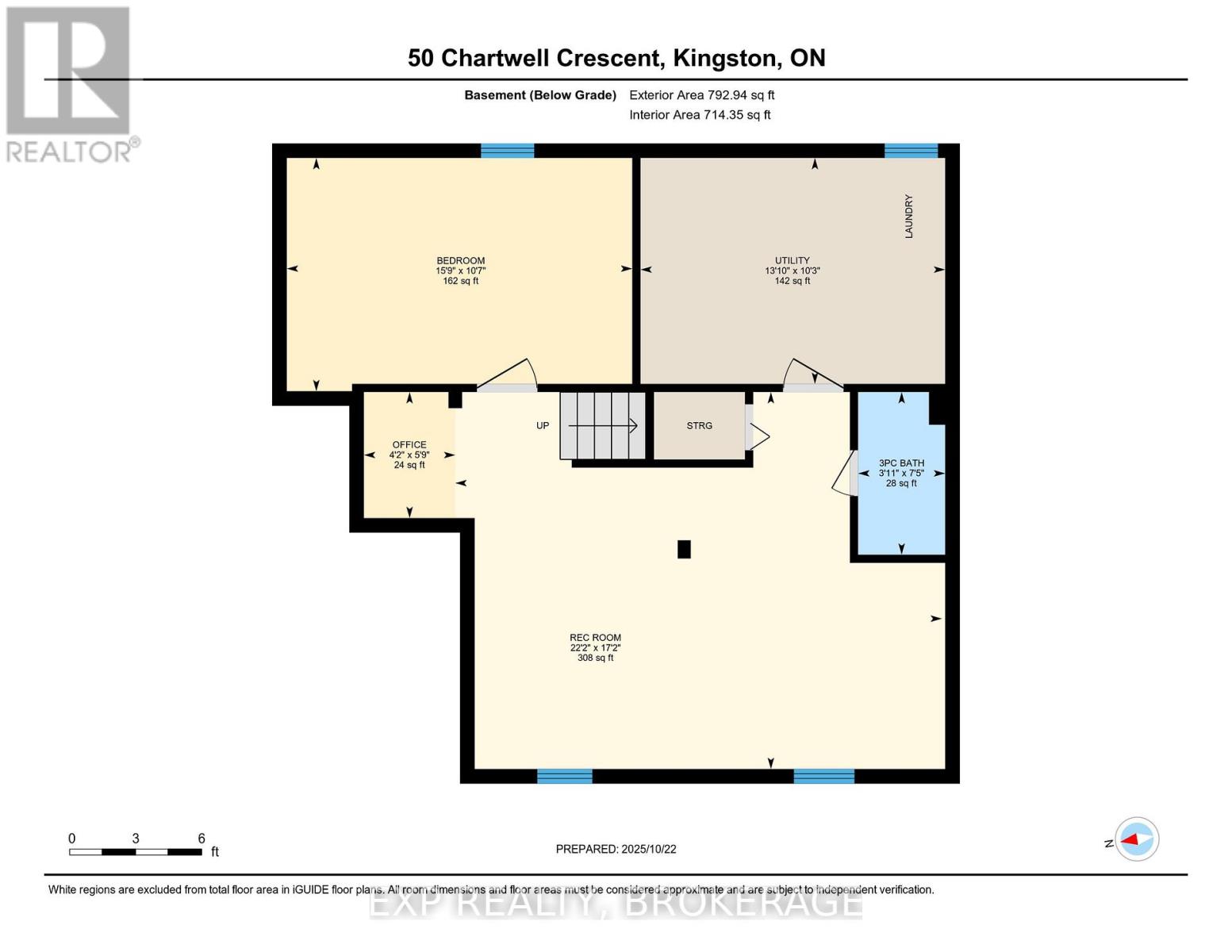50 Chartwell Crescent Kingston, Ontario K7K 6P3
$725,000
Welcome to 50 Chartwell Crescent! Located in one of Kingston's most sought-after neighbourhoods, Kingston East, this beautifully updated 2-storey home combines modern comfort with convenient access to schools, parks, and downtown. Step inside to a bright, open main level featuring a new kitchen (2020) with granite countertops, updated flooring on the main and basement levels, and a new stove and microwave (2021). Enjoy year-round comfort with a new furnace and air conditioning (2021). In 2022, the home received numerous upgrades, including a stylish 4-piece bathroom upstairs, a fully finished basement with a 3-piece bathroom (shower, vanity, and toilet), a new backyard deck, a poured concrete patio, architectural shingles, new eavestroughs, a wood privacy fence, and a freshly paved driveway. In 2023, additional updates include a new washer and dryer, making this home truly move-in ready. The fully fenced backyard and landscaped lot provide a safe and private space for children, pets, and entertaining. With modern finishes throughout, ample living space, and a location that combines family-friendly convenience with quick access to downtown Kingston, this property offers a rare opportunity in a highly desirable community. Don't miss your chance to own a home that combines thoughtful updates, high-quality features, and a prime location in Kingston East, ideal for families or anyone seeking a move-in-ready home in one of the city's most vibrant neighbourhoods. (id:26274)
Open House
This property has open houses!
6:00 pm
Ends at:7:00 pm
12:00 pm
Ends at:1:00 pm
12:00 pm
Ends at:1:00 pm
Property Details
| MLS® Number | X12477578 |
| Property Type | Single Family |
| Community Name | 13 - Kingston East (Incl Barret Crt) |
| Amenities Near By | Golf Nearby, Park, Public Transit |
| Equipment Type | Water Heater |
| Parking Space Total | 3 |
| Rental Equipment Type | Water Heater |
| Structure | Patio(s) |
Building
| Bathroom Total | 4 |
| Bedrooms Above Ground | 3 |
| Bedrooms Below Ground | 1 |
| Bedrooms Total | 4 |
| Age | 31 To 50 Years |
| Appliances | Dishwasher, Dryer, Stove, Washer, Refrigerator |
| Basement Development | Finished |
| Basement Type | Full, N/a (finished) |
| Construction Style Attachment | Detached |
| Cooling Type | Central Air Conditioning |
| Exterior Finish | Aluminum Siding, Brick |
| Fireplace Present | Yes |
| Foundation Type | Block |
| Half Bath Total | 2 |
| Heating Fuel | Natural Gas |
| Heating Type | Forced Air |
| Stories Total | 2 |
| Size Interior | 1,100 - 1,500 Ft2 |
| Type | House |
| Utility Water | Municipal Water |
Parking
| Attached Garage | |
| Garage |
Land
| Acreage | No |
| Fence Type | Fully Fenced |
| Land Amenities | Golf Nearby, Park, Public Transit |
| Sewer | Sanitary Sewer |
| Size Depth | 101 Ft ,6 In |
| Size Frontage | 74 Ft |
| Size Irregular | 74 X 101.5 Ft |
| Size Total Text | 74 X 101.5 Ft|under 1/2 Acre |
| Zoning Description | R1-11 |
Rooms
| Level | Type | Length | Width | Dimensions |
|---|---|---|---|---|
| Second Level | Primary Bedroom | 3.37 m | 4.99 m | 3.37 m x 4.99 m |
| Second Level | Bathroom | 1.55 m | 1.74 m | 1.55 m x 1.74 m |
| Second Level | Bedroom 2 | 3.24 m | 2.93 m | 3.24 m x 2.93 m |
| Second Level | Bedroom 3 | 3.24 m | 3.07 m | 3.24 m x 3.07 m |
| Second Level | Bathroom | 3.18 m | 1.74 m | 3.18 m x 1.74 m |
| Basement | Bedroom | 3.23 m | 4.79 m | 3.23 m x 4.79 m |
| Basement | Bathroom | 2.25 m | 1.21 m | 2.25 m x 1.21 m |
| Basement | Office | 1.75 m | 1.27 m | 1.75 m x 1.27 m |
| Basement | Recreational, Games Room | 5.23 m | 6.75 m | 5.23 m x 6.75 m |
| Basement | Utility Room | 3.13 m | 4.22 m | 3.13 m x 4.22 m |
| Main Level | Kitchen | 3.02 m | 5.11 m | 3.02 m x 5.11 m |
| Main Level | Eating Area | 3.54 m | 1.61 m | 3.54 m x 1.61 m |
| Main Level | Dining Room | 3.39 m | 4.64 m | 3.39 m x 4.64 m |
| Main Level | Living Room | 3.45 m | 5 m | 3.45 m x 5 m |
| Main Level | Bathroom | 1.54 m | 1.49 m | 1.54 m x 1.49 m |
Utilities
| Cable | Installed |
| Electricity | Installed |
| Sewer | Installed |
Contact Us
Contact us for more information

John Vallier
Salesperson
225-427 Princess St
Kingston, Ontario K7L 5S9
(866) 530-7737
www.exprealty.ca/

