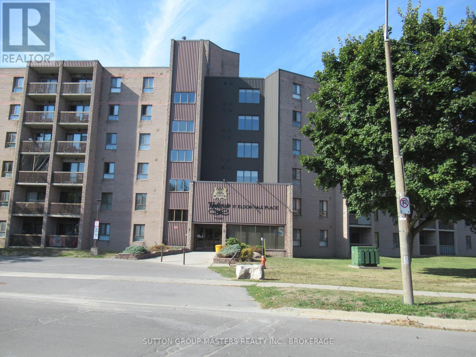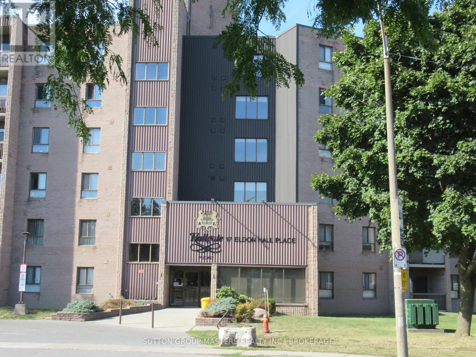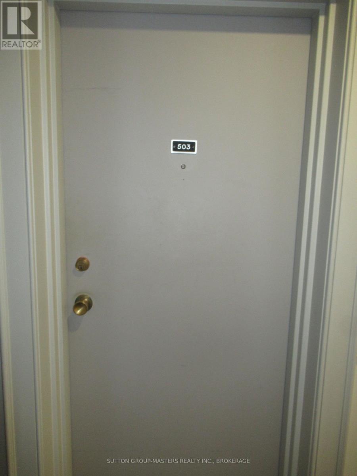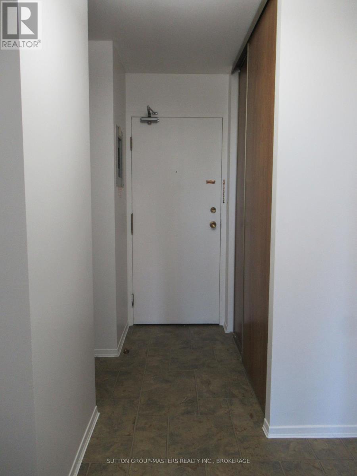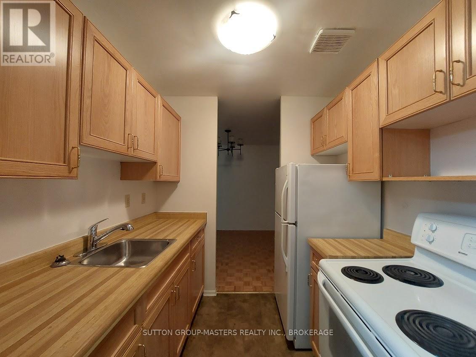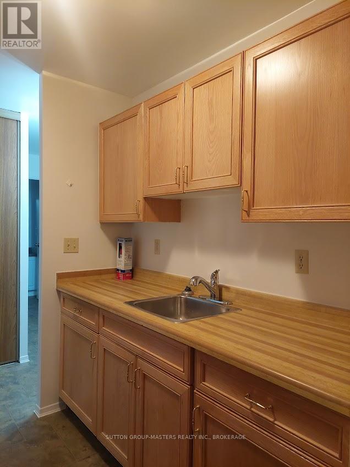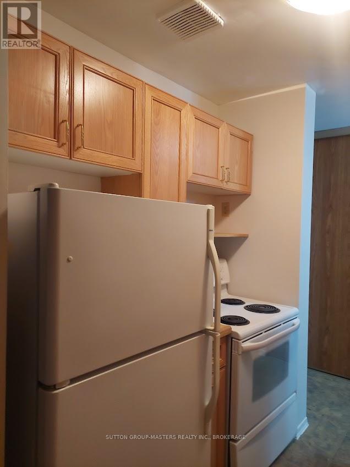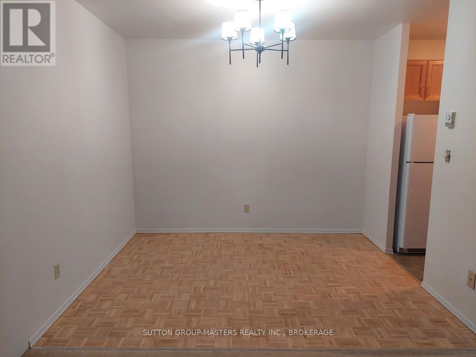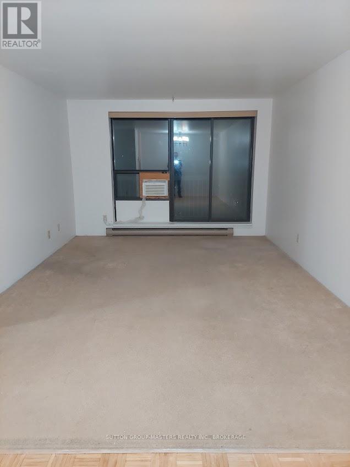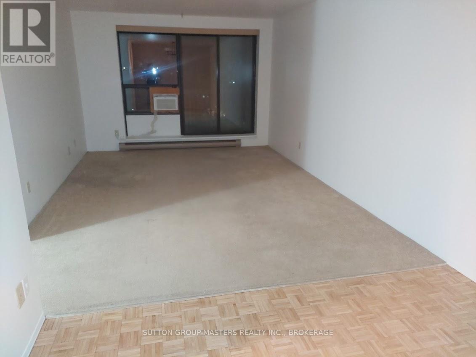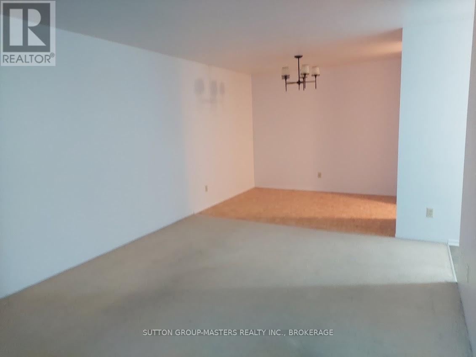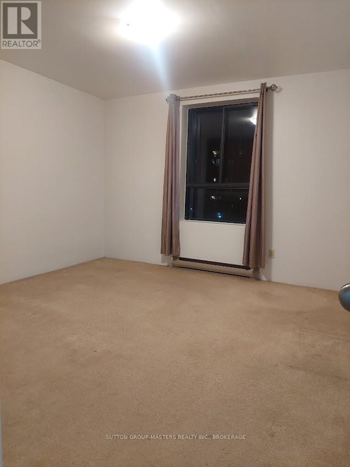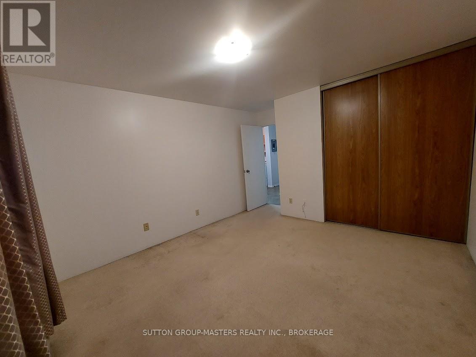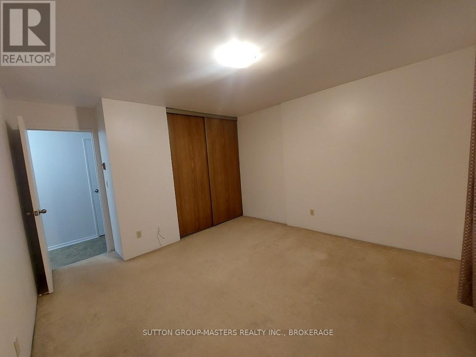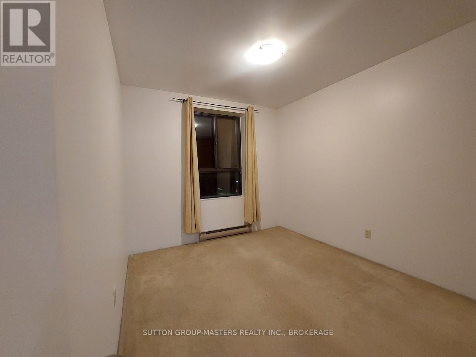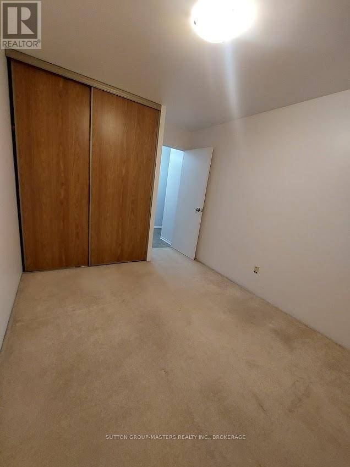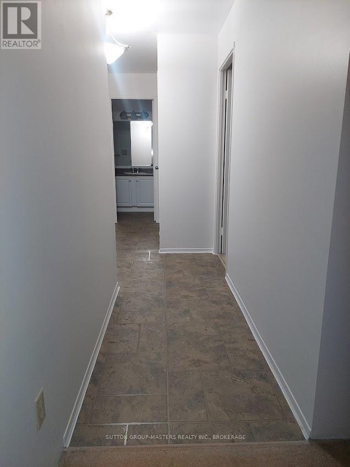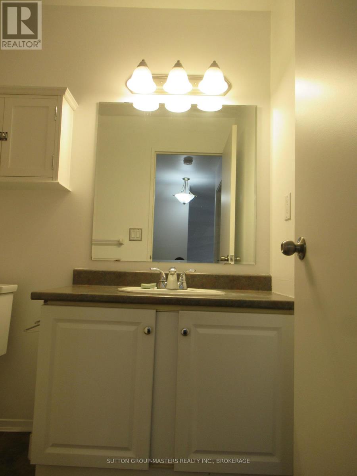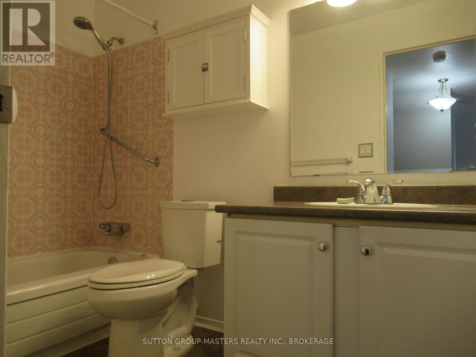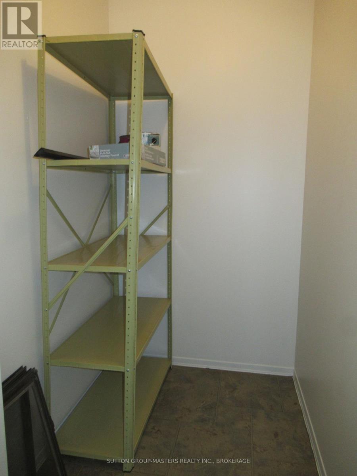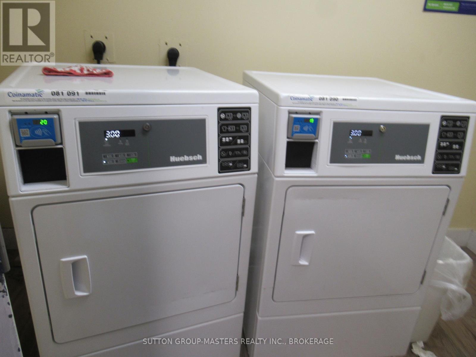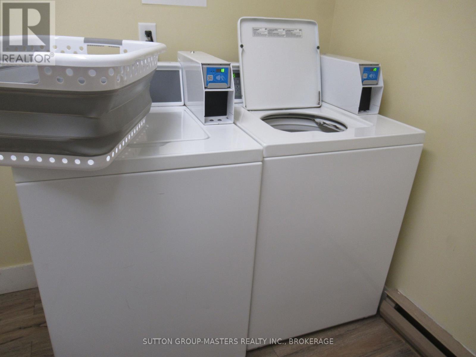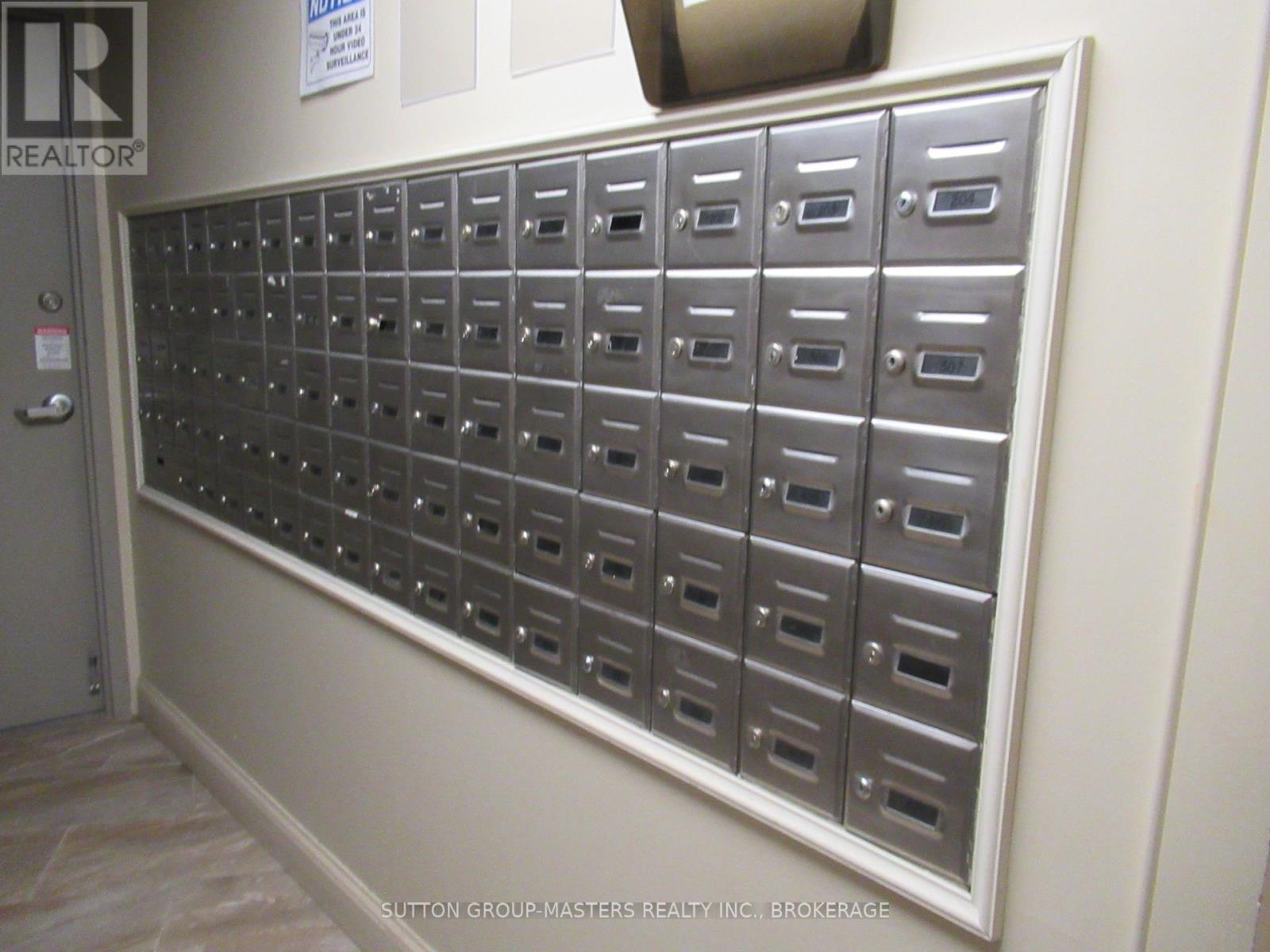503 - 17 Eldon Hall Place Kingston, Ontario K7M 7H5
$280,000Maintenance, Water, Insurance, Parking
$489 Monthly
Maintenance, Water, Insurance, Parking
$489 MonthlyWelcome to 17 Eldon Hall Place #503. This spacious 2 bedroom South East facing condo offers affordable living combined with prime central location. Open concept living/dining room complete with private balcony off the living room. Functional galley kitchen includes Fridge, Stove and features a good amount of cupboard space. Generously sized primary bedroom. In unit storage. The condo is equipped with large windows offering lots of natural light. Enjoy the convenient amenities such as reserved parking plus lots of guest parking, access to a bike locker, multiple laundry facilities, and more. Located in the Polson Park neighbourhood, this location offers easy access to parks, schools, shopping and public transit with Queens, St. Lawrence College and downtown Kingston being conveniently close by. Dont miss your opportunity to own this great condo. (id:26274)
Property Details
| MLS® Number | X12453396 |
| Property Type | Single Family |
| Neigbourhood | Grenville Park |
| Community Name | 18 - Central City West |
| Amenities Near By | Park, Place Of Worship, Public Transit |
| Community Features | Pets Not Allowed |
| Features | Elevator, Balcony |
| Parking Space Total | 1 |
Building
| Bathroom Total | 1 |
| Bedrooms Above Ground | 2 |
| Bedrooms Total | 2 |
| Age | 31 To 50 Years |
| Amenities | Visitor Parking |
| Appliances | Stove, Refrigerator |
| Cooling Type | Window Air Conditioner |
| Exterior Finish | Brick, Steel |
| Flooring Type | Hardwood |
| Heating Fuel | Electric |
| Heating Type | Baseboard Heaters |
| Size Interior | 800 - 899 Ft2 |
| Type | Apartment |
Parking
| No Garage |
Land
| Acreage | No |
| Land Amenities | Park, Place Of Worship, Public Transit |
Rooms
| Level | Type | Length | Width | Dimensions |
|---|---|---|---|---|
| Main Level | Living Room | 4.73 m | 3.53 m | 4.73 m x 3.53 m |
| Main Level | Dining Room | 2.99 m | 2.33 m | 2.99 m x 2.33 m |
| Main Level | Kitchen | 2.21 m | 2.11 m | 2.21 m x 2.11 m |
| Main Level | Primary Bedroom | 3.68 m | 3.61 m | 3.68 m x 3.61 m |
| Main Level | Bedroom | 3.02 m | 2.72 m | 3.02 m x 2.72 m |
| Main Level | Bathroom | 2.72 m | 1.51 m | 2.72 m x 1.51 m |
| Main Level | Other | 1.61 m | 1.23 m | 1.61 m x 1.23 m |
Contact Us
Contact us for more information

John Breimer
Salesperson
www.johnbreimer.com/
705 Arlington Park Place - Unit 101
Kingston, Ontario K7M 7E4
(613) 384-5500
www.suttonkingston.com/

