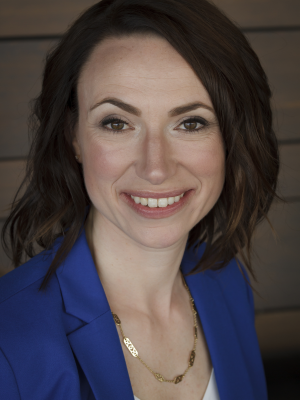590 Macdonnell Street Kingston, Ontario K7K 4X1
$549,000
This well-maintained semi in Kingston's central Kingscourt neighbourhood offers great flexibility and income potential. The main floor features a bright 3-bed, 1-bath layout, currently vacant and move-in ready. The lower level includes a self-contained office + den, 1-bath in-law suite with a separate entrance, currently tenant-occupied on the lower level. Enjoy a private backyard, two parking spots, and a convenient location close to downtown, Queens, parks, and transit. A great opportunity for investors or multi-generational living! (id:26274)
Property Details
| MLS® Number | X12336951 |
| Property Type | Single Family |
| Neigbourhood | Kingscourt |
| Community Name | 22 - East of Sir John A. Blvd |
| Amenities Near By | Park, Public Transit |
| Equipment Type | None |
| Features | Level Lot, In-law Suite |
| Parking Space Total | 2 |
| Rental Equipment Type | None |
Building
| Bathroom Total | 2 |
| Bedrooms Above Ground | 3 |
| Bedrooms Total | 3 |
| Age | 51 To 99 Years |
| Appliances | Water Heater, Dishwasher, Dryer, Hood Fan, Stove, Washer, Refrigerator |
| Architectural Style | Bungalow |
| Basement Development | Finished |
| Basement Type | N/a (finished) |
| Construction Style Attachment | Semi-detached |
| Exterior Finish | Brick |
| Foundation Type | Block |
| Heating Fuel | Electric |
| Heating Type | Radiant Heat |
| Stories Total | 1 |
| Size Interior | 700 - 1,100 Ft2 |
| Type | House |
| Utility Water | Municipal Water |
Parking
| No Garage |
Land
| Acreage | No |
| Land Amenities | Park, Public Transit |
| Sewer | Sanitary Sewer |
| Size Depth | 137 Ft |
| Size Frontage | 33 Ft |
| Size Irregular | 33 X 137 Ft |
| Size Total Text | 33 X 137 Ft|under 1/2 Acre |
| Zoning Description | A5 |
Rooms
| Level | Type | Length | Width | Dimensions |
|---|---|---|---|---|
| Lower Level | Den | 2.76 m | 2.78 m | 2.76 m x 2.78 m |
| Lower Level | Bathroom | 2.46 m | 1.9 m | 2.46 m x 1.9 m |
| Lower Level | Kitchen | 2.76 m | 3.28 m | 2.76 m x 3.28 m |
| Lower Level | Recreational, Games Room | 3.59 m | 4.38 m | 3.59 m x 4.38 m |
| Lower Level | Office | 3.61 m | 4.5 m | 3.61 m x 4.5 m |
| Main Level | Kitchen | 2.88 m | 3.7 m | 2.88 m x 3.7 m |
| Main Level | Dining Room | 3.72 m | 2.11 m | 3.72 m x 2.11 m |
| Main Level | Living Room | 3.9 m | 4.72 m | 3.9 m x 4.72 m |
| Main Level | Primary Bedroom | 3.98 m | 2.76 m | 3.98 m x 2.76 m |
| Main Level | Bedroom | 2.86 m | 2.83 m | 2.86 m x 2.83 m |
| Main Level | Bedroom | 2.69 m | 3.92 m | 2.69 m x 3.92 m |
| Main Level | Bathroom | 2.65 m | 1.49 m | 2.65 m x 1.49 m |
Contact Us
Contact us for more information

Marisa Quintal
Broker
80 Queen St
Kingston, Ontario K7K 6W7
(613) 544-4141
www.discoverroyallepage.ca/

Mary Kathryn Mackenzie
Salesperson
www.mkmackenzie.com/
80 Queen St
Kingston, Ontario K7K 6W7
(613) 544-4141
www.discoverroyallepage.ca/



















































