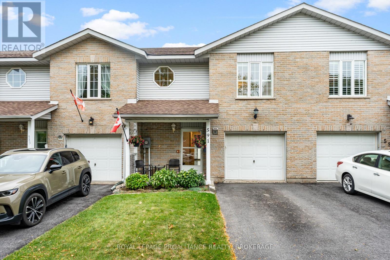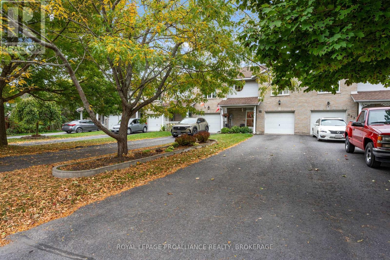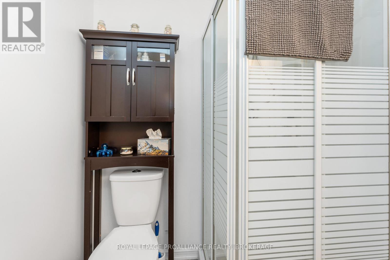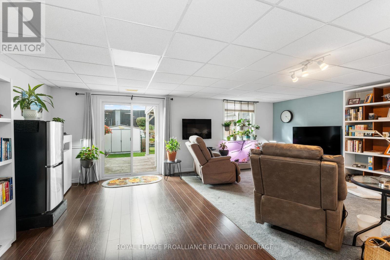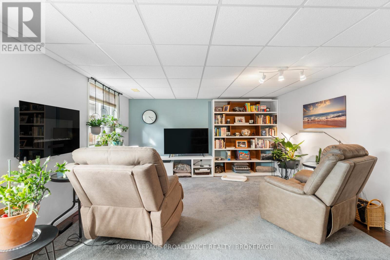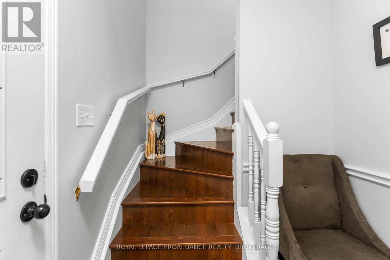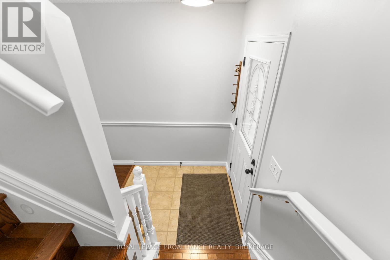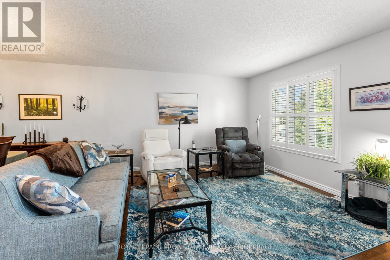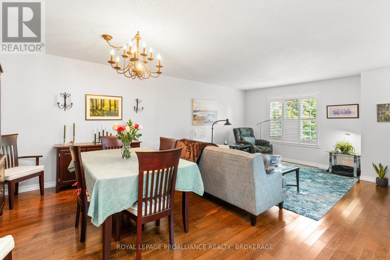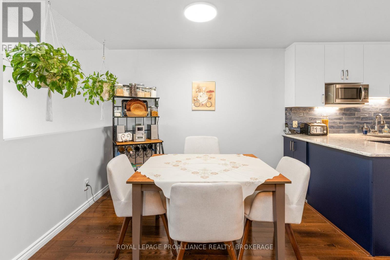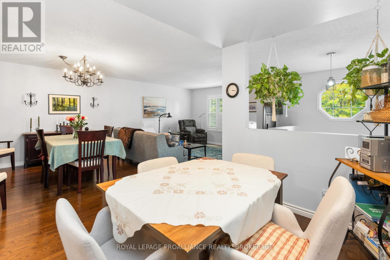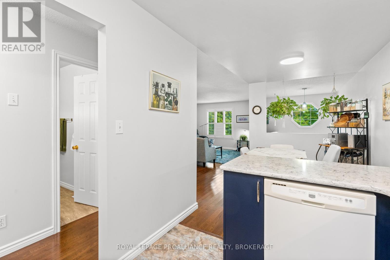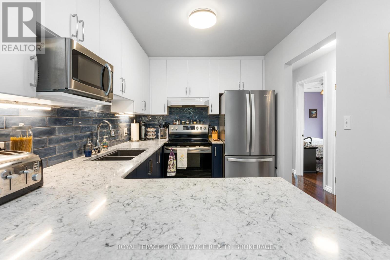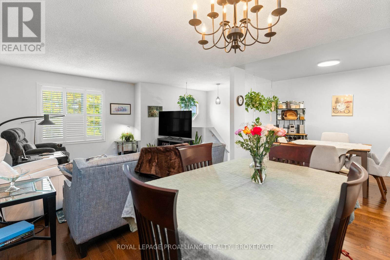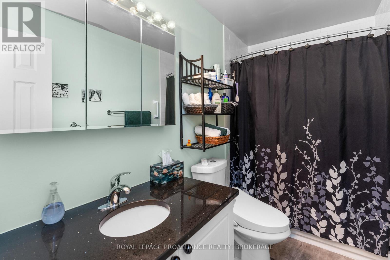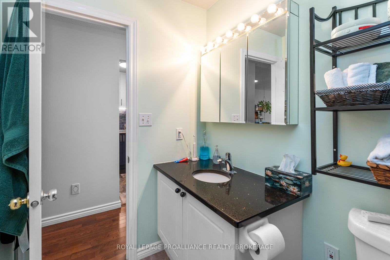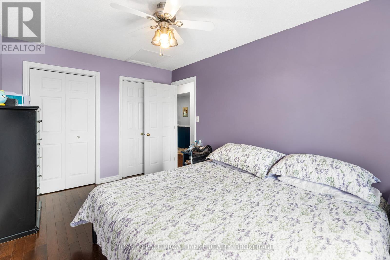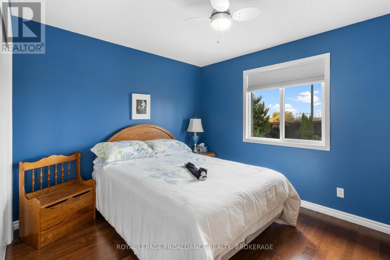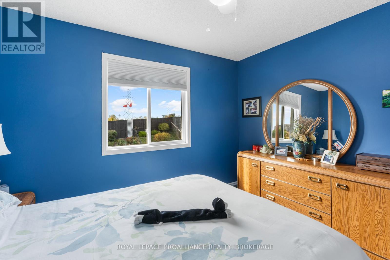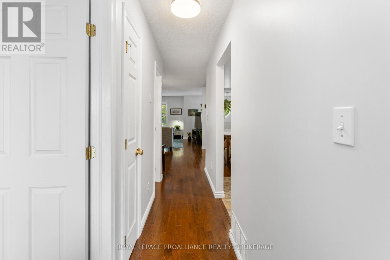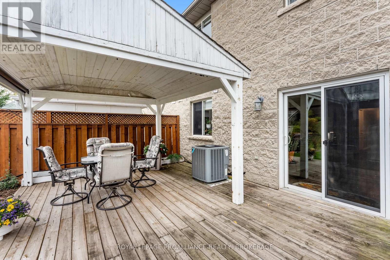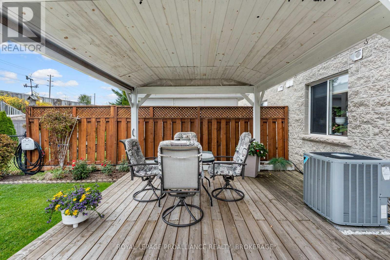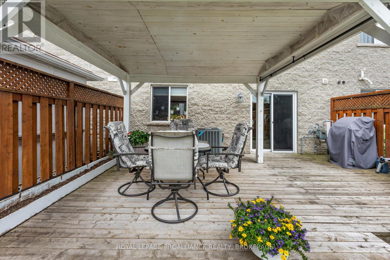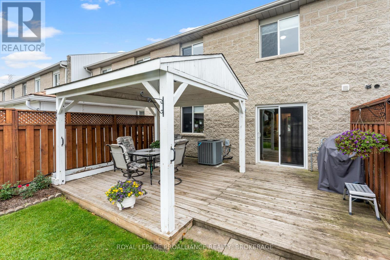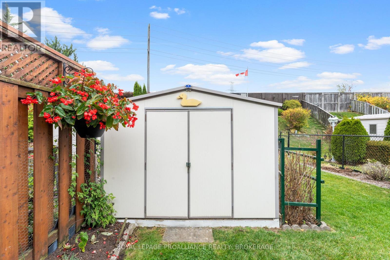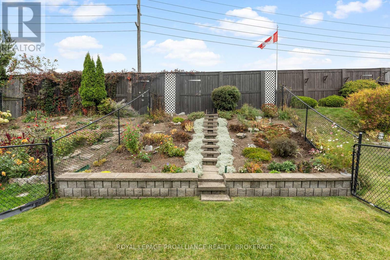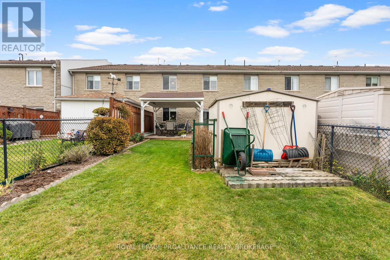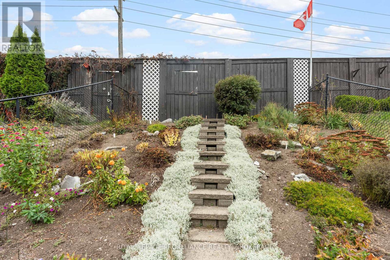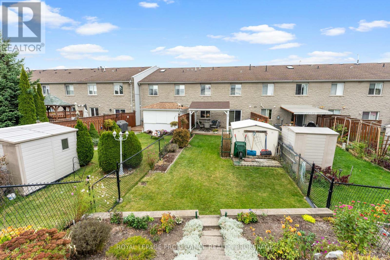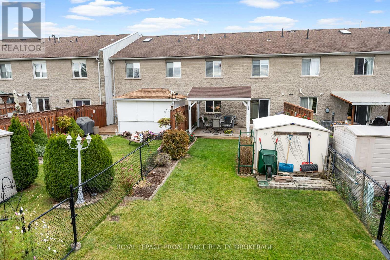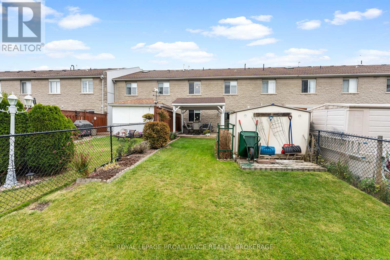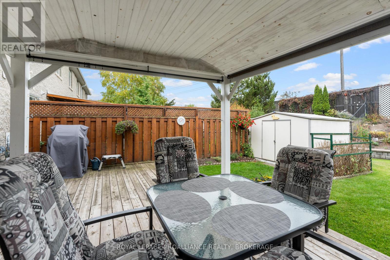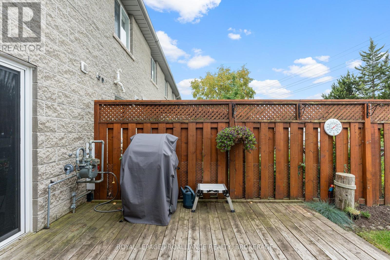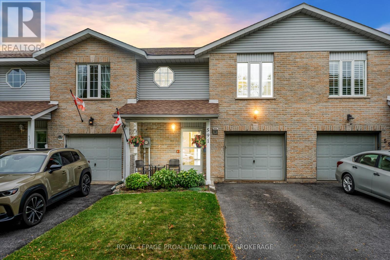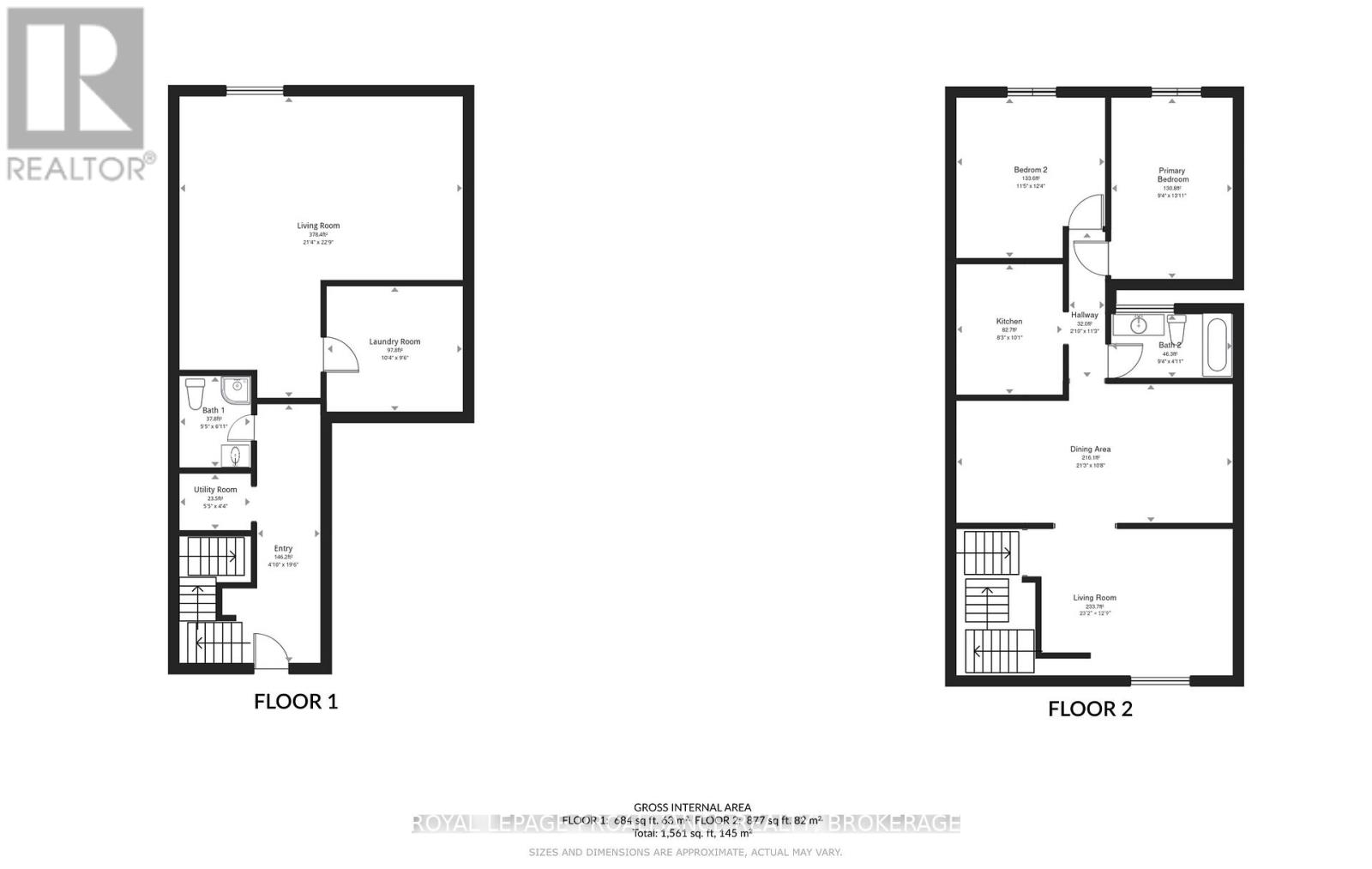591 Tanner Drive Kingston, Ontario K7M 8Y2
2 Bedroom
2 Bathroom
1,500 - 2,000 ft2
Central Air Conditioning
Forced Air
Landscaped
$479,900
Welcome to this 2 bedroom 2 bath townhome ideal for first-time buyers nestled in a quiet family friendly neighbourhood. This charming home features an open concept ground floor with a spacious living area, 3 piece bath and private walkout patio with no rear neighbours, Upstairs is a completely redone kitchen by Hawthorne Kitchens in 2021, 2 spacious bedrooms, and a 4 piece bath. Additional features include a single car garage, ample storage and close to parks and transit. Move in ready and a great opportunity to get into the market! (id:26274)
Property Details
| MLS® Number | X12464802 |
| Property Type | Single Family |
| Community Name | 35 - East Gardiners Rd |
| Equipment Type | Water Heater - Gas |
| Features | Carpet Free, Gazebo |
| Parking Space Total | 4 |
| Rental Equipment Type | Water Heater - Gas |
| Structure | Patio(s) |
Building
| Bathroom Total | 2 |
| Bedrooms Above Ground | 2 |
| Bedrooms Total | 2 |
| Age | 31 To 50 Years |
| Appliances | Water Heater, Barbeque, Dishwasher, Furniture, Garage Door Opener, Microwave, Stove, Window Coverings, Refrigerator |
| Basement Type | Full |
| Construction Style Attachment | Attached |
| Cooling Type | Central Air Conditioning |
| Exterior Finish | Brick |
| Foundation Type | Concrete |
| Heating Fuel | Natural Gas |
| Heating Type | Forced Air |
| Stories Total | 2 |
| Size Interior | 1,500 - 2,000 Ft2 |
| Type | Row / Townhouse |
| Utility Water | Municipal Water |
Parking
| Attached Garage | |
| Garage |
Land
| Acreage | No |
| Fence Type | Partially Fenced, Fenced Yard |
| Landscape Features | Landscaped |
| Sewer | Sanitary Sewer |
| Size Depth | 222 Ft |
| Size Frontage | 19 Ft ,6 In |
| Size Irregular | 19.5 X 222 Ft |
| Size Total Text | 19.5 X 222 Ft |
Rooms
| Level | Type | Length | Width | Dimensions |
|---|---|---|---|---|
| Second Level | Living Room | 3.89 m | 7.06 m | 3.89 m x 7.06 m |
| Second Level | Dining Room | 3.3 m | 6.5 m | 3.3 m x 6.5 m |
| Second Level | Kitchen | 3.1 m | 2.5 m | 3.1 m x 2.5 m |
| Second Level | Bathroom | 1.5 m | 2.9 m | 1.5 m x 2.9 m |
| Second Level | Bedroom | 3.8 m | 3.5 m | 3.8 m x 3.5 m |
| Second Level | Primary Bedroom | 4.3 m | 2.9 m | 4.3 m x 2.9 m |
| Ground Level | Utility Room | 1.3 m | 1.7 m | 1.3 m x 1.7 m |
| Ground Level | Bathroom | 2.1 m | 1.7 m | 2.1 m x 1.7 m |
| Ground Level | Laundry Room | 2.9 m | 3.1 m | 2.9 m x 3.1 m |
| Ground Level | Living Room | 6.9 m | 6.5 m | 6.9 m x 6.5 m |
Contact Us
Contact us for more information

Jack Stevens
Salesperson
Royal LePage Proalliance Realty, Brokerage
80 Queen St
Kingston, Ontario K7K 6W7
80 Queen St
Kingston, Ontario K7K 6W7
(613) 544-4141
www.discoverroyallepage.ca/

