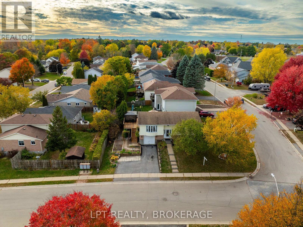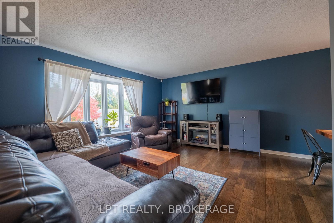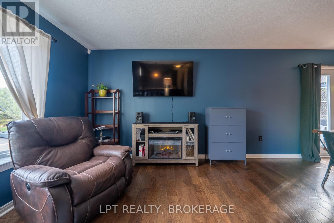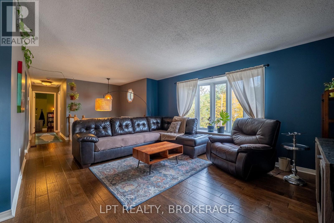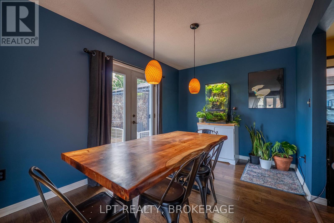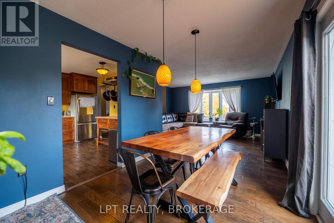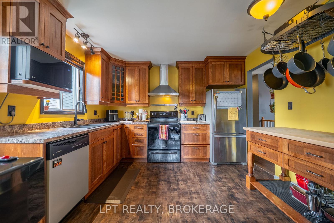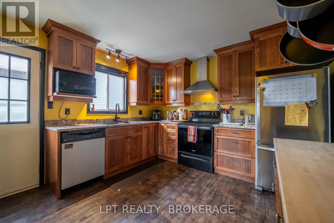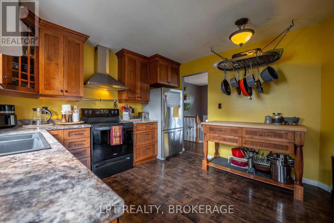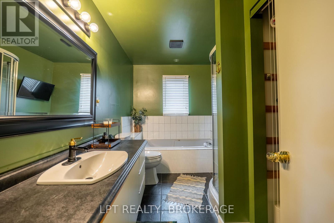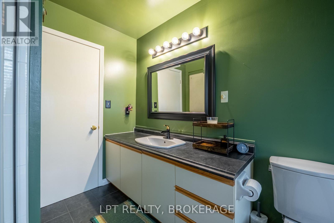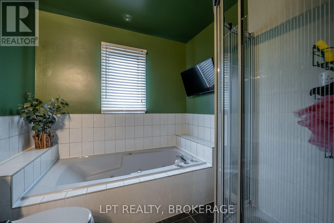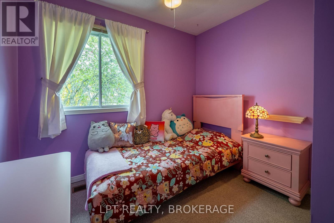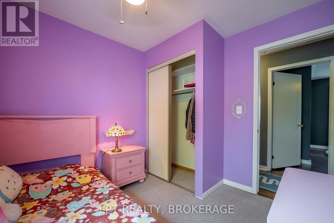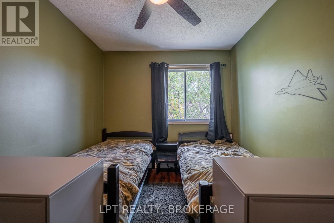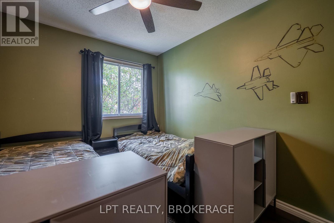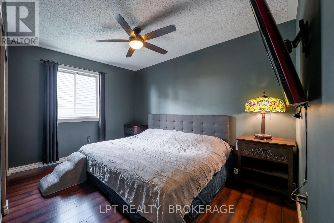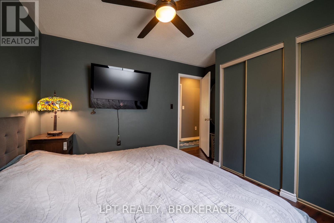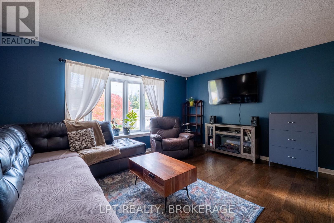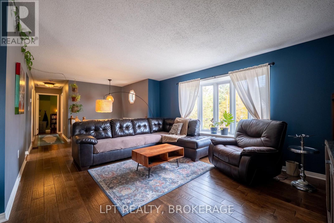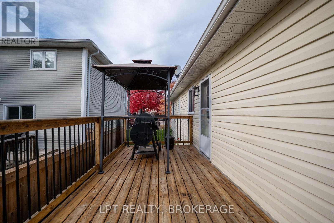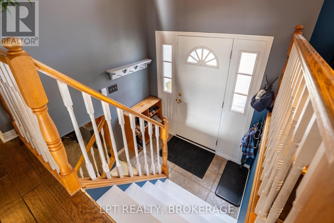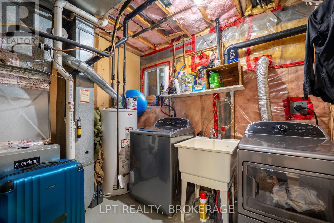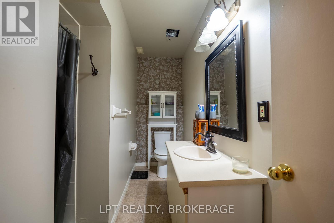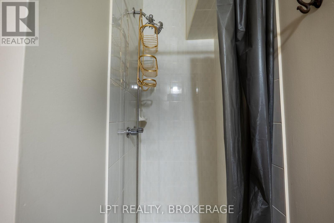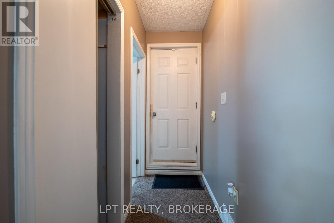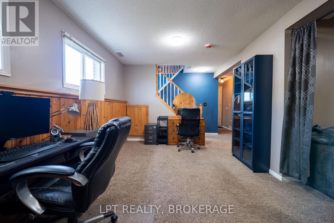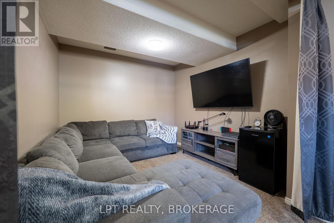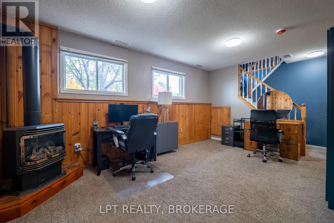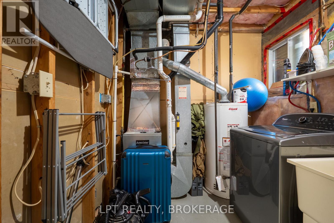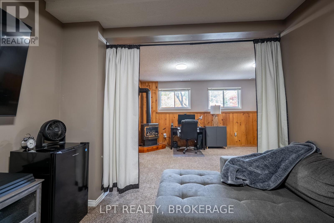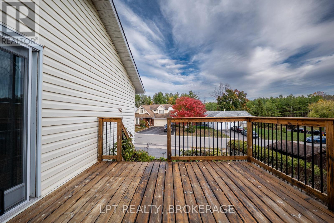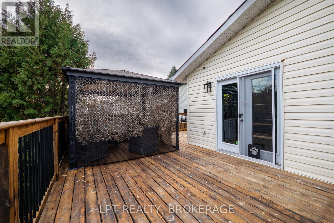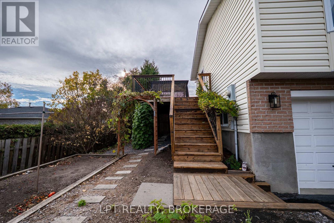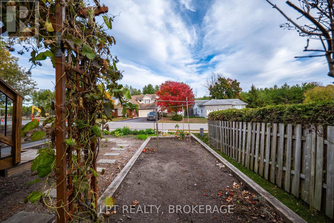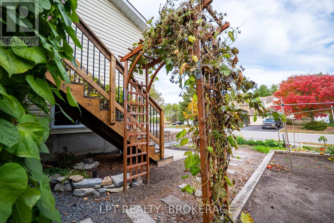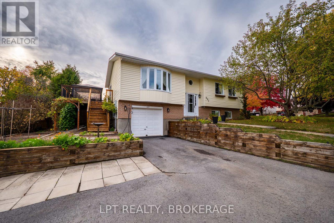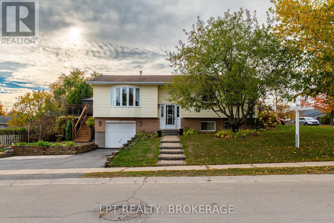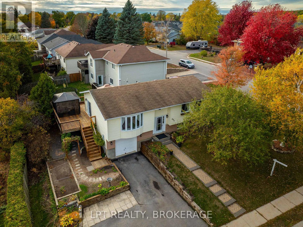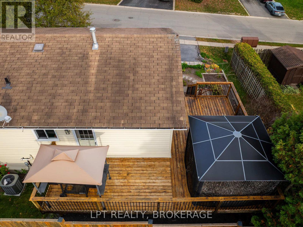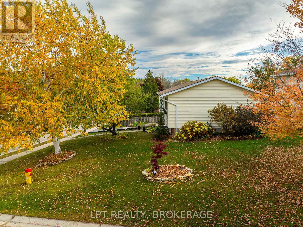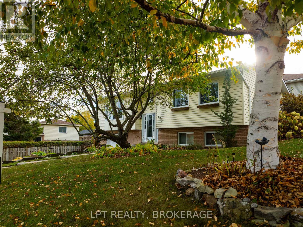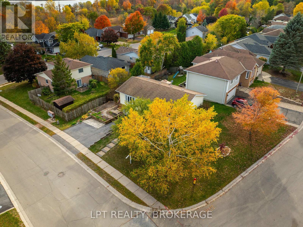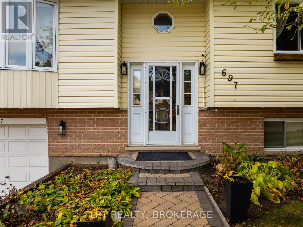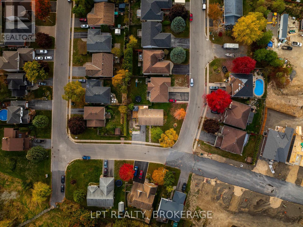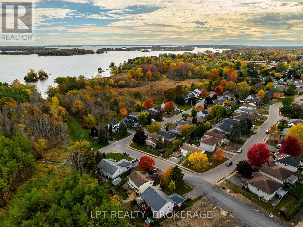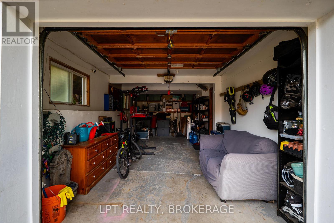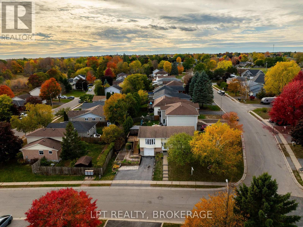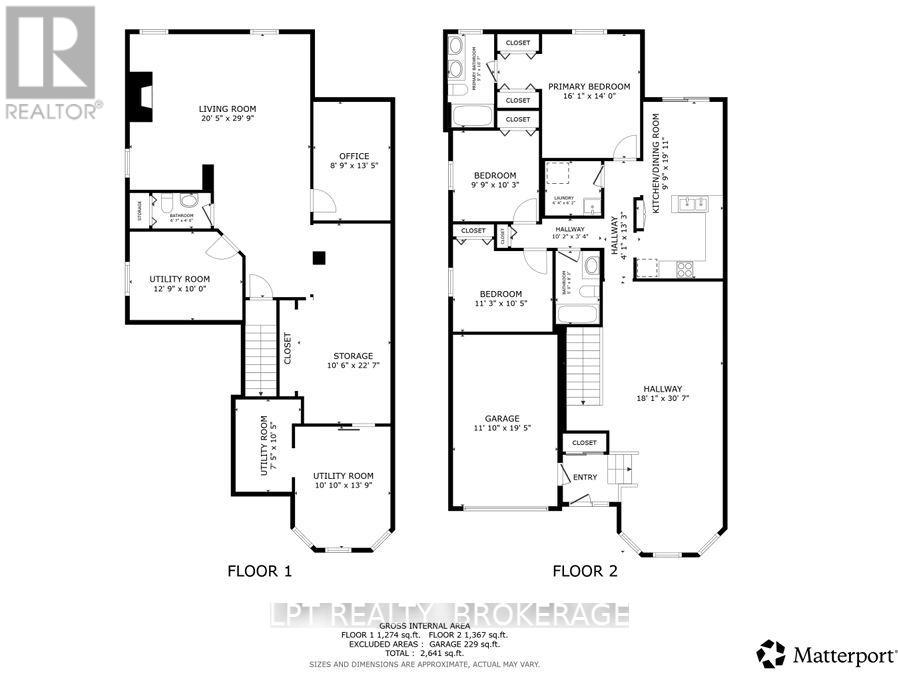697 Macdonald Drive Gananoque, Ontario K7G 3C4
$574,900
Discover this move-in-ready, elevated bungalow in the heart of Gananoque-offering comfort, convenience and room to make it your own. Situated on a sunny corner lot, the home welcomes you with an interlock stone walkway leading to the front porch. Step inside to an open living and dining area where abundant natural light highlights hardwood floors, In the kitchen, a custom island provides prep space , ample cabinetry ensure practicality. Adjacent, a spacious deck spans the side of the house-ideal for summer barbecues or morning coffee-and has a gazebo for year-round outdoor enjoyment.Three generously sized bedrooms await upstairs, including a main bath with a jacuzzi tub. Downstairs, the finished basement expands your living options. A cozy movie nook offers the perfect spot for family film nights, while a separate entrance from the attached garage creates in-law suite potential. A second bath finishes off the space. New furnace, air conditioning and hot water tank give you peace of mind for seasons to come. Additional highlights: Attached garage with direct lower-level access Large deck and gazebo overlooking the corner-lot. With solid bones, modern mechanicals and flexible spaces, this Gananoque bungalow is primed for today's living-and ready for your family to enjoy! Schedule your visit and start envisioning life here! (id:26274)
Property Details
| MLS® Number | X12472432 |
| Property Type | Single Family |
| Community Name | 05 - Gananoque |
| Amenities Near By | Schools, Park |
| Community Features | Community Centre |
| Features | Gazebo |
| Parking Space Total | 3 |
| Structure | Deck |
Building
| Bathroom Total | 2 |
| Bedrooms Above Ground | 3 |
| Bedrooms Total | 3 |
| Appliances | Water Heater, Dishwasher, Dryer, Stove, Washer, Window Coverings, Refrigerator |
| Architectural Style | Raised Bungalow |
| Basement Development | Finished |
| Basement Type | Full, N/a (finished) |
| Construction Style Attachment | Detached |
| Cooling Type | Central Air Conditioning |
| Exterior Finish | Brick, Vinyl Siding |
| Fireplace Present | Yes |
| Foundation Type | Block |
| Heating Fuel | Natural Gas |
| Heating Type | Forced Air |
| Stories Total | 1 |
| Size Interior | 700 - 1,100 Ft2 |
| Type | House |
| Utility Water | Municipal Water |
Parking
| Attached Garage | |
| Garage |
Land
| Acreage | No |
| Fence Type | Partially Fenced |
| Land Amenities | Schools, Park |
| Landscape Features | Landscaped |
| Sewer | Sanitary Sewer |
| Size Frontage | 67 Ft ,9 In |
| Size Irregular | 67.8 Ft |
| Size Total Text | 67.8 Ft |
Rooms
| Level | Type | Length | Width | Dimensions |
|---|---|---|---|---|
| Lower Level | Other | 2.74 m | 3.05 m | 2.74 m x 3.05 m |
| Lower Level | Other | 2.44 m | 3.05 m | 2.44 m x 3.05 m |
| Lower Level | Utility Room | 2.74 m | 1.83 m | 2.74 m x 1.83 m |
| Lower Level | Bathroom | 1.83 m | 3.05 m | 1.83 m x 3.05 m |
| Lower Level | Recreational, Games Room | 5.8 m | 3.05 m | 5.8 m x 3.05 m |
| Main Level | Dining Room | 2.74 m | 3.35 m | 2.74 m x 3.35 m |
| Main Level | Kitchen | 3.35 m | 3.35 m | 3.35 m x 3.35 m |
| Main Level | Living Room | 9.75 m | 3.66 m | 9.75 m x 3.66 m |
| Main Level | Bathroom | 2.13 m | 3.35 m | 2.13 m x 3.35 m |
| Main Level | Primary Bedroom | 3.66 m | 3.35 m | 3.66 m x 3.35 m |
| Main Level | Bedroom 2 | 2.74 m | 3.96 m | 2.74 m x 3.96 m |
| Main Level | Bedroom 3 | 2.74 m | 4 m | 2.74 m x 4 m |
https://www.realtor.ca/real-estate/29011249/697-macdonald-drive-gananoque-05-gananoque
Contact Us
Contact us for more information

Jason Clarke
Salesperson
www.youtube.com/embed/sId1yfYWIcg
www.youtube.com/embed/ZF6zYbKZW-U
www.jasonclarke.ca/
www.facebook.com/jasonclarkeRE
www.linkedin.com/in/jasonclarkere
twitter.com/Jasonclarkere
104-654 Norris Court
Kingston, Ontario K7P 2R9
(877) 366-2213
lpt.com/

Krista Page
Salesperson
104-654 Norris Court
Kingston, Ontario K7P 2R9
(877) 366-2213
lpt.com/

