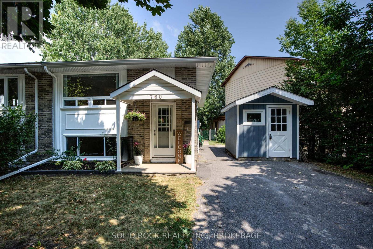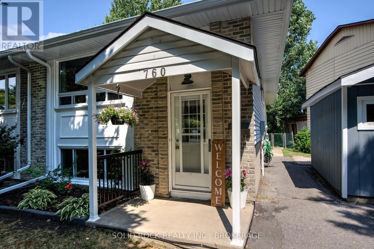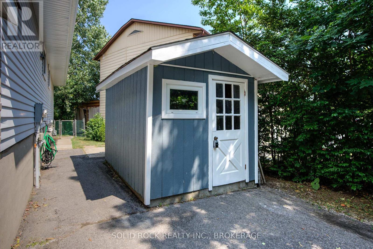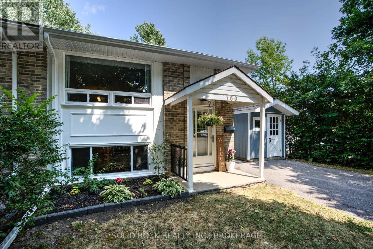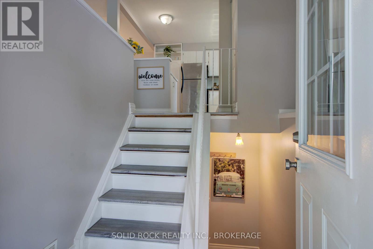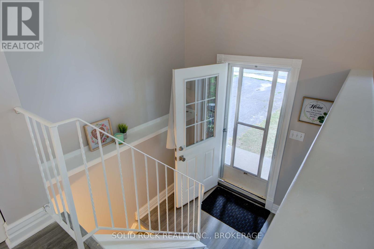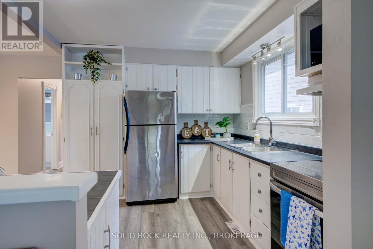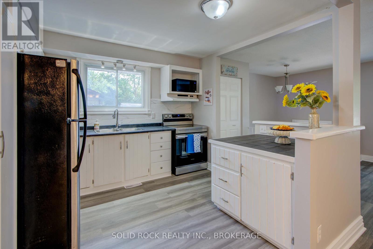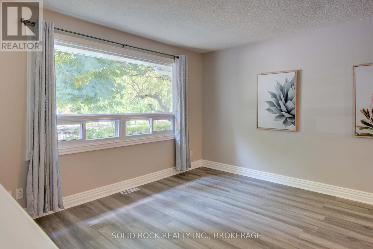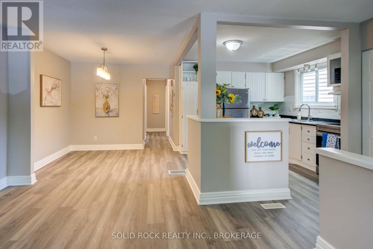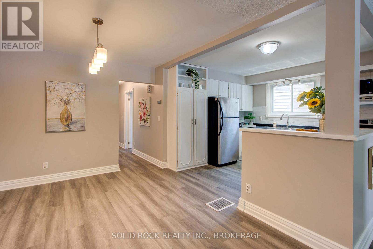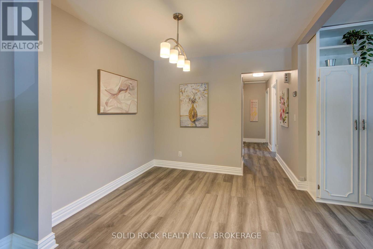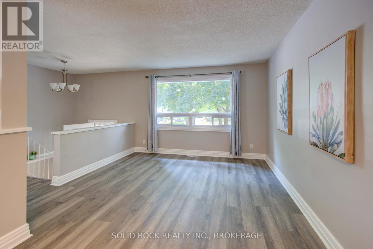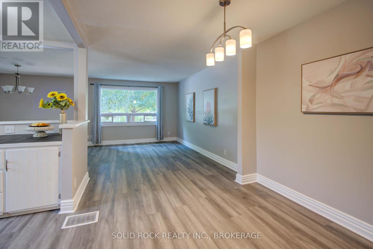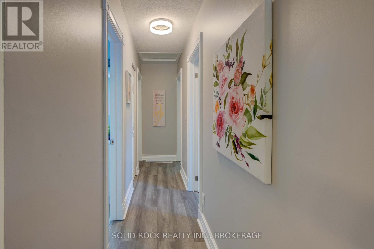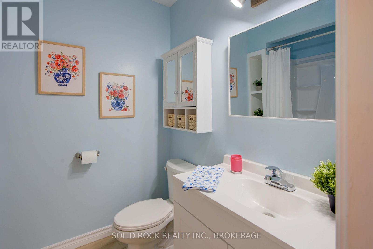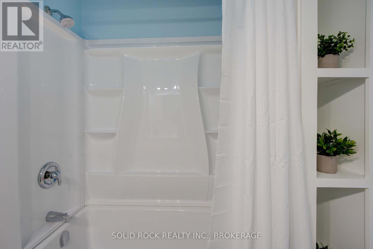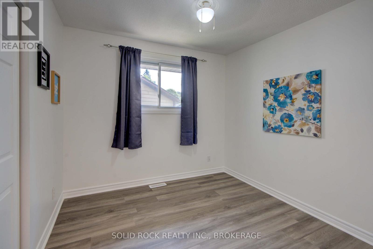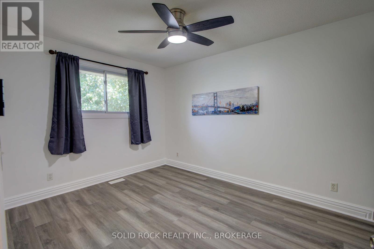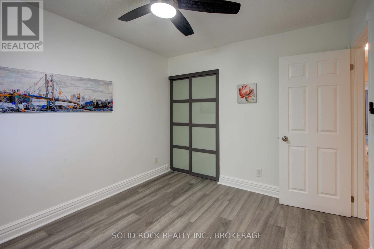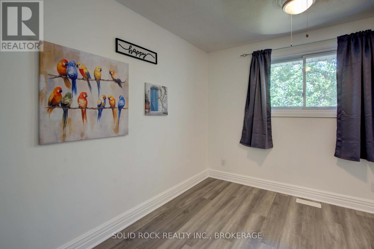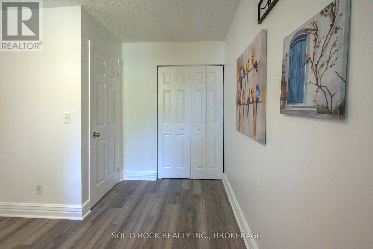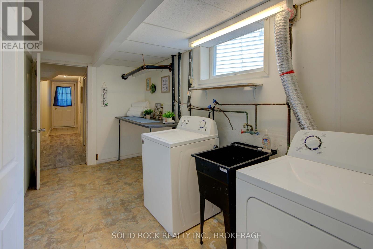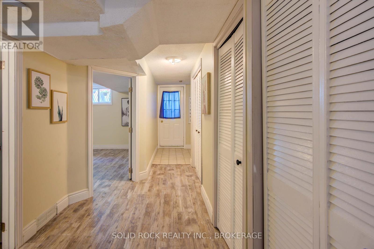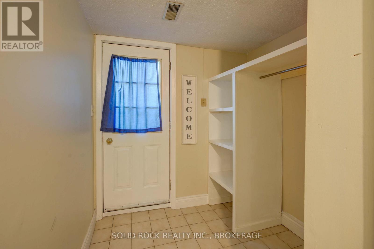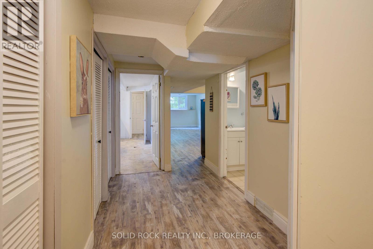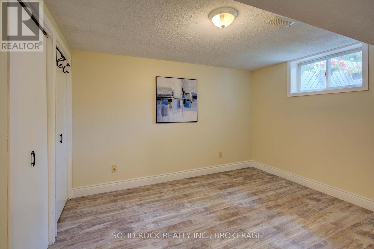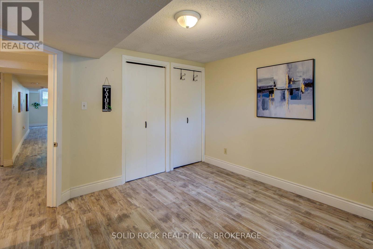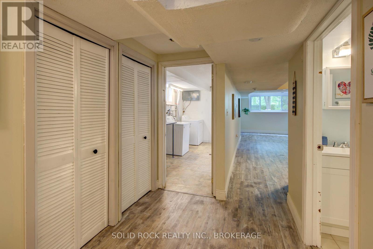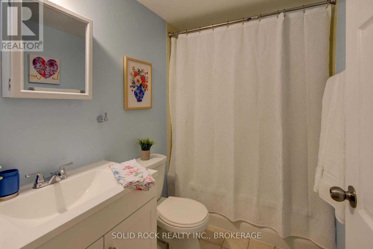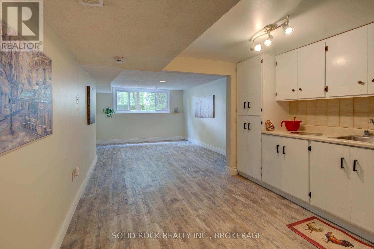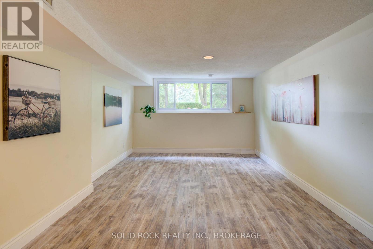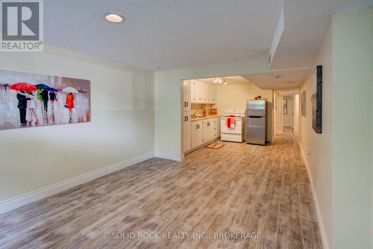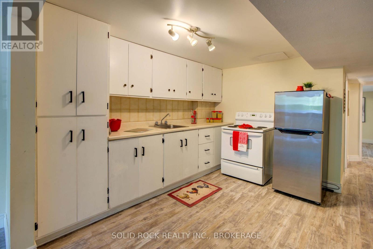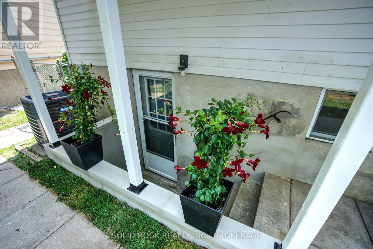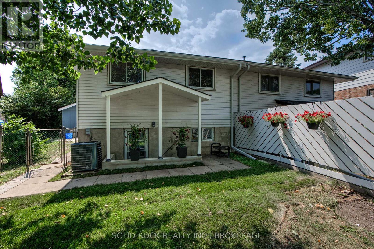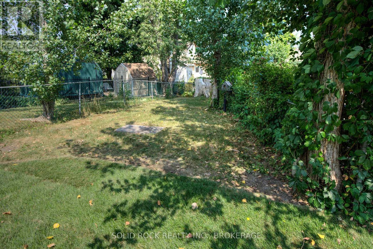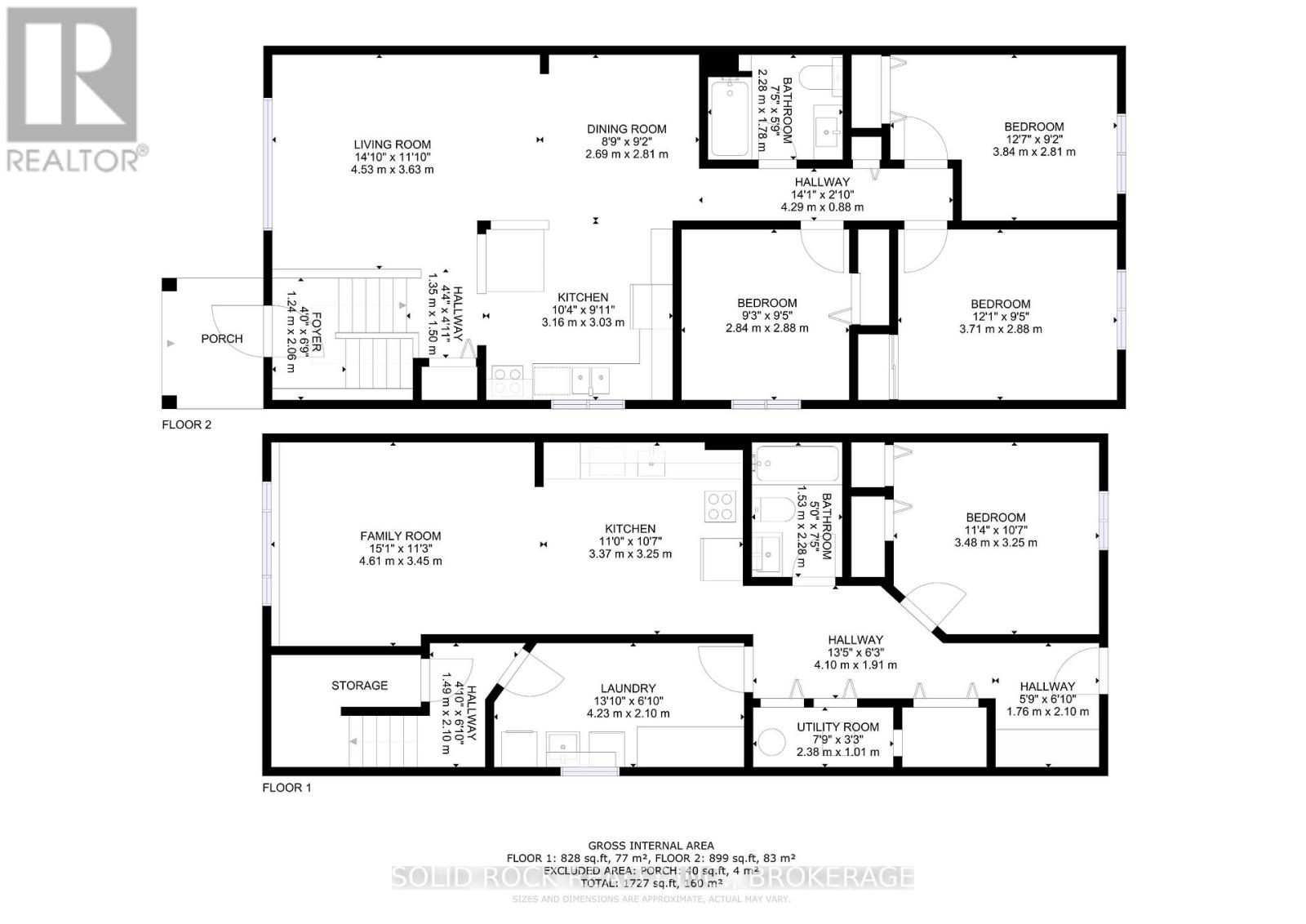760 Grouse Crescent Kingston, Ontario K7P 1A2
$569,000
Whether you're searching for a home with income potential, a place to accommodate a multigenerational family, or looking to partner with a friend to get into the housing market, this beautifully updated raised bungalow offers the flexibility to make it happen. Step inside and you'll be greeted by a bright and spacious open-concept main level, featuring fresh paint, new vinyl plank flooring, and updated windows that flood the space with natural light. The living and dining areas are ideal for entertaining or relaxing with family, with plenty of room for a full dining set, sofa, and chairs. Down the hall, you'll find three generously sized bedrooms and a fully renovated 3 piece bathroom. The lower level is currently set up as a separate living space, perfect for an in-law suite or secondary unit. A shared, spacious laundry room is easily accessible to both levels. The lower unit has its own private entrance via a convenient back door, making it a true separate dwelling. Inside, you'll find a large bedroom, open-concept kitchen and living area, and a clean, updated bathroom. Notable exterior updates include a rebuilt retaining wall, new soffits, fascia, and eavestroughs, a new roof on the shed, and a fresh front railing all contributing to the homes curb appeal and peace of mind. 760 Grouse is move-in ready and full of potential. Don't forget to check out our video for a virtual tour of the home. (id:26274)
Property Details
| MLS® Number | X12323777 |
| Property Type | Single Family |
| Neigbourhood | Sutton Mills |
| Community Name | 39 - North of Taylor-Kidd Blvd |
| Equipment Type | Water Heater |
| Features | Carpet Free, In-law Suite |
| Parking Space Total | 2 |
| Rental Equipment Type | Water Heater |
Building
| Bathroom Total | 2 |
| Bedrooms Above Ground | 3 |
| Bedrooms Below Ground | 1 |
| Bedrooms Total | 4 |
| Appliances | Water Heater, Microwave, Stove, Window Coverings, Refrigerator |
| Architectural Style | Bungalow |
| Basement Development | Finished |
| Basement Features | Walk Out |
| Basement Type | Full (finished) |
| Construction Style Attachment | Semi-detached |
| Cooling Type | Central Air Conditioning |
| Exterior Finish | Brick |
| Foundation Type | Block |
| Heating Fuel | Natural Gas |
| Heating Type | Forced Air |
| Stories Total | 1 |
| Size Interior | 700 - 1,100 Ft2 |
| Type | House |
| Utility Water | Municipal Water |
Parking
| No Garage |
Land
| Acreage | No |
| Sewer | Sanitary Sewer |
| Size Depth | 140 Ft |
| Size Frontage | 51 Ft |
| Size Irregular | 51 X 140 Ft |
| Size Total Text | 51 X 140 Ft |
| Zoning Description | Ur2 |
Rooms
| Level | Type | Length | Width | Dimensions |
|---|---|---|---|---|
| Lower Level | Bedroom | 3.48 m | 3.25 m | 3.48 m x 3.25 m |
| Lower Level | Laundry Room | 4.23 m | 2.1 m | 4.23 m x 2.1 m |
| Lower Level | Utility Room | 2.39 m | 1.01 m | 2.39 m x 1.01 m |
| Lower Level | Family Room | 4.61 m | 3.45 m | 4.61 m x 3.45 m |
| Lower Level | Kitchen | 3.37 m | 3.25 m | 3.37 m x 3.25 m |
| Lower Level | Bathroom | 2.28 m | 1.53 m | 2.28 m x 1.53 m |
| Main Level | Living Room | 4.53 m | 3.63 m | 4.53 m x 3.63 m |
| Main Level | Dining Room | 2.81 m | 2.69 m | 2.81 m x 2.69 m |
| Main Level | Kitchen | 3.16 m | 3.03 m | 3.16 m x 3.03 m |
| Main Level | Bedroom | 2.88 m | 2.84 m | 2.88 m x 2.84 m |
| Main Level | Bedroom | 3.71 m | 2.88 m | 3.71 m x 2.88 m |
| Main Level | Bedroom | 3.84 m | 2.81 m | 3.84 m x 2.81 m |
| Main Level | Bathroom | 2.28 m | 1.78 m | 2.28 m x 1.78 m |
Contact Us
Contact us for more information

Judy May
Salesperson
www.thejudymayteam.ca/
100-623 Fortune Cres
Kingston, Ontario K7P 0L5
(855) 484-6042
srrealty.ca/

Luc Romanica
Salesperson
www.thejudymayteam.ca/
100-623 Fortune Cres
Kingston, Ontario K7P 0L5
(855) 484-6042
srrealty.ca/

