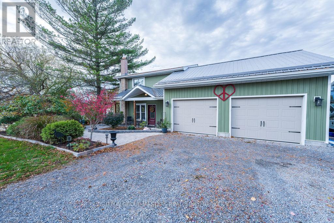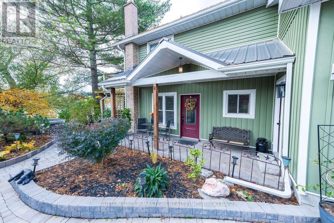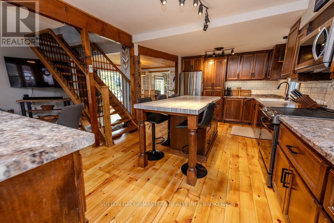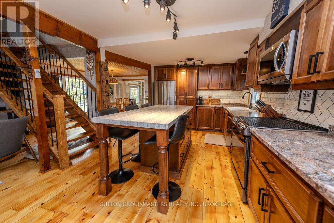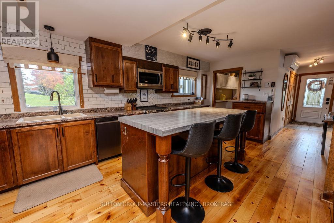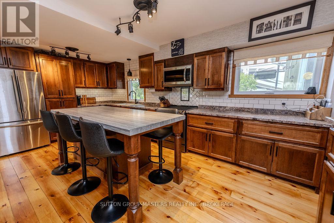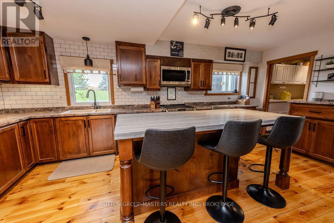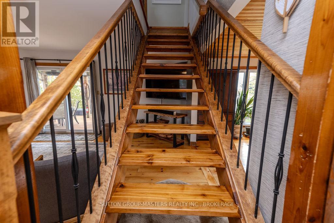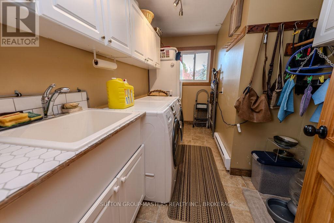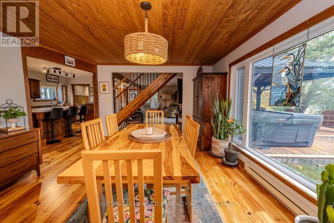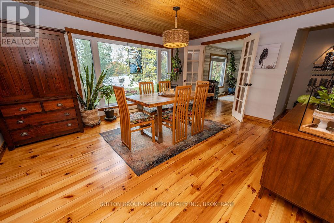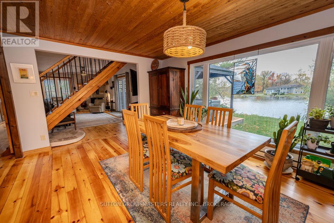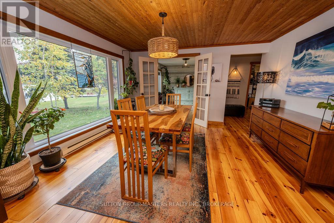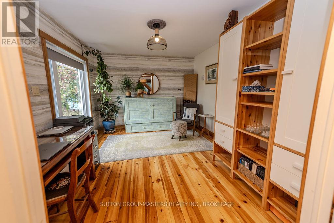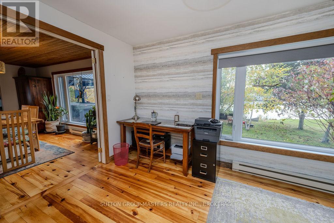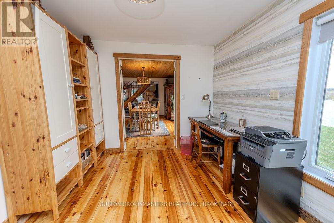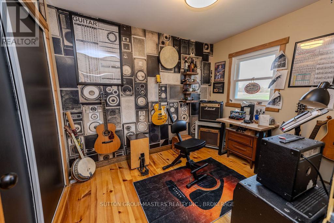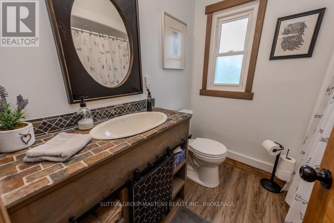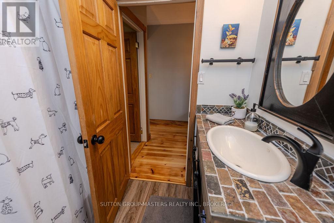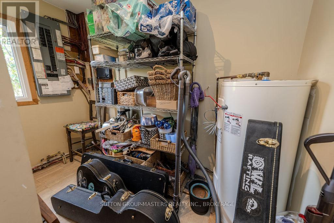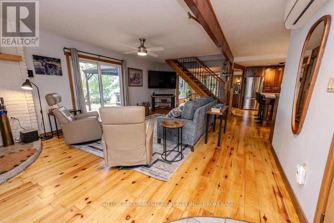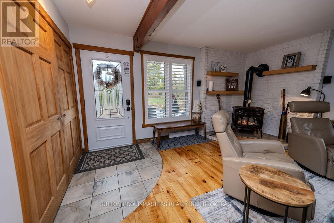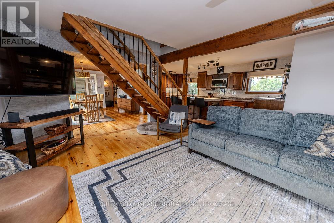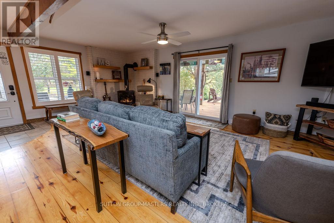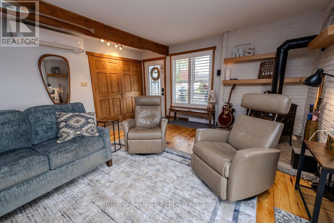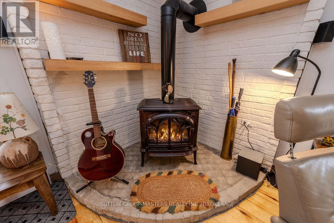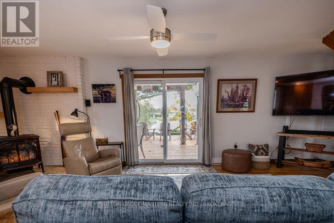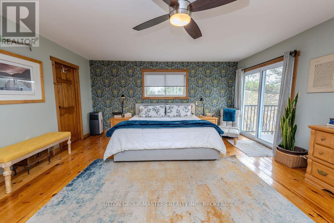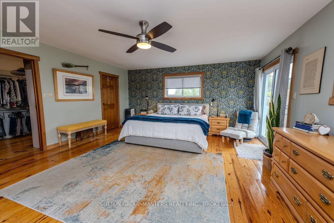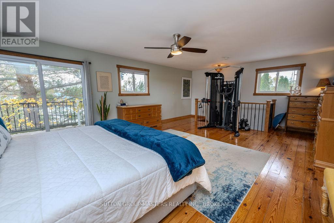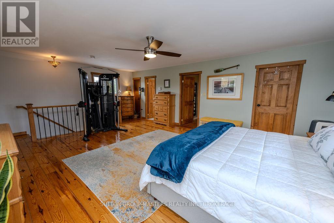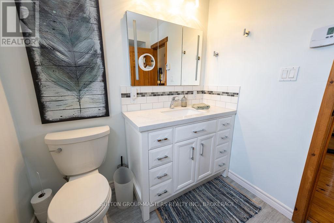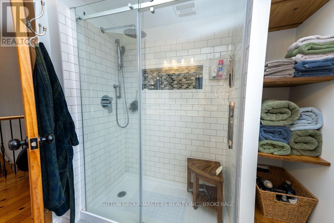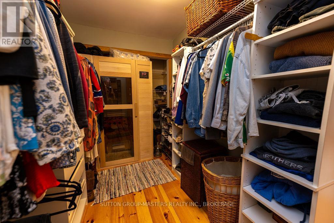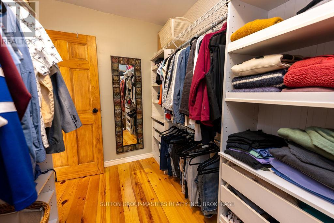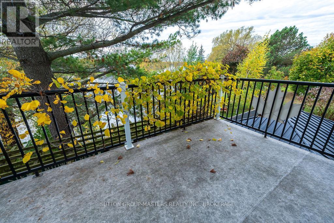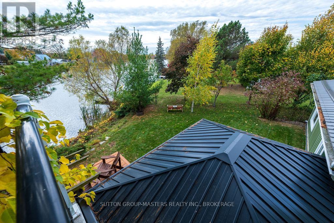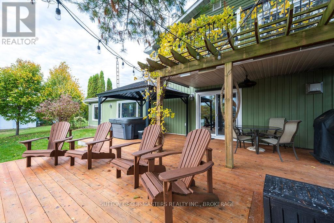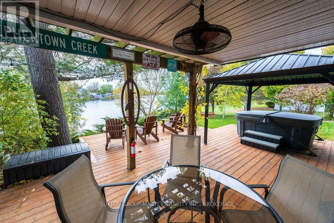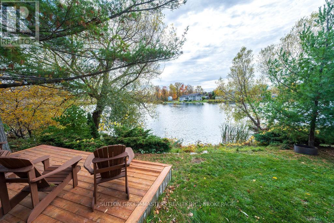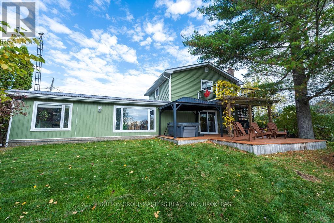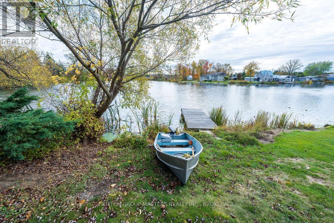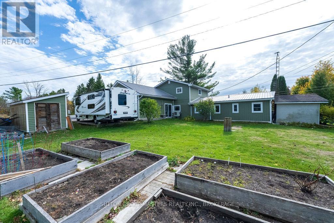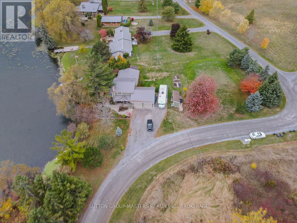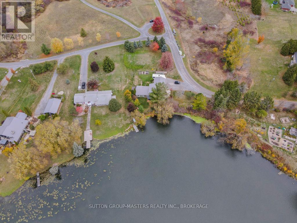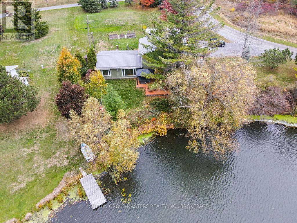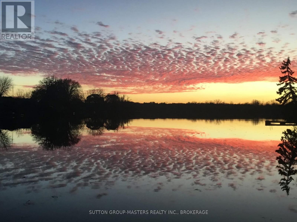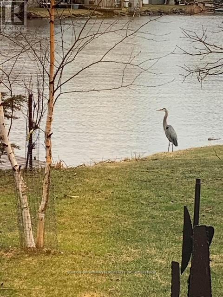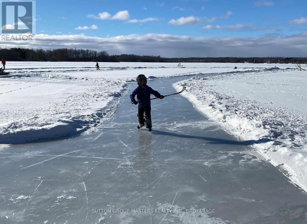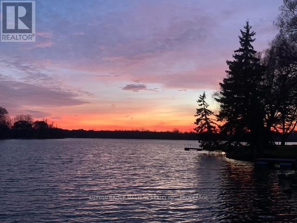772 Stephentown Lane Kingston, Ontario K7L 4V3
$849,999Maintenance,
$53.33 Monthly
Maintenance,
$53.33 MonthlyNestled along the peaceful shores of Colonel By Lake, this enchanting 2-bedroom + den, 2-bathroom home blends rustic charm with modern elegance. Set on approximately 0.43 acres with 123 feet of waterfrontage, this property offers a serene retreat just minutes from town amenities-only an 8-minute drive away. Step inside and be greeted by the warmth of wide-plank pine floors, a cozy propane fireplace, and an open-concept kitchen designed for entertaining, featuring a large island and stunning water views through expansive windows. The natural light and panoramic views of the bay create an inviting, relaxed atmosphere throughout. Upstairs, the spacious primary suite spans the entire half-storey, offering a private sanctuary with a walk-in closet, ensuite bathroom, a generous sitting area, and sliding glass doors onto your private balcony- perfect for quiet mornings or unwinding after a long day. Outside, enjoy the tranquil waterfront lifestyle with plenty of space to relax, entertain, or launch a kayak from your shoreline. The attached double garage adds convenience, while the property's rustic-meets-modern design provides timeless appeal. With only 24 homes in this exclusive lakeside enclave, opportunities like this are rare. Whether you're a couple seeking a peaceful retreat or a small family looking for a place that feels worlds away yet close to everything - this Colonel By Lake gem is ready to welcome you home. (id:26274)
Property Details
| MLS® Number | X12477644 |
| Property Type | Single Family |
| Community Name | 44 - City North of 401 |
| Amenities Near By | Schools |
| Community Features | Pets Allowed With Restrictions, School Bus |
| Easement | Easement |
| Equipment Type | Propane Tank, Water Heater |
| Features | Sloping, Waterway, Balcony, Level, Carpet Free, Sump Pump |
| Parking Space Total | 8 |
| Rental Equipment Type | Propane Tank, Water Heater |
| Structure | Deck, Patio(s), Dock |
| View Type | View Of Water, Lake View, Direct Water View |
| Water Front Type | Waterfront |
Building
| Bathroom Total | 2 |
| Bedrooms Above Ground | 2 |
| Bedrooms Total | 2 |
| Age | 51 To 99 Years |
| Amenities | Fireplace(s) |
| Appliances | Hot Tub, Garage Door Opener Remote(s), Water Heater, Water Treatment, Dishwasher, Dryer, Freezer, Microwave, Stove, Washer, Window Coverings, Refrigerator |
| Basement Type | Crawl Space |
| Construction Style Attachment | Detached |
| Cooling Type | Wall Unit |
| Exterior Finish | Vinyl Siding |
| Fireplace Present | Yes |
| Fireplace Total | 1 |
| Foundation Type | Block, Wood |
| Heating Fuel | Electric |
| Heating Type | Heat Pump, Not Known |
| Size Interior | 1,800 - 1,999 Ft2 |
| Type | House |
Parking
| Attached Garage | |
| Garage |
Land
| Access Type | Year-round Access, Private Docking |
| Acreage | No |
| Land Amenities | Schools |
| Landscape Features | Landscaped |
Rooms
| Level | Type | Length | Width | Dimensions |
|---|---|---|---|---|
| Second Level | Primary Bedroom | 4.97 m | 7.1 m | 4.97 m x 7.1 m |
| Second Level | Bathroom | 2.01 m | 2.9 m | 2.01 m x 2.9 m |
| Main Level | Living Room | 4.83 m | 7.31 m | 4.83 m x 7.31 m |
| Main Level | Kitchen | 3.09 m | 6.03 m | 3.09 m x 6.03 m |
| Main Level | Dining Room | 4.02 m | 4.76 m | 4.02 m x 4.76 m |
| Main Level | Laundry Room | 2.29 m | 3.91 m | 2.29 m x 3.91 m |
| Main Level | Bedroom | 3.12 m | 8.3 m | 3.12 m x 8.3 m |
| Main Level | Den | 3.26 m | 4.22 m | 3.26 m x 4.22 m |
| Main Level | Utility Room | 3.09 m | 2.27 m | 3.09 m x 2.27 m |
| Main Level | Bathroom | 2.01 m | 2.16 m | 2.01 m x 2.16 m |
Contact Us
Contact us for more information

Mishele Mahoney
Salesperson
www.mishelemahoney.com/
705 Arlington Park Place - Unit 101
Kingston, Ontario K7M 7E4
(613) 384-5500
www.suttonkingston.com/

