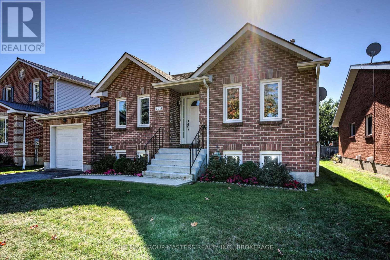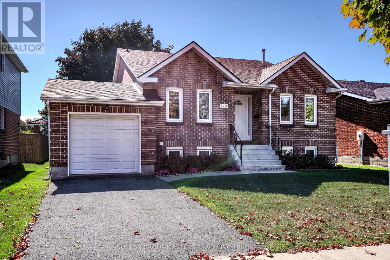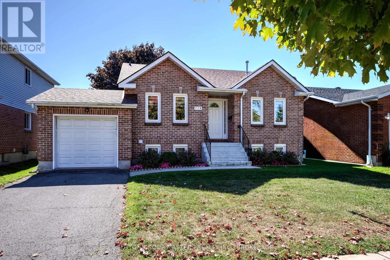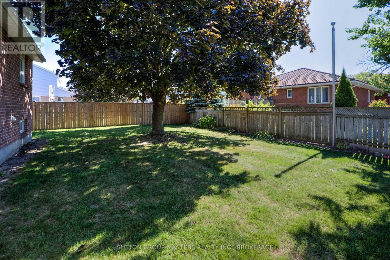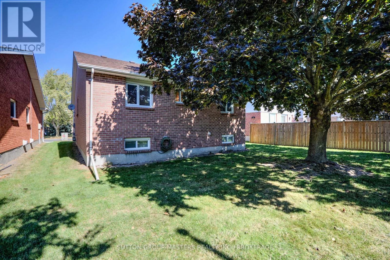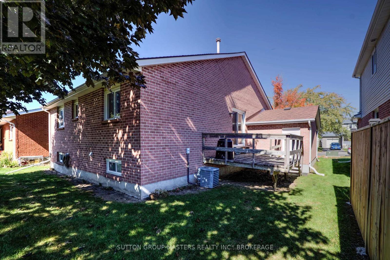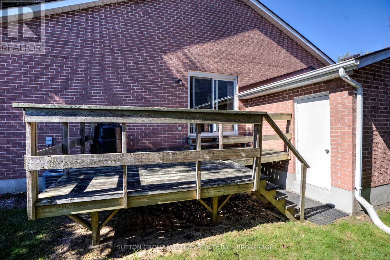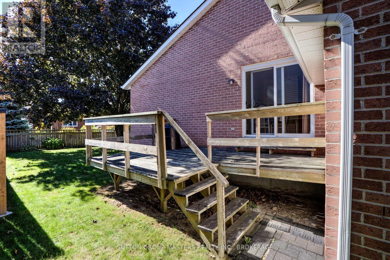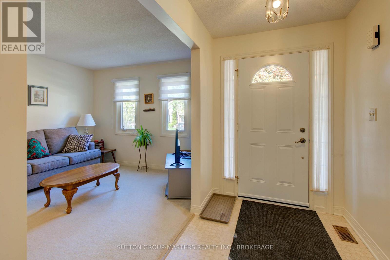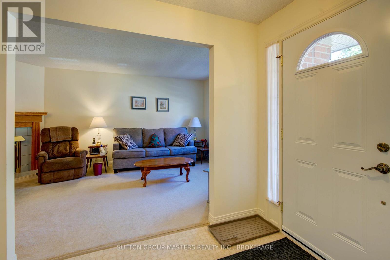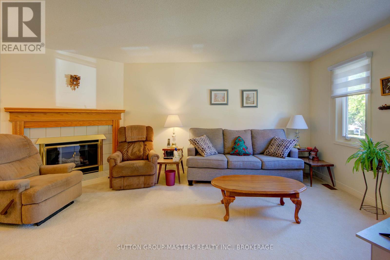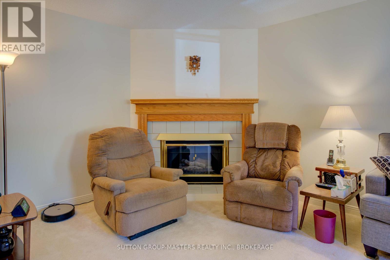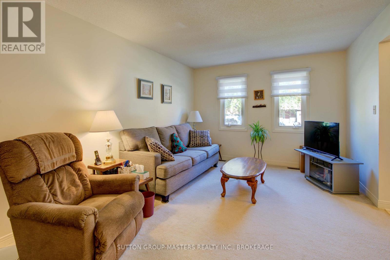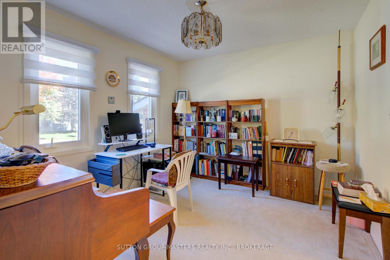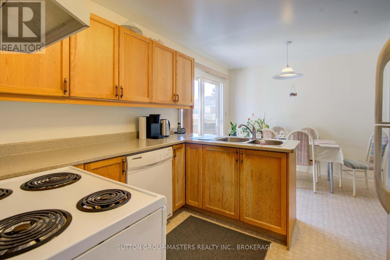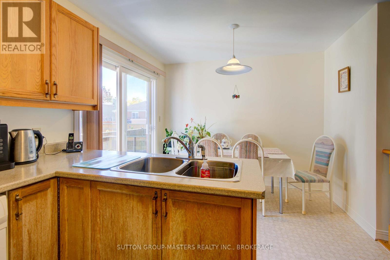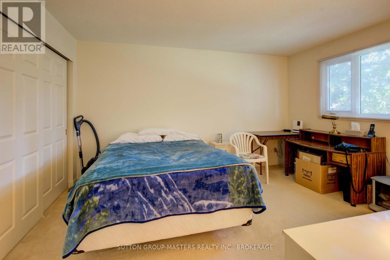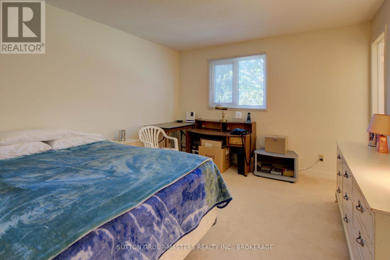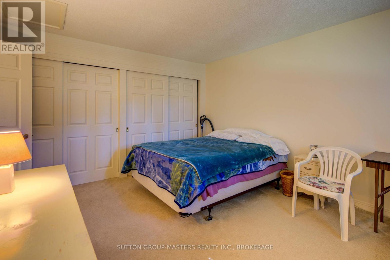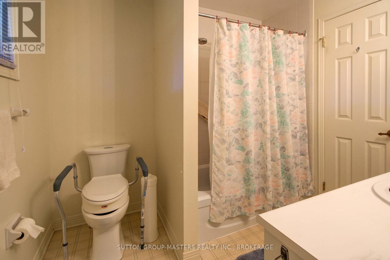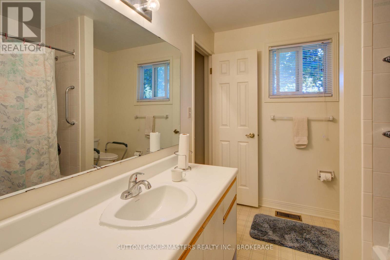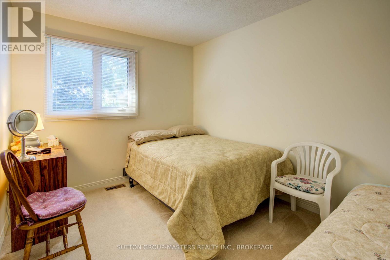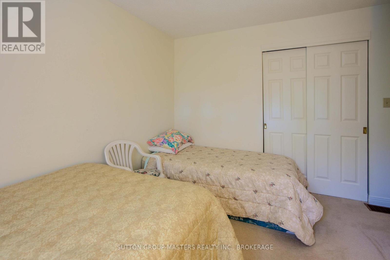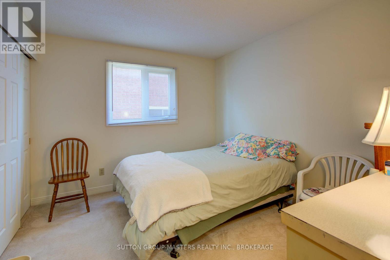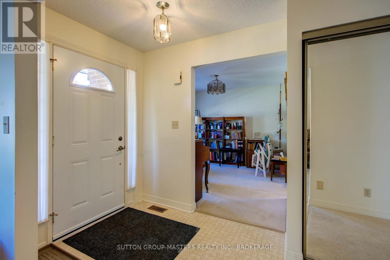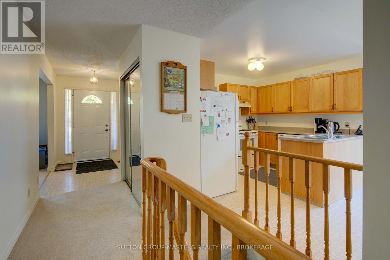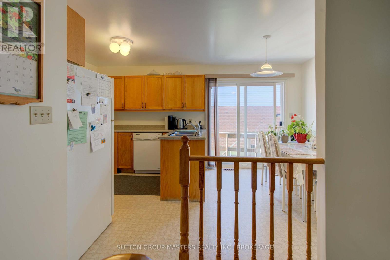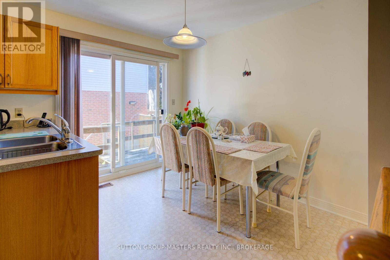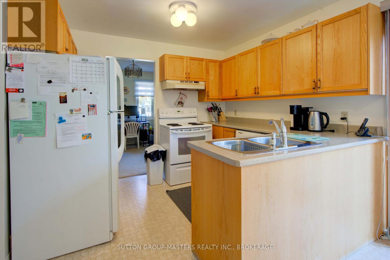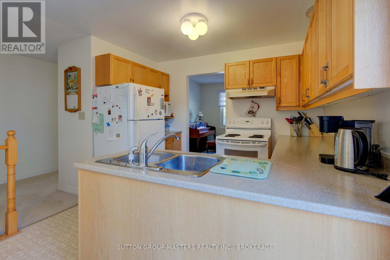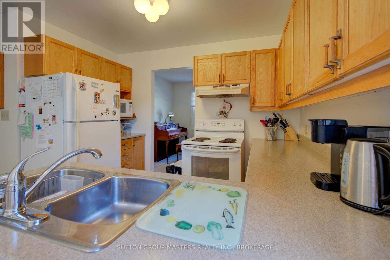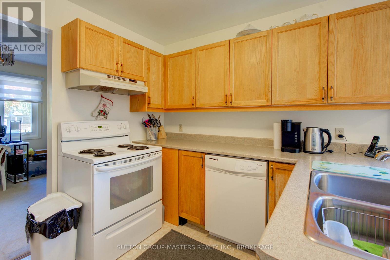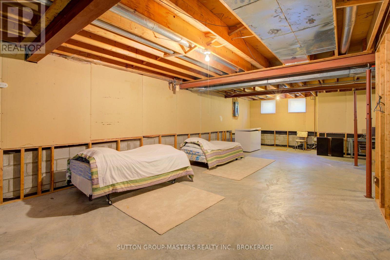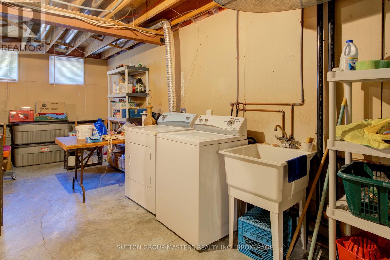778 Davis Drive Kingston, Ontario K7M 8E7
3 Bedroom
1 Bathroom
1,100 - 1,500 ft2
Raised Bungalow
Fireplace
Central Air Conditioning
Forced Air
$559,900
Welcome to 778 Davis Drive - a charming, elevated bungalow featuring 3 bedrooms, a main bath with ensuite access, and a bright, inviting layout. Enjoy the comfort of a natural gas furnace, central air, and a brand-new roof. The spacious backyard offers plenty of room to relax under a beautiful, mature maple tree. Located in a quiet, well-established area, this home is just steps from major shopping (Shoppers, Farm Boy, and more) and convenient bus service. Lovingly maintained by the original owner for 35 years - this one is definitely worth a look! (id:26274)
Property Details
| MLS® Number | X12472538 |
| Property Type | Single Family |
| Community Name | 35 - East Gardiners Rd |
| Amenities Near By | Public Transit |
| Equipment Type | Water Heater |
| Features | Dry |
| Parking Space Total | 3 |
| Rental Equipment Type | Water Heater |
| Structure | Deck |
Building
| Bathroom Total | 1 |
| Bedrooms Above Ground | 3 |
| Bedrooms Total | 3 |
| Amenities | Fireplace(s) |
| Appliances | Water Meter, Water Heater, Stove, Refrigerator |
| Architectural Style | Raised Bungalow |
| Basement Development | Unfinished |
| Basement Type | Full, N/a (unfinished) |
| Construction Style Attachment | Detached |
| Cooling Type | Central Air Conditioning |
| Exterior Finish | Brick |
| Fire Protection | Smoke Detectors |
| Fireplace Present | Yes |
| Fireplace Total | 1 |
| Foundation Type | Block |
| Heating Fuel | Natural Gas |
| Heating Type | Forced Air |
| Stories Total | 1 |
| Size Interior | 1,100 - 1,500 Ft2 |
| Type | House |
| Utility Water | Municipal Water |
Parking
| Attached Garage | |
| Garage | |
| Tandem |
Land
| Acreage | No |
| Land Amenities | Public Transit |
| Sewer | Sanitary Sewer |
| Size Depth | 108 Ft ,3 In |
| Size Frontage | 49 Ft ,2 In |
| Size Irregular | 49.2 X 108.3 Ft |
| Size Total Text | 49.2 X 108.3 Ft |
Rooms
| Level | Type | Length | Width | Dimensions |
|---|---|---|---|---|
| Lower Level | Utility Room | 8.49 m | 12.99 m | 8.49 m x 12.99 m |
| Main Level | Foyer | 1.6 m | 2.12 m | 1.6 m x 2.12 m |
| Main Level | Office | 3.36 m | 3.06 m | 3.36 m x 3.06 m |
| Main Level | Living Room | 3.51 m | 5.42 m | 3.51 m x 5.42 m |
| Main Level | Kitchen | 3.02 m | 2.78 m | 3.02 m x 2.78 m |
| Main Level | Dining Room | 3.02 m | 2.18 m | 3.02 m x 2.18 m |
| Main Level | Primary Bedroom | 4.01 m | 4.29 m | 4.01 m x 4.29 m |
| Main Level | Bedroom 2 | 3.36 m | 3.7 m | 3.36 m x 3.7 m |
| Main Level | Bedroom 3 | 3.36 m | 3.02 m | 3.36 m x 3.02 m |
Utilities
| Cable | Installed |
| Electricity | Installed |
| Sewer | Installed |
Contact Us
Contact us for more information
Bruce Parks
Salesperson
www.bruceparks.net/
Sutton Group-Masters Realty Inc., Brokerage
705 Arlington Park Place - Unit 101
Kingston, Ontario K7M 7E4
705 Arlington Park Place - Unit 101
Kingston, Ontario K7M 7E4
(613) 384-5500
www.suttonkingston.com/

