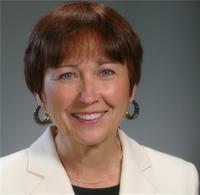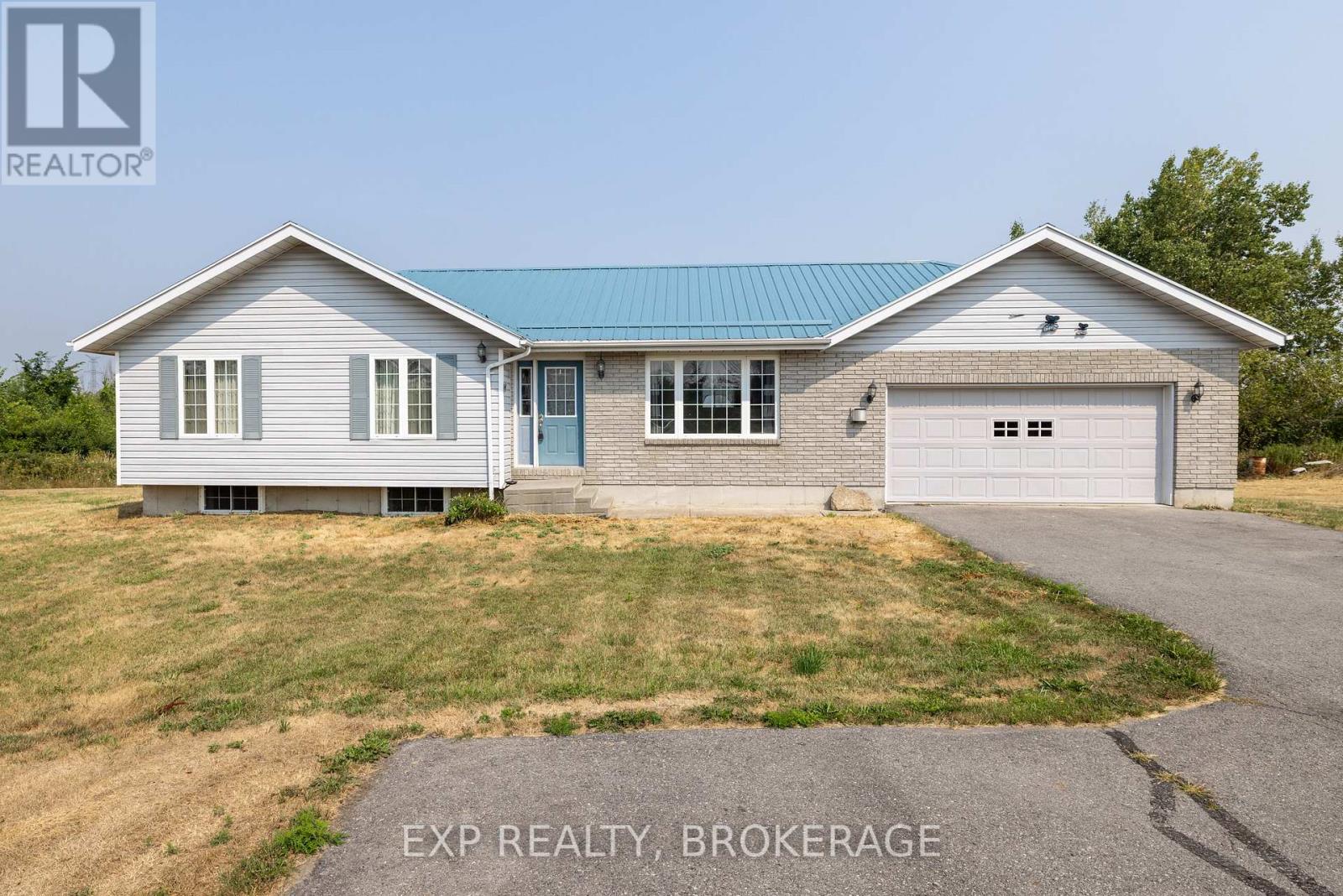791 Beechwood Road Greater Napanee, Ontario K7R 3L1
$699,000
Presenting a rare mixed-use opportunity in Greater Napanee: A 3-bedroom, 2-bath (including main-floor ensuite) well-laid-out bungalow on just under one acre, zoned for both residential and commercial use. Attached double garage leads into a bright, open-plan kitchen and living space, while a newly finished basement offers expansion potential or storage. The property includes a detached automobile repair shop, equipped to start your business. This is an ideal setup for owner-operator or for someone who wants to rent out the business space to help paying the mortgage. Perfect for someone seeking live/work convenience without compromising lifestyle or investment flexibility. Just minutes from Highway 401 access and Napanee's amenities. Sold as is, where is. (id:26274)
Open House
This property has open houses!
1:00 pm
Ends at:3:00 pm
1:00 pm
Ends at:3:00 pm
Property Details
| MLS® Number | X12329478 |
| Property Type | Single Family |
| Community Name | Greater Napanee |
| Features | Sump Pump |
| Parking Space Total | 8 |
| Structure | Workshop, Shed |
Building
| Bathroom Total | 2 |
| Bedrooms Above Ground | 3 |
| Bedrooms Total | 3 |
| Appliances | Dryer, Stove, Washer, Refrigerator |
| Architectural Style | Bungalow |
| Basement Type | Full |
| Construction Style Attachment | Detached |
| Exterior Finish | Vinyl Siding, Brick |
| Foundation Type | Block |
| Heating Fuel | Propane |
| Heating Type | Forced Air |
| Stories Total | 1 |
| Size Interior | 1,100 - 1,500 Ft2 |
| Type | House |
Parking
| Attached Garage | |
| Garage |
Land
| Acreage | No |
| Sewer | Septic System |
| Size Depth | 126 Ft |
| Size Frontage | 330 Ft |
| Size Irregular | 330 X 126 Ft |
| Size Total Text | 330 X 126 Ft|1/2 - 1.99 Acres |
| Zoning Description | C1-9 |
Rooms
| Level | Type | Length | Width | Dimensions |
|---|---|---|---|---|
| Basement | Recreational, Games Room | 7.28 m | 6.9 m | 7.28 m x 6.9 m |
| Basement | Den | 3.33 m | 3.14 m | 3.33 m x 3.14 m |
| Main Level | Primary Bedroom | 1.98 m | 1.51 m | 1.98 m x 1.51 m |
| Main Level | Bedroom 2 | 3 m | 2.7 m | 3 m x 2.7 m |
| Main Level | Bedroom 3 | 3.05 m | 3.42 m | 3.05 m x 3.42 m |
| Main Level | Kitchen | 4.03 m | 3.47 m | 4.03 m x 3.47 m |
| Main Level | Dining Room | 4.03 m | 2.48 m | 4.03 m x 2.48 m |
| Main Level | Living Room | 3.35 m | 6 m | 3.35 m x 6 m |
| Main Level | Bathroom | 1.98 m | 1.57 m | 1.98 m x 1.57 m |
| Main Level | Bathroom | 2.53 m | 2.28 m | 2.53 m x 2.28 m |
| Ground Level | Workshop | 14.41 m | 6.25 m | 14.41 m x 6.25 m |
https://www.realtor.ca/real-estate/28701051/791-beechwood-road-greater-napanee-greater-napanee
Contact Us
Contact us for more information

Jitka Satori
Salesperson
www.exprealty.com/
2263 Princess St. - Unit 17aa
Kingston, Ontario K7M 3G1
(866) 530-7737
(647) 849-3180
exprealty.ca/

Sigi Scholten
Broker
www.sigischolten.ca/
www.facebook.com/teamhomework.ca
www.instagram.com/teamhomework.ca/
2263 Princess St. - Unit 17aa
Kingston, Ontario K7M 3G1
(866) 530-7737
(647) 849-3180
exprealty.ca/


















































