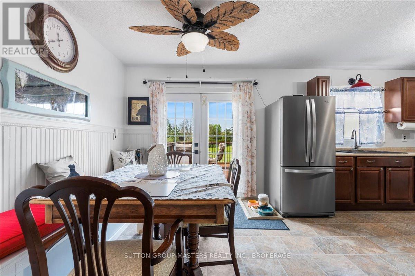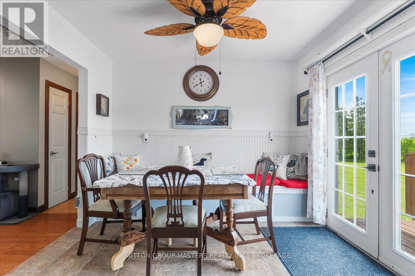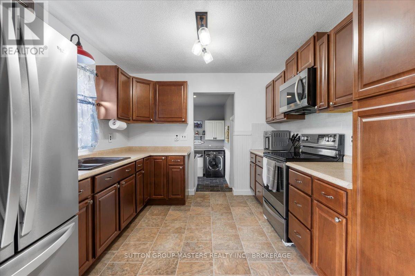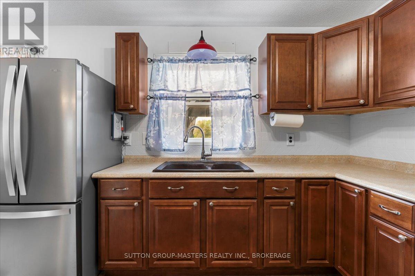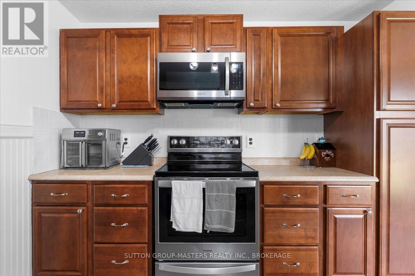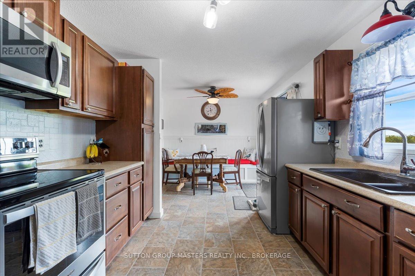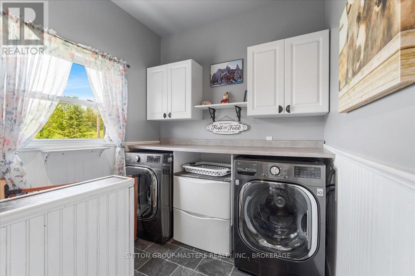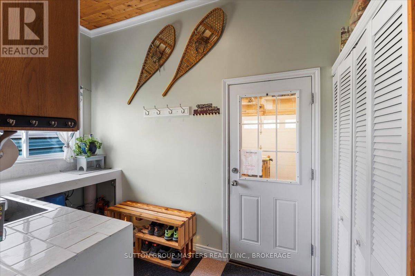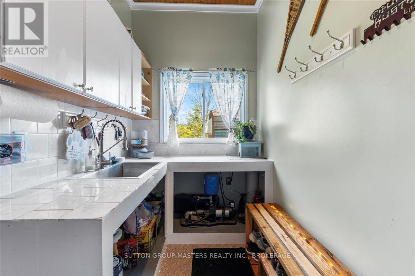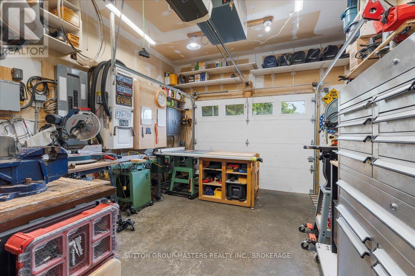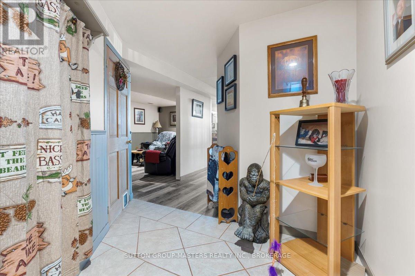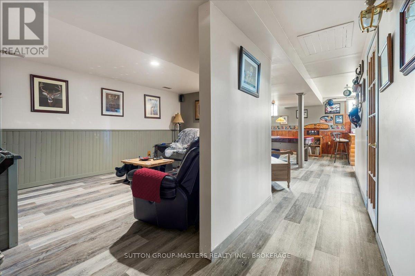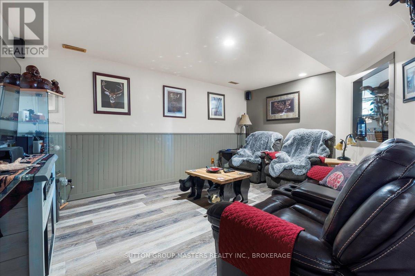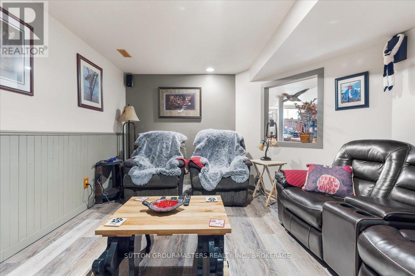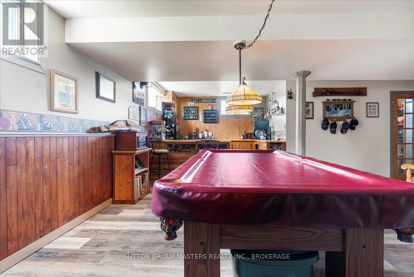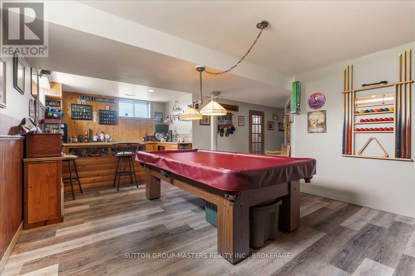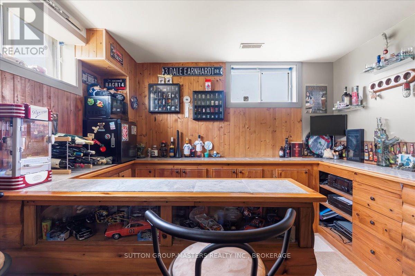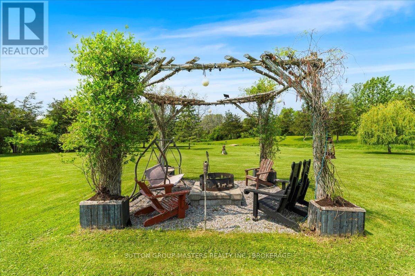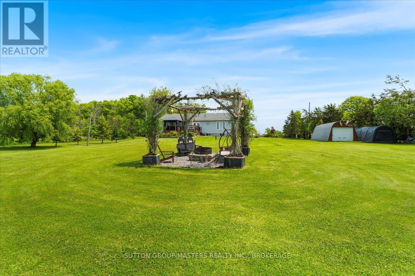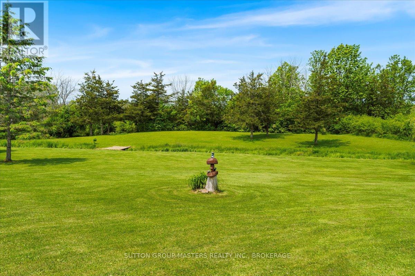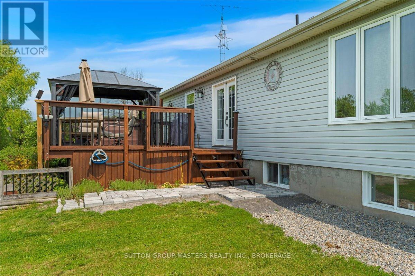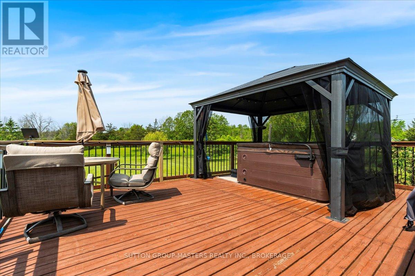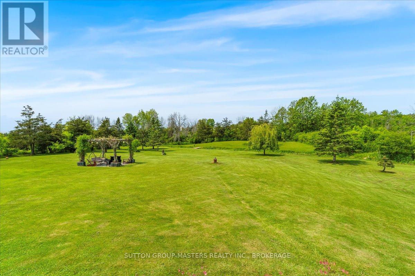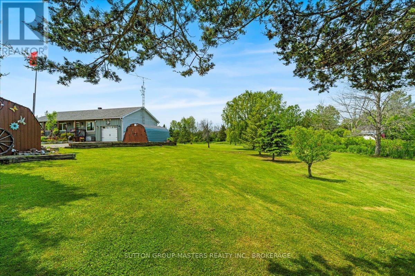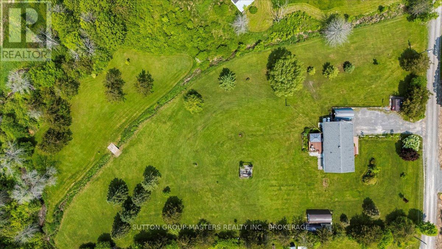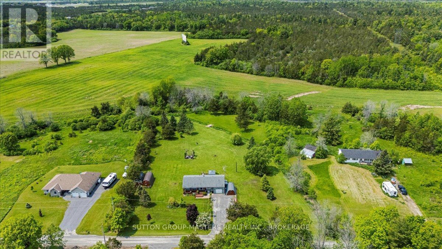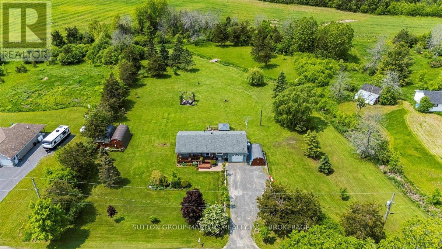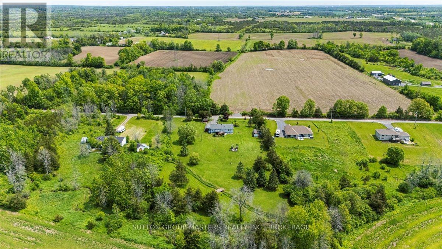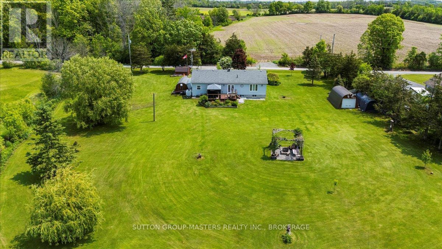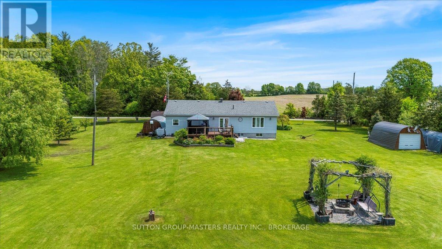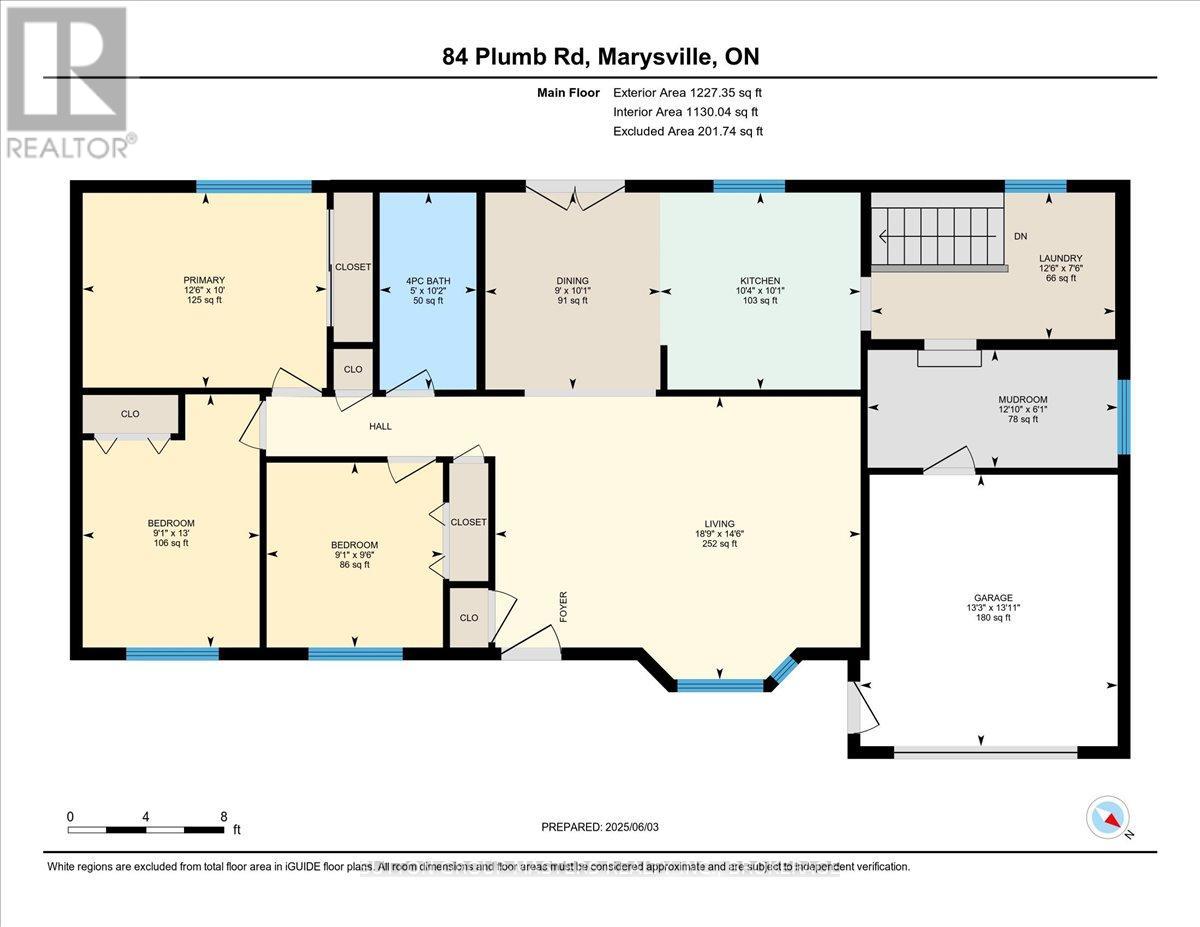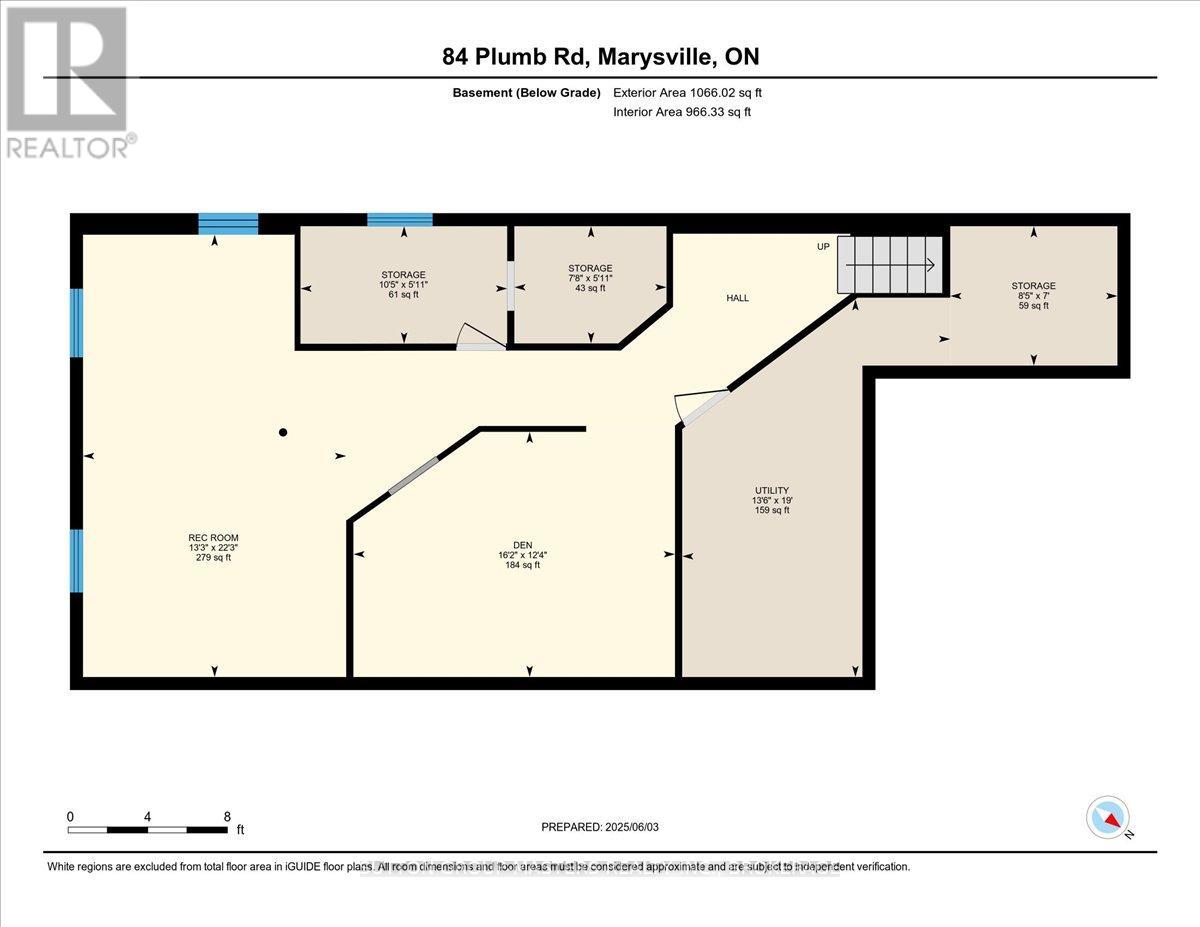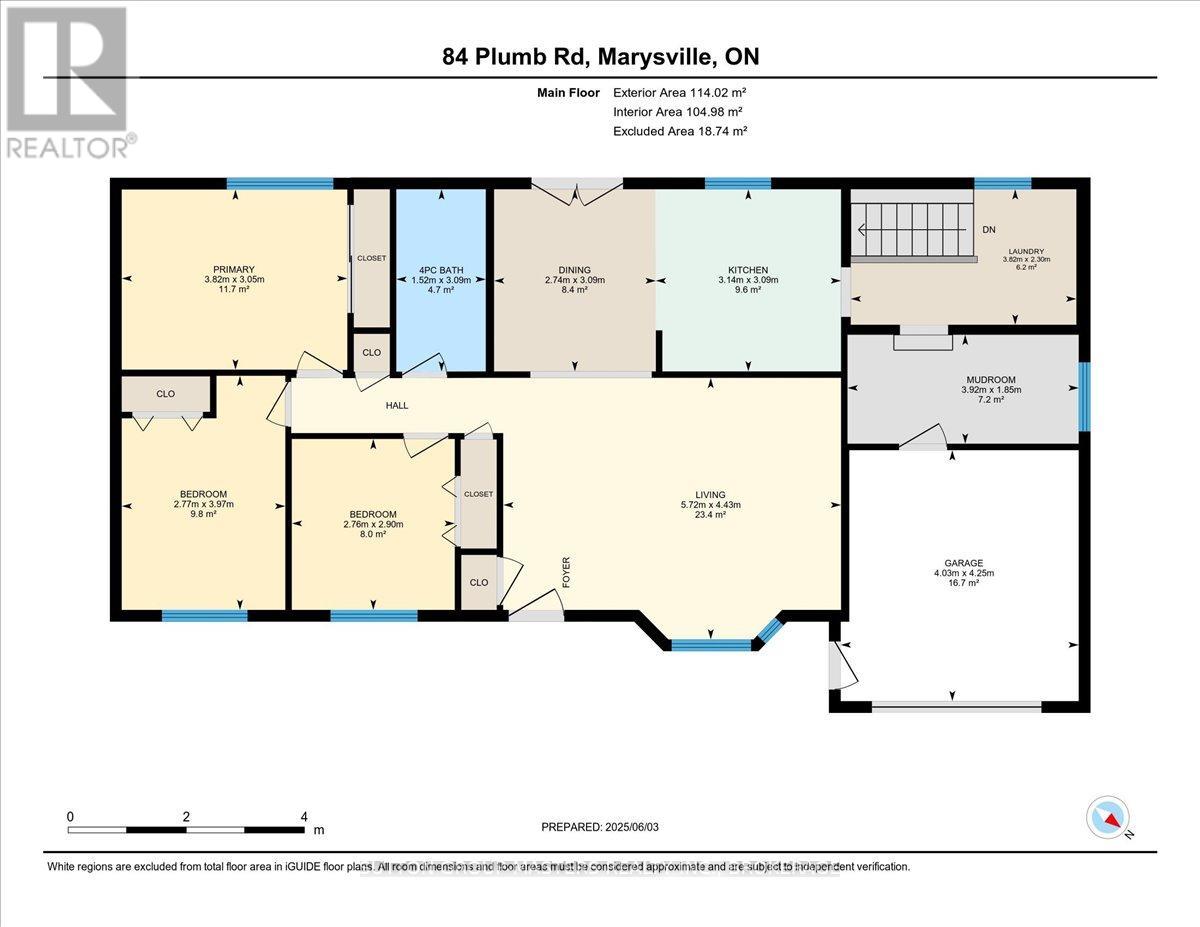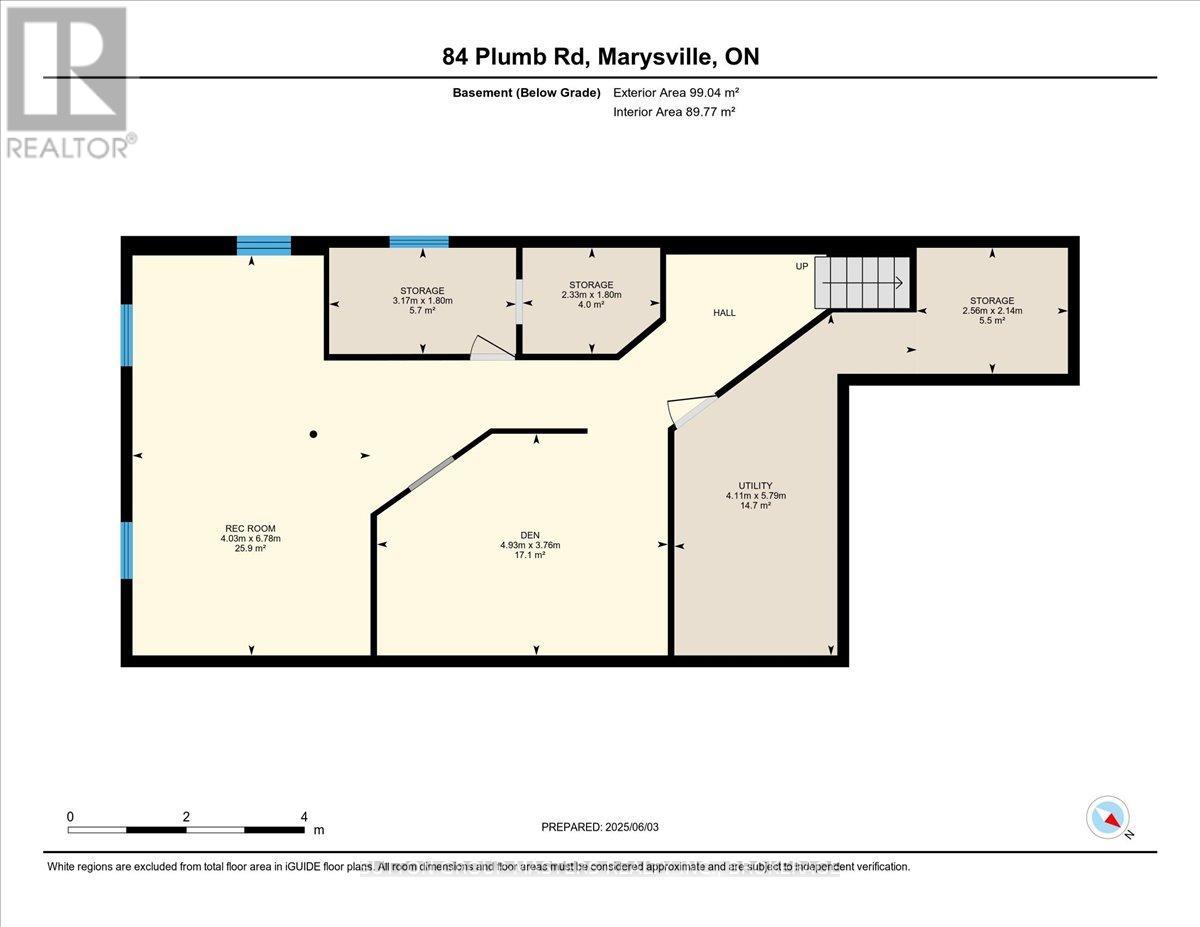84 Plumb Road Tyendinaga, Ontario K0K 2N0
3 Bedroom
1 Bathroom
700 - 1,100 ft2
Bungalow
Central Air Conditioning
Forced Air
$649,999
Welcome to 84 Plumb Road in Marysville, a charming turnkey bungalow set on a picturesque oversized lot with million-dollar views. This beautifully landscaped property boasts a large back deck, relaxing hot tub, and multiple powered oversized sheds that provide exceptional storage and versatile space for hobbies, equipment, or a workshop. With an attached garage and ample storage options, this home perfectly blends comfort and function. All just 2 minutes from Highway 401 and only 10 minutes to Napanee don't miss this rare opportunity! (id:26274)
Property Details
| MLS® Number | X12398247 |
| Property Type | Single Family |
| Community Name | Tyendinaga Township |
| Parking Space Total | 9 |
| Structure | Porch, Deck |
Building
| Bathroom Total | 1 |
| Bedrooms Above Ground | 3 |
| Bedrooms Total | 3 |
| Age | 16 To 30 Years |
| Appliances | Hot Tub, Water Treatment, Dryer, Stove, Washer, Window Coverings, Refrigerator |
| Architectural Style | Bungalow |
| Basement Development | Finished |
| Basement Type | N/a (finished) |
| Construction Style Attachment | Detached |
| Cooling Type | Central Air Conditioning |
| Exterior Finish | Wood |
| Foundation Type | Block |
| Heating Fuel | Propane |
| Heating Type | Forced Air |
| Stories Total | 1 |
| Size Interior | 700 - 1,100 Ft2 |
| Type | House |
| Utility Water | Drilled Well |
Parking
| Attached Garage | |
| Garage |
Land
| Acreage | No |
| Sewer | Septic System |
| Size Depth | 330 Ft |
| Size Frontage | 200 Ft |
| Size Irregular | 200 X 330 Ft |
| Size Total Text | 200 X 330 Ft|1/2 - 1.99 Acres |
Rooms
| Level | Type | Length | Width | Dimensions |
|---|---|---|---|---|
| Basement | Den | 3.7 m | 4.8 m | 3.7 m x 4.8 m |
| Basement | Recreational, Games Room | 6.7 m | 4.3 m | 6.7 m x 4.3 m |
| Main Level | Bedroom | 4 m | 2.77 m | 4 m x 2.77 m |
| Main Level | Bedroom 2 | 2.9 m | 2.76 m | 2.9 m x 2.76 m |
| Main Level | Bedroom 3 | 3 m | 3.82 m | 3 m x 3.82 m |
| Main Level | Dining Room | 2.9 m | 3.74 m | 2.9 m x 3.74 m |
| Main Level | Kitchen | 3.09 m | 3.14 m | 3.09 m x 3.14 m |
| Main Level | Laundry Room | 2.3 m | 2.8 m | 2.3 m x 2.8 m |
| Main Level | Mud Room | 1.8 m | 3.94 m | 1.8 m x 3.94 m |
Contact Us
Contact us for more information

Liam Kelly
Salesperson
www.liamkellyrealestate.ca/
Sutton Group-Masters Realty Inc., Brokerage
705 Arlington Park Place - Unit 101
Kingston, Ontario K7M 7E4
705 Arlington Park Place - Unit 101
Kingston, Ontario K7M 7E4
(613) 384-5500
www.suttonkingston.com/






