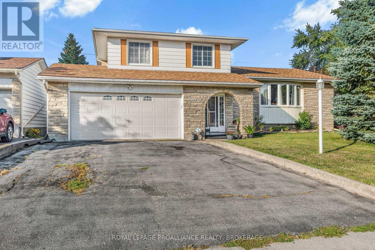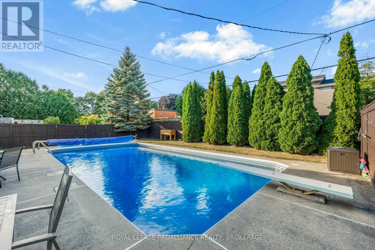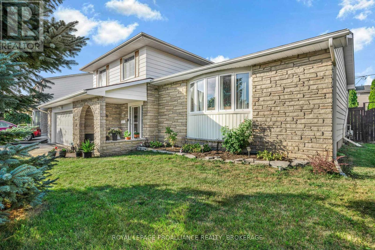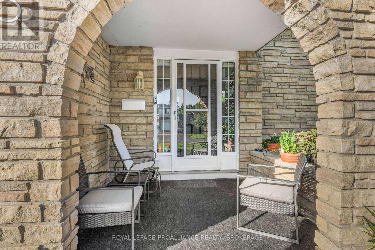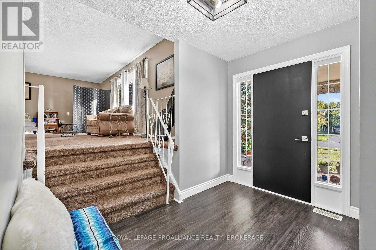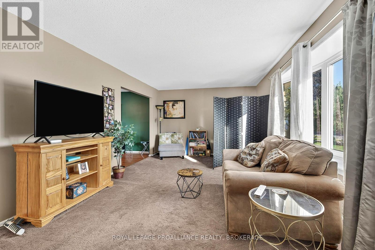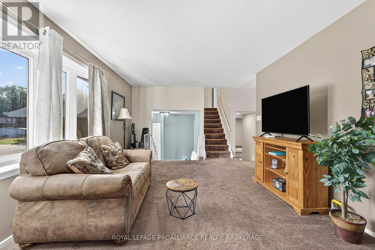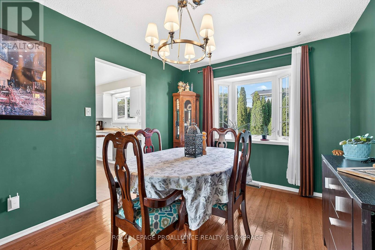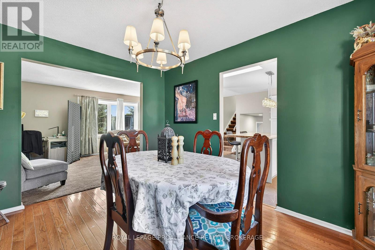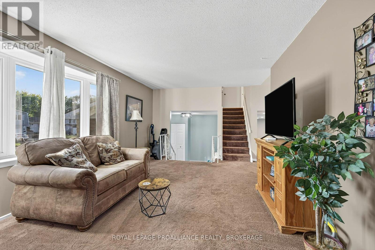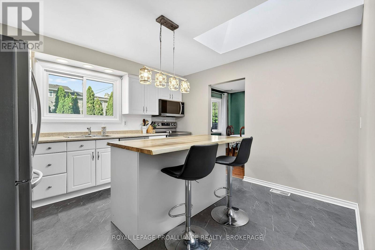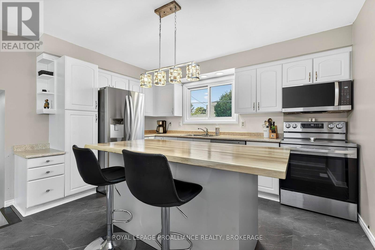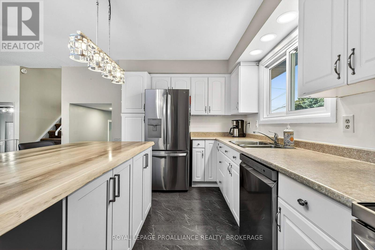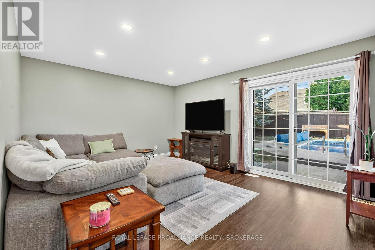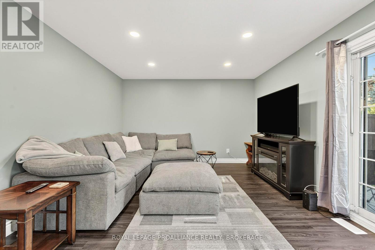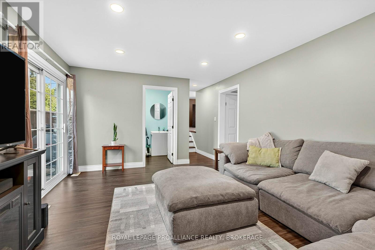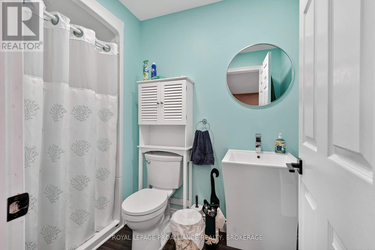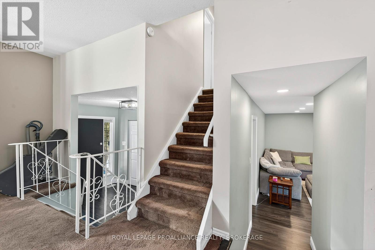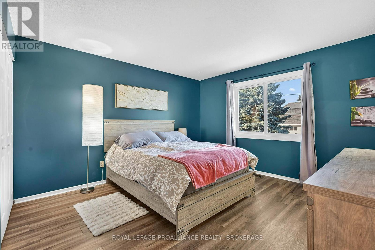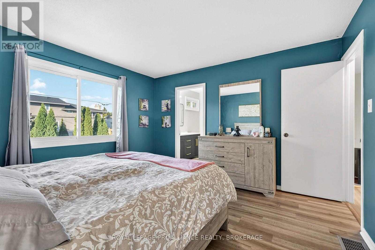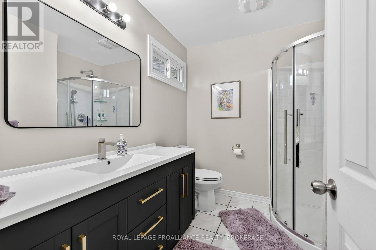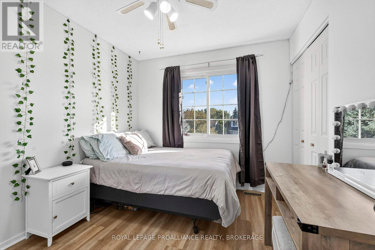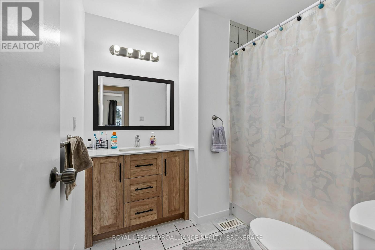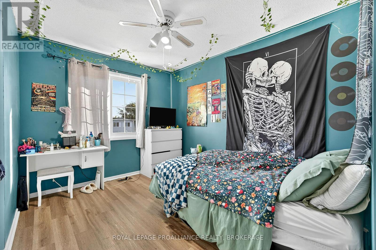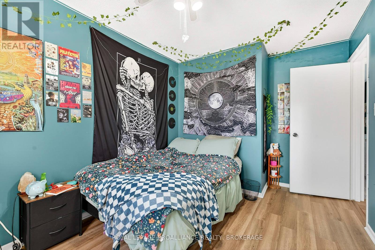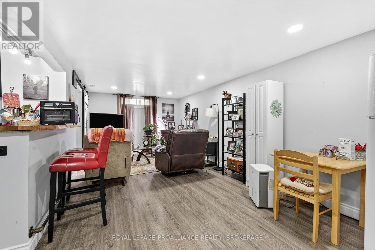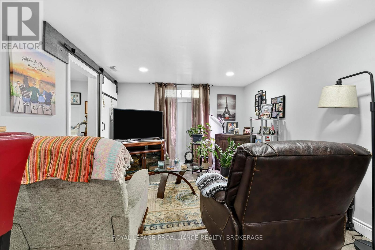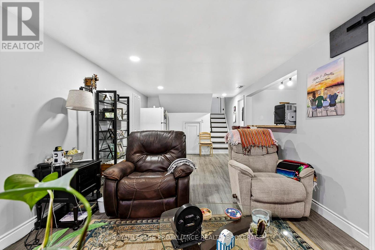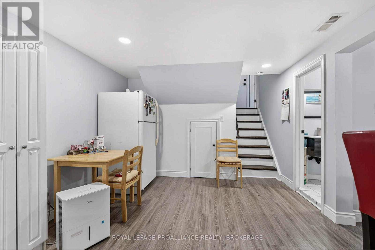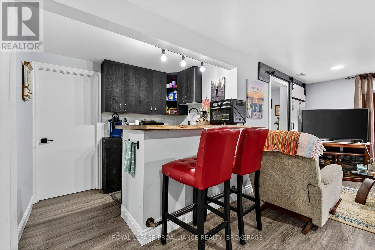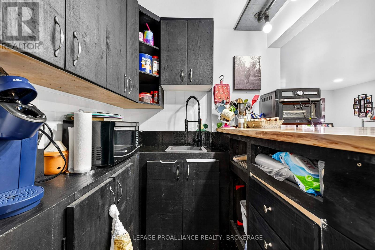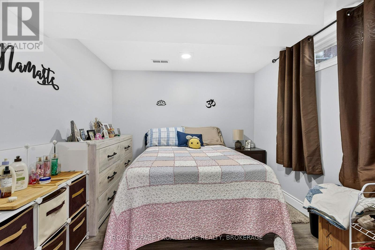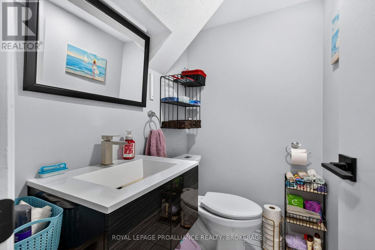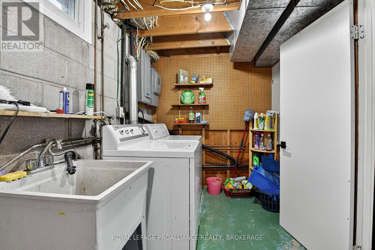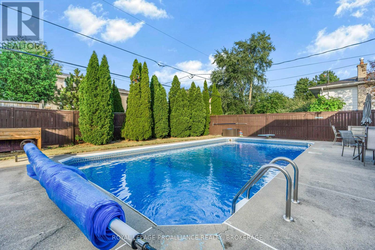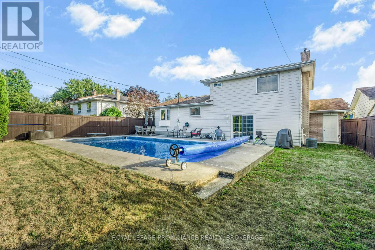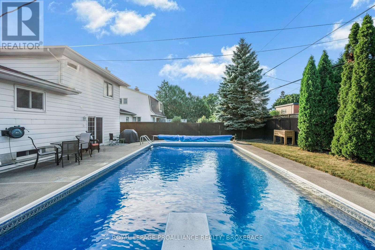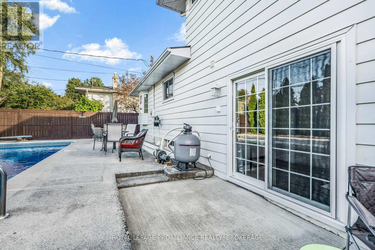866 Pembridge Crescent Kingston, Ontario K7M 6A4
$669,000
Enjoy summer living at 866 Pembridge Crescent, where a beautiful in-ground pool is the focal point of this well-maintained 4-level side split. Located in Kingstons sought-after Bayridge neighbourhood, a mature and family-oriented area in the citys west end, this home combines function, comfort, and space.The main level features a welcoming foyer and a family room overlooking the pool and backyardan ideal setup for relaxing or entertaining. A convenient 3-piece bathroom completes this level. Just a few steps up, youll find a bright living room, a formal dining area, and a thoughtfully designed kitchen with a butcher block islandperfect for everyday use and easy flow between spaces.Upstairs, the private bedroom level offers a primary bedroom with a 3-piece ensuite, two additional bedrooms, and a 4-piece main bathroom. The lower level adds flexibility with a rec room, laundry area, 2-piece bath, small kitchen, and a fourth bedroomideal for guests, extended family, or older children.Located in a sought after area for Truedell Public, Bayridge Secondary, Holy Cross Secondary, and St. John XXIII Catholic School, this property is well-positioned for family living. With parks, schools, and amenities nearby, 866 Pembridge Crescent offers a practical and inviting home in a well-established west-end neighbourhood. (id:26274)
Property Details
| MLS® Number | X12380669 |
| Property Type | Single Family |
| Neigbourhood | Bayridge |
| Community Name | 37 - South of Taylor-Kidd Blvd |
| Parking Space Total | 6 |
| Pool Type | Inground Pool |
Building
| Bathroom Total | 4 |
| Bedrooms Above Ground | 3 |
| Bedrooms Below Ground | 1 |
| Bedrooms Total | 4 |
| Appliances | Garage Door Opener Remote(s) |
| Basement Development | Partially Finished |
| Basement Type | Full, N/a (partially Finished) |
| Construction Style Attachment | Detached |
| Construction Style Split Level | Sidesplit |
| Cooling Type | Central Air Conditioning |
| Exterior Finish | Brick, Aluminum Siding |
| Fireplace Present | Yes |
| Fireplace Total | 1 |
| Foundation Type | Block |
| Half Bath Total | 1 |
| Heating Fuel | Natural Gas |
| Heating Type | Forced Air |
| Size Interior | 1,100 - 1,500 Ft2 |
| Type | House |
| Utility Water | Municipal Water |
Parking
| Garage |
Land
| Acreage | No |
| Sewer | Sanitary Sewer |
| Size Depth | 110 Ft |
| Size Frontage | 60 Ft |
| Size Irregular | 60 X 110 Ft |
| Size Total Text | 60 X 110 Ft |
Rooms
| Level | Type | Length | Width | Dimensions |
|---|---|---|---|---|
| Second Level | Primary Bedroom | 3.89 m | 3.77 m | 3.89 m x 3.77 m |
| Second Level | Bathroom | 2.22 m | 2.46 m | 2.22 m x 2.46 m |
| Second Level | Bathroom | 2.13 m | 2.48 m | 2.13 m x 2.48 m |
| Second Level | Bedroom 2 | 4.15 m | 2.76 m | 4.15 m x 2.76 m |
| Second Level | Bedroom 3 | 3.11 m | 2.78 m | 3.11 m x 2.78 m |
| Basement | Bathroom | 1.61 m | 1.24 m | 1.61 m x 1.24 m |
| Basement | Bedroom 4 | 3.59 m | 2.85 m | 3.59 m x 2.85 m |
| Basement | Laundry Room | 2.01 m | 3.96 m | 2.01 m x 3.96 m |
| Basement | Recreational, Games Room | 3.32 m | 6.97 m | 3.32 m x 6.97 m |
| Basement | Kitchen | 2 m | 2 m | 2 m x 2 m |
| Main Level | Bathroom | 2.64 m | 1.49 m | 2.64 m x 1.49 m |
| Main Level | Dining Room | 3.68 m | 2.99 m | 3.68 m x 2.99 m |
| Main Level | Family Room | 3.75 m | 4.74 m | 3.75 m x 4.74 m |
| Main Level | Foyer | 4.01 m | 2.67 m | 4.01 m x 2.67 m |
| Main Level | Kitchen | 3.79 m | 3.89 m | 3.79 m x 3.89 m |
| Main Level | Living Room | 3.56 m | 7.02 m | 3.56 m x 7.02 m |
Contact Us
Contact us for more information

Matt Lee
Broker
www.mattlee.ca/
80 Queen St
Kingston, Ontario K7K 6W7
(613) 544-4141
www.discoverroyallepage.ca/

