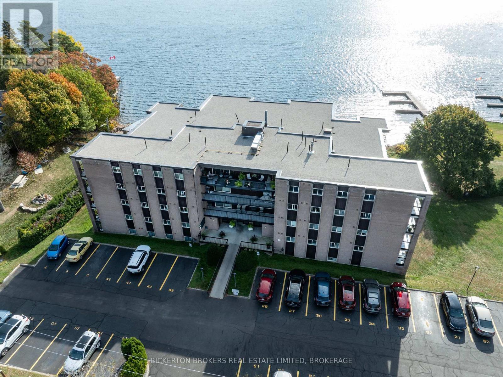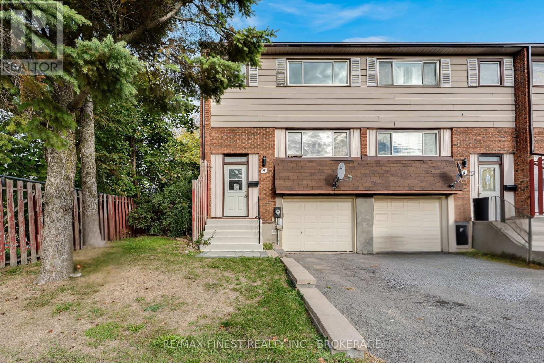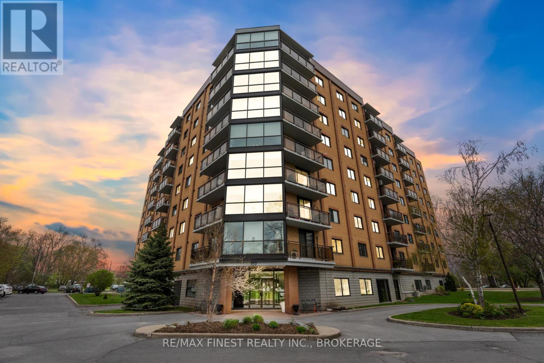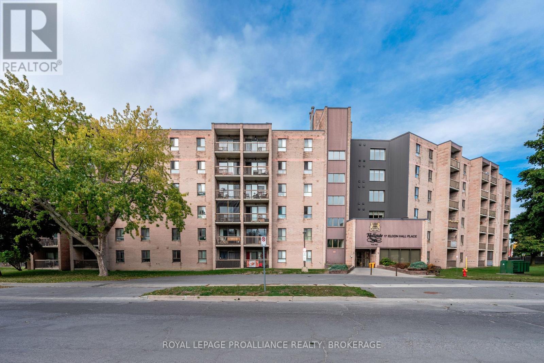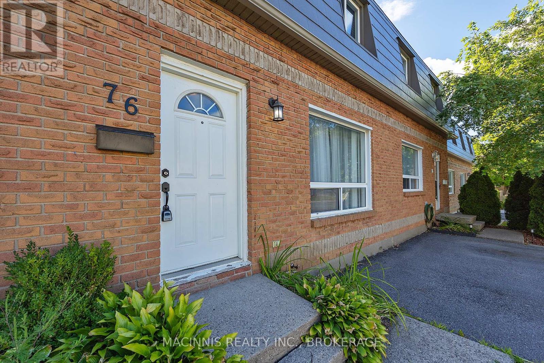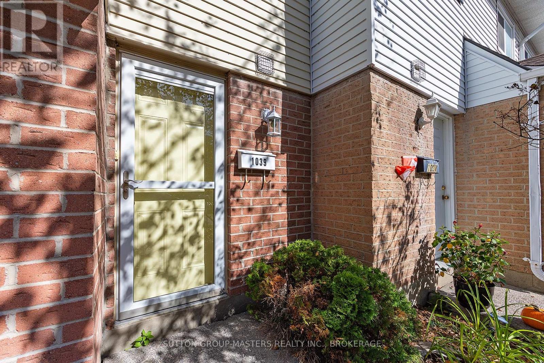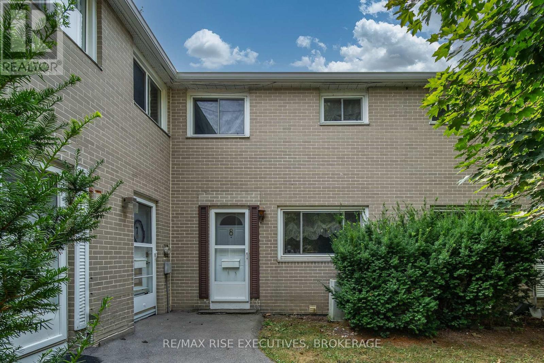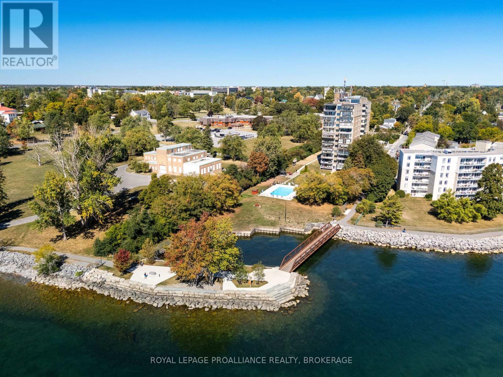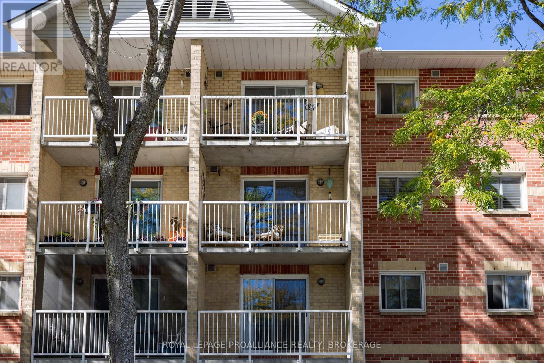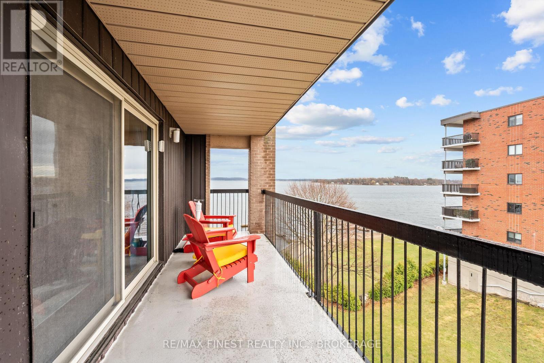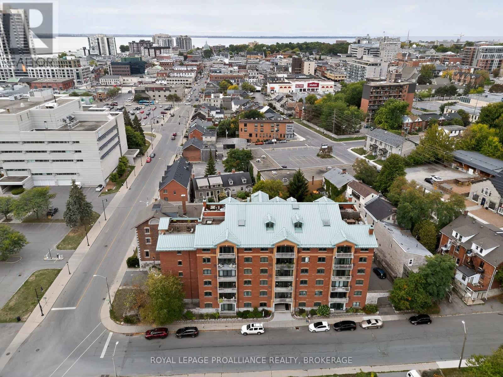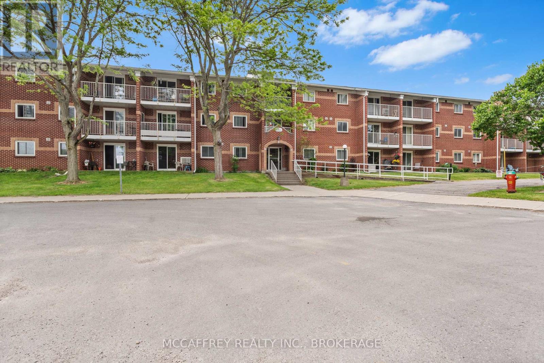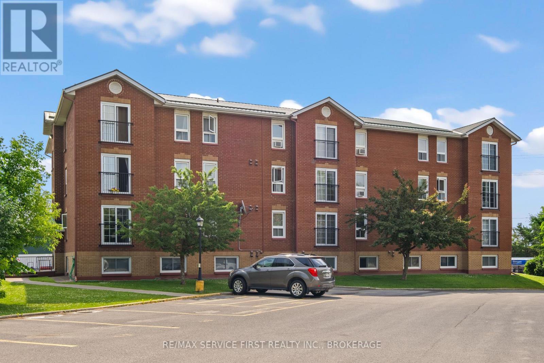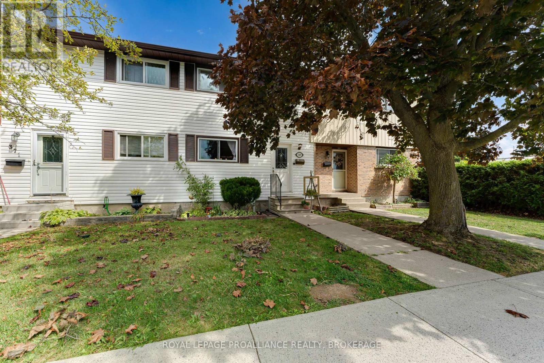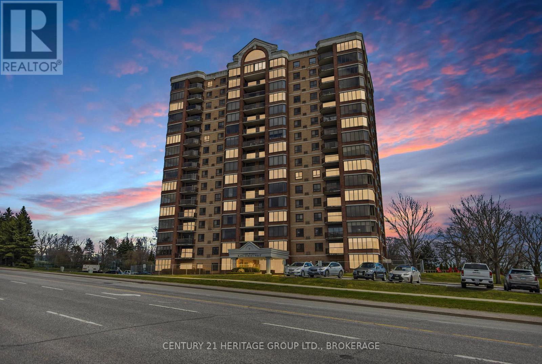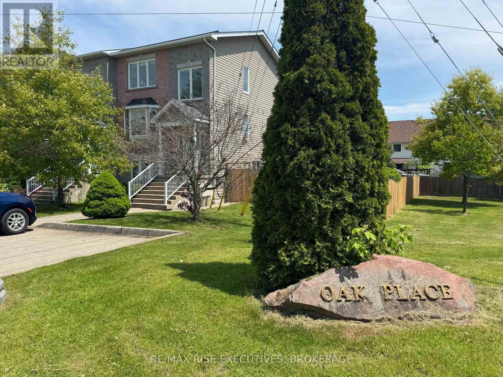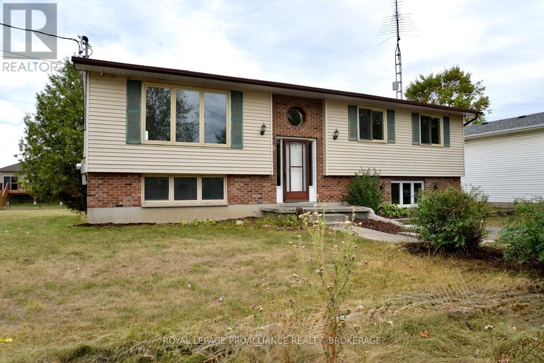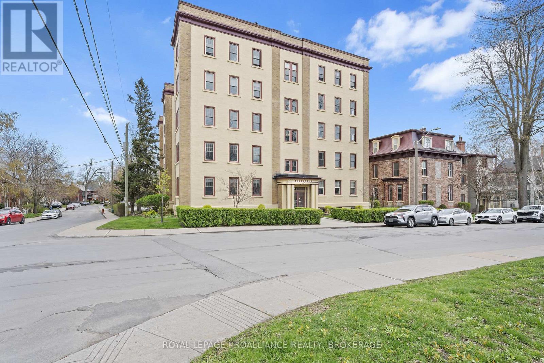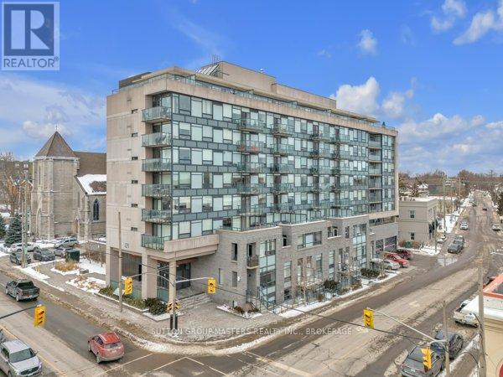13 Coventry Crescent
Kingston, Ontario
Looking for a property where you can gain some sweat equity? Try this 3 bedroom, 2 bath townhouse! Roomy updated kitchen, plenty of counter space, ample cupboards. Spacious living room/dining room. Upstairs has large primary bedroom with cheater ensuite, two good sized bedrooms and a full bath. Finished basement includes a half bath, laundry, and a generous recreation room with a patio door walkout to backyard. There's lots of room to make this house into your home. Playground a few steps away. Close to schools, shopping, and other amenities. Bus stop close by. And only minutes to the 401. You need to see this one!! (id:26274)
Sutton Group-Masters Realty Inc.
406 - 610 William Street S
Gananoque, Ontario
2 Bedroom waterfront corner suite in popular and quiet Pier One condo complex. Popular Grenadier model offers gorgeous views and a practical floor plan for easy living. Being sold to settle an estate and priced aggressively to sell now. Pier One is a welcoming and friendly condo community where neighbors look out for each other. For a carefree condo lifestyle this could be the one for you. Call and see it today. (id:26274)
Bickerton Brokers Real Estate Limited
5 Meadow Lane
Greater Napanee, Ontario
Cozy 3-Bedroom with Loads of Potential! Looking for a place you can make your own? This 3-bedroom,1.5-bath home has great bones and is just waiting for the right touch to bring it back to life. You'll love the spacious eat-in kitchen with patio doors that lead out to a tiered deck-perfect for BBQs, morning coffee, or just relaxing outdoors. The private backyard is lined with trees, offering a peaceful spot to unwind. Inside, there's a bright and airy living room, and the primary bedroom features a big window that lets in tons of natural light. Yes, it needs a little TLC, but with some vision and elbow grease, this place could really shine. Whether you're a first-time buyer, a DIY enthusiast, or just looking for a cozy spot to call home, this one's worth a look! (id:26274)
RE/MAX Finest Realty Inc.
508 - 120 Barrett Court
Kingston, Ontario
Welcome to 120 Barrett Court Unit 508 situated in Kingston's East end. This move in ready two bedroom condo has been well maintained and loved by the previous owners but it is time to move on. Step out on to the balcony to views of a treed area and golf course in the distance. This building is full of amenities which include a private guest room which can be reserved for visiting family or friends, and a party room for special occasions, two pools one on the roof with panoramic views of the City great for watching the fireworks on Canada Day, the other indoors for year round use plus a sauna exercise room and games room. Maintenance free living at its best. (id:26274)
RE/MAX Finest Realty Inc.
301 - 165 Ontario Street
Kingston, Ontario
Welcome to the Landmark, one of downtown Kingston's most desirable waterfront condos with shopping and fine dining right at your door, and a short walk to Queens University, the hospitals and all downtown has to offer. This lovely 1 bedroom layout has an updated kitchen with white craftsman cabinets, quartz counters and stainless appliances. The bright living/dining room has full windows with a balcony overlooking the city. The modern 3pc bath features a walk-in tiled shower with glass doors and a bench seat, and the in suite laundry and a separate storage room adds convenience to the condo lifestyle. Enjoy all the building has to offer including the indoor pool and hot tub with atrium looking onto the outdoor patio, accessed by the exercise/games room, with a party room next door for building socials or book it for your own event. With an underground parking spot, a car washing station and a storage locker, and all utilities included in the monthly fees, makes this an attractive package. (id:26274)
Royal LePage Proalliance Realty
510 - 17 Eldon Hall Place
Kingston, Ontario
Bright and carpet-free 2-bedroom condo close to St. Lawrence College! This move-in-ready unit features a spacious open layout, updated flooring, and a private balcony. Ideal for students, first-time buyers, or investors, with on-site laundry, parking, and quick access to transit, shopping, and Lake Ontario Park. Affordable, convenient, and low-maintenance living in a great location! (id:26274)
Royal LePage Proalliance Realty
41 - 76 Rosemund Crescent
Kingston, Ontario
Welcome to this move-in ready 3-bedroom, 2-storey condo townhouse in the highly desirable Strathcona Park community! Perfectly located on major bus routes, and within walking distance to the city centre, groceries, restaurants, and everyday amenities, this home offers both convenience and lifestyle! Featuring a practical layout with bright living spaces, good-sized bedrooms, trendy tiling and backsplash, a fully fenced yard, and rec room/storage in basement. Enjoy the convenience of parking right at your door, with plenty of visitor parking just steps away. Low condo fees makes it an affordable opportunity for first-time buyers or those looking to downsize. Investors will also appreciate the strong rental potential in this sought-after neighbourhood. Don't miss your chance to own a home in one of the city's most desirable locations! (id:26274)
Macinnis Realty Inc.
31 - 1039 Craig Lane
Kingston, Ontario
You need to see this well cared for condo in a great west end location! Walk to shopping across the street, close to buses, schools (Bayridge Public and Secondary, Archbishop O'Sullivan) are all close by,. Condo amenities include pool, tennis court, basketball court, and kids play area. Open concept living room/dining room, bright kitchen with eat-in area. Spacious primary bedroom, 2 good sized bedrooms and a 5 piece bath on top floor. Entry level includes a recreation room (or extra bedroom) with access to the patio and back yard plus the laundry room with storage area. Attached one car garage plus parking for one more car in front of the garage. Visitor parking is close by. Furnace, air conditioning and hot water tank are all new within the past 4 years. Lots to like! (id:26274)
Sutton Group-Masters Realty Inc.
8 - 258 Queen Mary Road
Kingston, Ontario
Affordable city-centre living with room to make it your own! Discover exceptional value in this 3-bedroom, 1-bath condo townhome, ideally situated in the Polson Park community in Kingston's central core. This corner interior unit is full of potential, offering a thoughtful layout with efficient use of space, a private yard shaded by mature trees, and assigned parking just steps from your door - plus visitor parking for guests. The basement is mostly unfinished, giving buyers the opportunity to create a space that perfectly suits their needs. Condo fees ($395/month) cover a long list of inclusions, from water/sewer, insurance, and snow clearing to summer grounds care, capital replacement of major components (including shingles), and more - providing peace of mind for years to come. With its prime location close to shopping, transit, and all amenities, this home is ready for you to add your personal touch and enjoy the benefits of low-maintenance central Kingston living. Schedule a viewing today! (id:26274)
RE/MAX Rise Executives
501 - 2 Mowat Avenue
Kingston, Ontario
Cozy condominium unit in Portsmouth Village featuring 2 bedroom, 1.5 bath & views of Portsmouth Marina. Step inside & be greeted by a galley kitchen, followed by the adjacent dining area & spacious living room offering sunroom access for nightly sunsets. The primary bedroom is generously sized & possesses great closet space, as well as a 2pc ensuite bath. This building is host to many amenities such as a library, party room, gym, sauna, exterior in-ground saltwater pool & community BBQ, as well as storage lockers & underground parking. Easily walk to Lake Ontario Park along the shores of Lake Ontario, the Cataraqui Golf & Country Club, Providence Care Hospital, Portsmouth Village, or take a very short drive to Queen's University & the Kingston downtown core. (id:26274)
Royal LePage Proalliance Realty
312 - 310 Kingsdale Avenue
Kingston, Ontario
The thing I like most about Real Estate is the competition. Competition is inherent to us as human beings and exists throughout our lives. So how to we rise above it all? Deliver a service that is the "best you", based on hard work, knowledge and integrity. I feel the same goes for people's homes. A lot of listings claim the home being offered is the nicest and best value, but in reality, only a few really deliver. I believe 312-310 Kingsdale Avenue is one of those properties that rises above the competition. When purchased, this unit was someone's oversized hoarding space, and the floors could barely be seen. However, the Buyer envisioned what the space could be and began an overhaul in 2021. With a list of upgrades (available to potential Buyers), this property has become a beautiful living space, a home; a place of personal pride to the Seller. An affordable home in a quiet, treed complex, a short drive to educational facilities, everyday amenities, and a subdivision that is experiencing future growth (a new condo is being built South of the building) which will only enhance the value that this home currently provides, making it a sound real estate investment for it's Buyer. But don't take my word for it, book an appointment to see for yourself. Don't wait too long, great value never lasts! (id:26274)
Royal LePage Proalliance Realty
405 - 649 Davis Drive
Kingston, Ontario
Welcome to this bright and spacious corner unit condo located in a central location in Kingston's west end. Offering 2 bedrooms and 2 full bathrooms, this well-maintained home is filled with natural light and boasts great views with open vista to the north over green space and the Cat Mall. Arguably the best views in the building and one of the standout features is the enclosed sunroom, where you can relax year-round and take in stunning sunset views. This quiet, concrete-constructed building ensures excellent sound insulation and a peaceful living environment. The unit includes owned (covered) parking, a separate storage locker, and a functional layout ideal for both daily living and entertaining. With just 24 units, this building has a close-knit community and neighbours that look out for each other providing both added security and an active social scene. Enjoy unbeatable convenience just minutes from shopping, restaurants, transit, and essential services all in a walkable, well-connected neighbourhood. Whether you're looking to downsize, invest, or step into homeownership, this west-end corner condo has it all. (id:26274)
RE/MAX Finest Realty Inc.
601 - 610 William Street
Gananoque, Ontario
Bright and spacious top floor condo featuring two bedrooms plus den and stunning views of the St. Lawrence River. This open concept unit offers large windows that fill the space with natural light. Updates completed just a few years ago enhance the modern layout, while the den provides a perfect space for a home office or guest room. Located in a well maintained building, close to all amenities and waterfront trails. This property must be seen in person to be fully appreciated. Book your showing today. (id:26274)
RE/MAX Finest Realty Inc.
304 - 2 Bay Street
Kingston, Ontario
Welcome to your dream harbourside condo! This elegant 2-bedroom, 2-bath unit offers stunning harbor views and a bright, open layout with hardwood floors throughout. The modern kitchen features quartz countertops, subway tile backsplash, and stainless steel appliances. Enjoy your morning coffee or evening wine from the private balcony off the living room. The building offers exceptional amenities including a fitness gym, sauna, party room, common deck, games room/library, and dedicated craft/workshop areas. Convenience meets comfort with in-suite laundry, underground parking (1 space included), and a storage locker. Located steps from Doug Fluhrer Park and the K&P Trail, with easy access to downtown shops and restaurants. One-year lease at $2,795/month. Experience waterfront living with style and ease! (id:26274)
Royal LePage Proalliance Realty
204 - 561 Armstrong Road
Kingston, Ontario
Welcome to 204-561 Armstrong Road, an impeccably maintained 2-bedroom, 1-bathroom condo in Kingstons popular West End. This inviting home is perfect for first-time buyers, investors, students, or those looking to downsize without compromising on style, location, or comfort. Step inside and you'll find a bright, open-concept living and dining area with large windows that fill the space with natural light. The living room is spacious and has access to a private balcony, perfect for morning coffee or evening relaxation with views of greenspace. The dining area flows seamlessly into the living room, providing a welcoming layout for entertaining or everyday enjoyment. Both bedrooms offer generous dimensions with large closets and updated flooring, creating the ideal retreat for restful nights or a productive home office. The 4-piece main bathroom is clean and stylish, with ample storage for your essentials. This condo is painted in neutral tones and features easy-to-maintain laminate and tile flooring throughout. Residents will appreciate secure building entry, dedicated on-site laundry facilities, in suite storage, and ample parking for owners and guests. The building offers peace of mind with attentive maintenance. You'll love the convenience of being walking distance to parks, schools, shopping, restaurants, and transit routes. Quick access to the 401 and downtown Kingston makes this an ideal spot for commuters and city-lovers alike. The low condo fees include water/sewer, building insurance, and maintenance making budgeting simple and stress-free. Don't miss your chance to own this wonderful condowhere modern updates meet affordable living in a friendly, well-managed community. (id:26274)
Mccaffrey Realty Inc.
105 - 550 Talbot Place
Gananoque, Ontario
Welcome to this bright, freshly painted, and well-maintained condominium in the heart of Gananoque, offering a carefree lifestyle in a vibrant, walkable community. This carpet-free, ground-level one-bedroom unit is just steps from laundry facilities and features minimal stairs, ideal for those seeking easy accessibility. This thoughtfully designed one-bedroom layout has 575 square feet of living space and offers excellent functionality. A galley-style kitchen provides ample cabinet storage for all your cooking needs. Additional highlights include an in-unit storage room, direct access to your reserved parking space from the rear entrance, and access to a well-maintained building with on-site laundry. The location is unbeatable just steps from parks, grocery stores, dining options, and an array of outdoor and recreational amenities. Enjoy nearby walking trails, the community beach, skate park, BMX track, and waterfront activities. Take in a show at the Thousand Islands Playhouse or try your luck at Shorelines Casino. Tennis and pickleball courts, as well as the arena, are also within easy reach. Whether you are downsizing, investing, or simply looking to enjoy small-town charm with urban conveniences, this property offers a low-maintenance lifestyle that is easy on the pocket book in one of Eastern Ontario's most picturesque communities. (id:26274)
RE/MAX Service First Realty Inc.
369 William Street N
Gananoque, Ontario
369 William Street North Gananoque. This stylish and in exceptionally well-maintained three-bedroom, one-and-a-half-bath townhouse condo with a finished basement is truly turnkey. Located in a family friendly neighbourhood and directly across from a primary school and within walking distance to shops, parks, and Gananoque's vibrant downtown, it's the perfect blend of convenience and comfort. Enjoy a maintenance-free lifestyle - no need to worry about mowing the lawn or shoveling snow, as exterior care is included in the condo fees. Recent upgrades include an efficient heat pump with mini-split AC systems on each floor, ensuring year-round comfort while keeping utility costs low. Even your water bill is covered in the condo fees, adding incredible value. With three spacious bedrooms, a finished lower level for extra living space, the cutest back patio fully fenced and modern updates throughout, this is a move-in ready home you'll be proud to call your own. (id:26274)
Royal LePage Proalliance Realty
1202 - 1000 King Street W
Kingston, Ontario
1000 King Street West is a distinguished condominium building located in Kingston, Ontario, with a friendly and active social club as well as a variety of community gathering and activities available to all residence. This high-rise complex comprises 94 units and offers residents a blend of executive & luxury features, plus a combination of urban convenience and scenic surroundings. Situated in the Fairway Hills neighbourhood a stones throw from historic Portsmouth Village, #1202-1000 King Street West offers proximity to local shops, parks, hospitals and waterfront trails. The building's location provides easy access to downtown Kingston, allowing for a convenient urban lifestyle. Suite 1202 enjoys a spectacular view of the Cataraqui Golf and Country Club, conservation areas, and the city skyline. Move-In Ready with a flexible closing - features highlighting this unit include: Professionally painted, All new flooring! 2 bedrooms, 2 baths, In-Suite laundry, Covered balcony, a thoughtful layout for multiple sitting areas, large pantry, storage, dedicated and secure underground parking with an car wash bay, plenty of visitor parking is available, public transit just outside of the front door, and so much more! Residents will also enjoy an additional range of amenities, including: An indoor pool, Jacuzzi, Sauna, Fitness centre, Games room, Library, Garden centre, outdoor gardens with streams and sitting areas, Guest suite, common room with kitchen, and lovely patio options for gatherings. 1000 King Street West stands as a notable condominium residence in Kingston, offering a combination of modern amenities, scenic views, and a prime location. For those interested in exploring Suite #1202 or learning more about the building, contacting The Gazeley Real Estate Group and its team of professional realtors in the Kingston area, or a personal real estate broker/agent is advisable. Welcome Home to Suite 1202-1000 King Street West...we know you are going to love this one! (id:26274)
Century 21 Heritage Group Ltd.
211 Oak Street
Gananoque, Ontario
Luxury 3 storey townhome Condo approx 2300 sq feet, beautifully finished top to bottom. Spacious kitchen/dining room with a balcony over looking the back yard, a cozy living room and main floor bathroom/laundry. The upper level boast a huge master bedroom, ensuite bath, walk-in closet and second bedroom. The lower level offers a 3rd bedroom, rec room, full bathroom and a fireplace with a walk out to a large covered deck. Spectacular landscaping and newly fenced back yard, newer metal roof and furnace/air heat pump. Play park across the street and short walk to schools and town amenities. Approx 20 min commute to Kingston. (id:26274)
RE/MAX Rise Executives
5 South Street
Loyalist, Ontario
Welcome to this charming 3 + 1 bedroom, 1.5 bath home, perfectly situated on a quiet street yet close to schools, main transportation routes and just 15 minutes to the Cataraqui Town Centre for shopping. This property features an extra large lot with endless possibilities, including exceptional space for a future in-ground pool or additional workshop. Inside, enjoy spacious, freshly painted rooms and a layout that offers versatility, including a separate entrance from the basement to the backyard, ideal for an in-law suite. A detached single garage provides added convenience and storage. This home is a wonderful opportunity to enjoy comfort, space and potential in a desirable location. Immediate occupancy possible. (id:26274)
Royal LePage Proalliance Realty
515 - 652 Princess Street
Kingston, Ontario
Welcome to your Kingston pied-à-terre! Perfect for students or investors, this modern 1-bedroom condo features a sleek kitchen with stainless steel appliances and granite countertops. Step outside to your large private terrace (over 9' x 7') ideal for morning coffee, studying outdoors, or winding down in the evening. Its prime location means you're within walking distance of Queens University, KGH, cafes, and shopping. Enjoy the convenience of in-unit laundry, plus access to a fitness center and rooftop patio for entertaining. Move-in ready, this gem comes fully furnished and vacant just waiting for your personal touch. Don't miss this incredible opportunity, schedule a viewing today and make it yours! (id:26274)
RE/MAX Rise Executives
RE/MAX Finest Realty Inc.
4664 Highway 15
Kingston, Ontario
Discover the perfect blend of space, comfort and nature in this welcoming 1 1/2 storey country home nestled on a beautiful treed property just minutes to the historic Rideau Locks and 15 minutes to Kingston. Step inside to find a spacious main floor featuring a large dining room, a bright eat-in kitchen with all appliances, 2 baths, and an inviting living room with a screened in back porch. Upstairs offers 3 bedrooms, a walk-in closet or nursery in the primary and a large upper foyer - ideal for a home office or cozy reading nook. The lower level boasts a fully finished basement area on one end with 2 bedrooms and a rec room and a laundry/storage/workshop at the other end. Enjoy peaceful evenings in the screened-in back porch, surrounded by the beauty of mature trees. This warm and versatile home offers country living at an affordable price with the convenience of a short drive to Kingston or Seeleys Bay. A must-see for growing families or anyone looking for a little extra space. Ready to move into! (id:26274)
Royal LePage Proalliance Realty
20 - 67 Sydenham Street
Kingston, Ontario
Experience the charm and convenience of this spacious 3-bedroom, 1-bath, 1,100 sq. ft. condo in the historic and highly sought-after Annandale building, located in Kingston's desirable Sydenham Ward. This ground-floor unit is filled with all-season natural light and offers lovely views of the landscaped gardens. Inside, you'll find a bright living room with a decorative fireplace and built-in shelving, a galley-style kitchen and hardwood flooring throughout. Perfectly positioned just steps from Queens University, Kingston General Hospital, Hotel Dieu Hospital and the vibrant downtown core with its shops, restaurants, and waterfront parks. Features include: Appliances: refrigerator, gas stove, and microwave. Coin-operated laundry in the building. On-site bike storage and parking. Parking lot is easy access to ground level unit with no stairs or elevators necessary. Access to a private community patio and garden with mature shade trees, Muskoka chairs, picnic tables, and a BBQ - ideal for relaxing or entertaining. Don't miss this rare opportunity to own a piece of Kingston history in a location that truly has it all. Note: A special assessment of $281.00/month will be removed from the maintenance fee as of March 2026. Condo fees are $942.22 plus the special assessment of $281.00. (id:26274)
Royal LePage Proalliance Realty
506 - 121 Queen Street
Kingston, Ontario
Rare 3-bedroom unit with 2 full baths. East view from the 5th-floor balcony. spacious and bright, this price includes all appliances and furnishings.. Anna Lane amenities include a first-class common room with a full kitchen, dining area, library, fireplace, plus outdoor seating and BBQ. A guest suite is also available for residents to use. This is a very well-maintained building close to everything downtown Kingston has to offer, including shopping, restaurants, the waterfront, Queens, KGH, and RMC. Don't miss out on one of the largest floor plans this building has to offer. Vacant for immediate possession. (id:26274)
Sutton Group-Masters Realty Inc.


