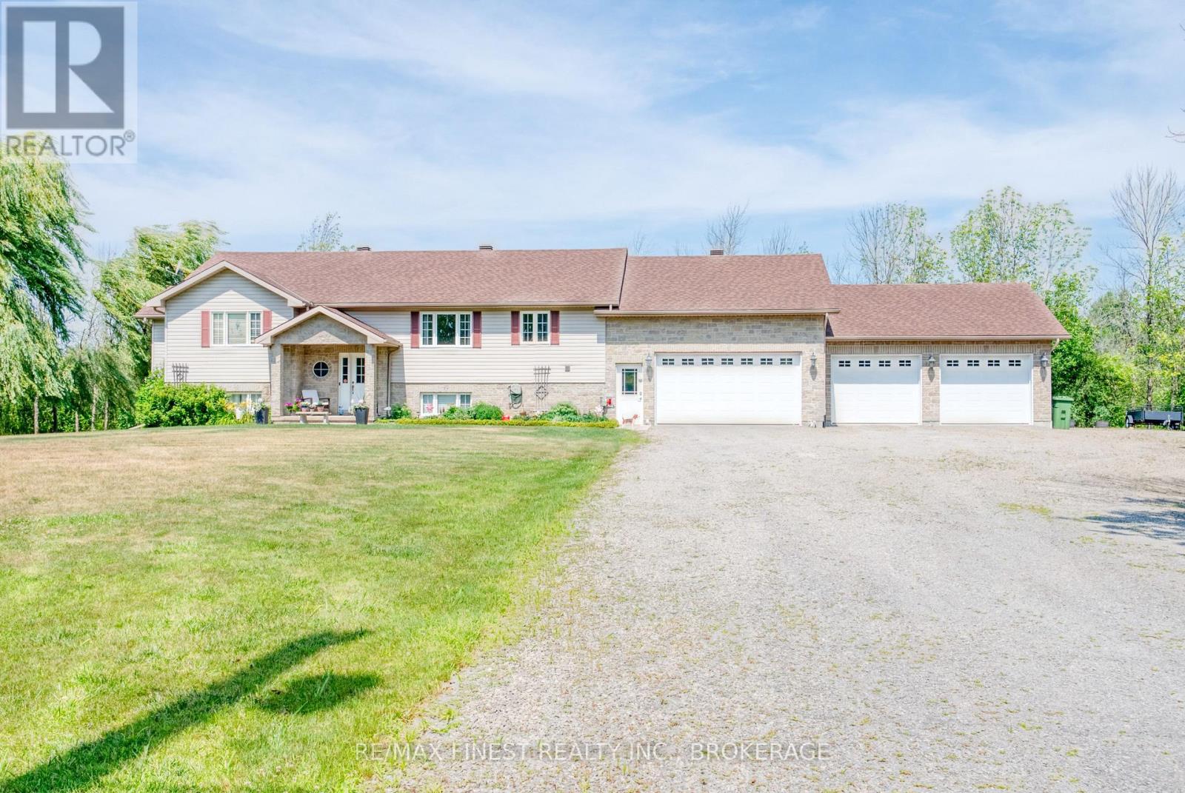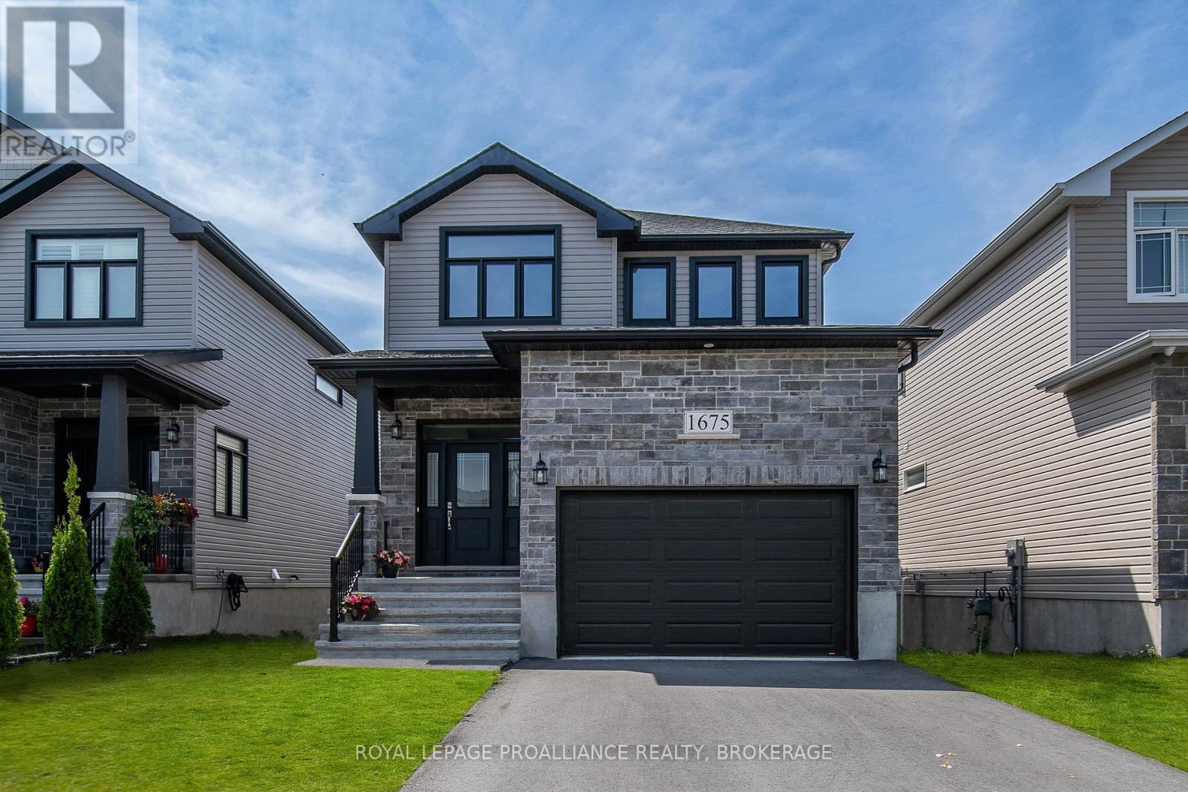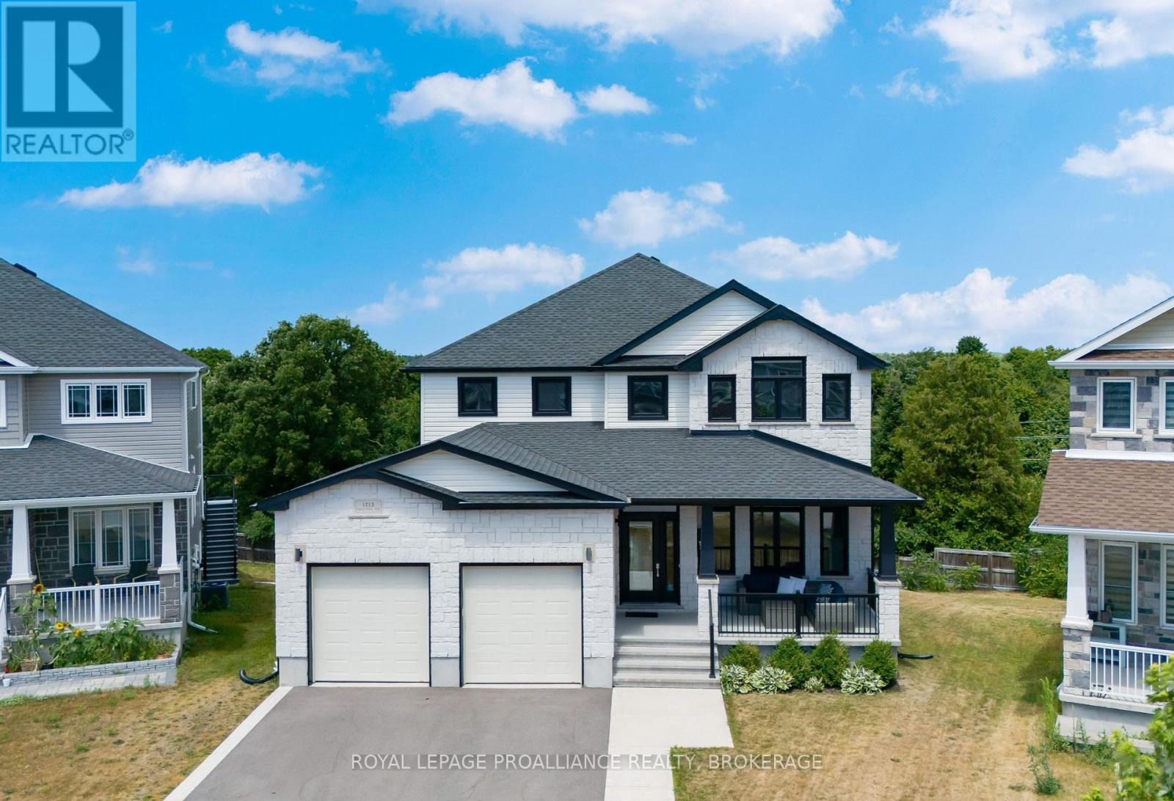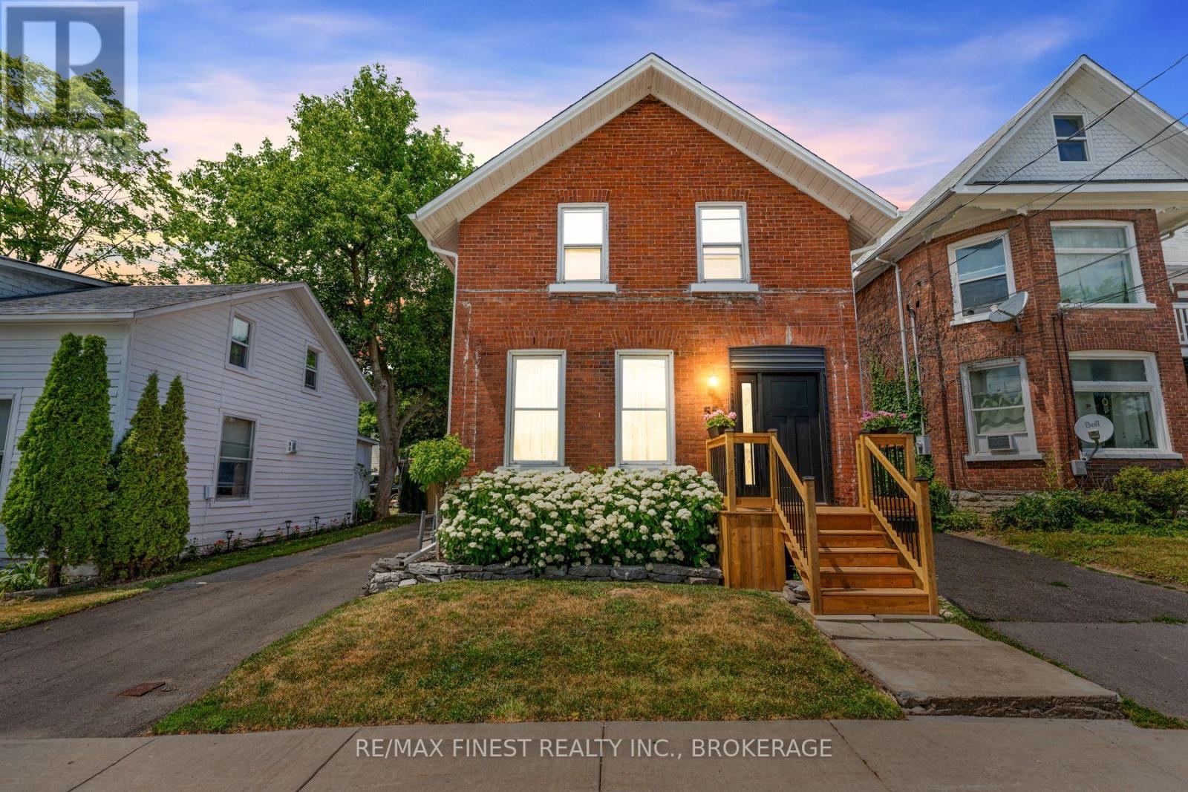1583 Lake Road
Stone Mills, Ontario
Discover the perfect opportunity to bring your business dreams to life with this versatile commercial lot located in the charming village of Enterprise. Measuring 65 feet by 142 feet, this fully fenced property offers ample space for a variety of commercial ventures. Zoned Hamlet Commercial, the lot allows for a wide range of uses including an artist studio, bakery, office space, child care centre, convenience store, eating establishment, retail shop, flea market, and so much more. Plus, there's the added flexibility to incorporate a dwelling above your non-residential building, up to a maximum of two units, making it ideal for live/work possibilities. Existing drilled well on site. Whether you're looking to establish a new business or expand an existing one, this property offers incredible potential. (id:26274)
Sutton Group-Masters Realty Inc.
1111 Heron Lane
Frontenac, Ontario
Thoughtful design and incredible craftsmanship came together to completely transform this stunning Loughborough Lake property. Every element was considered during the recent renovation, and there is nothing left to do but appreciate its absolute beauty. With Lake views from nearly every window, a generous use of stone landscaping and a completely rebuilt shoreline, exemplary millwork, a new septic system and drilled well, geothermal energy system, an addition to the home as well as a new carport garage with a charming outdoor living space, and the newly redone boathouse right at the Waters edge, you will marvel at both the interior and exterior spaces. White oak flooring is throughout the home, with incredible open sight-lines and three above grade floors perched one atop the other, offering 2600 sqft. of living space. Three bedrooms and four bathrooms, oversized windows everywhere, a lower level walk out, top quality appliances & fixtures, and an abundance of closet space--You really have to see this one to believe it. Please see the media link for the floorplans, virtual tour, and added photos. 15 minutes to Kingston and on one of the most coveted lakes in the area, this may be the one you've been waiting for. (id:26274)
Royal LePage Proalliance Realty
295 College Street
Kingston, Ontario
Welcome to 295 College Street - a charming two-storey brick home ideally located near parks and top-rated schools. Featuring 3+1 bedrooms and 2 bathrooms, this thoughtfully maintained home offers hardwood floors throughout and living spaces full of natural light. Enjoy everyday moments in the beautifully landscaped, fully fenced backyard complete with a new two-level deck. This home is ready to welcome its next family! (id:26274)
Royal LePage Proalliance Realty
42 Barker Drive
Kingston, Ontario
Welcome to 42 Barker Drive, a well-maintained 3+1 bedroom, 1.5 bath home in Kingston's desirable east end. Conveniently located just minutes from CFB Kingston, the Waaban Crossing, and a variety of neighbourhood amenities, this property combines modern updates with a family-friendly setting. The current owners have thoughtfully updated the home throughout their ownership, including a refreshed kitchen, renovated bathroom, newer flooring, and upgraded windows and doors. Major mechanicals have also been taken care of, with a newer roof, furnace, air conditioning, and appliances, offering peace of mind for years to come. Inside, the home offers a functional layout with three bedrooms on the upper level and an additional bedroom or flex space on the lower level perfect for a guest room, home office, or hobby space. The main floor provides comfortable living and dining areas with natural light, while the finished lower level expands your living space with a rec room and laundry. The backyard is a great spot for outdoor enjoyment, with room for gardening, play, or entertaining. With its prime location and extensive list of updates, 42 Barker Drive is a move-in ready opportunity to settle into Kingston's growing east end. (id:26274)
RE/MAX Finest Realty Inc.
6418 Sixth Concession Road
Elizabethtown-Kitley, Ontario
Lovely executive home located on 10 plus acres close to Brockville. The home features are unbelievable. Open concept kitchen c/w eating area and island, custom sink, stainless fridge, range, built-in dishwasher & microwave. The kitchen was designed to include 2 large pantries and phone desk. The area is ideal for entertaining with access to the deck overlooking the pool and rear yard. The dining room is spacious & bright, great for a large family. The large living room is centrally located, with large windows overlooking the front yard. The home has 2 spacious bedrooms with lots of closet space. There are 2 baths on the main level, 1-2 piece and 1-4 piece, along with a main floor laundry. Additional Suite/Family Room: The additional suite was designed to have a large open concept kitchen & living room c/w a gas fireplace and a patio door to the pool and rear yard. The space also consists of 2 spacious bedrooms, large craft room, smaller sound proof room and 4 piece bath. Extra Amenities and Improvements: Suite includes a range and built-in microwave, Gas BBQ with a direct gas connection, New solar cover for the pool-2024, Doorbell with camera, Front yard lights, New roof vents, Extra large drive and parking area in front of the 2 double garages, RV friendly area c/w sewage drop to septic and 2 power hook ups, Screened in porch off the suite. The home must be viewed to be appreciated. Book your appointment today !!!! (id:26274)
RE/MAX Finest Realty Inc.
1424 Cottsmere Court
Kingston, Ontario
You don't want to miss out on this one! Welcome to 1424 Cottsmere Court, where you will enjoy a country-in-the-city lifestyle - nestled among mature trees, yet with the comfort and community of a quiet, established neighbourhood. This meticulously maintained executive side-split home has been lovingly cared for by the original owners since its custom design and build in 1989. Homes on this peaceful cul-de-sac rarely come to market, making this a truly special opportunity. The property boasts an extra-large lot with a beautifully private backyard, ideal for relaxing, entertaining, or creating your backyard oasis. Enjoy the country lifestyle, without the drive. Schedule your private viewing today. (id:26274)
Exp Realty
937 Purcell Crescent
Kingston, Ontario
Discover modern comfort and affordability at 937 Purcell Crescent, ideally located in the mature Bayridge neighbourhood of Kingston's west end. This semi-detached home has undergone significant upgrades, making it the perfect choice for first time buyers. Step inside and be greeted by a newly renovated kitchen designed for both style and function. Throughout the home, you will appreciate the fresh paint, brand new flooring on the main level and upstairs, and the plush new carpet adorning the stairs. The main floor features a bright family room with ample natural light, flowing into a great dining space adjacent to the updated kitchen. Upstairs, three inviting bedrooms and a full bath await. The lower level expands your living options with a comfortable den and a separate workshop. Enjoy the convenience of a corner lot and a unique driveway accessible from both Old Colony Road and Purcell Crescent. This prime location offers easy access to great schools, parks, shopping, and transit, ensuring you can fully embrace the vibrant west-end lifestyle Kingston has to offer. (id:26274)
RE/MAX Finest Realty Inc.
1675 Brookedayle Avenue
Kingston, Ontario
Built with care and craftsmanship by Greene Homes in 2022, this gently lived-in property shows like new. Clean, classy, and thoughtfully designed, it offers modern comfort with timeless appeal. The spacious main floor features an open-concept layout with a bright living and dining area, large windows that flood the space with natural light, and a beautifully upgraded kitchen complete with stainless steel appliances, a large pantry, and elegant finishes. A convenient powder room, mudroom with laundry, and direct access from the attached garage make everyday living easy and functional. Upstairs, you'll find four well-sized bedrooms, including a serene primary suite with a walk-in closet and a private ensuite bathroom the perfect retreat after a long day. The unfinished basement provides a blank slate, ready for your personal touch whether its a home gym, media room, extra bedrooms, or added storage. This home blends quality construction, energy efficiency, and a family-friendly layout in one incredible package. (id:26274)
Royal LePage Proalliance Realty
1713 Executive Avenue
Kingston, Ontario
Welcome to 1713 Executive Avenue - move-in ready & loaded with upgrades! Step into this beautifully updated home featuring a gorgeous kitchen with quartz countertops, a striking herringbone backsplash and extra pot lights for a bright, modern feel. Three spacious bedrooms upstairs including a beautiful primary room with large ensuite and another large bathroom on the second floor. The primary bedroom has 2 walk-in closets and the other 2 have walk-in closets as well. Second floor laundry room and ample storage. Enjoy the convenience of an attached 2-car garage, a new deck, and a lockstone patio, perfect for outdoor entertaining - with no rear neighbours for added privacy. Windows are all triple glazed. The finished basement offers even more living space with a new bedroom and bathroom, ideal for guests or a growing family. Home inspection has been completed - just move in and enjoy! (id:26274)
Royal LePage Proalliance Realty
587 Davis Drive
Kingston, Ontario
Welcome to 587 Davis Drive, a thoughtfully updated semi-detached home in Central Kingston that's truly move-in ready. This two-storey residence offers three bedrooms and 2.5 bathrooms. On the main level, an open-plan living and dining area flows into a renovated kitchen equipped with stainless-steel appliances. Upstairs, the primary suite and two additional bedrooms provide flexible space for guest accommodations, children's rooms or a home office. The finished lower level adds even more living space with a versatile rec room with potential use as a exercise space, media area, or playroom, along with ample storage to keep everything organized. Step outside onto the deck and overlook your private backyard, fully enclosed by a fence that ensures privacy and security. This home is a short stroll to Bexley Gate Park and only minutes by car from the Cataraqui Town Centre, as well as major retailers like Loblaws, Costco, Canadian Tire, Lowes, and Walmart. All major updates were completed between 2018 and 2022: the kitchen was redone in 2018 with new countertops, new cabinetry, and stainless-steel appliances, and the roof was replaced that same year. In 2020, a central A/C unit was added, the deck was rebuilt, the fence was installed, and the garage door was upgraded. In 2022, both the primary bathroom and main bathroom were overhauled, and the powder room was refreshed. Fresh paint and updated light fixtures throughout complete the look, creating a bright, welcoming atmosphere on every level. With many details thoughtfully refreshed, 587 Davis Drive offers true turnkey living in a vibrant, convenient neighborhood. (id:26274)
Royal LePage Proalliance Realty
564 Braeside Crescent
Kingston, Ontario
Welcome to 564 Braeside Crescent, a stunning all-brick two-storey home offering over 3,000 square feet of finished living space in one of Kingston's most sought-after west-end neighbourhoods. This spacious and well-cared-for home features 4 bedrooms and 4 bathrooms, including a generous primary suite with a walk-in closet and private ensuite. The main floor offers exceptional living space with two family rooms, a brick fireplace, a formal dining room, a beautiful kitchen with granite counters and a breakfast nook, plus the convenience of main floor laundry. The walkout basement adds even more versatility with a large rec room, a second fireplace, home office space, and even a private sauna perfect place to unwind. Recent updates include: roof (2018), windows (2013), furnace (2016), eavestroughs and downspouts (2018), and granite counters (2018). Outside, you'll find a 2-car attached garage and a massive 200-foot deep lot, beautifully landscaped with mature trees and gardens, creating a private oasis in the heart of the city. Located close to top-rated public, Catholic, and high schools, and just minutes to all west-end amenities, this is the perfect family home that truly has it all. Don't miss your opportunity to own this incredible property! (id:26274)
Exp Realty
55 Bridge Street W
Greater Napanee, Ontario
You won't want to miss this one! Modern-day charm perfectly balanced with character of the past, best describes this centrally located 2-storey stone home in the heart of Napanee. Newly renovated in the last 2 years, including all new electrical, plumbing, kitchen, bathrooms, flooring, doors, soffits, fascia and more! The main floor boasts high ceilings, tons of natural light and an open concept kitchen-dining-living room, laundry and powder room off the back door. The upstairs has two good sized bedrooms, new bathroom and primary bedroom with walk in closet. Outside, the backyard is beautifully landscaped, private and ready to host family & friends for a BBQ! (id:26274)
RE/MAX Finest Realty Inc.












