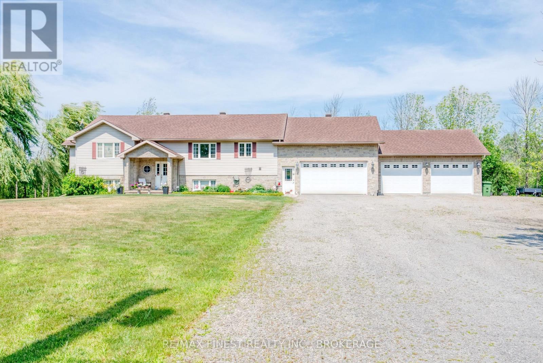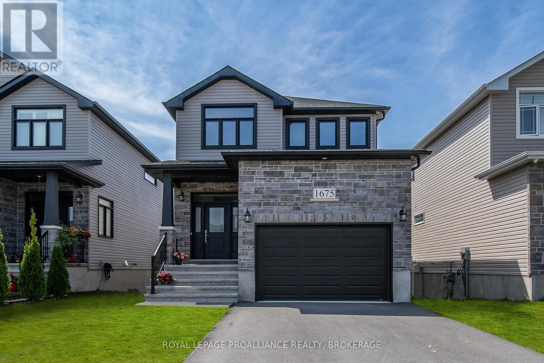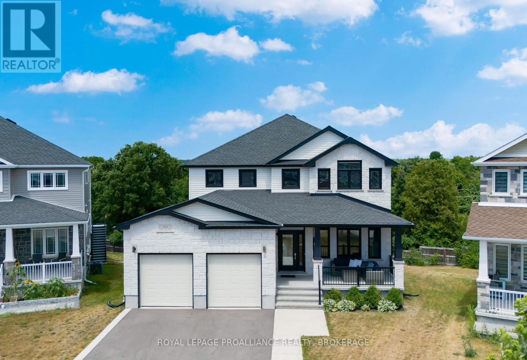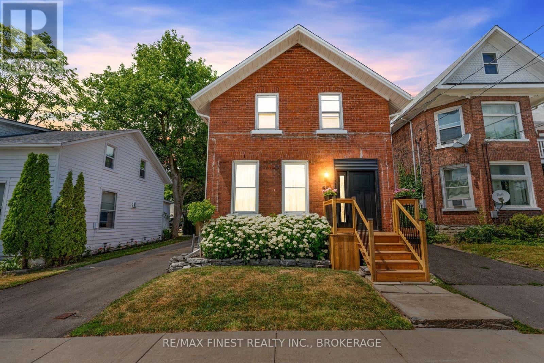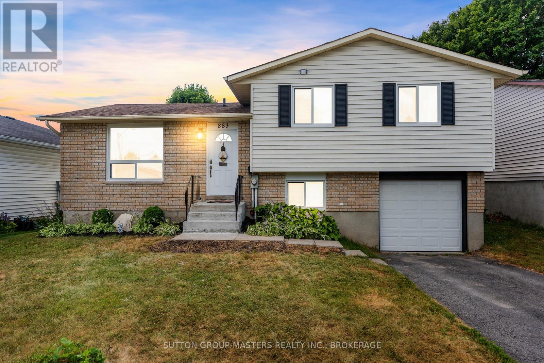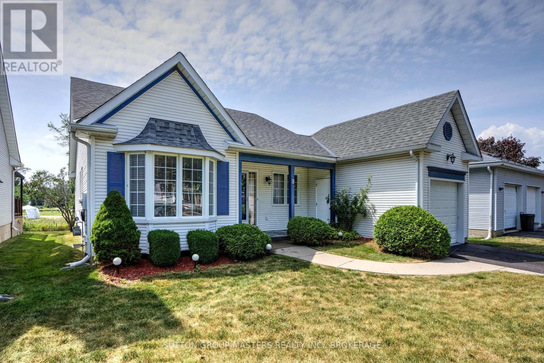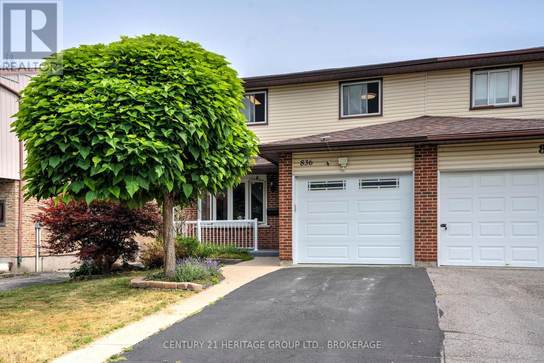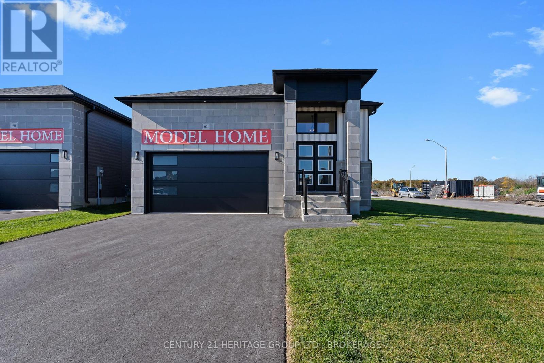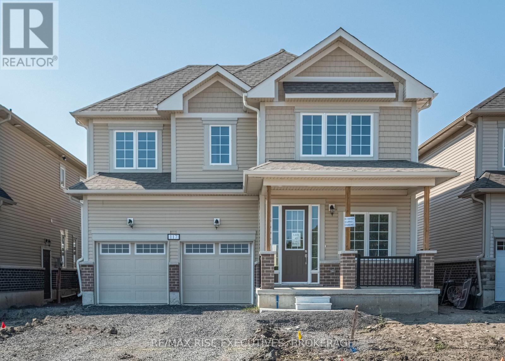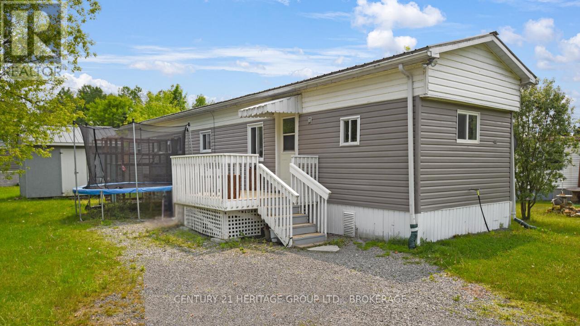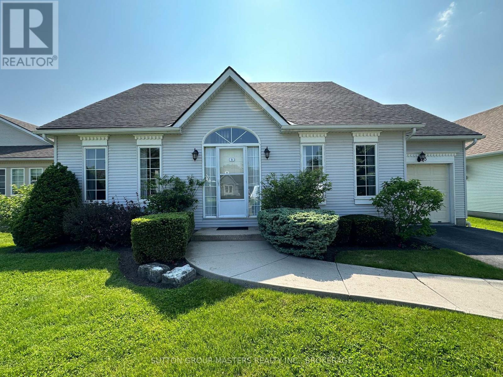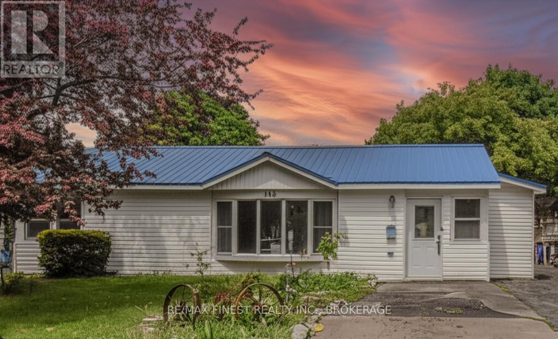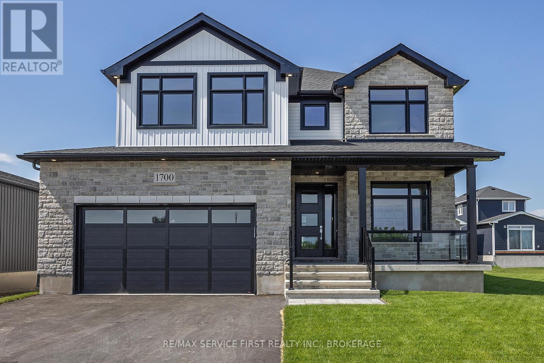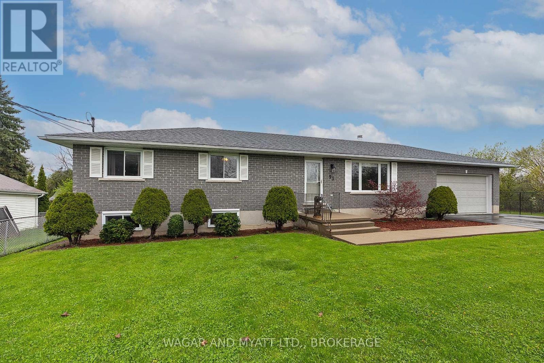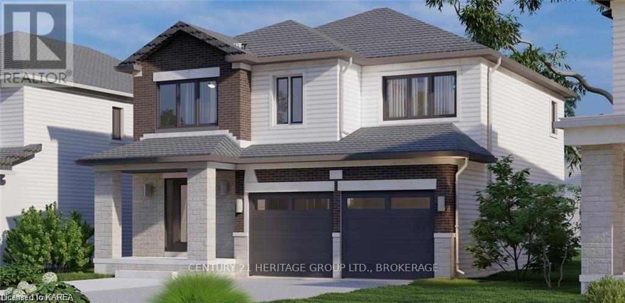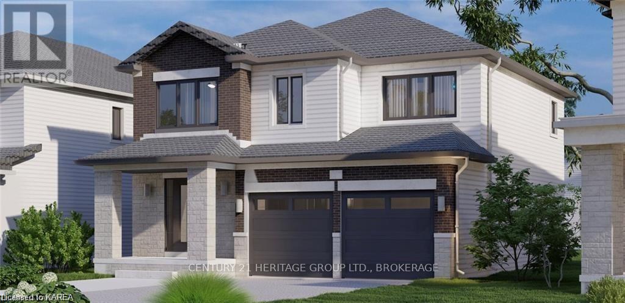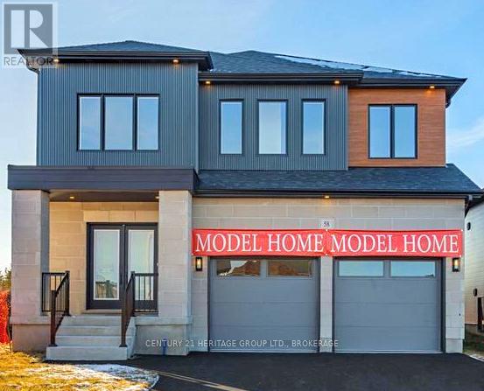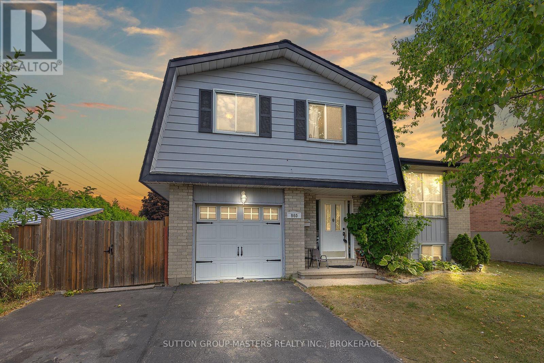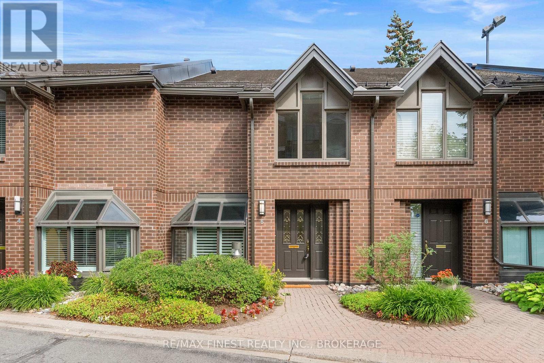1583 Lake Road
Stone Mills, Ontario
Discover the perfect opportunity to bring your business dreams to life with this versatile commercial lot located in the charming village of Enterprise. Measuring 65 feet by 142 feet, this fully fenced property offers ample space for a variety of commercial ventures. Zoned Hamlet Commercial, the lot allows for a wide range of uses including an artist studio, bakery, office space, child care centre, convenience store, eating establishment, retail shop, flea market, and so much more. Plus, there's the added flexibility to incorporate a dwelling above your non-residential building, up to a maximum of two units, making it ideal for live/work possibilities. Existing drilled well on site. Whether you're looking to establish a new business or expand an existing one, this property offers incredible potential. (id:26274)
Sutton Group-Masters Realty Inc.
1111 Heron Lane
Frontenac, Ontario
Thoughtful design and incredible craftsmanship came together to completely transform this stunning Loughborough Lake property. Every element was considered during the recent renovation, and there is nothing left to do but appreciate its absolute beauty. With Lake views from nearly every window, a generous use of stone landscaping and a completely rebuilt shoreline, exemplary millwork, a new septic system and drilled well, geothermal energy system, an addition to the home as well as a new carport garage with a charming outdoor living space, and the newly redone boathouse right at the Waters edge, you will marvel at both the interior and exterior spaces. White oak flooring is throughout the home, with incredible open sight-lines and three above grade floors perched one atop the other, offering 2600 sqft. of living space. Three bedrooms and four bathrooms, oversized windows everywhere, a lower level walk out, top quality appliances & fixtures, and an abundance of closet space--You really have to see this one to believe it. Please see the media link for the floorplans, virtual tour, and added photos. 15 minutes to Kingston and on one of the most coveted lakes in the area, this may be the one you've been waiting for. (id:26274)
Royal LePage Proalliance Realty
295 College Street
Kingston, Ontario
Welcome to 295 College Street - a charming two-storey brick home ideally located near parks and top-rated schools. Featuring 3+1 bedrooms and 2 bathrooms, this thoughtfully maintained home offers hardwood floors throughout and living spaces full of natural light. Enjoy everyday moments in the beautifully landscaped, fully fenced backyard complete with a new two-level deck. This home is ready to welcome its next family! (id:26274)
Royal LePage Proalliance Realty
42 Barker Drive
Kingston, Ontario
Welcome to 42 Barker Drive, a well-maintained 3+1 bedroom, 1.5 bath home in Kingston's desirable east end. Conveniently located just minutes from CFB Kingston, the Waaban Crossing, and a variety of neighbourhood amenities, this property combines modern updates with a family-friendly setting. The current owners have thoughtfully updated the home throughout their ownership, including a refreshed kitchen, renovated bathroom, newer flooring, and upgraded windows and doors. Major mechanicals have also been taken care of, with a newer roof, furnace, air conditioning, and appliances, offering peace of mind for years to come. Inside, the home offers a functional layout with three bedrooms on the upper level and an additional bedroom or flex space on the lower level perfect for a guest room, home office, or hobby space. The main floor provides comfortable living and dining areas with natural light, while the finished lower level expands your living space with a rec room and laundry. The backyard is a great spot for outdoor enjoyment, with room for gardening, play, or entertaining. With its prime location and extensive list of updates, 42 Barker Drive is a move-in ready opportunity to settle into Kingston's growing east end. (id:26274)
RE/MAX Finest Realty Inc.
6418 Sixth Concession Road
Elizabethtown-Kitley, Ontario
Lovely executive home located on 10 plus acres close to Brockville. The home features are unbelievable. Open concept kitchen c/w eating area and island, custom sink, stainless fridge, range, built-in dishwasher & microwave. The kitchen was designed to include 2 large pantries and phone desk. The area is ideal for entertaining with access to the deck overlooking the pool and rear yard. The dining room is spacious & bright, great for a large family. The large living room is centrally located, with large windows overlooking the front yard. The home has 2 spacious bedrooms with lots of closet space. There are 2 baths on the main level, 1-2 piece and 1-4 piece, along with a main floor laundry. Additional Suite/Family Room: The additional suite was designed to have a large open concept kitchen & living room c/w a gas fireplace and a patio door to the pool and rear yard. The space also consists of 2 spacious bedrooms, large craft room, smaller sound proof room and 4 piece bath. Extra Amenities and Improvements: Suite includes a range and built-in microwave, Gas BBQ with a direct gas connection, New solar cover for the pool-2024, Doorbell with camera, Front yard lights, New roof vents, Extra large drive and parking area in front of the 2 double garages, RV friendly area c/w sewage drop to septic and 2 power hook ups, Screened in porch off the suite. The home must be viewed to be appreciated. Book your appointment today !!!! (id:26274)
RE/MAX Finest Realty Inc.
1424 Cottsmere Court
Kingston, Ontario
You don't want to miss out on this one! Welcome to 1424 Cottsmere Court, where you will enjoy a country-in-the-city lifestyle - nestled among mature trees, yet with the comfort and community of a quiet, established neighbourhood. This meticulously maintained executive side-split home has been lovingly cared for by the original owners since its custom design and build in 1989. Homes on this peaceful cul-de-sac rarely come to market, making this a truly special opportunity. The property boasts an extra-large lot with a beautifully private backyard, ideal for relaxing, entertaining, or creating your backyard oasis. Enjoy the country lifestyle, without the drive. Schedule your private viewing today. (id:26274)
Exp Realty
937 Purcell Crescent
Kingston, Ontario
Discover modern comfort and affordability at 937 Purcell Crescent, ideally located in the mature Bayridge neighbourhood of Kingston's west end. This semi-detached home has undergone significant upgrades, making it the perfect choice for first time buyers. Step inside and be greeted by a newly renovated kitchen designed for both style and function. Throughout the home, you will appreciate the fresh paint, brand new flooring on the main level and upstairs, and the plush new carpet adorning the stairs. The main floor features a bright family room with ample natural light, flowing into a great dining space adjacent to the updated kitchen. Upstairs, three inviting bedrooms and a full bath await. The lower level expands your living options with a comfortable den and a separate workshop. Enjoy the convenience of a corner lot and a unique driveway accessible from both Old Colony Road and Purcell Crescent. This prime location offers easy access to great schools, parks, shopping, and transit, ensuring you can fully embrace the vibrant west-end lifestyle Kingston has to offer. (id:26274)
RE/MAX Finest Realty Inc.
1675 Brookedayle Avenue
Kingston, Ontario
Built with care and craftsmanship by Greene Homes in 2022, this gently lived-in property shows like new. Clean, classy, and thoughtfully designed, it offers modern comfort with timeless appeal. The spacious main floor features an open-concept layout with a bright living and dining area, large windows that flood the space with natural light, and a beautifully upgraded kitchen complete with stainless steel appliances, a large pantry, and elegant finishes. A convenient powder room, mudroom with laundry, and direct access from the attached garage make everyday living easy and functional. Upstairs, you'll find four well-sized bedrooms, including a serene primary suite with a walk-in closet and a private ensuite bathroom the perfect retreat after a long day. The unfinished basement provides a blank slate, ready for your personal touch whether its a home gym, media room, extra bedrooms, or added storage. This home blends quality construction, energy efficiency, and a family-friendly layout in one incredible package. (id:26274)
Royal LePage Proalliance Realty
1713 Executive Avenue
Kingston, Ontario
Welcome to 1713 Executive Avenue - move-in ready & loaded with upgrades! Step into this beautifully updated home featuring a gorgeous kitchen with quartz countertops, a striking herringbone backsplash and extra pot lights for a bright, modern feel. Three spacious bedrooms upstairs including a beautiful primary room with large ensuite and another large bathroom on the second floor. The primary bedroom has 2 walk-in closets and the other 2 have walk-in closets as well. Second floor laundry room and ample storage. Enjoy the convenience of an attached 2-car garage, a new deck, and a lockstone patio, perfect for outdoor entertaining - with no rear neighbours for added privacy. Windows are all triple glazed. The finished basement offers even more living space with a new bedroom and bathroom, ideal for guests or a growing family. Home inspection has been completed - just move in and enjoy! (id:26274)
Royal LePage Proalliance Realty
587 Davis Drive
Kingston, Ontario
Welcome to 587 Davis Drive, a thoughtfully updated semi-detached home in Central Kingston that's truly move-in ready. This two-storey residence offers three bedrooms and 2.5 bathrooms. On the main level, an open-plan living and dining area flows into a renovated kitchen equipped with stainless-steel appliances. Upstairs, the primary suite and two additional bedrooms provide flexible space for guest accommodations, children's rooms or a home office. The finished lower level adds even more living space with a versatile rec room with potential use as a exercise space, media area, or playroom, along with ample storage to keep everything organized. Step outside onto the deck and overlook your private backyard, fully enclosed by a fence that ensures privacy and security. This home is a short stroll to Bexley Gate Park and only minutes by car from the Cataraqui Town Centre, as well as major retailers like Loblaws, Costco, Canadian Tire, Lowes, and Walmart. All major updates were completed between 2018 and 2022: the kitchen was redone in 2018 with new countertops, new cabinetry, and stainless-steel appliances, and the roof was replaced that same year. In 2020, a central A/C unit was added, the deck was rebuilt, the fence was installed, and the garage door was upgraded. In 2022, both the primary bathroom and main bathroom were overhauled, and the powder room was refreshed. Fresh paint and updated light fixtures throughout complete the look, creating a bright, welcoming atmosphere on every level. With many details thoughtfully refreshed, 587 Davis Drive offers true turnkey living in a vibrant, convenient neighborhood. (id:26274)
Royal LePage Proalliance Realty
564 Braeside Crescent
Kingston, Ontario
Welcome to 564 Braeside Crescent, a stunning all-brick two-storey home offering over 3,000 square feet of finished living space in one of Kingston's most sought-after west-end neighbourhoods. This spacious and well-cared-for home features 4 bedrooms and 4 bathrooms, including a generous primary suite with a walk-in closet and private ensuite. The main floor offers exceptional living space with two family rooms, a brick fireplace, a formal dining room, a beautiful kitchen with granite counters and a breakfast nook, plus the convenience of main floor laundry. The walkout basement adds even more versatility with a large rec room, a second fireplace, home office space, and even a private sauna perfect place to unwind. Recent updates include: roof (2018), windows (2013), furnace (2016), eavestroughs and downspouts (2018), and granite counters (2018). Outside, you'll find a 2-car attached garage and a massive 200-foot deep lot, beautifully landscaped with mature trees and gardens, creating a private oasis in the heart of the city. Located close to top-rated public, Catholic, and high schools, and just minutes to all west-end amenities, this is the perfect family home that truly has it all. Don't miss your opportunity to own this incredible property! (id:26274)
Exp Realty
55 Bridge Street W
Greater Napanee, Ontario
You won't want to miss this one! Modern-day charm perfectly balanced with character of the past, best describes this centrally located 2-storey stone home in the heart of Napanee. Newly renovated in the last 2 years, including all new electrical, plumbing, kitchen, bathrooms, flooring, doors, soffits, fascia and more! The main floor boasts high ceilings, tons of natural light and an open concept kitchen-dining-living room, laundry and powder room off the back door. The upstairs has two good sized bedrooms, new bathroom and primary bedroom with walk in closet. Outside, the backyard is beautifully landscaped, private and ready to host family & friends for a BBQ! (id:26274)
RE/MAX Finest Realty Inc.
790 Peachwood Street
Kingston, Ontario
Nestled in the peaceful neighbourhood of Cataraqui Woods, this beautifully maintained 3+2 bedroom, 2-bathroom semi-detached bungalow situated on a private corner lot presents a fantastic opportunity for first-time buyers, investors, or multi-generational families. With its spacious layout and separate accommodations, this home offers versatility and comfort for a variety of lifestyles. The main floor features hardwood floors throughout and a bright, open-concept kitchen, dining and living area. The fully finished lower level functions as a complete in-law suite, featuring a separate entrance, two bedrooms, a spacious kitchen/living room, and a full bathroom complete with a relaxing Jacuzzi tub. Outdoors, you will find a generous, fully-fenced yard with a gazebo and no rear neighbours, creating a peaceful and private oasis. The generous side driveway accommodates several vehicles, offering effortless parking for households with multiple drivers. Paired with side-by-side parking, it provides seamless convenience and eliminates the need to reposition vehicles when coming or going. Notable features include a new furnace and central air conditioning (2022), direct access to public transit and a park just around the corner. Whether you're looking for a family home with room to grow, an income-generating property or a shared space for extended family, this property checks all the boxes. Schedule your private viewing today. (id:26274)
Exp Realty
RE/MAX Finest Realty Inc.
883 Old Colony Road
Kingston, Ontario
Welcome to 883 Old Colony Road in the beautiful West end of Kingston, Ontario in this desirable neighbourhood that is close to the Cataraqui centre, great elementary and secondary school districts, and tons of other amenities around the area! This charming side-split single detached home boasts 1,240 square feet of finished living space with 3 bedrooms and 1.5 bathrooms and tons of updates throughout the interior and exterior of the home that have been completed over the recent years including new carpet and railings on the stairs (2024), new owned hot water tank (2022), and new windows (2025). Upon entering the home you will find a bright open concept kitchen (2019) and living room area which makes the perfect space for entertaining. Heading up a level you will find 3 bedrooms with a cheater ensuite 4 pc bathroom that was recently completed (2022). The basement area is where you will find the laundry room with an additional half bathroom, the entrance into the single car garage, tons of storage space, and a walk-out sliding door to your fully fenced backyard oasis. The huge backyard is great for unlimited activities with the family and enjoying those warm mornings or evenings on the recently finished deck (2022). Whether you are a first time home buyer, an investor, or someone looking for something close to everything that the West end has to offer, this is the home for you! (id:26274)
Sutton Group-Masters Realty Inc.
3 - 126 Notch Hill Road
Kingston, Ontario
Welcome home to 126 Notch Hill Road! This charming 3 bedrooms 1 & 1/2 2 storey town home is neat and sweet! Walking distance to shops,downtown, transit, Queen's, SLC, schools, parks, transit, and more this location is where you want to be. Inside this lovely home you will find a spacious main level with neutral decor, bright windows that over look new deck/patio that makes for great outdoor living space in the warmer months. Bright living room, formal dining with gleaming hardwood flooring. Kitchen with ample cabinetry and cupboard space. Upstairs there are there spacious bedrooms including a spacious primary with double closets. Partially finished lower level with laundry area and potential future development into more bedrooms, workshop or rec room. Have a look at this great property today! (id:26274)
Royal LePage Proalliance Realty
31 Fergus Street
Kingston, Ontario
Tucked into a lovely pocket of the historic Kingscourt neighborhood, 31 Fergus Street offers far more than your typical wartime bungalow. With three bedrooms, two and a half baths, and a mature yard, 31 Fergus Street checks all the right boxes, but it's what lies beyond the basics that truly sets this home apart. A full-width family room addition brings warmth, natural light, and a sense of calm, thanks to expansive windows overlooking the backyard that flood the space with sunshine. This location is a standout just minutes to downtown Kingston, Queens University, KGH, and close to parks, schools, a weekly farmers market, midtown shopping, and transit. Stepping into the backyard, you will discover a beautifully manicured garden escape. Perennial and vegetable beds bloom through the seasons, and landscaped pathways lead you to a private, hidden deck; the perfect nook for morning coffee or sharing meals with friends and family. Then there is the homes most unique feature, the garden studio, just under 400 square foot detached bonus space with its own full bath and kitchen tucked away for maximum privacy. Use it as a home office, guest suite, creative retreat, or a teenagers hideout. It is flexible, inspiring, and structurally separate from the main home. With thoughtful updates including new roof (October 2022), new heat trace to garden studio (August 2024), central AC and upgraded electrical from 100 to 200 amps (July 2025) unique indoor and outdoor living spaces, and room to grow, 31 Fergus Street offers something truly rare: a home with both heart and function. It is the perfect balance :connected to the city, yet nestled on a peaceful street that feels tucked away from it all. If you have been longing for something with character, comfort, and a little extra magic, this might be the one. Book your showing today. (id:26274)
Century 21 Heritage Group Ltd.
1569 Davenport Crescent
Kingston, Ontario
Come see this gorgeous Braebury built 2-storey end-unit townhome offering modern comfort & an ideal layout for family living, all nestled on a corner lot in Kingston's popular West End neighborhood of Woodhaven. The bright main level features a welcoming sunken foyer with 2pc powder room leading up to the formal dining room & adjacent living space connected to a fully equipped kitchen with stainless steel appliances & breakfast bar. A sliding glass door off the breakfast room grants you exterior access to the spacious, fully fenced yard with meticulous interlock patio & walk way. Upstairs you'll find a generous primary suite with walk-in closet & ensuite 4pc bath, two additional bedrooms, another full 4pc main bath & convenient second level laundry. The unspoiled basement with rough-in bath awaits your finishing touches while the single car garage with inside entry, & the grand curb appeal only add to this attractive package all just minutes from schools, parks, shopping, & more. (id:26274)
Royal LePage Proalliance Realty
3 Abbey Dawn Drive
Loyalist, Ontario
Welcome to 3 Abbey Dawn Drive, ideally located just steps from the clubhouse and backing onto the 18th green in the sought-after Loyalist Lifestyle Community, nestled in the charming and historic Village of Bath. This meticulously maintained, bright bungalow offers comfortable main floor living with 2 spacious bedrooms, 2 full baths, a well-appointed kitchen with breakfast room, formal dining room, and a cozy living room with a gas fireplace and beautiful views of the golf course. The carpet-free main floor ensures easy maintenance and a modern feel. The fully finished lower level adds exceptional living space, including a large family room with a second gas fireplace, a third bedroom, office/den, laundry room, and ample storage space. Step outside to a private partially covered deck, accessible from both the kitchen and dining room, perfect for relaxing or entertaining while overlooking the golf course and rear yard yard. Located just 15 minutes west of Kingston, the Village of Bath is one of Eastern Ontario's fastest-growing communities. Residents enjoy a host of amenities including a marina, championship golf course, pickleball club, scenic cycling and hiking trails, and a variety of established local businesses. VILLAGE LIFESTYLE More Than Just a Place to Live. (id:26274)
Sutton Group-Masters Realty Inc.
836 Milford Drive
Kingston, Ontario
Unbeatable value in this updated west-end townhome in Kingston! Enjoy a bright and modern feel throughout. The updated kitchen features dark granite and rich cabinetry. Upstairs offers 3 good-sized bedrooms, a spacious full bath with a soaker tub, and dedicated laundry. The finished basement boasts a guest bedroom, rec room, and full bath, with a private, paved walkway to the suite- perfect for an in-law suite or income potential! Step out to your manicured backyard with a hot tub and private gate to Old Colony Park. Practical upgrades include new attic insulation, sprayfoam garage, and electrical updated to code. This home is a must-see! (id:26274)
Century 21 Heritage Group Ltd.
634 Fernmoor Street
Kingston, Ontario
This custom-built, all-brick two-storey residence is tucked away on a peaceful, family-friendly street and offers over 3,700 square feet of beautifully finished living space. With 4 spacious bedrooms, 3.5 bathrooms, and a private in-ground pool, this home is designed for comfort and entertaining. Step into a generous foyer that opens to elegant formal living and dining rooms. The kitchen, featuring granite countertops, flows seamlessly into a cozy breakfast area and a sunken family room, complete with a gas fireplace, skylights, and sliding patio doors that lead to a fully fenced backyard with a stamped concrete patio and pool oasis. Upstairs, you'll find four well-appointed bedrooms, including a luxurious primary suite with a walk-in closet and spa-like 5-piece ensuite. The fully finished basement expands your living space with a large rec room, additional versatile rooms, a full 4-piece bath, and a relaxing sauna. Additional features include central air conditioning, on-demand hot water, a durable metal roof, and much more. A truly exceptional property that's ready to welcome you home. (id:26274)
RE/MAX Finest Realty Inc.
RE/MAX Rise Executives
62 Dusenbury Drive
Loyalist, Ontario
Step into elevated living in this impeccably designed model home by Golden Falcon Homes, where elegance, functionality, &craftsmanship come together in perfect harmony. Situated on a premium corner lot, this spectacular Oasis bungalow is a true showpiece offering not only striking curb appeal with its upgraded stone front & side exterior & enhanced siding package, but also exceptional in-law or rental potential, making it one of the most compelling & versatile offerings in the area.With1,367 sq ft of living space, 2 bed + den, 3-bath home welcomes you with expansive 9-ft ceilings, stunning black windows,& a seamless open-concept layout that feels bright, modern, & inviting. The stained oak staircase adds architectural interest &warmth, leading to a partially finished basement with an upgraded ceiling height & 4-piece bathroom perfect for future customization, guest space, or multi-generational living. At the heart of the home lies a thoughtfully designed kitchen, where quartz counters & matching backsplash provide a sleek &durable workspace. The upgraded appliance package balances performance with contemporary style, making this kitchen ideal for both everyday life and entertaining. Attention to detail continues throughout the home featuring an electric fireplace, designer lighting package, & pot lights that enhance both ambiance& utility. The luxurious glass & tile shower in the primary ensuite evokes a spa-like experience, while the carefully selected colour package brings a consistent, upscale finish to every room. As a fully loaded model home, this property exemplifies value, style,& thoughtful design ready for immediate enjoyment. Whether you're downsizing, investing, or purchasing your forever home, this property is a rare find: beautifully crafted, move-in ready &offered in a price range that represents outstanding value for the quality and location. Dont miss this unique opportunity to own a home that sets the standard. (id:26274)
Century 21 Heritage Group Ltd.
151 Primrose Way
Kingston, Ontario
151 Primrose Way...This surprising, delightful home is tucked away downtown Kingston on a quiet lane. Lovely and private, with an artistic sensibility! There's an attention to detail throughout, from the entryway, the lush rear garden, to the two bedrooms on the upper level. The Master has a built-in wardrobe and a door leading to a deck area. The modern eat-in kitchen is bright and open with a handy walk-in pantry and newer fridge and induction range included. The living room features a new (Dec 2023) gas fireplace that heats the entire home. The upstairs 4 pc. bath has a clawfoot tub, and a one-of-a-kind custom sink and stand crafted by a local artisan. The main floor Sunroom has a 2 pc. bath and European-style washer/dryer combo (F.W. Black, 2023). This space is a wonderful place to relax or work, with views of the garden and interlocking patio and raised garden beds. It has two new doors and windows, and the home is freshly-painted throughout. It is a charming home, close to all that the City has to offer and more! Walk to Queen's University and the vibrant Skeleton Park. (Efficient on-demand rental hot water heater is installed. Average monthly Utility costs $211+ hst including gas, electric and water/sewer.) (id:26274)
Sutton Group-Masters Realty Inc.
1687 Harten Lane
Kingston, Ontario
Welcome to this delightful 2 bedroom plus office, 2-bathroom bungalow nestled on a serene and private lot with an attached waterfront lot with your own private trail to the St. Lawrence River. Perfectly blending comfort, character, and convenience, this well-maintained home offers an inviting layout ideal for year-round living or a peaceful seasonal retreat. Step inside to discover a bright, open-concept living and dining area with large windows that fill the space with natural light. The functional eat in kitchen features ample cabinetry and views of the surrounding greenery. The primary suite includes an ensuite with convenient laundry, while two additional rooms offer flexible space for family, guests, and home office. Enjoy your morning coffee or evening gatherings on the spacious deck overlooking the beautifully treed lot-your own private oasis. Just a short stroll from the property, the deeded water access provides the perfect spot for kayaking, swimming, or simply taking in the stunning river views. Additional highlights include a full basement with potential for expansion or storage. Located in a quiet, sought-after area, this home combines the tranquility of nature with proximity to local amenities. Don't miss this rare opportunity to own a charming home with coveted St. Lawrence River access-book your private showing today! Built in 1950. (id:26274)
RE/MAX Finest Realty Inc.
8 - 701 Davis Drive
Kingston, Ontario
Welcome to 701 Davis Drive a beautifully upgraded & meticulously maintained 2 storey townhome condominium boasting close to 1900 sq ft. Showcasing an inviting layout, this property features engineered hardwood, tile, & carpet flooring throughout, modernized lighting & fixtures, upgraded kitchen with granite countertops, high-end appliances, & stylish cabinetry. The home offers four updated bathrooms, enhanced with granite vanities & an elegant ensuite shower, while thoughtful touches like custom built-in storage, natural gas fireplace, & a remote-controlled deck awning add both function & comfort. Exterior upgrades include a refreshed deck (2023/2024), new exterior lighting, additional attic insulation, & EV hookup all set on a great lot with no rear neighbors, perfect for entertaining. Backing onto greenspace & located close to excellent schools, parks, & amenities, this turnkey property offers exceptional lifestyle & value in one of Kingston's most convenient areas. (id:26274)
Royal LePage Proalliance Realty
162 Purdy Road
Loyalist, Ontario
This 3 bedroom, 2 1/2 bath semi built by Kaitlin Corporation is move in ready. The "River" model features 1578 square feet, a sunken entry, separate dining room, 9 foot ceilings, hardwood and ceramic, light grey kitchen cabinets with quartz counter-tops and an extended eating bar open to family room. The primary bedroom includes a spacious walk-in closet, ensuite with tiled shower and ceramic flooring. Standard features include paved driveways, small deck, eavestrough and sodded lots. Come home to more at Aura in the village of Bath, where Lake Ontario's shores are just a stroll away. Walk to the water, explore waterfront parks, or rent a kayak at Centennial Park. With the Marina nearby, enjoy easy access to the award-winning Loyalist Country Club, charming restaurants, and trails like the Loyalist Parkway, perfect for cycling along the shoreline. Just minutes from wine country and the sandy beaches of Prince Edward County, and a short drive to Kingston or Napanee, Aura offers a lifestyle beyond the ordinary. We have three Aura model homes available for viewing! Join us for open houses every Saturday and Sunday from 2-4 PM. Our agent will meet you at 162 Purdy Rd, Bath, where you can tour any of the three models. (id:26274)
RE/MAX Rise Executives
117 Windermere Boulevard
Loyalist, Ontario
Welcome to 117 Windermere! A brand new, 2-storey with views beautiful Lake Ontario. The Ember model offers 3002 square feet of aboveground living space. This new construction features natural light and views of Lake Ontario. The home's main level is an open-concept layout with a designer kitchen that opens eat-in area and living room with an impressive amount natural light. The mudroom has an inside entry to 2-car garage and a spacious half bath and laundry area. Closing out the main level is a nicely sized den at the front of the house. The upper level features the primary bedroom with closet/ensuite as well as 4 additional bedrooms, two 4-piece baths, with lookout views of Lake Ontario. Located on a 44X125 lot, The home is surrounded by many amazing community features. Located only 5 minutes to Amherstview, 20 minutes to downtown Kingston, 1 hour to Prince Edward County and 2 hours to Toronto! This property is a must see. We have three Aura model homes available for viewing! Join us for open houses every Saturday and Sunday from 24 PM. Our agent will meet you at 162 Purdy Rd, Bath, where you can tour any of the three models. (id:26274)
RE/MAX Rise Executives
128 Gildersleeve Boulevard
Loyalist, Ontario
Welcome to this move in ready 3 bedroom, 3 bathroom bungaloft built by Kaitlin Corporation. This "Rowan" model features 1701 square feet, main floor primary bedroom with spacious walk-in closet and ensuite. Foyer features 18'ceilings which are open to 2nd floor loft. Main floor has9 foot ceilings, hardwood and ceramic, open concept kitchen with quartz counter-tops, walk in pantry and an extended eating bar all open to Living room/Dining Room. Laundry is conveniently located on the main floor. The main floor den is perfect for working from home. The hardwood staircase leads to den, 2nd and 3rd bedroom and 4 piece bath. Central Air is included. Come home to more at Aura in the village of Bath, where Lake Ontario's shores are just a stroll away. Walk to the water, explore waterfront parks, or rent a kayak at Centennial Park. With the Marina nearby, enjoy easy access to the award-winning Loyalist Country Club, charming restaurants, and trails like the Loyalist Parkway, perfect for cycling along the shoreline. Just minutes from wine country and the sandy beaches of Prince Edward County, and a short drive to Kingston or Napanee, Aura offers a lifestyle beyond the ordinary. We have three Aura model homes available for viewing! Join us for open houses every Saturday and Sunday from 2-4 PM. Our agent will meet you at 162 Purdy Rd, Bath, where you can tour any of the three models. (id:26274)
RE/MAX Rise Executives
9 Wilson Street
Rideau Lakes, Ontario
Where Affordability Meets Function in a Vibrant Country Setting. Welcome to peaceful country living in the heart of Elgin an inviting village nestled in the scenic Rideau Lakes region 35 minutes north of Kingston. This well-maintained mobile home located on quiet year round grounds, offers a practical layout that's perfect for downsizers, retirees, or first-time buyers seeking value without compromise. Step inside to find a bright, open-concept kitchen and family room, ideal for relaxed daily living and easy entertaining. With two cozy bedrooms, a well-appointed 3-piece bathroom, and a convenient laundry room with generous storage, this home delivers on comfort and functionality. Sip your morning coffee on the freshly refinished front deck, soaking in the quiet charm of Elgin's countryside. Updates include; foundation, skirting and electrical panel. A handy shed provides extra storage, and for pet lovers, the attached "catio" can be included if you have a feline friend you want to safely enjoy the outdoors. Beyond your doorstep, Elgin offers a welcoming community with essential amenities like local schools, a library, shops, seasonal farmers markets and even a bowling alley a short walk away. Outdoor enthusiasts will love the nearby Jones Falls, scenic cycling routes, kayaking spots, Rock Dunder and easy access to the Rideau Canal system a UNESCO World Heritage Site. This home is more than a place to live its a lifestyle of affordability, ease, and small-town warmth. Don't miss your chance to own a slice of serenity at a gentle pace. Book your showing today and make 9 Wilson Street your new home base in the heart of Rideau Lakes. (id:26274)
Century 21 Heritage Group Ltd.
3 Empire Court
Loyalist, Ontario
Welcome to 3 Empire Court. Located in the heart of the Loyalist Lifestyle Community in the historic Village of Bath, this well-maintained home is nestled on a quiet cul-de-sac with a lovely view of the golf course. Featuring 2 + 1 bedrooms, 4 baths, and a spacious loft, which could easily be converted to an additional bedroom, this home offers comfort and flexibility for modern living. Recent upgrades include a new air conditioner, and a newer furnace ensuring year-round efficiency and comfort. Residents of this vibrant community enjoy access to a championship golf course, marina, pickle ball courts, and a variety of established local businesses. Just 15 minutes west of Kingston, you can enjoy the best of small-town charm and big-city convenience. VILLAGE LIFESTYLE More Than Just a Place to Live (id:26274)
Sutton Group-Masters Realty Inc.
34 Schooner Drive
Kingston, Ontario
Looking for the perfect turn-key East End home? Your search ends here! This raised bungalow, located in the highly sought-after Greenwood Park West community in Kingstons East End, is ready for its new owners. The community offers the convenience of being just minutes from CFB Kingston, Downtown Kingston, grocery stores, and many other fantastic amenities. It also features a network of outdoor walking paths and parkland. The home includes two generously sized main-floor bedrooms and a freshly renovated kitchen with an open flow into the large main living space, complemented by a cathedral ceiling and a natural gas fireplace. Stepping out onto the back deck, you'll find added privacy thanks to municipally owned land directly behind the home that is not open to the public. Heading downstairs to the brand-new finished basement, you'll discover a well-thought-out lower level. This includes a comfortable rec room or common space, a three-piece bathroom with laundry (previously located on the main floor mudroom hookups remain available upstairs for easy reconnection), and two additional bedrooms. While all of this already adds up to a great offering, there's more: the roof was replaced in 2016 with architectural shingles; the furnace and A/C were updated in 2015; lighting has been upgraded throughout the main floor; insulation has been improved; and leaf guards and downspouts have been installed outside the list goes on. For those looking for an easy, comfortable move to a great community and a home that's ready for you to turn the key and hang your clothes, 34 Schooner Drive is ready and waiting (id:26274)
Royal LePage Proalliance Realty
165 Phillips Street
Kingston, Ontario
A rare find on a quiet city street. All on one level 1650 sf bungalow on a quiet cul de sac with massive 208 ft backyard. Mostly very good sized rooms in this home provide an open concept and a nice flow. The focal point, newly designed kitchen is the Center piece of the home overlooking the large dining area on the one side and the large main floor family room on the other side. All appliances included and the convenient main floor laundry is easily accessible. For children and pets the patio doors to the backyard provide maximum enjoyment as you will love spending time in your yard with a party sized newly built deck and gazebo leading to an above ground pool and a garden area that extends almost 200 feet deep. A detached garage/workshop area is also included for your hobbies or extra storage. The ensuite bathroom, also newly designed with a good sized walk in closet makes the master bedroom its own quiet sanctuary area. 2 other bedrooms and an office area share a 3 piece bathroom. New metal roof, mostly new windows, flooring, paint and decoration make this home move in ready. (id:26274)
RE/MAX Finest Realty Inc.
1700 Monica Drive
Kingston, Ontario
Now on the Market for the First Time! Welcome to this exceptional builders model home. Perfectly positioned on a spacious corner lot overlooking greenspace, & nestled on what many consider the most desirable street in the subdivision, this home is a true standout. Every inch of this property has been upgraded with thoughtful design & premium finishes. From the moment you step inside, you'll notice the warmth of engineered hardwood & tile flooring flowing thru-out the main level. The layout is both functional & flexible, offering a formal living room that easily transforms into a home office or formal dining space depending on your needs. At the heart of the home is an expansive great room with a cozy gas fireplace, seamlessly connected to the stunning kitchen. Designed for both entertaining & everyday living, the kitchen boasts an 8-foot island, walk-in pantry, custom display cabinets all overlooking a bright dining area wrapped in windows. A patio door leads you to a wraparound covered deckperfect for enjoying morning coffee or evening drinks while taking in the view of the greenspace to the east. The main floor also features a practical mudroom/laundry area, complete with a walk-in closet. A stylish two-piece bath completes the main floor. Upstairs, the primary suite is a peaceful retreat, offering a spacious walk-in closet with built-in organizers and a luxurious five-piece ensuite with double sinks, an oversized vanity, freestanding tub, and a custom glass shower built for two. Three additional generously sized bedrooms & a well-appointed four-piece bath make the upper level complete. The lower level is an open canvas with over 9-foot ceilings & a bathroom rough-in ready for your future vision, whether its a home gym, media room, or in-law suite. Outside, the professionally landscaped yard includes a lawn sprinkler system, and the premium corner lot offers both privacy and curb appeal. This one-of-a-kind home delivers comfort, style, & location all in one. (id:26274)
RE/MAX Service First Realty Inc.
93 Henry Street
Greater Napanee, Ontario
Spacious Family Home with In-Law Suite Potential on a Private Town Lot!Discover the perfect blend of comfort, flexibility, and location in this versatile 3+2 bedroom, 2.5 bathroom home, ideally situated just minutes from downtown, Springside Park, and the scenic Waterfront Trail. Step inside to a bright open-concept kitchen, dining, and living area, complete with patio doors leading to a spacious back deckideal for gatherings and outdoor living. A furnished sunroom and propane firepit create a cozy, 3 season retreat youll love. Outdoor chefs will be impressed by the 7-piece cooking station, including BBQs and smokers, tucked under a covered gazebo, set on a low-maintenance composite wood deck - a true haven for grill enthusiasts. The fully fenced, oversized town lot provides exceptional privacyperfect for families and pets. Plus, a separate basement entrance through the garage creates in-law suite potential, ideal for multi-generational living or rental income. Other features include Forced air natural gas furnace & central A/C for year-round comfort, attached 2 car garage with inside entry to either the main floor or basement, new shingles (2024) and storage building. Don't miss outbook your private showing today! (id:26274)
Wagar And Myatt Ltd.
158 Summerside Drive
South Frontenac, Ontario
The 'Algonquin' model home, all brick bungalow with I.C.F foundation, built by Matias Homes with 1,975 sq.ft. of living space and sitting on 1.5-acre lot features 3 bedrooms, 2 baths, spectacular hardwood floors throughout and ceramic in wet areas. The open concept main floor with 9 ft ceilings, dining area, cozy living room with fireplace, oversized kitchen with island and generous use of windows throughout, allow for plenty of natural light. Finishing off the main floor is a laundry closet, 4-pc upgraded main bath, enormous primary with walk-in closet and exterior access to the rear covered deck , 4-pc upgraded ensuite and 2 generously sized bedrooms. The lower level is partially finished with a rough-in for a 3-pc bath for future development. The oversized triple car garage makes a great use for extra storage space. Don't miss out on this great opportunity to own a custom-built home just a short drive from Kingston. (id:26274)
Royal LePage Proalliance Realty
47 Dusenbury Drive
Loyalist, Ontario
Welcome to the Havenview from Golden Falcon Homes in Golden Haven. This 3 bed / 2.5 bath home is 1899 sq/ft, The Havenview has laminate flooring and a custom kitchen that features granite counters. A spacious family room offers the comfort and sophistication that is expected from Golden Falcon Homes. The primary bedroom has 2 closets and ensuite bath. There are 2 more bedrooms, &contemporary bathroom. The option to finish the basement to include an extra bedroom, ensures ample space for family. Character accents, stone enhancements, and a modern design grace the exterior, while a covered porch and attached garage enhance the appeal. Located minutes from schools, parks, Kingston and the 401, this location is ideal and convenient. You can personalize this build with your personal taste and preferences. Discover the Havenview where every detail is meticulously crafted f for those who seek a lifestyle that harmonizes modern luxury with the warmth of a family home (id:26274)
Century 21 Heritage Group Ltd.
53 Dusenbury Drive
Loyalist, Ontario
Discover bungalow bliss with the Oasis model in Golden Haven With its 1367 sq/ft layout, this 2 bed /2 bath blends style with functionality. Step into a realm where modern design meets comfort, a spacious family rm flowing into a custom-designed kitchen. Quartz counter and tile flooring set the stage for culinary magic The primary suite features an ensuite & walk-in closet. An additional bedrm, & bath, and a practical laundry area complete the ground layout, crafting a home that's as functional as it is beautiful. charming stone accent sand a modern facade. The covered porch and attached garage add layers of convenience and elegance. Close to the west end of Kingston and the 401 just minutes away, connectivity and ease of travel are assured. completion July 2024, there's still time to personalize your finishes. This is more than just a home it's a chance to curate your space for contemporary living (id:26274)
Century 21 Heritage Group Ltd.
46 Dusenbury Drive
Loyalist, Ontario
Welcome to the Havenview from Golden Falcon Homes in Golden Haven. This 3 bed / 2.5 bath home is 1899 sq/ft, The Havenview has laminate flooring and a custom kitchen that features quartz counters. A spacious family room offers the comfort and sophistication that is expected from Golden Falcon Homes. The primary bedroom has 2 closets and ensuite bath. There are 2 more bedrooms, &contemporary bathroom. The option to finish the basement to include an extra bedroom, ensures ample space for family. Character accents, stone enhancements, and a modern design grace the exterior, while a covered porch and attached garage enhance the appeal. Located minutes from schools, parks, Kingston and the 401, this location is ideal and convenient. With occupancy early July you can personalize this build with your personal taste and preferences. Discover the Havenview where every detail is meticulously crafted for those who seek a lifestyle that harmonizes modern luxury with the warmth of a family home (id:26274)
Century 21 Heritage Group Ltd.
55 Dusenbury Drive
Loyalist, Ontario
The Harmony model by Golden Falcon Homes, nestled in Golden Haven. This 2 bed /2 bath bungalow, is 1188 sq/ft, & a testament to modern elegance. exuding an airy and expansive feel, inviting light and life into every corner. At the heart of this home lies a custom-designed kitchen with granite countertops and envisioned as a modern center for culinary creativity. The main living area, a symphony of space and light, combines a great room and country kitchen to create an inviting hub for family activities and entertainment. The possible finished basement is a realm of possibilities, offers ample room for recreation and relaxation. The primary bedrm, features an ensuite bath and walk-in closet, . An elegant modern design. Situated just minutes from schools, parks, Kingston and the 401, This build invites you to bring your personal touch. Occupancy as early as July 2024Welcome to your new beginning in Golden Haven where elegance, character, and comfort unite. (id:26274)
Century 21 Heritage Group Ltd.
61 Dusenbury Drive
Loyalist, Ontario
Welcome to the Legacy model blending space and functionality. A family room serves as the epicenter of family life, while the adjacent modern kitchen/ breakfast area become a haven for culinary creativity with quartz countertops and sleek design. The comfortable living and dining spaces further enhance the homes appeal, making it an ideal setting for family evenings Upstairs, the primary bedroom, with walk-in closet and ensuite. The upper level has 3 more beds and main bath designed to cater to the dynamics of family living. The option to finish the basement adds a layer of versatility Situated in a convenient location that is just minutes from schools, parks, Kingston, and the 401Embrace the chance to live in a home where form meets function in perfect harmony, a place designed for contemporary living and every detail is crafted with care. Welcome to the Legacy model in Golden Haven your new beginning where elegance, character, and comfort unite in a symphony of luxurious living (id:26274)
Century 21 Heritage Group Ltd.
960 Milford Drive
Kingston, Ontario
Great home for a growing family. 500-1000 meters to local schools/parks, 190 meters to groceries/shopping plaza. Open concept kitchen & dining provides a perfect space for entertaining. Bedrooms are co-located upstairs close to the primary bathroom featuring a large jacuzzi tub and stand alone shower. The finished basement can be used as an office or in-law suite. With a Lot size of over 9700 feet, there is enough space for a 1000 foot additional dwelling unit and a generous sized backyard. Relax on the deck or soak in the tub after a long day. Enjoy lilacs and tulips in the spring, the apple trees are ready before september. Garage, Crawlspace, Shed, & leanto provide a seamingly endless supply of storage. (id:26274)
Sutton Group-Masters Realty Inc.
629 County Rd 4
Stone Mills, Ontario
This 2+ acre commercial property in the heart of Tamworth presents an exceptional opportunityfor those looking to enter or expand in the storage business. Located on a well-traveled main road, the property features a fully operational, revenue-generating two-bay car wash with both coin and electronic payment systems. The rear 1.5 acres is site plan approved for eight 120 by 30 storage buildings, totalling 208 storage units. With growing demand for storage in surrounding areas like Belleville, Kingston, Napanee, and cottage country, this site is perfectly positioned for long term success. All municipal and environmental requirements have been completed, and building permits are ready to be pulled by the next owner to begin development. Detailed property information package with financials, completed studies and approvals available on request. (id:26274)
RE/MAX Finest Realty Inc.
100 Elm Street
Gananoque, Ontario
Welcome to 100 Elm Street! This charming 1.5-storey home sits on a generous corner lot in a quiet, family-friendly neighbourhood in the heart of Gananoque. Just minutes from schools, shopping, and the breathtaking beauty of the 1000 Islands, it offers the perfect blend of lifestyle and convenience. Inside, you'll find a bright and inviting living room that flows into a spacious open-concept kitchen and dining area. A handy laundry/mudroom with its own entrance adds extra function and flexibility. Upstairs, three comfortable bedrooms and a full four-piece bathroom provide plenty of space for the whole family. A newer central air conditioning unit ensures year-round comfort. Step outside to a private, fully fenced backyard lined with mature trees offering a true sense of country living, right in town. Whether you're hosting a BBQ on the deck, gardening, or simply relaxing, the outdoor space is full of potential. There's also ample parking for multiple vehicles. Don't miss your chance to own this charming home with exceptional value - book your private showing today! (id:26274)
RE/MAX Rise Executives
3 Mary Street
Rideau Lakes, Ontario
Welcome to this beautifully updated 3-bedroom, 2-bathroom 1.5 storey country home, perfectly situated backing onto a quiet park. Step inside to discover a spacious, sun-filled living room and a separate dining area ideal for entertaining and family gatherings. The large eat-in country kitchen boasts brand new stainless steel appliances, offering the perfect blend of charm and modern convenience. Enjoy the efficiency of LED lighting throughout, along with the reliability of a drilled well and a newer septic system. This move-in ready home is an excellent starter or investment opportunity, offering peace, privacy, and a picturesque setting. (id:26274)
RE/MAX Finest Realty Inc.
888 Simmons Road
Loyalist, Ontario
Endless Possibilities on 26+ Acres of Country Charm. Welcome to this 26.66-acre slice of rural paradise, where space, versatility, and opportunity abound. Tucked away on a peaceful country road yet just minutes from amenities and the 401, this is a move in ready property that offers so much potential and is ideal for those with farm goals, dreams of multi-generational living, or simply more room to roam. The 2-bedroom, 2-bath bungalow features an attached garage with inside access to both the main level and the bright, walkup lower level. The updated kitchen is ready for everyday living or entertaining, while the lower level with large windows and a separate entrance offers incredible potential for an in-law suite or rental unit. With laundry hookups already on the main floor, creating two fully self-contained living spaces would be a breeze. Outside, the possibilities continue. An extra large barn (If you love a good barn, this one is a must see) with water and hydro is ready for your horses, goats, cattle, or equipment, and there's also a double detached garage for additional storage, workshop or workspace. The property includes the original homestead offering even more potential for redevelopment. Just bring your vision and invest your sweat equity. Plant your crops, raise your animals, or simply enjoy the peace and privacy of this expansive rural property. Whether you're looking to live off the land or just enjoy a slower pace of life, this one is a must-see. (id:26274)
RE/MAX Finest Realty Inc.
5 - 111 Echo Drive
Ottawa, Ontario
Welcome to Canal One Eleven, where downtown convenience meets the privacy and peacefulness of canal-side living. Refreshed from top to bottom while retaining its original charm, step into the foyer featuring brand-new modern tiling that flows into the nearby powder room. From there, enter the main living space where the bright hardwood floors have been meticulously refinished upstairs and down. While modern finishes have been added such as the new dining chandelier the character has been retained with beautiful crown moldings throughout the main floor. Direct access from the living room to the patio offers an easy summertime escape, featuring landscaping that is tended to by staff so you have more time to yourself. The entire residence is freshly painted. The primary bedroom features a 4-piece ensuite and a peek-a-boo view of the Rideau Canal. Guests in the second bedroom can also enjoy the privacy of their own 3-pieceensuite bathroom and private fireplace. The finished basement features brand-new hardwood, including in the large den that can be used for entertainment or work. Storage closets and a3-piece bathroom are located next to the separate entrance that leads directly to your underground parking space, keeping your car toasty during the winter months. Enjoy privileged access to top-tier on-site amenities, including an indoor pool, sauna, hot tub, gym, squash court, golf driving net, and rooftop tennis court. The highlight of this location is access to downtowns best features, such as canal skating and walking and cycling paths that take you past the University of Ottawa and Parliament Hill. (id:26274)
RE/MAX Finest Realty Inc.
24 Country Club Drive
Loyalist, Ontario
Meticulously maintained and thoughtfully updated, this spacious bungalow sits on a large, private lot backing onto green space, with golf course views and stunning northwest sunsets. Located in the desirable Loyalist Country Club Community in the charming Village of Bath, this home offers the perfect balance of comfort, style, and function.Inside, you'll find a bright, open-concept layout with vaulted ceilings, beautiful hardwood floors, and large windows that fill the home with natural light. The fully renovated kitchen features quartz countertops, new cabinetry, and a generous breakfast bar, ideal for both cooking and entertaining. The adjoining Great room is warm and inviting with a gas fireplace and views of the landscaped backyard. Step outside to the southwest-facing deck with hot tub perfect for relaxing and enjoying the sunset. A flexible room at the front of the home can serve as a dining room, den, or sitting room. The primary bedroom includes a bay window that overlooks the green space and a 3-piece en-suite. A second bedroom, 4-piece bath, and laundry with inside access to the double car garage complete the main floor.The recently fully finished lower level expands your living space with a large family room made warm and inviting by the gas fireplace, a generously sized third bedroom, full bath, games area, and two bonus rooms ideal for an office, gym, or hobby space as well as a storage utility room. Recent updates include: full kitchen remodel, stainless steel fridge (2025), washer (2024), furnace (2018), roof (2019), front door (2019), on demand Generac generator and water filtration reverse osmosis system.This home includes a Loyalist Country Club Membership (a $20,000 value). The local area features golf, tennis, pickle-ball, scenic trails, marina, shops, dining, and more, just 15 minutes from Kingston or short waterfront drive to the Ferry to access the beaches and wineries of Prince Edward County (id:26274)
Sutton Group-Masters Realty Inc.
23 Dowdle Road
Stone Mills, Ontario
A quiet country retreat, nestled amid 5.2 acres of mature trees. This custom built raised bungalow offers the perfect blend of privacy and modern comfort. Step into the front entrance with slate flooring that leads to a bright foyer. Designed with an open-concept layout, the home features a spacious living and dining area with a vaulted cathedral ceiling, large windows for natural light, ideal for both relaxing and entertaining. The kitchen boasts custom-built solid oak cabinetry, a floor to ceiling full pantry. The primary bedroom includes an ensuite bath and large walk-in closet, while 2 additional bedrooms share a main3 piece bath. The partially finished basement includes 8 foot ceilings, a 3 piece bath with walk-in shower, woodstove, a laundry/furnace area with a high efficiency furnace and hot water heater and a walkout to the garage. You will also find plenty of additional storage space. Outside, the 34 x 16 foot raised deck and screened-in 10 x 12 shelter offers a peaceful retreat or an excellent spot for entertaining. A dedicated room with access from the garage features an 8 person Beachcomber Hot Tub. A separate garden shed with an attached wood shed adds convenience. The property also includes raised garden beds, perfect for growing to your hearts content. Ample forested area provides an opportunity to allow for your own private trails. A new steel roof was installed in October 2024, just one more reason this home is move-in ready. Don't miss out on living in the country with the comforts of modern living! (id:26274)
RE/MAX Finest Realty Inc.
409 Regent Street
Kingston, Ontario
Charming Barriefield Village! 409 Regent St is a two story semi-detached home that has been updated throughout and provides more space than you'd think! The home is bright with a wonderful flow. The front living room with corner gas fireplace is spacious and leads into the kitchen with access to the sweet backyard. The second floor finds two bedrooms and a full bath and the lower level is finished as well, with a third bedroom, 2nd full bath, nice family room space and the laundry/ storage area. The lower level could easily be thought of as in-law potential. A small fenced yard with a patio and detached shed make for a lovely private outdoor space. Everything is done here! Immediate possession is available. This is a good one! (id:26274)
Royal LePage Proalliance Realty





