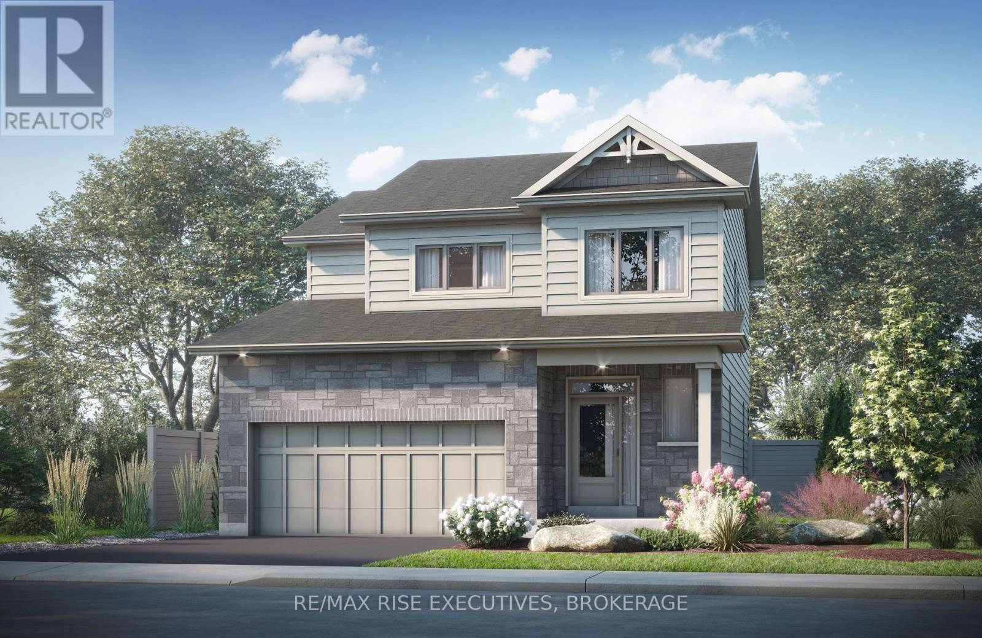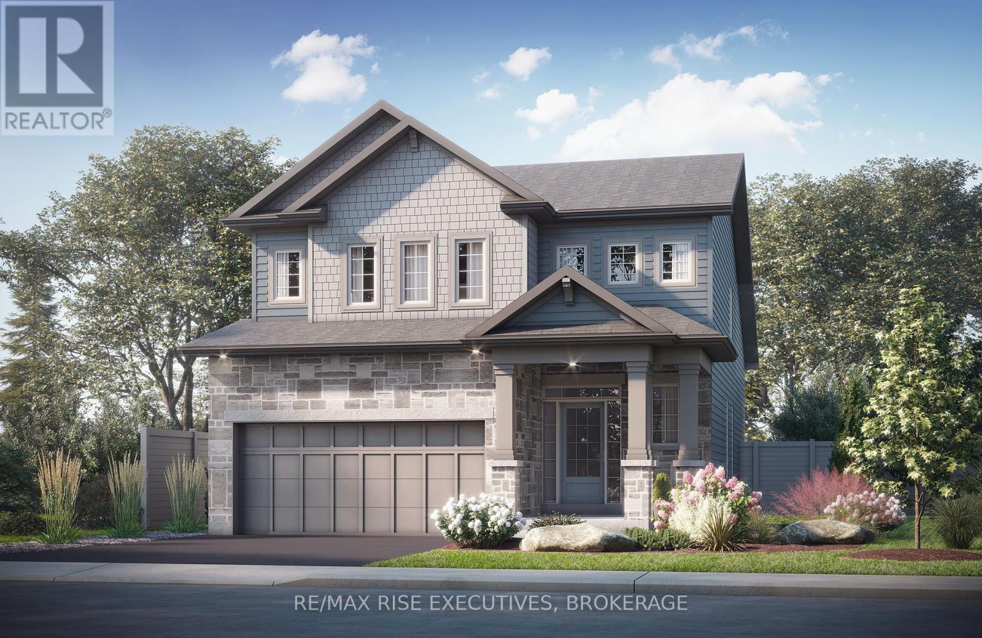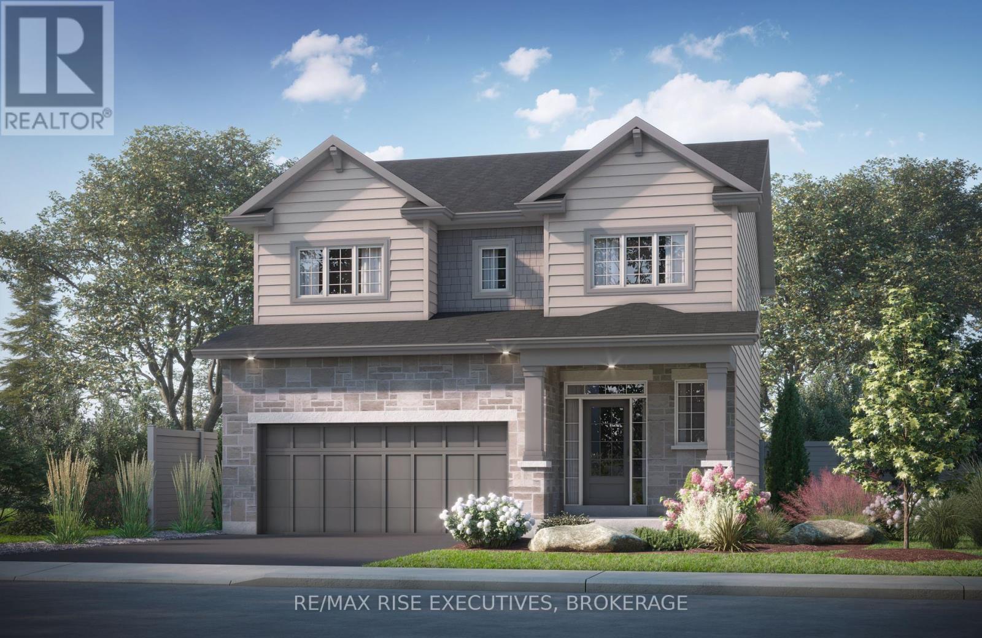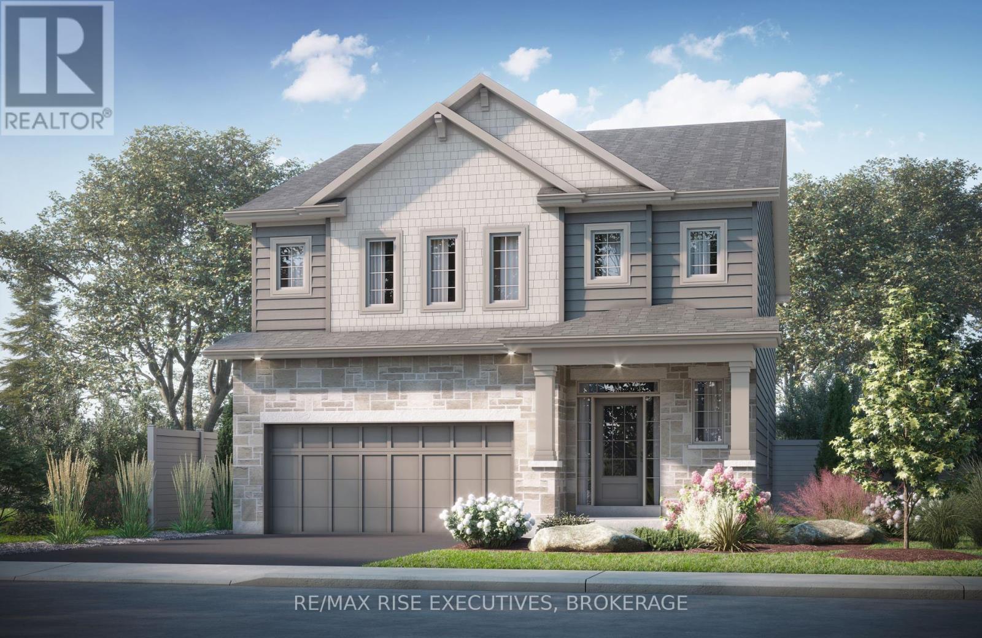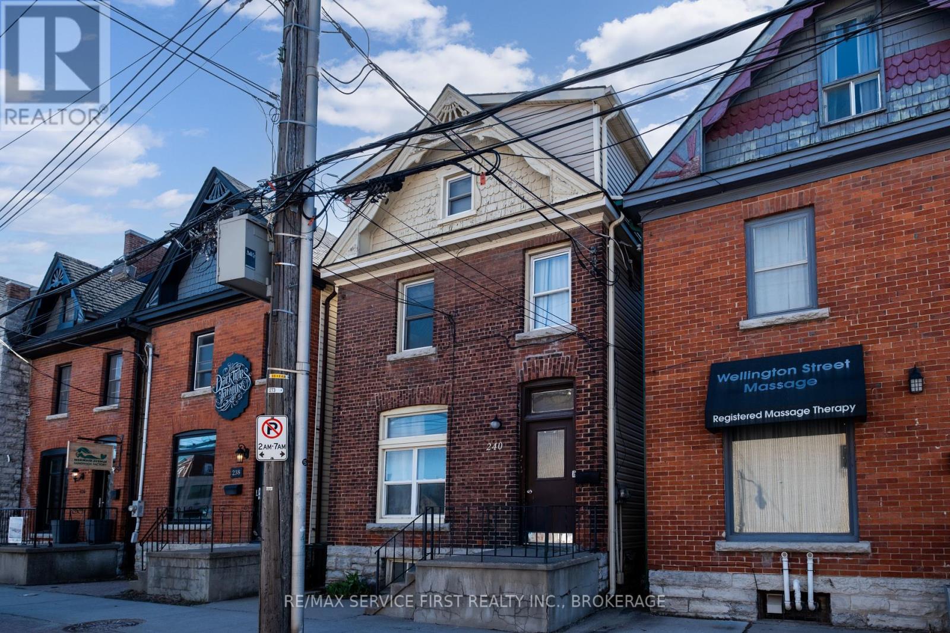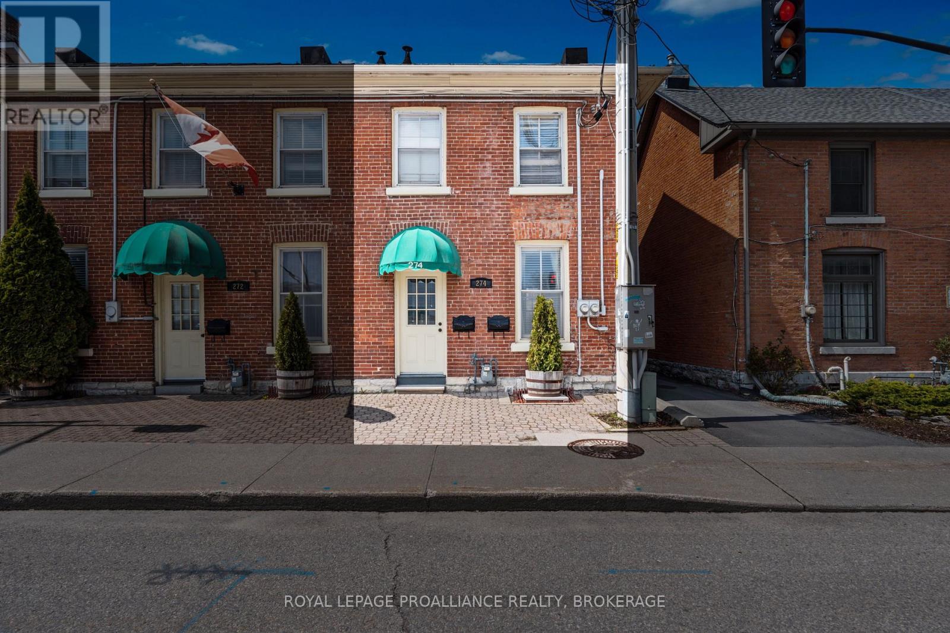499 Buckthorn Drive
Kingston, Ontario
Brand new from CaraCo, the Newington, a Summit Series home offering 2,600 sq/ft, 4 bedrooms + den and 2.5 baths. Set on a premium 136ft deep lot in Woodhaven, this open concept design features ceramic tile, hardwood flooring and 9ft wall height throughout the main floor. The kitchen features quartz countertops, centre island, pot lighting, built-in microwave and a large walk-in pantry adjacent to the breakfast nook with patio doors to the rear yard. Spacious living room with a gas fireplace, large windows and pot lighting plus formal dining room and den on the main floor. 4 bedrooms up including the primary bedroom with a large walk-in closet and 5-piece ensuite bathroom with double sinks, tiled shower and soaker tub. All this plus quartz countertops in all bathrooms, 2nd floor laundry room, high-efficiency furnace, HRV and a basement with 9ft wall height and bathroom rough-in ready for future development. Make this home your own with an included $20,000 Design Centre Bonus! Ideally located in popular Woodhaven, just steps to parks, new school and close to all west end amenities. (id:26274)
RE/MAX Rise Executives
497 Buckthorn Drive
Kingston, Ontario
Brand new from CaraCo, the Brookland, a Summit Series home offering 2,000 sq/ft, 4 bedrooms and 2.5 baths. Set on a premium 136ft deep lot in Woodhaven, this open concept design features ceramic tile, hardwood flooring and 9ft wall height throughout the main floor. A large bright living room with gas fireplace, pot lighting and patio doors to rear yard. The kitchen features large centre island, quartz countertops, extended upper cabinets, built-in microwave, walk-in pantry and is open to the dining room. This design also offers a main floor laundry/mud room. The second floor features 4 large bedrooms including the primary bedroom with walk-in closet and 5-piece ensuite with soaker tub and 5ft tiled shower. All this plus quartz countertops in all bathrooms, 2nd floor laundry room, high-efficiency furnace, HRV and a basement with 9ft wall height and bathroom rough-in ready for future development. Make this home your own with an included $20,000 Design Centre Bonus! Ideally located in popular Woodhaven, just steps to parks, new school and close to all west end amenities. (id:26274)
RE/MAX Rise Executives
1387 Monarch Drive
Kingston, Ontario
Introducing the Markham, a Crown Series home in popular Woodhaven, from CaraCo. This brand new 2,440 sq/ft home features 4 bedrooms, 2.5 baths, and an open-concept design with 9ft wall height, ceramic tile and hardwood flooring. The kitchen boasts quartz countertops, a large centre island, pot lighting, a built-in microwave, walk-in pantry and breakfast nook with sliding doors to rear yard. Enjoy a spacious living room with dramatic two storey vaulted ceilings and a gas fireplace plus a formal dining room. Upstairs, the primary bedroom offers a walk-in closet and a luxurious 5-piece ensuite with soaker tub and separate tiled shower. Additional features include quartz countertops in all bathrooms, a main floor laundry/mud room, a high-efficiency furnace, an HRV system, and a basement with 9ft wall height and bathroom rough-in ready for future development. Plus, with a $20,000 Design Centre Bonus, you can customize your home to your taste! Ideally located in popular Woodhaven, just steps to parks, the new school and close to all west end amenities. Choose the Markham or any of our six Crown Series models to build. (id:26274)
RE/MAX Rise Executives
1391 Monarch Drive
Kingston, Ontario
The Lakehurst from CaraCo offers 2,250 sq/ft, 4 bedrooms, 2.5 baths and ideally located in Woodhaven! Featuring hardwood, tile and 9ft wall height throughout the main floor. Spacious living room with a gas fireplace, large windows and pot lighting. The kitchen features quartz countertops, centre island, pot lighting, built-in microwave and walk-in pantry adjacent to the dining room with patio doors to the rear yard. The second floor features 4 large bedrooms including the primary bedroom with a large walk-in closet and 5-piece ensuite bathroom with double sinks, tiled shower and soaker tub. All this plus quartz countertops in all bathrooms, a second floor laundry room, high-efficiency furnace, HRV and a basement with 9ft wall height and bathroom rough-in ready for future development. Make this home your own with an included $20,000 Design Centre Bonus. Located in popular Woodhaven West, just steps to parks, future school and close to all west end amenities. Choose this design or any one of our many Summit Series floor plans, ranging from 1,350 to 3,000+ sq/ft. (id:26274)
RE/MAX Rise Executives
400 Holden Street
Kingston, Ontario
Brand new from CaraCo, the Parkwood, a Summit Series home offering 2,700 sq/ft, 4 bedrooms + den and 2.5 baths. Set on a 42ft wide lot, facing towards future park in Woodhaven, this open concept design features ceramic tile, hardwood flooring and 9ft wall height throughout the main floor. The kitchen features quartz countertops, centre island, pot lighting, built-in microwave and a large walk-in pantry adjacent to the dining room with patio doors to the rear yard. Spacious living room with a gas fireplace, large windows and pot lighting plus main floor den/office. 4 bedrooms up including the primary bedroom with a large walk-in closet and 5-piece ensuite bathroom with double sinks, tiled shower and soaker tub. All this plus quartz countertops in all bathrooms, 2nd floor laundry room, high-efficiency furnace, HRV and a basement with 9ft wall height and bathroom rough-in ready for future development. Make this home your own with an included $20,000 Design Centre Bonus! Ideally located in popular Woodhaven, just steps to future park, new school and close to all west end amenities. (id:26274)
RE/MAX Rise Executives
101 - 573 Armstrong Road
Kingston, Ontario
Are you ready to rightsize to a more manageable space? Welcome to Unit 101 at 573 Armstrong Rd, Kingston! This updated 2-bedroom quiet end unit condo is situated in a meticulously maintained building. Enjoy the convenience of main floor living with no stairs and easy accessibility. Highlights of this home include: Open-concept living and dining, patio doors with California shutters leading to a private ground-level patio, kitchen and bathroom with updated cabinetry, updated flooring throughout, spacious in-unit storage, in wall air conditioning. Located within walking distance to shopping, groceries, and major bus routes, this condo offers practical convenience. It is also just a short distance from Queen's University and St. Lawrence College. Welcome Home!! (id:26274)
Royal LePage Proalliance Realty
240 Wellington Street
Kingston, Ontario
Welcome to 240 Wellington Street, a highly desirable property perfectly situated in the heart of downtown. Just a short stroll from Queen's University, vibrant shopping districts, top-rated restaurants, and all the conveniences of urban living, this duplex offers both charm and functionality. The main floor features a bright and spacious 1-bedroom plus den unit ($1,800/month), while the upper levels house a 4-bedroom unit ($3,460/month) with ample space and character. Both units are thoughtfully designed with modern finishes, including stainless steel appliances, in-suite laundry, and separate hydro panels for added convenience. Step outside to a west-facing, fenced backyard perfect for relaxing or entertaining. Whether youre looking for a fantastic place to call home with the added benefit of supplemental income or seeking a smart investment in a prime location, this property checks all the boxes. Dont miss this exceptional opportunity schedule your showing today! (id:26274)
RE/MAX Service First Realty Inc.
451 Division Street
Kingston, Ontario
BUILDING FOR SALE ONLY: Stand alone commercial building on a prime corner lot in downtown Kingston. Strong return with existing tenancy and revenue. Net annual rent to Seller/Landlord is: $31 213.13. Tenant has leased and occupied the property since 1984. Seller has owned the property since 1985. Current Lease renewal in place until June 30th, 2029, with 2 further options until 2039. Lease is a Head Corporate, Triple Net lease, with all costs paid for by the tenant. No Environmental Reports on file. Property is being sold as is where is, Buyer to conduct their own due diligence. ALL offers MUST have a minimum 48 hour irrevocable, and any completion date must be on or after the 16th of September 2025. Lease documents on file and will only be released upon a fully completed NDA/CA. (id:26274)
RE/MAX Service First Realty Inc.
Part Lots 10 And 11 Ritz Road
Rideau Lakes, Ontario
This stunning 81-acre parcel offers direct access to the serene waters of Sand Lake, part of the coveted Rideau Water System. Surrounded by nature and privacy, this vast piece of land is the perfect location to build your dream home or waterfront retreat. Whether you're an avid boater, fisherman, or simply seeking peace and tranquillity, this property provides endless possibilities. With plenty of space to roam and clear, pristine water right at your doorstep, this is a rare opportunity to own a true waterfront haven. Don't miss your chance to make this breathtaking property yours! (id:26274)
Exp Realty
113 - 501 Frontenac Street
Kingston, Ontario
What a great location for this almost new Kingston condo, just steps to Queens University and all downtown Kingston has to offer. This main floor unit features 1 bedroom and 1 bathroom with in-suite laundry, 9ft ceilings, open concept kitchen with quartz counters and the sleek stainless steel appliances are all included. Extend your living space out the patio doors onto your private terrace overlooking the center yard. This unit also includes one underground parking space to keep your car safe and clean and storage for a bike. Enjoy the convenience of the building fitness room, have a party in the bookable party room, or relax on the rooftop terrace and enjoy a BBQ in the summer months. With close by restaurants, stores and parks, and with public transit to get anywhere in the city, this is the perfect fit for a student or busy professional that wants a maintenance free property. (id:26274)
Royal LePage Proalliance Realty
274 Wellington Street
Kingston, Ontario
Centrally located in Kingston's historic downtown core, 274 Wellington Street presents a flexible investment opportunity with two residential tenancies in place. The property offers approximately 973.95 sq. ft. of above-grade space, configured as two self-contained residential unitseach with a functional layout and private entrance. Unit 1 (second floor) is a studio style layout and features a full kitchen, 3-piece bath, and spacious living/bedroom area, while Unit 2 (main floor) includes one bedroom, two x 2-piece baths, living area, and mudroom. Zoned as DT2 (Downtown Commercial) this property permits both residential and commercial uses, and is suited for a variety of applications, including professional services, live-work setups, or rental income. Steps from Market Square, City Hall, and waterfront amenities, this is a strategic asset in one of Kingstons most vibrant neighborhoods. Ground floor unit will be vacant as of May 30, 2025. (id:26274)
Royal LePage Proalliance Realty
270 Wellington Street
Kingston, Ontario
Exceptional opportunity in the heart of downtown Kingston. This 1,216.87 sq. ft. property is zoned DT2 which is a downtown commercial zoning that also allows a residential use, offering flexibility for a professional office, boutique business, or stylish urban residence. Featuring two bedrooms plus a den, 1 full bathroom and 1 half bathroom. The space is bright, well-maintained, and thoughtfully laid out. At the rear is a small little fenced in courtyard with a shed. Located just steps from Market Square, City Hall, and the waterfront, it benefits from excellent visibility, high foot traffic, and walkable access to all downtown amenities. A rare chance to secure adaptable space in one of Kingston's most sought-after neighborhoods. (id:26274)
Royal LePage Proalliance Realty


