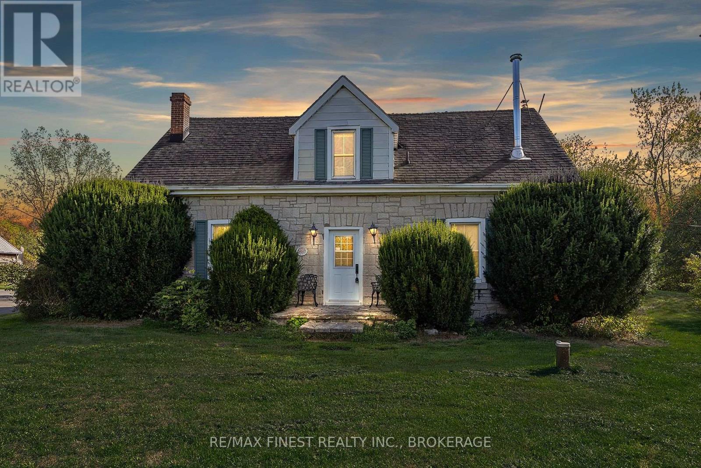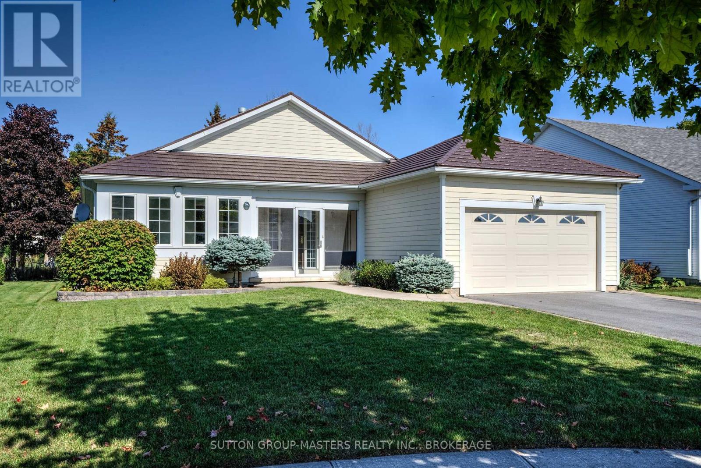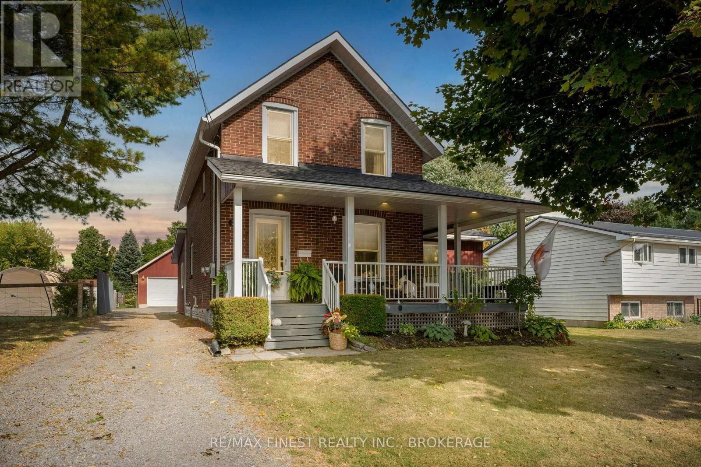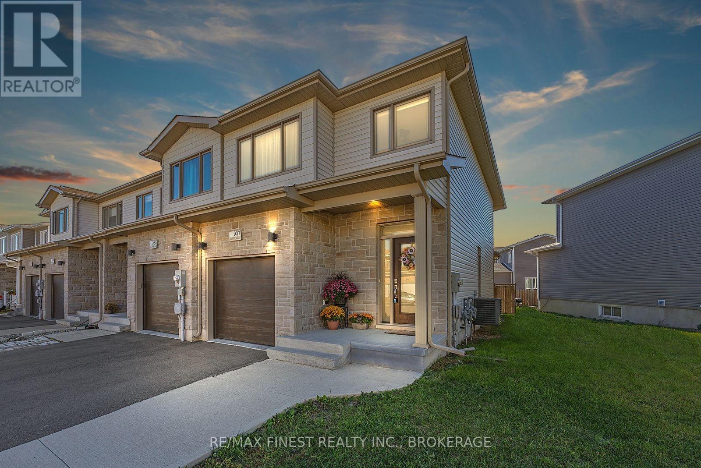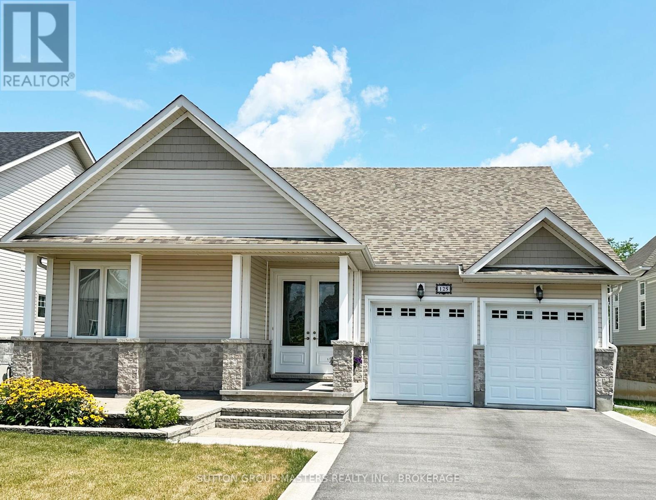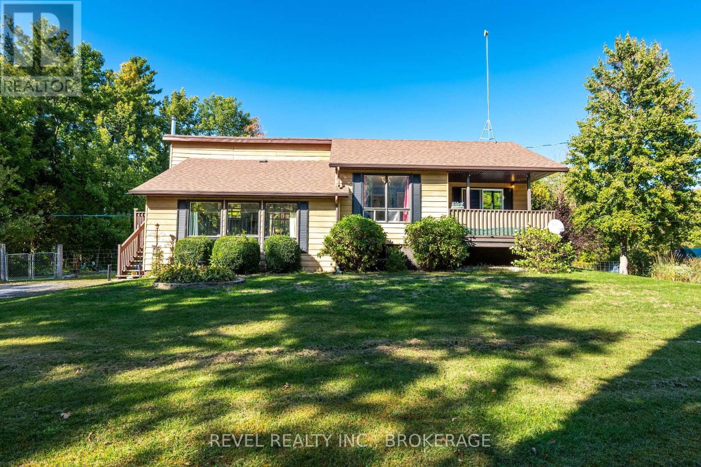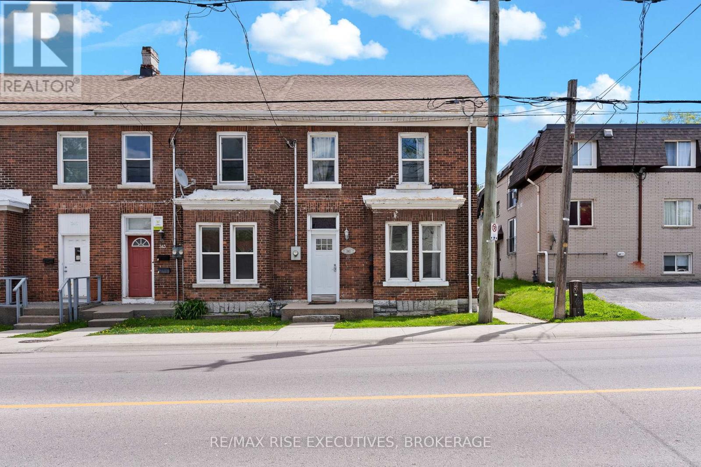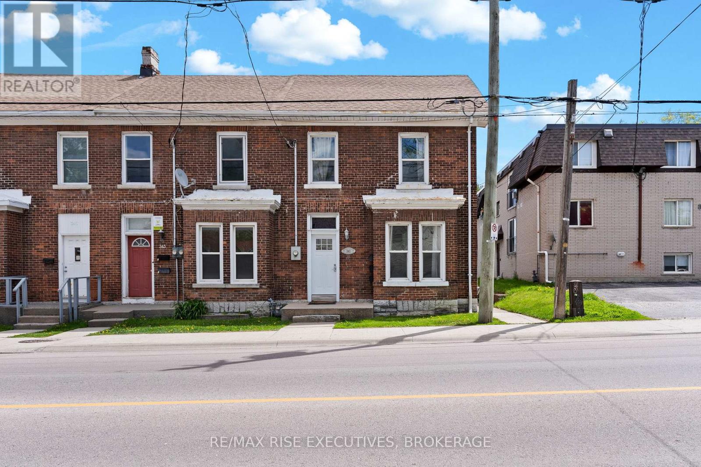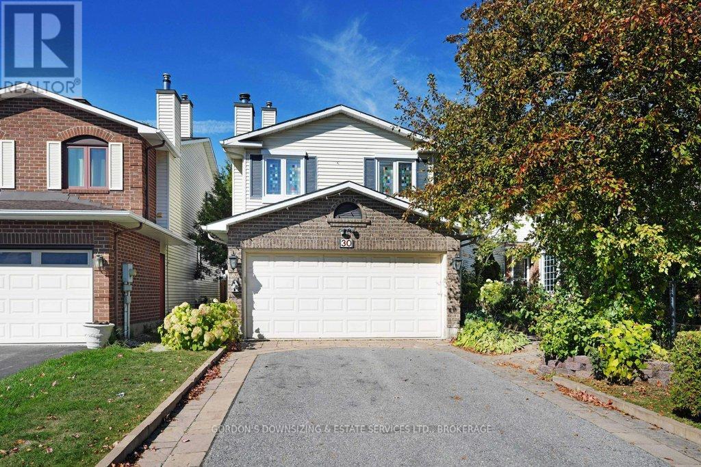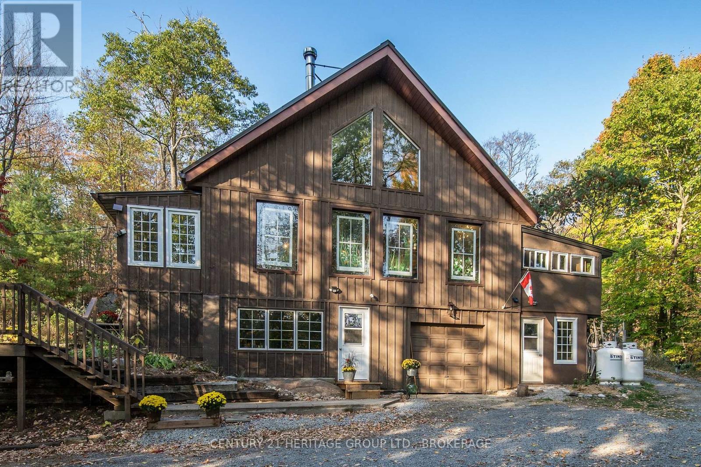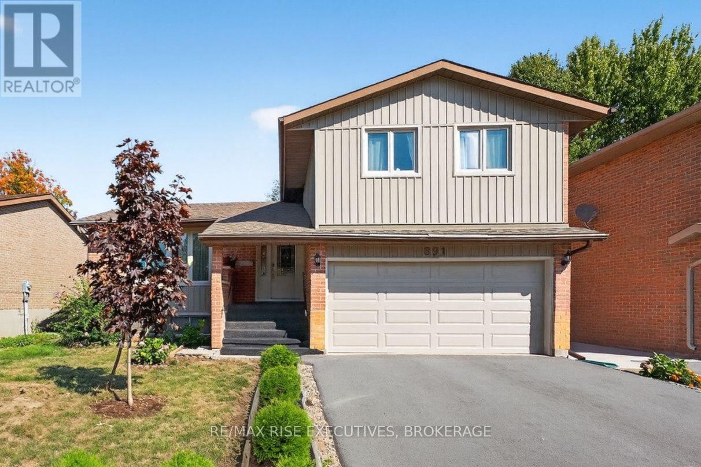5033 Eddy Lane
Frontenac, Ontario
Welcome to this charming 1 1/2- Storey limestone homestead set on over 26 acres of beautifully maintained property with manicured trails. This picturesque setting offers the perfect blend of country living and outdoor adventure. The property is well-equipped with a 4-stall barn. limestone garden shed, fenced paddock, and fenced dog run-ideal for hobby farmers, nature lovers, or those seeking privacy and tranquility. Inside, the home features a traditional formal layout highlighted by solid pine floors and the timeless character of deep window sills. Sit in your favorite chair and warm yourself by the freestanding stove. The spacious, country-style eat-in kitchen with cupboard space to spare, opens to a deck with a retractable awning-perfect for enjoying peaceful morning coffee or evening sunsets. Although now overgrown, with some TLC to clear bush, the deck opens up to a second deck surrounding a once beautiful water garden. Large windows fill the home with natural light, and the exposed limestone wall in the primary bedroom adds a touch of rustic elegance. A true country retreat, just a short drive to city convenience- this unique property offers the best of both worlds (id:26274)
RE/MAX Finest Realty Inc.
83 Abbey Dawn Drive
Loyalist, Ontario
Welcome to 83 Abbey Dawn Drive, in Loyalist Lifestyle Community, Bath, ON. This1,456 sq. ft. bungalow backs onto the 16th fairway of the Loyalist Golf and Country Club and has been well maintained. Offering 2 bedrooms and 2.5 bathrooms, the home is filled with natural light. The kitchen and breakfast area lead into a spacious sunroom overlooking the course. A vaulted ceiling in the entryway and living room creates an airy feel and features a double-sided fireplace. The lower level features a large family room, multipurpose room currently used as a bedroom, and a recently updated bathroom with shower. A spacious laundry room with sink and two storage rooms complete the space. Designed with comfort in mind, the home is well-suited for those with mobility needs, featuring a walk-in bathtub and a recently installed stairlift. Ownership includes a community membership with year-round access to clubhouse facilities and discounted golf fees. Life in Loyalist is more than just a homeits a community. Residents enjoy a full-service marina, championship golf, tennis and pickleball clubs, scenic cycling and hiking trails, and a charming mix of local shops, cafés, and restaurants. Whether retiring in comfort, seeking community, or simply slowing down to enjoy life, the Village of Bath delivers. Village Lifestyle - More Than Just a Place to Live. (id:26274)
Sutton Group-Masters Realty Inc.
34 Alfred Street
Greater Napanee, Ontario
Welcome to 34 Alfred Street, a beautifully updated red brick home tucked away on a quiet, family-friendly street in Napanee. Set on an oversized lot with a detached garage, a charming she shed, and multiple outdoor living spaces, this property combines timeless character with thoughtful modern updates. From the moment you arrive, the inviting covered front porch sets the tone for whats inside. The main level offers a bright and spacious layout with a cozy sitting room complete with a fireplace, a generous living room, and a dining area perfect for family gatherings. The kitchen is the heart of the home, featuring warm wood cabinetry, stainless steel appliances, a large island, and plenty of space for cooking and entertaining. Also on the main floor youll find a bedroom, a laundry area, and a spa-like bathroom with a soaker tub and a sauna steam shower. Upstairs, there are two comfortable bedrooms, including a generous primary with double closets, along with a second full my updated 3 piece bathroom. The finished basement extends the living space with a large rec room, games area, home gym, and unfinished spray foamed storage area. The outdoor setting is just as impressive, with a spacious backyard framed by mature trees, a firepit for summer nights, and a deck ideal for barbecues or relaxing. The detached garage provides extra storage for parking or hobby space, while the she shed offers endless versatility. The oversized lot makes this property both practical and appealing. Located close to schools, parks, and downtown amenities, this home offers the perfect blend of charm, comfort, and convenience. Thoughtfully updated and move-in ready, 34 Alfred Street is a place youll be proud to call home. (id:26274)
RE/MAX Finest Realty Inc.
937 Riverview Way
Kingston, Ontario
LOCATION, LOCATION. . . Welcome to this stunning East End of Kingston end unit townhouse with attached garage. featuring 3 spacious bedrooms and 3 bathrooms! Step into an inviting open concept kitchen and living filled with stunning lighting, perfect for entertaining and everyday living. The modern kitchen boasts sleek finishes, ample cabinetry, large pantry, and spacious island great for entertaining. Main Floor laundry and inside entry to the garage. Upstairs, you'll find 3 generously sized bedrooms with 2 walk-in closets, including a primary suite with ensuite. Enjoy the privacy and extra natural light that only an end unit can offer. This home is move-in ready with fully fenced backyard. Don't miss your chance to make it yours! walking distance to shopping center and parks, close to schools, 401 and downtown Kingston. (id:26274)
RE/MAX Finest Realty Inc.
14 West Park Lane
Addington Highlands, Ontario
Nestled in a charming small-town community, this 4-bedroom, 2-bathroom home offers the perfect blend of modern comfort and rural tranquility. From the moment you step inside, you'll love the open-concept design, enhanced by vaulted wood ceilings that create a warm and inviting atmosphere. The thoughtfully designed kitchen features a double-door refrigerator, a stand-up freezer, a built-in stove and microwave, and a gas cooktop conveniently situated on the island - ideal for preparing meals while engaging with family and friends. Three of the four bedrooms are located on the main level, including the primary suite, complete with a walk-in closet and a cheater ensuite for added convenience. The lower level is primarily finished, offering a versatile recreation room, the fourth bedroom, and an additional bathroom, making it a perfect space for guests or family gatherings. Step outside and relax on the 30-foot aluminum deck, designed for low maintenance and year-round enjoyment. The home is perfectly positioned on a peaceful dead-end road, offering added privacy and tranquility, with a lovely park situated directly behind the property. Surrounded by multiple picturesque lakes, this location is fantastic for outdoor enthusiasts, offering endless opportunities for hiking, fishing, and water activities. Despite its serene setting, the home is conveniently located less than two hours from Ottawa and just three hours from Toronto, making it an ideal retreat that's still accessible to major cities. Don't miss the opportunity to own this exceptional property! (id:26274)
Exit Realty Acceleration Real Estate
125 Country Club Drive
Loyalist, Ontario
Welcome to125 Country Club Drive, Loyalist Lifestyle Community, Bath. Beautifully maintained 2050 sq ft bungalow nestled in the picturesque and historic Village of Bath. Set along the 17th green of the renowned Loyalist Golf and Country Club, this 3+1 bedroom, 3.5 bath home offers a bright, cheerful atmosphere with thoughtful upgrades throughout. The open-concept main floor features a spacious living area anchored by a gas fireplace and a stunning wall of windows that frame the expansive rear yard and golf course beyond. The primary bedroom includes a walk-in closet, ensuite bath, and sliding doors that lead directly to the full-length deck perfect for morning coffee or evening relaxation. Bedrooms two and three are connected by a convenient Jack and Jill bathroom, ideal for guests or family. A bright, modern, functional kitchen completes the main floor. The professionally finished lower level adds significant living space, including a 4th bedroom, 3-piece bath, family room, hobby/exercise area, and a well-equipped workshop. Step outside to a beautifully landscaped yard with a full-width deck offering panoramic golf course views, an entertainers dream. Located just 15 minutes west of Kingston, the Village of Bath boasts a vibrant community lifestyle with a full-service marina, championship golf, pickleball courts, parks, and established local businesses. This home comes with a Community membership, providing access to the year round clubhouse facilities and seasonal pool and hot tub. VILLAGE LIFESTYLE More Than Just a Place to Live. (id:26274)
Sutton Group-Masters Realty Inc.
930 Haig Road
Front Of Leeds & Seeleys Bay, Ontario
Welcome to 930 Haig Road, a serene retreat offering the perfect blend of comfort and privacy. This charming 3-bedroom, 2-bathroom bungalow features a creative floor plan designed for both relaxation and entertaining. Step down into the sunken living room, where soaring cathedral ceilings and an open-concept layout create a bright, airy atmosphere filled with natural light. The unfinished basement presents endless possibilities ideal for a home gym, recreation area, or additional living space, just waiting for your personal touch. Outside, enjoy your own private sanctuary. The beautifully landscaped yard is surrounded by mature trees for added privacy and tranquility. Multiple storage sheds offer functional versatility. Whether you're hosting gatherings or savouring quiet evenings, this property offers a rare combination of comfort, charm, and seclusion. (id:26274)
Revel Realty Inc.
341 Division Street
Kingston, Ontario
Legal non-conforming triplex in a prime location perfect for capturing top market rents. Each unit has in-suite laundry and dedicated parking, making it easy to rent and manage. The building is in excellent condition with numerous recent upgrades including plumbing, electrical, furnace, roof, windows, soffits, and eaves. Featuring high ceilings and exposed brick, all units show beautifully. The property includes two 1-bedroom units and one 2-bedroomunit. Unit #1 (1 bed) rents for $1,600/month, Unit #3 (1 bed) rents for $1,600/month, and Unit #2 (2 bed) rents for $1900/month. Total gross income is $61,200/year, with estimated annual expenses of $12,440, for a NOI of $48,760. Market Rent increases could comfortably raise the net to closer to $55,000. A well-maintained, cash-flowing investment with wonderful tenants and strong rental appeal. Call, text, or email to book your showing. (id:26274)
RE/MAX Rise Executives
341 Division Street
Kingston, Ontario
Legal non-conforming triplex in a prime location perfect for capturing top market rents. Each unit has in-suite laundry and dedicated parking, making it easy to rent and manage. The building is in excellent condition with numerous recent upgrades including plumbing, electrical, furnace, roof, windows, soffits, and eaves. Featuring high ceilings and exposed brick, all units show beautifully. The property includes two 1-bedroom units and one 2-bedroomunit. Unit #1 (1 bed) rents for $1,600/month, Unit #3 (1 bed) rents for $1,600/month, and Unit #2 (2 bed) rents for $1900/month. Total gross income is $61,200/year, with estimated annual expenses of $12,440, for a NOI of $48,760. Market Rent increases could comfortably raise the net to closer to $55,000. A well-maintained, cash-flowing investment with wonderful tenants and strong rental appeal. Call, text, or email to book your showing. (id:26274)
RE/MAX Rise Executives
30 Chickasaw Crescent
Ottawa, Ontario
Nestled in a quiet, established neighborhood lined with mature trees, this home offers a beautifully landscaped setting with a private backyard oasis. Enjoy outdoor living with a screened-in gazebo, a sunny pergola, with lush greenery creating the perfect retreat. Inside, the main level features wood flooring, a striking grand staircase, a formal living room, dining room, and a spacious eat-in kitchen complete with granite countertops and custom cabinetry. The upper level includes a versatile family room/library with a cozy fireplace, a convenient laundry hook-up, a 4-piece bathroom, and three bedrooms. The primary suite is complemented by its own 3-piece ensuite. The lower level extends the living space with a recreation room, storage room, workshop, and an additional utility/laundry area. Designed with thoughtful architectural details throughout, this property is located in desirable Bridlewood North, with easy access to highways, parks, schools, shopping, and scenic trails. Home inspection available. (id:26274)
Gordon's Downsizing & Estate Services Ltd.
1433 Townline Road
Frontenac, Ontario
Your Peaceful Country Escape Awaits 5.5 Acres of Pure Privacy Welcome to your own private sanctuary, nestled on 5.5 acres and set into the hillside, where views of forested countryside and two tranquil ponds set the tone for a slower, more peaceful way of life. This beautifully updated 2-bedroom, 1-bath home is the perfect retreat whether you're looking for a quiet weekend escape or dreaming of full-time country living. With no neighbours in sight and nature all around, you'll feel a world away yet you're only a minute from Hwy 7 and just 5 minutes from the heart of Sharbot Lake, where shops, dining, farmers market and beach await. Inside this charming home, you'll find a warm and welcoming space with thoughtful updates throughout: updated kitchen and bathroom, fibre Internet, many newer windows, updated appliances, central air for summer comfort, and a WETT-certified Jotul woodstove to keep things cozy and efficient all winter long. The sun-soaked, year-round sunroom offers the perfect spot for morning coffee or an afternoon read with views of your peaceful surroundings. Practicality meets charm with two convenient entry rooms, a one-car garage, generous lower-level storage, a separate potential office space, a garden shed, and a greenhouse ready for your horticultural dreams. A bird lover's delight, this property has been designed to make life in the country easy, enjoyable, and connected to nature. If you've been searching for privacy, serenity, and modern comfort without giving up access to essential amenities this is your opportunity to have it all. One Seller is a licensed Realtor. (id:26274)
Century 21 Heritage Group Ltd.
891 Sandringham Place
Kingston, Ontario
This well maintained side split offers incredible space and versatility for the whole family. Over 1400sqft of above ground living space, featuring 3 bedrooms, 2 full bathrooms, a bright dining room, family room and a sunken living room with a cozy wood-burning fireplace. This home combines comfort and charm. The lower level boasts a spacious finished rec room, and a games room complete with a bar - perfect for entertaining. Lots of space for that additional bedroom, gym space or office. Outside, enjoy a private, treed backyard with plenty of room to relax, along with a 12 x 16 detached workshop for hobbies or storage. A double car garage adds convenience and functionality. Lots of updates including heat pump (2024), Attic Insulation (2024), Front door and garage door (2025), Roof (2017) and windows (2017). Don't miss this rare opportunity to own a wonderful family home in the sought after neighborhood in Bayridge. (id:26274)
RE/MAX Rise Executives

