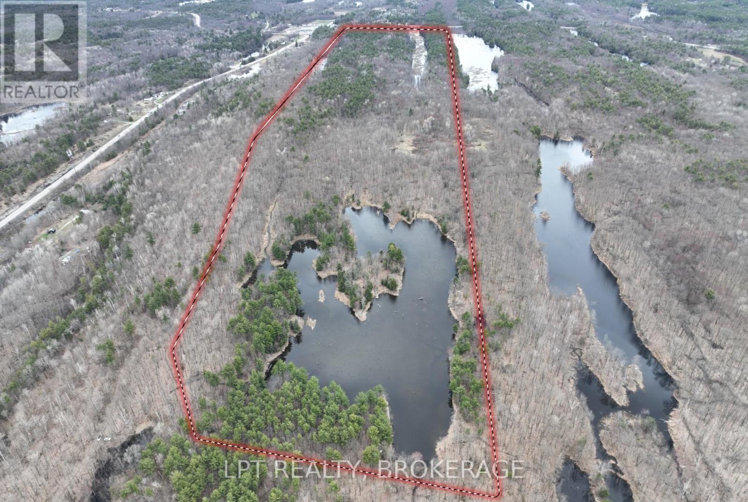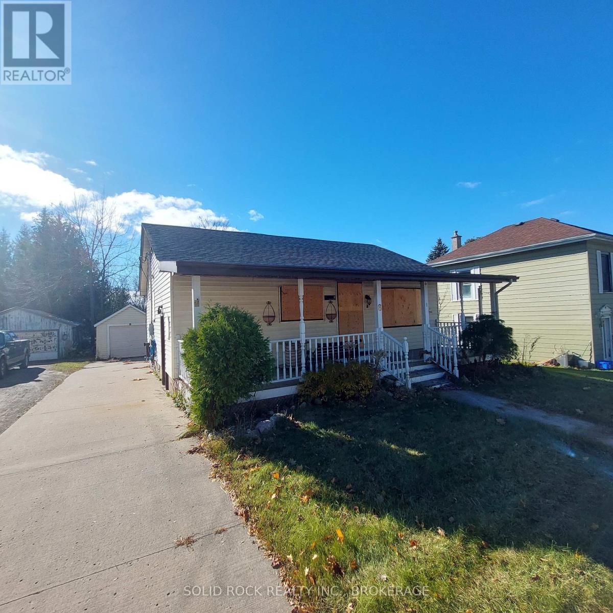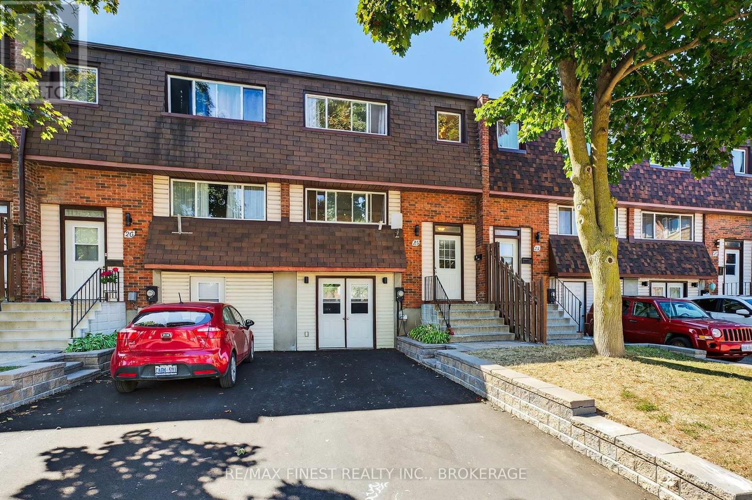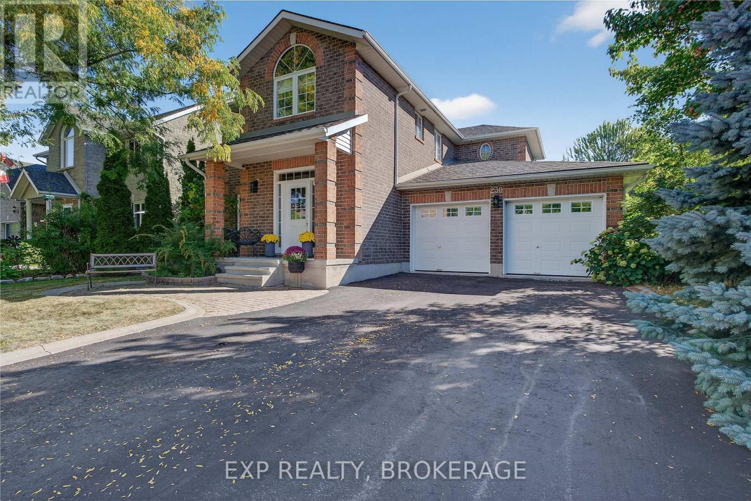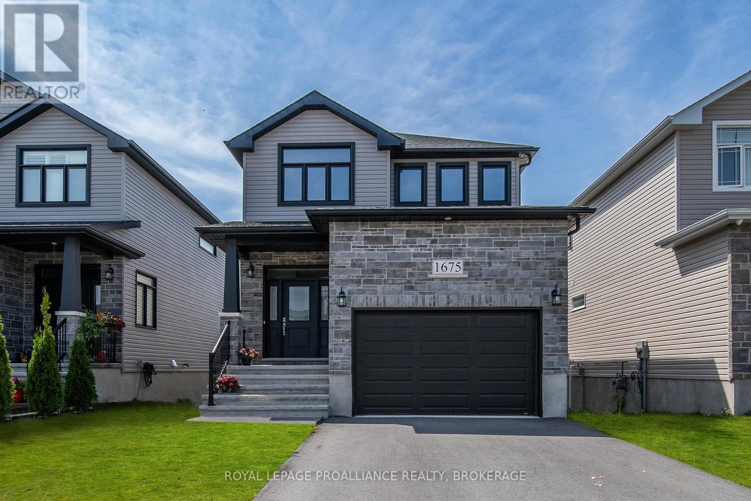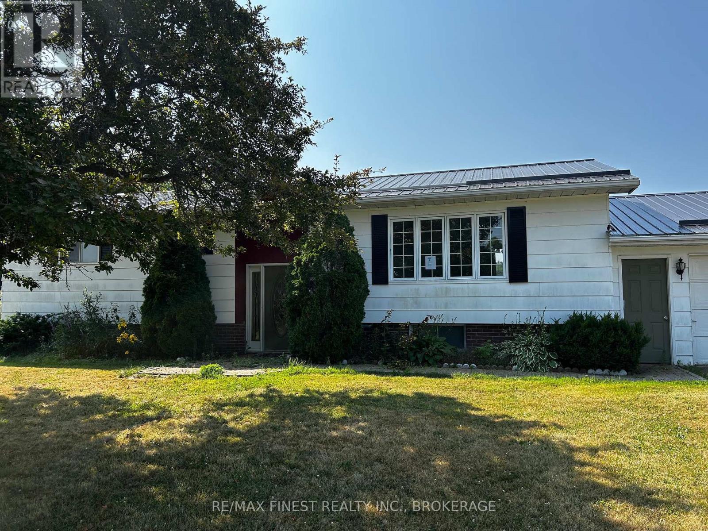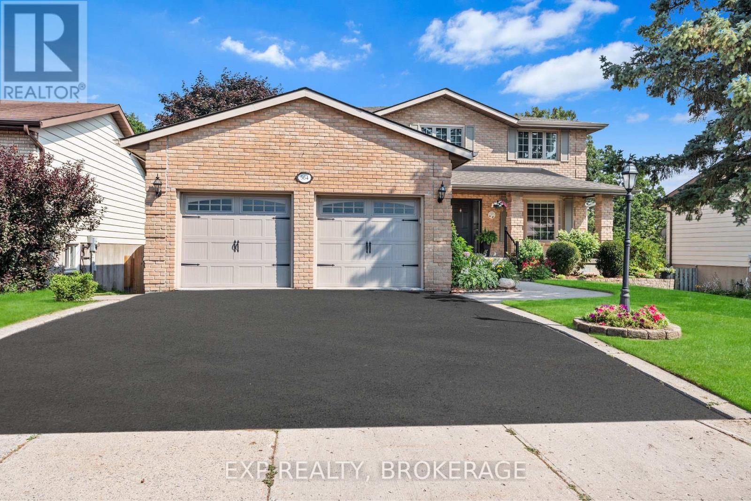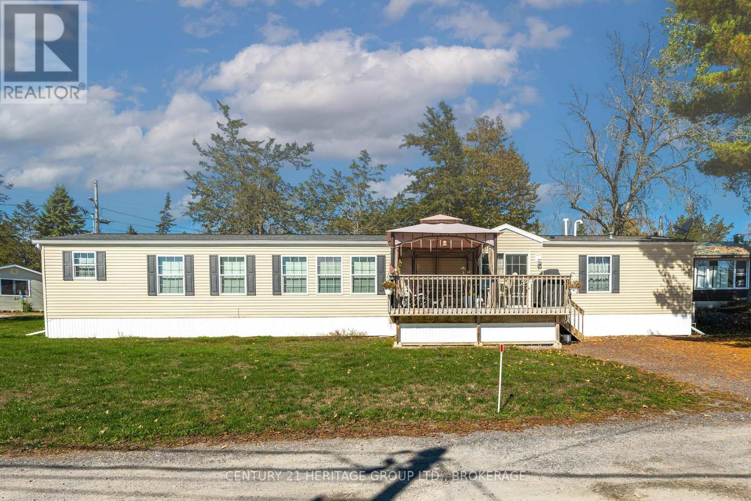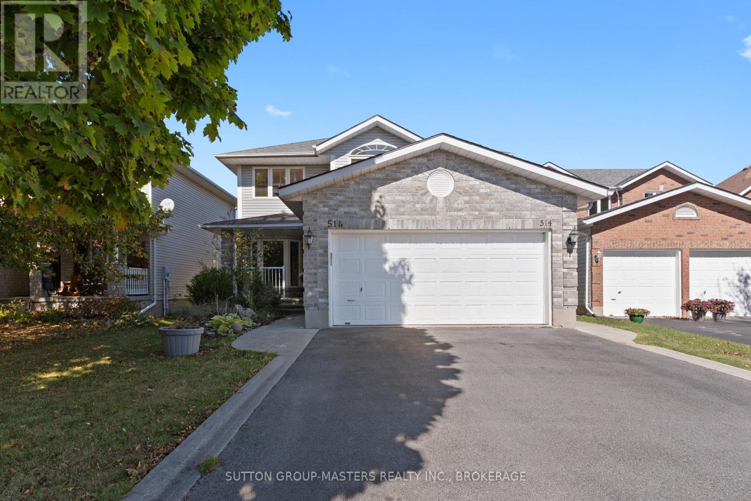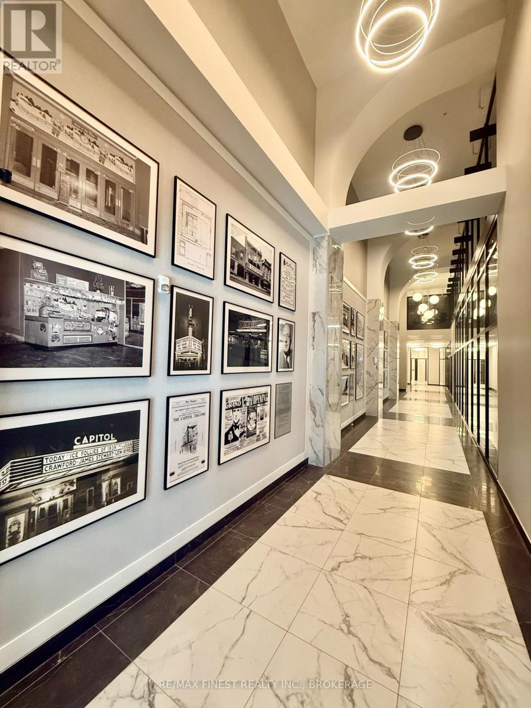0 Old Sulphide Road
Tweed, Ontario
This 71.92 acre wooded property has access to the Trans Canada Trail. The property has a large pond and is ideal for outdoor enjoyment with your own private retreat. Zoning is rural with possibility of having your secluded off-grid dwelling, hunting camp, or seasonal cottage. ATV, Walk, all things outdoors. In the heart of Addington Highlands, you will find the rural community of Kaladar located south of HWY 7 and County Rd. 41. Call today for your private viewing. (id:26274)
Lpt Realty
8 Albert Street
Prince Edward County, Ontario
Welcome to 8 Albert Street, nestled in the heart of Picton. Just a stones throw from charming shops, restaurants, and all local amenities with Sandbanks Provincial Park only a short drive away. This prime location offers endless potential. The existing structure was damaged by a fire and is beyond repair, presenting a rare opportunity to reimagine and rebuild a home or investment property perfectly suited to your vision. Bring your creativity and make the most of this sought-after Prince Edward County location. There is a detached garage on the property that was unaffected by the fire. Power of sale. As is, Where is. (id:26274)
Solid Rock Realty Inc.
25 Meadow Lane
Greater Napanee, Ontario
Welcome to this beautifully refreshed 3-bedroom, 1.5-bath condo located in a quiet, family-friendly neighbourhood in Napanee, ON. Perfect for first-time buyers, downsizers, or investors, this affordable home offers a bright, open-concept layout designed for comfortable living and effortless entertaining. Step inside to find updated flooring and fresh, modern paint throughout, creating a clean and inviting atmosphere. The spacious main floor flows seamlessly from the living area to the dining space and kitchen, making it easy to enjoy everyday life or host guests. Upstairs, you'll find three generous bedrooms and a full bath, offering plenty of space for family or a home office setup. A convenient main floor powder room adds practicality. Enjoy outdoor living on your large raised deck perfect for BBQs or relaxing evenings and take advantage of the attached garage for secure parking or extra storage(currently set up as a mudroom entrance). Located close to schools, parks, shopping, and just minutes from downtown Napanee, this condo combines style, space, and value. Don't miss your chance to own this move-in ready gem! (id:26274)
RE/MAX Finest Realty Inc.
129 Dundas Street
Deseronto, Ontario
This classic century home is a beautifully preserved piece of history, rich in character and original detail. It's timeless charm is captivating- stunning original wood trim, hardwood floors, soaring ceilings, and large windows that flood the space with natural light. Highlights of the main floor are an elegant dining room that has the original plate shelf around the perimeter of the room, and a walk out through classic, wood, double french doors; a gorgeous living room that has a gas fireplace that honours the original mantel and trim design, and authentic solid wood, double pocket doors that open into a charming parlour area graced by a grand bay window. Upstairs, there is a foyer with a large linen closet, four bedrooms, and a full bathroom (renovated in 2021) with convenient upper-level laundry. The home retains the warmth and charm of its original radiator heating system-run by a modern gas boiler. Outside, the extra-large yard is decorated by flower beds and framed with trees for privacy and shade. There is a double-car garage and circular driveway for ease of access. This home is the perfect place for entertaining or relaxing, both indoors and outdoors. All of this is ideally situated in the heart of Deseronto- close to amenities, parks, and the waterfront. This gorgeous home, where moments with family and friends- and time itself- are treasured, is meant to be yours. Schedule your private viewing today. (id:26274)
Exp Realty
230 Honeywood Avenue
Kingston, Ontario
This beautifully designed home, located in the highly desirable East End community of Greenwood Park, seamlessly blends modern convenience with timeless charm. Thoughtfully crafted to suit today's lifestyle, it offers a spacious and versatile layout that caters perfectly to family living, entertaining, and everything in between. The heart of the home is its inviting living room, where a warm and welcoming ambiance flows effortlessly from the kitchen, making it the ideal gathering space for both everyday moments and special occasions. The expansive dining room adds an elegant touch, creating the perfect setting for dinner parties, holidays, or intimate evenings with friends. Upstairs, you will find 3 generously sized bedrooms, including a luxurious primary suite complete with a walk-in closet and a private ensuite bathroom. A versatile loft adds extra flexibility to the second level, whether you envision a bright home office, cozy sitting area, or a fun playroom. This space adapts to your needs. A full bathroom completes the upper floor, providing comfort and convenience for family or guests. The lower level offers even more living space, featuring an additional bedroom, a full bathroom, an office, and a recreation room. Step outside to discover the true showpiece of this property, an expansive backyard oasis surrounded by mature trees. Offering unmatched privacy, it is a natural sanctuary where you can host summer barbecues, relax in quiet solitude, or appreciate the beauty of the outdoors. Additional highlights include a 2-car garage and an unbeatable location close to the Waaban Crossing Bridge and Hwy. 401, ensuring a quick and easy commute. This is more than just a house; it is a home where privacy, style, and comfort come together in one extraordinary package. Don't miss the opportunity to make it yours. Schedule your private viewing today. (id:26274)
Exp Realty
1675 Brookedayle Avenue
Kingston, Ontario
Built with care and craftsmanship by Greene Homes in 2022, this gently lived-in property shows like new. Clean, classy, and thoughtfully designed, it offers modern comfort with timeless appeal. The spacious main floor features an open-concept layout with a bright living and dining area, large windows that flood the space with natural light, and a beautifully upgraded kitchen complete with stainless steel appliances, a large pantry, and elegant finishes. A convenient powder room, mudroom with laundry, and direct access from the attached garage make everyday living easy and functional. Upstairs, you'll find four well-sized bedrooms, including a serene primary suite with a walk-in closet and a private ensuite bathroom the perfect retreat after a long day. The unfinished basement provides a blank slate, ready for your personal touch whether its a home gym, media room, extra bedrooms, or added storage. This home blends quality construction, energy efficiency, and a family-friendly layout in one incredible package. (id:26274)
Royal LePage Proalliance Realty
220 Eden Grove Road
Lansdowne Village, Ontario
3 BED 1 BATH, 1117 SQ FT BUNGALOW MINUTES FROM LANDSDOWNE VILLAGE.PROPERTY FEATURING 2 CAR ATTACHED GARAGE, FUNCTIONAL FLOOR PLANALL SITUATED ON A 1 ACRE LOT. PROPERTY BEING SOLD AS IS, WHERE IS. (id:26274)
RE/MAX Finest Realty Inc.
564 Braeside Crescent
Kingston, Ontario
Welcome to 564 Braeside Crescent, a stunning all-brick two-storey home offering over 3,000 square feet of finished living space in one of Kingston's most sought-after west-end neighbourhoods. This spacious and well-cared-for home features 4 bedrooms and 4 bathrooms, including a generous primary suite with a walk-in closet and private ensuite. The main floor offers exceptional living space with two family rooms, a brick fireplace, a formal dining room, a beautiful kitchen with granite counters and a breakfast nook, plus the convenience of main floor laundry. The walkout basement adds even more versatility with a large rec room, a second fireplace, home office space, and even a private sauna perfect place to unwind. Recent updates include: roof (2018), windows (2013), furnace (2016), eavestroughs and downspouts (2018), and granite counters (2018). Outside, you'll find a 2-car attached garage and a massive 200-foot deep lot, beautifully landscaped with mature trees and gardens, creating a private oasis in the heart of the city. Located close to top-rated public, Catholic, and high schools, and just minutes to all west-end amenities, this is the perfect family home that truly has it all. Don't miss your opportunity to own this incredible property! (id:26274)
Exp Realty
7 - 5633 Bath Road
Loyalist, Ontario
Set in a quiet, elevated location within a well-kept land-leased community, this modern 80 x 16 mobile home offers comfortable, low-maintenance living surrounded by nature. Designed for ease and functionality, the open-concept layout seamlessly blends the living room, kitchen, and dining area, perfect for both daily living and entertaining. The kitchen features rich cabinetry, a large center island, and ample storage space, creating a warm and inviting hub of the home. With two generously sized bedrooms thoughtfully placed at opposite ends, you'll enjoy maximum privacy. The spacious primary suite includes a luxurious ensuite with a deep soaker tub, while a second full bath conveniently serves guests and the second bedroom. Step outside to a large private deck, ideal for outdoor dining or simply unwinding in a serene setting. Recent upgrades include a new furnace and heat pump (June 2024), providing efficient, year-round comfort. Located just 15 minutes from Kingston, this home offers a perfect blend of quiet countryside living and convenient access to city amenities. Park fees include property taxes for added peace of mind. (id:26274)
Century 21 Heritage Group Ltd.
789 King Street W
Kingston, Ontario
Prime Opportunity Near St. Lawrence College! This generous 65' x 132' lot offers investors, Prime Opportunity Near St. Lawrence College! This generous 65' x 132' lot offers investors, developers, and visionary buyers exceptional potential. While planning, zoning review, and due diligence are required to ascertain full development potential better, the property's size and location alone make it a standout opportunity worthy of review. The existing home features four spacious bedrooms and two full bathrooms, providing functional living space ideal for rental income or short-term occupancy while you plan your next move. Bonus: the property features a solar panel system, helping to offset utility costs. Located just minutes from St. Lawrence College, public transit, parks, and shopping, this property is perfectly positioned for student housing, multi-residential development, or a custom project (subject to City of Kingston approval). Surrounding properties have already begun impressive transformations don't miss your chance to be part of this rapidly evolving neighbourhood. Book your showing today! (id:26274)
RE/MAX Rise Executives
514 Barnsley Crescent
Kingston, Ontario
Welcome to 514 Barnsley, a spacious detached home in Kingstons desirable west end! This 4 bed, 3 bath property features an inviting sunroom, eat-in kitchen, and an above-ground pool perfect for summer fun. An accessory apartment with private outside access offers excellent income potential or space for extended family. Ideally located close to schools, parks, trails, and plenty of local amenities, this home is a fantastic opportunity! (id:26274)
Sutton Group-Masters Realty Inc.
304 - 223 Princess Street
Kingston, Ontario
This beautiful one-bedroom plus den condo is perfect for working professionals who want to live in the heart of the action. You have a private walk out balcony, Beautiful amenities, storage and security. Located in Kingston's desirable downtown core, Crown Condos boasts a 100 Walk Score, allowing you to live like a king surrounded by shopping, restaurants, and entertainment. Enjoy convenient access to the St. Lawrence waterfront for culture, events, scenic walks, and cycling. (id:26274)
RE/MAX Finest Realty Inc.

