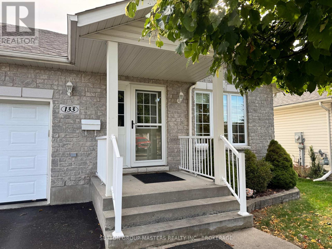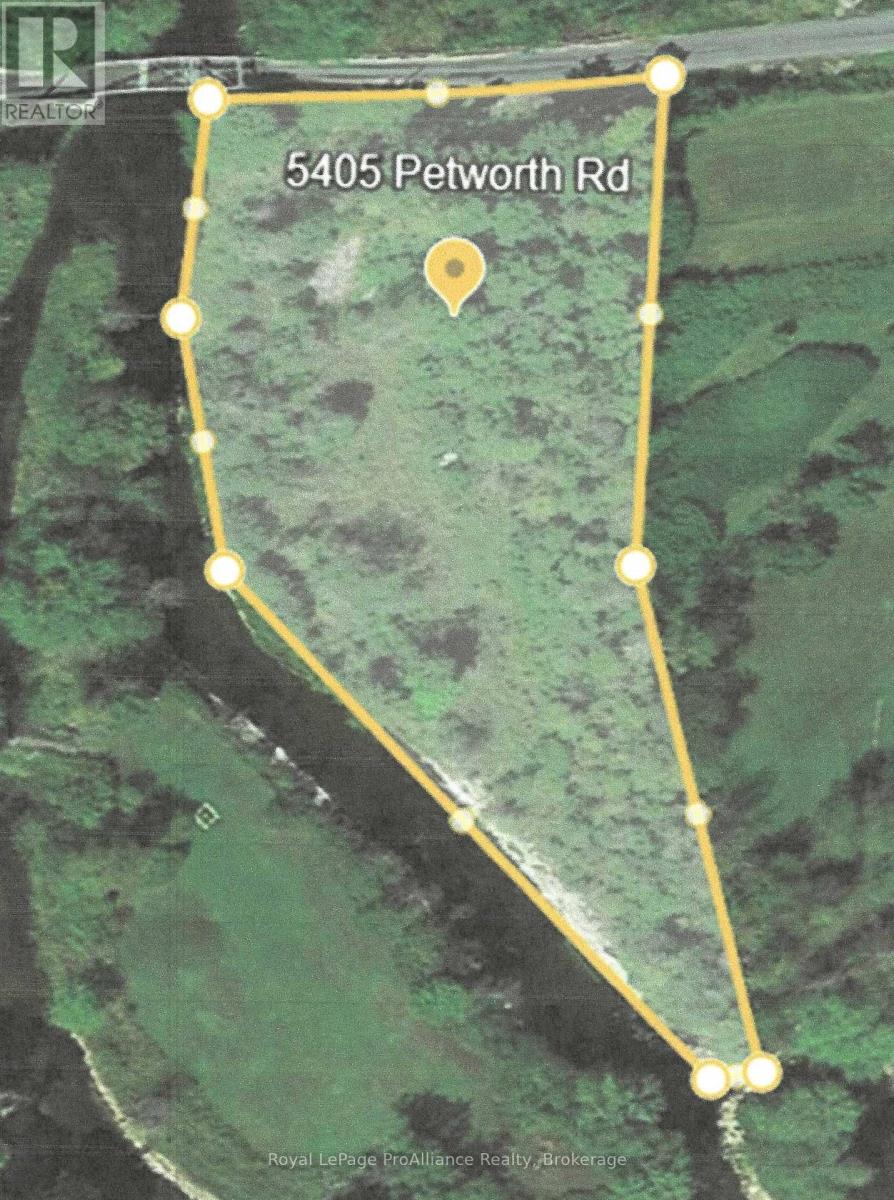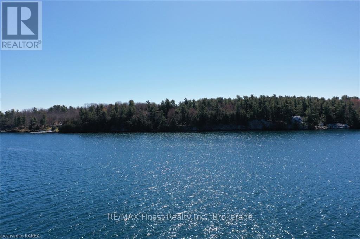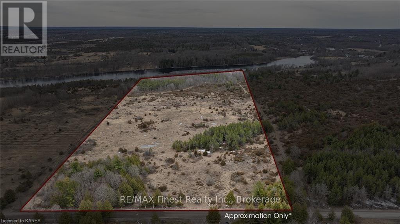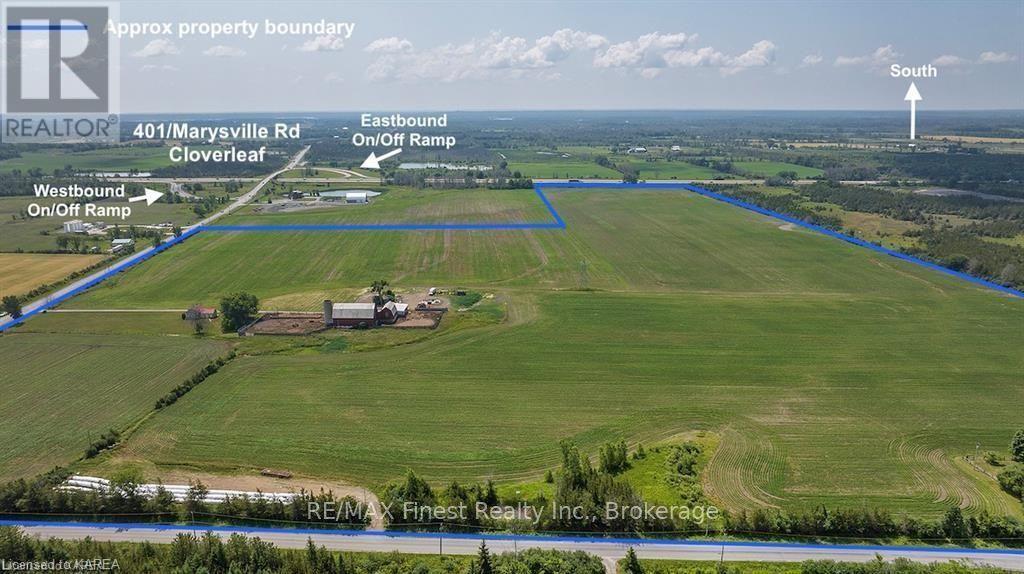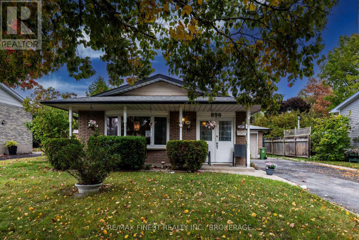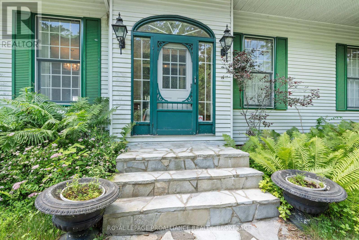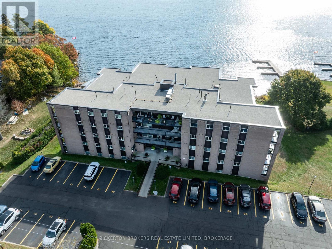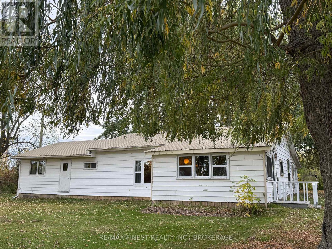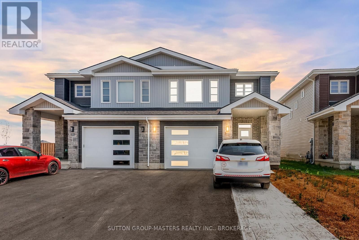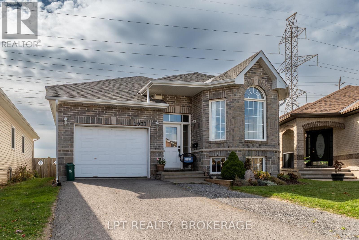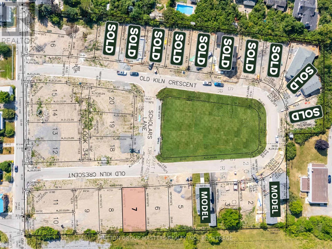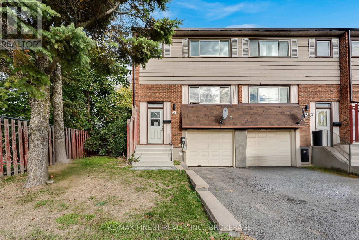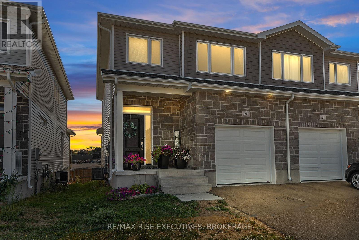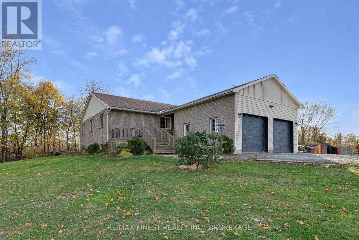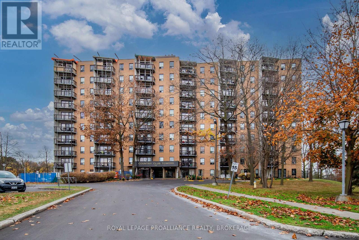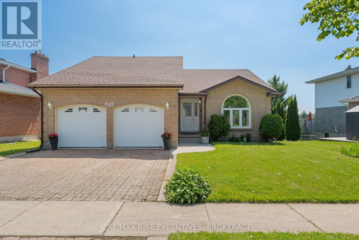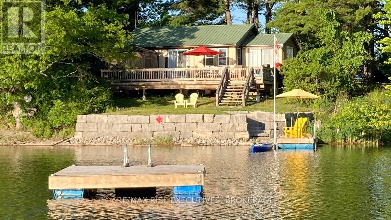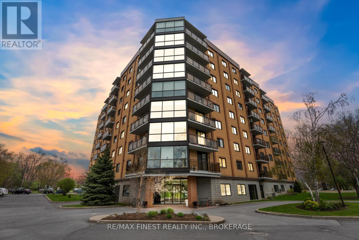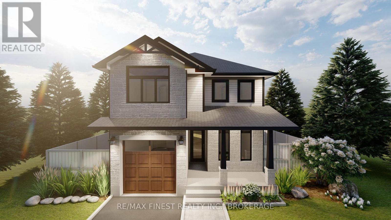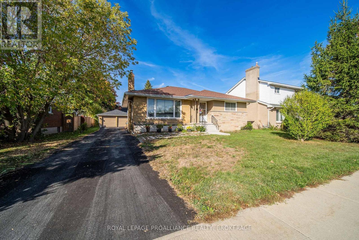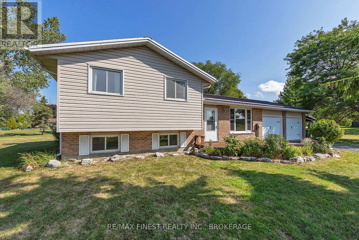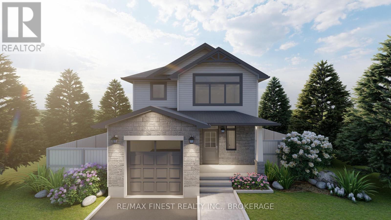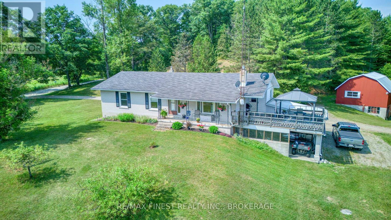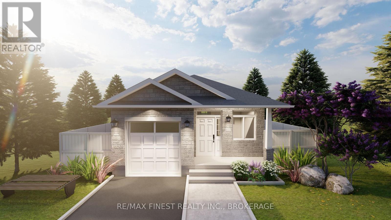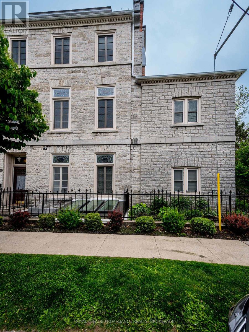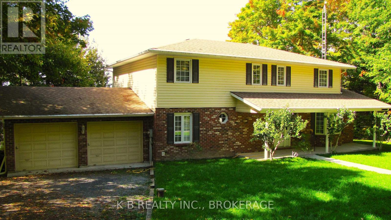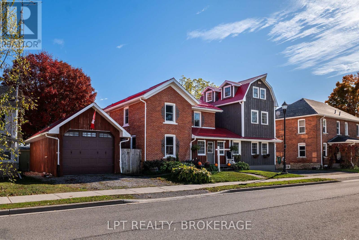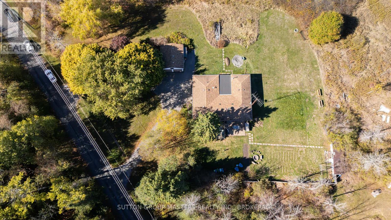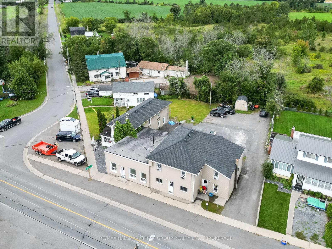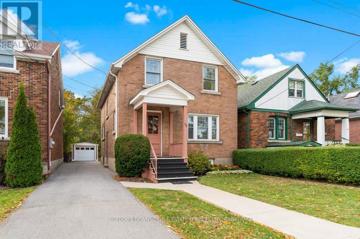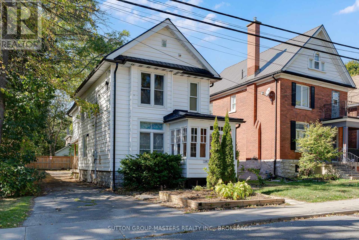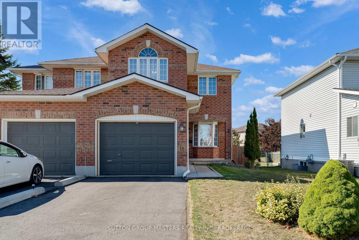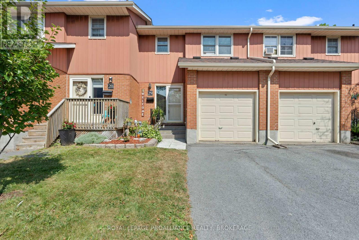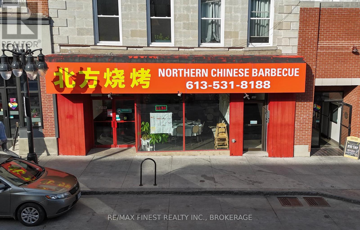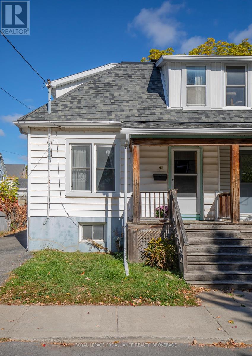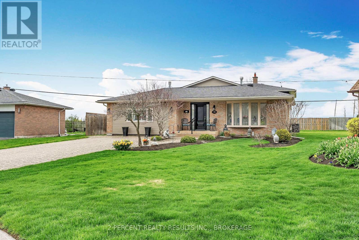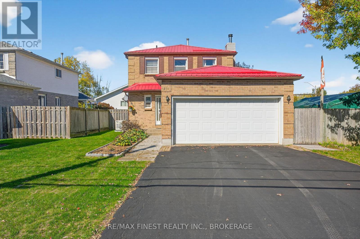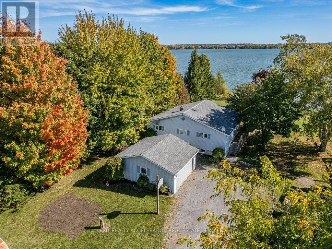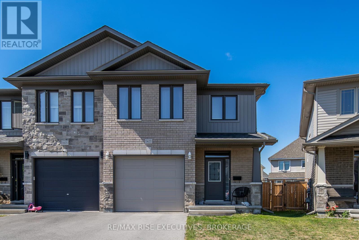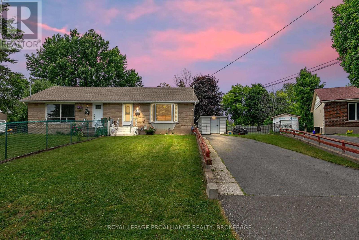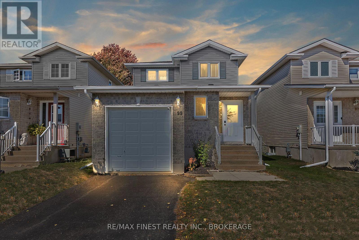133 Ellesmeer Avenue
Kingston, Ontario
Designed adult living neighbourhood of Walnut Grove with beautiful walk paths and a club house with a full schedule of activities. This end unit row brick faced bungalow is completely finished. With hardwood flooring, open concept living rm/kitchen/dining areas. Main floor features master bedroom with full ensuite. Patio doors to the large deck and private fenced backyard with southerly exposure. Inside entry from single car garage and a fully finished basement with large rec room, another bedroom and a large 3 pc bathroom with a sauna to sooth those finicky joints in winter. Large laundry room downstairs with the option to move it upstairs already in place and plenty of storage. Conveniently located with amenities nearby. Walnut Grove Assoc. Fee is $655/yr. https://walnutgrovekingston.ca (id:26274)
Sutton Group-Masters Realty Inc.
Pt Lt 7 Smiths Bay Lot
Rideau Lakes, Ontario
Located in Smith?s Bay, just north of Jones Falls Road, this water access lot has acreage, privacy, mature trees and over 1300 feet of shoreline. The waterfront is natural along the eastern shoreline and becomes shallower back further in the bay. This water-body is part of the Rideau Canal System and gives the new owner endless boating opportunities along this Heritage waterway. Being sold along with this lot are two small islands and a 1.4 acre lot along the north side of Jones Falls Road. This lot has two hydro towers located on it and it has steep access from the road. The water access lot could be a great spot for a small cabin, bunkie or camp site. (id:26274)
Royal LePage Proalliance Realty
13 Coventry Crescent
Kingston, Ontario
Looking for a property where you can gain some sweat equity? Try this 3 bedroom, 2 bath townhouse! Roomy updated kitchen, plenty of counter space, ample cupboards. Spacious living room/dining room. Upstairs has large primary bedroom with cheater ensuite, two good sized bedrooms and a full bath. Finished basement includes a half bath, laundry, and a generous recreation room with a patio door walkout to backyard. There's lots of room to make this house into your home. Playground a few steps away. Close to schools, shopping, and other amenities. Bus stop close by. And only minutes to the 401. You need to see this one!! (id:26274)
Sutton Group-Masters Realty Inc.
5405 Petworth Road
Frontenac, Ontario
If you enjoy the sound of flowing water & the peace of the country you might consider this quaint semi-private property on the Napanee River boasts 530ft waterfront with a backdrop of mature trees and an extensive brush patch toward the south end of the property . Maximum building footprint app. 1,400sf. Natural, low-lying shoreline for canoeing or kayaking at one end. There is deeper water and a small islet for seasonal docking, swimming & fishing at the other end. Existing Well on the property, records available upon request. Close to trails for 4-wheeling, snowmobiling, or hiking. See Documents for further details, including the Aerial Plan. (id:26274)
Royal LePage Proalliance Realty
C Club Island
Leeds And The Thousand Islands, Ontario
Come explore this large waterfront lot on Club Island in the 1000 Islands! 24 acres spanning across the entire Island with deep clean waterfront, 314ft on the North shore and 323ft on the South shore for a total of 637ft of waterfront! . Beautifully treed and natural stone out-cropping's at the shoreline. Club Island is a 5 min boat ride from Rockport, which offers many amenities such as convenience stores, restaurants, marinas and bicycle path! (id:26274)
RE/MAX Finest Realty Inc.
46 Petworth Road
Stone Mills, Ontario
Discover a breathtaking, approximately 13-acre parcel of vacant land along the serene Napanee River, with close to 330 ft of waterfront, situated on Petworth Road. This stunning property offers picturesque views and an ideal setting for various development opportunities. Enjoy waterfront living with access to recreational activities like boating, kayaking, and fishing. With utilities and road access nearby, this rare gem awaits your vision and creativity. Please do not walk the property without your agent present. (id:26274)
RE/MAX Finest Realty Inc.
345 Thousand Islands Parkway
Front Of Leeds & Seeleys Bay, Ontario
Intimately located between Gananoque and Ivy Lea along the 1000 Islands Parkway, lies this quiet, cozy group of cottages set in a picturesque bay. Each cottage has distinct design elements, private bathrooms, decks and parking. They also have their own private hot tub, fire pit and outdoor grill. \r\n\r\nOne of the features of the 3.5 acre property that is so keenly important is the CT Zoning (Tourist Commercial) which significantly allows for possible expansion and options normally not available otherwise. The current owners have installed a state of the art wastewater treatment system, renovated the current cottages and retained older buildings on site to preserve their important positions on the parcel of land. With just over 700' of waterfront and a stonebreak wall that provides for safe dockage at the multi slip docking set up this is the perfect location for a cottage rental business, a private or corporate getaway. \r\n\r\nOne cottage currently is set up for year round use but with HVAC in all cottages certainly early and late season will be exceptionally comfortable. There are two back up generators on site for the completely furnished cottages to make sure that family and guests stay safe and warm if the power does go out. There are 5 cottages on the property. Buildings measuring at: 734sqft, 360sqft, 1,004sqft, 546sqft, 340sqft.\r\n\r\nThis is an amazing opportunity if you are an islander who is looking for a mainland location that can accommodate overflow guests, off season enjoyment or just a stepping off point for your island property that also creates an income. (id:26274)
Sotheby's International Realty Canada
111 Marysville Road
Tyendinaga, Ontario
This 100 acre lot is the ideal strategic location for a regional presence along the 401 in Eastern Ontario, located midway between Toronto and Montreal. Entry immediately off the 401 (Exit 566) & Marysville Rd exchange with direct east and west bound access, this flat and easily accessible property provides massive potential for any company looking for an anchor point in Eastern Ontario along Canada's most travelled highway, connecting the country with North America's eastern seaboard. Bordered by three roads with over 3000 ft of combined frontage, this property offers a great opportunity for any company looking to expand their logistics and transportation footprint. Permitted uses include Travel/Service Centre (Gas Station/Hospitality/Restaurants), Distribution centre, Warehousing, Transport Switching Yard and 'Dry Industrial' uses, which are all consistent within the County of Hastings Official Plan for the subject property's zoning designation. (id:26274)
RE/MAX Finest Realty Inc.
896 Development Drive
Kingston, Ontario
Great opportunity in Kingston's west end! 896 Development Drive is a 3-bedroom backsplit with an attached single-car garage, ideally located close to all major amenities. Just minutes to Cataraqui Centre, RioCan, Costco, Loblaws, schools, parks, and public transit, with quick access to Hwy 401 and Gardiners Road. This property offers excellent potential for first-time buyers, renovators, or investors looking to add value in a highly convenient, family-friendly neighbourhood. (id:26274)
RE/MAX Finest Realty Inc.
1597 Shales Road
Frontenac, Ontario
An opportunity to "have it all" on an 10+ acre estate property 15 minutes north of Kingston on a well-serviced municipal road. Features include a spacious, comfortable and beautifully maintained home with plenty of room for entertaining family and friends, approximately 1500 feet of shoreline on a deep, clear and very lightly populated lake, peaceful and unspoiled surroundings on a quiet cul - de sac and a classic Canadian Shield landscape including dramatic rock formations, meadows and a pristine mature forest with towering white pines. The 5 bedroom home includes on the main floor a bright and expansive kitchen/family room with panoramic views over field and forest, an elegant foyer and living room with gleaming hardwood, a formal dining room, a primary suite with 2 bathrooms and dressing room, a greenhouse, a sunroom, and walk-out to a shaded deck offering great space for outdoor entertaining. The second floor includes 4 bedrooms, a full bathroom and a storage room. This home has been extensively updated including 3 Lennox heat pumps, a Lennox propane furnace with an advanced integrated climate control system, a whole house Kohler 20 KW automatic standby generator, back - to - back propane fireplaces warming the living room and family room and renovated bathrooms. The property also includes a double garage, a19th century driveshed, and a dock shed . A long floating dock provides access to excellent swimming, fishing and boating. Peaceful trails and walkways access every part of the property . (id:26274)
Royal LePage Proalliance Realty
406 - 610 William Street S
Gananoque, Ontario
2 Bedroom waterfront corner suite in popular and quiet Pier One condo complex. Popular Grenadier model offers gorgeous views and a practical floor plan for easy living. Being sold to settle an estate and priced aggressively to sell now. Pier One is a welcoming and friendly condo community where neighbors look out for each other. For a carefree condo lifestyle this could be the one for you. Call and see it today. (id:26274)
Bickerton Brokers Real Estate Limited
1623 Road 96
Frontenac Islands, Ontario
Looking for a quiet place to call your own? Nestled among mature trees and surrounded by nature, this 1600 sq. ft. home, offers the perfect blend of island tranquility and urban convenience. Just a 20 minute ferry ride from downtown Kingston, where you can enjoy the best of both worlds. This charming home is the perfect location within walking distance to the village and main ferry terminal. Built in 1971, with additions completed in the 1990's, this clean, well-kept island beauty features, 2 bedrooms plus a den, 1 bath, detached garage, cozy propane fireplace, filled with character that's move-in ready to add your own personal touches. Enjoy the calm of Wolfe island while staying connected to everything you need. Whether you're a first-time buyer, downsizer, or weekend escape seeker, this property has lots of potential to welcome you home. Stop renting and start owning, island life is waiting for you!! (id:26274)
RE/MAX Finest Realty Inc.
229 Superior Drive
Loyalist, Ontario
Welcome to 229 Superior Drive in Lakeside Ponds - Amherstview, Ontario! This popular Barr Homes model, the "Sapphire", is an incredibly spacious semi-detached home that boasts 1,800 square feet of finished living space with 3 bedrooms and 2.5 bathrooms. Upon entering the home you will find a welcoming ceramic tile front foyer with closet space and a 2 piece powder room as you make your way into the open concept kitchen area. The kitchen features new appliances, a gorgeous backsplash, and quartz kitchen countertops including the grand island, great for hosting/entertaining. Just off the kitchen you will kind a mudroom with access to the garage that has an automatic opener for easier access. On the second level is where you will find the laundry room and 3 generous sized bedrooms including the primary which has it's own walk-in closet and 4 piece ensuite. The unfinished basement has a 3 piece rough-in and gives you full range of creativity allowing you to finish the space however you would like! Lastly, the fully fenced backyard lets you privately relax as you sit on the 12' x 12' deck taking in the morning sunrise or evening sunset. Other features of the home include a 5' wide stamped concrete pad which allows you to get two cars in the driveway side by side, blinds on every window, AND the hot water tank is OWNED! Do not miss out on your chance to own a stunning Barr Homes build here in the beautiful Lakeside Ponds! (id:26274)
Sutton Group-Masters Realty Inc.
2073 Swanfield Street
Kingston, Ontario
Welcome to this impeccably maintained 3-bedroom, 2.5 bath bungalow in Kingston's sought-after west end. From the moment you arrive, you'll appreciate the landscaped yard and the privacy afforded by no rear neighbours. Step inside to discover an inviting main level defined by soaring 10-foot ceilings and oversized windows that bathe every room in natural light. The living and dining areas flow seamlessly, anchored by a sleek heat-pump system for year-round comfort and complemented by a brand-new high-efficiency furnace. The kitchen features ample cabinetry, stainless-steel appliances. Convenience meets style with a main-floor laundry room. Slide open the glass doors off the dining area to reveal a generous deck overlooking the meticulously landscaped backyard-an entertainer's dream with space for morning coffee, barbecues. Descend to the partially finished lower level, where you'll find a stylish bar area set beside a gas-fired fireplace, creating a cozy ambiance for movie nights or hosting friends. A large recreation room offers flexibility for a home gym, hobby space, or secondary living area, accompanied by a 2 piece bath.Located on a quiet, family-friendly street close to parks, schools, and amenities, this home effortlessly blends modern upgrades with classic bungalow charm. you've been dreaming of-stylish, comfortable, Don't miss making this house your new call! (id:26274)
Lpt Realty
288 Old Kiln Crescent
Kingston, Ontario
Welcome to Barriefield Highlands by Cityflats, a rare opportunity to own a newly constructed home in one of Kingston's most sought-after communities. Situated in the heart of Barriefield Village, just minutes from downtown Kingston, this carefully planned neighbourhood offers the perfect blend of heritage elegance and modern convenience. Enjoy access to the newly established community park, East-end amenities, CFB Kingston, top-rated schools, Queen's University, and local hospitals. The Pittsburgh is a thoughtfully crafted, 1.5-storey heritage-approved home, offering 1,860 sqft of beautifully finished living space. With 3 bedrooms, 2.5 bathrooms, and a home office/den, this layout is ideal for families, professionals, or downsizers seeking comfort and refined style. This home makes a striking first impression with its timeless covered front porch, large symmetrical windows, and pitched roofline. Inside, the open-concept main floor features 9' ceilings, porcelain tile, hardwood flooring, and quartz countertops. The gourmet kitchen includes custom cabinetry and a spacious walk-in pantry, seamlessly connected to a welcoming living room with a gas fireplace and adjacent dining area. The large main-floor primary suite features a spacious walk-in closet, private deck access and a luxurious ensuite. For added comfort, radiant in-floor heating is included in the ensuite, large mudroom, and main-floor laundry. Upstairs, homeowners will enjoy two additional bedrooms, a 4-pc bathroom, and a dedicated home office space, ideal for remote work. Additional highlights include an ICF Foundation, a detached garage, and a fully sodded, professionally landscaped lot. The Pittsburgh model is available on select premium lots within Barriefield Highlands, allowing you to personalize your home's setting in this one-of-a-kind heritage community. Don't miss your chance to own a home that combines timeless character with modern-day living in one of Kingston's most desirable neighbourhoods! (id:26274)
Sutton Group-Masters Realty Inc.
5 Meadow Lane
Greater Napanee, Ontario
Cozy 3-Bedroom with Loads of Potential! Looking for a place you can make your own? This 3-bedroom,1.5-bath home has great bones and is just waiting for the right touch to bring it back to life. You'll love the spacious eat-in kitchen with patio doors that lead out to a tiered deck-perfect for BBQs, morning coffee, or just relaxing outdoors. The private backyard is lined with trees, offering a peaceful spot to unwind. Inside, there's a bright and airy living room, and the primary bedroom features a big window that lets in tons of natural light. Yes, it needs a little TLC, but with some vision and elbow grease, this place could really shine. Whether you're a first-time buyer, a DIY enthusiast, or just looking for a cozy spot to call home, this one's worth a look! (id:26274)
RE/MAX Finest Realty Inc.
2346 County Road 22
Loyalist, Ontario
Nestled in the heart of the countryside, this charming rural bungalow offers a peaceful escape from the hustle and bustle of city life. Surrounded by open fields and natural beauty, the property combines rustic character with practical comfort. Designed with single-level living in mind, the home features a cozy layout that includes spacious bedrooms, a bright and airy living area, and a fully equipped kitchen. Large windows invite in natural light and provide picturesque views of the surrounding landscape, while a private garden and patio space offers the perfect spot for outdoor relaxation or entertaining. Whether used as a full-time residence or a weekend getaway, this rural bungalow delivers the tranquility of country living with all the essentials. (id:26274)
Exit Realty Acceleration Real Estate
Exit Realty Group
1219 Max Crescent
Kingston, Ontario
Welcome to this beautiful 1,750 sq. ft rental home featuring 3 bedrooms, 2.5 bathrooms, and an attached garage, ideally located on a quiet street in a desirable neighbourhood. The main floor offers an open-concept layout with 9-ft ceilings, laminate flooring, and a bright modern kitchen complete with a large island, breakfast bar, pantry, and ample cabinetry. A convenient laundry/mudroom with direct garage access and a 2-piece powder room add to the functionality of the space . Upstairs, the spacious primary suite includes a walk-in closet and a luxurious 4-piece ensuite with a soaker tub and walk-in shower, while two additional bedrooms and a full bathroom provide plenty of room for family or guests. Enjoy outdoor living in the private back deck with no rear neighbours, offering peace and privacy in a modern, family-friendly setting. (id:26274)
RE/MAX Rise Executives
38 Ballahack Road
Stone Mills, Ontario
Minutes from Tamworth and all its amenities, nestled on a private acre on a dead end road you will find country living at its finest! 38 Ballahack Road packs a lot of punch and value! This large country bungalow features over4200 finished square feet over two impressive levels including a walk-out basement. The main floor features a large foyer with access to your two car garage (with in-floor heating), a well designed open concept Kitchen, dining and living area ideal for family life, a bright home office, 3 large bedrooms, a 4 piece bathroom as well as a spacious primary bedroom with 3 piece ensuite and walk in closet. A convenient deck off of the dining area provides or an ideal spot to BBQ and overlook the privacy of your stunning yard with pool, patio and hot tub. The bright lower level does not disappoint with a contemporary full kitchen, dining area, 3 more bedrooms, another 4 piece bathroom, rec room, and plenty of storage. The heating system for the home is an efficient Outdoor Wood boiler system offering in-floor heat in the basement and garage as well as forced air for the upper level. There is also a propane fireplace in the lower level for your enjoyment and supplemental heat if desired. Lastly, the home features plenty of updates including new tile bed 2020, partial roof replacement (steel) 2020, Outdoor Wood boiler 2022, pool liner 2023, hot tub 2022, pool pump & filter 2023, workshop/boiler shed 2022, entire house painted in 2025, laundry reno 2025, and new window coverings throughout in 2022. (id:26274)
RE/MAX Finest Realty Inc.
510 - 66 Greenview Drive
Kingston, Ontario
Welcome to Country Club Towers, a serene 2-bedroom, 1-bathroom condo offering 896 sq. ft. of well-designed living space. Located at the end of a quiet cul-de-sac, this home is surrounded by mature trees and green spaces, providing a peaceful setting just minutes from urban amenities. Golf enthusiasts will love being close to Cataraqui Golf & Country Club, while nature lovers can explore the nearby Cataraqui Conservation Area. Step inside to discover a freshly painted interior with stylish wallpaper, updated in 2024. The kitchen boasts a new backsplash and gleaming stainless steel appliances, making meal prep a joy. Throughout the condo, you'll find flooring that's been updated within the last decade, ensuring a modern and cohesive look. The primary bedroom offers ample space for relaxation, while the second bedroom can serve as a guest room, home office, or hobby space. Enjoy the luxury of in-suite storage and a private balcony the perfect spot for your morning coffee or evening unwinding. Country Club Towers isn't just about individual units; it's a community. Take advantage of the building's amenities, including a refreshing pool, sociable party room, well-equipped exercise facility, convenient laundry facilities, and a guest suite for visitors. Your deeded parking spot ensures hassle-free parking, with plenty of visitor spaces available for when friends drop by. The location is ideal, with restaurants, cafes, shopping, and both St. Lawrence College and Queens University nearby. Outdoor enthusiasts will appreciate the close proximity to parks and walking trails.Recent building updates, including roof work, balcony renovations, and brick repointing, demonstrate a commitment to maintaining the property's value. With low heating costs, this condo is both affordable and desirable. Don't miss the chance to call this centrally located, meticulously maintained condo your home. Experience the perfect blend of nature and urban convenience at Country Club Towers! (id:26274)
Royal LePage Proalliance Realty
656 Rivermeade Avenue
Kingston, Ontario
Updated home on quiet cul de sac. Centrally located, backing onto conservation land. Over 1,400 sq.ft bungalow. New flooring installed throughout entire home. Lots of natural light. Recently updated kitchen and breakfast area - appliances, tile, flooring and countertops. Main floor primary bedroom with 3 piece ensuite and walk in closet. 2nd bedroom on main level is large with great closet space. Bright, shared 4 piece bathroom with new vanity, and bath insert off main hallway. Convenient garage door access from mud room, to oversized double car garage. Access to back deck overlooking deep lot. A great space to sit and watch wildlife and BBQ your favourite summer meal. Fully finished basement has a rec room with gas fireplace, office area, work shop space in the mechanical/Laundry room, 2 over sized bedrooms and a 3 piece washroom. Well maintained home with a good warm feeling. Book your showing today! (id:26274)
RE/MAX Rise Executives
465k Lyndhurst Road
Leeds And The Thousand Islands, Ontario
Charming Cottage on Lyndhurst Lake - 465k Lyndhurst Road, Lyndhurst, Ontario. Welcome to your lakeside retreat! This cozy 2-bedroom, 1-bathroom open-concept cottage sits on the serene shores of Lyndhurst Lake, offering 2.5 +/- acres, stunning water views and direct access to the Gananoque River system - a beautiful chain of four interconnected lakes perfect for boating, fishing, and paddling. Recently renovated - the interior features a bright and airy layout with large windows that bring the outdoors in, creating the perfect space to relax or entertain. Enjoy your morning coffee and sunsets on the large private deck overlooking the lake, or spend evenings around the firepit with friends and family. The elegant stone seawall and steps at the waters edge are remarkable and the bunkie for the kids (has hydro) or an office has relaxing views of the lake. Located between Toronto and Montreal and just minutes from the charming village of Lyndhurst, this property offers the best of both worlds - peaceful lakefront living with convenient access to local amenities. If you're looking for a weekend escape, this is a rare opportunity to own a slice of paradise in the heart of the Thousand Islands region. Highlights: open-concept living/dining/kitchen, panoramic lake views, part of the scenic Gananoque River system (4-lake chain), great swimming, boating, fishing and a quiet and private setting. (id:26274)
RE/MAX Rise Executives
508 - 120 Barrett Court
Kingston, Ontario
Welcome to 120 Barrett Court Unit 508 situated in Kingston's East end. This move in ready two bedroom condo has been well maintained and loved by the previous owners but it is time to move on. Step out on to the balcony to views of a treed area and golf course in the distance. This building is full of amenities which include a private guest room which can be reserved for visiting family or friends, and a party room for special occasions, two pools one on the roof with panoramic views of the City great for watching the fireworks on Canada Day, the other indoors for year round use plus a sauna exercise room and games room. Maintenance free living at its best. (id:26274)
RE/MAX Finest Realty Inc.
Lot E32 - 1328 Turnbull Way
Kingston, Ontario
**$8,000.00** Exterior upgrade allowance! This 1685 square foot - 3 bedroom Swift model built by Greene Homes offers great value for your money. Designed with a rough-in for a future in-law suite complete with a separate entrance, provisions for a future kitchen sink and stove, and additional washer and dryer hookups, it's perfect for accommodating various buyer needs. The main level features a 2pc bath off the foyer, a large open concept design with a Great Room, Kitchen and Dining area as one large open area. The Kitchen is designed with a centre island and breakfast bar with granite or quartz counter tops throughout the home (you choose).Primary suite includes a 5 pc ensuite and large walk-through closet. Luxury vinyl flooring throughout the main floor as well as the numerous exemplary finishes characteristic of a Greene Homes. PLUS central air and a paved drive. Do not miss out on this opportunity to own a Greene Home. (id:26274)
RE/MAX Finest Realty Inc.
RE/MAX Service First Realty Inc.
209 Mcmahon Avenue
Kingston, Ontario
This solid, beautifully updated bungalow offers the perfect combination of mid-century charm and modern convenience, nestled in a well-established, family-friendly neighbourhood. Ideally located close to schools, local amenities, and with quick access to Highway 401, this home is perfectly suited for families, professionals, or multi-generational living. Inside you'll find a freshly painted, carpet-free layout featuring updated light fixtures, enhancing the clean, cotemporary feel throughout. The main floor boasts three comfortable bedrooms and one full bathroom, along with an expansive living room anchored by a cozy fireplace. The dining area flows seamlessly into the updated kitchen, creating an inviting space for daily living and entertaining. Step out onto the charming, enclosed back porch that opens to a spacious deck--ideal for morning coffee, summer BBQs, or simply relaxing outdoors. The finished basement adds exceptional versatility with a separate in-law suite complete with a large bedroom, kitchen, full bathroom, walk-in closet, laundry room, and utility area. Whether for extended family, guests, or potential rental income, this space offers valuable flexibility. Completing this property is a detached double garage with electricity-- perfect for hobbyists, extra storage, or a workshop. This is a rare opportunity to own a thoughtfully updated home in a sought-after, central location. (id:26274)
Royal LePage Proalliance Realty
6 Marino Drive
Kingston, Ontario
Fantastic location, only minutes away from the 401, this home is move-in ready! With updated windows, furnace, steel roof, custom kitchen w under cabinet lighting & new tile backsplash, pot lights throughout, freshly painted, newer shed for wood storage & much more! There are 3good-sized beds, 2 full baths, open concept main level, beautiful hardwood throughout (carpet free home!), ceramic tile, living room & cozy rec room w wood burning fireplace! There is even a double attached garage that is extra deep, insulated & drywalled w exhaust fan & BBQ hook up to cook on rainy days! So many features that you have to see to appreciate! Located on a cul-de-sac overlooking farmer-s fields, sitting on a spacious & serene lot, you will not be disappointed with all this home has to offer. Steps from the local park & family-owned grocery store nestled in the fabulous community of Glenburnie, 6 Marino Drive is waiting for you! (id:26274)
RE/MAX Finest Realty Inc.
Lot E40 - 1344 Turnbull Way
Kingston, Ontario
**$8,000.00** Exterior upgrade allowance! Explore the possibilities of building with Greene Homes! This 1,620sq. ft., two-storey Bluebird model offers incredible value and flexibility. Designed with a rough-in for a future in-law suite complete with a separate entrance, it's perfect for accommodating various buyer needs. The main level welcomes you with an inviting foyer with a 2pc bath, while the Kitchen is designed with a centre island, granite or quartz counter tops (you choose), opened to the Living room and Great Room. The Kitchen features a central island with a breakfast bar and elegant Quartz countertops. Upstairs, you'll find a convenient laundry area, three bedrooms, including the Primary Suite, which boasts a 5-piece ensuite and a large walk-in closet. Built with Greene Homes signature high-end finishes, this home includes a basement with a side entrance, a bathroom rough-in, provisions for a future kitchen sink and stove, and additional washer and dryer hookups. Central air conditioning and a paved driveway are also included. Don't miss this chance to make a Greene Home yours! (id:26274)
RE/MAX Finest Realty Inc.
RE/MAX Service First Realty Inc.
Lot E68 - 1331 Turnbull Way
Kingston, Ontario
**$8,000.00** Exterior upgrade allowance! Explore the possibilities of building with Greene Homes! This 2,215 sq. ft., two-storey Tundra model offers incredible value and flexibility. Designed with a rough-in for a future in-law suite complete with a separate entrance, provisions for a future kitchen sink and stove, and additional washer and dryer hookups, it's perfect for accommodating various buyer needs. The main floor includes a spacious office, a 2-piece bathroom, and an open-concept layout combining the Great Room, Kitchen, and Dining Nook. The Kitchen features a central island with a breakfast bar and elegant Quartz countertops. Upstairs, you'll find four bedrooms, including the Primary Suite, which boasts a 5-piece ensuite and a large walk-in closet. A convenient laundry room is also located on the second floor. Built with Greene Homes signature high-end finishes, this home also includes central air conditioning and a paved driveway. Don't miss this chance to make a Greene Home yours! (id:26274)
RE/MAX Finest Realty Inc.
RE/MAX Service First Realty Inc.
1286 Brock Road
Frontenac, Ontario
Welcome to 1286 Brock Road, Frontenac County -This charming country home sits on just over 5 acres of beautiful land, offering peace, privacy, and stunning natural views. Start your day with the sunrise as you sip your morning coffee on the front porch, overlooking a serene open meadow. The spacious bungalow features an open-concept main living area with three bedrooms plus a flexible bonus room. Recent renovations include a modern kitchen and updated flooring, creating a bright and welcoming space. Large windows throughout the home fill the rooms with natural light and a fresh, airy feel. Step outside to a generous deck perfect for entertaining or enjoying quiet outdoor meals. The partially finished basement offers even more living space, including a cozy rec room with a propane fireplace, a potential fourth bedroom or home office, and a full bathroom. A convenient walkout leads directly to the carport, making daily comings and goings a breeze. Just a short stroll from the main house, you'll find a detached multi-level barn complete with water access ideal for hobby farming or keeping animals. Located close to several public lakes with access for swimming or boating, you're only15 minutes from Sharbot Lake, 30 minutes from Perth, and about an hour to Kingston or Belleville. If you're looking to escape the city and embrace the tranquility of rural living, this property offers exceptional value and endless potential. (id:26274)
RE/MAX Finest Realty Inc.
301 - 165 Ontario Street
Kingston, Ontario
Welcome to the Landmark, one of downtown Kingston's most desirable waterfront condos with shopping and fine dining right at your door, and a short walk to Queens University, the hospitals and all downtown has to offer. This lovely 1 bedroom layout has an updated kitchen with white craftsman cabinets, quartz counters and stainless appliances. The bright living/dining room has full windows with a balcony overlooking the city. The modern 3pc bath features a walk-in tiled shower with glass doors and a bench seat, and the in suite laundry and a separate storage room adds convenience to the condo lifestyle. Enjoy all the building has to offer including the indoor pool and hot tub with atrium looking onto the outdoor patio, accessed by the exercise/games room, with a party room next door for building socials or book it for your own event. With an underground parking spot, a car washing station and a storage locker, and all utilities included in the monthly fees, makes this an attractive package. (id:26274)
Royal LePage Proalliance Realty
Lot E60 - 1347 Turnbull Way
Kingston, Ontario
**$8,000.00** Exterior upgrade allowance! To be built by GREENE HOMES, the Loon, offering 1,205 sq/ft, 2 bedrooms, 1 full baths, and a single car garage. Set on a 34 foot lot, this open concept design features a kitchen that overlooks the eating area and Great Room with patio door to the rear yard with kitchen features including an island, stone countertops, ample storage, and more. There is also a main floor laundry and living room for private gatherings. The primary suite offers a cheater ensuite and a walk-in closet. This home also offers large triple-pane casement windows, luxury vinyl flooring throughout the main level living spaces and bathrooms with other notable features: high-efficiency furnace, HRV, Drain water recovery system, 189 amp electrical service, spray-foamed exterior basement walls, and bathroom rough-in. Located in Creekside Valley, minutes to all west end amenities (id:26274)
RE/MAX Finest Realty Inc.
RE/MAX Service First Realty Inc.
7 - 131 King Street E
Kingston, Ontario
Timeless Elegance for Lease - Unit 7, 131 King Street East, Kingston. Available for a 1-year lease at $3,200/month + utilities. Step into a timeless residence in one of Kingston's most historic buildings. Originally built in 1842, Unit 7 blends heritage charm with modern comfort. This spacious condo features two bedrooms, two bathrooms, and a versatile third-floor loft-ideal for a home office or creative space. Soaring 15-foot ceilings in the living room create a grand, airy feel, while the updated kitchen and dining area offer style and functionality. With over 1,800 sq ft of living space, the layout is perfect for both relaxing and entertaining. Large windows fill the home with natural light, and refined finishes enhance its elegance. Residents enjoy exclusive amenities and dedicated parking in this prime downtown location. A rare opportunity to lease a piece of Kingston's past with all the conveniences of contemporary living. (id:26274)
Royal LePage Proalliance Realty
162 Lasher's Rd Road
Greater Napanee, Ontario
Spectacular Waterfront Home with Elevated Views! Set on the picturesque shores of Adolphus Reach, this beautifully redone 3+1 bedroom, 3 bathroom home offers timeless charm, modern comfort, and sweeping waterfront vistas. Following a complete restoration in 2016, the entire interior was thoughtfully rebuilt and reimagined with quality finishes and exceptional craftsmanship. The layout features distinct, well-appointed living spaces that balance warmth and functionality. A stylish, updated kitchen anchors the main floor, complemented by elegant detail and a natural flow throughout. Generous windows and walkouts connect you to a spacious terrace with commanding water views. The expansive yard at 162 Lashers Rd. has just been professionally hydroseeded, offering a lush canvas for the new owner. This recent upgrade ensures the lawn is primed for healthy growth, perfect for enjoying outdoor living from day one. Outdoors, a dramatic multi-tiered descent to the shoreline offers a private connection to nature and endless opportunities for waterfront enjoyment. Some updates to the stairway may be desired, presenting buyers with a chance to personalize and enhance this one-of-a-kind feature. Elevated positioning ensures panoramic vistas from nearly every vantage point. The private, tree-lined Long Reach inlet that smoothly transitions into the famed Adolphus Reach and beyond to Lake Ontario gives you access to Wolfe Island Passage into the infamous Thousand Islands, and St. Lawrence Seaway enroute to Montreal and from there you can chase the sunrise on the Atlantic. Located minutes from Greater Napanee and the heart of Prince Edward County, this home presents a rare chance to embrace waterfront living with style, craftsmanship, and serenity. (id:26274)
K B Realty Inc.
277 Brock Street
Gananoque, Ontario
Charming 4-Bedroom Home with Legal Income Suite in the Heart of the 1000 Islands Welcome to the "Barn on Brock" this beautifully unique home in Gananoque, the heart of the 1000 Islands. Nestled along the St. Lawrence River, this property offers the perfect blend of charm, functionality, and income potential. Enjoy small-town living with breathtaking natural surroundings while being within walking distance to schools, grocery stores, and restaurants, with close proximity to fire and police services for added peace of mind.The main home features three spacious bedrooms, including a luxurious master suite complete with a cozy fireplace, an ensuite bathroom, and a jet tub for ultimate relaxation. Two additional bathrooms provide convenience for the entire household. The well-designed layout includes a separate kitchen with its own fireplace and dining space, a formal dining room, a spacious living room, and an extra flex room ideal for a guest bedroom, den, office, or even a bar.Adding incredible value, this home includes a legal secondary suite with a unique three-story loft concept, perfect for rental income or multigenerational living. The suite features 1.5 bathrooms, a gas fireplace, and a Japanese soaker tub, ideal for a two-person hot tub or a refreshing cold plunge experience.Outside, the fully fenced backyard is a private retreat, boasting a charming gazebo, beautiful stonework, a grassy area, and ample space for your own garden. A detached garage with a loft provides additional storage or workshop potential.Located in Gananoque, one of Ontario's most scenic and welcoming communities, this home offers an unparalleled lifestyle of waterfront adventures, world-class boating, fishing, and scenic trails. Gananoque provides a perfect mix of small-town charm and outdoor adventure. The wood floors( in the brick side) were just sanded and sealed and walls freshly painted. Don't miss this incredible opportunity schedule your viewing today! (id:26274)
Lpt Realty
3580 Drake Road
Kingston, Ontario
Welcome to 3580 Drake Road, a charming bungalow located on a quiet road just North of Kingston. This charming 3 bedroom home is situated on a 200 foot lot and boasts over 1,600 square feet of finished living space with no rear, front, or side neighbours being the only home on this road making it a perfect blend of country style living while being just a quick few minutes from Kingston's West End! Alongside the 3 bedrooms and 1.5 bathrooms, the home features a spacious living room with a wood burning fireplace and a huge bay window letting lots of natural light in while also showcasing the private outdoor scenery. As you continue through the home you'll find an updated kitchen with newer appliances and a walk-out to the newer deck and patio (2021) accompanied by the huge open yard which is great for the family dog to run around in, outdoor family activities, summer bonfires, or even a pool! Other features of the home include a dining area, another family/living room with a wet bar, pellet stove, and another entrance to the outdoors. Alongside all of the home's updates and cozy features, you'll find tons of storage throughout and a detached double car garage which can be used for parking the cars in the winter, more storage, or making it your own personal workshop! Ready to call this place home? Come and check this beautiful spot out today! (id:26274)
Sutton Group-Masters Realty Inc.
3244 County 41 Road
Greater Napanee, Ontario
Fully tenanted 5-unit legal non-conforming apartment building generating a strong gross income of $91,380/year with a 10.685% cap rate. Separately metered for hydro with electric baseboard heating and heat pumps as heating sources. Recent upgrades include a newer well producing over 5 PLUS GPM (no trickle system required) and a 10,000-gallon holding tank with approx. $3,550/year in pump-out costs. Select units have seen cosmetic improvements, ensuring tenant satisfaction and reduced maintenance. Located just 10 minutes north of Hwy 401 in the quiet village of Roblin, this low-maintenance rural property offers excellent access to urban centres and is just 2 hours from Toronto or Ottawa. A solid opportunity for investors seeking stable cash flow. Detailed expense sheet available upon request. (id:26274)
RE/MAX Hallmark First Group Realty Ltd.
58 Ellerbeck Street
Kingston, Ontario
Welcome to 58 Ellerbeck Street, nestled in Kingston's highly sought-after Alwington neighbourhood. This charming, well-maintained two-storey home has been lovingly held by the same family since 1942. Featuring three bedrooms and a detached garage, it is brimming with potential and offers both privacy and timeless curb appeal. Inside, the main floor features a spacious living and dining room alongside a large eat-in kitchen. Original flooring, woodwork, and architectural details highlight the craftsmanship of a bygone era, adding warmth and character throughout. Upstairs, you'll find three generously sized bedrooms and a full four-piece bathroom, providing comfortable accommodations for family or guests. The backyard extends the living space with an enclosed porch that opens to a deck, leading to a landscaped yard with mature perennial gardens an inviting setting to relax or entertain. Perfectly situated within walking distance of Queens University, the Isabel Bader Centre, hospitals, schools, and the waterfront, this home offers unmatched convenience. With nearby public transit, shopping, and community amenities, 58 Ellerbeck Street presents an exceptional opportunity to enjoy one of Kingstons most desirable locations. Home inspection is available. (id:26274)
Gordon's Downsizing & Estate Services Ltd.
146 Collingwood Street
Kingston, Ontario
Welcome to 146 Collingwood St. Location, location, location! This property is in one of the best locations in the downtown neighbourhoods. If you're looking for an investment property or a family home, 146 Collingwood has it all. Just a 12-minute walk to KGH, 9-minute walk to Gord Downie Memorial Pier and just a 7-minute walk to Stauffer Library. Enter the home through the mudroom with storage for shoes, coats, backpacks and bikes. The main floor consists of 3 bedrooms, a beautiful 3-piece bathroom, large kitchen with a massive center island, nice size living room and access to the back deck and parking. This property has a private driveway with parking for 5 cars. The second floor features an additional 3 bedrooms, for a total of 6, plus a stunning 4-piece bathroom. Some newer Windows, newer Steel Roof, newer Soffits & Downspouts plus newer Pot Lights throughout. The furnace is less than 10 years old and the property has 200-amp service. Currently tenanted until the end of April 2026. Financial analysis available upon request. (id:26274)
Sutton Group-Masters Realty Inc.
1396 Thornwood Crescent
Kingston, Ontario
Welcome to 1396 Thornwood Cres. This semi-detached, 3-bedroom, 1.5-bathroom home is ready for a new family. Located on a quiet street in Kingston's west-end, this home has been very well cared for by the current owners. Entering the home, you will find a nice foyer with a large closet, access to the 1 car garage and the half bathroom. The main floor opens into a separate dining room with a beautiful bay window. Followed by the eat-in kitchen which offers plenty of counter and cabinet space, a newer fridge and stove and access to the breakfast area. A sunken living room with electric fireplace offers great space for relaxing with big windows that allow a lot of natural light. The backyard is huge; you will find a very large deck with a gazebo, lots of grass for kids or pets and it is fully fenced. Upstairs offers three good size bedrooms plus a 4-piece bathroom. The basement is a great space with room for a great rec room and a home office. The entire house has new PEX plumbing and the roof shingles are under 7 years old. Overall, this is a fantastic property. (id:26274)
Sutton Group-Masters Realty Inc.
29 - 19 Macpherson Avenue
Kingston, Ontario
Welcome to this wonderful 3-bedroom, 1.5-bathroom condo townhome, ideally located on a peaceful cul-de-sac in one of the city's most desirable neighborhoods. Perfect for small families, young professionals, or savvy investors, this home combines comfort, convenience, and low-maintenance living. Step inside to a spacious living room featuring hardwood floors throughout, filled with natural light, and a well-appointed kitchen with a separate dining area. Complete with patio doors, leading to your own private backyard oasis featuring a lovely deck with composite decking and a gas barbeque hookup - perfect for entertaining! Upstairs, you'll find three generously sized bedrooms and a modern 4-piece bathroom featuring heated floors and a tub with jets - perfect for relaxing after a long day. The fully finished basement features a versatile rec room, laundry area, and an additional 2-piece bath - ideal for entertaining or relaxing. Additional features include plentiful storage space throughout, an attached single car garage, private driveway parking for one vehicle and ample visitor parking just steps away. Enjoy the ease of condo living in a quiet community with all the amenities of the city just minutes away. Within just a short drive to main city attractions such as Queens University, a multitude of grocery store options and local schools. Don't miss this opportunity - schedule you're viewing today! (id:26274)
Royal LePage Proalliance Realty
185 Princess Street
Kingston, Ontario
Located on bustling Princess Street in the heart of downtown Kingston, Northern Chinese BBQ offers an exceptional opportunity to acquire an established and well-reviewed restaurant specializing in authentic Northern Chinese cuisine. Known for its flavourful skewers, grilled meats, and traditional dishes, the restaurant has built a loyal following of both locals and visitors who appreciate its genuine taste and generous portions. With consistent praise for food quality, service, and value, this business already enjoys strong online ratings and word-of-mouth recognition. The restaurant occupies a high-visibility location that benefits from steady foot traffic, making it ideal for both dine-in and take-out service. The sale includes all equipment, furniture, fixtures, and a fully operational kitchen-providing a turnkey setup for a new owner to step in and continue operations without interruption. Northern Chinese BBQ's established supply chain and efficient layout allow for streamlined daily operations, while its broad menu and cultural niche offer room for future growth through catering, delivery expansion, or extended operating hours. This opportunity is well suited to an experienced restaurateur or investor looking for a ready-made business with strong fundamentals and potential for further scaling. With its prime downtown address, proven concept, and loyal customer base, Northern Chinese BBQ represents a low-risk entry into Kingston's vibrant dining market. The current owner is open to providing training and transition support to ensure a smooth handover. (id:26274)
RE/MAX Finest Realty Inc.
91 Hamilton Street
Kingston, Ontario
This lovely 2 bedroom, 1 bath semi-detached, 1.5 storey home is perfect for the first time home buyer or investor. The kitchen has seen some updates and the bathroom has been updated. This home has so much potential - so bring your creative ideas! Located close to so many local amenities such as Memorial Centre, shopping, easy access to downtown, this home is now ready for new owners and new memories! (id:26274)
Royal LePage Proalliance Realty
935 Brodie Avenue
Kingston, Ontario
Welcome to 935 Brodie Avenue! This meticulously maintained and move-in ready 4-bedroom, 2.5-bathroom home is sure to impress. Step through the front door into a bright, spacious living room seamlessly connected to the dining area - perfect for entertaining or functional everyday living. The kitchen boasts stainless steel appliances, a gas range, and stylish white curved cabinetry. Down the hall, you will find three generously sized bedrooms and a full bathroom. A professionally completed garage conversion adds incredible versatility. Currently being used as the primary bedroom, this space features a large bedroom with an ensuite bathroom and walk-in closet - ideal for guests, a private retreat, or potential secondary suite with its own separate entrance and washer/dryer hookups. The fully finished basement contains a cozy living space and a large laundry area. Enjoy features such as newer California shutters and three gas fireplaces that centrepiece each living space. This home is beautifully landscaped front and back. Complete with an underground sprinkler system, back patio, deck and awning, gas BBQ hookups, this home is at the ready for all your relaxation or entertaining dreams! Tucked away on a quiet cul-de-sac, with a view of The Landings Golf Course, this home is conveniently located near access to Lake Ontario, Lakeshore Pool, public transit and multiple parks and schools, with easy access to shopping and downtown. Additional features include 200 amp electrical service and a water filtration system. Don't miss out - book your showing today! (id:26274)
2 Percent Realty Results Inc.
231 Church Street
Greater Napanee, Ontario
Welcome to 231 Church St, a beautifully maintained 3 Bed 3 Bath home Located on a Large lot in one of Napanees most desirable areas. Just minutes from charming downtown shop, restaurants and with quick access to highway 401, this home offers the perfect blend of convenience, comfort and space. Step inside to a generous main level living area, ideal for families. Upstairs you will find 3 spacious Bedrooms including Primary with ensuite. This home has several important updates including a new steel roof, furnace, garage door and a generic generator to ensure reliable backup power in any season. This property also boasts a double car garage and a large corner lot with plenty of privacy and green space. Don't miss your opportunity to own this well cared for, move in ready home in a prime Napanee location (id:26274)
RE/MAX Finest Realty Inc.
122 Bayview Drive
Greater Napanee, Ontario
Welcome to your own piece of waterfront paradise on beautiful Hay Bay. This charming elevated bungalow offers the perfect blend of comfort and relaxation, with breathtaking views and direct access to some of the best boating and fishing in the area. Enjoy peaceful mornings and stunning sunsets from the large deck overlooking the water, or take a short boat ride to Picton Harbour where you can explore local restaurants and wineries. Inside, the home features an inviting open concept layout that seamlessly connects the kitchen, living, and dining areas, accented by warm exposed beams and a cozy propane fireplace for those cool evenings. The sunroom just off the dining area is the perfect spot to unwind and take in the view year-round. The main level offers three comfortable bedrooms, including a primary suite complete with a private three-piece ensuite. The fully finished lower level extends your living space with a spacious rec room featuring another propane fireplace, ideal for entertaining family and friends. Outside, the property includes a detached double car garage, a generator hook up for peace of mind, and a newer ductless heat and air conditioning system to keep you comfortable in every season. Whether youre looking for a year-round home or the perfect waterfront getaway, this Hay Bay gem delivers a true blend of lifestyle, comfort, and adventure. (id:26274)
Exit Realty Acceleration Real Estate
1425 Monarch Drive
Kingston, Ontario
1425 Monarch Drive is a beautifully appointed semi-detached home in the sought-after community of Woodhaven. This custom Georgian Bay model by Braebury Homes offers an impressive 1,854 sq/ft above grade plus a fully finished basement, providing plenty of space for todays modern family. The main floor boasts an open-concept layout filled with natural light, highlighted by upgraded tile and rich engineered hardwood flooring. The chef-inspired kitchen features timeless white cabinetry, quartz countertops, stainless steel appliances, subway tile backsplash, a walk-in pantry, and an island with breakfast bar seating - perfect for casual meals or entertaining. Upstairs, you'll find three spacious bedrooms, including a massive primary suite complete with a walk-in closet and four-piece ensuite - a convenient second-floor laundry room and full main bathroom complete the upper level. The finished lower level offers a generous rec. room, ample storage, and a rough-in for a three-piece bathroom, giving you flexibility to customize the space to your needs. Step outside to enjoy a fully fenced backyard with a deck off the kitchen, ideal for summer barbecues or relaxing outdoors. This unique design also allows for an oversized 13 x 20 garage plus ample driveway parking. Located on a quiet street just steps to a brand-new school, nearby parks, and green spaces, with quick access to shopping, Highway 401, and public transit - this is an unbeatable combination of comfort and convenience. Don't miss your chance to call this stunning home yours. Book your viewing today! (id:26274)
RE/MAX Rise Executives
50 Morden Crescent
Loyalist, Ontario
Welcome to 50 Morden Crescent. This lovely 2 + 1 bedroom semi-detached home is a pleasure to show. The main floor is bright with a newer bay window and an open concept kitchen and dining area. Both bedrooms are spacious and one leads to a lovely sun-room which overlooks the oversized 174ft deep fully fenced manicured lot with 3 sheds. The lower level is complete with a rec-room, laundry area and another bedroom which would lend itself well to guest suite or in-law potential. Being close to shopping, schools and many other wonderful amenities, this home has a lot to offer. (id:26274)
Royal LePage Proalliance Realty
99 Mckeown Crescent
Loyalist, Ontario
Welcome to 99 McKeown Crescent, a beautifully maintained 3-bedroom, 3-bathroom family home in the heart of Amherstview fully finished on all three levels and completely move-in ready. The main floor features a bright, open layout with a new gorgeously designed kitchen, complete with new appliances, and an inviting living and dining area with a new fireplace adding warmth and style. Patio doors lead to a large deck and a fully fenced, private backyard a safe and spacious spot for kids or pets to play. Upstairs, you'll find three generous bedrooms and a stylish4-piece bathroom, while the lower level offers excellent versatility with a large rec room, a woodstove-style fireplace to keep warm, and another full bathroom. Updates include a the new kitchen and fireplace, new furnace and air conditioner, roof shingles, engineered hardwood on the main level, and ceramic flooring in the powder room and upper bathroom. Nestled in the welcoming community of Amherstview, this home offers the perfect blend of small-town charm and everyday convenience. Enjoy an easy lifestyle with schools, parks, and a fantastic community centre featuring a pool, rink, and library all just a short walk from your door. Amherstview is a growing community with new cafés, refreshed waterfront parks and trails, and the upcoming Loyalist East Community Hub for expanded recreation and events. Experience the perfect balance of style, community, and convenience in this beautiful family home. (id:26274)
RE/MAX Finest Realty Inc.

