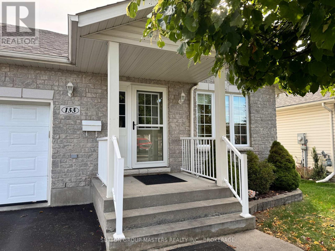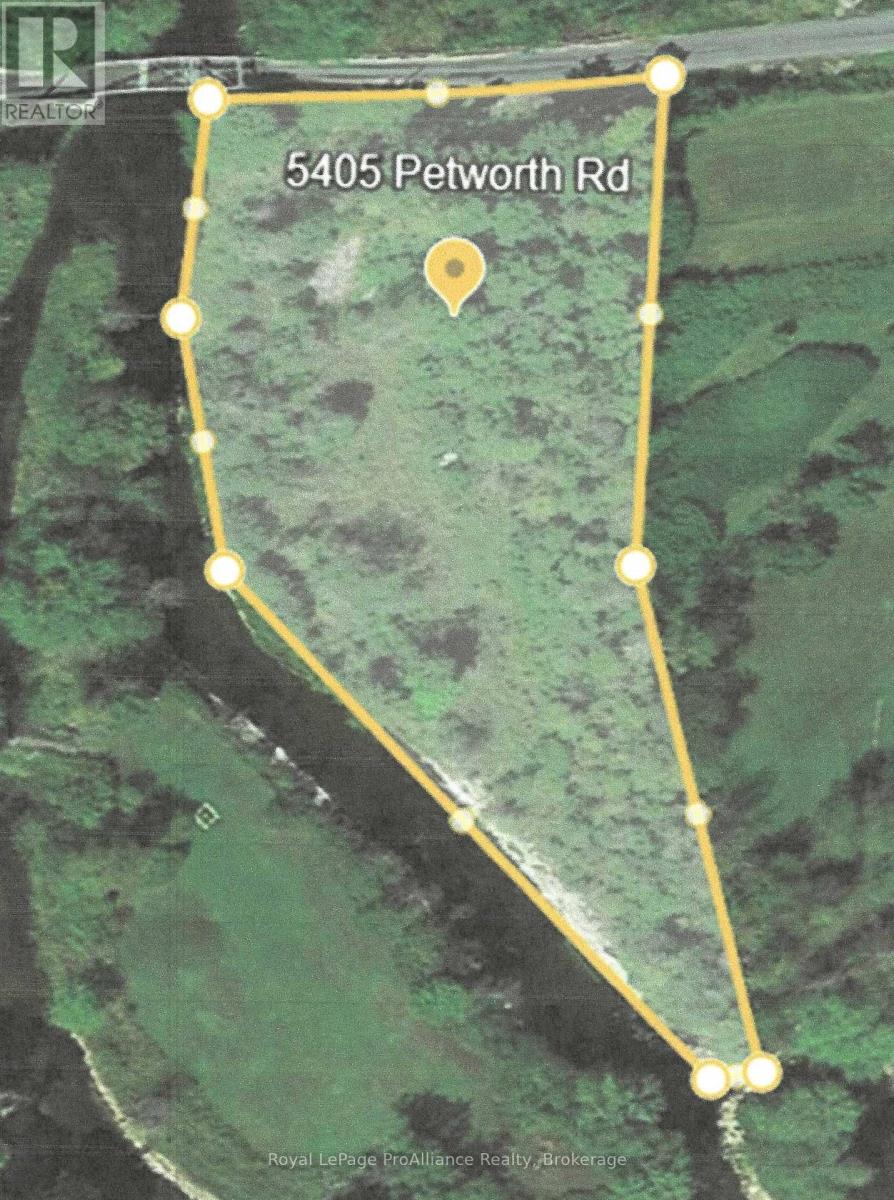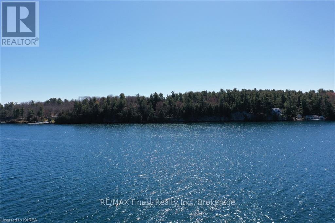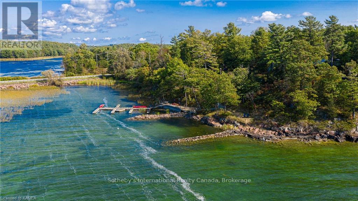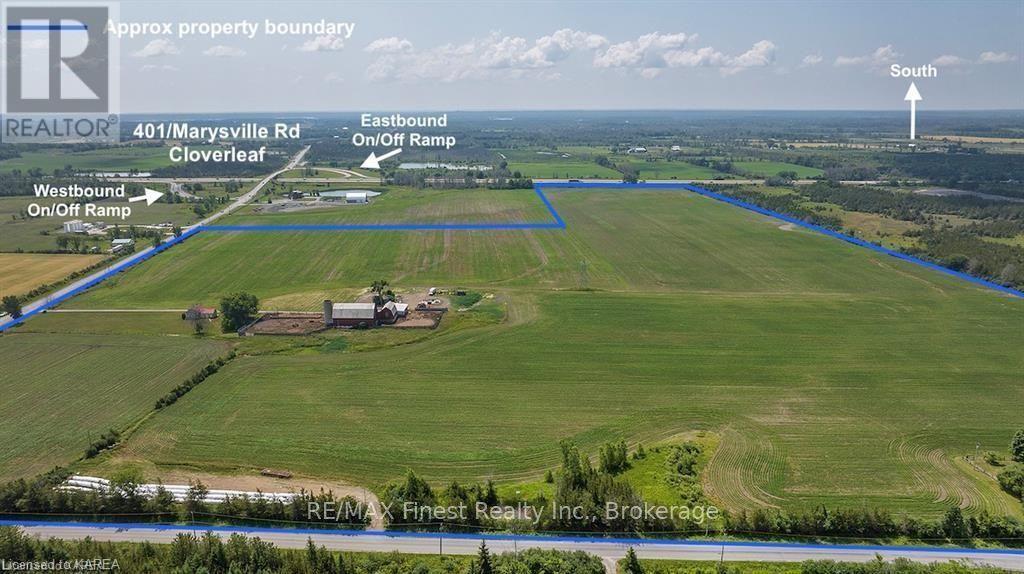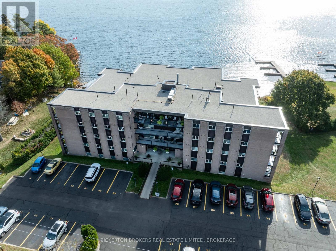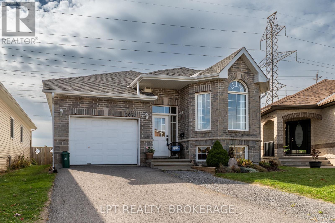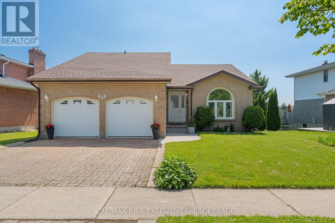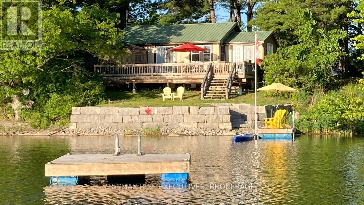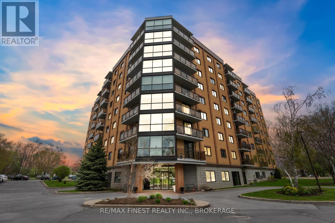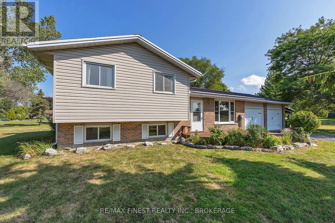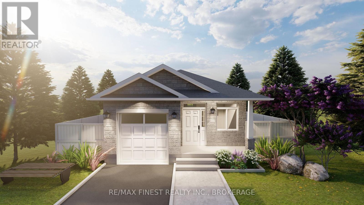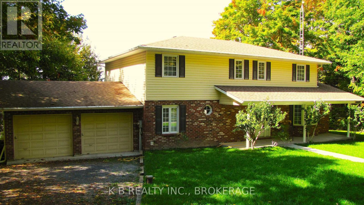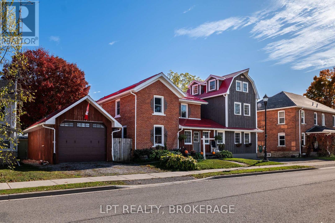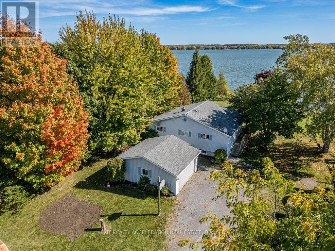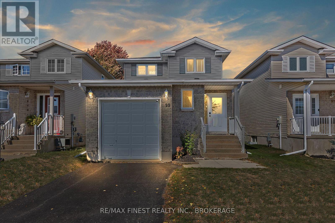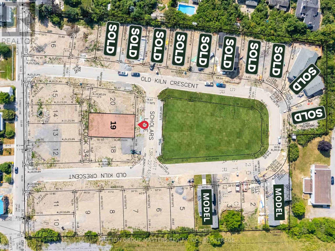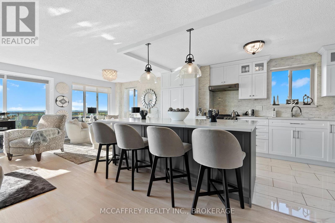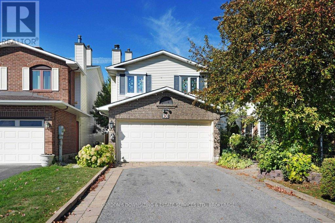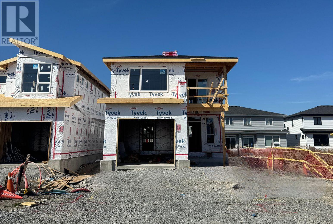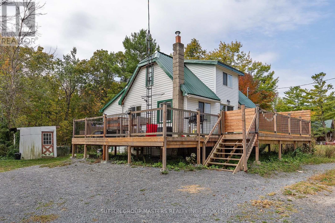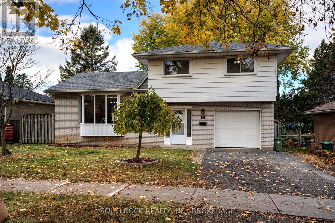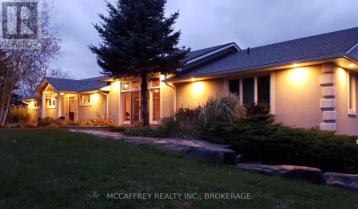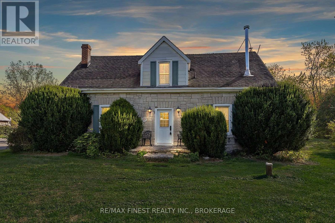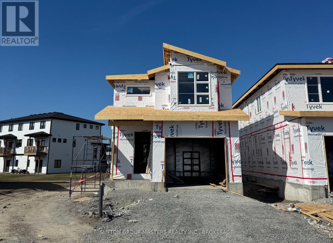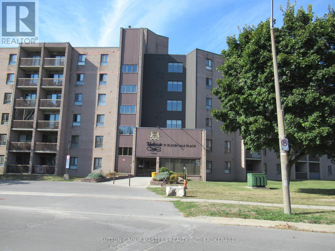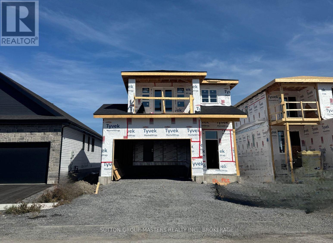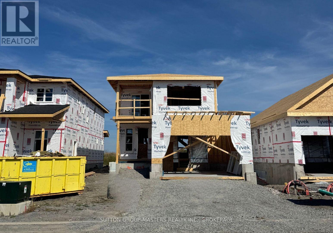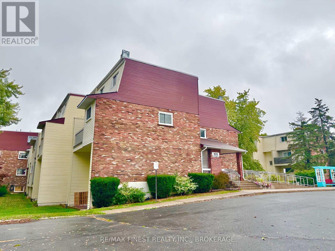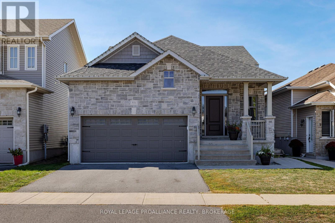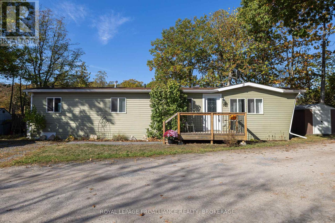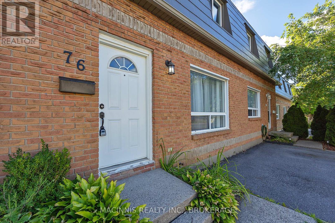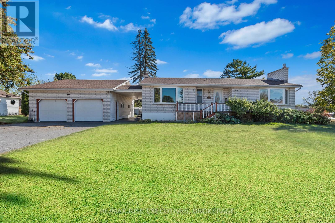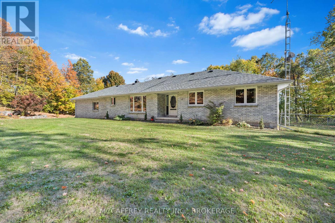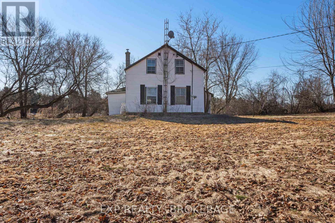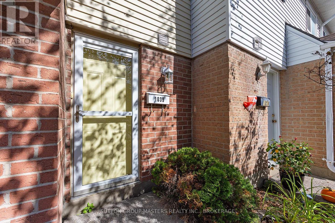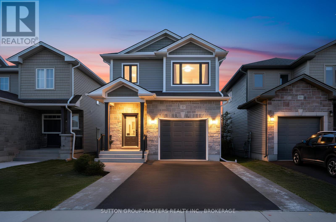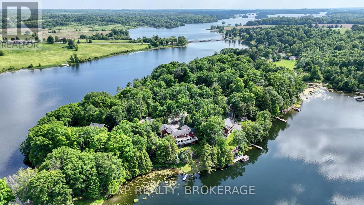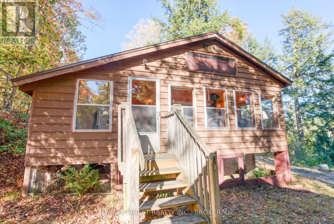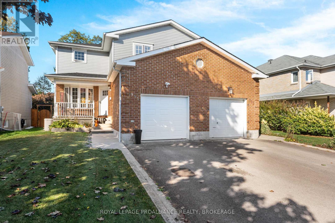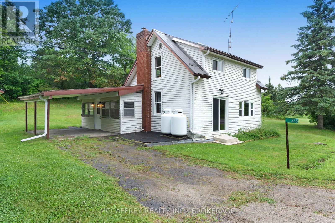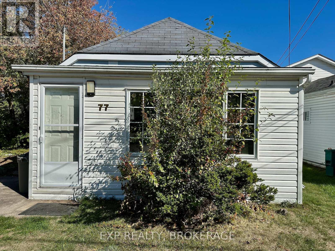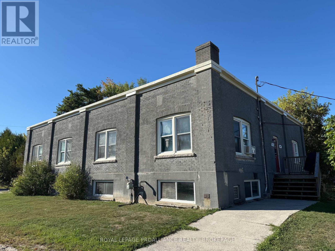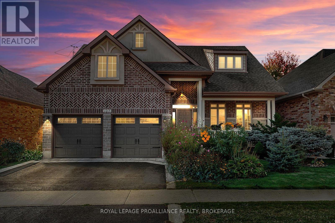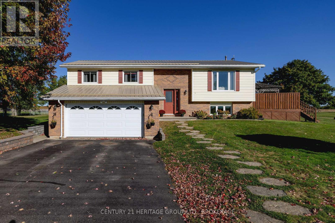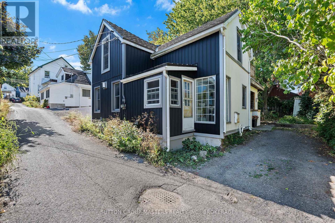133 Ellesmeer Avenue
Kingston, Ontario
Designed adult living neighbourhood of Walnut Grove with beautiful walk paths and a club house with a full schedule of activities. This end unit row brick faced bungalow is completely finished. With hardwood flooring, open concept living rm/kitchen/dining areas. Main floor features master bedroom with full ensuite. Patio doors to the large deck and private fenced backyard with southerly exposure. Inside entry from single car garage and a fully finished basement with large rec room, another bedroom and a large 3 pc bathroom with a sauna to sooth those finicky joints in winter. Large laundry room downstairs with the option to move it upstairs already in place and plenty of storage. Conveniently located with amenities nearby. Walnut Grove Assoc. Fee is $655/yr. https://walnutgrovekingston.ca (id:26274)
Sutton Group-Masters Realty Inc.
Pt Lt 7 Smiths Bay Lot
Rideau Lakes, Ontario
Located in Smith?s Bay, just north of Jones Falls Road, this water access lot has acreage, privacy, mature trees and over 1300 feet of shoreline. The waterfront is natural along the eastern shoreline and becomes shallower back further in the bay. This water-body is part of the Rideau Canal System and gives the new owner endless boating opportunities along this Heritage waterway. Being sold along with this lot are two small islands and a 1.4 acre lot along the north side of Jones Falls Road. This lot has two hydro towers located on it and it has steep access from the road. The water access lot could be a great spot for a small cabin, bunkie or camp site. (id:26274)
Royal LePage Proalliance Realty
5405 Petworth Road
Frontenac, Ontario
If you enjoy the sound of flowing water & the peace of the country you might consider this quaint semi-private property on the Napanee River boasts 530ft waterfront with a backdrop of mature trees and an extensive brush patch toward the south end of the property . Maximum building footprint app. 1,400sf. Natural, low-lying shoreline for canoeing or kayaking at one end. There is deeper water and a small islet for seasonal docking, swimming & fishing at the other end. Existing Well on the property, records available upon request. Close to trails for 4-wheeling, snowmobiling, or hiking. See Documents for further details, including the Aerial Plan. (id:26274)
Royal LePage Proalliance Realty
C Club Island
Leeds And The Thousand Islands, Ontario
Come explore this large waterfront lot on Club Island in the 1000 Islands! 24 acres spanning across the entire Island with deep clean waterfront, 314ft on the North shore and 323ft on the South shore for a total of 637ft of waterfront! . Beautifully treed and natural stone out-cropping's at the shoreline. Club Island is a 5 min boat ride from Rockport, which offers many amenities such as convenience stores, restaurants, marinas and bicycle path! (id:26274)
RE/MAX Finest Realty Inc.
345 Thousand Islands Parkway
Front Of Leeds & Seeleys Bay, Ontario
Intimately located between Gananoque and Ivy Lea along the 1000 Islands Parkway, lies this quiet, cozy group of cottages set in a picturesque bay. Each cottage has distinct design elements, private bathrooms, decks and parking. They also have their own private hot tub, fire pit and outdoor grill. \r\n\r\nOne of the features of the 3.5 acre property that is so keenly important is the CT Zoning (Tourist Commercial) which significantly allows for possible expansion and options normally not available otherwise. The current owners have installed a state of the art wastewater treatment system, renovated the current cottages and retained older buildings on site to preserve their important positions on the parcel of land. With just over 700' of waterfront and a stonebreak wall that provides for safe dockage at the multi slip docking set up this is the perfect location for a cottage rental business, a private or corporate getaway. \r\n\r\nOne cottage currently is set up for year round use but with HVAC in all cottages certainly early and late season will be exceptionally comfortable. There are two back up generators on site for the completely furnished cottages to make sure that family and guests stay safe and warm if the power does go out. There are 5 cottages on the property. Buildings measuring at: 734sqft, 360sqft, 1,004sqft, 546sqft, 340sqft.\r\n\r\nThis is an amazing opportunity if you are an islander who is looking for a mainland location that can accommodate overflow guests, off season enjoyment or just a stepping off point for your island property that also creates an income. (id:26274)
Sotheby's International Realty Canada
111 Marysville Road
Tyendinaga, Ontario
This 100 acre lot is the ideal strategic location for a regional presence along the 401 in Eastern Ontario, located midway between Toronto and Montreal. Entry immediately off the 401 (Exit 566) & Marysville Rd exchange with direct east and west bound access, this flat and easily accessible property provides massive potential for any company looking for an anchor point in Eastern Ontario along Canada's most travelled highway, connecting the country with North America's eastern seaboard. Bordered by three roads with over 3000 ft of combined frontage, this property offers a great opportunity for any company looking to expand their logistics and transportation footprint. Permitted uses include Travel/Service Centre (Gas Station/Hospitality/Restaurants), Distribution centre, Warehousing, Transport Switching Yard and 'Dry Industrial' uses, which are all consistent within the County of Hastings Official Plan for the subject property's zoning designation. (id:26274)
RE/MAX Finest Realty Inc.
406 - 610 William Street S
Gananoque, Ontario
2 Bedroom waterfront corner suite in popular and quiet Pier One condo complex. Popular Grenadier model offers gorgeous views and a practical floor plan for easy living. Being sold to settle an estate and priced aggressively to sell now. Pier One is a welcoming and friendly condo community where neighbors look out for each other. For a carefree condo lifestyle this could be the one for you. Call and see it today. (id:26274)
Bickerton Brokers Real Estate Limited
2073 Swanfield Street
Kingston, Ontario
Welcome to this impeccably maintained 3-bedroom, 2.5 bath bungalow in Kingston's sought-after west end. From the moment you arrive, you'll appreciate the landscaped yard and the privacy afforded by no rear neighbours. Step inside to discover an inviting main level defined by soaring 10-foot ceilings and oversized windows that bathe every room in natural light. The living and dining areas flow seamlessly, anchored by a sleek heat-pump system for year-round comfort and complemented by a brand-new high-efficiency furnace. The kitchen features ample cabinetry, stainless-steel appliances. Convenience meets style with a main-floor laundry room. Slide open the glass doors off the dining area to reveal a generous deck overlooking the meticulously landscaped backyard-an entertainer's dream with space for morning coffee, barbecues. Descend to the partially finished lower level, where you'll find a stylish bar area set beside a gas-fired fireplace, creating a cozy ambiance for movie nights or hosting friends. A large recreation room offers flexibility for a home gym, hobby space, or secondary living area, accompanied by a 2 piece bath.Located on a quiet, family-friendly street close to parks, schools, and amenities, this home effortlessly blends modern upgrades with classic bungalow charm. you've been dreaming of-stylish, comfortable, Don't miss making this house your new call! (id:26274)
Lpt Realty
656 Rivermeade Avenue
Kingston, Ontario
Updated home on quiet cul de sac. Centrally located, backing onto conservation land. Over 1,400 sq.ft bungalow. New flooring installed throughout entire home. Lots of natural light. Recently updated kitchen and breakfast area - appliances, tile, flooring and countertops. Main floor primary bedroom with 3 piece ensuite and walk in closet. 2nd bedroom on main level is large with great closet space. Bright, shared 4 piece bathroom with new vanity, and bath insert off main hallway. Convenient garage door access from mud room, to oversized double car garage. Access to back deck overlooking deep lot. A great space to sit and watch wildlife and BBQ your favourite summer meal. Fully finished basement has a rec room with gas fireplace, office area, work shop space in the mechanical/Laundry room, 2 over sized bedrooms and a 3 piece washroom. Well maintained home with a good warm feeling. Book your showing today! (id:26274)
RE/MAX Rise Executives
465k Lyndhurst Road
Leeds And The Thousand Islands, Ontario
Charming Cottage on Lyndhurst Lake - 465k Lyndhurst Road, Lyndhurst, Ontario. Welcome to your lakeside retreat! This cozy 2-bedroom, 1-bathroom open-concept cottage sits on the serene shores of Lyndhurst Lake, offering 2.5 +/- acres, stunning water views and direct access to the Gananoque River system - a beautiful chain of four interconnected lakes perfect for boating, fishing, and paddling. Recently renovated - the interior features a bright and airy layout with large windows that bring the outdoors in, creating the perfect space to relax or entertain. Enjoy your morning coffee and sunsets on the large private deck overlooking the lake, or spend evenings around the firepit with friends and family. The elegant stone seawall and steps at the waters edge are remarkable and the bunkie for the kids (has hydro) or an office has relaxing views of the lake. Located between Toronto and Montreal and just minutes from the charming village of Lyndhurst, this property offers the best of both worlds - peaceful lakefront living with convenient access to local amenities. If you're looking for a weekend escape, this is a rare opportunity to own a slice of paradise in the heart of the Thousand Islands region. Highlights: open-concept living/dining/kitchen, panoramic lake views, part of the scenic Gananoque River system (4-lake chain), great swimming, boating, fishing and a quiet and private setting. (id:26274)
RE/MAX Rise Executives
508 - 120 Barrett Court
Kingston, Ontario
Welcome to 120 Barrett Court Unit 508 situated in Kingston's East end. This move in ready two bedroom condo has been well maintained and loved by the previous owners but it is time to move on. Step out on to the balcony to views of a treed area and golf course in the distance. This building is full of amenities which include a private guest room which can be reserved for visiting family or friends, and a party room for special occasions, two pools one on the roof with panoramic views of the City great for watching the fireworks on Canada Day, the other indoors for year round use plus a sauna exercise room and games room. Maintenance free living at its best. (id:26274)
RE/MAX Finest Realty Inc.
6 Marino Drive
Kingston, Ontario
Fantastic location, only minutes away from the 401, this home is move-in ready! With updated windows, furnace, steel roof, custom kitchen w under cabinet lighting & new tile backsplash, pot lights throughout, freshly painted, newer shed for wood storage & much more! There are 3good-sized beds, 2 full baths, open concept main level, beautiful hardwood throughout (carpet free home!), ceramic tile, living room & cozy rec room w wood burning fireplace! There is even a double attached garage that is extra deep, insulated & drywalled w exhaust fan & BBQ hook up to cook on rainy days! So many features that you have to see to appreciate! Located on a cul-de-sac overlooking farmer-s fields, sitting on a spacious & serene lot, you will not be disappointed with all this home has to offer. Steps from the local park & family-owned grocery store nestled in the fabulous community of Glenburnie, 6 Marino Drive is waiting for you! (id:26274)
RE/MAX Finest Realty Inc.
301 - 165 Ontario Street
Kingston, Ontario
Welcome to the Landmark, one of downtown Kingston's most desirable waterfront condos with shopping and fine dining right at your door, and a short walk to Queens University, the hospitals and all downtown has to offer. This lovely 1 bedroom layout has an updated kitchen with white craftsman cabinets, quartz counters and stainless appliances. The bright living/dining room has full windows with a balcony overlooking the city. The modern 3pc bath features a walk-in tiled shower with glass doors and a bench seat, and the in suite laundry and a separate storage room adds convenience to the condo lifestyle. Enjoy all the building has to offer including the indoor pool and hot tub with atrium looking onto the outdoor patio, accessed by the exercise/games room, with a party room next door for building socials or book it for your own event. With an underground parking spot, a car washing station and a storage locker, and all utilities included in the monthly fees, makes this an attractive package. (id:26274)
Royal LePage Proalliance Realty
Lot E60 - 1347 Turnbull Way
Kingston, Ontario
**$8,000.00** Exterior upgrade allowance! To be built by GREENE HOMES, the Loon, offering 1,205 sq/ft, 2 bedrooms, 1 full baths, and a single car garage. Set on a 34 foot lot, this open concept design features a kitchen that overlooks the eating area and Great Room with patio door to the rear yard with kitchen features including an island, stone countertops, ample storage, and more. There is also a main floor laundry and living room for private gatherings. The primary suite offers a cheater ensuite and a walk-in closet. This home also offers large triple-pane casement windows, luxury vinyl flooring throughout the main level living spaces and bathrooms with other notable features: high-efficiency furnace, HRV, Drain water recovery system, 189 amp electrical service, spray-foamed exterior basement walls, and bathroom rough-in. Located in Creekside Valley, minutes to all west end amenities (id:26274)
RE/MAX Finest Realty Inc.
RE/MAX Service First Realty Inc.
162 Lasher's Rd Road
Greater Napanee, Ontario
Spectacular Waterfront Home with Elevated Views! Set on the picturesque shores of Adolphus Reach, this beautifully redone 3+1 bedroom, 3 bathroom home offers timeless charm, modern comfort, and sweeping waterfront vistas. Following a complete restoration in 2016, the entire interior was thoughtfully rebuilt and reimagined with quality finishes and exceptional craftsmanship. The layout features distinct, well-appointed living spaces that balance warmth and functionality. A stylish, updated kitchen anchors the main floor, complemented by elegant detail and a natural flow throughout. Generous windows and walkouts connect you to a spacious terrace with commanding water views. The expansive yard at 162 Lashers Rd. has just been professionally hydroseeded, offering a lush canvas for the new owner. This recent upgrade ensures the lawn is primed for healthy growth, perfect for enjoying outdoor living from day one. Outdoors, a dramatic multi-tiered descent to the shoreline offers a private connection to nature and endless opportunities for waterfront enjoyment. Some updates to the stairway may be desired, presenting buyers with a chance to personalize and enhance this one-of-a-kind feature. Elevated positioning ensures panoramic vistas from nearly every vantage point. The private, tree-lined Long Reach inlet that smoothly transitions into the famed Adolphus Reach and beyond to Lake Ontario gives you access to Wolfe Island Passage into the infamous Thousand Islands, and St. Lawrence Seaway enroute to Montreal and from there you can chase the sunrise on the Atlantic. Located minutes from Greater Napanee and the heart of Prince Edward County, this home presents a rare chance to embrace waterfront living with style, craftsmanship, and serenity. (id:26274)
K B Realty Inc.
277 Brock Street
Gananoque, Ontario
Charming 4-Bedroom Home with Legal Income Suite in the Heart of the 1000 Islands Welcome to the "Barn on Brock" this beautifully unique home in Gananoque, the heart of the 1000 Islands. Nestled along the St. Lawrence River, this property offers the perfect blend of charm, functionality, and income potential. Enjoy small-town living with breathtaking natural surroundings while being within walking distance to schools, grocery stores, and restaurants, with close proximity to fire and police services for added peace of mind.The main home features three spacious bedrooms, including a luxurious master suite complete with a cozy fireplace, an ensuite bathroom, and a jet tub for ultimate relaxation. Two additional bathrooms provide convenience for the entire household. The well-designed layout includes a separate kitchen with its own fireplace and dining space, a formal dining room, a spacious living room, and an extra flex room ideal for a guest bedroom, den, office, or even a bar.Adding incredible value, this home includes a legal secondary suite with a unique three-story loft concept, perfect for rental income or multigenerational living. The suite features 1.5 bathrooms, a gas fireplace, and a Japanese soaker tub, ideal for a two-person hot tub or a refreshing cold plunge experience.Outside, the fully fenced backyard is a private retreat, boasting a charming gazebo, beautiful stonework, a grassy area, and ample space for your own garden. A detached garage with a loft provides additional storage or workshop potential.Located in Gananoque, one of Ontario's most scenic and welcoming communities, this home offers an unparalleled lifestyle of waterfront adventures, world-class boating, fishing, and scenic trails. Gananoque provides a perfect mix of small-town charm and outdoor adventure. The wood floors( in the brick side) were just sanded and sealed and walls freshly painted. Don't miss this incredible opportunity schedule your viewing today! (id:26274)
Lpt Realty
122 Bayview Drive
Greater Napanee, Ontario
Welcome to your own piece of waterfront paradise on beautiful Hay Bay. This charming elevated bungalow offers the perfect blend of comfort and relaxation, with breathtaking views and direct access to some of the best boating and fishing in the area. Enjoy peaceful mornings and stunning sunsets from the large deck overlooking the water, or take a short boat ride to Picton Harbour where you can explore local restaurants and wineries. Inside, the home features an inviting open concept layout that seamlessly connects the kitchen, living, and dining areas, accented by warm exposed beams and a cozy propane fireplace for those cool evenings. The sunroom just off the dining area is the perfect spot to unwind and take in the view year-round. The main level offers three comfortable bedrooms, including a primary suite complete with a private three-piece ensuite. The fully finished lower level extends your living space with a spacious rec room featuring another propane fireplace, ideal for entertaining family and friends. Outside, the property includes a detached double car garage, a generator hook up for peace of mind, and a newer ductless heat and air conditioning system to keep you comfortable in every season. Whether youre looking for a year-round home or the perfect waterfront getaway, this Hay Bay gem delivers a true blend of lifestyle, comfort, and adventure. (id:26274)
Exit Realty Acceleration Real Estate
99 Mckeown Crescent
Loyalist, Ontario
Welcome to 99 McKeown Crescent, a beautifully maintained 3-bedroom, 3-bathroom family home in the heart of Amherstview fully finished on all three levels and completely move-in ready. The main floor features a bright, open layout with a new gorgeously designed kitchen, complete with new appliances, and an inviting living and dining area with a new fireplace adding warmth and style. Patio doors lead to a large deck and a fully fenced, private backyard a safe and spacious spot for kids or pets to play. Upstairs, you'll find three generous bedrooms and a stylish4-piece bathroom, while the lower level offers excellent versatility with a large rec room, a woodstove-style fireplace to keep warm, and another full bathroom. Updates include a the new kitchen and fireplace, new furnace and air conditioner, roof shingles, engineered hardwood on the main level, and ceramic flooring in the powder room and upper bathroom. Nestled in the welcoming community of Amherstview, this home offers the perfect blend of small-town charm and everyday convenience. Enjoy an easy lifestyle with schools, parks, and a fantastic community centre featuring a pool, rink, and library all just a short walk from your door. Amherstview is a growing community with new cafés, refreshed waterfront parks and trails, and the upcoming Loyalist East Community Hub for expanded recreation and events. Experience the perfect balance of style, community, and convenience in this beautiful family home. (id:26274)
RE/MAX Finest Realty Inc.
195 Scholars Lane
Kingston, Ontario
Welcome to Barriefield Highlands by Cityflats, a rare opportunity to own a newly constructed home in one of Kingstons most sought-after communities. Situated in the heart of Barriefield Village, just minutes from downtown Kingston, this carefully planned neighbourhood offers the perfect blend of heritage elegance and modern convenience. Enjoy access to the newly established community park, East-end amenities, CFB Kingston, top-rated schools, Queens University, and local hospitals. The Commodore is a stunning 2-storey heritage-approved home, featuring 2,555 sqft of thoughtfully crafted living space. With 3 bedrooms, 2.5 bathroom and a dedicated home office/den, this layout is ideal for professionals and families. This home exudes timeless appeal with its classic colonial-inspired façade, welcoming porch, and symmetrical windows. Inside, the open-concept main floor features 9-foot ceilings, hardwood flooring, porcelain tile, and quartz countertops. The gourmet kitchen is a highlight, offering custom cabinetry, a walk-in pantry, and seamless flow into the dining nook and great room, complete with a gas fireplace. From the kitchen, step onto an extended private deck, perfect for outdoor entertaining and enjoy a spacious mudroom with radiant in-floor heating. Upstairs, the spacious primary suite features a generous walk-in closet and a luxurious ensuite with double sinks. Two additional bedrooms, each with ample closet space, share a stylish 4 pc bathroom. Convenient second-floor laundry completes the upper level, offering practicality and everyday ease. Additional highlights include ICF Foundation, a detached garage, and a fully sodded, landscaped lot. The Commodore model is available on select premium lots within Barriefield Highlands, allowing you to personalize your homes setting in this one-of-a-kind heritage community. Don't miss your chance to own a home that combines timeless character with modern-day living in one of Kingstons most desirable neighbourhoods! (id:26274)
Sutton Group-Masters Realty Inc.
1105 - 257 Bath Road
Kingston, Ontario
Beautifully nestled amidst the charming Champlain Towers, minutes away from downtown Kingston, is this spectacularly renovated 2-bedroom condo unit. Stepping into Unit 1105 is an entirely otherworldly experience. Completely renovated in 2023, this unit is strikingly beautiful. Your breath will catch as you take in the influx of natural light streaming in through the many windows and patio doors, playing off the glossy white tile flooring and magnifying the unit's overall allure. A spacious kitchen, outfitted with Quartz counters and a central island, awaits your culinary endeavors. The cozy living room, complemented by an electric fireplace, creates an ambiance that soothes the soul. Step outside onto your private wrap-around terrace to bask in the golden rays of the sun or to enjoy the awe-inspiring sunsets. The home features pantry/storage space, a luxurious 3 pc bathroom with a welcoming soaker tub, a generously sized bedroom, and a Primary bedroom boasting a walk-in closet and a 3 pc ensuite with a glass shower. Living here isn't just about owning a home; it's about embracing a lifestyle. Unrivaled amenities include a roof top entertainment space where you can BBQ your favourite meals, jump into the pool on warmer days, enjoy a walk on the rubber walking path around the top of the building, sit under the Pergola, or catch up with friends around the gas fire. Within the building, residents can enjoy an indoor pool, a sauna, a fitness room, a games room, and a spacious common room, decotated by Reid and Simion, prefect for hosting large gatherings. Every floor boasts its own laundry room for residents' convenience. This unit also comes with a secure underground parking spot, rendering it a phenomenal possession. Other amenities include: Car Wash Facility, Building tool room for signing tools out, and the Owls' nest on rooftop perfect for games night or taking in amzing views. The richness of this property truly encapsulates the essence of luxury living. (id:26274)
Mccaffrey Realty Inc.
30 Chickasaw Crescent
Ottawa, Ontario
Nestled in a quiet, established neighborhood lined with mature trees, this home offers a beautifully landscaped setting with a private backyard oasis. Enjoy outdoor living with a screened-in gazebo, a sunny pergola, with lush greenery creating the perfect retreat. Inside, the main level features wood flooring, a striking grand staircase, a formal living room, dining room, and a spacious eat-in kitchen complete with granite countertops and custom cabinetry. The upper level includes a versatile family room/library with a cozy fireplace, a convenient laundry hook-up, a 4-piece bathroom, and three bedrooms. The primary suite is complemented by its own 3-piece ensuite. The lower level extends the living space with a recreation room, storage room, workshop, and an additional utility/laundry area. Designed with thoughtful architectural details throughout, this property is located in desirable Bridlewood North, with easy access to highways, parks, schools, shopping, and scenic trails. Home inspection available. Offers will be presented on October 23rd. (id:26274)
Gordon's Downsizing & Estate Services Ltd.
232 Dr Richard James Crescent
Loyalist, Ontario
Welcome to this gorgeous new listing located in Amherstview, Ontario. This "Barkley" model build on a 33 foot lot will soon be ready for occupancy and is perfect for those looking for a modernized and comfortable home. With a total square footage of 1,975, 3 bedrooms (with the option to make it a 4 bedroom) and 2.5 bathrooms, this home will be a must see and sure to please! Upon entering the main level you will find features throughout that include a Ceramic tile foyer, 9'flat ceilings, quartz kitchen countertops with soft close drawers and doors, a main floor powder room, an open concept living area, and a mudroom with an entrance to the garage. On the second level is where you will find 3 (or 4) generous sized bedrooms including the primary bedroom with a gorgeous ensuite bathroom and walk-in closet. The home features tiled flooring in all wet rooms and hardwood flooring on the main floor, hallways, living room, dining room, and kitchen with carpet on the stairs and the second floor. Paved driveway, sodded lots, and more! Do not miss out on your opportunity to own this stunning home! (id:26274)
Sutton Group-Masters Realty Inc.
1175 Ritchie Road
Frontenac, Ontario
Welcome to your peaceful retreat! This freshly renovated 2 bedroom, 1 bath country home offers the perfect blend of modern comfort and rural charm. The main floor offers a bedroom complete with walk in closet. The upper level features a second bedroom also with walk in closet and an office that could be used as a perfect nursery or yoga space. Nestled on a secluded 1.5 acre lot, you will enjoy privacy, hardwood trees, fresh air, and space to breathe. Step inside to discover a bright, updated interior with new finishes throughout. Renovated over the past 2 years including, new electrical, forced air propane furnace, central a/c, kitchen, bath, flooring, paint, pot lights and light fixtures. The open concept living area is warm and inviting, ideal for relaxing or entertaining. The kitchen features fresh cabinetry, modern appliances, and plenty of natural light. The unfinished basement offers future development potential and ample storage. Outside, a brand-new well provides reliable water. The expansive deck and yard offer endless possibilities from entertaining, gardening, hobbies, or just enjoying the tranquil surroundings. A metal roof and vinyl windows complete the package. Here is your opportunity to enter the real estate market or downsize to your country home. This move-in ready gem delivers quiet country living without sacrificing modern conveniences. Don't miss this rare opportunity! (id:26274)
Sutton Group-Masters Realty Inc.
82 Queen Mary Road
Kingston, Ontario
Looking for a home that offers plenty of space for a large or blended family, or perhaps an investment property with excellent potential? This 5-bedroom, 2-bathroom side split is ideally located within walking distance of St. Lawrence College and Queens University Teachers College. The versatile layout provides room for everyone to enjoy their own space, while the bright living room with a bay window, hardwood floors, and an oversized back deck create a welcoming atmosphere. The fully fenced yard is perfect for outdoor living and entertaining. Recent updates (2022-2024) include modern flooring, new roof shingles on both the home and shed, a fully renovated bathroom, freshly painted upper level, new washer, dryer, built-in dishwasher, and a vented kitchen exhaust fan. Additional storage space is conveniently located behind the garage door where the original garage once was. Just minutes from Cataraqui Golf & Country Club, Lake Ontario, the Rideau Trail, and the Waterfront Pathway, this home offers both comfort and convenience in a sought-after location. (id:26274)
Solid Rock Realty Inc.
898 County Road 12
Greater Napanee, Ontario
WATERFRONT ESTATE ON 25 ACRES FEATURING THE MAGNIFICENT FOREST MILLS FALLS AND HISTORIC WATER-POWERED SAWMILL. A PROPERTY SO UNIQUE AND OUTSTANDING THAT IT IS FEATURED ON HGTV'S LAKEFRONT LUXURY SERIES. THE HOME BOASTS ALMOST 5000 SQ FT OF STYLISH LIVING SPACE. ENTERTAIN YOUR FAMILY AND FRIENDS IN THE EXPANSIVE DINING HALL WITH FIRESIDE LOUNGE AND CHEFS KITCHEN INCLUDING HUGE CENTER ISLAND. SHIFT OVER TO THE GREAT ROOM WHERE NATURAL LIGHT FLOODS IN FROM THE WALLS OF FRENCH DOORS TO BOTH THE FRONT AND REAR YARDS. CHOOSE ONE OF THE OUTDOOR DECKS TO LOUNGE IN PRIVACY OR TO TAKE IN THE ONE-OF-KIND SIGHTS AND SOUNDS OF THE RIVER AND FALLS. THE MAIN FLOOR PRIMARY BEDROOM AND ENSUITE IS SEPERATE FROM THE 2 LARGE BEDROOMS AT THE OPPOSITE WING OF THE HOME ENSURING PEACEFUL REST FOR ALL. THE FINISHED WALKOUT LEVEL INCLUDES 2 ADDITIONAL BEDROOMS , A 4 PIECE BATH AND REC ROOM. OUTSIDE YOU WILL FIND OVER A THOUSAND FEET OF SHORELINE ON THE SALMON RIVER. THE RIVER RUNS CRISP AND CLEAN MAKING IT PERFECT FOR SPLASHING IN THE FALLS AND SWIMMING IN THE RIVER WITH ITS CLEAN LIMESTONE ENTRY AND HARD BOTTOM. YOUR PRIVATE MILL POOL IS PERFECT FOR SWIMMING LAPS OR SIPPING A DRINK ON YOUR FLOATY. THE FUNCTIONING WATERPOWER SAWMILL WILL AMAZE WITH ITS HISTORICAL SIGNIFICANCE. THERE ARE TRAILS AND TRACTOR PATHS THROUGHOUT THE AREA PERFECT FOR FOUR WHEEL ADVENTURES OR PEACEFUL WALKS THROUGH A MIX OF FORESTS AND FIELDS WITH VARYING TOPOGRAPHY. THE 40 X 80 OUTBUILDING HAS SPACE FOR YOUR BUSINESS FLEET, OR TO STORE ALL YOUR OUTDOOR TOYS AND MORE. SOLAR BACKUP SYSTEM ENSURES SUSTAINABILITY IN THE EVENT OF A PROLONGED EMERGENCY. A PERFECT LOCATION ONLY 9 MINUTES DRIVE TO NAPANEE WITH ALL ITS AMENITIES AND ONLY 25 MINUTES TO KINGSTON OR BELLEVILLE. CLICK MULTIMEDIA TAB FOR VIRTUAL TOUR AND CONTACT LISTING AGENT FOR ADDITIONAL INFORMATION PACKAGE AND ADDITIONAL FULL WALK THROUGH TOUR. (id:26274)
Mccaffrey Realty Inc.
5033 Eddy Lane
Frontenac, Ontario
Welcome to this charming 1 1/2- Storey limestone homestead set on over 26 acres of beautifully maintained property with manicured trails. This picturesque setting offers the perfect blend of country living and outdoor adventure. The property is well-equipped with a 4-stall barn. limestone garden shed, fenced paddock, and fenced dog run-ideal for hobby farmers, nature lovers, or those seeking privacy and tranquility. Inside, the home features a traditional formal layout highlighted by solid pine floors and the timeless character of deep window sills. Sit in your favorite chair and warm yourself by the freestanding stove. The spacious, country-style eat-in kitchen with cupboard space to spare, opens to a deck with a retractable awning-perfect for enjoying peaceful morning coffee or evening sunsets. Although now overgrown, with some TLC to clear bush, the deck opens up to a second deck surrounding a once beautiful water garden. Large windows fill the home with natural light, and the exposed limestone wall in the primary bedroom adds a touch of rustic elegance. A true country retreat, just a short drive to city convenience- this unique property offers the best of both worlds (id:26274)
RE/MAX Finest Realty Inc.
230 Dr Richard James Crescent
Loyalist, Ontario
Welcome to 230 Dr Richard James Crescent in Amherstview, Ontario! This soon-to-be ready single detached family home in Lakeside Ponds - Amherstview, Ontario is perfect for those looking for a modernized and comfortable home. This home has a total square footage of 1,750 and has 3 bedrooms and 2.5 bathrooms with features that include a ceramic tile foyer, hardwood flooring throughout the main level, 9'flat ceilings, quartz kitchen countertops, a main floor powder room, and a rough-in 3 pc in the basement. Further, you will find an open concept living area and a mudroom with an entrance to the garage. On the second level is where you will find 3 generous sized bedrooms including the primary bedroom with a gorgeous ensuite bathroom and a walk-in closet. The home is close to schools, parks, shopping, a golf course and a quick trip to Kingston's West End! Do not miss out on your opportunity to own this stunning home! (id:26274)
Sutton Group-Masters Realty Inc.
503 - 17 Eldon Hall Place
Kingston, Ontario
Welcome to 17 Eldon Hall Place #503. This spacious 2 bedroom South East facing condo offers affordable living combined with prime central location. Open concept living/dining room complete with private balcony off the living room. Functional galley kitchen includes Fridge, Stove and features a good amount of cupboard space. Generously sized primary bedroom. In unit storage. The condo is equipped with large windows offering lots of natural light. Enjoy the convenient amenities such as reserved parking plus lots of guest parking, access to a bike locker, multiple laundry facilities, and more. Located in the Polson Park neighbourhood, this location offers easy access to parks, schools, shopping and public transit with Queens, St. Lawrence College and downtown Kingston being conveniently close by. Dont miss your opportunity to own this great condo. (id:26274)
Sutton Group-Masters Realty Inc.
255 Pratt Drive
Loyalist, Ontario
Welcome to this gorgeous new listing located in Amherstview, Ontario on Pratt Drive. This soon-to-be finished, brand new single-family detached home is perfect for those looking for a modernized yet comfortable home. With a total square footage of 2,115, 4 bedrooms and 2.5 bathrooms on a 40 foot lot this home is sure to please! Upon entering the main level you will find 9'flat ceilings complimented by delicate white coloured walls, quartz kitchen countertops with soft close kitchen drawers, a main floor powder room, and a mudroom just off the kitchen with garage access. The open concept kitchen creates the perfect space for entertaining or relaxing while watching a flick with the family! On the second level is where you will find 4 generous sized bedrooms including the primary bedroom with a 4pc. ensuite bathroom, walk-in closet, and double doors leading to a covered balcony above the garage. The home features tiled flooring in all wet rooms and hardwood flooring on the main floor, hallways, living room, dining room, and kitchen, with carpet on the stairs and the second floor. Better yet, personalize your home by selecting quality kitchen and bathroom cabinets and counter tops from Vendors Interior Packages. Do not miss out on your opportunity to own this stunning home! (id:26274)
Sutton Group-Masters Realty Inc.
253 Pratt Drive
Loyalist, Ontario
Welcome to this gorgeous new listing located in Amherstview, Ontario. This "Barkley" model build on a 40 foot lot with double car garage will soon be ready for occupancy and is perfect for those looking for a modernized and comfortable home. With a total square footage of 1,975, 3 bedrooms (with the option to make it a 4 bedroom) and 2.5 bathrooms, this home will be a must see and sure to please! Upon entering the main level you will find features throughout that include a Ceramic tile foyer, 9'flat ceilings, quartz kitchen countertops with soft close drawers and doors, a main floor powder room, an open concept living area, and a mudroom with an entrance to the garage. On the second level is where you will find 3 (or 4) generous sized bedrooms including the primary bedroom with a gorgeous ensuite bathroom and walk-in closet. The home features tiled flooring in all wet rooms and hardwood flooring on the main floor, hallways, living room, dining room, and kitchen with carpet on the stairs and the second floor. Paved driveway, sodded lots, and more! Do not miss out on your opportunity to own this stunning home! (id:26274)
Sutton Group-Masters Realty Inc.
107 - 1010 Pembridge Crescent
Kingston, Ontario
Attention investors and renovators! 1010 Pembridge Cres, Unit 107 offers a 1 bedroom, 1bathroom condo with great potential in a convenient Kingston location. With some updates and vision, this unit can be transformed into an excellent home or rental opportunity. Close to shopping, transit, and all amenities. Book your showing today! (id:26274)
RE/MAX Finest Realty Inc.
831 Augusta Drive
Kingston, Ontario
This exceptional one owner, detached bungaloft was built in 2014, offering flexibility, comfort, and income potential with a legal secondary suite in the lower level. Centrally located, close to shopping, transit, and with easy access to Highway 401, this home is ideal for families or investors alike.The upper unit features a spacious and unique floor plan with 3 bedrooms and 2 full bathrooms, including a private primary suite on the second level complete with ensuite for added separation and tranquility. You'll also appreciate the new carpet on the stairs and in the primary suite, adding a fresh and cozy touch. The main floor offers an open-concept living and dining area, and a large upgraded kitchen with extended cabinetry to the ceiling, corner pantry, extra storage, and a large island perfect for gatherings and meal prep. Two additional bedrooms, a full bath, private laundry, and interior access to the double garage complete this level. An unfinished bonus room in the basement provides space for storage, a home gym, or future finishing. The lower-level apartment features its own separate entrance, 9-foot ceilings, two bedrooms, a full bath, new flooring, fresh paint, and in-suite laundry. Each unit has its own furnace and full fire separation, ensuring comfort, safety, and independence for both occupants. The owner opted to add a fire door connecting the two units through the lower level so the option to connect the two spaces is optional.With flexible closing and all appliances included, this home is move-in ready and offers the perfect opportunity for multi-generational living or generating rental income. (id:26274)
Royal LePage Proalliance Realty
17 - 5569 Bath Road
Loyalist, Ontario
Stunning views over Millhaven Creek and the surrounding ravine in this stylish and modernized mobile home, located just minutes from both Bath and Amherstview in Sunpark Estates. Set in a quiet and peaceful community, this one-bedroom, one-bathroom home has been freshly and professionally painted throughout and is move-in ready - ideal as a full-time residence or your summer retreat. Enjoy the tranquil setting from your large private back deck, overlooking the water below and stretching south toward Lake Ontario and the Amherst Island ferry. Whether reading, painting, or simply enjoying the peaceful natural landscape, this property provides a tranquil lifestyle at an outstanding value. Conveniently situated only 10 minutes from Highway 401, and an easy drive to both Kingston and Napanee, this home is a wonderful opportunity for affordable living in a beautiful natural setting. (id:26274)
Royal LePage Proalliance Realty
41 - 76 Rosemund Crescent
Kingston, Ontario
Welcome to this move-in ready 3-bedroom, 2-storey condo townhouse in the highly desirable Strathcona Park community! Perfectly located on major bus routes, and within walking distance to the city centre, groceries, restaurants, and everyday amenities, this home offers both convenience and lifestyle! Featuring a practical layout with bright living spaces, good-sized bedrooms, trendy tiling and backsplash, a fully fenced yard, and rec room/storage in basement. Enjoy the convenience of parking right at your door, with plenty of visitor parking just steps away. Low condo fees makes it an affordable opportunity for first-time buyers or those looking to downsize. Investors will also appreciate the strong rental potential in this sought-after neighbourhood. Don't miss your chance to own a home in one of the city's most desirable locations! (id:26274)
Macinnis Realty Inc.
19 North Street
Loyalist, Ontario
Welcome to 19 North Street in Odessa, a spacious 1,338 sq. ft. bungalow set on an impressive 135 ft x 124 ft lot, offering plenty of room to enjoy both indoors and out. For many years, this has been a beloved generational home, carefully kept within the same family, and now it awaits its next owners to enjoy and make memories of their own. Begin your mornings in the sun-filled Florida room or out on the front and rear decks, perfect for coffee or quiet relaxation. The bright living room with a bay window and cozy fireplace is the perfect place to relax, while the eat-in kitchen offers a great space for gathering. The spacious primary bedroom and the homes natural light throughout make everyday living both comfortable and inviting. Downstairs, the finished basement provides excellent additional space, including a rec room with a built-in bar and a 3-piece bathroom, perfect for entertaining or extended family living.With a separate entrance already in place, there's great potential to create an in-law suite, providing flexibility for multi-generational living or additional income opportunities. Outside, you'll find an attached two-car garage connected by a covered breezeway and two new 10ft x 10ft sheds in the backyard, perfect for extra storage or a workshop. Recent upgrades include a new roof, replaced within the past 2 years. Located right across from Odessa Public School, close to the local convenience store, and with quick access to Highway 401, this home offers the perfect blend of space, versatility, and small-town charm. (id:26274)
RE/MAX Rise Executives
51 Luffman Road
Tweed, Ontario
Welcome to 51 Luffman Road, a beautifully updated 3 bedroom, 3 bathroom bungalow ready to welcome you home! Featuring a host of quality upgrades and thoughtful touches, this property is perfect for families, those seeking multi-generational living, or anyone desiring modern comfort in a serene country setting. Step through the front door and discover freshly updated living spaces. Enjoy the look and feel of newer flooring throughout, accented by new trim, baseboards, and elegant crown molding that create a cohesive and polished atmosphere. Natural light pours in through newer windows, adding warmth and brightness to every room. Enjoy carefree living with significant upgrades, including a brand new roof installed in May 2025. The attached garage features a handy new garage door opener for added convenience. You'll love the freshly painted deck perfect for relaxing or entertaining and freshly painted sheds provide ample and attractive outdoor storage. The heart of the home offers a spacious eat-in kitchen and an inviting living area great for both casual family days and entertaining friends. Each of the three bathrooms sparkles with new modern countertops, adding a touch of luxury to everyday living. A standout feature of this home is the finished basement with its own separate entrance and full kitchen. This versatile space is perfect for a potential in-law suite, guest retreat, offering incredible flexibility to fit your needs. With its own bathroom, kitchen, and private entry, independence and privacy are assured. Enjoy country tranquility while still being close to amenities. Whether youre upsizing, downsizing, or seeking a smart investment, this turnkey bungalow checks all the boxes. Dont miss your chance schedule your private viewing today and discover all this wonderful home has to offer! (Furnace is oil/wood, seller is willing to replace with propane. Floors, Trim etc, Garage Door Opener, Paint, Bathroom Counters 2024) (id:26274)
Mccaffrey Realty Inc.
1619 County 2 Road
Front Of Yonge, Ontario
Welcome to 1619 County Road 2. This property presents a 2-bedroom, 1-bathroom home brimming with potential. Set on a tranquil tree-lined lot just under an acre, this property offers both privacy and proximity, being only a 3-minute drive to the heart of Mallorytown. This home features a metal roof, as well as an oil furnace heating system. With ample parking for up to four vehicles, it is perfect for families and guests. The unfinished basement offers a blank canvas ideal for additional storage. The quiet lot is surrounded by trees, creating a peaceful retreat where you can enjoy nature's beauty right in your backyard. Whether you're envisioning a lush garden, a play area, or an outdoor entertainment space, the possibilities are endless. Nature lovers will appreciate the proximity to Thousand Islands National Park. The Mallorytown Landing Day Use Area, located at 1121 - 1000 Islands Parkway, offers hiking trails, picnic spots, and stunning views of the St. Lawrence River. This home is full of potential and perfect for buyers who are ready to do some work and add value. Whether you're a first-time buyer looking for an opportunity to build equity or an investor searching for a promising project, this property is a fantastic choice. This property is more than just a house; it's an opportunity to create a home tailored to your dreams in a community that offers both tranquillity and a vibrant lifestyle. Don't miss out on making 1619 County Road 2 your haven. Schedule your private viewing today. (id:26274)
Exp Realty
31 - 1039 Craig Lane
Kingston, Ontario
You need to see this well cared for condo in a great west end location! Walk to shopping across the street, close to buses, schools (Bayridge Public and Secondary, Archbishop O'Sullivan) are all close by,. Condo amenities include pool, tennis court, basketball court, and kids play area. Open concept living room/dining room, bright kitchen with eat-in area. Spacious primary bedroom, 2 good sized bedrooms and a 5 piece bath on top floor. Entry level includes a recreation room (or extra bedroom) with access to the patio and back yard plus the laundry room with storage area. Attached one car garage plus parking for one more car in front of the garage. Visitor parking is close by. Furnace, air conditioning and hot water tank are all new within the past 4 years. Lots to like! (id:26274)
Sutton Group-Masters Realty Inc.
217 Holden Street
Kingston, Ontario
Welcome home to this inviting move in ready, detached 3 bedroom, 2.5 bathroom home located in Kingstons west end- minutes from the new location for the Kingston Hospital. The open concept main floor features eight windows plus patio doors flooding the area with natural light. The living room impresses with a vaulted ceiling and corner fireplace. The adjacent kitchen features a center island with room for seating, quartz on island, countertops and backsplash, pot lighting, crown molding on cupboards, a pantry, induction stove, touch faucet and under-cabinet lighting. The dining area, just off the kitchen, provides easy access to the partially covered rear deck through patio doors. The outdoor space is perfect for entertaining with a fenced in yard and stamped concrete patio. Upstairs, you'll find three well-appointed bedrooms, including a large primary suite with a walk-in closet and a 3-piece ensuite with a stand-up shower. The second floor also features a convenient laundry room with ample shelving and laundry table. The basement is professionally finished with vinyl plank flooring in the large rec-room space for the family to enjoy. Equipped with all of the essentials including an on-demand hot water system, central air, and HRV. Updates completed in 2024 include : new induction stove, quartz on the island, countertops and backsplash, coffee station, drawers installed in cupboards on either side of stove and in the pantry, epoxy finish on garage floor, invisible screen on front door, upgraded master vanity (new shower, vanity & flooring), laundry table, new lights over the island, dining room and hallway, gas fireplace, gas line to bbq on deck, new storage closet at bottom of stairs in basement, new laundry sink, some new blinds and fresh paint in kitchen/living room , master bedroom and ensuite area.Located just minutes from the 401, shopping, and schools, and the future planned Kingston Hospital site. (id:26274)
Sutton Group-Masters Realty Inc.
5525 Rideau Road
South Frontenac, Ontario
An exquisite multi-family waterfront sanctuary with lucrative Airbnb potential! This exceptional 3-level home on the picturesque shores of Little Cranberry Lake, part of the renowned Rideau Canal system, redefines luxury and versatility. Perfect as a lavish family retreat, a multi-generational residence, or a high-income investment property, this expansive home spans over 5,000 sq/ft and offers endless opportunities. Tucked away at the end of a quiet cul-de-sac, the property provides rare privacy, tranquillity, and sweeping lake views from multiple tiered decks overlooking your own waterfront. Enjoy swimming, boating, and relaxing on the brand-new dock (2024), with convenient lock access to neighbouring lakes. Each level has its own private entrance and kitchen, creating ideal spaces for independent living or rental income. MAIN LEVEL (1,939 sq/ft)is designed as a bungalow from the street view. This level features 3 spacious bedrooms, 2 bathrooms, a generous kitchen, dining room, and a sunken living room that flows seamlessly to a large upper deck. A mudroom/laundry room and direct access to the attached double-car garage add practicality. MIDDLE LEVEL offers 2 additional bedrooms, a stylish 3-pc bathroom, and a magnificent great room with kitchen and walkout to the second-tier deck with stunning lake vistas. LOWER LEVEL includes another bedroom, a bathroom, and a great room that opens to the backyard. A workshop with exterior access provides excellent storage and hobby space. Additional highlights include a modern propane furnace, a merged double lot for enhanced privacy and future development potential, and a sandy shoreline ready to be revitalized for swimming and boating. Whether you dream of a luxury waterfront lifestyle, a peaceful cottage escape, or a profitable investment, this one-of-a-kind property offers it all.Schedule your private showing today. (id:26274)
Exp Realty
1778 Brule Lake Road
Frontenac, Ontario
Turnkey 3-Season Cottage on Brule Lake Rare opportunity to own a 3-season, 3-bedroom, 1-bathroom cottage on sought-after Brule Lake in North Frontenac Township. Offering approx. 840 sq. ft. of living space, this property includes hydro, septic system, lake water intake, and comes fully furnished and turnkey with all contents included. Two additional outbuildings (10' x 10' and 12' x 20') provide excellent storage or flexible use. Pump house at the waterfront for Lake intake water, with hydro that also doubles as a waterfront storage for fishing equipment and lakeside toys. Dock with crib system. Brule Lake is a pristine, low-density lake spanning 571 hectares with a maximum depth of 185feet. Known for its clear, clean waters and excellent fishing for lake trout, bass, and walleye, Brule is valued for its peace, natural beauty, and dark skies. With only about 85cottages and approximately 75% of the shoreline protected as Crown land, this is a rare and private setting where properties seldom come to market. A unique chance to enjoy cottage living on one of North Frontenacs most treasured lakes. Cottages on Brule Lake are rarely offered for sale, making this a unique chance to join a close-knit community that treasures its natural surroundings. Whether you're looking to fish for lake trout, paddle along towering rock cliffs, or simply unwind on a quiet shoreline, this property provides the perfect setting. (id:26274)
RE/MAX Finest Realty Inc.
991 Waterbury Crescent
Kingston, Ontario
Welcome home to 991 Waterbury Crescent! This beautiful 3-bedroom, 1.5-bath semi-detached home offers a perfect blend of comfort and modern style in one of Kingston's most sought-after neighbourhoods. Step inside to find a bright, open layout with tasteful modern updates throughout. The inviting kitchen flows seamlessly into the dining and living areas, making it ideal for both everyday living and entertaining. Upstairs, you'll find three spacious bedrooms and a full bathroom. The fully finished lower level offers additional living space - perfect for a family room, home office, or play area. Outside, the backyard provides a wonderful space for relaxing or hosting gatherings. Located close to parks, schools, shopping, and all amenities, this home is move-in ready and waiting for its next chapter. (id:26274)
Royal LePage Proalliance Realty
333 Burridge Road
Frontenac, Ontario
Welcome to your charming country home, the perfect haven for first-time home buyers or anyone yearning for the tranquility of rural living. Nestled on a picturesque corner lot, this delightful 1.5-storey home has been thoughtfully upgraded to blend modern comforts with rustic charm. As you approach, you'll be greeted by a cozy mudroom entry, a practical spot for kicking off your boots. From here, step into the heart of the homethe inviting, eat-in kitchen. This space is perfect for casual meals and lively conversations, surrounded by updated windows that bathe the room in natural light. The main level is anchored by a lovely living room, an ideal spot for relaxation and entertainment. Adjacent to the living room is a convenient 3-piece bathroom, ensuring comfort and functionality. Throughout the home, updated windows offer views of the serene countryside, creating a seamless blend of indoor and outdoor living. Venture upstairs to discover a versatile flex space, which can easily be transformed into an additional bedroom or home office to suit your needs. An extra bedroom on this level provides a peaceful retreat, complemented by a handy 1-piece bathroom for added convenience. The corner lot offers ample outdoor space to enjoy the fresh air and nature. Imagine spending weekends hosting barbecues or simply basking in the quiet beauty of your surroundings. Additional features include a detached 1-car garage, perfect for vehicles or additional storage, and a separate shed for your outdoor tools and equipment. Located just a short drive from local beaches and the welcoming town of Westport, this charming property combines rural serenity with proximity to amenities and recreational activities. Embrace the country lifestyle and make this house your cherished home. Upgrades include: furnace, breaker panel, plumbing, metal roof, owned water heater and upgraded wiring (2023). GenLink hook-up. UV system (2024). (id:26274)
Mccaffrey Realty Inc.
77 Cartwright Street
Kingston, Ontario
Attention investors! Here is your opportunity to own a 6-bedroom detached income property only steps from St. Lawrence College, Providence Care, and Queen's University West campus. This 1.5-storey home features 4 bedrooms on the main floor and 2 more on the 2nd floor, with a full bathroom on each floor. Open concept living and kitchen area. Laundry and an efficient newer gas furnace basement. Large yard, deck area, and parking for two vehicles. Contact the listing agent for financials. Schedule your private showing today. (id:26274)
Exp Realty
306-308 Oak Street
Gananoque, Ontario
Fantastic investment opportunity in a prime location in Gananoque. This building features 6 units with spacious layouts, ample parking and on-site coin laundry. Located on a quiet street while being close to many amenities. (id:26274)
Royal LePage Proalliance Realty
1213 Atkinson Street
Kingston, Ontario
Elegant Living in Central Kingston - 1213 Atkinson Street. Nestled on a beautifully landscaped lot in the coveted Lyndenwood neighbourhood, 1213 Atkinson Street blends timeless curb appeal with custom craftsmanship and thoughtful modern updates. This Haynes-built home is a rare gem designed to impress while delivering everyday comfort. From the all-brick, stone, and stucco exterior to the stunning new stone walkway and lush front gardens, this home makes a striking first impression. Step inside to soaring ceilings, elegant pillars, and rich hardwood floors. A formal dining room with vaulted ceilings serves as an comfortable lounge a perfect space to unwind with guests, enjoy evening cocktails, or curl up with a good book. This room's versatility allows it to easily convert to a formal dining function or continue as a cozy yet upscale entertaining area. The heart of the home is the spacious open-concept kitchen, living, and dining area. Granite countertops, warm custom cabinetry, and a large island invite gathering, while the gas fireplace and coffered ceilings add charm and character. Walk out to the private, fenced backyard where the lilac blooms and the carefully curated landscaping frame the natural gas BBQ area and deck ideal for summer evenings at home. The main level offers a serene primary bedroom with a walk-in closet and convenient ensuite, plus a second bedroom and full bath; these are separated from the living room by a custom pocket door for added privacy. Main-floor laundry adds everyday convenience. Downstairs, the fully finished lower level is its own retreat featuring a massive rec room, two additional bedrooms, a workout area, and another full bathroom, perfect for guests or teens. With approximately 2,500 sq ft of finished living space, recent upgrades include designer lighting and enhanced landscaping in both front and back yards. This home offers upscale comfort in one of Kingston's most central and convenient communities. (id:26274)
Royal LePage Proalliance Realty
4376 Wilmer Road
Frontenac, Ontario
CHARMING SYDENHAM AREA BUNGALOW OFFERS SUNSETS, SPACE, AND A SHORT RIDE TO KINGSTON. Discover the best of rural life just 15 minutes from Kingston! This bright and tastefully updated raised bungalow sits nicely back from the road on a well-groomed acre-plus property. Decks on two sides of the home offer expansive views of open fields and are the perfect spot to view both beautiful sunrises and sunsets. The layout is ideal for family living: Upstairs features a generous primary with a 3-piece ensuite, two additional bedrooms, a large main bath, and open concept kitchen, dining, and living rooms. The equally inviting lower level is built on grade, not below, so there is abundant sunlight, and it doesn't feel like a basement at all. This level includes an additional bedroom or office, a comfortable rec room, laundry room, 2-piece bath, and utility room. Bonus: the attached double garage offers a separate entrance directly into the lower level, making this space an ideal setup for a private teenager suite, dedicated home office, or superb in-law potential for multi-generational living. If you love the idea of rural living, but don't love the idea of a long commute, this location truly is the best of both worlds - 15 minutes to the conveniences of Kingston, 3 minutes to the boat ramp on Sydenham Lake, and just a short drive from great fishing, boating, hiking, swimming, and snowmobiling! Thoughtful updates over the years include a worry-free metal roof, paved driveway, interior paint, and an additional bedroom in the basement. Call for your private showing today, and you'll see why 4376 Wilmer should be at the top of your list! (id:26274)
Century 21 Heritage Group Ltd.
151 Primrose Way
Kingston, Ontario
151 Primrose Way...This surprising, delightful home is tucked away downtown Kingston on a quiet lane. Lovely and private, with an artistic sensibility! There's an attention to detail throughout, from the entryway, the lush rear garden, to the two bedrooms on the upper level. The Master has a built-in wardrobe and a door leading to a deck area. The modern eat-in kitchen is bright and open with a handy walk-in pantry and newer fridge and induction range included. The living room features a new (Dec 2023) gas fireplace that heats the entire home. The upstairs 4 pc. bath has a clawfoot tub, and a one-of-a-kind custom sink and stand crafted by a local artisan. The main floor Sunroom has a 2 pc. bath and European-style washer/dryer combo (F.W. Black, 2023) . This space is a wonderful place to relax or work, with views of the garden, interlocking patio and raised garden beds. It has two new doors and windows, and the home is freshly-painted throughout. (The pantry has a dryer electrical plug and venting still in place if so desired) It is a charming home, close to all that the City has to offer and more! Walk to Queen's University and the vibrant Skeleton Park. (Efficient on-demand rental hot water heater is installed. Average monthly Utility costs $211+ hst including gas, electric and water/sewer.) The driveway could be extended several feet to allow for additional parking. (id:26274)
Sutton Group-Masters Realty Inc.

