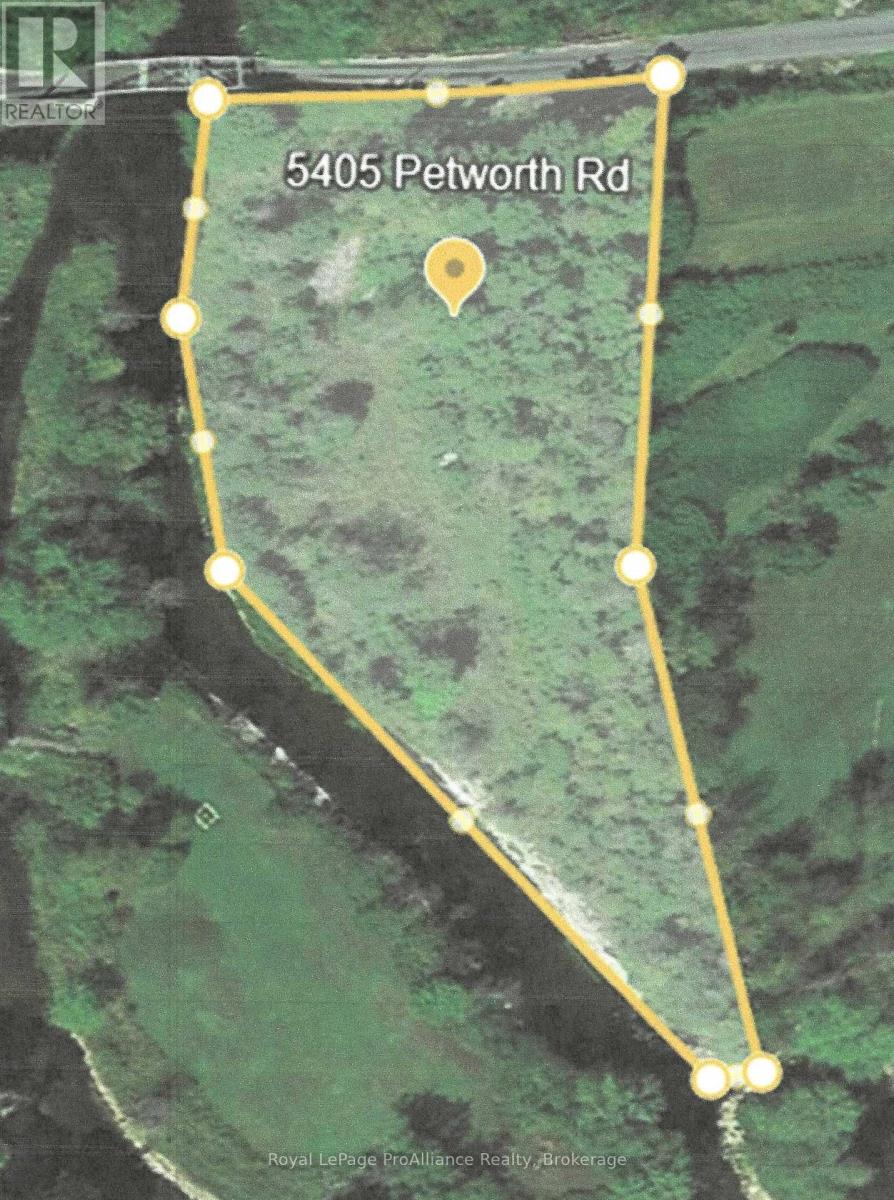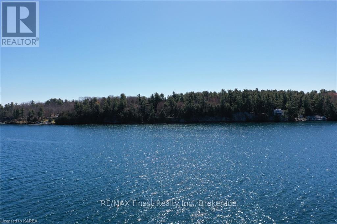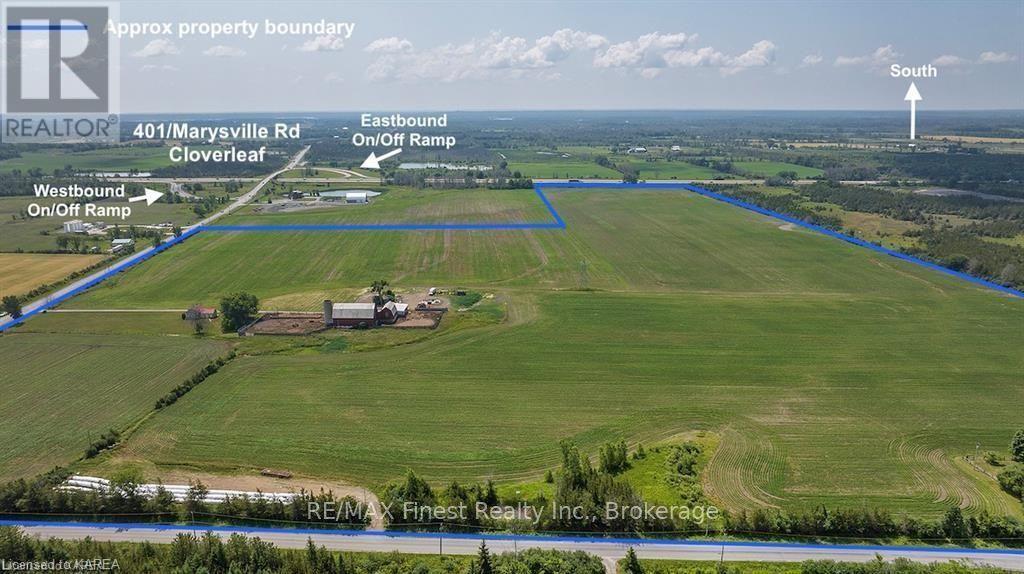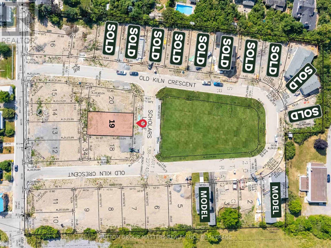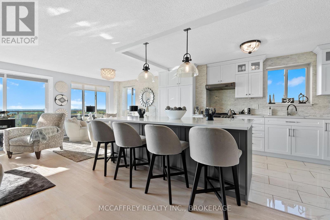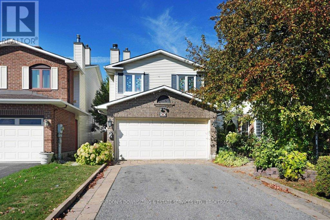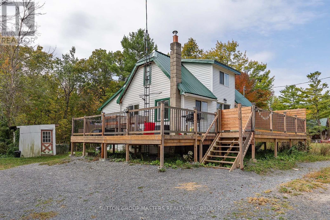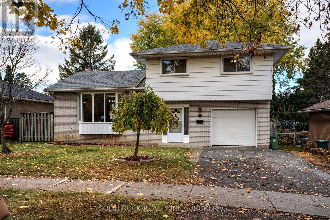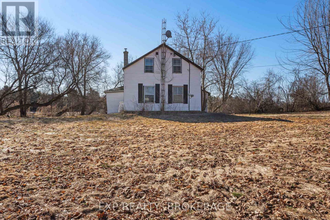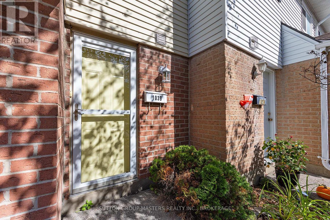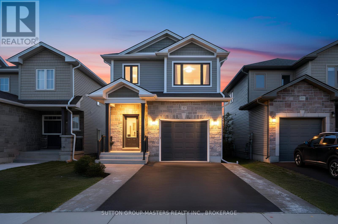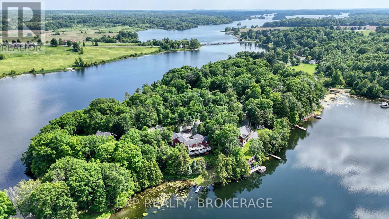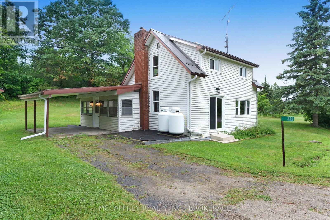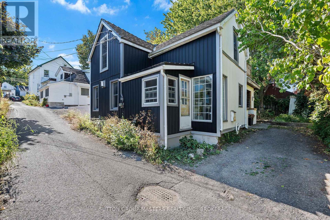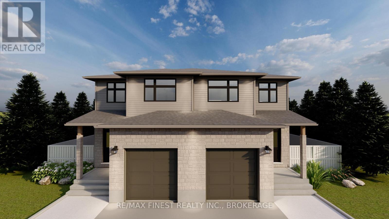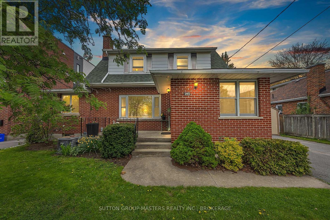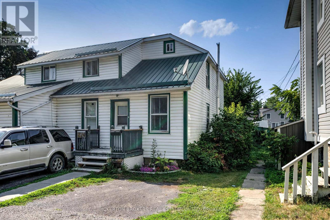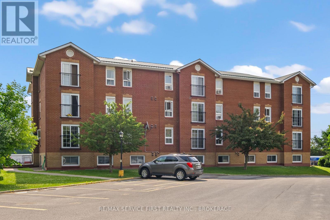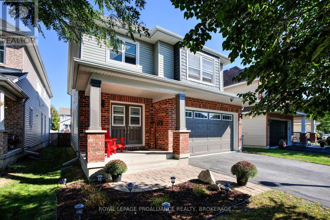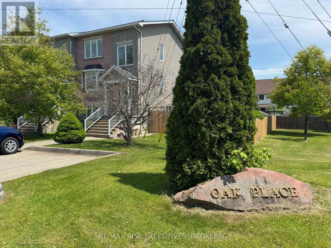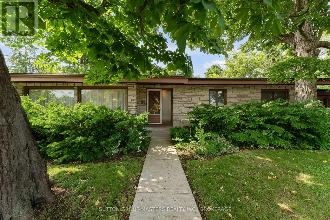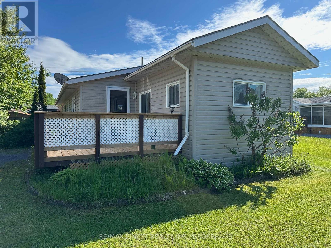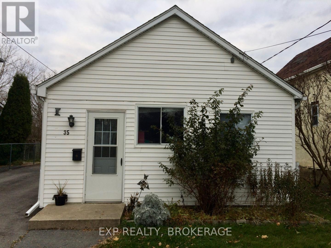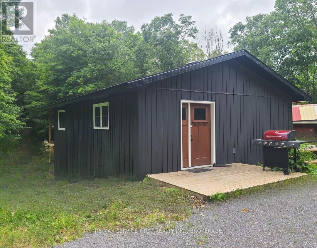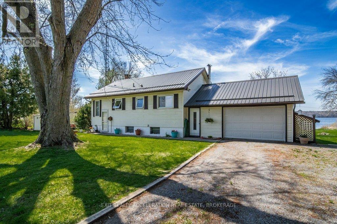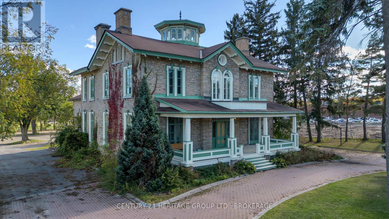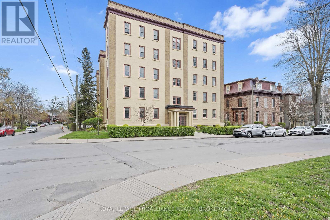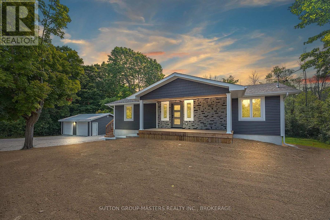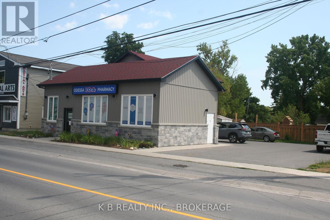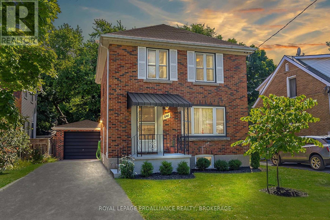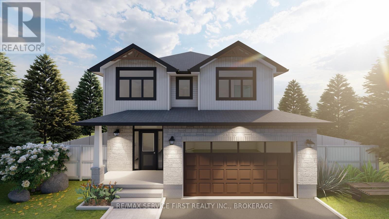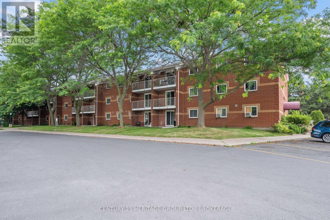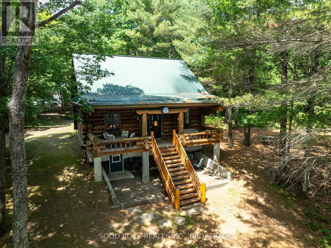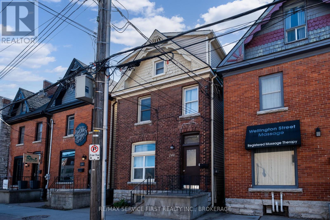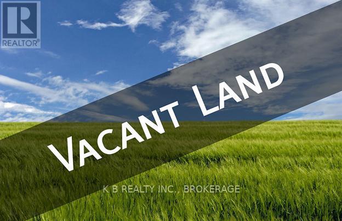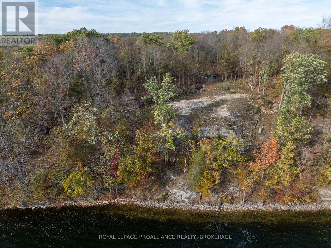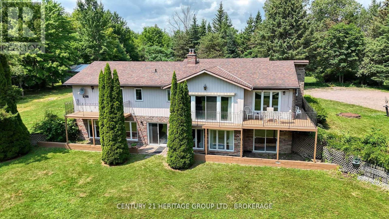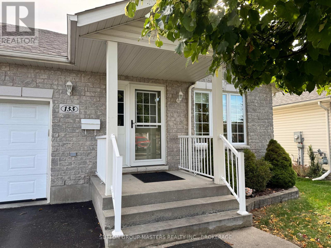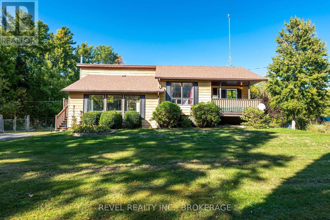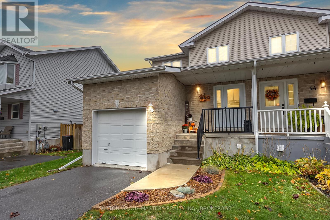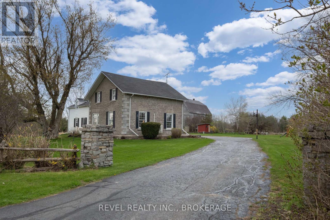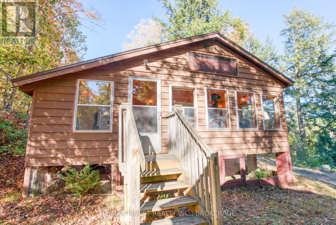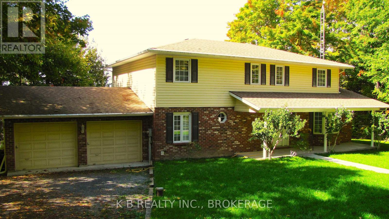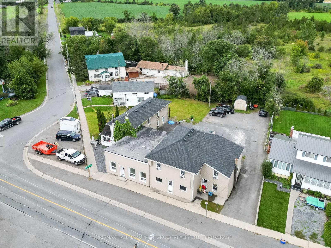5405 Petworth Road
Frontenac, Ontario
If you enjoy the sound of flowing water & the peace of the country you might consider this quaint semi-private property on the Napanee River boasts 530ft waterfront with a backdrop of mature trees and an extensive brush patch toward the south end of the property . Maximum building footprint app. 1,400sf. Natural, low-lying shoreline for canoeing or kayaking at one end. There is deeper water and a small islet for seasonal docking, swimming & fishing at the other end. Existing Well on the property, records available upon request. Close to trails for 4-wheeling, snowmobiling, or hiking. See Documents for further details, including the Aerial Plan. (id:26274)
Royal LePage Proalliance Realty
C Club Island
Leeds And The Thousand Islands, Ontario
Come explore this large waterfront lot on Club Island in the 1000 Islands! 24 acres spanning across the entire Island with deep clean waterfront, 314ft on the North shore and 323ft on the South shore for a total of 637ft of waterfront! . Beautifully treed and natural stone out-cropping's at the shoreline. Club Island is a 5 min boat ride from Rockport, which offers many amenities such as convenience stores, restaurants, marinas and bicycle path! (id:26274)
RE/MAX Finest Realty Inc.
111 Marysville Road
Tyendinaga, Ontario
This 100 acre lot is the ideal strategic location for a regional presence along the 401 in Eastern Ontario, located midway between Toronto and Montreal. Entry immediately off the 401 (Exit 566) & Marysville Rd exchange with direct east and west bound access, this flat and easily accessible property provides massive potential for any company looking for an anchor point in Eastern Ontario along Canada's most travelled highway, connecting the country with North America's eastern seaboard. Bordered by three roads with over 3000 ft of combined frontage, this property offers a great opportunity for any company looking to expand their logistics and transportation footprint. Permitted uses include Travel/Service Centre (Gas Station/Hospitality/Restaurants), Distribution centre, Warehousing, Transport Switching Yard and 'Dry Industrial' uses, which are all consistent within the County of Hastings Official Plan for the subject property's zoning designation. (id:26274)
RE/MAX Finest Realty Inc.
195 Scholars Lane
Kingston, Ontario
Welcome to Barriefield Highlands by Cityflats, a rare opportunity to own a newly constructed home in one of Kingstons most sought-after communities. Situated in the heart of Barriefield Village, just minutes from downtown Kingston, this carefully planned neighbourhood offers the perfect blend of heritage elegance and modern convenience. Enjoy access to the newly established community park, East-end amenities, CFB Kingston, top-rated schools, Queens University, and local hospitals. The Commodore is a stunning 2-storey heritage-approved home, featuring 2,555 sqft of thoughtfully crafted living space. With 3 bedrooms, 2.5 bathroom and a dedicated home office/den, this layout is ideal for professionals and families. This home exudes timeless appeal with its classic colonial-inspired façade, welcoming porch, and symmetrical windows. Inside, the open-concept main floor features 9-foot ceilings, hardwood flooring, porcelain tile, and quartz countertops. The gourmet kitchen is a highlight, offering custom cabinetry, a walk-in pantry, and seamless flow into the dining nook and great room, complete with a gas fireplace. From the kitchen, step onto an extended private deck, perfect for outdoor entertaining and enjoy a spacious mudroom with radiant in-floor heating. Upstairs, the spacious primary suite features a generous walk-in closet and a luxurious ensuite with double sinks. Two additional bedrooms, each with ample closet space, share a stylish 4 pc bathroom. Convenient second-floor laundry completes the upper level, offering practicality and everyday ease. Additional highlights include ICF Foundation, a detached garage, and a fully sodded, landscaped lot. The Commodore model is available on select premium lots within Barriefield Highlands, allowing you to personalize your homes setting in this one-of-a-kind heritage community. Don't miss your chance to own a home that combines timeless character with modern-day living in one of Kingstons most desirable neighbourhoods! (id:26274)
Sutton Group-Masters Realty Inc.
1105 - 257 Bath Road
Kingston, Ontario
Beautifully nestled amidst the charming Champlain Towers, minutes away from downtown Kingston, is this spectacularly renovated 2-bedroom condo unit. Stepping into Unit 1105 is an entirely otherworldly experience. Completely renovated in 2023, this unit is strikingly beautiful. Your breath will catch as you take in the influx of natural light streaming in through the many windows and patio doors, playing off the glossy white tile flooring and magnifying the unit's overall allure. A spacious kitchen, outfitted with Quartz counters and a central island, awaits your culinary endeavors. The cozy living room, complemented by an electric fireplace, creates an ambiance that soothes the soul. Step outside onto your private wrap-around terrace to bask in the golden rays of the sun or to enjoy the awe-inspiring sunsets. The home features pantry/storage space, a luxurious 3 pc bathroom with a welcoming soaker tub, a generously sized bedroom, and a Primary bedroom boasting a walk-in closet and a 3 pc ensuite with a glass shower. Living here isn't just about owning a home; it's about embracing a lifestyle. Unrivaled amenities include a roof top entertainment space where you can BBQ your favourite meals, jump into the pool on warmer days, enjoy a walk on the rubber walking path around the top of the building, sit under the Pergola, or catch up with friends around the gas fire. Within the building, residents can enjoy an indoor pool, a sauna, a fitness room, a games room, and a spacious common room, decotated by Reid and Simion, prefect for hosting large gatherings. Every floor boasts its own laundry room for residents' convenience. This unit also comes with a secure underground parking spot, rendering it a phenomenal possession. Other amenities include: Car Wash Facility, Building tool room for signing tools out, and the Owls' nest on rooftop perfect for games night or taking in amzing views. The richness of this property truly encapsulates the essence of luxury living. (id:26274)
Mccaffrey Realty Inc.
30 Chickasaw Crescent
Ottawa, Ontario
Nestled in a quiet, established neighborhood lined with mature trees, this home offers a beautifully landscaped setting with a private backyard oasis. Enjoy outdoor living with a screened-in gazebo, a sunny pergola, with lush greenery creating the perfect retreat. Inside, the main level features wood flooring, a striking grand staircase, a formal living room, dining room, and a spacious eat-in kitchen complete with granite countertops and custom cabinetry. The upper level includes a versatile family room/library with a cozy fireplace, a convenient laundry hook-up, a 4-piece bathroom, and three bedrooms. The primary suite is complemented by its own 3-piece ensuite. The lower level extends the living space with a recreation room, storage room, workshop, and an additional utility/laundry area. Designed with thoughtful architectural details throughout, this property is located in desirable Bridlewood North, with easy access to highways, parks, schools, shopping, and scenic trails. Home inspection available. Offers will be presented on October 23rd. (id:26274)
Gordon's Downsizing & Estate Services Ltd.
1175 Ritchie Road
Frontenac, Ontario
Welcome to your peaceful retreat! This freshly renovated 2 bedroom, 1 bath country home offers the perfect blend of modern comfort and rural charm. The main floor offers a bedroom complete with walk in closet. The upper level features a second bedroom also with walk in closet and an office that could be used as a perfect nursery or yoga space. Nestled on a secluded 1.5 acre lot, you will enjoy privacy, hardwood trees, fresh air, and space to breathe. Step inside to discover a bright, updated interior with new finishes throughout. Renovated over the past 2 years including, new electrical, forced air propane furnace, central a/c, kitchen, bath, flooring, paint, pot lights and light fixtures. The open concept living area is warm and inviting, ideal for relaxing or entertaining. The kitchen features fresh cabinetry, modern appliances, and plenty of natural light. The unfinished basement offers future development potential and ample storage. Outside, a brand-new well provides reliable water. The expansive deck and yard offer endless possibilities from entertaining, gardening, hobbies, or just enjoying the tranquil surroundings. A metal roof and vinyl windows complete the package. Here is your opportunity to enter the real estate market or downsize to your country home. This move-in ready gem delivers quiet country living without sacrificing modern conveniences. Don't miss this rare opportunity! (id:26274)
Sutton Group-Masters Realty Inc.
82 Queen Mary Road
Kingston, Ontario
Looking for a home that offers plenty of space for a large or blended family, or perhaps an investment property with excellent potential? This 5-bedroom, 2-bathroom side split is ideally located within walking distance of St. Lawrence College and Queens University Teachers College. The versatile layout provides room for everyone to enjoy their own space, while the bright living room with a bay window, hardwood floors, and an oversized back deck create a welcoming atmosphere. The fully fenced yard is perfect for outdoor living and entertaining. Recent updates (2022-2024) include modern flooring, new roof shingles on both the home and shed, a fully renovated bathroom, freshly painted upper level, new washer, dryer, built-in dishwasher, and a vented kitchen exhaust fan. Additional storage space is conveniently located behind the garage door where the original garage once was. Just minutes from Cataraqui Golf & Country Club, Lake Ontario, the Rideau Trail, and the Waterfront Pathway, this home offers both comfort and convenience in a sought-after location. (id:26274)
Solid Rock Realty Inc.
1619 County 2 Road
Front Of Yonge, Ontario
Welcome to 1619 County Road 2. This property presents a 2-bedroom, 1-bathroom home brimming with potential. Set on a tranquil tree-lined lot just under an acre, this property offers both privacy and proximity, being only a 3-minute drive to the heart of Mallorytown. This home features a metal roof, as well as an oil furnace heating system. With ample parking for up to four vehicles, it is perfect for families and guests. The unfinished basement offers a blank canvas ideal for additional storage. The quiet lot is surrounded by trees, creating a peaceful retreat where you can enjoy nature's beauty right in your backyard. Whether you're envisioning a lush garden, a play area, or an outdoor entertainment space, the possibilities are endless. Nature lovers will appreciate the proximity to Thousand Islands National Park. The Mallorytown Landing Day Use Area, located at 1121 - 1000 Islands Parkway, offers hiking trails, picnic spots, and stunning views of the St. Lawrence River. This home is full of potential and perfect for buyers who are ready to do some work and add value. Whether you're a first-time buyer looking for an opportunity to build equity or an investor searching for a promising project, this property is a fantastic choice. This property is more than just a house; it's an opportunity to create a home tailored to your dreams in a community that offers both tranquillity and a vibrant lifestyle. Don't miss out on making 1619 County Road 2 your haven. Schedule your private viewing today. (id:26274)
Exp Realty
31 - 1039 Craig Lane
Kingston, Ontario
You need to see this well cared for condo in a great west end location! Walk to shopping across the street, close to buses, schools (Bayridge Public and Secondary, Archbishop O'Sullivan) are all close by,. Condo amenities include pool, tennis court, basketball court, and kids play area. Open concept living room/dining room, bright kitchen with eat-in area. Spacious primary bedroom, 2 good sized bedrooms and a 5 piece bath on top floor. Entry level includes a recreation room (or extra bedroom) with access to the patio and back yard plus the laundry room with storage area. Attached one car garage plus parking for one more car in front of the garage. Visitor parking is close by. Furnace, air conditioning and hot water tank are all new within the past 4 years. Lots to like! (id:26274)
Sutton Group-Masters Realty Inc.
217 Holden Street
Kingston, Ontario
Welcome home to this inviting move in ready, detached 3 bedroom, 2.5 bathroom home located in Kingstons west end- minutes from the new location for the Kingston Hospital. The open concept main floor features eight windows plus patio doors flooding the area with natural light. The living room impresses with a vaulted ceiling and corner fireplace. The adjacent kitchen features a center island with room for seating, quartz on island, countertops and backsplash, pot lighting, crown molding on cupboards, a pantry, induction stove, touch faucet and under-cabinet lighting. The dining area, just off the kitchen, provides easy access to the partially covered rear deck through patio doors. The outdoor space is perfect for entertaining with a fenced in yard and stamped concrete patio. Upstairs, you'll find three well-appointed bedrooms, including a large primary suite with a walk-in closet and a 3-piece ensuite with a stand-up shower. The second floor also features a convenient laundry room with ample shelving and laundry table. The basement is professionally finished with vinyl plank flooring in the large rec-room space for the family to enjoy. Equipped with all of the essentials including an on-demand hot water system, central air, and HRV. Updates completed in 2024 include : new induction stove, quartz on the island, countertops and backsplash, coffee station, drawers installed in cupboards on either side of stove and in the pantry, epoxy finish on garage floor, invisible screen on front door, upgraded master vanity (new shower, vanity & flooring), laundry table, new lights over the island, dining room and hallway, gas fireplace, gas line to bbq on deck, new storage closet at bottom of stairs in basement, new laundry sink, some new blinds and fresh paint in kitchen/living room , master bedroom and ensuite area.Located just minutes from the 401, shopping, and schools, and the future planned Kingston Hospital site. (id:26274)
Sutton Group-Masters Realty Inc.
5525 Rideau Road
South Frontenac, Ontario
An exquisite multi-family waterfront sanctuary with lucrative Airbnb potential! This exceptional 3-level home on the picturesque shores of Little Cranberry Lake, part of the renowned Rideau Canal system, redefines luxury and versatility. Perfect as a lavish family retreat, a multi-generational residence, or a high-income investment property, this expansive home spans over 5,000 sq/ft and offers endless opportunities. Tucked away at the end of a quiet cul-de-sac, the property provides rare privacy, tranquillity, and sweeping lake views from multiple tiered decks overlooking your own waterfront. Enjoy swimming, boating, and relaxing on the brand-new dock (2024), with convenient lock access to neighbouring lakes. Each level has its own private entrance and kitchen, creating ideal spaces for independent living or rental income. MAIN LEVEL (1,939 sq/ft)is designed as a bungalow from the street view. This level features 3 spacious bedrooms, 2 bathrooms, a generous kitchen, dining room, and a sunken living room that flows seamlessly to a large upper deck. A mudroom/laundry room and direct access to the attached double-car garage add practicality. MIDDLE LEVEL offers 2 additional bedrooms, a stylish 3-pc bathroom, and a magnificent great room with kitchen and walkout to the second-tier deck with stunning lake vistas. LOWER LEVEL includes another bedroom, a bathroom, and a great room that opens to the backyard. A workshop with exterior access provides excellent storage and hobby space. Additional highlights include a modern propane furnace, a merged double lot for enhanced privacy and future development potential, and a sandy shoreline ready to be revitalized for swimming and boating. Whether you dream of a luxury waterfront lifestyle, a peaceful cottage escape, or a profitable investment, this one-of-a-kind property offers it all.Schedule your private showing today. (id:26274)
Exp Realty
333 Burridge Road
Frontenac, Ontario
Welcome to your charming country home, the perfect haven for first-time home buyers or anyone yearning for the tranquility of rural living. Nestled on a picturesque corner lot, this delightful 1.5-storey home has been thoughtfully upgraded to blend modern comforts with rustic charm. As you approach, you'll be greeted by a cozy mudroom entry, a practical spot for kicking off your boots. From here, step into the heart of the homethe inviting, eat-in kitchen. This space is perfect for casual meals and lively conversations, surrounded by updated windows that bathe the room in natural light. The main level is anchored by a lovely living room, an ideal spot for relaxation and entertainment. Adjacent to the living room is a convenient 3-piece bathroom, ensuring comfort and functionality. Throughout the home, updated windows offer views of the serene countryside, creating a seamless blend of indoor and outdoor living. Venture upstairs to discover a versatile flex space, which can easily be transformed into an additional bedroom or home office to suit your needs. An extra bedroom on this level provides a peaceful retreat, complemented by a handy 1-piece bathroom for added convenience. The corner lot offers ample outdoor space to enjoy the fresh air and nature. Imagine spending weekends hosting barbecues or simply basking in the quiet beauty of your surroundings. Additional features include a detached 1-car garage, perfect for vehicles or additional storage, and a separate shed for your outdoor tools and equipment. Located just a short drive from local beaches and the welcoming town of Westport, this charming property combines rural serenity with proximity to amenities and recreational activities. Embrace the country lifestyle and make this house your cherished home. Upgrades include: furnace, breaker panel, plumbing, metal roof, owned water heater and upgraded wiring (2023). GenLink hook-up. UV system (2024). (id:26274)
Mccaffrey Realty Inc.
151 Primrose Way
Kingston, Ontario
151 Primrose Way...This surprising, delightful home is tucked away downtown Kingston on a quiet lane. Lovely and private, with an artistic sensibility! There's an attention to detail throughout, from the entryway, the lush rear garden, to the two bedrooms on the upper level. The Master has a built-in wardrobe and a door leading to a deck area. The modern eat-in kitchen is bright and open with a handy walk-in pantry and newer fridge and induction range included. The living room features a new (Dec 2023) gas fireplace that heats the entire home. The upstairs 4 pc. bath has a clawfoot tub, and a one-of-a-kind custom sink and stand crafted by a local artisan. The main floor Sunroom has a 2 pc. bath and European-style washer/dryer combo (F.W. Black, 2023) . This space is a wonderful place to relax or work, with views of the garden, interlocking patio and raised garden beds. It has two new doors and windows, and the home is freshly-painted throughout. (The pantry has a dryer electrical plug and venting still in place if so desired) It is a charming home, close to all that the City has to offer and more! Walk to Queen's University and the vibrant Skeleton Park. (Efficient on-demand rental hot water heater is installed. Average monthly Utility costs $211+ hst including gas, electric and water/sewer.) The driveway could be extended several feet to allow for additional parking. (id:26274)
Sutton Group-Masters Realty Inc.
Lot F2 - 1349 Woodfield Crescent
Kingston, Ontario
GREENE HOMES IS PROUD TO OFFER THE 3 BEDROOM, 1780 SQ/FT EMERALD MODEL (LEFT UNIT)ON A PREMIUM WALK-OUT LOT WITH REAR ENTRANCE DOORS. THE MAIN LEVEL FEATURES A 2 PC POWDER ROOM, OPEN CONCEPT KITCHEN/DINING ROOM, AND SPACIOUS GREAT ROOM, WHILE THE 2ND FLOOR OFFERS, LAUNDRY, 3 BEDROOMS WITH A SPACIOUS OWNERS SUITE COMPLETE WITH ENSUITE BATH & WALK-IN CLOSET. DISCOVER THE 'LUXURY SEMI-DETACHED HOMES' LOCATED IN CREEKSIDE VALLEY, JUST WEST OF THE CATARAQUI TOWN CENTRE, THIS COMMUNITY FEATURES PARKS, GREEN SPACE AND CONNECTED PATHWAYS. WITH A NUMBER OF ARCHITECTURALLY CONTROLLED EXTERIOR FACADES, ALL UNITS INCLUDE UPGRADED ISLAND WITH EATING BAR, ELEVATED CABINET UPPERS, STONE COUNTERTOPS THROUGHOUT, 8FT GARAGE DOORS, 8 INTERIOR POTLIGHTS, PAVED DRIVEWAY, ENERGY STAR EQUIPPED HRV, HIGH-EFFICIENCY GAS FURNACES, AIR CONDITIONING, THE BASEMENT IN PARTIALLY FINISHED WITH ROUGH-INS FOR: A BATHROOM, KITCHEN, AND WASHER/DRYER CONNECTIONS. DON'T' MISS OUT ON MAKING THIS THE NEXT PLACE TO CALL HOME! CALL FOR A VIEWING OR MORE INFORMATION TODAY! (id:26274)
RE/MAX Finest Realty Inc.
RE/MAX Service First Realty Inc.
284 Helen Street
Kingston, Ontario
Spacious Central Kingston home. Here's an opportunity for extended family living or income potential alike. This substantially sized 2 story has large rooms, versatile floor plan, wonderful character, great urban lot with detached garage and ample dedicated parking. Lovingly cared for over the years, the post-war design will make you feel at home upon entering the brilliant vestibule. Stepping through and onto beautiful narrow strip hardwood floors that flow through formal living and dining rooms, theres a large family room tucked away for quiet enjoyment, and kitchen with walkout to the 19' x 9' 3-season room overlooking the beautiful yard.The side entrance provides direct access to the basement with 3 large rooms and full bath. With some investment and creativity theres potential to unlock significant cash flow with a separate suite below. Add to this updated windows, newer gas furnace, and fully fenced rear yard. Conveniently located a short distance to the Kingston Centre with shopping, services, restaurants, and public transit hub. A great place to live or invest. A great place to live or invest. Come see the options presented by this spacious home. (id:26274)
Sutton Group-Masters Realty Inc.
212-214 Garden Street
Gananoque, Ontario
Come and discover the endless possibilities in this well maintained Triplex in the heart of GANANOQUE. Whether youre expanding your portfolio, seeking multi-generational living or looking to occupy one unit and rent out the others this Triplex delivers flexibility and great value. This property offers a rare opportunity to own a multi-unit property in one of Ontarios most picturesque communities and is situated just steps away from shops, restaurants and the waterfront. This Triplex features 3 self contained units (2-2 bedroom) and (1-1 bedroom) with separate utilities and 4 dedicated parking spaces along with a 1 car detached garage perfect for a workshop and storage. Call today to book a showing . For all Room Measurements and complete Unit Layouts, see attached Floorplans and Matterport (id:26274)
Bickerton Brokers Real Estate Limited
105 - 550 Talbot Place
Gananoque, Ontario
Welcome to this bright, freshly painted, and well-maintained condominium in the heart of Gananoque, offering a carefree lifestyle in a vibrant, walkable community. This carpet-free, ground-level one-bedroom unit is just steps from laundry facilities and features minimal stairs, ideal for those seeking easy accessibility. This thoughtfully designed one-bedroom layout has 575 square feet of living space and offers excellent functionality. A galley-style kitchen provides ample cabinet storage for all your cooking needs. Additional highlights include an in-unit storage room, direct access to your reserved parking space from the rear entrance, and access to a well-maintained building with on-site laundry. The location is unbeatable just steps from parks, grocery stores, dining options, and an array of outdoor and recreational amenities. Enjoy nearby walking trails, the community beach, skate park, BMX track, and waterfront activities. Take in a show at the Thousand Islands Playhouse or try your luck at Shorelines Casino. Tennis and pickleball courts, as well as the arena, are also within easy reach. Whether you are downsizing, investing, or simply looking to enjoy small-town charm with urban conveniences, this property offers a low-maintenance lifestyle that is easy on the pocket book in one of Eastern Ontario's most picturesque communities. (id:26274)
RE/MAX Service First Realty Inc.
122 South Street
Gananoque, Ontario
Oh the preferred South Ward in vibrant Gananoque! Step out your front door and you are minutes away from the waterfront, restaurants and pubs, the Thousand Islands Playhouse and delightful local shops! Ride your bike on the Thousand Island parkway. Enjoy your coffee on your front porch with river views! This charming one and a half storey home with original flooring and warm woodwork, has a freshly upgraded kitchen with quartz countertops and modern cabinetry. Living room with wall mount air conditioner / heat pump and gas freestanding woodstove for cozy winter nights. There is a wee sun room/ mud room with newly installed main floor laundry which leads out to a private treed backyard with garden shed. The handy South Alley lane provides access for 3 parking spots at the rear of the property. Upstairs there are two bedrooms and a 4 piece bath with a vintage claw foot bathtub. An easier lifestyle awaits you in Gananoque today! (id:26274)
Royal LePage Proalliance Realty
496 Cheryl Place
Kingston, Ontario
Modern family home perfectly situated on a peaceful cul-de-sac in Greenwood Park. This Tamarack Bristol model boasts numerous updates throughout. The main floor features an open concept design with 9-foot ceilings, hardwood flooring, and a cozy gas fireplace. The bright eat-in kitchen is equipped with updated cabinetry and granite countertops, with patio doors leading to a low-maintenance backyard featuring an in-ground saltwater pool, stone patios, and tiered TREX decks. Additional highlights include a main floor office and a convenient 2-piece bath. Upstairs, the primary suite offers a walk-in closet and a spacious 5-piece ensuite, accompanied by three more bedrooms, a main 4-piece bath, and a second-floor laundry room. The professionally finished lower level includes a fifth bedroom, a 3-piece bath, a large recreation room, and ample storage. Located steps from the conservation area, walking paths, and schools, and just 10 minutes from downtown and 5 minutes from CFB Kingston. (id:26274)
Royal LePage Proalliance Realty
211 Oak Street
Gananoque, Ontario
Luxury 3 storey townhome Condo approx 2300 sq feet, beautifully finished top to bottom. Spacious kitchen/dining room with a balcony over looking the back yard, a cozy living room and main floor bathroom/laundry. The upper level boast a huge master bedroom, ensuite bath, walk-in closet and second bedroom. The lower level offers a 3rd bedroom, rec room, full bathroom and a fireplace with a walk out to a large covered deck. Spectacular landscaping and newly fenced back yard, newer metal roof and furnace/air heat pump. Play park across the street and short walk to schools and town amenities. Approx 20 min commute to Kingston. (id:26274)
RE/MAX Rise Executives
2 Churchill Street
Kingston, Ontario
Welcome to 2 Churchill Street - A distinguished detached single-family residence on a generous corner lot in Kingston's sought-after Woodlands neighbourhood. Designed by architect Ernst Prohaska and constructed in 1961, this mid-century modern home is a recognized architectural gem, featured in Modern Architecture in Kingston: A Survey of 20th Century Buildings by Jennifer McKendry. The home offers curb appeal with its solid Angel Stone exterior on all sides, thoughtful landscaping and an attached double-car garage. The residence boasts 3040sqft of finished living space offering plenty of potential for multiple uses. The upper level features an open-concept living and dining area with beamed cathedral ceilings, a stunning stone feature wall with natural gas fireplace, and a sky-lit kitchen with solid oak cabinetry and direct access to the backyard patio. Three spacious bedrooms with high ceilings, original hardwood flooring and a spacious five-piece tiled bathroom complete the main floor. The fully finished lower level offers flexible living arrangements with two additional bedrooms, a three-piece bathroom, a large recreation room, laundry room, and four additional rooms. The property features a second, wheelchair-accessible entrance from Mowat Avenue (with its own postal address: 168 Mowat Ave), making it perfectly suited for a legal secondary unit, in-law suite, or home-based business. The home is equipped with high-efficiency furnace, a 2-ton A/C unit, and a Navien on-demand water heater. Electrical is supported by a 200 Amp main panel with splitter, professionally inspected in June 2024. Additional upgrades include a new sewer line, gas line, water meter, and backflow valve (2016), and a new roof with Velux skylight, ice and water shield, and lifetime IKO Cambridge shingles installed in Fall 2024. This is a unique property that needs to be viewed in person to be fully appreciated! Don't miss your opportunity to make 2 Churchill Street your next home! (id:26274)
Sutton Group-Masters Realty Inc.
4425 Front Street
Frontenac, Ontario
This well-maintained and move-in ready 3-bedroom mobile home offers comfortable, low-maintenance living in a quiet, friendly adult lifestyle community. Recent updates include new carpeting in the living room, hallway, and spare bedroom, as well as new vinyl flooring in the bathroom (October 2023), plus a brand-new deck added in 2024 perfect for enjoying the outdoors. Located just minutes from all of Verona's small-town amenities, scenic lakes, and the Rivendell 18-hole golf course, this home is ideal for downsizing while still enjoying the benefits of rural living. A fantastic opportunity to simplify your lifestyle without sacrificing comfort or convenience. (id:26274)
RE/MAX Finest Realty Inc.
35 Maccauley Street
Kingston, Ontario
Well-priced investment opportunity in Kingston's North East end. Unit 1 (front of building) features a reliable long-term tenant paying $1,100/month plus hydro. Unit 2 (basement, 1 bedroom) is currently vacant. Unit 3 (back upper, 2 bedrooms) is also vacant and ready for renovation, featuring a private patio leading to a large deck and a fully fenced backyard. Additional highlights include parking for 3-4 vehicles; steps from Rideau Public School, the new community centre, and a park; and convenient access to Hwy. 401 and downtown via Montreal Street. Whether you are looking to generate rental income or add value through improvements, this property offers excellent potential. Schedule your private showing today. (id:26274)
Exp Realty
7760 Canoe Lake Road
Frontenac, Ontario
Drive down the winding lane to discover your own private 1.46 acre retreat, nestled among mature trees with a view of the water. This charming 1-bedroom, 1-bathroom home offers hardwood floors, a kitchen with ample cupboard space, a spacious Great Room for entertaining, and a covered deck where you can relax and take in the peaceful sights and sounds of nature. With an updated exterior and plenty of potential inside, this property is being sold "as is, where is" under Power of Sale. A well with a trickle system is in place, and with a little work, this could be the perfect starter home, weekend getaway, or country cottage. If you have been dreaming of privacy, tranquility, and a connection to nature, this is your opportunity. (id:26274)
RE/MAX Service First Realty Inc.
769 3rd Concession Road
Greater Napanee, Ontario
Enjoy waterfront living on the south shore of Hay Bay in this well-maintained elevated bungalow. This home offers beautiful views of the water right from the living room, with large windows that let in plenty of natural light. The main floor features two bedrooms and a full bathroom, while the lower level includes a third bedroom, a second kitchen, and a 2-piece bathroom. With its own private entrance, the lower level functions well as an in-law suite or guest space. A great opportunity to live by the water, with flexibility for extended family or rental potential. (id:26274)
Exit Realty Acceleration Real Estate
20 - 67 Sydenham Street
Kingston, Ontario
Experience the charm and convenience of this spacious 3-bedroom, 1-bath, 1,100 sq. ft. condo in the historic and highly sought-after Annandale building, located in Kingston's desirable Sydenham Ward. This ground-floor unit is filled with all-season natural light and offers lovely views of the landscaped gardens. Inside, you'll find a bright living room with a decorative fireplace and built-in shelving, a galley-style kitchen and hardwood flooring throughout. Perfectly positioned just steps from Queens University, Kingston General Hospital, Hotel Dieu Hospital and the vibrant downtown core with its shops, restaurants, and waterfront parks. Features include: Appliances: refrigerator, gas stove, and microwave. Coin-operated laundry in the building. On-site bike storage and parking. Parking lot is easy access to ground level unit with no stairs or elevators necessary. Access to a private community patio and garden with mature shade trees, Muskoka chairs, picnic tables, and a BBQ - ideal for relaxing or entertaining. Don't miss this rare opportunity to own a piece of Kingston history in a location that truly has it all. Note: A special assessment of $281.00/month will be removed from the maintenance fee as of March 2026. Condo fees are $942.22 plus the special assessment of $281.00. (id:26274)
Royal LePage Proalliance Realty
1938 Cole Hill Road
Kingston, Ontario
1938 Cole Hill Rd has been fully and professionally renovated and is ready for its new owners! This turn key home sits on a private lot with mature trees; just minutes from the city. Open concept main floor with 2 bedrooms, 3pc bath, dining area, living room, main floor mud/laundry room and a new kitchen with quartz countertops and a new stainless steel appliance pkg. New rear deck and covered front porch offers space to enjoy the outdoors on both sides of this home. The walk out level offers tons of additional bright space that includes a third bedroom, 3 pc bath, large recreational area and even room for a home office. Lots of storage space in both the furnace and utility rooms. A detached 25 x 23 2 car garage with space to add a future attached garage to the home. Excellent well offering over 9GPM with new water system installed. Every aspect of this home is new. From the shingles to the newly installed septic, 200 amp electrical service, new wiring, new plumbing, propane furnace/AC, spray foam insulation throughout, new attic insulation, drywall, windows, doors, bathrooms, kitchen, trim/doors, flooring. Nothing left to do but move in and enjoy! (id:26274)
Sutton Group-Masters Realty Inc.
115 Main Street
Loyalist, Ontario
Professional Office Space in the Heart of Odessa. Ideal for Medical or Wellness Use. Located just off Main Street behind the Odessa Drug Store, this versatile two-storey commercial building offers an excellent opportunity for a variety of professional or medical uses. With roughly 1,200 sq. ft. of finished space across two levels (20' x 30' footprint), the building is both functional and welcoming. The main floor features an accessible entrance, a bright reception area, and two spacious offices, perfect for client consultations or treatment rooms. Upstairs, you'll find three additional offices and a cozy sitting room/kitchenette, providing flexibility for staff or client use. Situated right in the heart of Odessa on Main Street, this central location offers excellent visibility and walkability, along with ample parking nearby. Whether you're a solo practitioner or a small team, this space is ideal for a wide range of uses, including: Massage Therapy, Chiropractic Clinic, Denture or Optometry Practice, Small Medical Team / Family Physician, Counselling or Wellness Services. Key Features: Central Odessa location behind the Drug Store, Approx. 1,200 sq. ft. over two floors, Accessible main floor entry, Reception area + 5 private offices, Upstairs kitchenette/sitting area, Ideal for medical, health & wellness professionals. A rare opportunity for an affordable, flexible space in a growing community. Book a viewing and imagine the possibilities. (id:26274)
K B Realty Inc.
201 Willingdon Avenue
Kingston, Ontario
Welcome to 201 Willingdon Avenue, a classic all brick two storey home set on a pristine landscaped lot in downtown Kingston. Restored to show its original splendour, this home features refinished thin strip hardwood flooring, wide profile trim and fresh neutral paint throughout the principal rooms. Welcoming covered front porch enters through a solid wood front door to foyer and coat closet. Step into the spacious living room with large west facing window overlooking the front yard and cove moulding ceiling detail. Pass through to the dining room with east facing window overlooking the landscaped rear yard gardens, complete with vintage chandelier and cove moulding. Efficient kitchen with vinyl plank flooring complementing colour matched cabinetry, updated counter top and retro appliances. Up the maple staircase you will find three well sized bedrooms each with windows for impressive natural light, closets and original wood passage doors and hardware. Full main bathroom with tiled tub/shower and extended countertop vanity with tiled backsplash. Bonus finished lower level space featuring recreation room, full bathroom, summer kitchen, and laundry/mechanical area. Outside you will be able to enjoy the interlock patio that incorporates the rear yard and detached single car garage. Lovely perennial gardens and private shade gazebo for quiet summer evenings. If you have ever desired to live on a picturesque downtown street where you can walk to so many amazing local amenities you owe it to yourself to take a look at this house. (id:26274)
Royal LePage Proalliance Realty
Lot #e13 - 1376 Woodfield Crescent
Kingston, Ontario
Welcome to your new GREENE Home! This stunning 4-bed, 2.5-bath home on a premium irregular corner lot in the desirable 'STARLING IV' model! This 2410 sq. ft. home features a side entry, a spacious 6' centre island with eating bar in the kitchen, and a luxurious primary bedroom and 5-piece ensuite with gorgeous cathedral ceilings on the second floor. The secondary suite basement rough-in (with rough-ins for a wet bar, washer/dryer stack, 220V stove outlet and bathroom) offer future potential for customization. Plus, with a $10,000 exterior upgrade allowance, you can personalize the home's exterior to your taste. Don't miss out on this exceptional property - schedule your showing today! (id:26274)
RE/MAX Service First Realty Inc.
RE/MAX Finest Realty Inc.
114 - 573 Armstrong Road
Kingston, Ontario
Fully Renovated | Turn-Key Living at 114-573 Armstrong Road. Step into modern elegance with this completely renovated 2-bedroom, 1-bathroom condo in the desirable Meadowbrooke Condominium Community. Every inch of this ground-floor unit has been thoughtfully updated to create a fresh, stylish, and low-maintenance living experience. Enjoy the brand-new custom kitchen, featuring sleek countertops, stainless steel appliances, upgraded outlets and switches, and soft-close cabinetry with custom sliding organizers perfect for maximizing space and function. The adjoining dining area with a pass-through window makes hosting effortless. The spacious living room is flooded with natural light and offers a seamless walk-out to your private terrace-ideal for morning coffee or relaxing summer evenings. Both bedrooms have been updated with new paint, trim, crown molding, and lighting, offering a serene and sophisticated atmosphere. The completely remodeled 4-piece bathroom showcases modern finishes and quality craftsmanship. New plumbing, updated electrical, designer light fixtures, and luxury flooring run throughout, while upgraded baseboards and crown molding add a polished touch. Additional features include a large in-unit storage room and one reserved parking space, plus ample visitor parking. Set in a quiet, well-managed building, you'll love the peace of mind and convenience this condo offers. Located minutes from transit, schools, parks, trails, dining, and shopping, this stunning unit is move-in ready. Don't miss your chance to own a brand-new home in a well-established community! (id:26274)
Century 21 Heritage Group Ltd.
2091 Gull Lake Estates Lane
Frontenac, Ontario
Welcome to your dream getaway on the tranquil shores of beautiful, clean, Big Gull Lake. This meticulously crafted 3-bedroom, 2 full bathroom, full scribe, pine log/board & batten, winterized home, (with a metal roof) built in 1999, sits on a private 1.49-acre lot with over 200 feet of natural shoreline, offering peace, privacy and endless waterfront enjoyment. The one of a kind home features warm wood finishes (nine logs high then its drywall ) with an inviting open-concept layout, large windows that invite the natural light in and breathtaking views of the Lake. The main living space is perfect for relaxing or entertaining with the primary bedroom and main floor bathroom located right off the family room. The modern kitchen adds a " punch of the past" with the old fashion look of the cast iron wood burning stove, but with the modern convenience of electricity! Climb the custom built log stairs to the 2 bedrooms and second full bathroom- all overlooking the main floor with a view of the incredible architecture of the interior of the home. The lower level is reached by outside entry at the bottom level - this is where you will find the laundry area, utility room and additional storage. There is a detached, double car garage/workshop (with a metal roof) equipped with 200 amp service, ideal for storing toys, tackling projects, or creating a hobby space. Phenomenal fishing of northern pike, walleye and largemouth bass. Whether you're boating, swimming, or simply soaking in the quiet from your deck, every part of this property is designed for lakeside living at its best. This is more than just a cottage, it's a lifestyle. Whether you're looking for a year-round home or a seasonal escape, this Big Gull Lake gem is ready to welcome you. Don't miss the opportunity to own your own piece of paradise! Located 3.5hrs east of Toronto, 2.5hrs West of Ottawa & 2hrs north of Kingston. PLEASE NOTE: fire/civic address is 2091 Gull Lake Estates Lane. (id:26274)
Solid Rock Realty Inc.
240 Wellington Street
Kingston, Ontario
Welcome to 240 Wellington Street, a highly desirable property perfectly situated in the heart of downtown. Just a short stroll from Queen's University, vibrant shopping districts, top-rated restaurants, and all the conveniences of urban living, this duplex offers both charm and functionality. The main floor features a bright and spacious 1-bedroom plus den unit ($1,800/month), while the upper levels house a 4-bedroom unit ($3,460/month) with ample space and character. Both units are thoughtfully designed with modern finishes, including stainless steel appliances, in-suite laundry, and separate hydro panels for added convenience. Step outside to a west-facing, fenced backyard perfect for relaxing or entertaining. Whether youre looking for a fantastic place to call home with the added benefit of supplemental income or seeking a smart investment in a prime location, this property checks all the boxes. Dont miss this exceptional opportunity schedule your showing today! (id:26274)
RE/MAX Service First Realty Inc.
615 - 223 Princess Street
Kingston, Ontario
Don't look any further than The Crown Condominiums in the heart of Kingston! This sixth-floor unit is ready for occupancy as of May 2025. Featuring 772 square feet, two spacious bedrooms, open concept living and dining room areas, in-suite laundry, two 4-piece bathroom - one of which is an ensuite, and amazing views! Amenities include a private rooftop terrace with BBQ, dining and lounge areas, greenery, yoga and outdoor activity space; concierge service, exclusive access to a Fitness Centre and Yoga Studio and a Party and Multi-Purpose Room with a full kitchen. Underground parking, bike storage and lockers available at an additional cost. With over 20 years of experience in urban development, IN8 Developments is dedicated to designing innovative and efficient housing solutions and has successfully launched and rapidly sold-out numerous projects. The Crown Condominiums offers an unparalleled location, surrounded by restaurants, cafes and both chain and boutique retail in the heart of Kingstons vibrant downtown core. You are literally within 10 minutes-walk to almost all of historic downtown Kingston and the waterfront, and a very short commute to Queens University or RMC. (id:26274)
Royal LePage Proalliance Realty
29 Cummings Road
Elizabethtown-Kitley, Ontario
Welcome to 29 Cummings Road a true multi-generational retreat in Lyn, Ontario. Discover the perfect blend of space, comfort, and versatility at this exceptional property located at the end of a quiet cul-de-sac in the village of Lyn, just 10 minutes from Brockville. Set on over an acre of private land, this estate features two separate residences in one, making it an ideal choice for multi-generational living, extended family, or an income-producing rental opportunity. The main residence includes; 5 spacious bedrooms, 4 fireplaces, a Chefs kitchen with granite countertops, custom cabinetry, soaring ceilings, a main floor office, laundry, and sun-filled 3-season sunroom. The finished lower level has 2 versatile flex rooms perfect for a home gym, hobby space, or additional bedrooms. The luxurious primary suite includes a spa-inspired ensuite, fireplace and a custom dressing room. The secondary Garden Suite includes; a fully self-contained residence with modern kitchen, bathroom, laundry, and fireplace which is perfect for in-laws, parents, adult children, guests, or rental income. The property provides outdoor luxury lifestyle including; an above-ground pool, hot tub, outdoor bar, and firepit for year-round entertaining. Expansive fields offer privacy, open space, and picturesque views. As well as your Interlock driveway and wraparound porch providing a warm and welcoming curb appeal. Whether you are searching for a home that brings multiple generations under one roof, a private guest retreat, or a property with strong rental potential, 29 Cummings Road offers unmatched flexibility and lifestyle opportunities. (id:26274)
RE/MAX Finest Realty Inc.
Unit D - 0 Robinson Road
Stone Mills, Ontario
Here is a great 2.5 acre lot ready for you to build your new home on. Nice level lot., on a quiet road, great spot for those that love the outdoors. New well and driveway to be installed. Close to the quiet village of Camden East. Access to the Cataraqui trail is only a 5 minute walk away. Camden Lake and Varty Lake are close-by for those that love to be on the water. Easy access to the 401, (only a 7 minute drive away) and mid-distance between Napanee and Kingston. (id:26274)
K B Realty Inc.
485 Stafford Lane
Frontenac, Ontario
Nicely treed waterfront lot with almost 10 acres of land and approximately 280 feet of south facing shoreline. The lot has a lane way in place and a rough building site has been cleared. There is a large rock plateau that has been cleared off which would make a perfect walkout from a main floor while the lower cleared area is perfect for a walkout basement. The property has elevated, stunning views out over the lake which are simply breathtaking and the water frontage has deep water for boating or swimming. Once some clearing is done, there would be great access down to the lake on the west end of the shoreline and a great location for a dock. Little Cranberry Lake is part of the Rideau System with access to Cranberry Lake via Brass Point Bridge. Stafford Lane is well maintained and travels through the lot along with hydro, making it easy to bring power to your build site. Located just 10 minutes from Seeley's Bay for access to amenities or approximately 40 minutes north of Kingston. Rugged, rocky and beautiful waterfront lots are not easy to find this one will catch your eye! (id:26274)
Royal LePage Proalliance Realty
1882 Sunbury Road
Frontenac, Ontario
Park-like 7.6-acre waterfront on Dog Lake, part of the Rideau system. A large walkout bungalow offers approx. 1,850 sq. ft. on the main plus a finished lower level: 5 bedrooms, 2.5 baths, generous principal rooms, and multiple walkouts to multiple decks and the gently rolling grounds. Two propane stoves plus a gas fireplace (with baseboards) provide year-round comfort; Bell Fiber internet. Attached double garage and a detached garage/workshop. Natural, shallow shoreline is best for canoe/kayak today; add a seasonal dock for small-craft access (including a pontoon) to open water and the Rideau. The lower level adds two bedrooms, a bath, and a spacious rec room ideal for guests, multi-gen living, or a home office. Quiet, private setting 20 minutes to Kingston and close to trails, golf, and conservation lands. Interior ready for your vision. (id:26274)
Century 21 Heritage Group Ltd.
Pt Lt 2 Creek Crossing Lane
Rideau Lakes, Ontario
Affordable waterfront property! This waterfront lot is located on a small bay on Loon Lake, just north of a small bridge on Creek Crossing Lane. The shoreline is natural and there is a dock in place as well as stairs that lead to a shed/bunkie. The lot is nicely treed and has easy access off of the road. The waterfront portion of the lot is zoned EP-B while the back portion is zoned Rural. This property would be an ideal camping retreat or just a place to enjoy nature and also access the Rideau System via a canoe or kayak. Located less than 10 minutes south of Westport great opportunity! Please do not walk property without an agent present. (id:26274)
Royal LePage Proalliance Realty
133 Ellesmeer Avenue
Kingston, Ontario
Designed adult living neighbourhood of Walnut Grove with beautiful walk paths and a club house with a full schedule of activities. This end unit row brick faced bungalow is completely finished. With hardwood flooring, open concept living rm/kitchen/dining areas. Main floor features master bedroom with full ensuite. Patio doors to the large deck and private fenced backyard with southerly exposure. Inside entry from single car garage and a fully finished basement with large rec room, another bedroom and a large 3 pc bathroom with a sauna to sooth those finicky joints in winter. Large laundry room downstairs with the option to move it upstairs already in place and plenty of storage. Conveniently located with amenities nearby. For neighbourhood information visit. https://walnutgrovekingston.ca (id:26274)
Sutton Group-Masters Realty Inc.
930 Haig Road
Front Of Leeds & Seeleys Bay, Ontario
Welcome to 930 Haig Road, a serene retreat offering the perfect blend of comfort and privacy. This charming 3-bedroom, 2-bathroom bungalow features a creative floor plan designed for both relaxation and entertaining. Step down into the sunken living room, where soaring cathedral ceilings and an open-concept layout create a bright, airy atmosphere filled with natural light. The unfinished basement presents endless possibilities ideal for a home gym, recreation area, or additional living space, just waiting for your personal touch. Outside, enjoy your own private sanctuary. The beautifully landscaped yard is surrounded by mature trees for added privacy and tranquility. Multiple storage sheds offer functional versatility. Whether you're hosting gatherings or savouring quiet evenings, this property offers a rare combination of comfort, charm, and seclusion. (id:26274)
Revel Realty Inc.
42 Clifford Street
Loyalist, Ontario
Welcome to this beautifully maintained semi-detached home in the heart of Amherstview! Featuring 3 spacious bedrooms, 2.5 bathrooms, and a fully finished basement. This property offers comfort and functionality for the whole family. The main floor boasts a large eat-in kitchen with plenty of space for gatherings, while the elegant hardwood staircase adds a touch of charm and quality craftsmanship. The main floor living room could also be split into both a dining and living room. An updated main floor powder room completes this excellent layout. The upper-level features 3 bedrooms and a spacious main bath. The lower- level offers a fully finished basement complete with a second full bath, nicely appointed laundry and added storage space. Enjoy peace of mind with numerous updates, including a new furnace (2022), new roof (2023), and new exterior doors (2020). Contemporary lighting and flooring throughout. The fully fenced backyard is perfect for kids, pets, or entertaining, and the attached garage provides added convenience year-round. Central vac included. This move-in ready home is situated in a family-friendly neighbourhood close to schools, parks, and amenities. A perfect opportunity for first-time buyers, downsizers, families, working professionals or investors-don't miss your chance to make it yours! (id:26274)
Sutton Group-Masters Realty Inc.
2964 Highway 38
Kingston, Ontario
Welcome to 2964 Highway 38, a breathtaking limestone century home set on 30 picturesque acres, just 7 minutes from Kingston. This timeless residence blends historic charm with modern comforts, offering a serene escape with easy access to city amenities. This spacious home boasts over 3500 sq ft of living space, with 6 bedrooms, 3 bathrooms, and an incredible living room with vaulted ceilings and exposed beams, perfect for those cozy nights in front of the fireplace. This home used to be 2 separate wings, where 2 farming families lived- so as you move to the other wing through the cozy kitchen offering views of your barn in the backyard, you'll be greeted by a fantastic study room, whether you are looking for a home office, craft room, sitting room or library, your options are endless! Full of history, charm and character this home and property offers endless possibilities whether you dream of hobby farming, outdoor recreation, or simply enjoying the beauty of nature from your own backyard. With ample space and a stunning rural setting, this is a rare opportunity to own a piece of history with modern convenience. Don't miss your chance to experience the perfect blend of heritage and country living, just minutes from Kingston. (id:26274)
Revel Realty Inc.
1778 Brule Lake Road
Frontenac, Ontario
Turnkey 3-Season Cottage on Brule Lake Rare opportunity to own a 3-season, 3-bedroom, 1-bathroom cottage on sought-after Brule Lake in North Frontenac Township. Offering approx. 840 sq. ft. of living space, this property includes hydro, septic system, lake water intake, and comes fully furnished and turnkey with all contents included. Two additional outbuildings (10' x 10' and 12' x 20') provide excellent storage or flexible use. Pump house at the waterfront for Lake intake water, with hydro that also doubles as a waterfront storage for fishing equipment and lakeside toys. Dock with crib system. Brule Lake is a pristine, low-density lake spanning 571 hectares with a maximum depth of 185feet. Known for its clear, clean waters and excellent fishing for lake trout, bass, and walleye, Brule is valued for its peace, natural beauty, and dark skies. With only about 85cottages and approximately 75% of the shoreline protected as Crown land, this is a rare and private setting where properties seldom come to market. A unique chance to enjoy cottage living on one of North Frontenacs most treasured lakes. Cottages on Brule Lake are rarely offered for sale, making this a unique chance to join a close-knit community that treasures its natural surroundings. Whether you're looking to fish for lake trout, paddle along towering rock cliffs, or simply unwind on a quiet shoreline, this property provides the perfect setting. (id:26274)
RE/MAX Finest Realty Inc.
162 Lasher's Rd Road
Greater Napanee, Ontario
Spectacular Waterfront Home with Elevated Views! Set on the picturesque shores of Adolphus Reach, this beautifully redone 3+1 bedroom, 3 bathroom home offers timeless charm, modern comfort, and sweeping waterfront vistas. Following a complete restoration in 2016, the entire interior was thoughtfully rebuilt and reimagined with quality finishes and exceptional craftsmanship. The layout features distinct, well-appointed living spaces that balance warmth and functionality. A stylish, updated kitchen anchors the main floor, complemented by elegant detail and a natural flow throughout. Generous windows and walkouts connect you to a spacious terrace with commanding water views. The expansive yard at 162 Lashers Rd. has just been professionally hydroseeded, offering a lush canvas for the new owner. This recent upgrade ensures the lawn is primed for healthy growth, perfect for enjoying outdoor living from day one. Outdoors, a dramatic multi-tiered descent to the shoreline offers a private connection to nature and endless opportunities for waterfront enjoyment. Some updates to the stairway may be desired, presenting buyers with a chance to personalize and enhance this one-of-a-kind feature. Elevated positioning ensures panoramic vistas from nearly every vantage point. The private, tree-lined Long Reach inlet that smoothly transitions into the famed Adolphus Reach and beyond to Lake Ontario gives you access to Wolfe Island Passage into the infamous Thousand Islands, and St. Lawrence Seaway enroute to Montreal and from there you can chase the sunrise on the Atlantic. Located minutes from Greater Napanee and the heart of Prince Edward County, this home presents a rare chance to embrace waterfront living with style, craftsmanship, and serenity. (id:26274)
K B Realty Inc.
3244 County 41 Road
Greater Napanee, Ontario
Fully tenanted 5-unit legal non-conforming apartment building generating a strong gross income of $91,380/year with a 10.685% cap rate. Separately metered for hydro with electric baseboard heating and heat pumps as heating sources. Recent upgrades include a newer well producing over 5 PLUS GPM (no trickle system required) and a 10,000-gallon holding tank with approx. $3,550/year in pump-out costs. Select units have seen cosmetic improvements, ensuring tenant satisfaction and reduced maintenance. Located just 10 minutes north of Hwy 401 in the quiet village of Roblin, this low-maintenance rural property offers excellent access to urban centres and is just 2 hours from Toronto or Ottawa. A solid opportunity for investors seeking stable cash flow. Detailed expense sheet available upon request. (id:26274)
RE/MAX Hallmark First Group Realty Ltd.

